湖畔度假住宅 ,巴西 / Solo Arquitetos
現場石材與家族工廠紅磚,建立場地與家庭關聯
設計公司:Solo Arquitetos
位置:巴西
類型:建筑
材料:石材 木材 磚石
標簽:Alvorada do Sul 南阿爾沃拉達
分類:休閑娛樂 住宅 住宅建筑 度假屋
位于Alvorada do Sul的住宅坐落于一片靠近Paranapanema河流的場地上,提供了一個探尋建筑與自然環(huán)境關系的絕佳機會。住宅設計融入地貌,適應場地冗長形狀并充分利用河流濕地樹林茂密的美麗景色。
This house, located in Alvorada do Sul, in a site right next to the Paranapanema River was an amazing opportunity to explore the relation between built and natural environment. The design seeks to adapt to the geography, the lengthy shape of the site and to appreciate the beautiful view over the wetlands of the river, quite wooded in the section.
▼度假住宅外觀,exterior of the holiday house
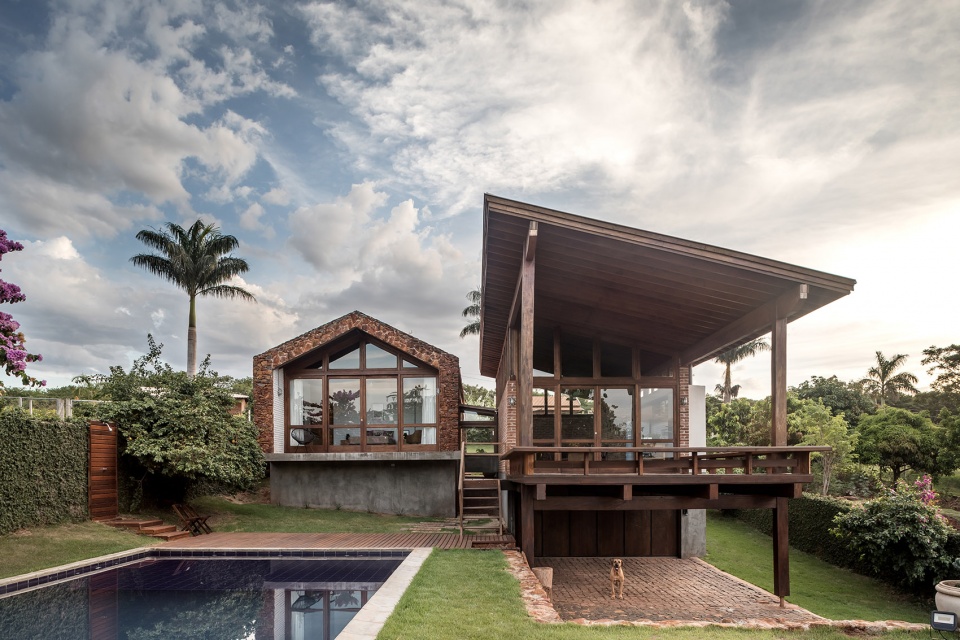
基于此,設計利用部分地形特點將度假住宅打造為一個觀景房。住宅體量劃分為私密和公共兩個矩形體塊,彼此稍稍錯位形成動態(tài)感和獨立感。
Being so, the design takes party of the topography to assume a role of a belvedere for this holiday house. The volume is then divided in two rectangular blocks – private and social. The volumes are slightly miss-aligned, to create movement and independence.
▼住宅體量劃分為公共和私密兩個矩形體塊,the volume is divided in two rectangular blocks – private and social
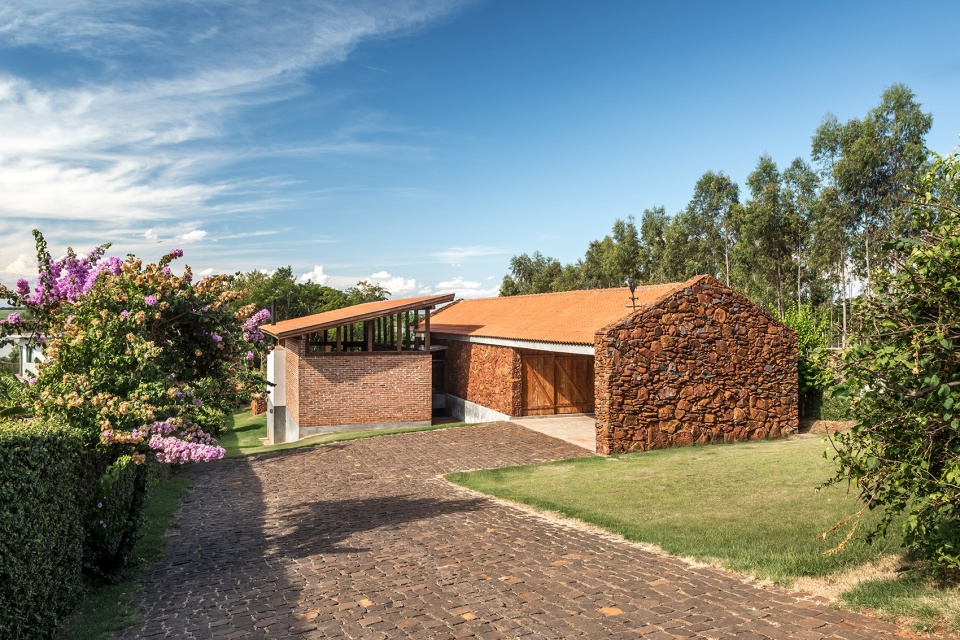
▼兩個體量彼此稍稍錯位形成動態(tài)感和獨立感,the volumes are slightly miss-aligned, to create movement and independence
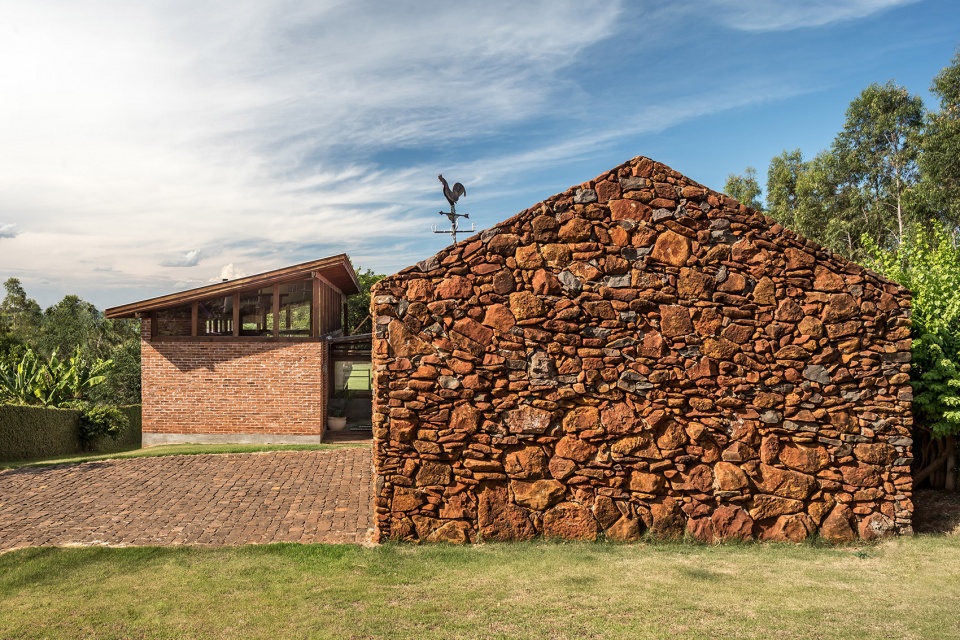
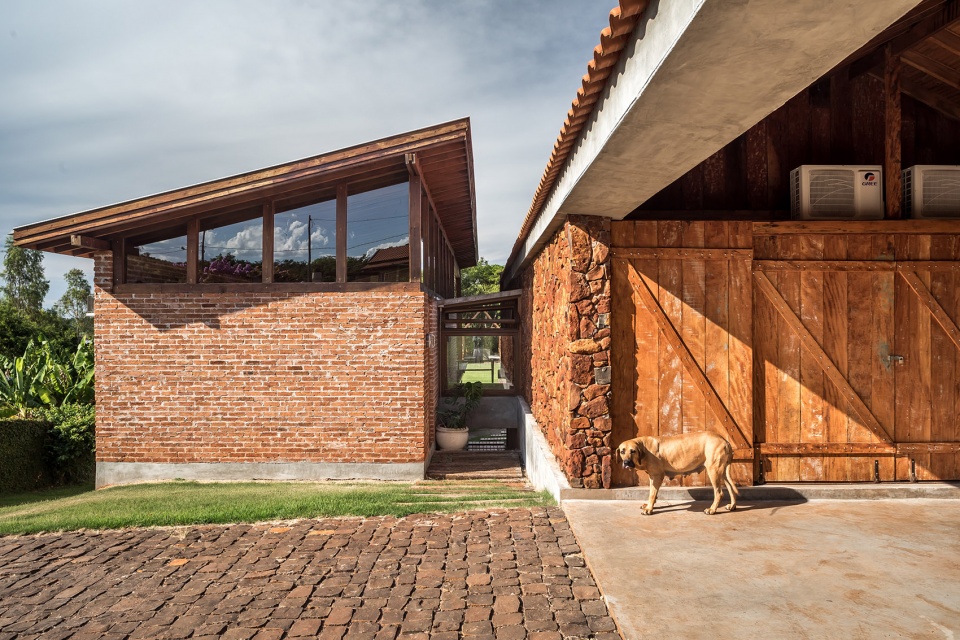
第一個體量靠近場地入口,提供通向三間臥室的快速通道和私密感。其中最引人注目的是主臥室,從床前的窗戶可以俯瞰場地與河流,是業(yè)主私人的觀景平臺。
▼第一個體量靠近場地入口,the first, is closer to the entrance of the site
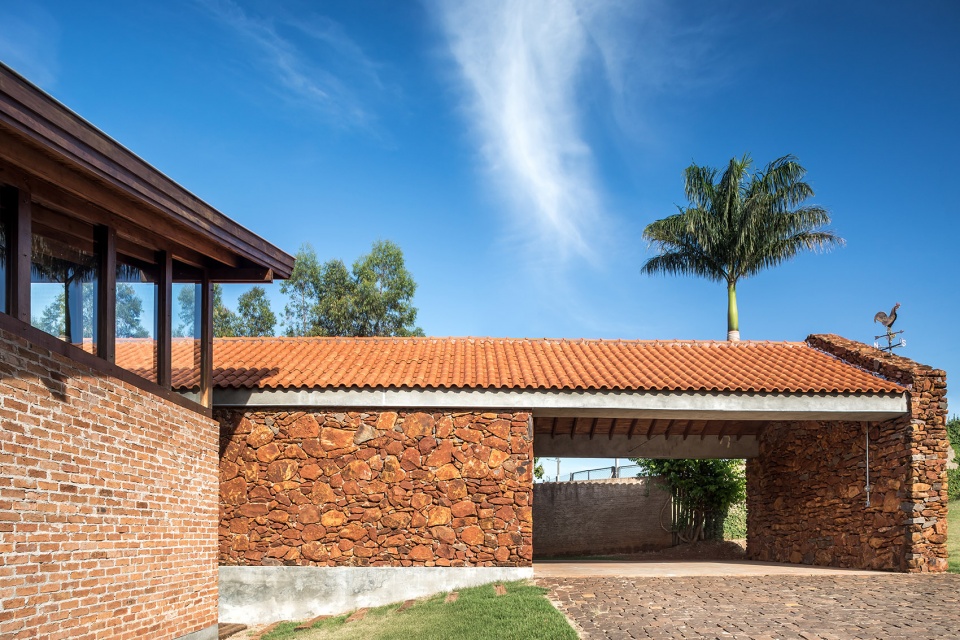
▼具有通向三間臥室的快速通道和私密感,this volume provides quick access and privacy for three bedrooms
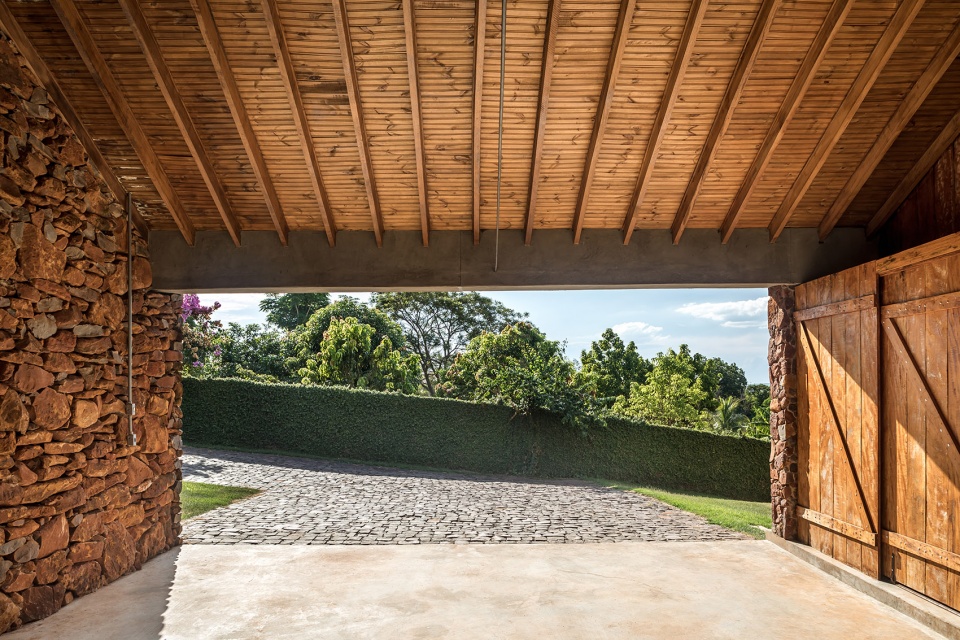
The first, is closer to the entrance of the site, providing quick access and privacy for three bedrooms. The highlight is the main suite, which overview the property and the river, framed by the opening in front of the bed – a deserved private belvedere for the owners.
▼體塊內最引人注目的是主臥室,the highlight is the main suite
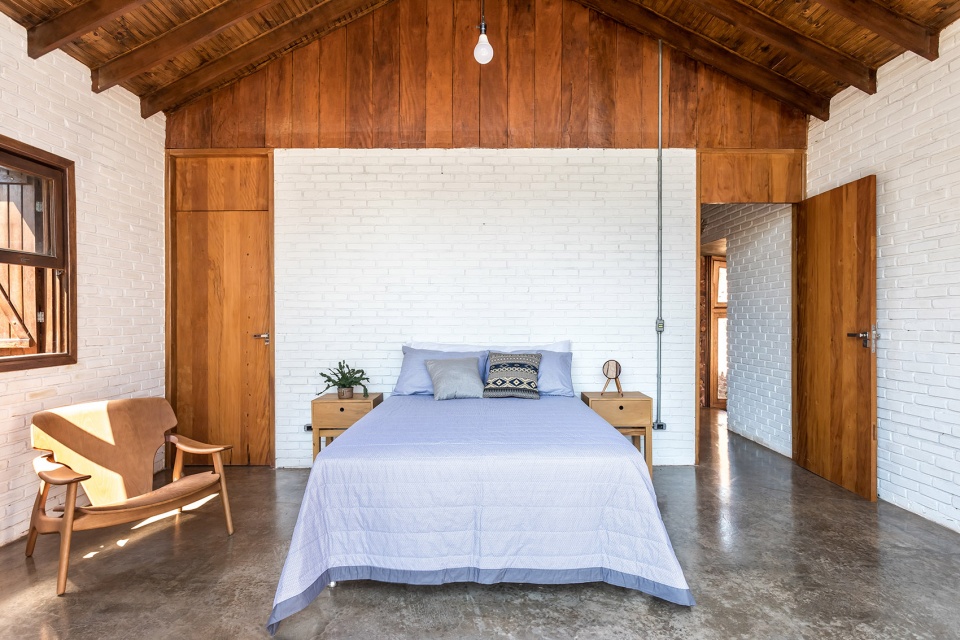
▼從床前的窗戶可以俯瞰場地與河流,main suite can overview the property and the river, framed by the opening in front of the bed
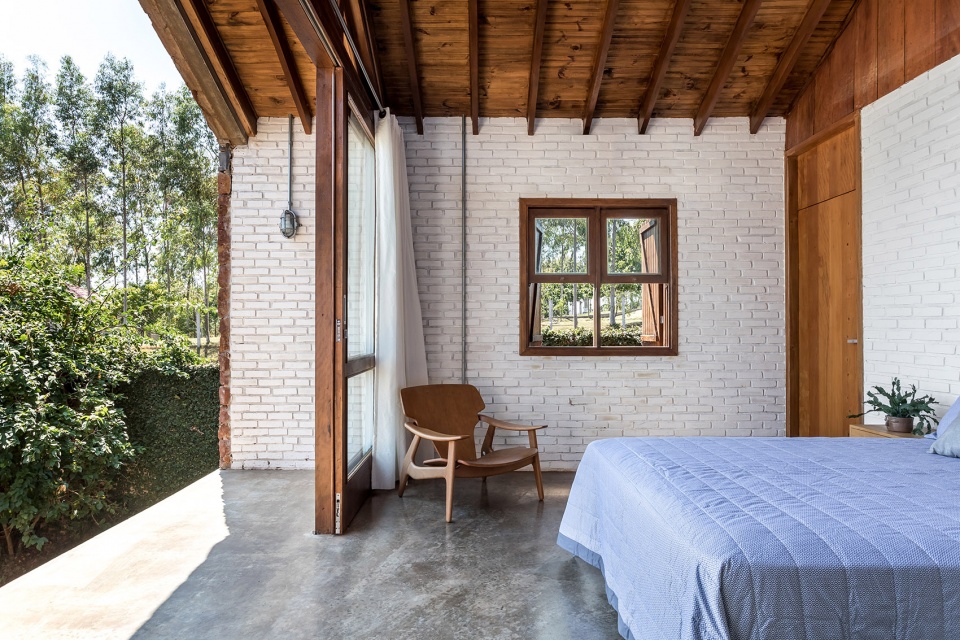
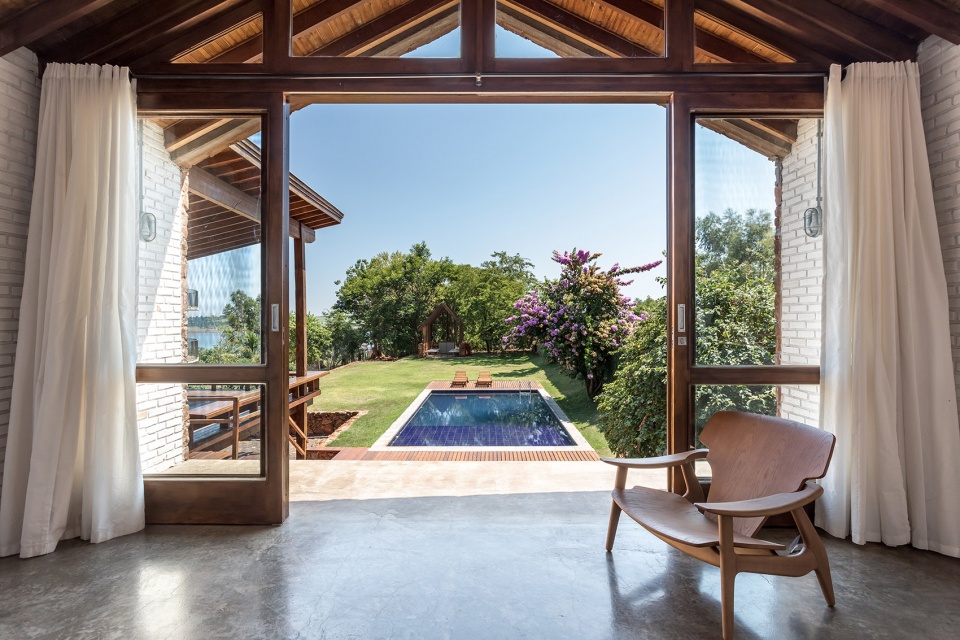
第二個體量在場地的后部,靠近泳池和寬敞的后部花園,通過一個抬高的木板平臺連接室內外空間。這個體塊像是一個亭子,容納了起居室、餐廳和廚房,開放的平面不僅能夠實現空間動態(tài)使用,還可以讓內部從任何角落都可以暢通無阻的看到河流景觀。
▼第二個體量位于場地后部,靠近泳池和寬敞的后部花園,通過一個抬高的木板平臺連接室內外空間,the later, goes deeper on the site, reaching the pool and the generous back garden, connecting inside and outside through an elevated wooden deck
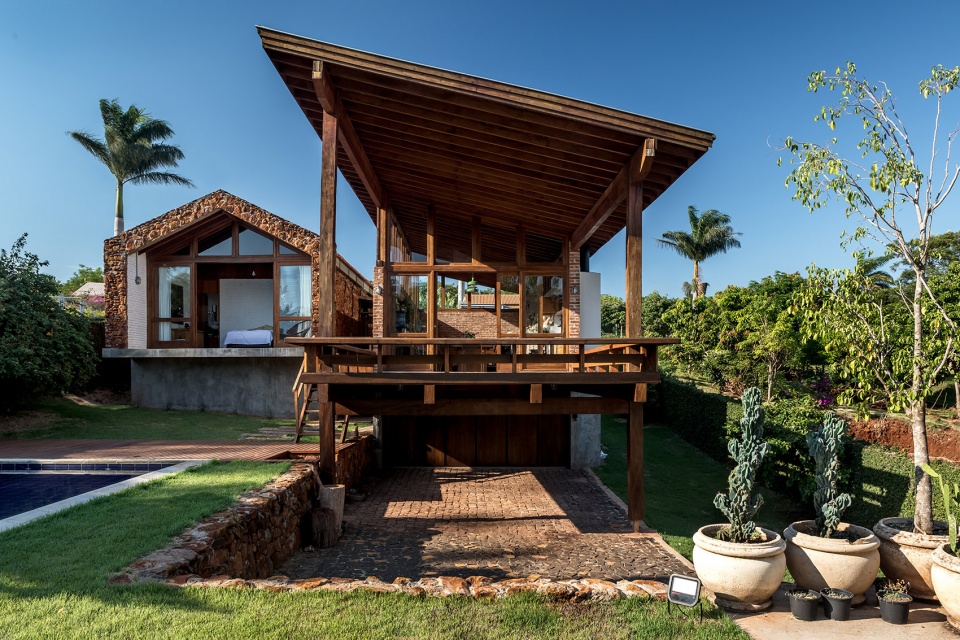
The later, goes deeper on the site, reaching the pool and the generous back garden, connecting inside and outside through an elevated wooden deck. This block works as a pavilion, hosting living, dinning and kitchen. The open plan, allows not only a dynamic use of these spaces, but also an unblocked view to the river from anywhere inside.
▼體塊像是一個亭子,容納了起居室、餐廳和廚房,this block works as a pavilion, hosting living, dinning and kitchen
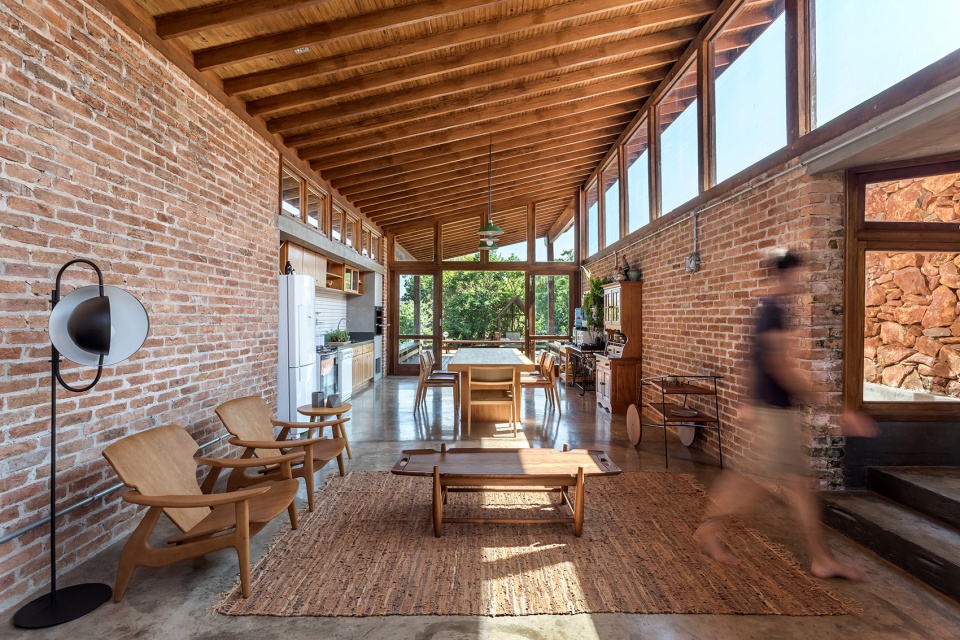
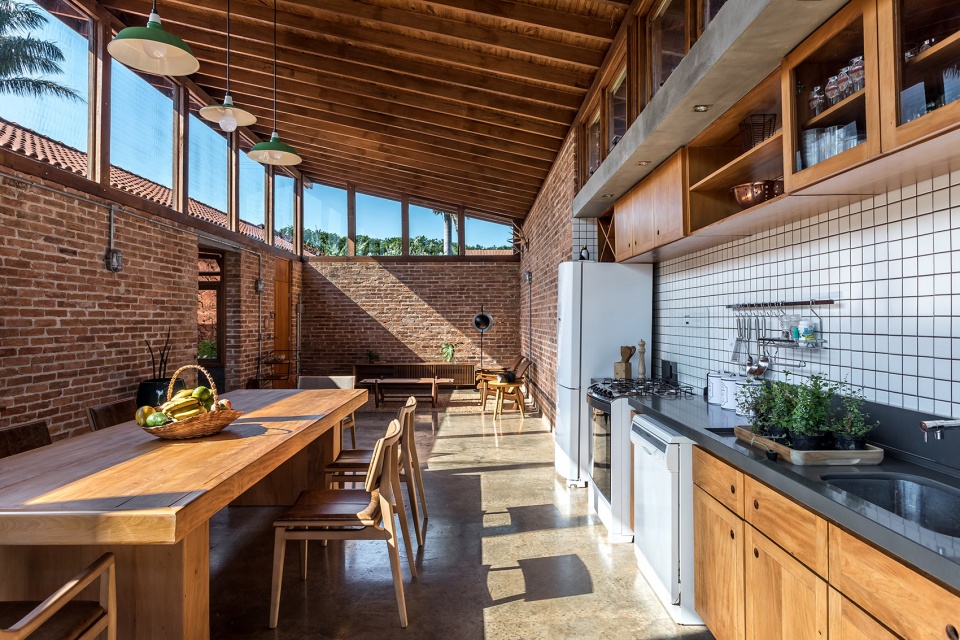
最后,住宅中重要的特征是其使用的材料,私密區(qū)域的體量使用施工前從現場開采的石材,為項目增添了一種美麗的紅色調。另外,公共社交體量具有特殊的歷史意義:它使用了業(yè)主家族持有的一家舊工廠的紅磚建造而成,紅磚被小心地拆卸下來建造成新度假住宅。這一過程被稱作升級再造,即在不需要任何轉變的情況下對廢棄材料進行再利用。
Finally, the main aspect of this house is its materiality. The private volume was finished using stones extracted from the site before construction, adding a beautiful layer of the red colours from the region to the project. Moreover, the social volume has a particular history: it was built using bricks from an old factory owned by the family, which were disassembled carefully to build their new holiday house. This process is known as upcycling, which consists in the reuse of a discarded material without the necessity of any transformation.
▼公共社交體量具有特殊的歷史意義:它使用了業(yè)主家族一家舊工廠的紅磚建造而成,the social volume has a particular history: it was built using bricks from an old factory owned by the family
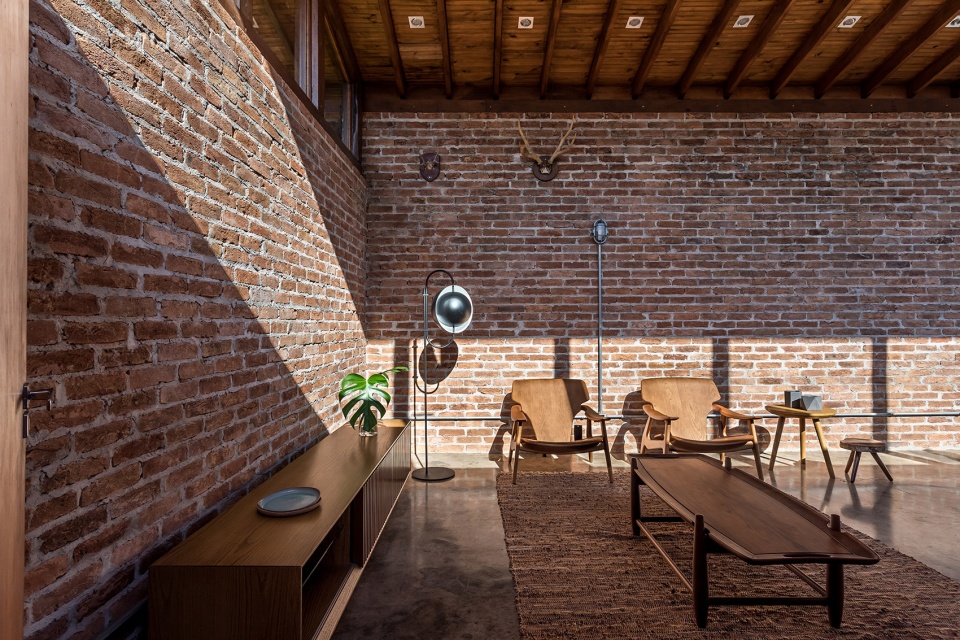
▼起居室,living room
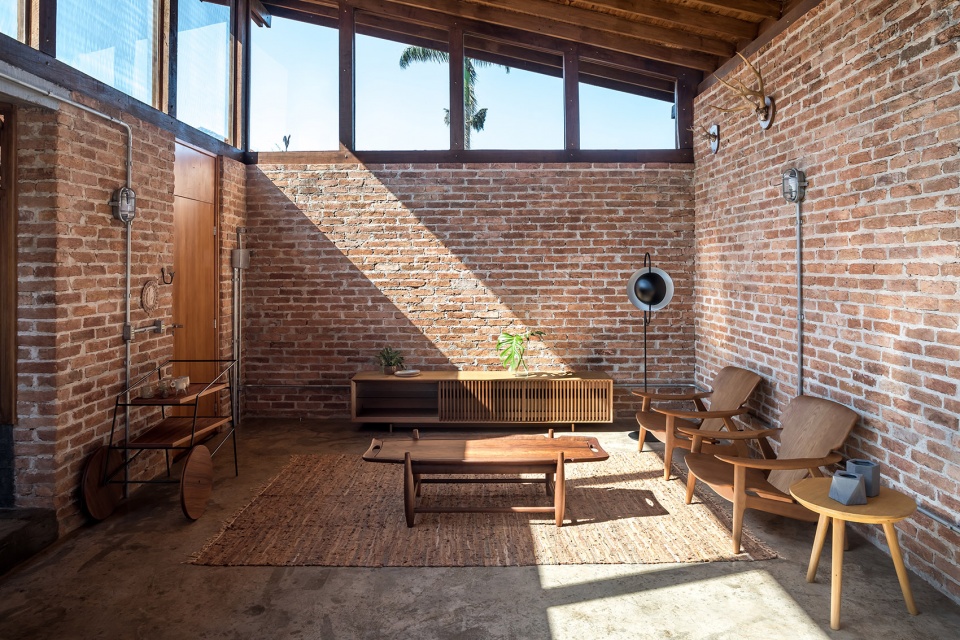
▼用餐區(qū)域,dining area
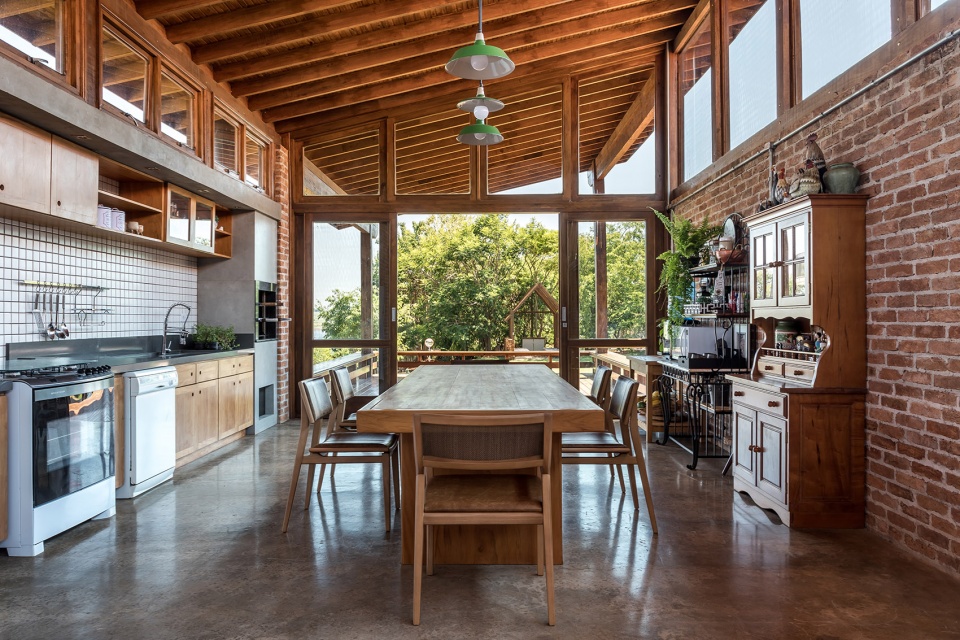
▼廚房區(qū)域,kitchen area
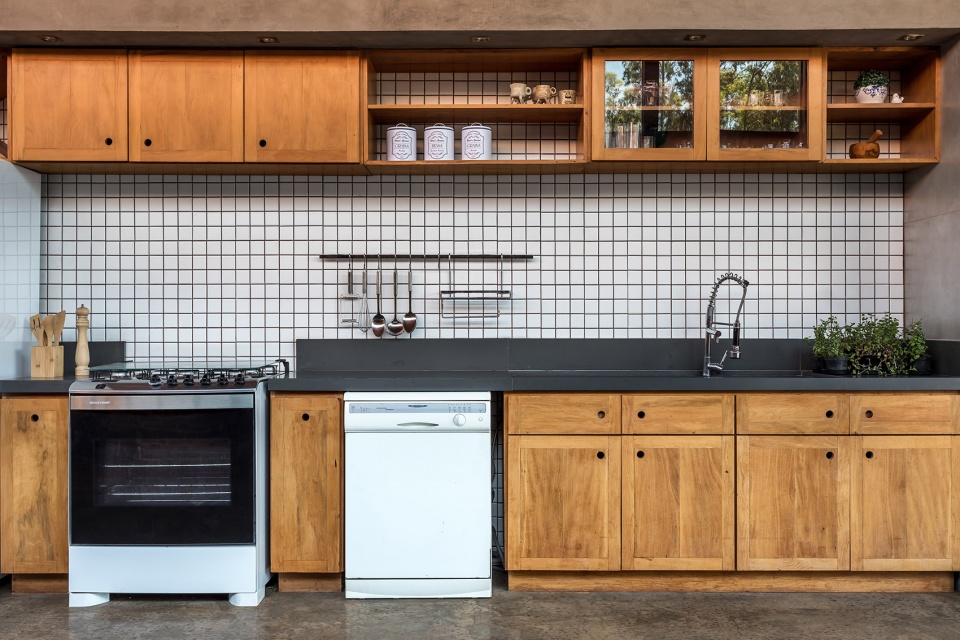
原本承載著家族工作環(huán)境的磚塊現在包裹著他們度假的空間,如此一來,整個住宅同屬于其場地和業(yè)主一家。
The bricks what once hosted their work, now hosts their holidays. Thus, the whole house is attached to its site and its owner.
▼住宅場地中的小教堂,chapel in the site
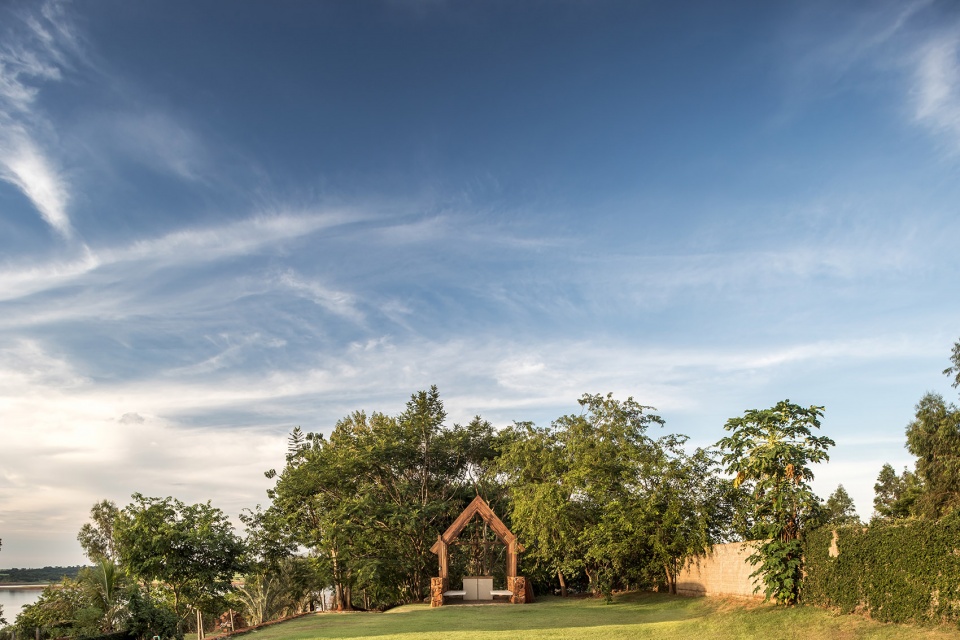
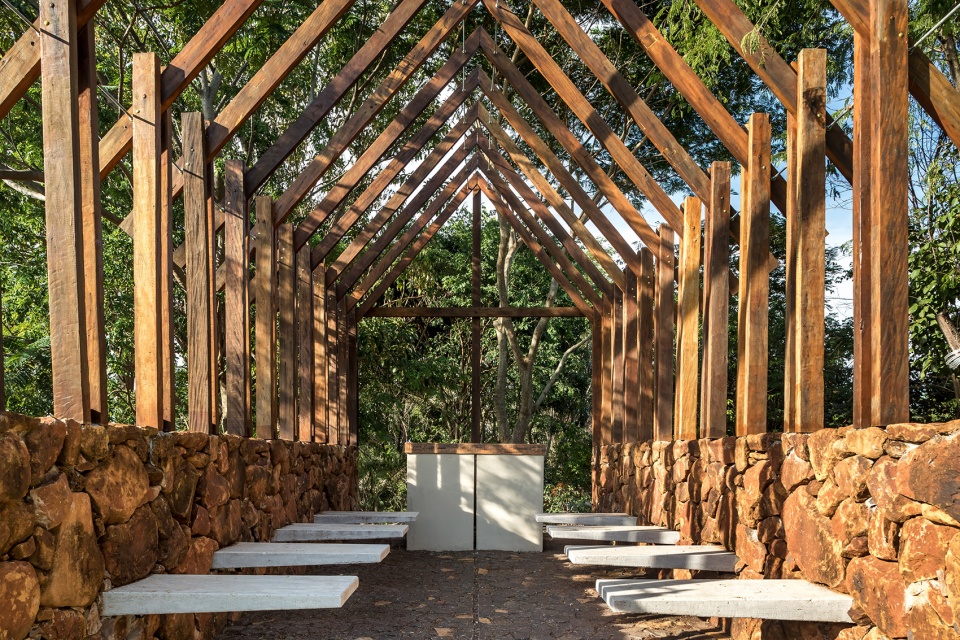
▼從小教堂中回望度假住宅,view back to the house in this chapel
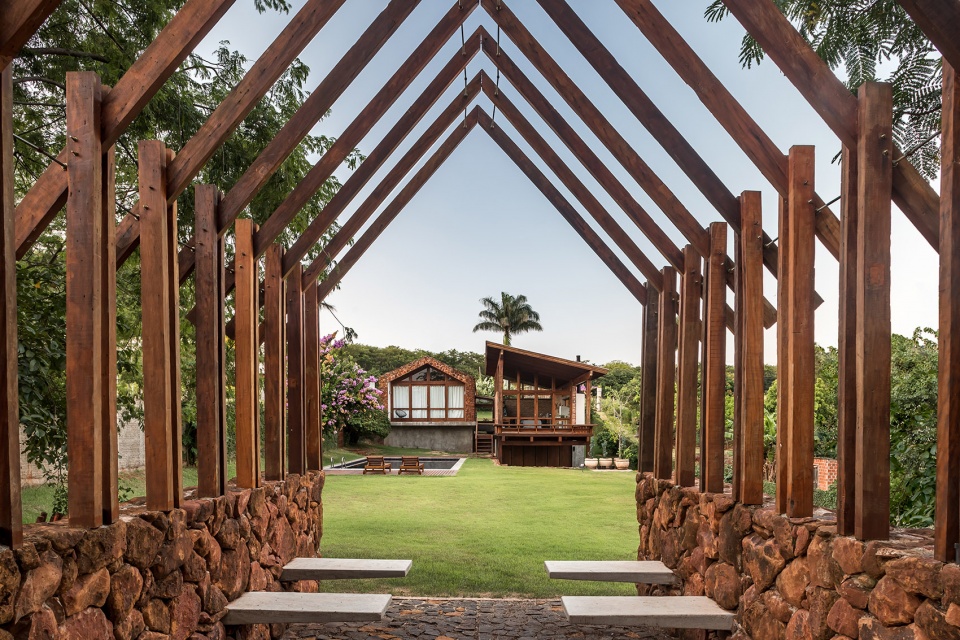
▼小教堂夜景,night view of the chapel
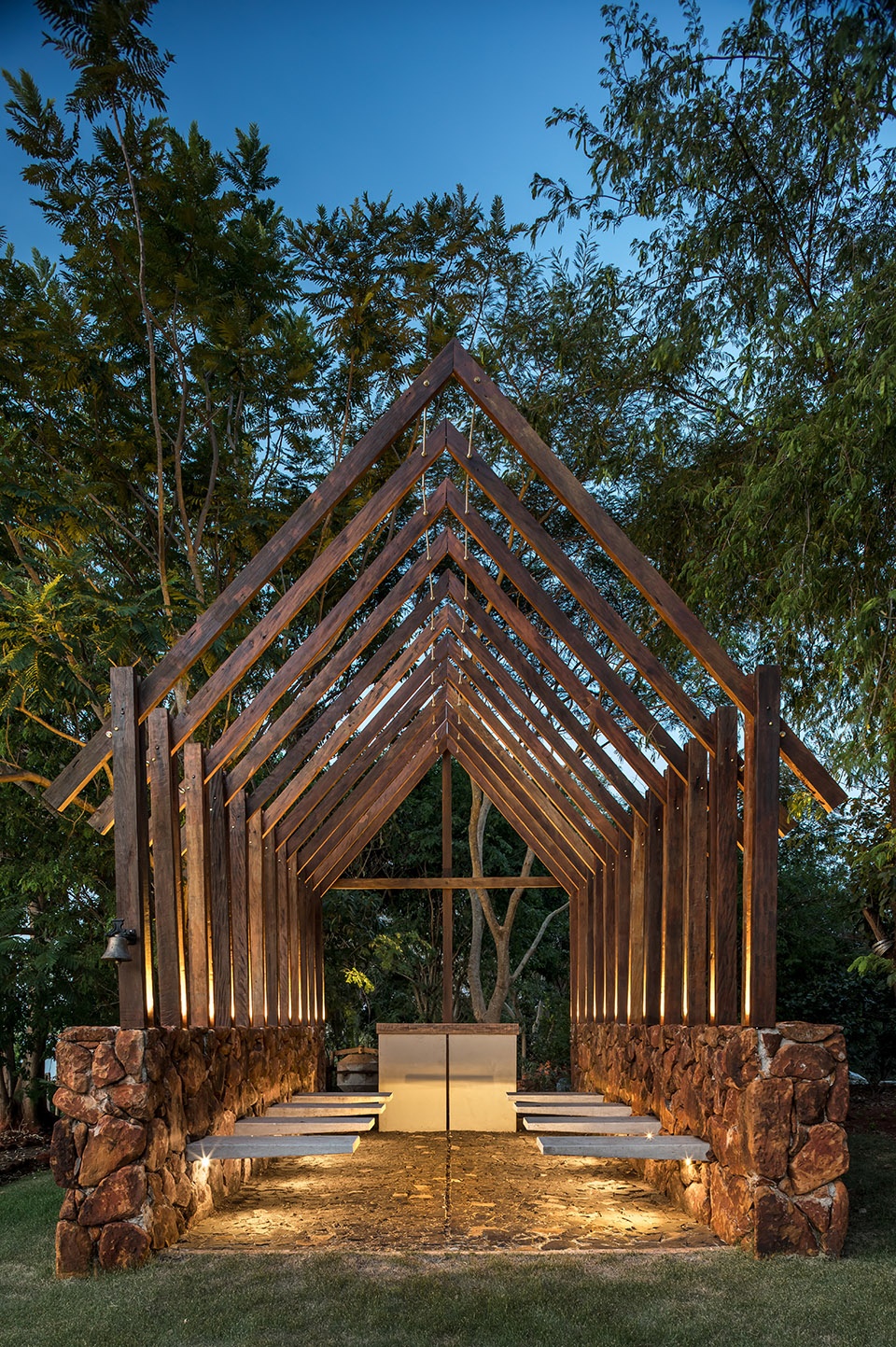
▼住宅夜景,night scene of the house
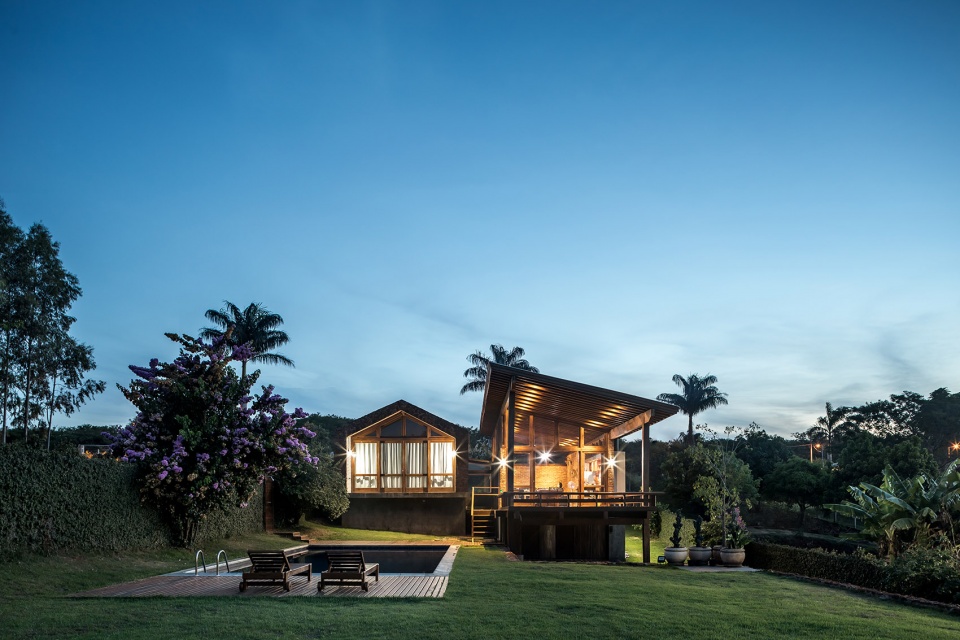
▼住宅平面圖,house plan
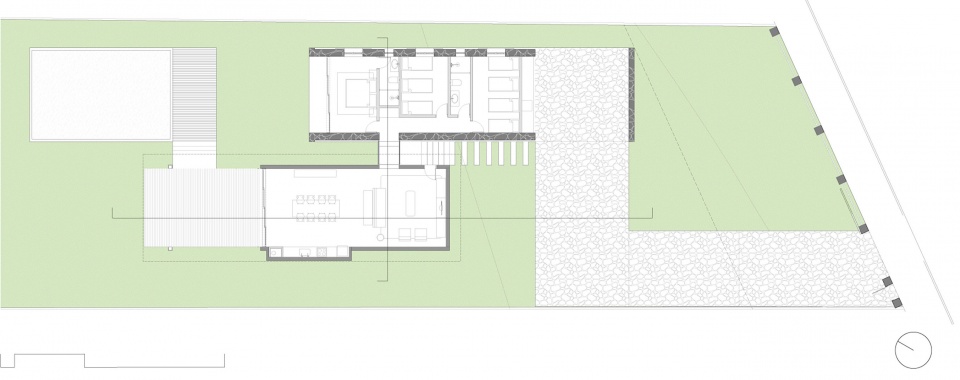
▼小教堂立面,chapel elevation
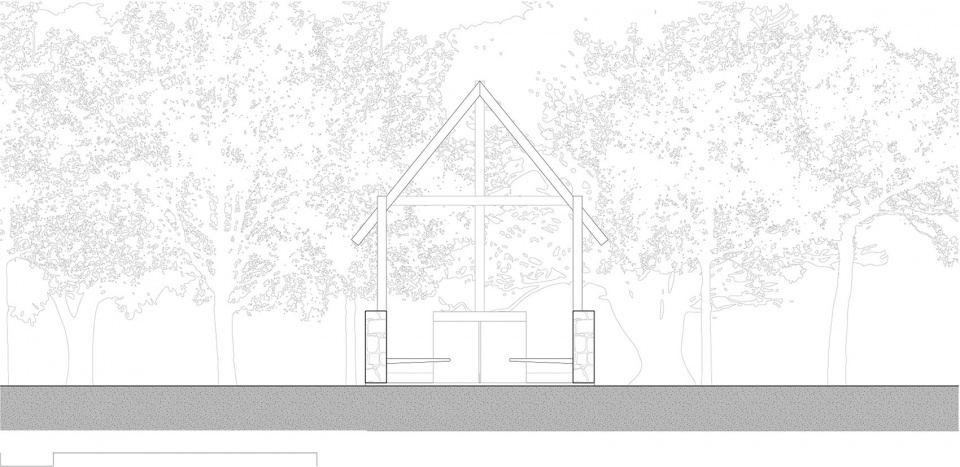
▼剖面A,section A
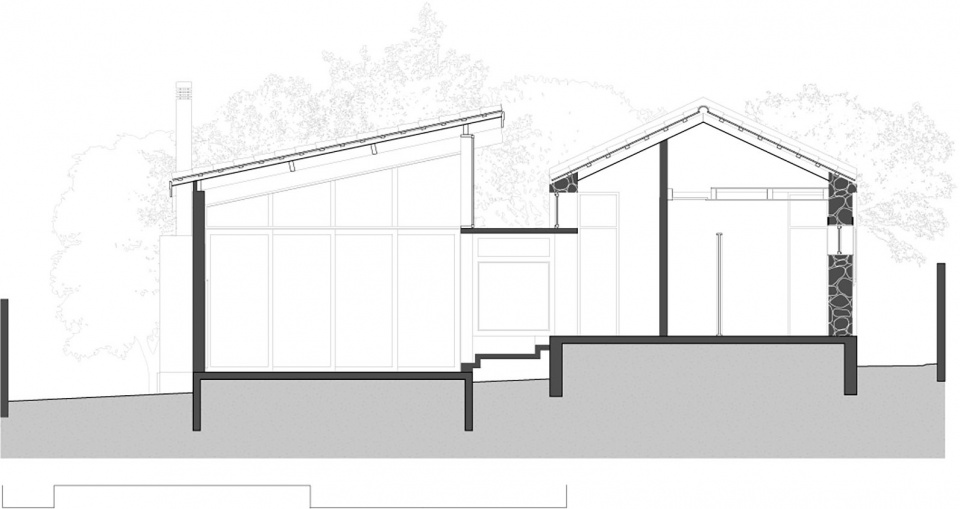
▼剖面B,section B
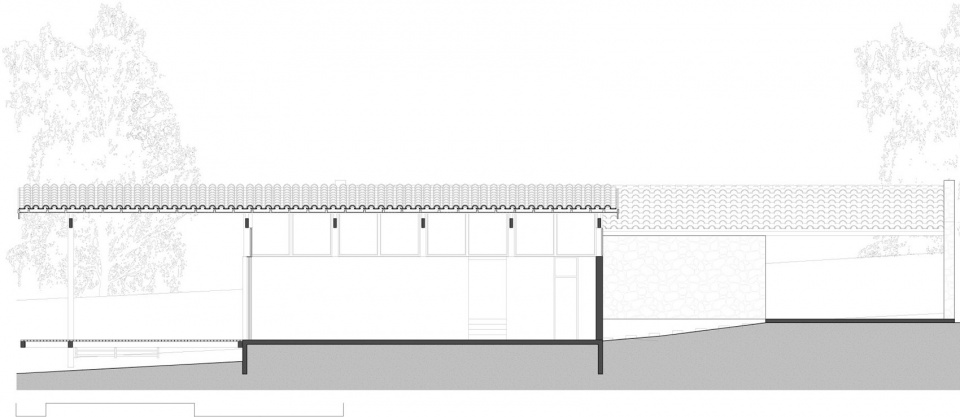
Details
Project size: 250 m2
Site size: 3000 m2
Completion date: 2017
Building levels: 1
Project team: Solo Arquitetos
來源:本文轉載自谷德設計網(gooood)
我們重在分享,尊重原創(chuàng)。如涉及作品內容、版權和其它問題,請與本網聯系,我們將在第一時間刪除內容!
- 時間 2019-05-24 /
- 作者 /


