1971研學(xué)營(yíng)地舊學(xué)校改造,山東 / DK大可設(shè)計(jì)
在滿足住宿功能需求的同時(shí)保留舊時(shí)學(xué)堂的記憶
設(shè)計(jì)公司:DK大可建筑設(shè)計(jì)
位置:中國(guó)
類型:建筑
材料:木材 鋼 磚石
標(biāo)簽:renovation Rizhao Shandong 山東 改造 日照
分類:住宅建筑 宿舍
項(xiàng)目背景 | Background Information
該項(xiàng)目位于山東省日照市東港區(qū)陳疃鎮(zhèn),如“1971研學(xué)營(yíng)地”的名字所訴,基地原為1971年建立的陳疃鎮(zhèn)中學(xué)學(xué)堂, 2016年因教育資源整合,學(xué)校停招,為了讓學(xué)堂繼續(xù)發(fā)揮其文化育人的功能,陳疃中學(xué)被重新利用,改造為日照1971青少年研學(xué)實(shí)踐教育營(yíng)地。
The project is located in Chentuan Town, Donggang District, Rizhao City, Shandong Province. As the name of “1971 Research Camp”, the base was originally the Chen tuan Middle School, established in 1971. In 2016, due to the integration of educational resources, the school stopped recruiting, in order to let The school continued to play its role in cultural education, and Chentuan Middle School was re-used and transformed into the Rizhao 1971 Youth Research and Practice Education Camp.
▼區(qū)位和項(xiàng)目概覽,project location and overview
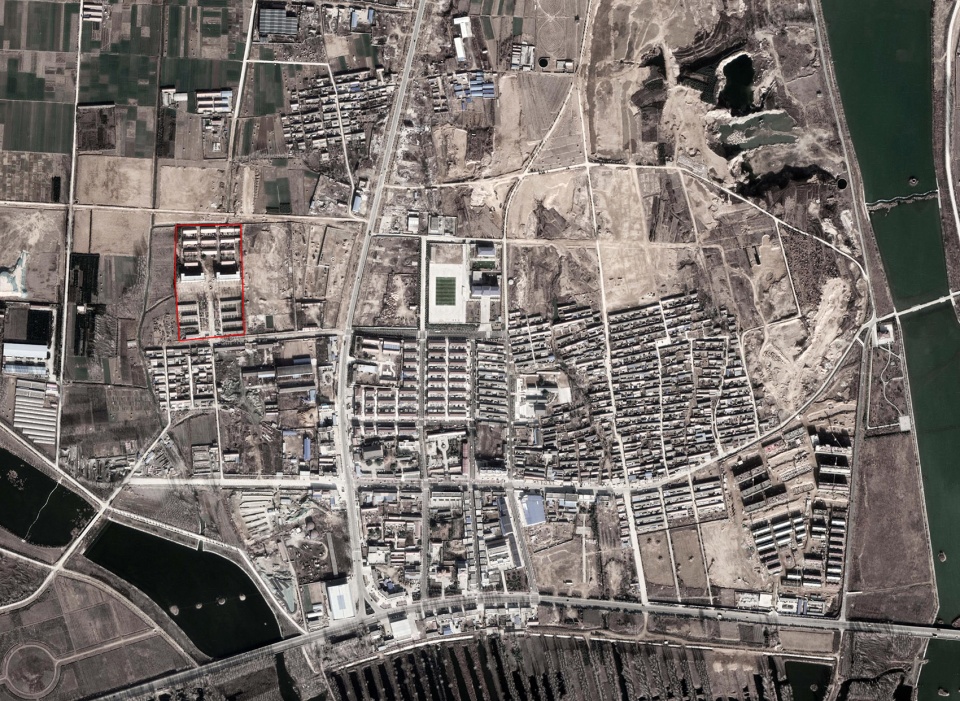
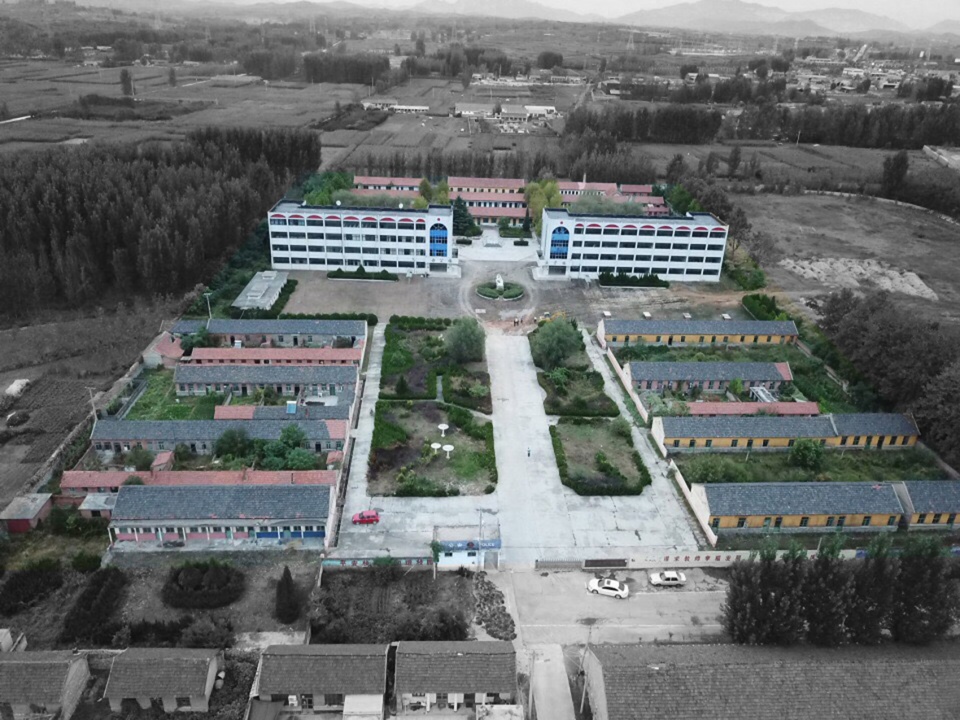
此次改造設(shè)計(jì)是將基地原有日常教學(xué)教室改造為1971研學(xué)營(yíng)地的學(xué)生住宿空間,在滿足住宿功能需求的同時(shí),不破壞舊時(shí)學(xué)堂的記憶成為此次設(shè)計(jì)的核心。
The renovation design is to transform the original daily teaching classroom of the base into the student accommodation space of the 1971 research camp. While satisfying the needs of the accommodation function, the memory of the old school was not destroyed and became the core of the design.
▼建筑外觀,exterior view
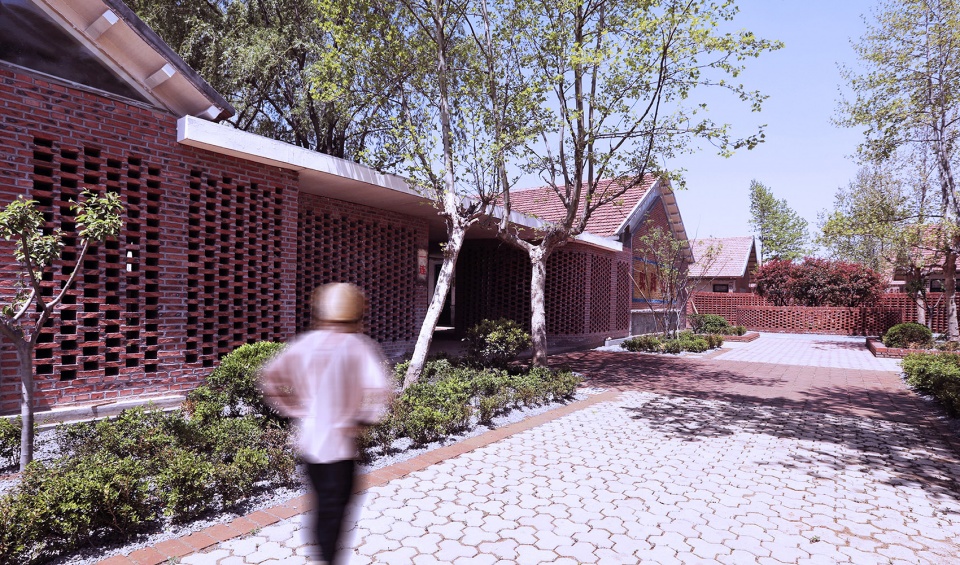
記憶與傳承 | Memories and Heritage
陳疃鎮(zhèn)中學(xué)學(xué)堂最初由當(dāng)?shù)卮迕褡园l(fā)修建,就地取材,共同出資,建造的而成。經(jīng)歷了幾十年的風(fēng)雨承載了多少陳疃人的記憶和青春。近幾年由于各種因素現(xiàn)老建筑不能滿足當(dāng)下學(xué)校建設(shè)要求,被新中學(xué)代替所荒廢。甲方依托政府打造一個(gè)綜合性青少年學(xué)生研學(xué)教育營(yíng)地并對(duì)現(xiàn)有的建筑群進(jìn)行升級(jí)改造讓其繼續(xù)為學(xué)生服務(wù)。
原有建筑結(jié)構(gòu)形式多為磚木結(jié)構(gòu),紅磚屋身、木框架屋頂,上鋪紅瓦。為了更好的傳承老建筑的歷史紋脈,在改造中將紅磚作為主要材料,沿用傳統(tǒng)砌筑方法,將老建筑與新改造部分緊密融合在一起,使整個(gè)建筑群更加統(tǒng)一。
Chen Tuan Middle School was originally built spontaneously by local villagers, who took local materials and jointly funded the construction. After decades of ups and downs, how many memories and youth Chen Tuan has carried. In recent years, due to various factors, the old buildings can not meet the requirements of the current school construction, and have been replaced by the new middle school.Party A relies on the government to build a comprehensive youth student education camp and upgrade the existing buildings to continue to serve students.
The original building structure is mostly brick and wood structure, red brick house, wooden frame roof, and red tile on the upper. In order to better inherit the historical veins of the old buildings, the red bricks were used as the main materials in the renovation, and the traditional masonry method was used to closely integrate the old buildings with the newly-reformed parts to make the whole building group more unified.
▼改造前的老建筑 & 改造中的建筑,building before and during reconstruction
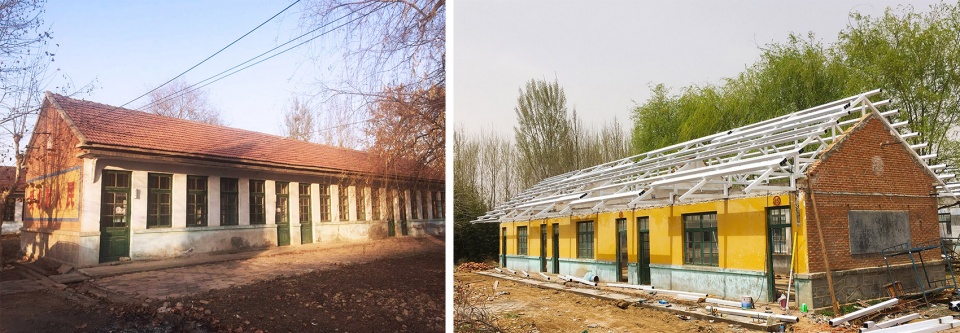
營(yíng)地入口空間| Camp entrance space
對(duì)原入口拆除重新設(shè)計(jì),打造一個(gè)獨(dú)特景觀入口空間,特有紅磚砌筑 “1971研學(xué)營(yíng)地”幾個(gè)字代替了普通的金屬字體張貼,讓其與整個(gè)空間形成一個(gè)完整體。
The original entrance was demolished and redesigned to create a unique landscape entrance space. The special red brick masonry “1971 Research Camp” replaced the ordinary metal font posting to form a complete body with the entire space.
▼入口大門,Entrance gate
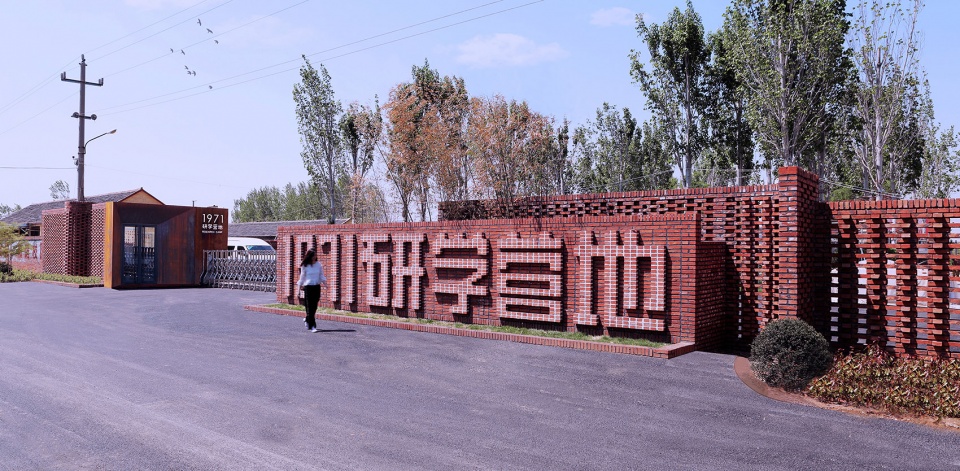
空間梳理與組合 | Space carding and combination
對(duì)原有紅磚建筑群進(jìn)行重新梳理,將破舊嚴(yán)重的小空間建筑進(jìn)行拆除,保留主要建筑空間。
Re-combing the original red brick buildings, demolishing the old and serious small space buildings, and retaining the main building space.
▼小院入口空間,Courtyard entrance space
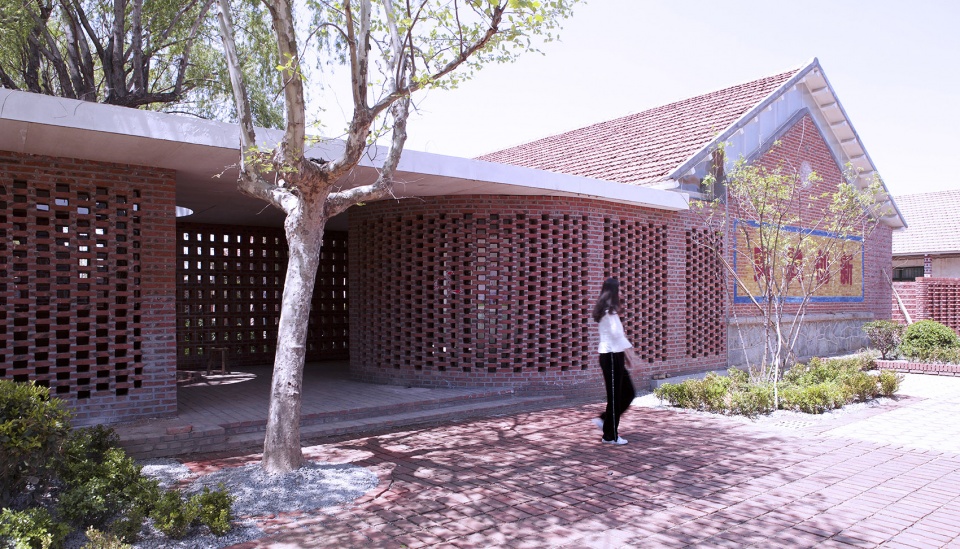
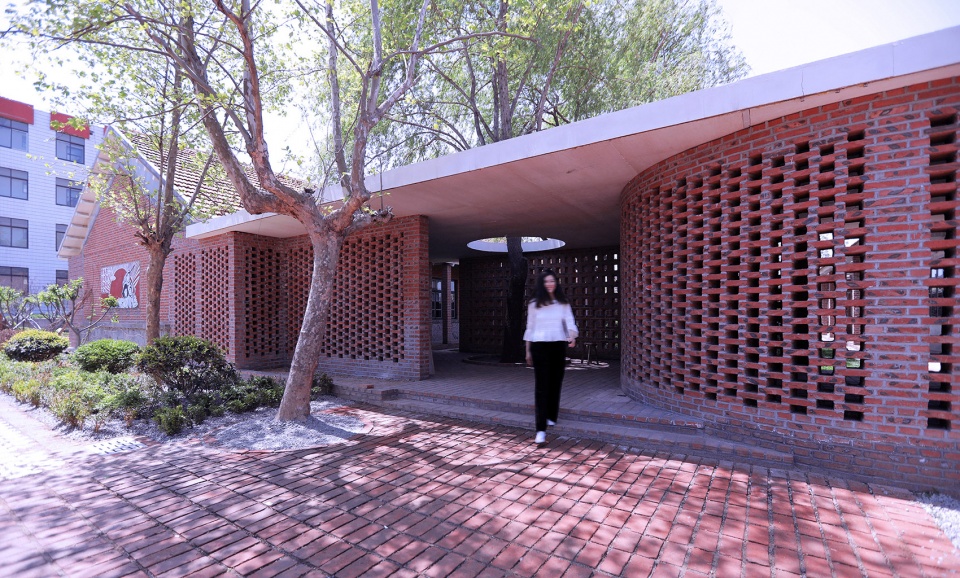
▼光井,light well
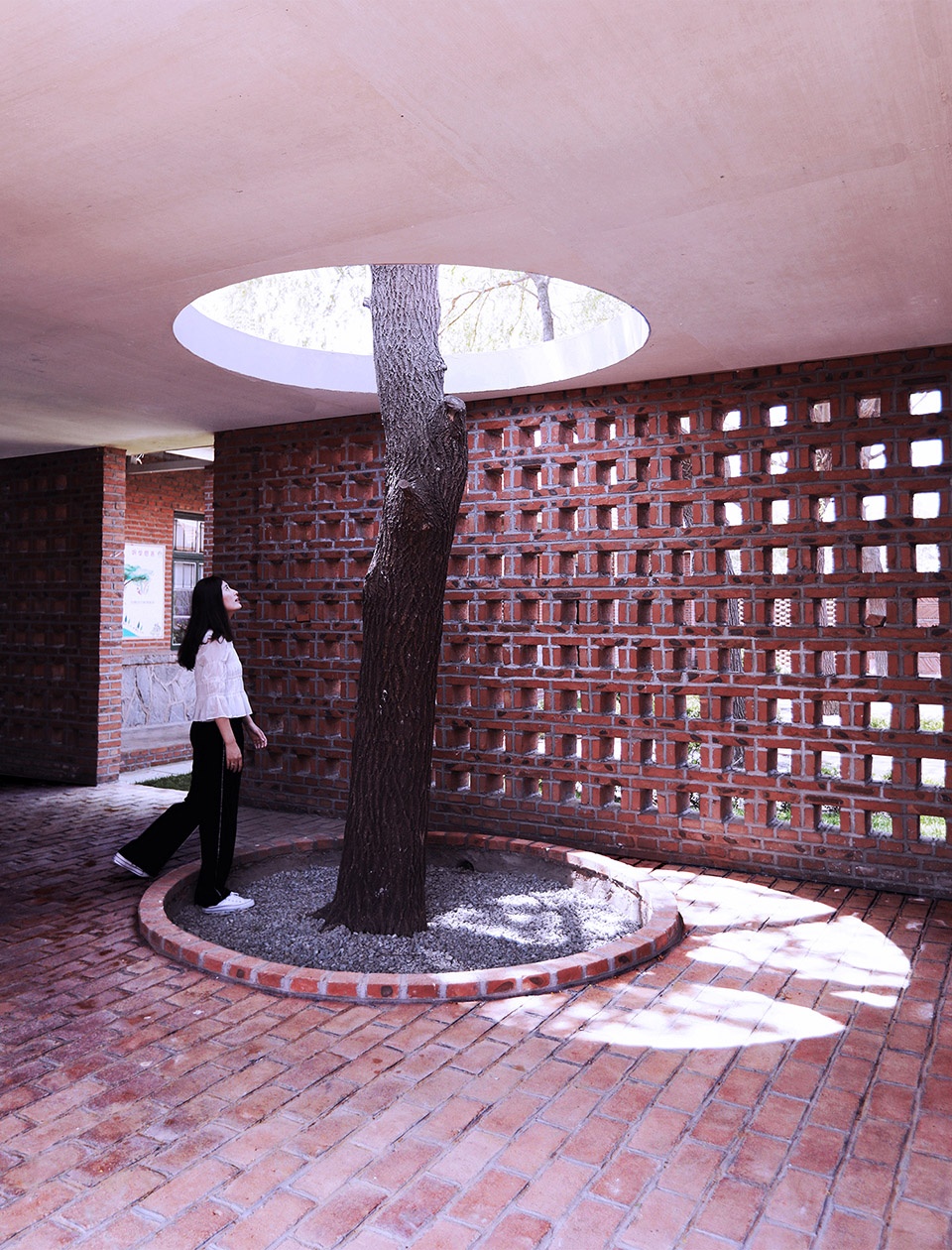
▼走廊,corridor
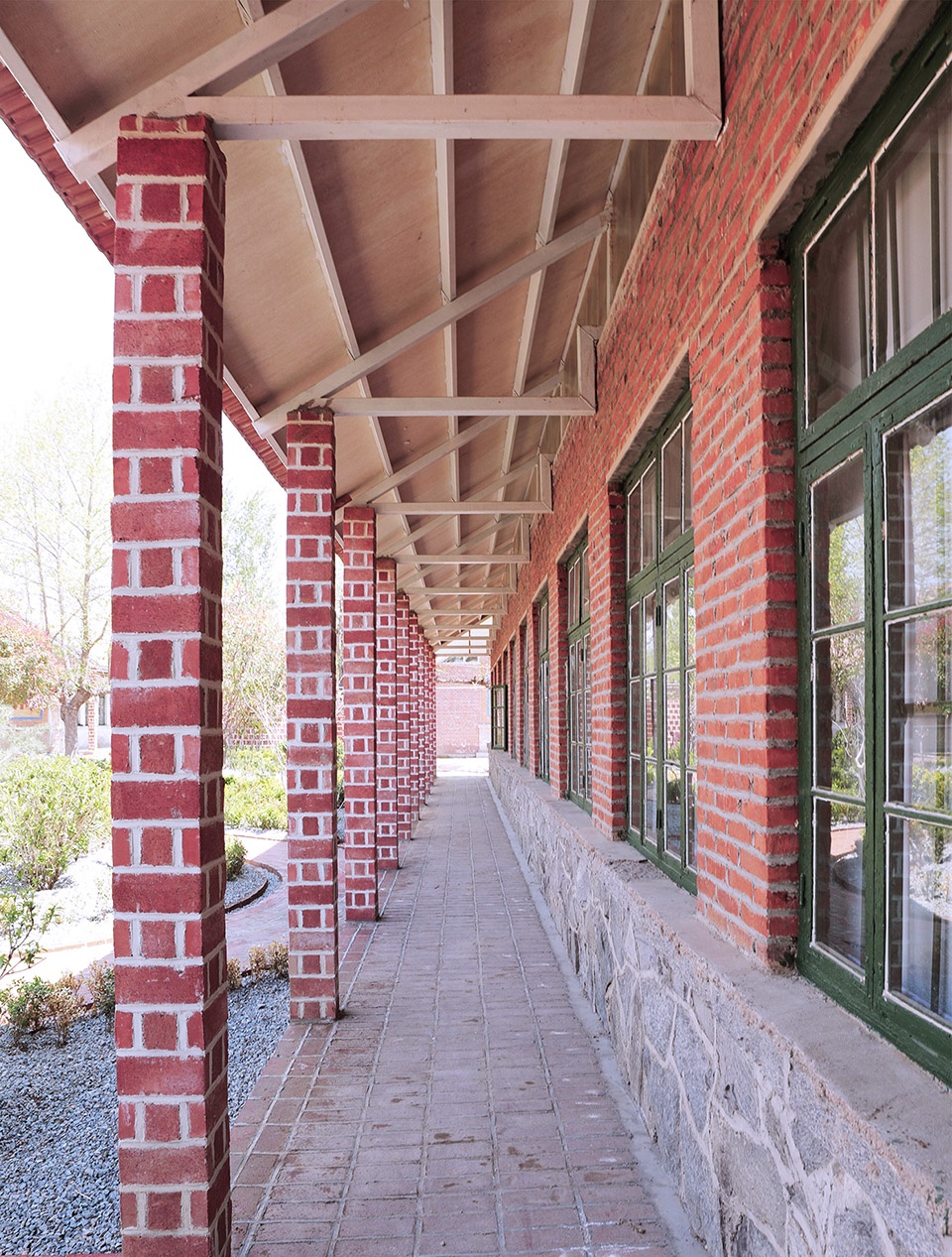
我們將保留的建筑空間重新組合,形成五個(gè)獨(dú)立的院落空間和一個(gè)休閑趣味景觀帶,繼續(xù)沿用紅磚作為建造的主材料來整合空間氛圍。在尊重建筑現(xiàn)狀的基礎(chǔ)上運(yùn)用圓形元素配置每個(gè)庭院入口的專屬空間,增加其趣味性和體驗(yàn)性。
We regrouped the remaining architectural spaces to form five separate courtyard spaces and a casual fun landscape belt, continuing to use red brick as the main material for the construction to integrate the space atmosphere. On the basis of respecting the status quo of the building, the circular elements are used to configure the exclusive space of each courtyard entrance, which increases its interest and experience.
▼庭院空間,Courtyard space
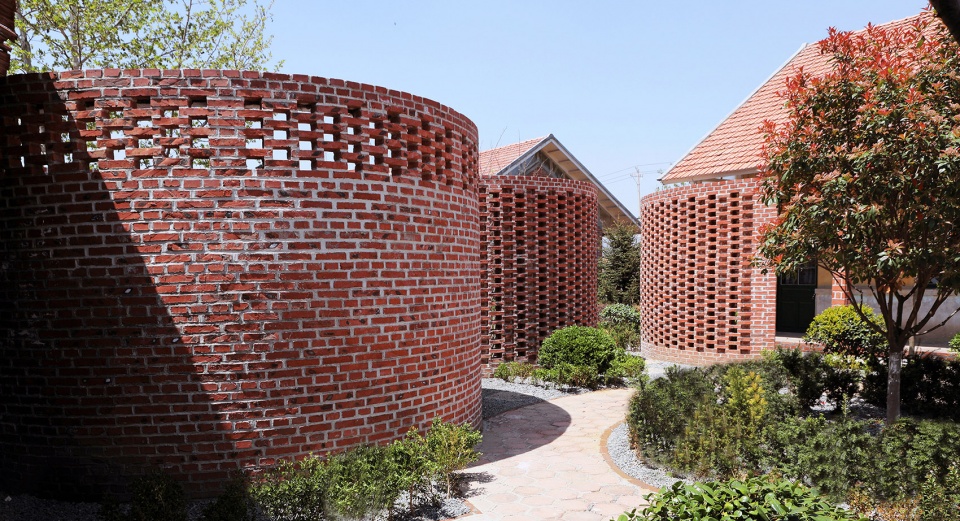
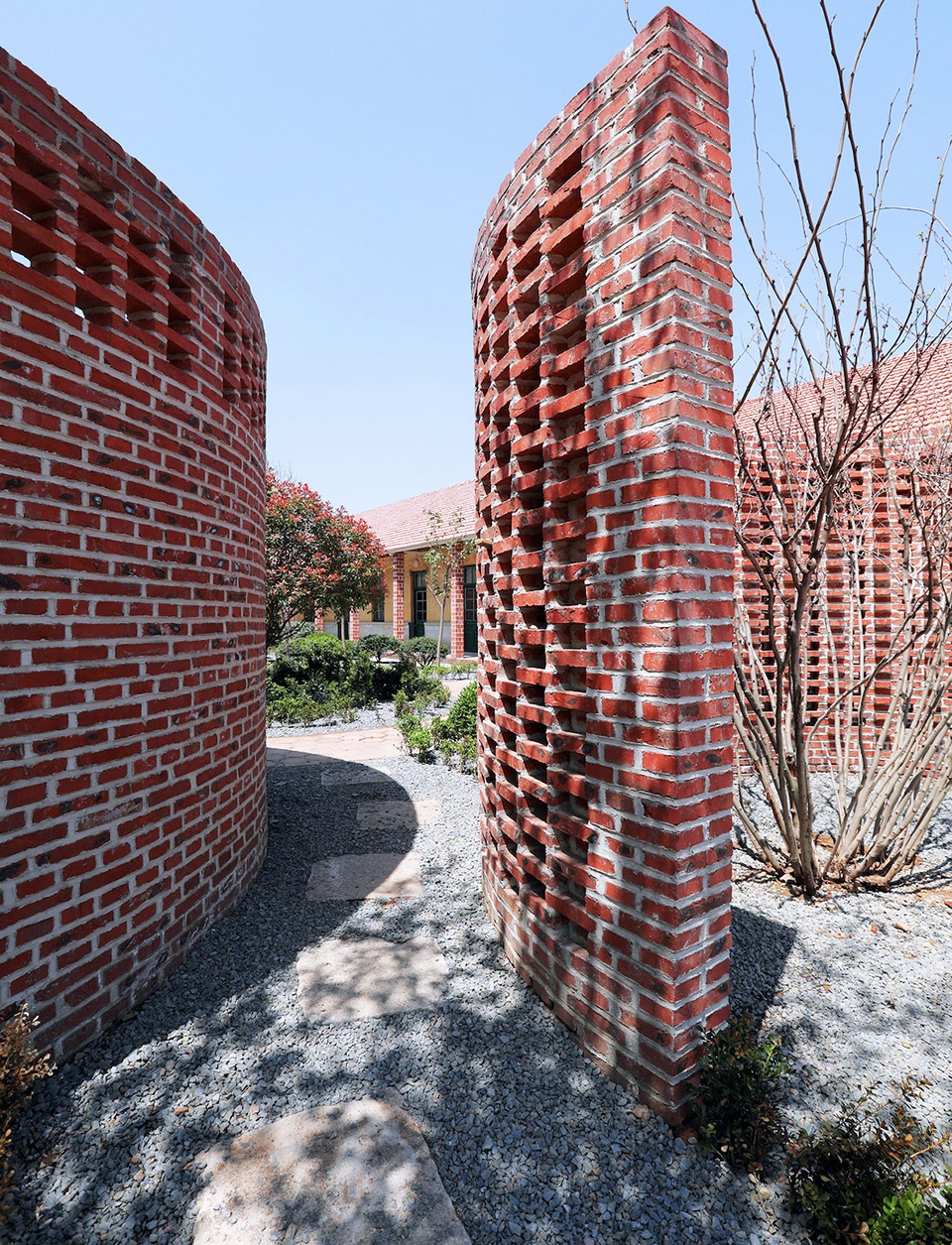
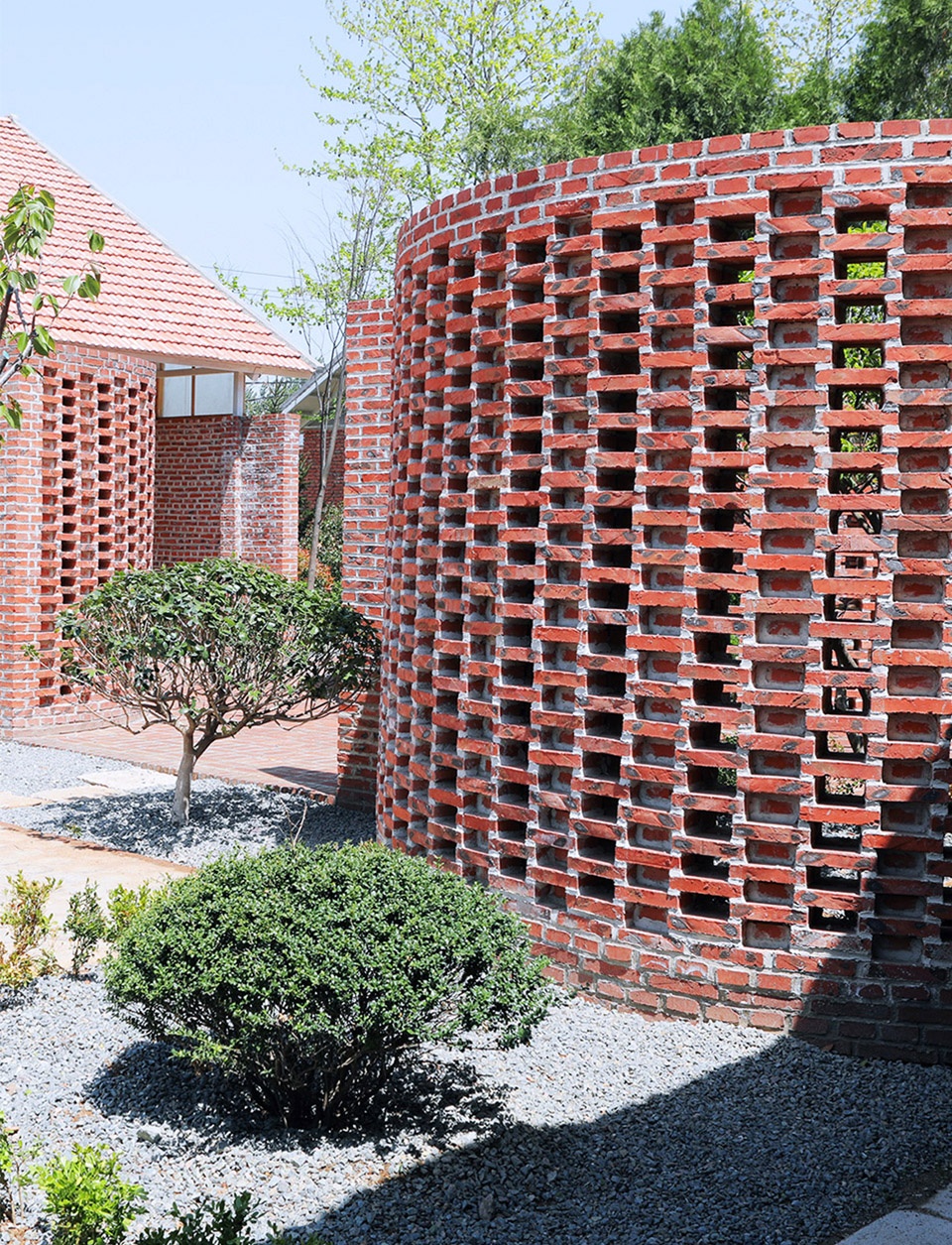
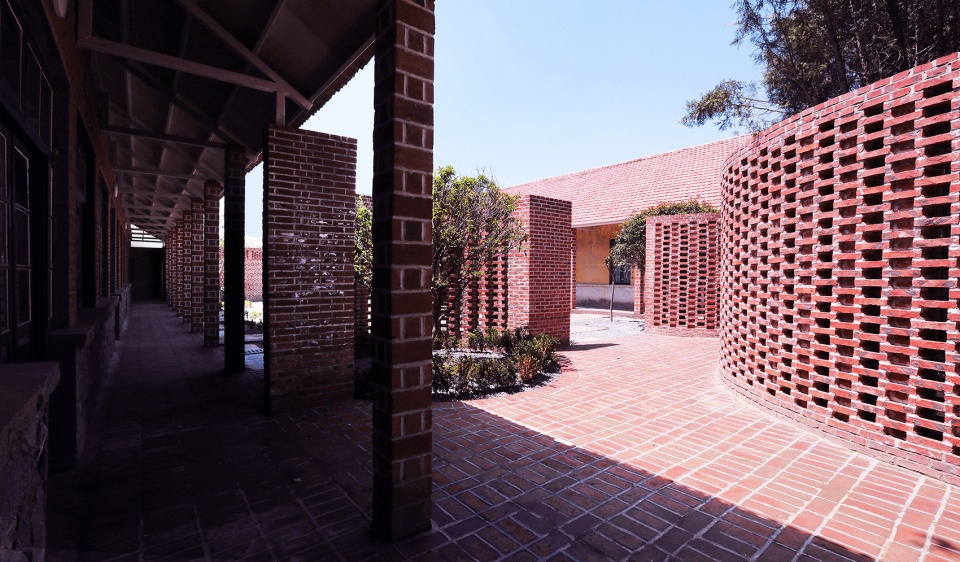
景觀帶 | Landscape belt
我們用大小不一的圓將條形景觀空間串聯(lián)起來,形成三個(gè)不同的休閑趣味景觀場(chǎng)所:西側(cè)下沉式的篝火聚會(huì)場(chǎng)所、中間環(huán)形小丘小道、東側(cè)圓形迷宮墻。
We use a circle of different sizes to connect the strip landscape spaces together to form three different places of leisure and fun landscape: the sunken bonfire gathering place on the west side, the middle ring road, and the east labyrinth wall.
▼景觀帶鳥瞰圖,Landscape belt with aerial view
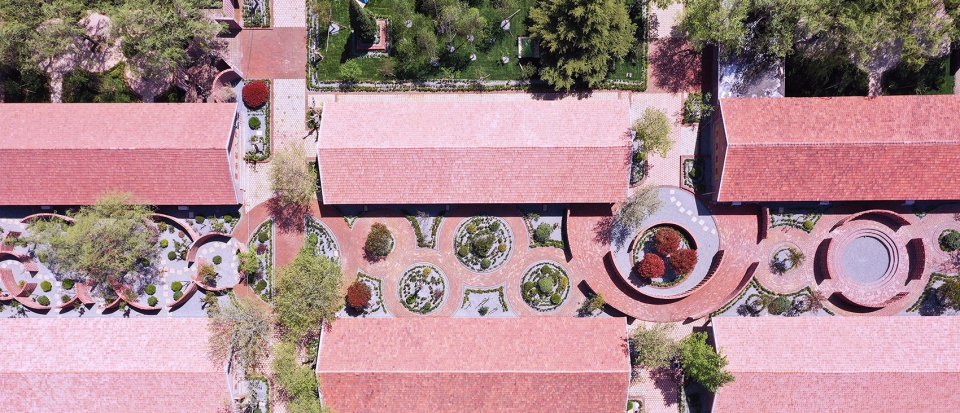
▼景觀帶入口節(jié)點(diǎn)鳥瞰,Entrance node aerial view
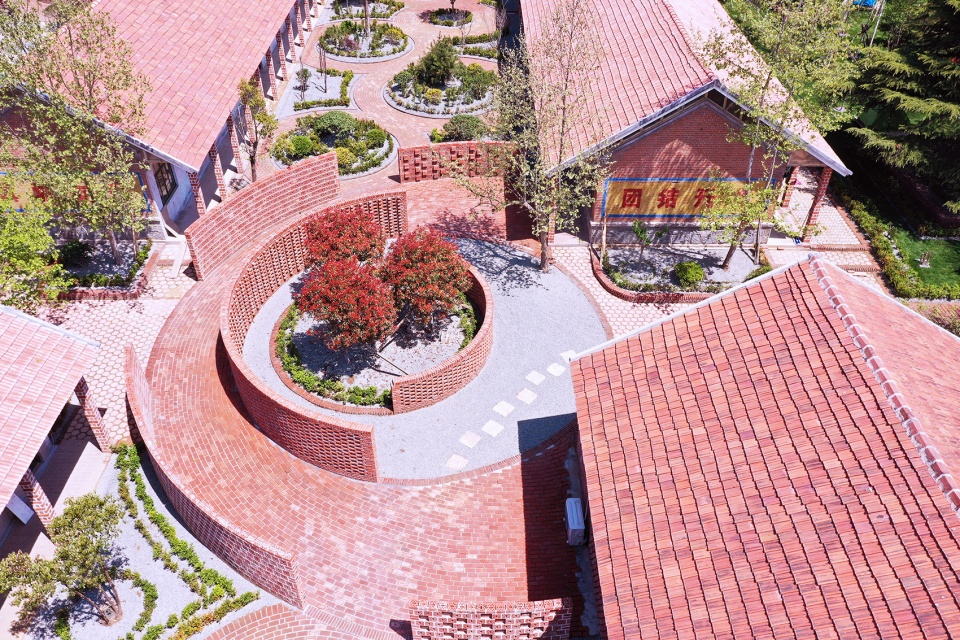
▼景觀帶入口節(jié)點(diǎn),Entrance node
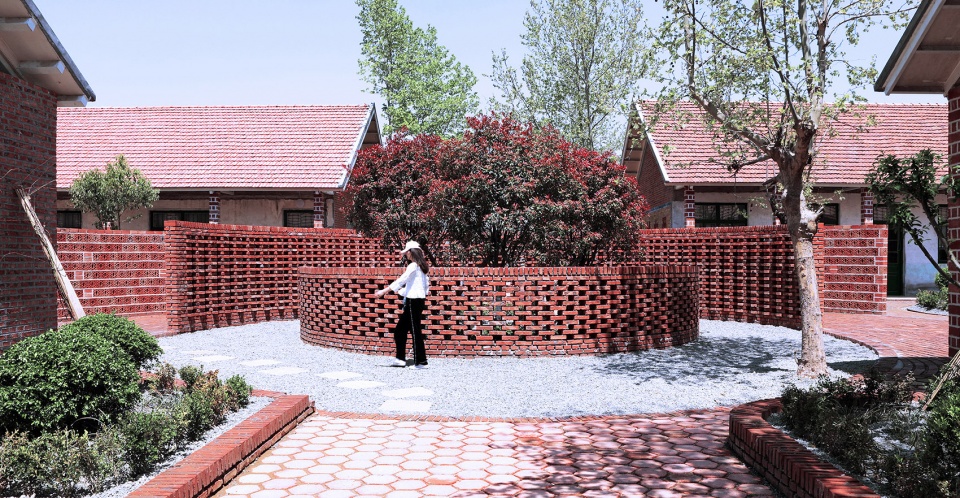
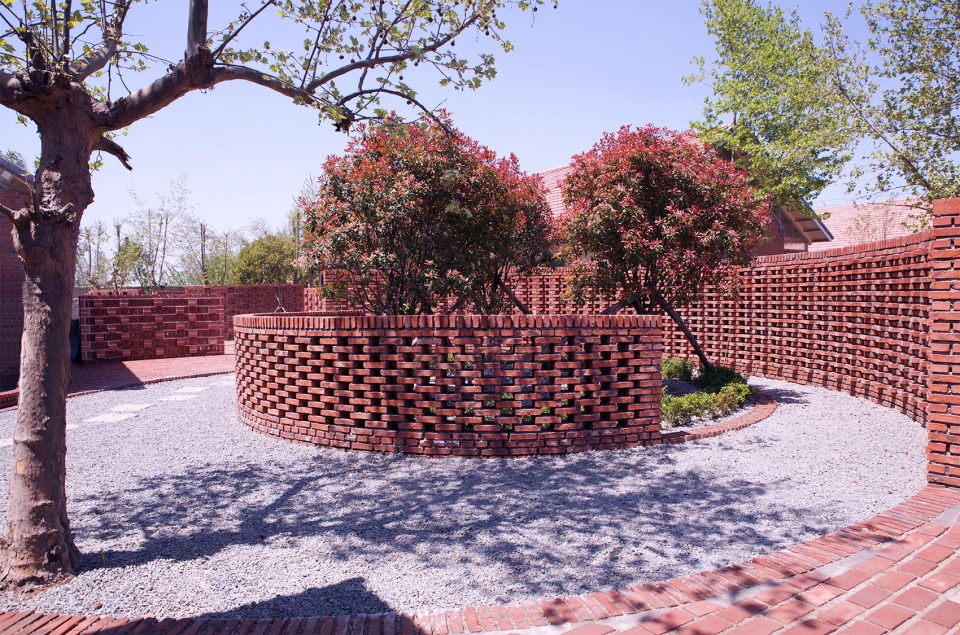
▼下沉篝火劇場(chǎng)鳥瞰,Sinking Fire Theater aerial view
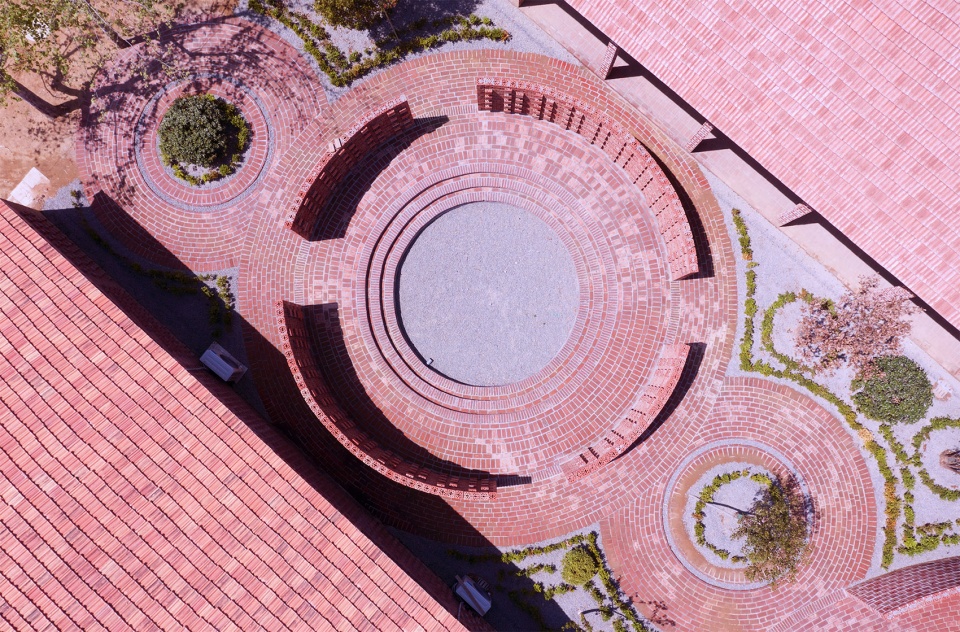
▼下沉篝火劇場(chǎng),Sinking Fire Theater
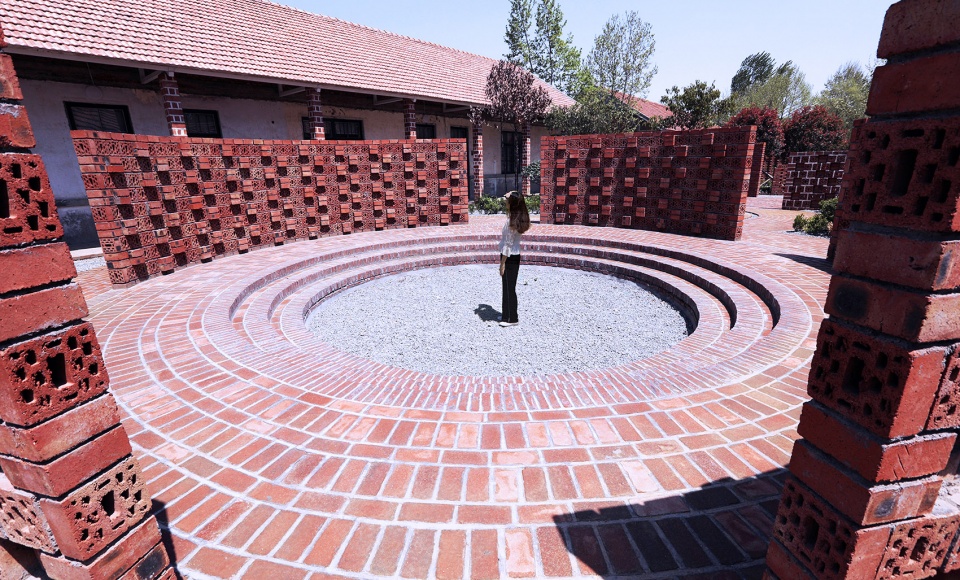
▼園環(huán)小道鳥瞰,Roundabout aerial view
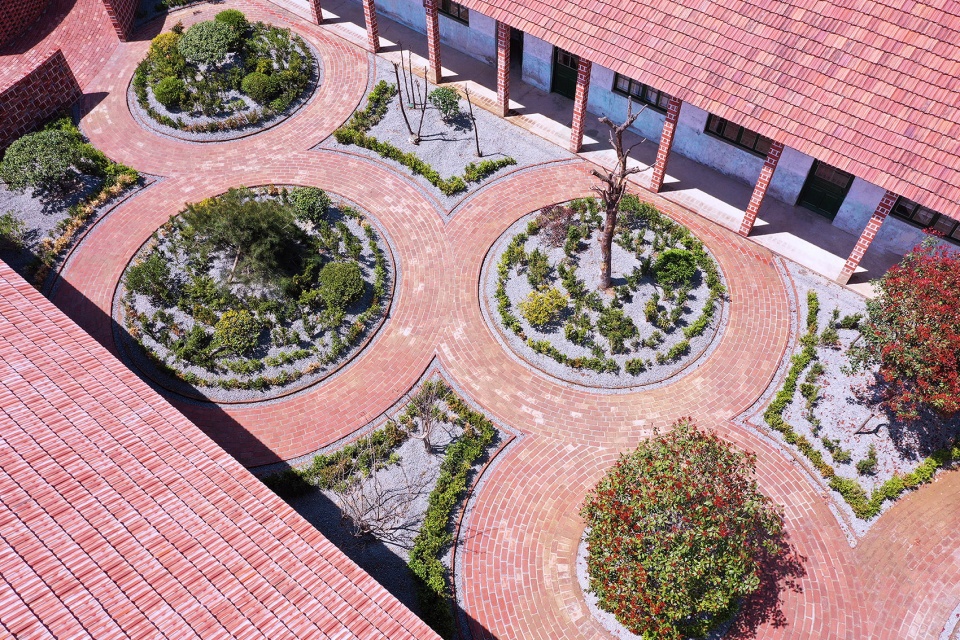
▼園環(huán)小道,Roundabout
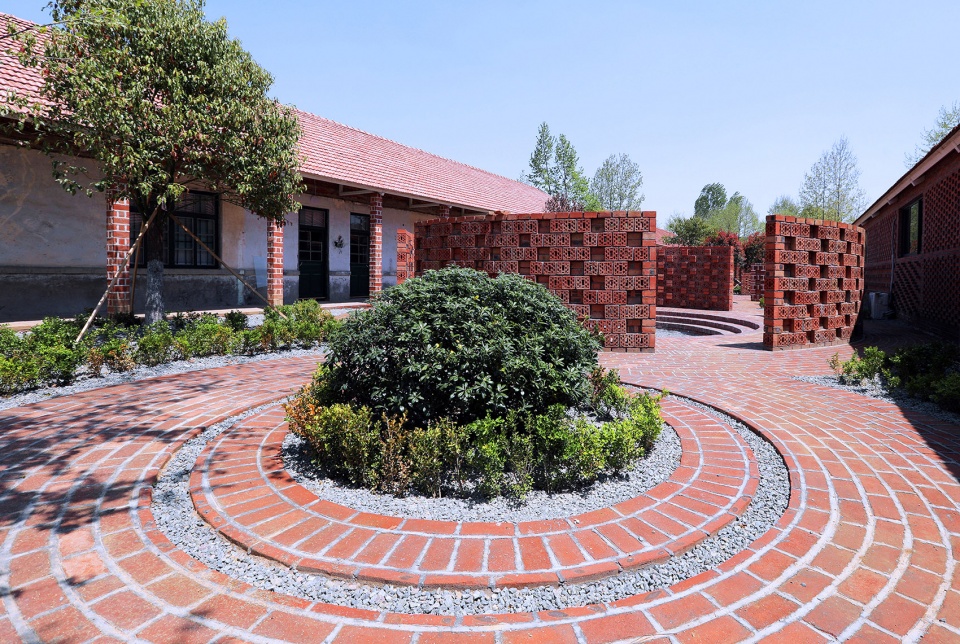
▼趣味迷宮,F(xiàn)un maze
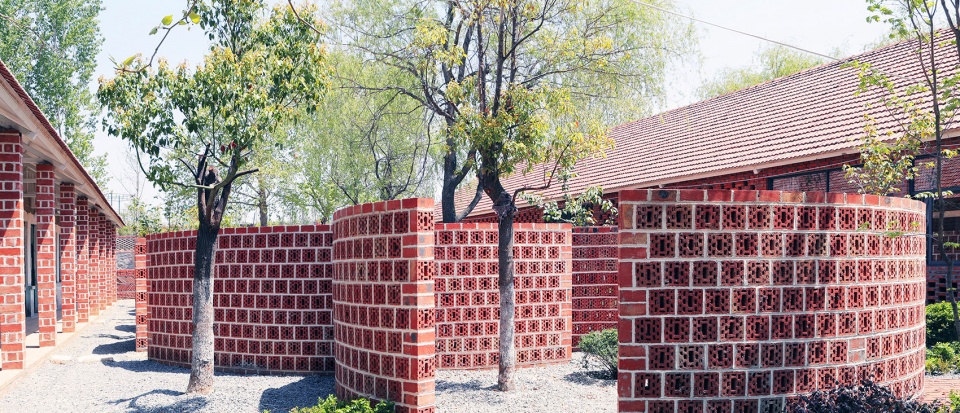
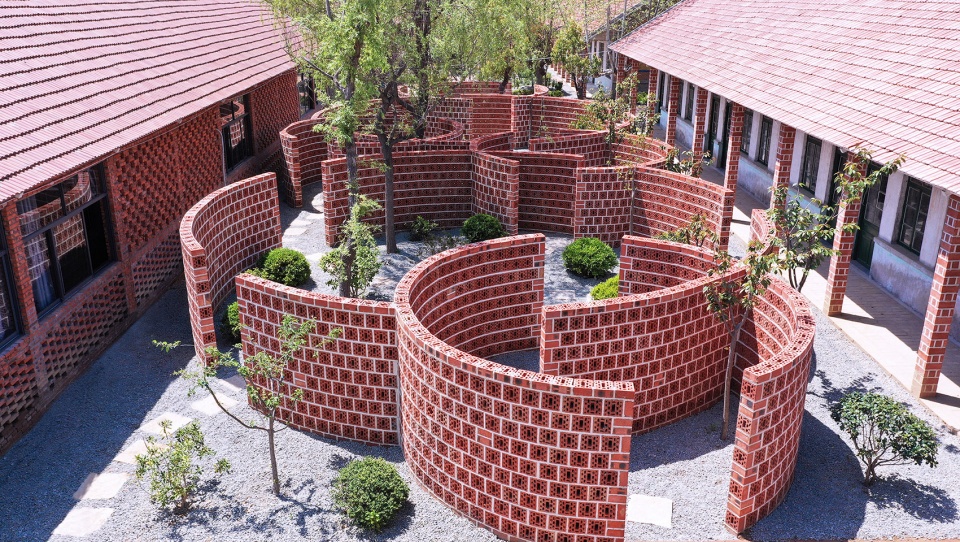
室內(nèi)改造空間 | Indoor renovation space
原木框架屋頂改為鋼結(jié)構(gòu)并將增加高度,滿足住宿空間的光照需求,提升空間亮度。
The wood frame roof is changed to a steel structure and will be increased in height to meet the lighting needs of the accommodation space and enhance the brightness of the space.
▼室內(nèi)空間,interior space
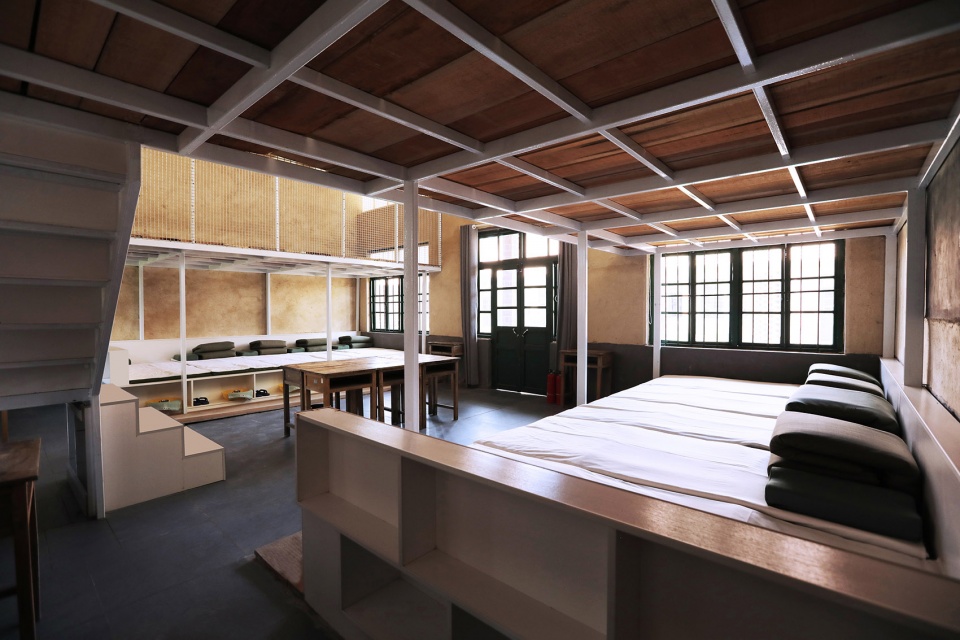
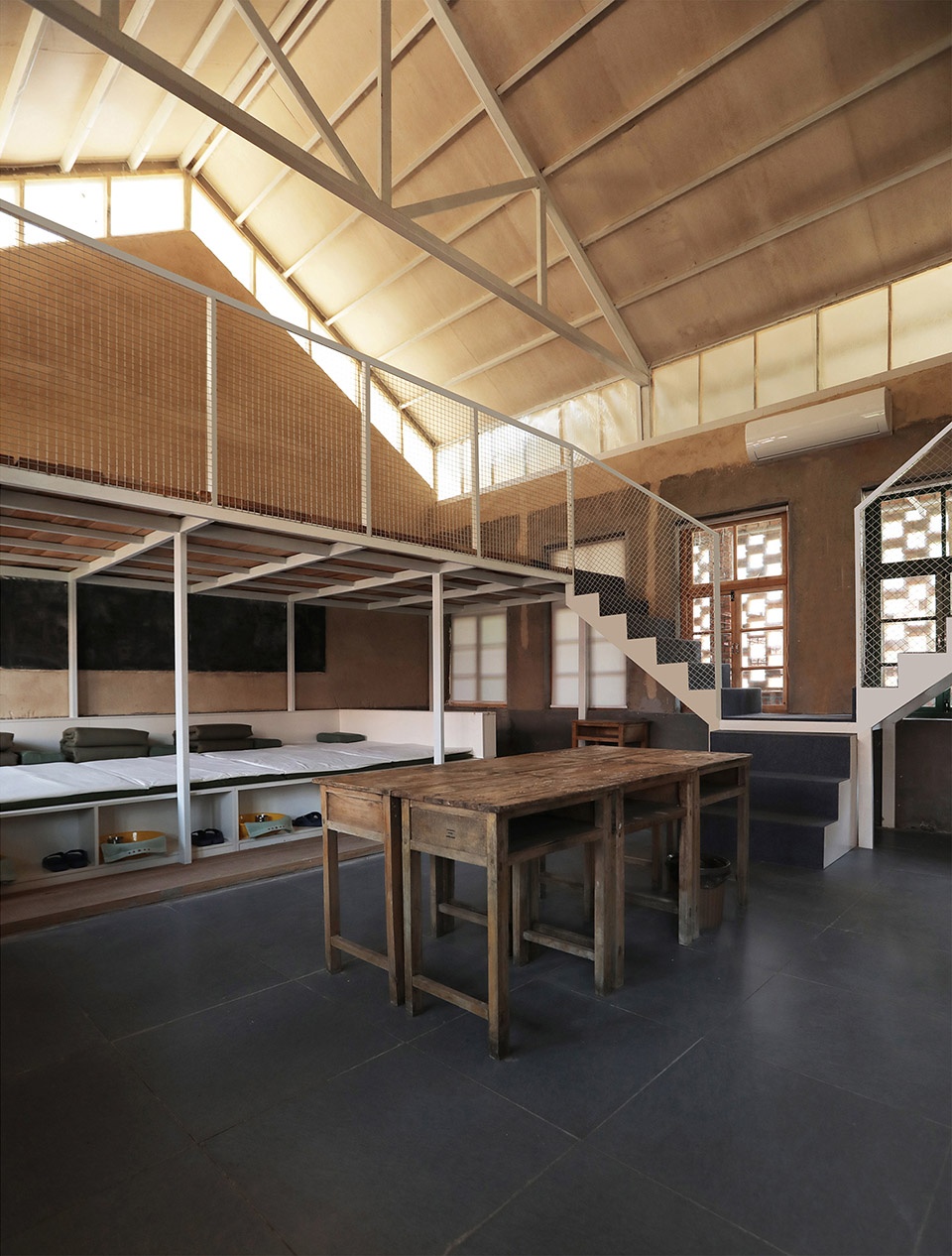
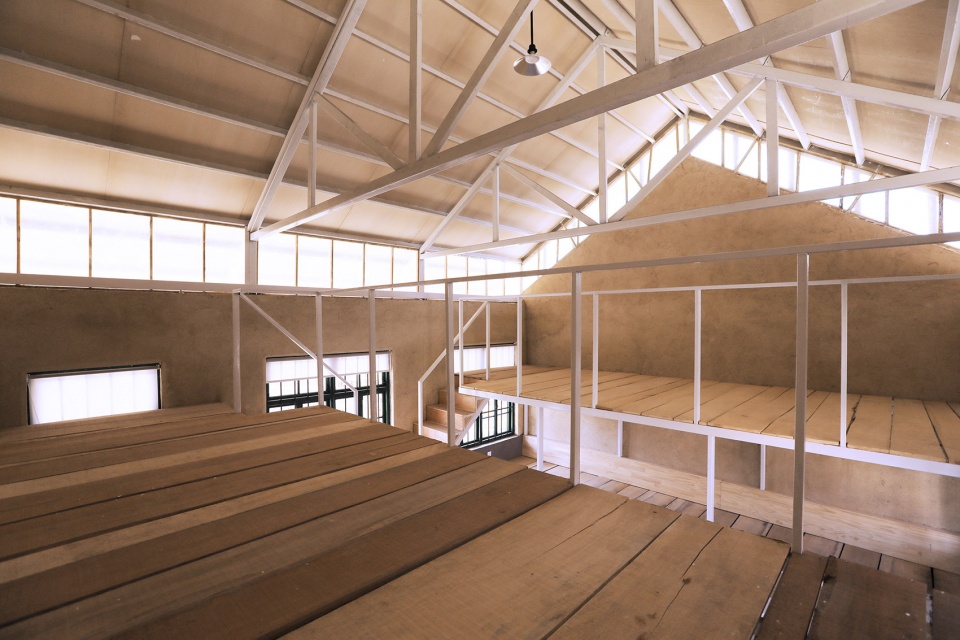
▼紅磚區(qū)總平面圖,Red brick area plan
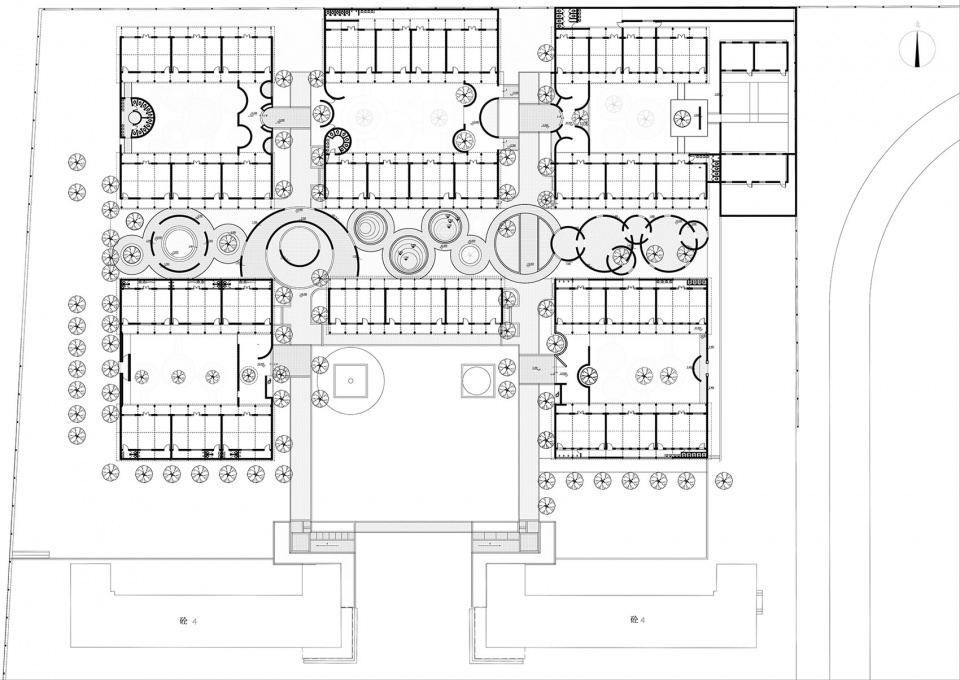
▼景觀帶總平面圖,Landscape belt plan

▼營(yíng)地入口平面圖、立面圖,Camp entrance plan & elevation
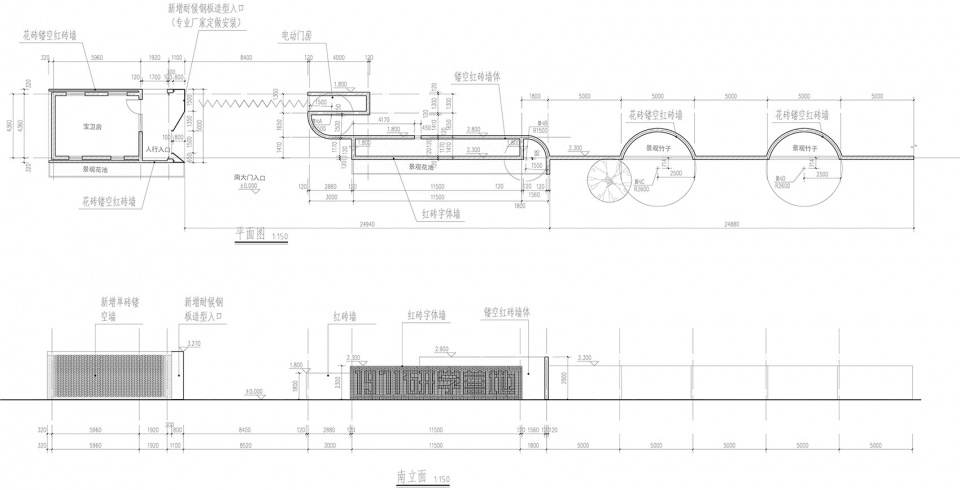
▼門衛(wèi)室立面圖,Gatekeeper elevation
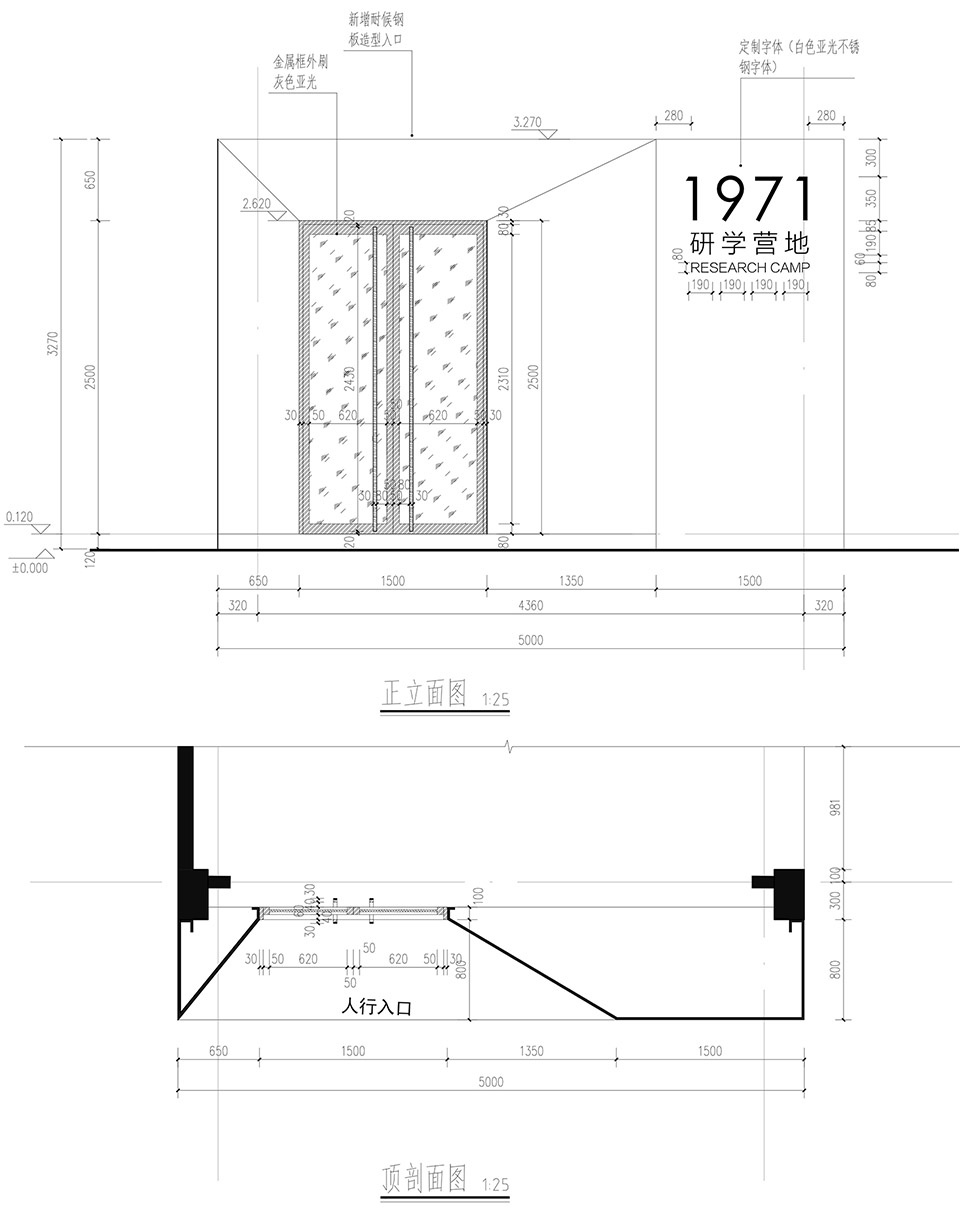
項(xiàng)目名稱:山東日照1971研學(xué)營(yíng)地舊學(xué)校改造
設(shè)計(jì)方:DK大可建筑設(shè)計(jì)
聯(lián)系郵箱:dakejzghsj@163.com
項(xiàng)目設(shè)計(jì) & 完成年份:2018/2-2019/5
主創(chuàng)及設(shè)計(jì)團(tuán)隊(duì):楊大可 高浩軍 王學(xué)藝
項(xiàng)目地址:山東日照
建筑面積:11050m2
攝影版權(quán):DK大可建筑設(shè)計(jì)
客戶:1971研學(xué)營(yíng)地
Project name: Reconstruction of the old school in Shandong Rizhao 1971 Research Camp
Design: Dake Architectural Design
Contact e-mail:dakejzghsj@163.com
Design year & Completion Year: Feb.2018-May.2019
Leader designer & Team: Yang Dake Gao Haojun Wang Xueyi
Project location: Rizhao,Shandong Province
Gross Built Area (square meters): 11050m2
Photo credits: Dake Architectural Design
Clients: 1971 Research Camp
來源:本文轉(zhuǎn)載自谷德設(shè)計(jì)網(wǎng)(gooood)
我們重在分享,尊重原創(chuàng)。如涉及作品內(nèi)容、版權(quán)和其它問題,請(qǐng)與本網(wǎng)聯(lián)系,我們將在第一時(shí)間刪除內(nèi)容!
- 時(shí)間 2019-05-21 /
- 作者 /


