三才堂 – 清華校友總會辦公樓,北京 / 清華建筑設計研究院姜娓娓工作室
謙遜而溫暖
設計公司:清華建筑設計研究院姜娓娓工作室
位置:中國
類型:建筑
材料:鋁 玻璃 幕墻
標簽:Beijing 北京
分類:辦公建筑 商業建筑
三才堂寫字樓(清華校友總會辦公樓)是一座在五道口清華科技園區的給科學工作者使用的辦公樓。
San Cai Tang Office Building (Tsinghua Alumni Association Office Building),located at Wudaokou Tsinghua Science Park, is conceived as an elegant mid-rise office building for scientists and researchers.
▼建筑外觀,external view of the building
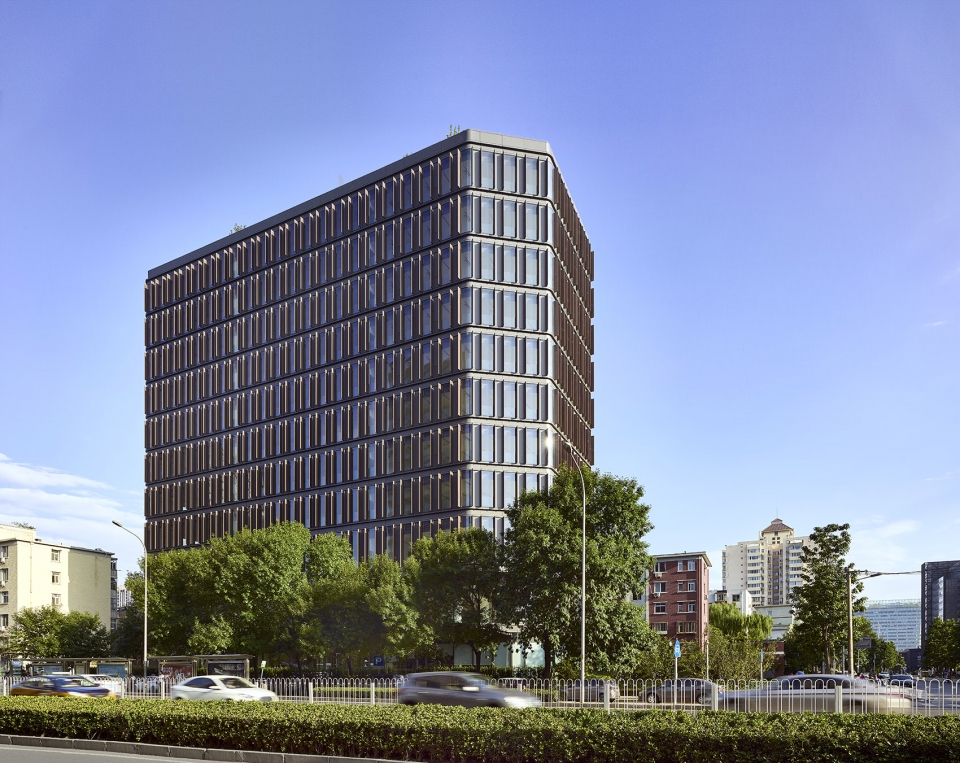
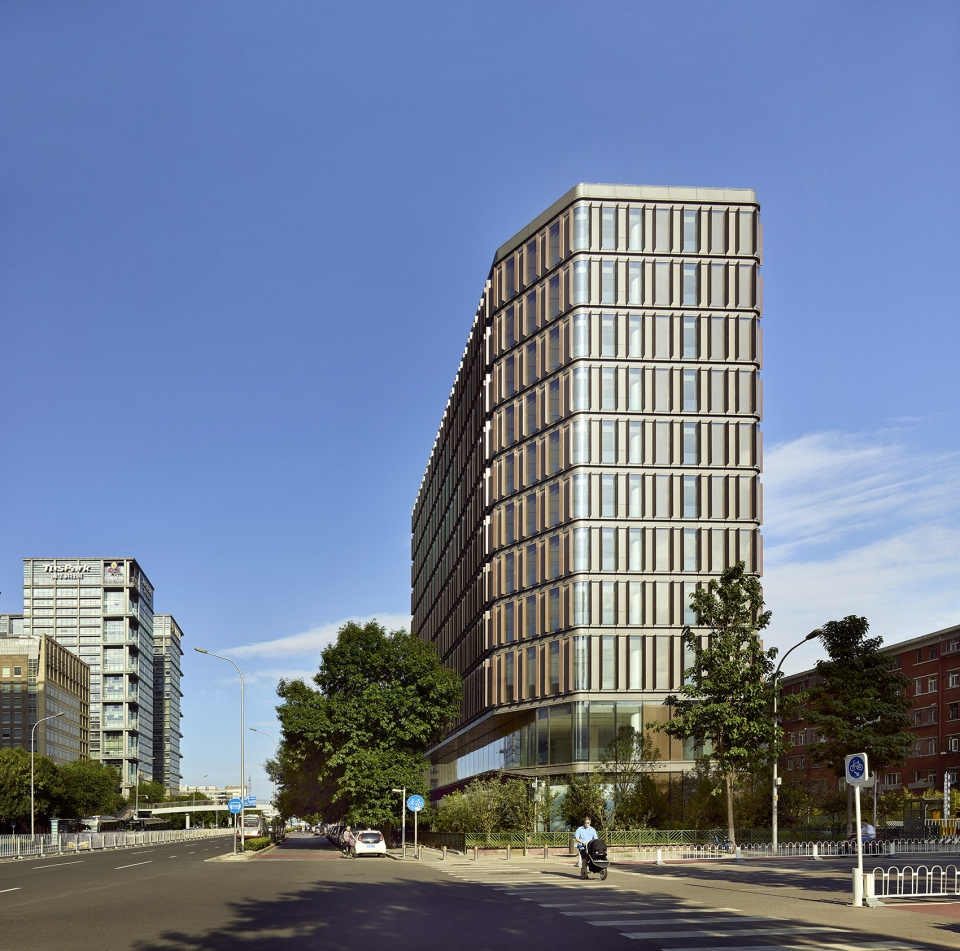
謙遜:作為一個位于高強度開發區域的城市更新項目,設計針對城市核心地段的狹小用地,采用了謙遜、低調的設計策略,減少建筑的存在感,用弧形轉角的玻璃和溫暖的木紋百葉輕柔的介入周邊環境,在混雜多樣的城市生活中突顯了對人的使用和情感需求的關注。
Humility: As an urban renewal project in the heart of Beijing with intensive urban land use, this building is not designed to be an iconic landmark among its peers. Curved corner glass and warm wood grain louvers, which blend the building gently into the surroundings, give attention to people’s emotional needs in this cold steel metropolis.
▼弧形玻璃轉角輕柔地融入環境,curved corner glass blends the building gently into the surroundings
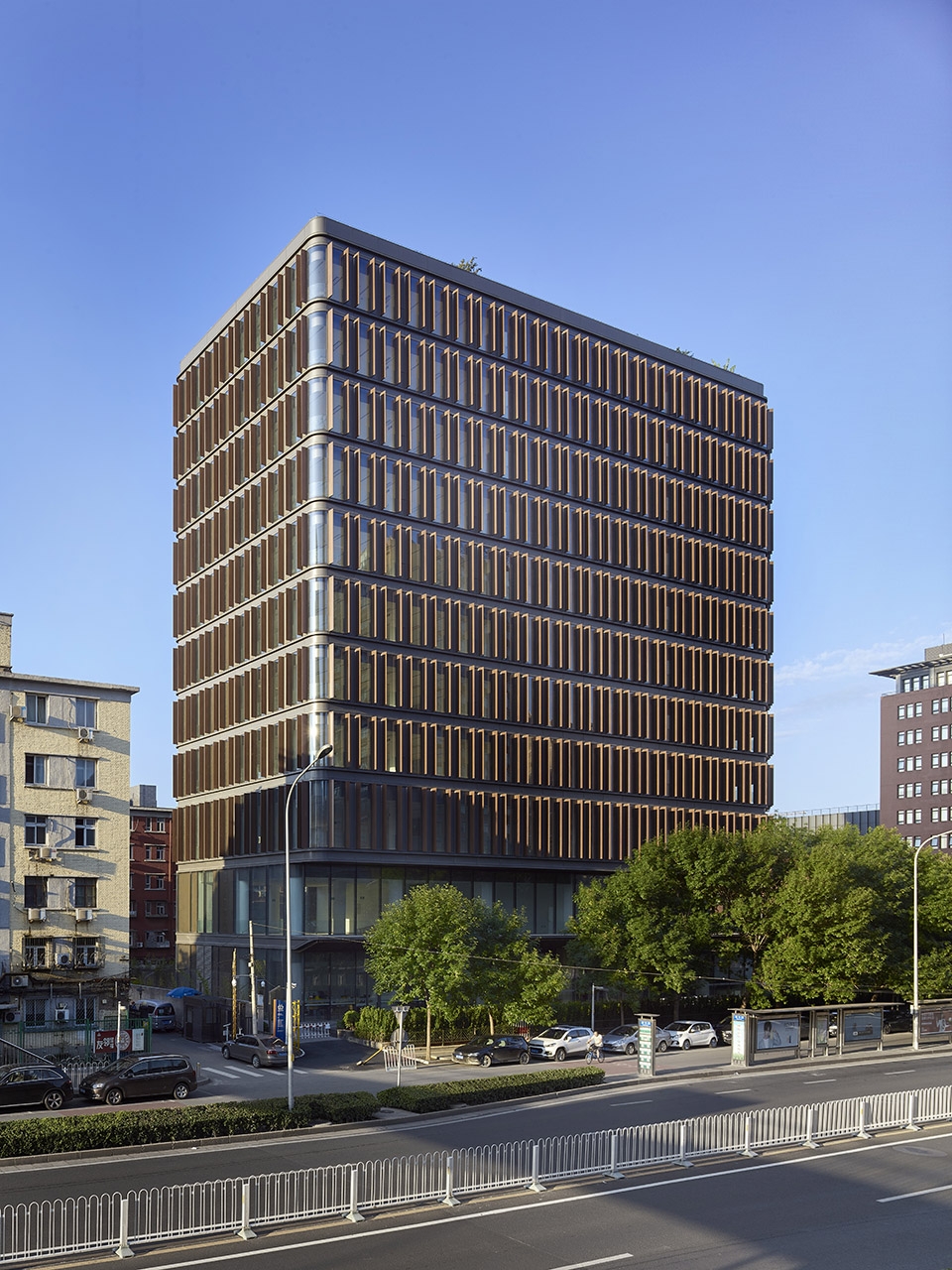
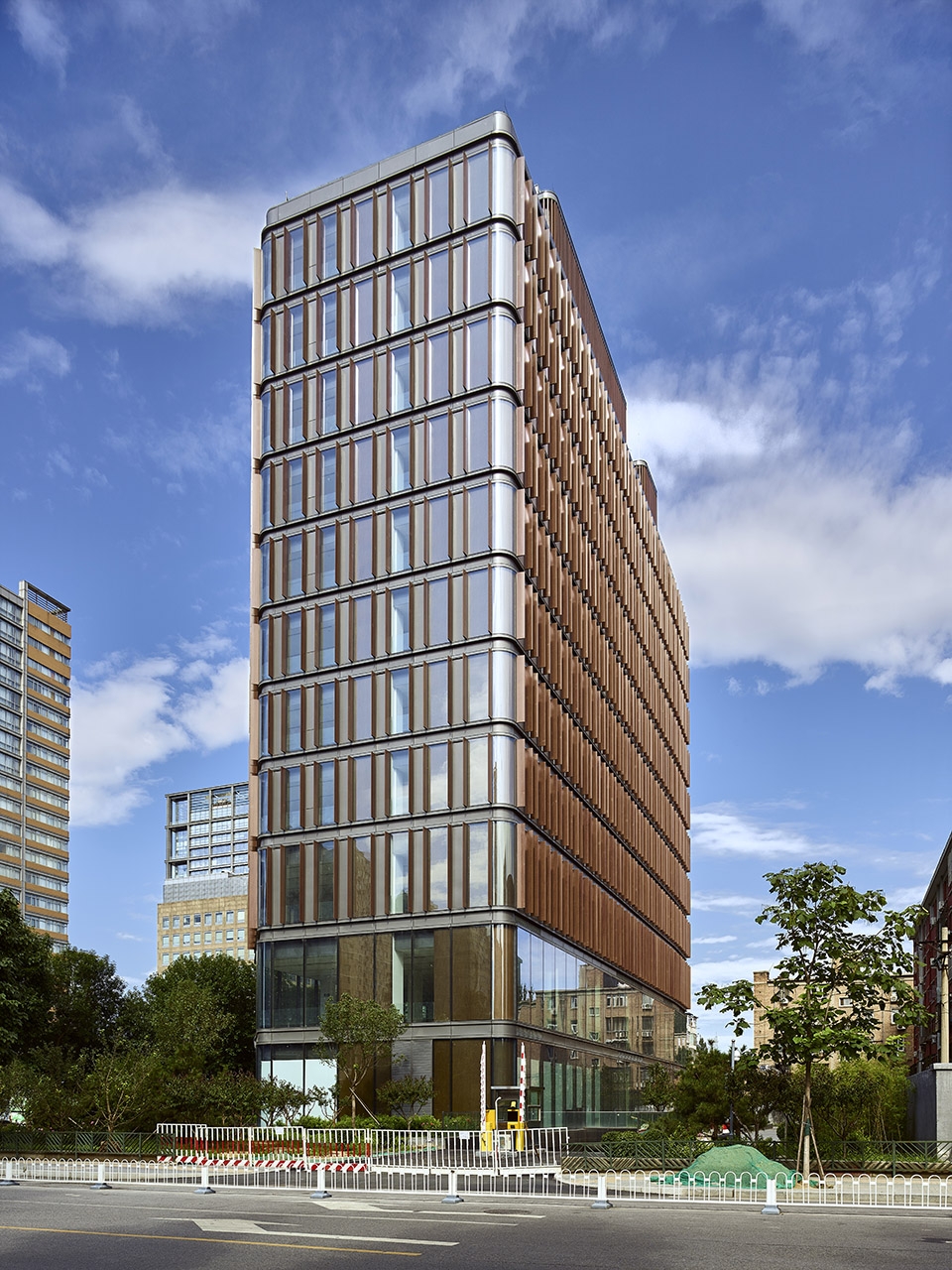
▼弧形轉角和木紋百葉近景,closer view of the curved corner and wood grain louvers
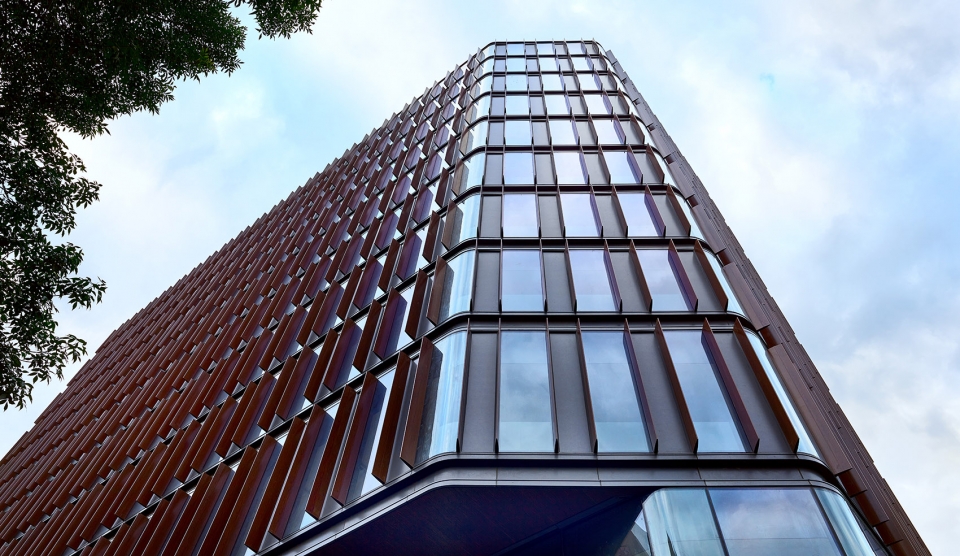
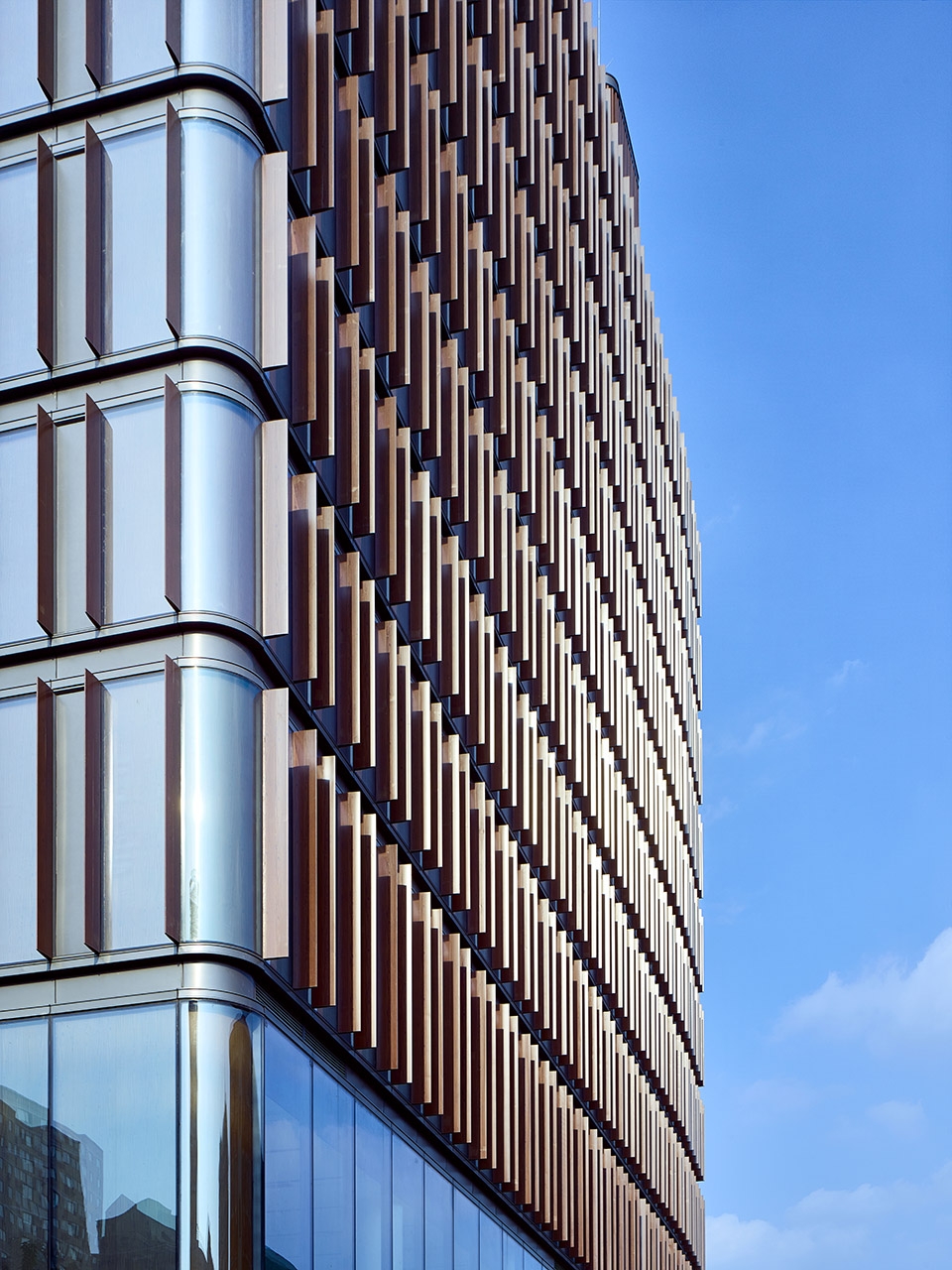
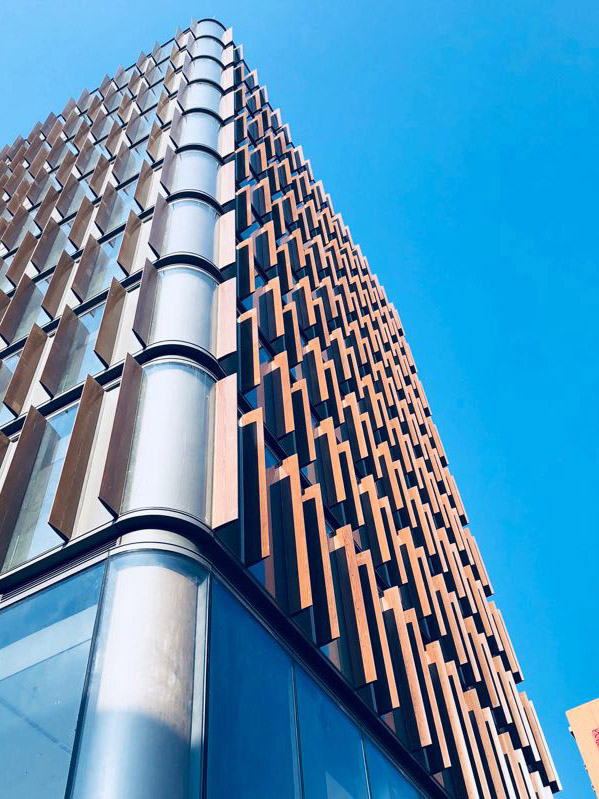
共享:在高容量開發的要求下,積極爭取適度規模、豐富多變的共享空間,無論是首層對外開放的展覽空間,還是穿插于不同樓層、位置和大小的咖啡區,亦或是開闊的屋頂花園,它們為各個中心交叉學科的科學工作者創造了多種交流的可能性。
Interactions: A variety of public space are intent to provide opportunities for scientists from different scientific fields to make interaction with each other. The exhibition space on the first floor is open to the public, while numbers of cafe is dispersed throughout the whole building on different floors. A well-planned roof garden also provides a relaxing space to increase collaboration and social interactions.
▼開放的首層空間,open space on the ground floor
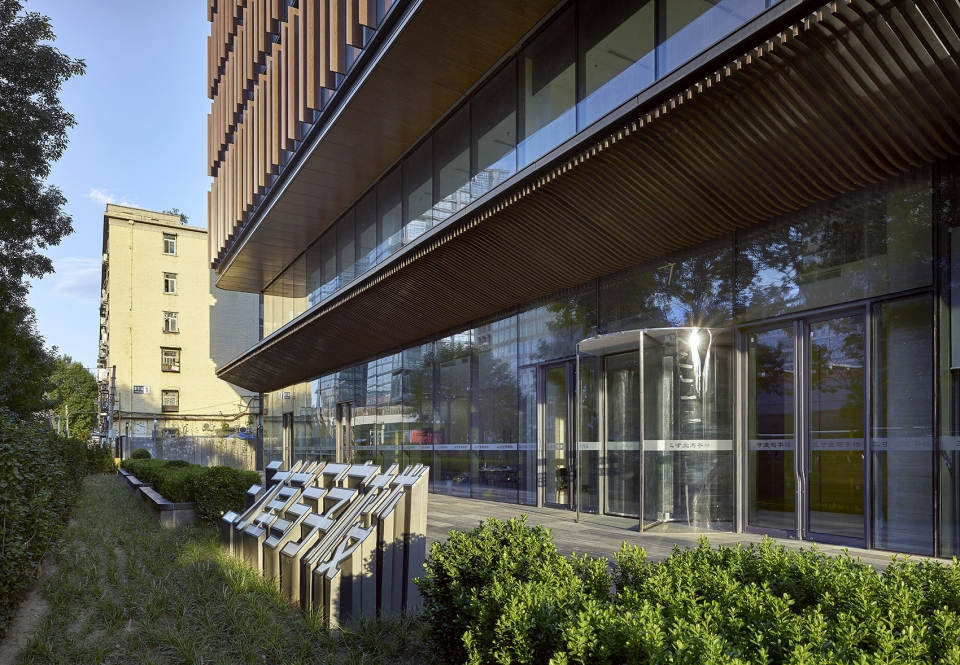
合作:首層東西兩側的展廳空間,充分采取了建筑師與科學家跨界對話與合作設計的模式,形成共享空間向城市市民開放,并參與到和人工智能互動以及未來家居的研究中。設計與科技共創城市美好生活。
Cooperation: Cooperated with the scientists, the architects designed the exhibition space on the first floor, which allows the public accessing to the leading edge of scientific researches and modern technologies, such as artificial intelligence and future home.
▼首層室內,空間通透,transparent interior space on the ground floor
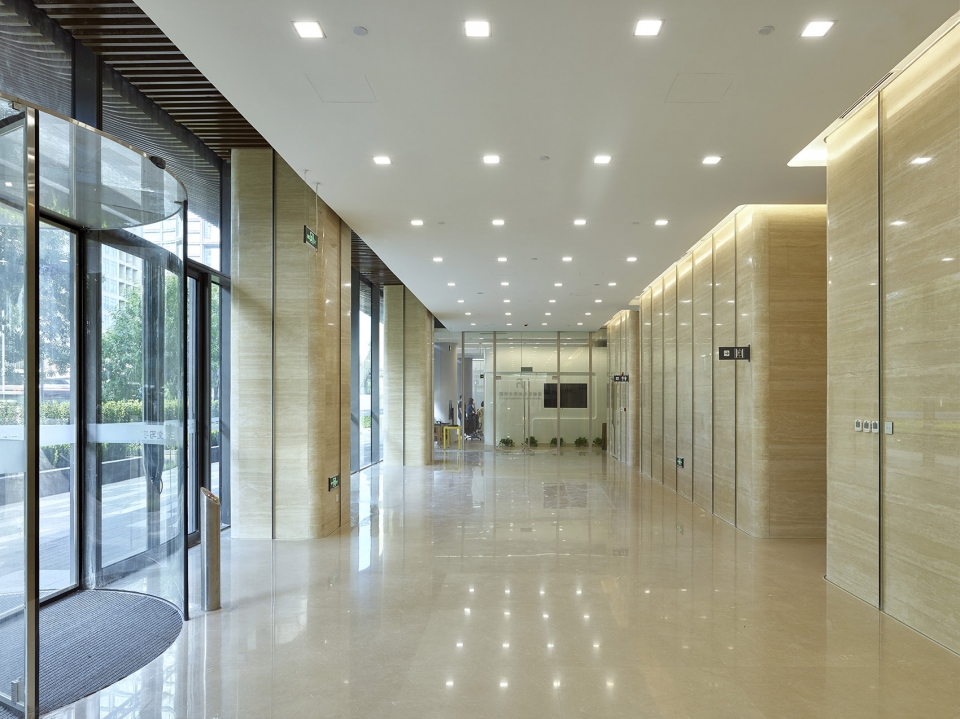
連接:建筑南側汽車坡道的上部空間,設計成面積不大但充滿陽光的坡院,小尺度、多層次的植物和功能性的景觀環境,成為周邊社區居民休閑生活的樂園。坡院與居民使用的緊密連接,彌補了社區現有公共空間的不足,探索當下城市更新項目對現有生活方式的一種積極貢獻。
Connection: The south side of the building led by the ramp is a sloped courtyard. The sun-filled space with multiple layer of plants and vegetations provide an entertaining place for the residents of the surrounding communities. The connection between the outdoor public space and residents, brings energy and vibrant to the existing community.
▼室外景觀彌補社區公共空間的不足,small garden brings energy to the existing community
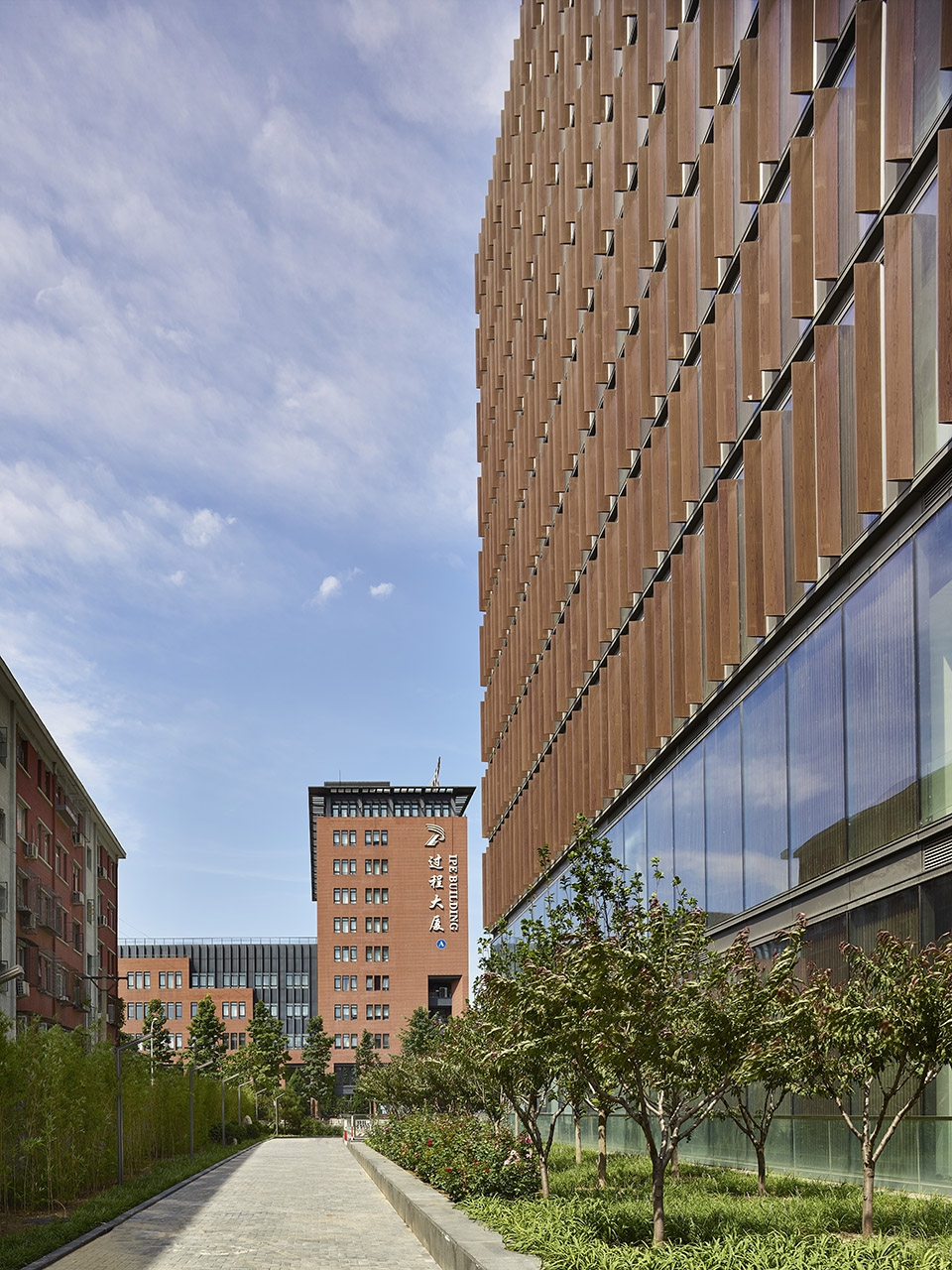
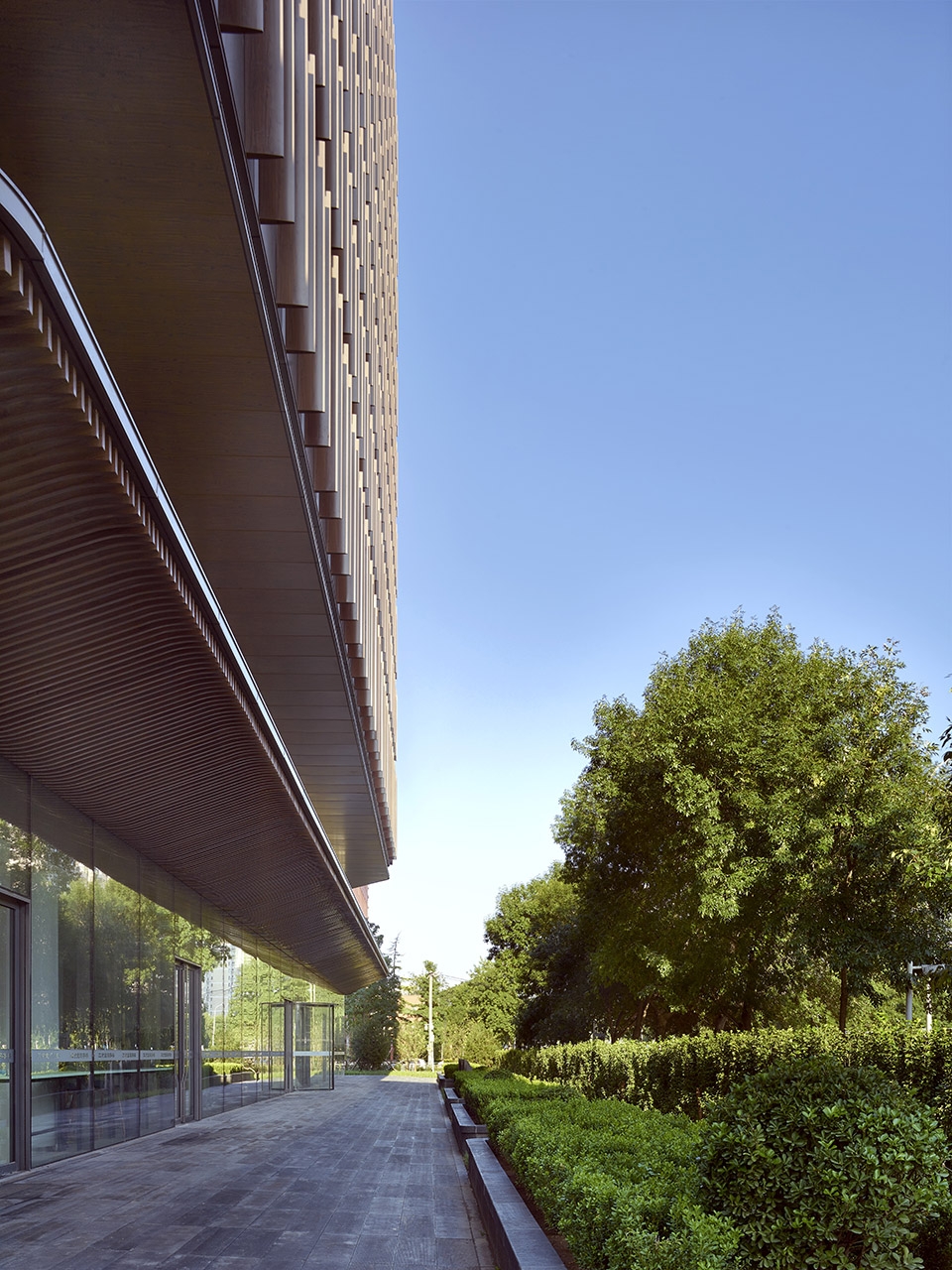
溫暖:在快節奏和高壓力的都市生活中,建筑設法創造一種柔軟溫暖的幸福感。立面上的木紋百葉和入口出挑深遠的木格珊屋檐,在保持建筑內部良好通透性的同時,消除了建筑對周邊住宅的光污染,塑造積極健康的城市環境。更重要的是,木紋百葉的溫和與親切,帶給人回歸自然的放松,給都市人以心靈的慰藉。
Warmth: In the fast-paced and high-stress urban life, this building creates a feeling of warm and happy. The wood grain louvers on the façade and wood shading device at the entrance, while maintaining transparency of the building, eliminate the light pollution and create an active and healthy urban environment. More importantly, the wood grain louvers connect people to nature, creating relaxation and spiritual comfort.
▼立面細部,details of the facade
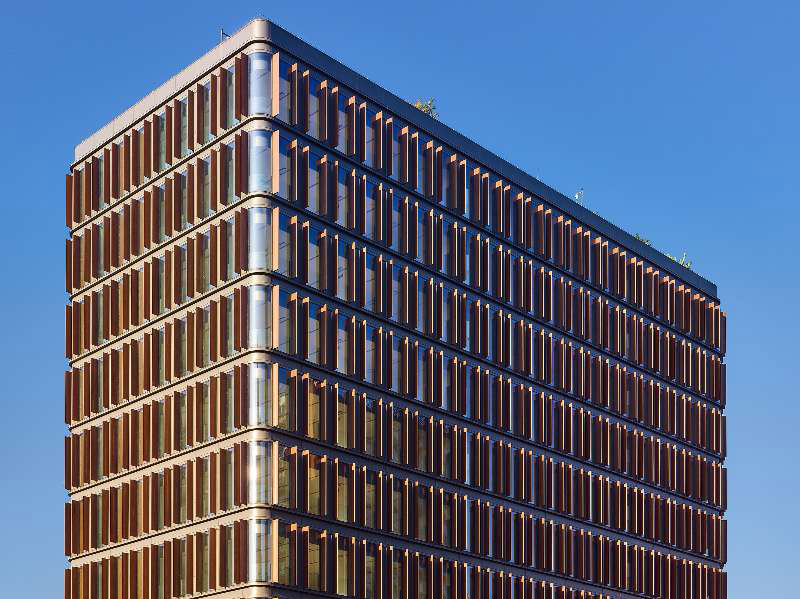
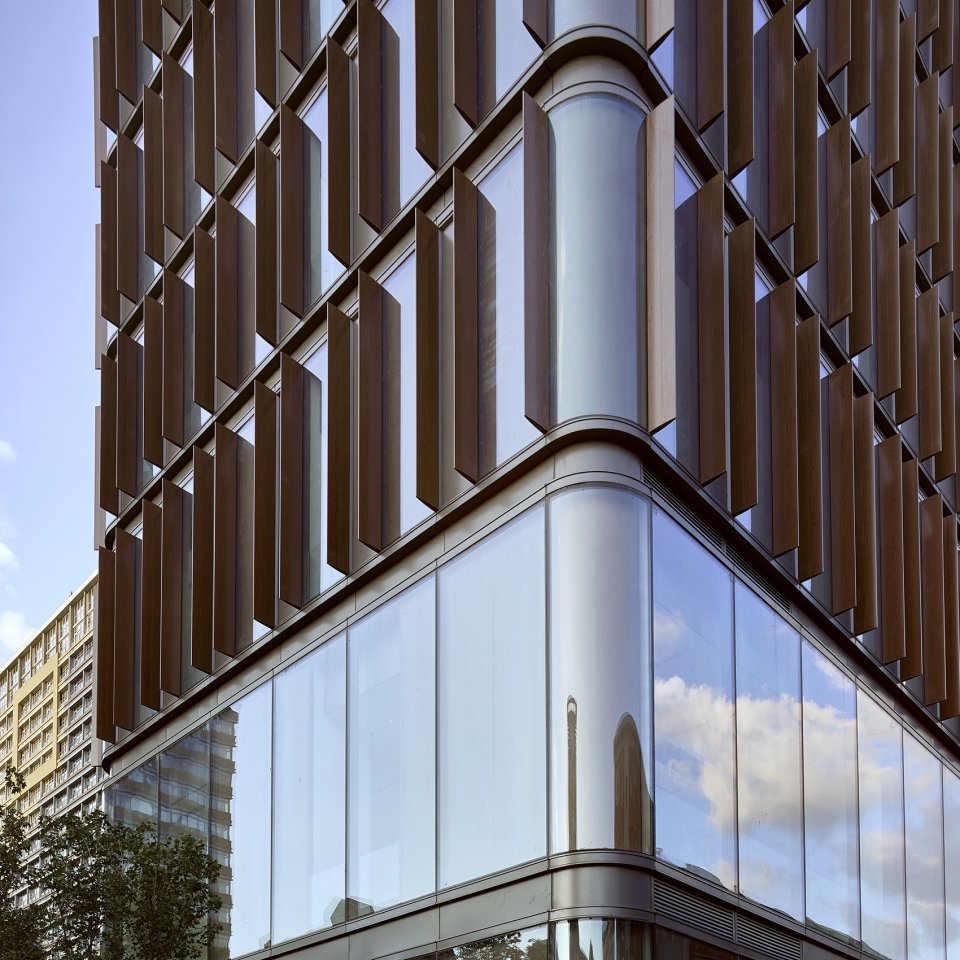
▼夜景,night view
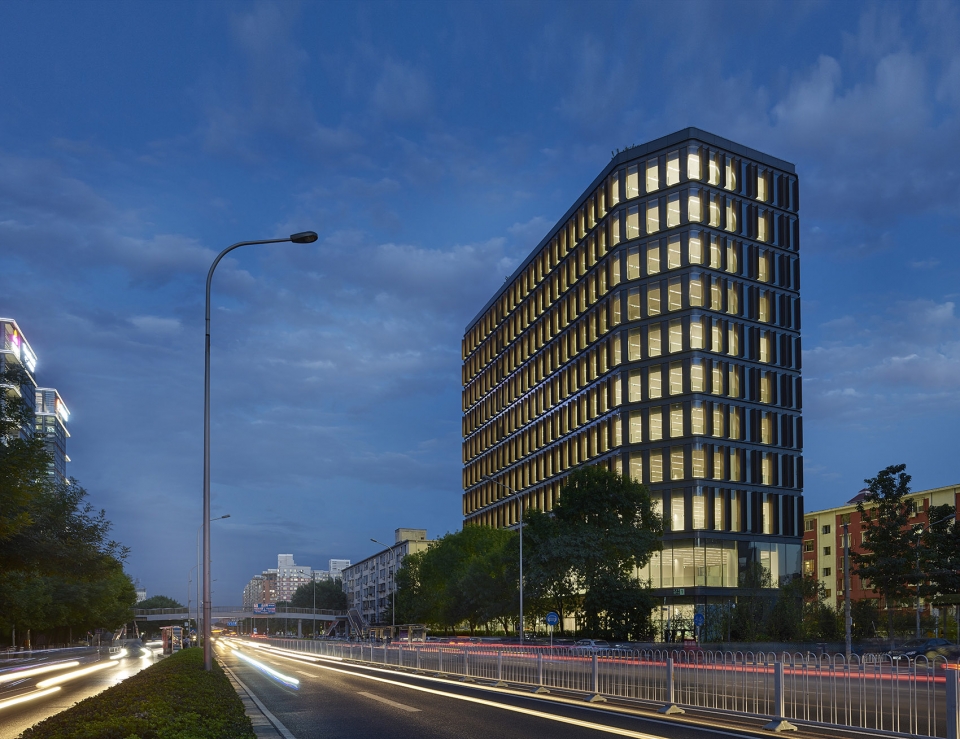
▼幕墻百葉模型,model of the curtain wall
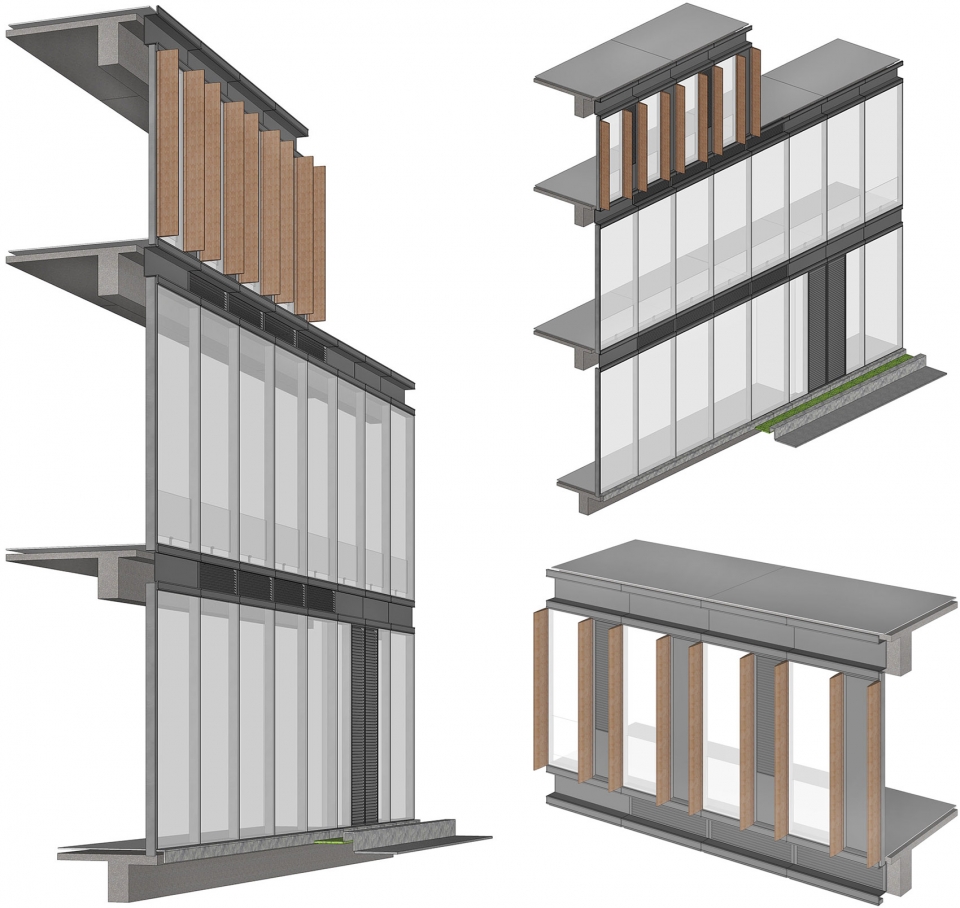
▼總平面圖,plan
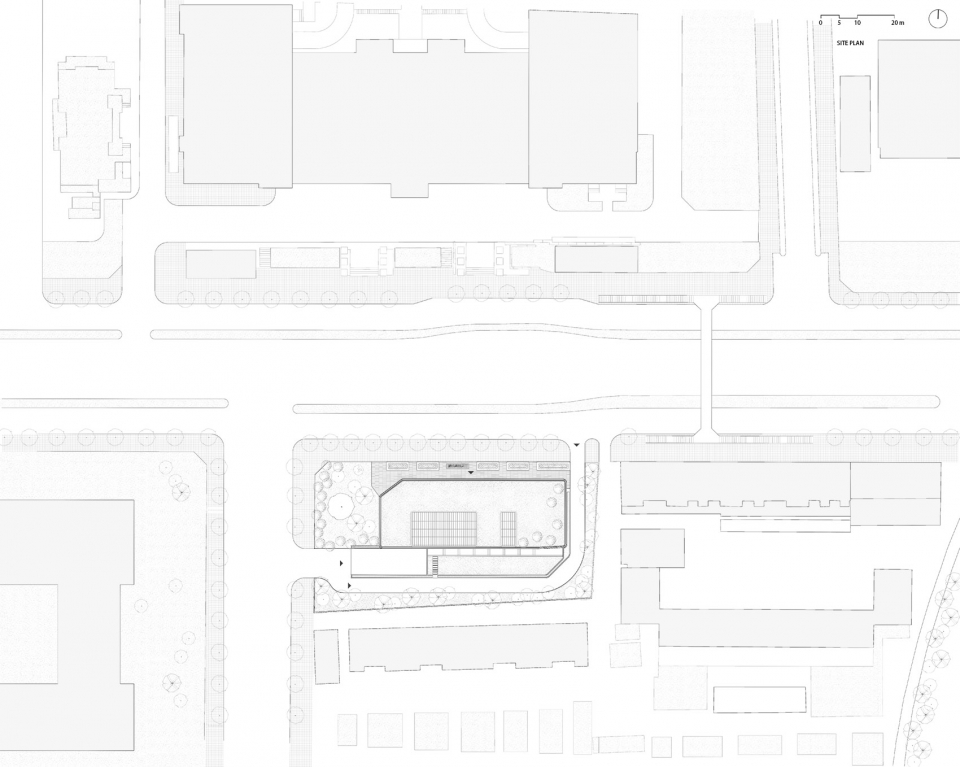
▼一層平面圖,first floor plan
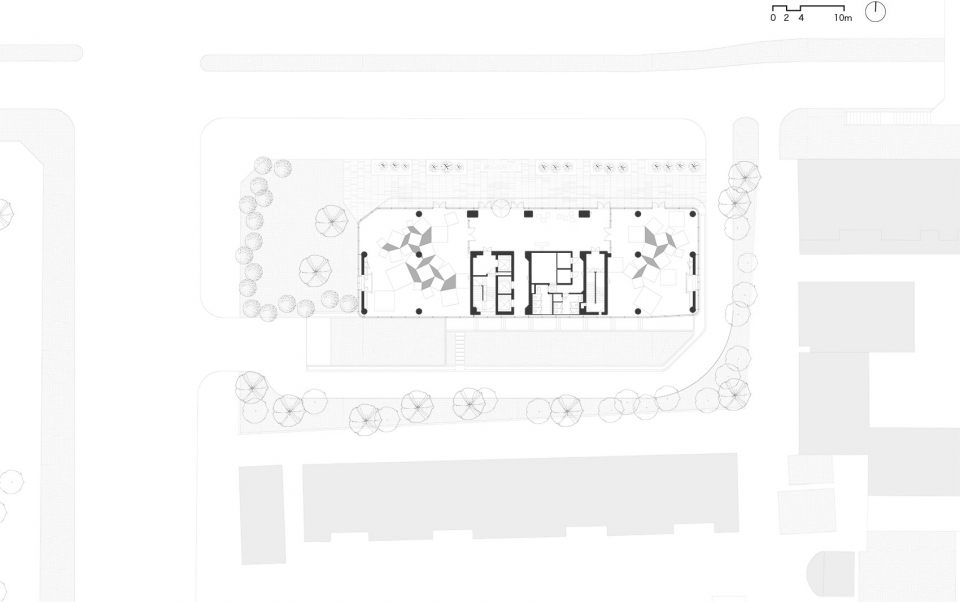
▼立面圖,elevation
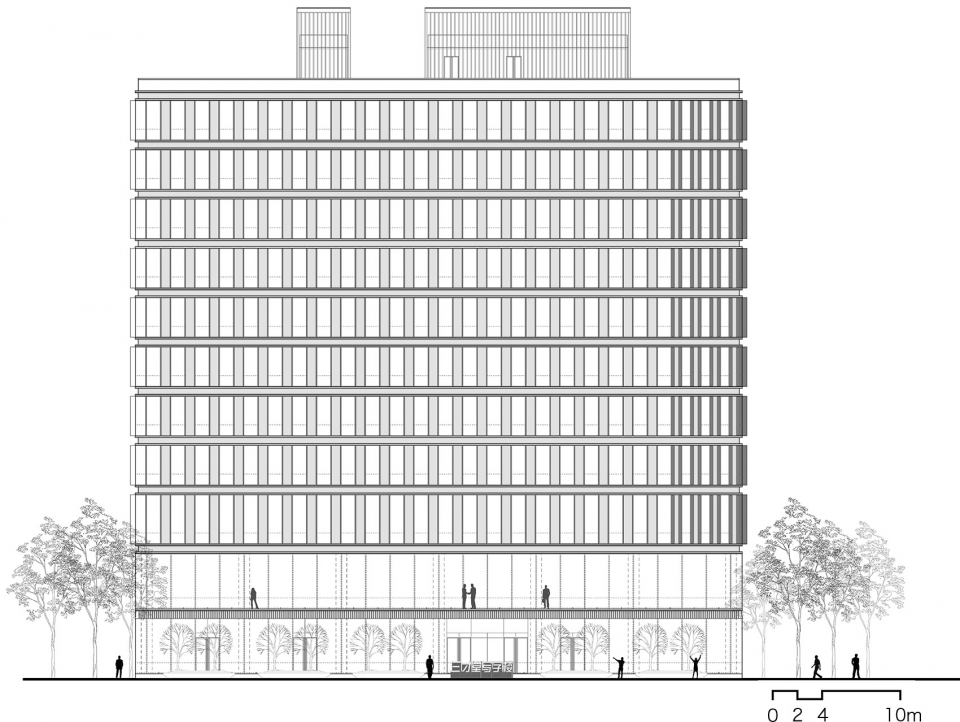
▼剖面圖,section
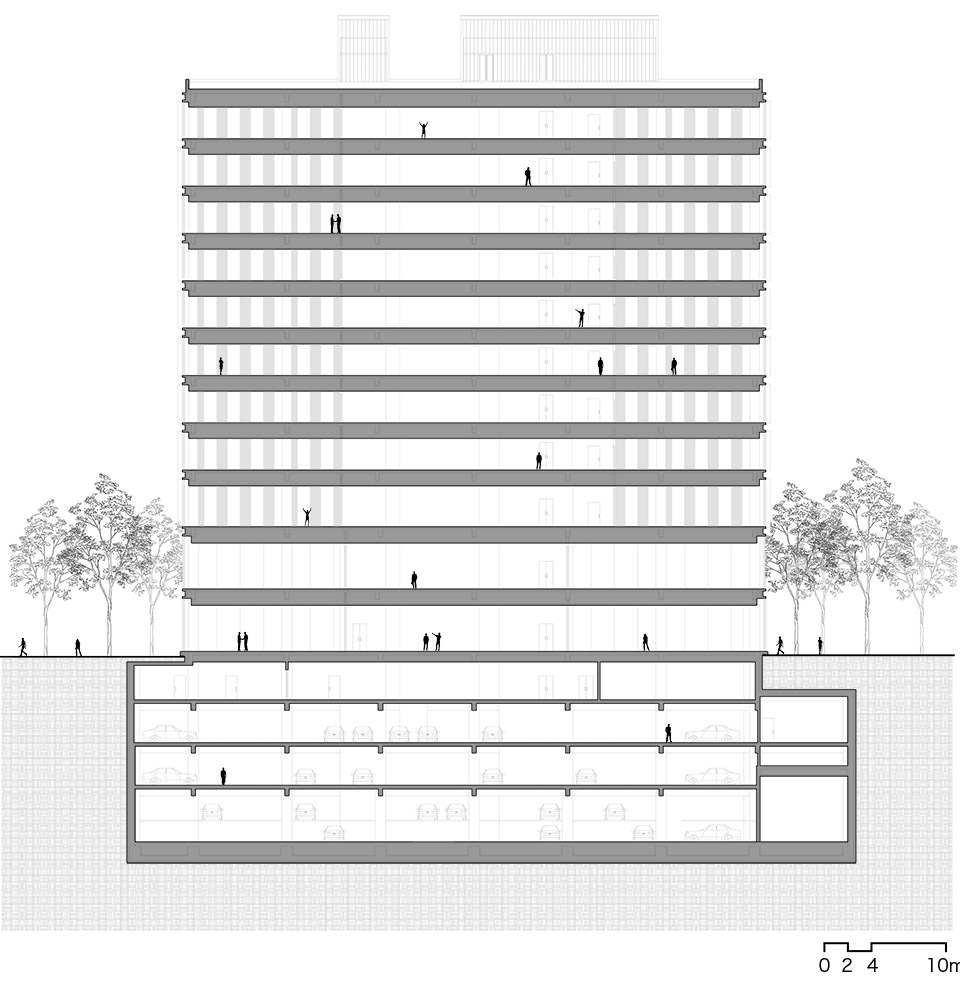
▼細部,details
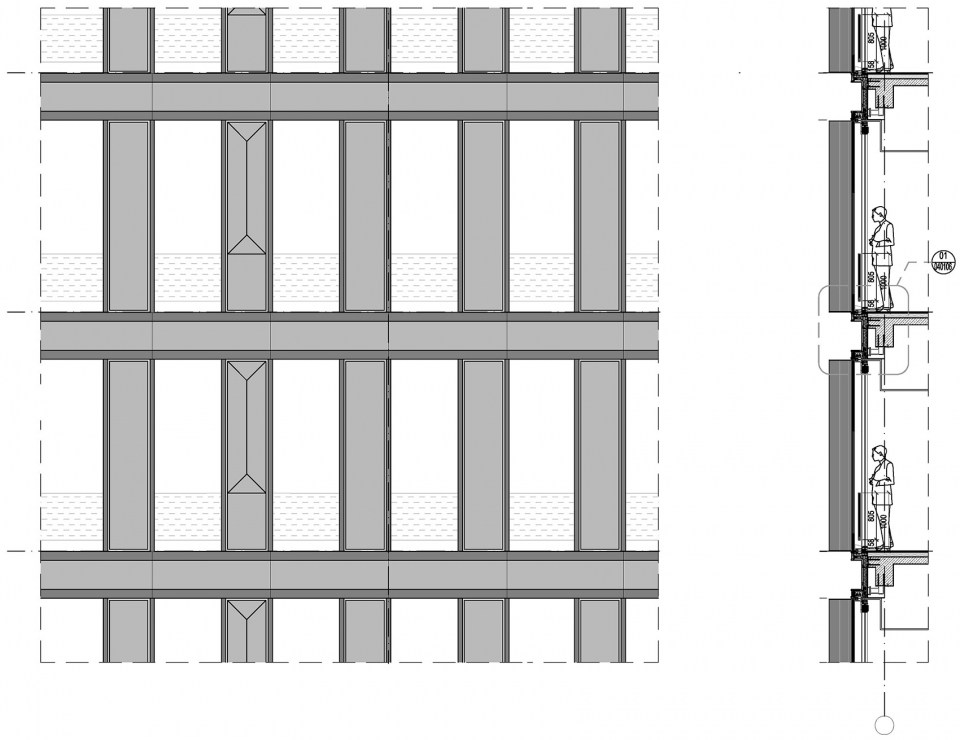
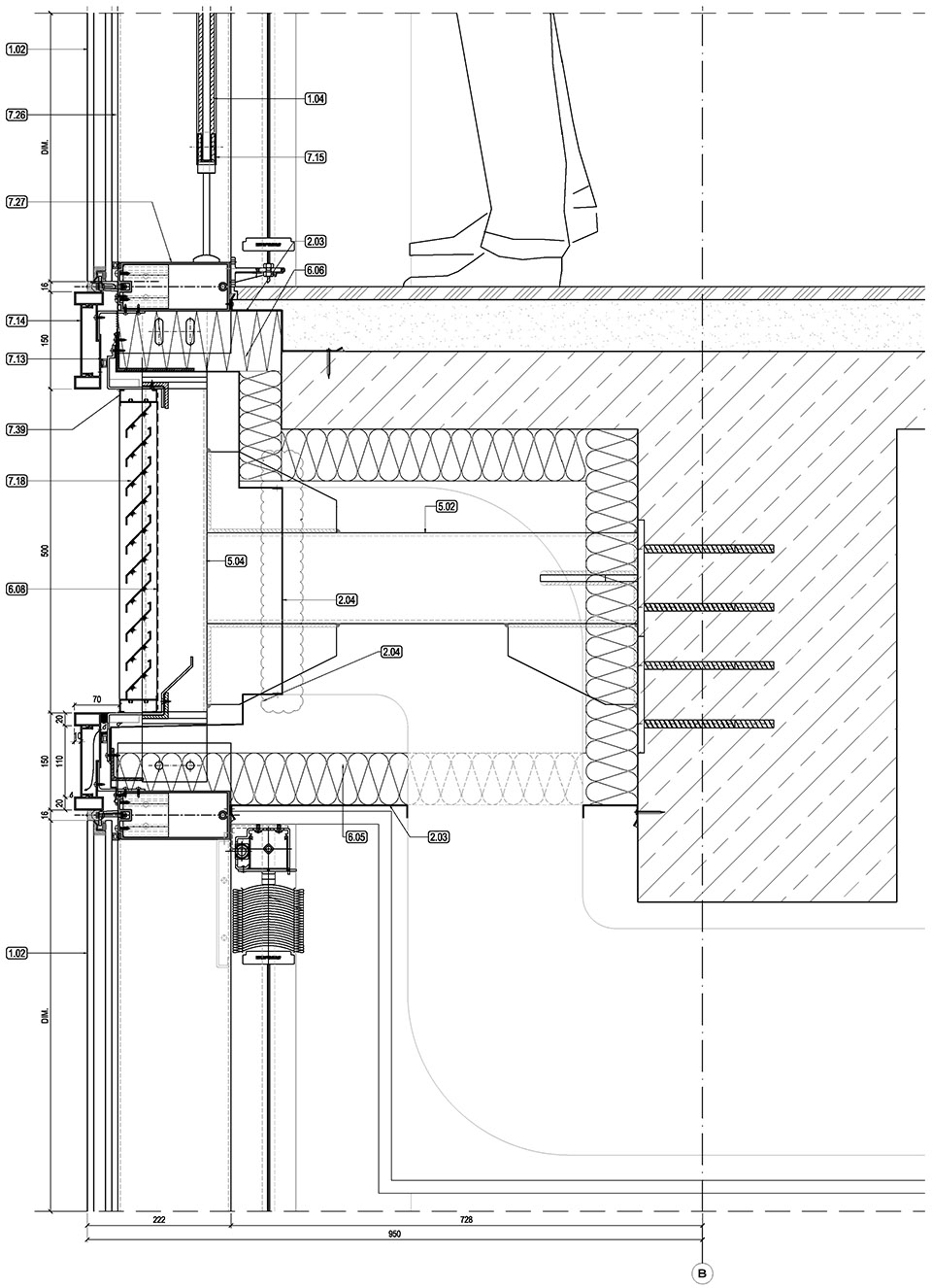
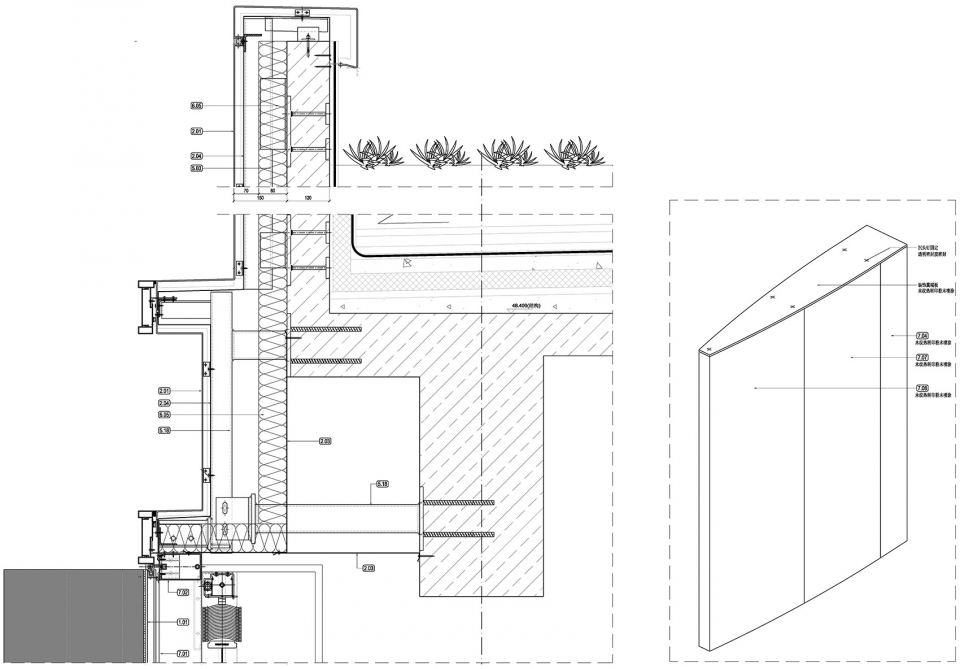
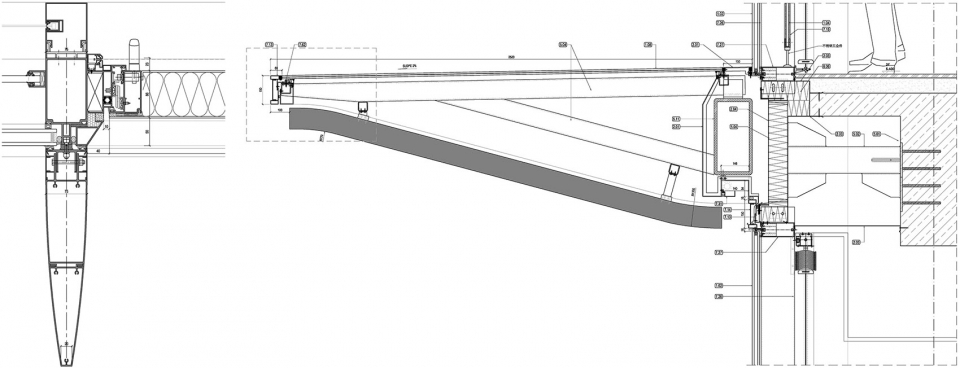
項目名稱:三才堂寫字樓改造(清華校友總會辦公樓)
設計方:姜娓娓工作室
聯系郵箱:TH_3A4@thad.com.cn
項目設計 & 完成年份:設計年份2013.7-2014.12,施工年份2014.12-2017.12
主創:姜娓娓,劉玉龍
設計團隊:田雨、關旭輝、王霄然、經杰、唐忠華、崔曉剛、賈昭凱、劉福利、張偉、趙濤、徐慧穎、黃靖文
項目地址:北京市海淀區五道口清華科技園區
建筑面積:16699平方米
攝影版權:陳溯
合作方:北京科林斯幕墻工程咨詢有限公司
品牌:
電梯——上海三菱
幕墻——山東金晶
鋁板——北京金邦
Project Name: San Cai Tang Office Building (Tsinghua Alumni Association Office Building)
Design: WW Studio
Contact E-mail: TH_3A4@thad.com.cn
Design & Completion Year: Design Period2013.7-2014.12, Construction Period 2014.12-2017.12
Leader Designer: Weiwei Jiang, Yulong Liu
Design Team: Rainerty Tian, Xuhui Guan, Xiaoran Wang, Jie Jing, Zhonghua Tang, Xiaogang Cui, Zhaokai Jia, Fuli Liu, Wei Zhang, Tao Zhao, Huiying Xu, Jingwen Huang
Project Location: Wudaokou Tsinghua Science Park, Haidian District, Beijing
Gross Built Area: 16699 sq m
Photo Credits: Su Chen
Partners: Beijing Colins Curtain Wall Engineering Consultant Co., Ltd.
Brands:
Shanghai Mitsubishi Elevator
Jin Jing Group
Beijing JinBang Taida Materials Co., Ltd.
來源:本文轉載自谷德設計網(gooood)
我們重在分享,尊重原創。如涉及作品內容、版權和其它問題,請與本網聯系,我們將在第一時間刪除內容!
- 時間 2019-03-08 /
- 作者 gooood /


