Black Star洗車店,莫斯科 / GRETAPROJECT
書法般的圖案和燈光構成一個藝術的地下空間
設計公司:GRETAPROJECT
位置:俄羅斯
類型:建筑
材料:玻璃
標簽:Interior design Moscow 室內設計 莫斯科
分類:咖啡廳 洗車店
這是一個充滿挑戰性、但也非常有趣的項目,建筑師要創造一個與眾不同的洗車空間,它要具有藝術性,也要能夠讓人眼前一亮,但與此同時,還必須要確保空間的功能性,為所有的設施提供合適的存放和工作空間。本項目的難點在于其地理位置——因為本項目位于市中心,是一座建筑的地下空間,這意味著洗車空間將有一個高度較低的天花板,周圍遍布著通訊空間,同時缺少自然光線。因此,建筑師的設想是從視覺上擴大空間,同時改變其幾何形狀。
There was a challenging and interesting task in this project – to create a unique carwash space, resembling an art object and having a “wow” factor, but at the same time, it was crucial to save the functionality of space and provide the proper work setting for the entire facility. The difficult thing about this project was in the facility location – it is an underground part of the building in the city center, that means facing the problem of low ceilings, plenty of communication and the absence of natural light. Thus the intention was to expand the space visually and change its geometry.
▼洗車店室內,overall interior view of the project
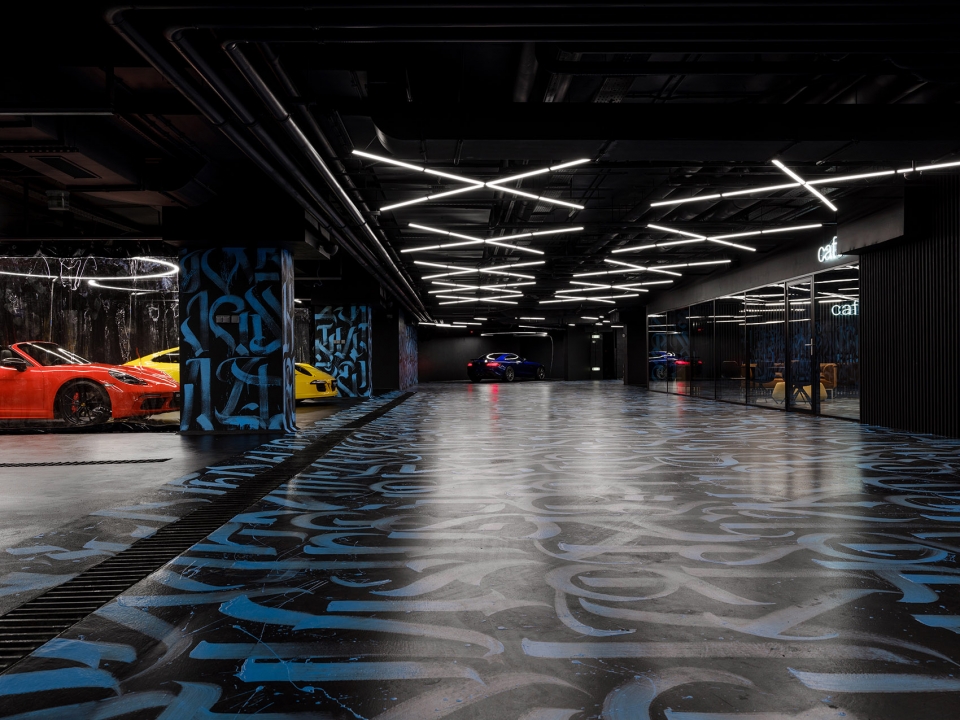
室內空間的設計概念是通過圖案形狀對原有空間簡單的幾何形狀進行變換和折射。隨后,建筑師將深石墨色、書法般的明亮的圖案紋理和燈光裝置結合,將設計概念應用在實體空間上。建筑事務所GRETAPROJECT充分考慮了洗車的功能需求,受邁阿密WYNWOOD藝術中心的啟發,創造了一種特殊的書法圖案,該圖案由重復出現的客戶(BLACK STAR)標識圖案組成。最終,得到了一個由繪畫圖形和幾何圖案共同打造而成的令人印象深刻的空間,同時在視覺上擴大了這個封閉的空間。在本項目中,建筑師希望能夠通過平面幾何圖形向人們展示空間形式的轉換,與此同時,探索顏色對空間體驗的影響。
The concept of the interior is a transformation and refraction of simple geometry of space by the shape of the pattern. The idea is performed by the combination of the dark graphite color, bright calligraphy composition, and light installations. Taking into account the facility function CARWASH and inspired by WYNWOOD in Miami, GRETAPROJECT created a special calligraphy pattern that consists of regularly repeated client’s label name BLACK STAR. Graphic and at the same time geometric pattern creates a memorable setting and expands enclosed space visually. In this project, the designers wanted to show how the usual forms of space transform by applying flat geometry and how the color influences the perception of the space.
▼洗車店出入口,上方設有以45°的角度安裝的線性燈具,the entrance with the linear lamps in 45-degree angle above
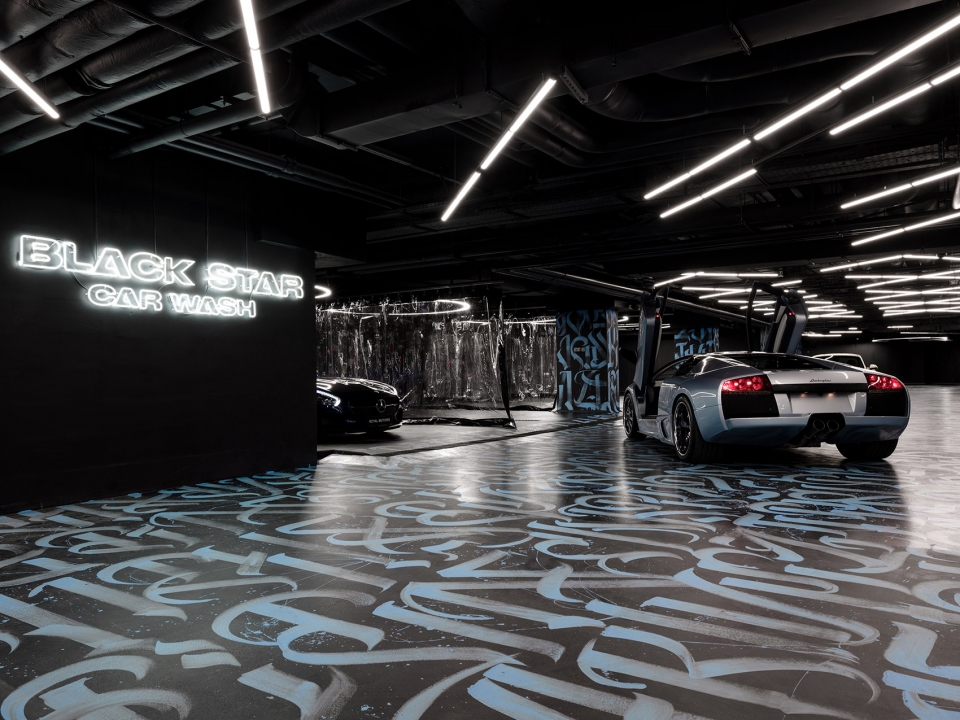
▼洗車店出入口,室內采用深石墨色、書法般的明亮的圖案紋理和燈光裝置的組合,the entrance, using the combination of the dark graphite color, bright calligraphy composition, and light installations
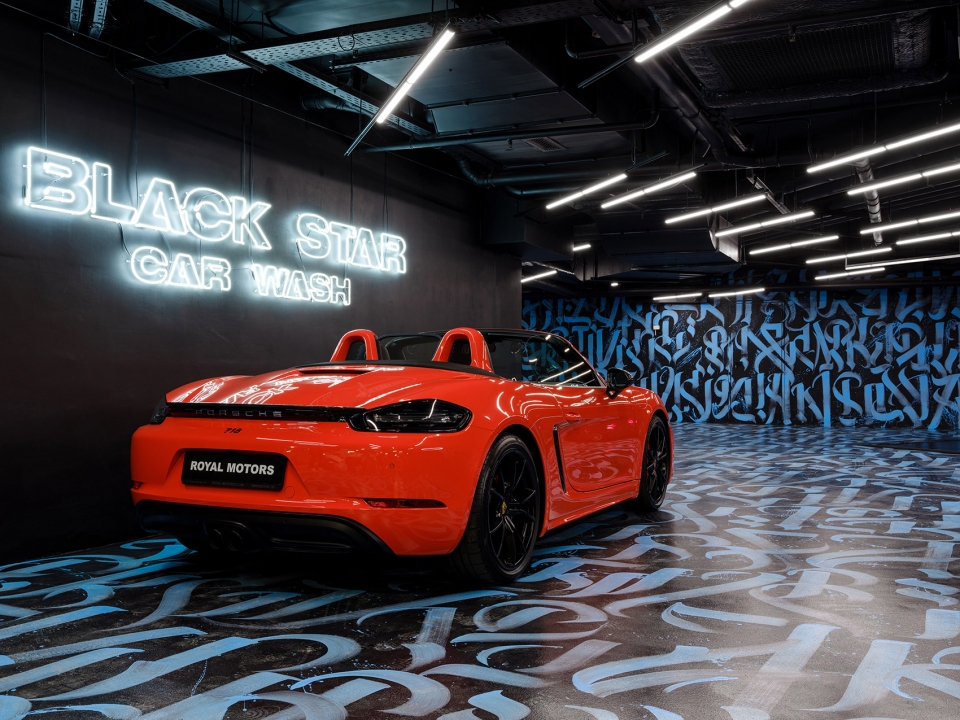
BLACK STAR的品牌標識是一個黑色的太陽,這個圖形以一種環形照明設施的形態被用在了清洗倉的上空。在清洗空間的入口區域,則安裝了X形的照明裝置,從而與環形的品牌標識形成對比。為了讓內部空間更有活力,建筑師將線性燈具以45°的角度安裝在洗車店出入口的兩側。這樣的設計激發了顧客的視覺運動,同時將他們引入了洗車店的主要功能區。此外,建筑師還在洗車店入口附近設置了一個洗車過程(車體的內外清洗及拋光等)的展示空間,創造出一種與眾不同的視覺效果,從而吸引了顧客的注意力。
▼洗車店室內局部,清洗空間入口區域上方安裝了X形的照明裝置,partial interior view with the X-formed lighting above
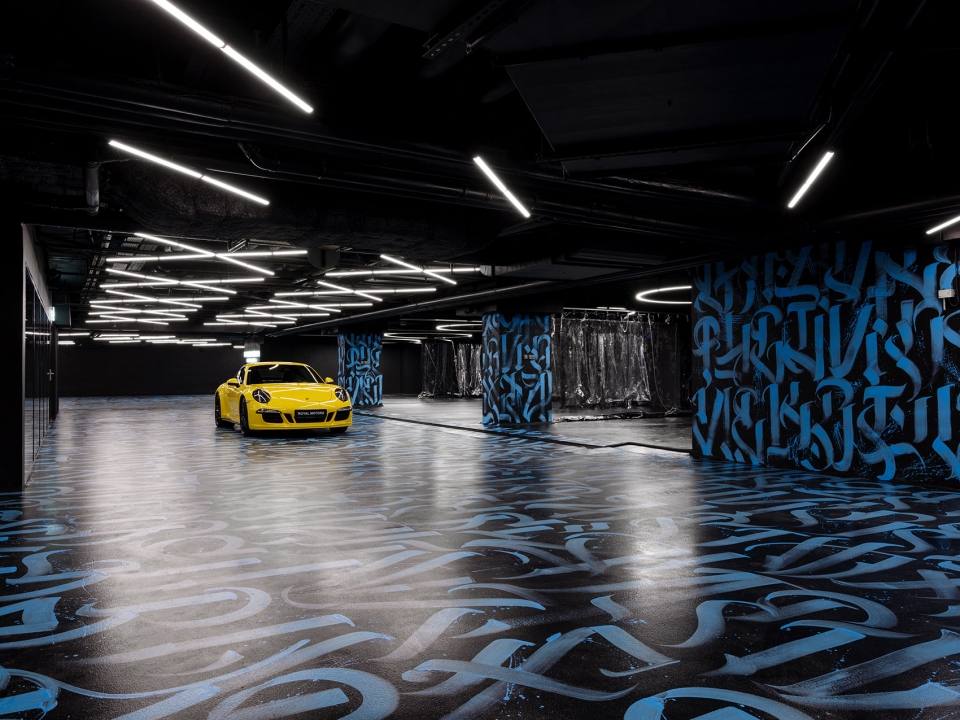
▼洗車店室內局部,partial interior view
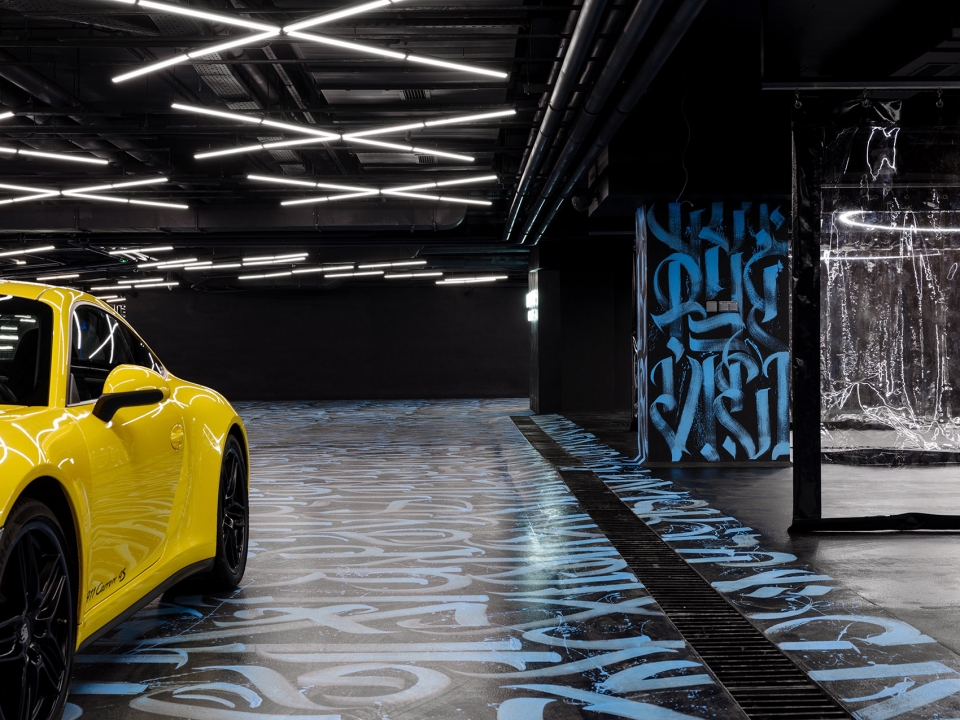
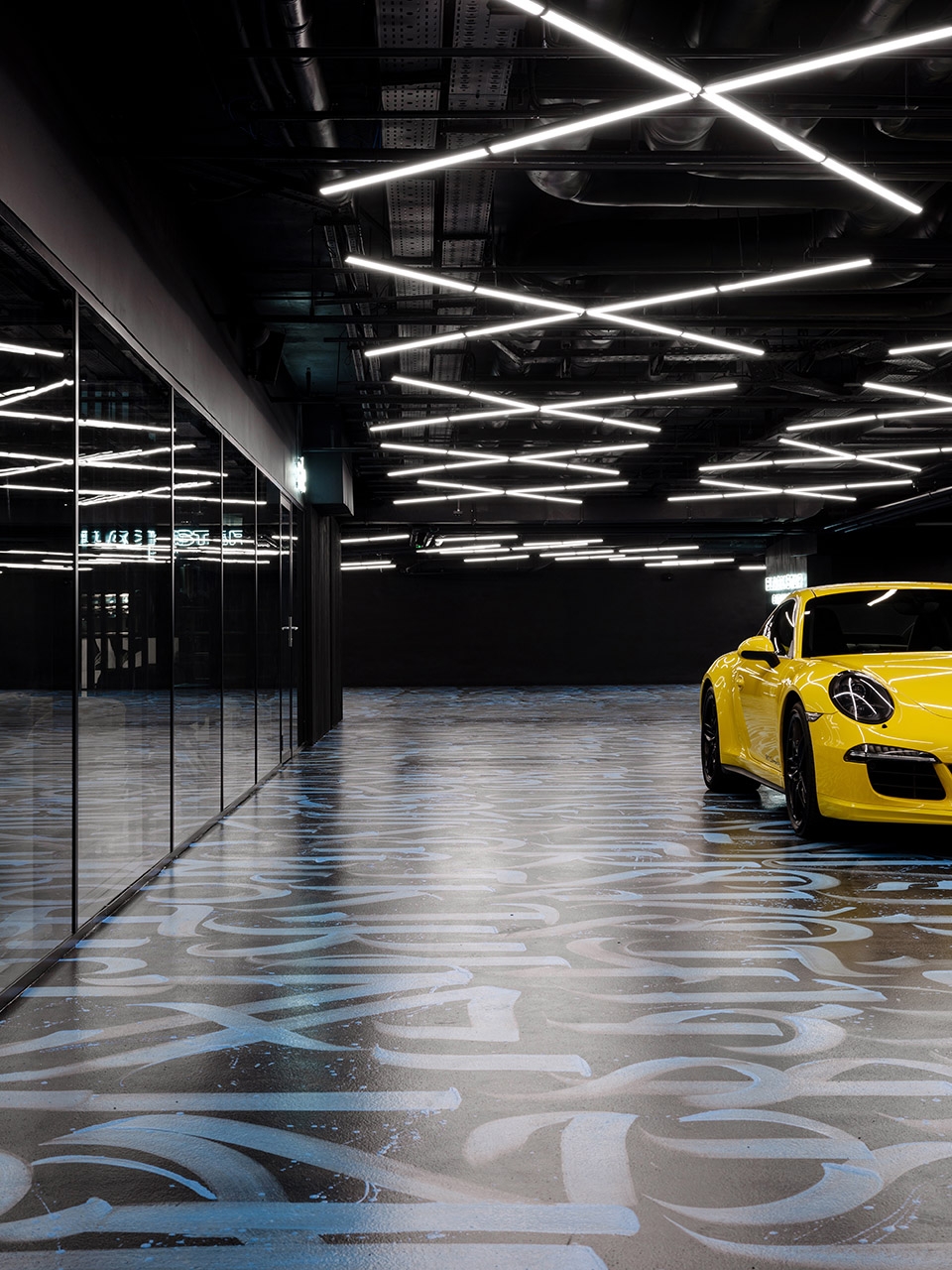
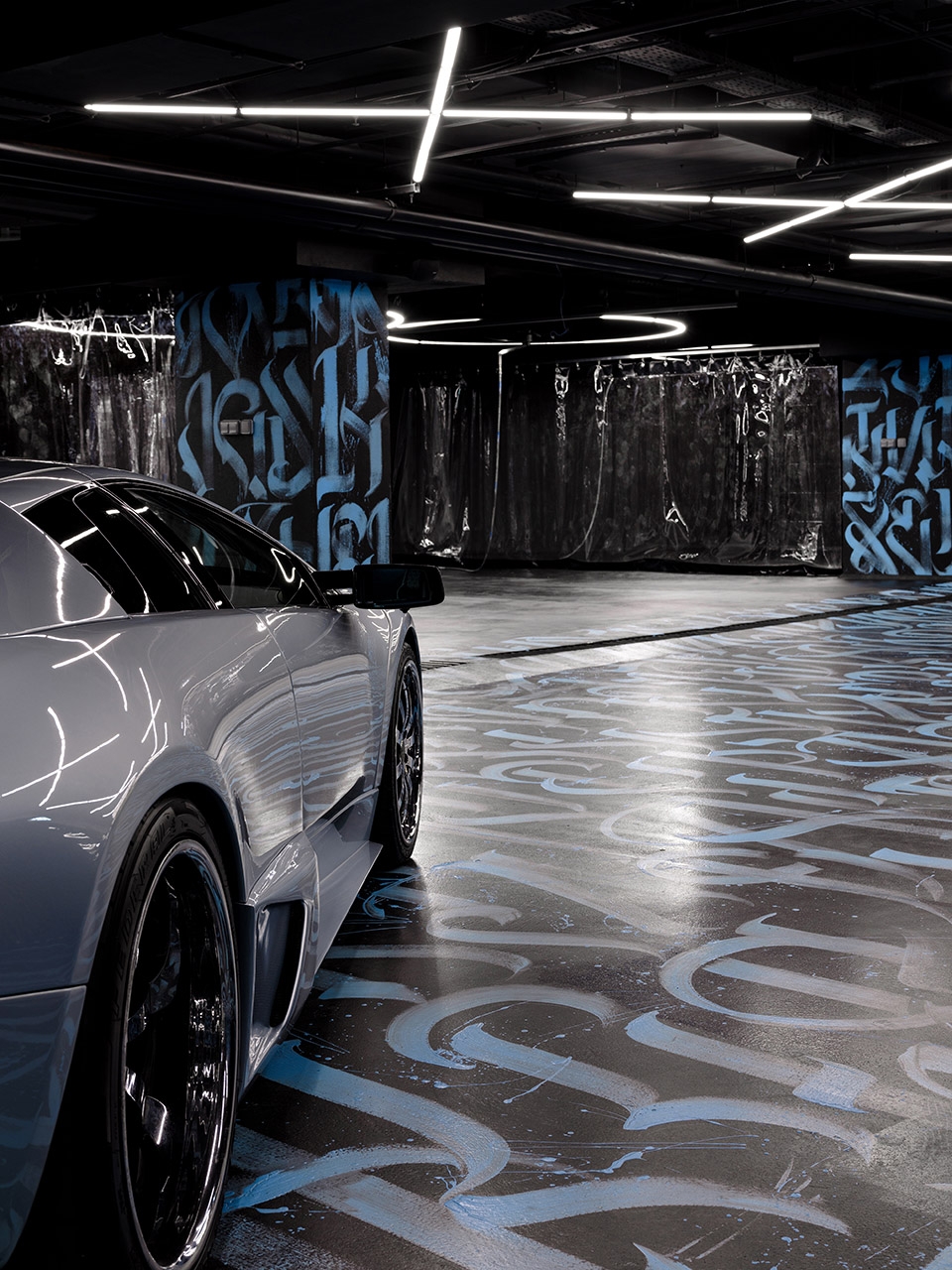
The BLACK STAR label symbol is the black sun which was used to create the lighting structure in the form of a ring in the washing boxes. As for the entrance zone, the X-formed lighting was installed to form a contrast of the symbols. To make the interior more energetic, the linear lamps are located at 45-degree angle on both sides of the entrance and exit. It creates the visual movement of the visitor’s sight and leads the visitor to the main part of the facility. The detailing light sign is located near the entrance of the carwash, and thus it is the hallmark of the project attracting visitors’ sight.
▼汽車清洗空間,上方設有環形照明裝置,the washing space with the ring lighting structure
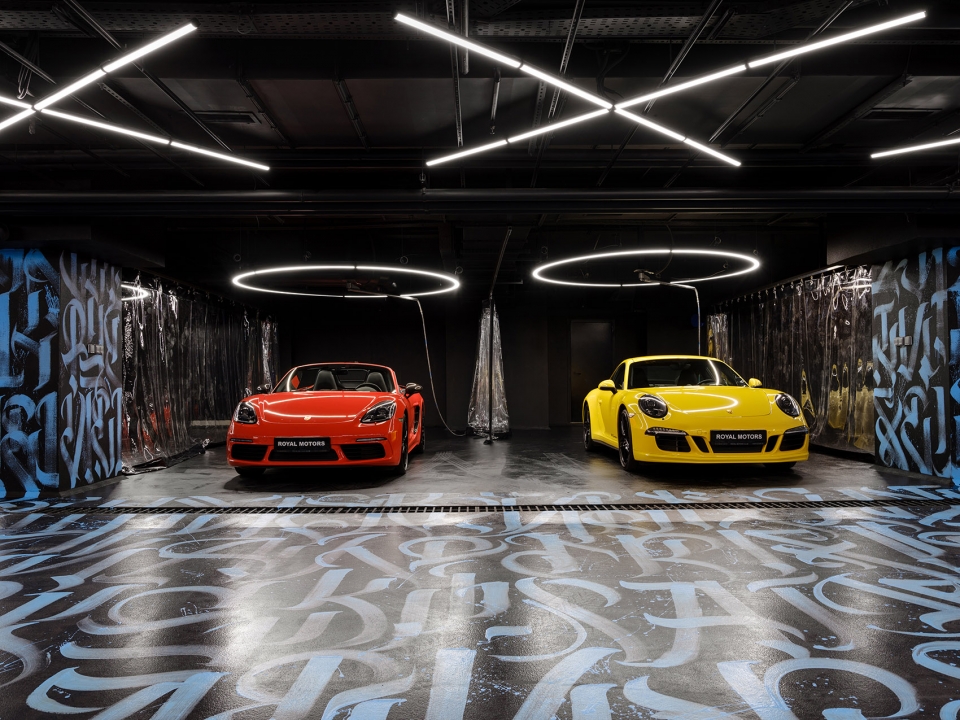
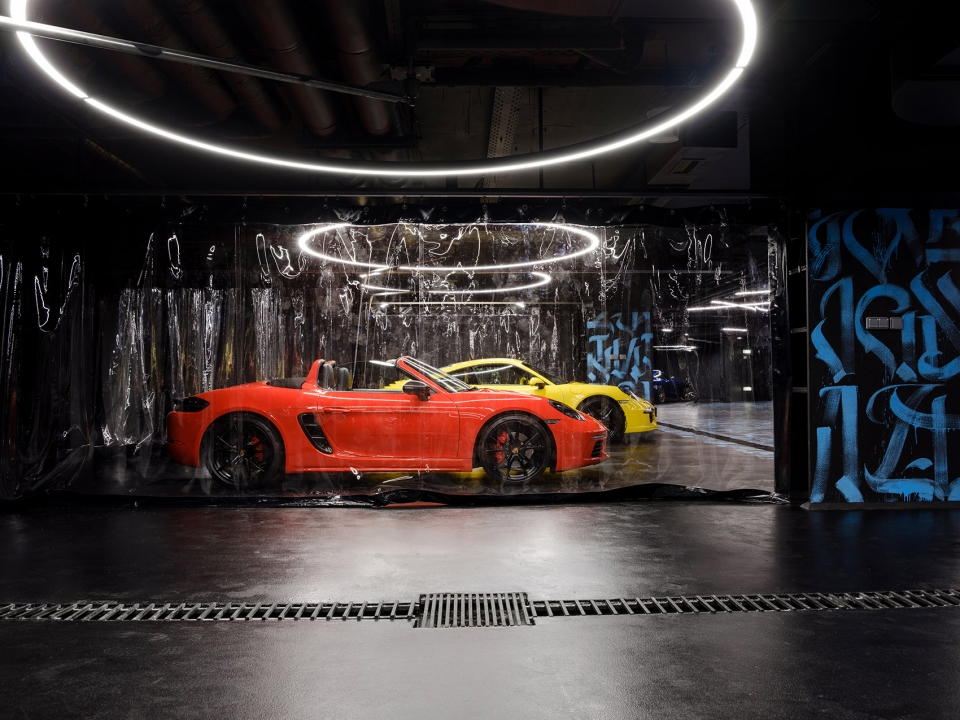
▼洗車店入口附近的洗車過程的展示空間,弧形結構和燈光設置與眾不同,the detailing light sign located near the entrance of the carwash with the unique arcing structure and lighting facilities
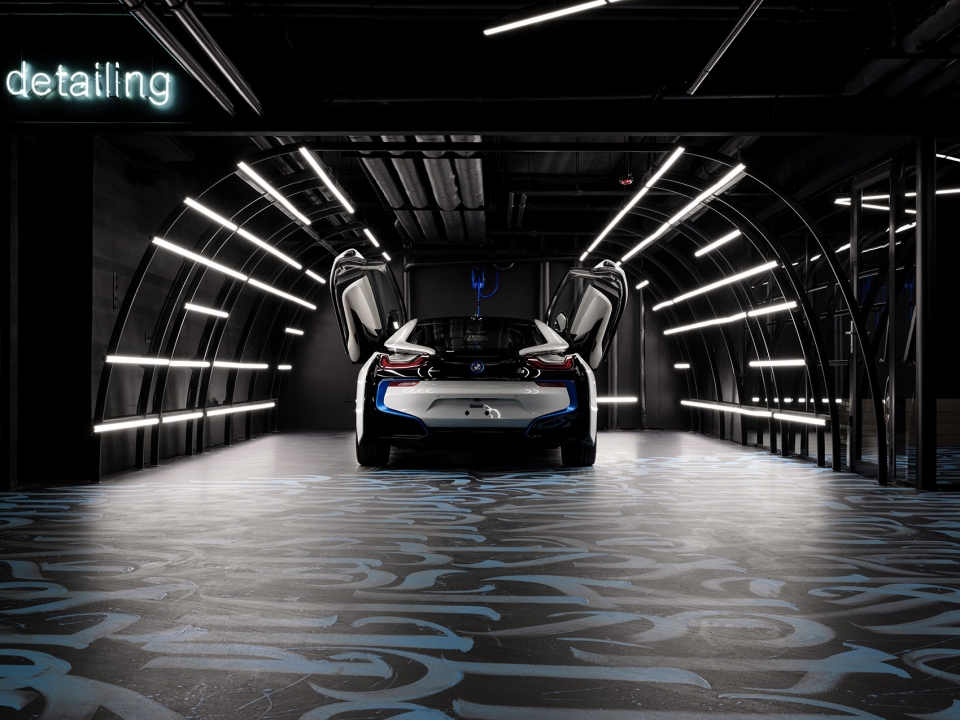
▼洗車店入口附近的洗車過程的展示空間細節,details of the detailing light sign located near the entrance of the carwash
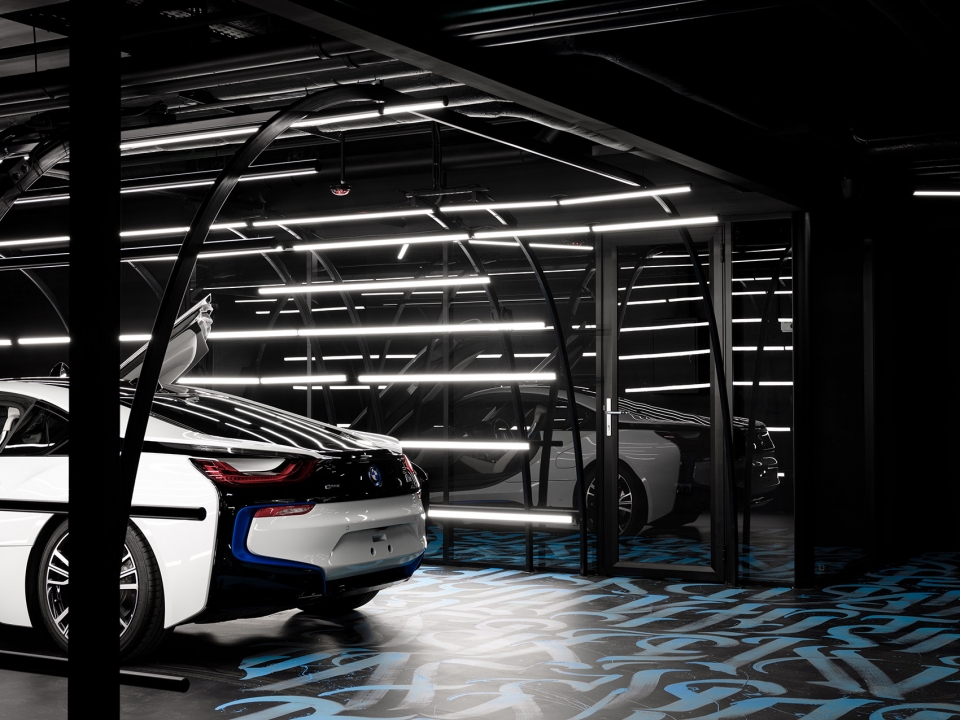
而咖啡廳內部的設計概念則是通過一系列復雜的幾何圖案來延伸簡單的空間折射。因此,建筑師便可以將規則的矩形視為復雜的幾何圖形,從而創造出一種獨特的視覺效果以吸引顧客。
The cafe interior’s concept is a prolongation of simple space refraction by sophisticated geometry of the pattern applied to it. Thus, regular rectangular forms are perceived as complex geometry creating the visual effect and drawing visitors’ attention.
▼從洗車空間看咖啡廳,燈光裝置映照在咖啡廳的玻璃上,the cafe viewing from the carwash, its glass reflects lighting facilities hung above the carwash
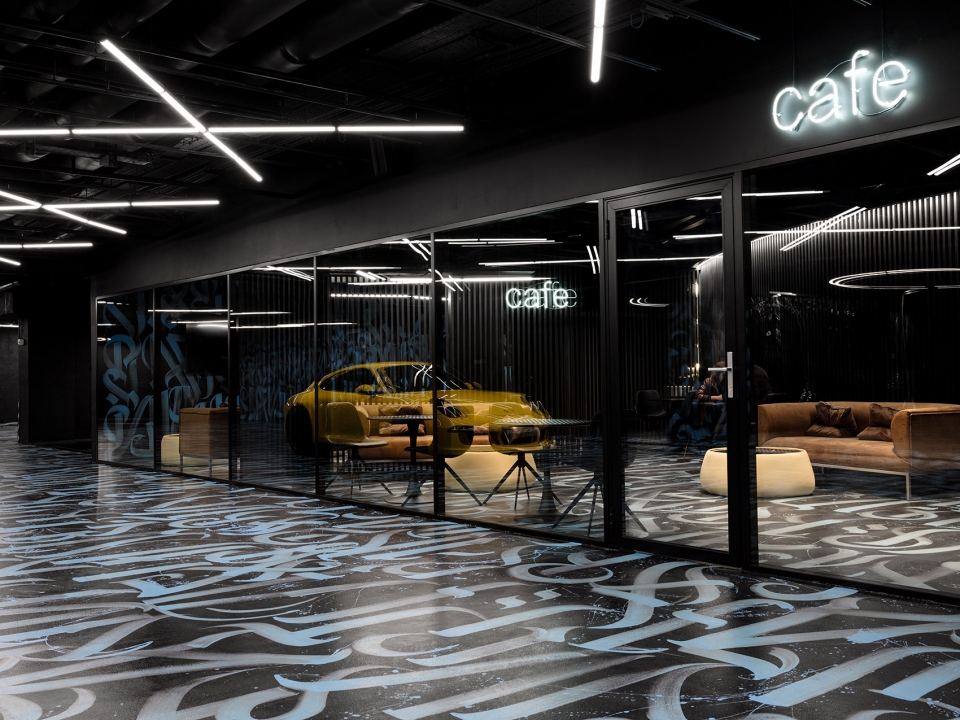
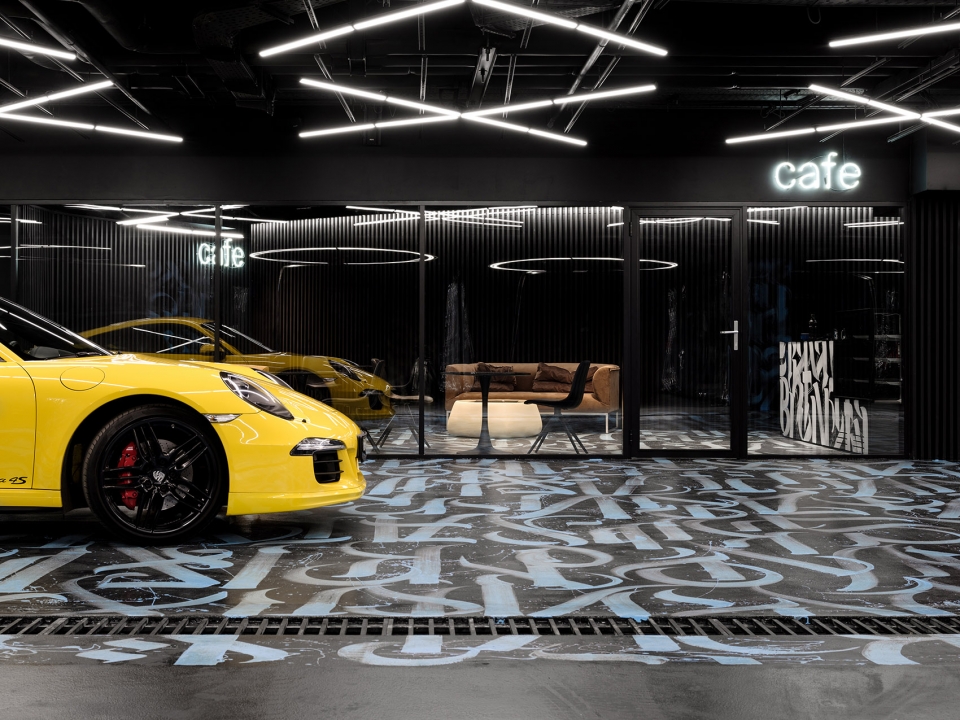
▼咖啡廳室內,interior view of the cafe
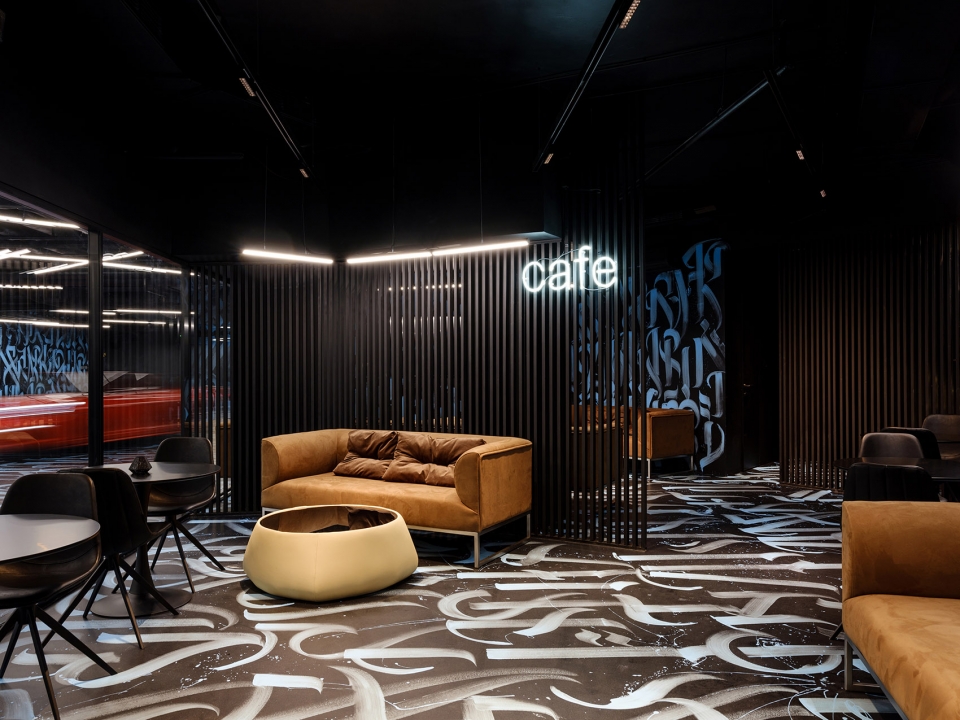
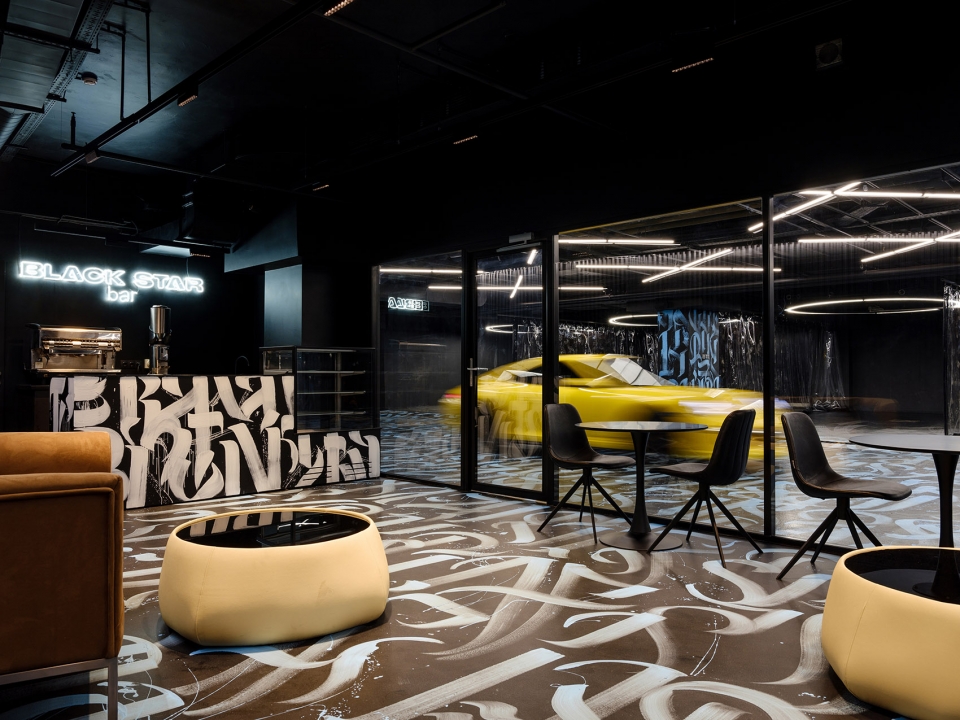
▼咖啡廳室內吧臺(左),座椅細節(右),interior view of the cafe, the bar (left), details of the seating (right)
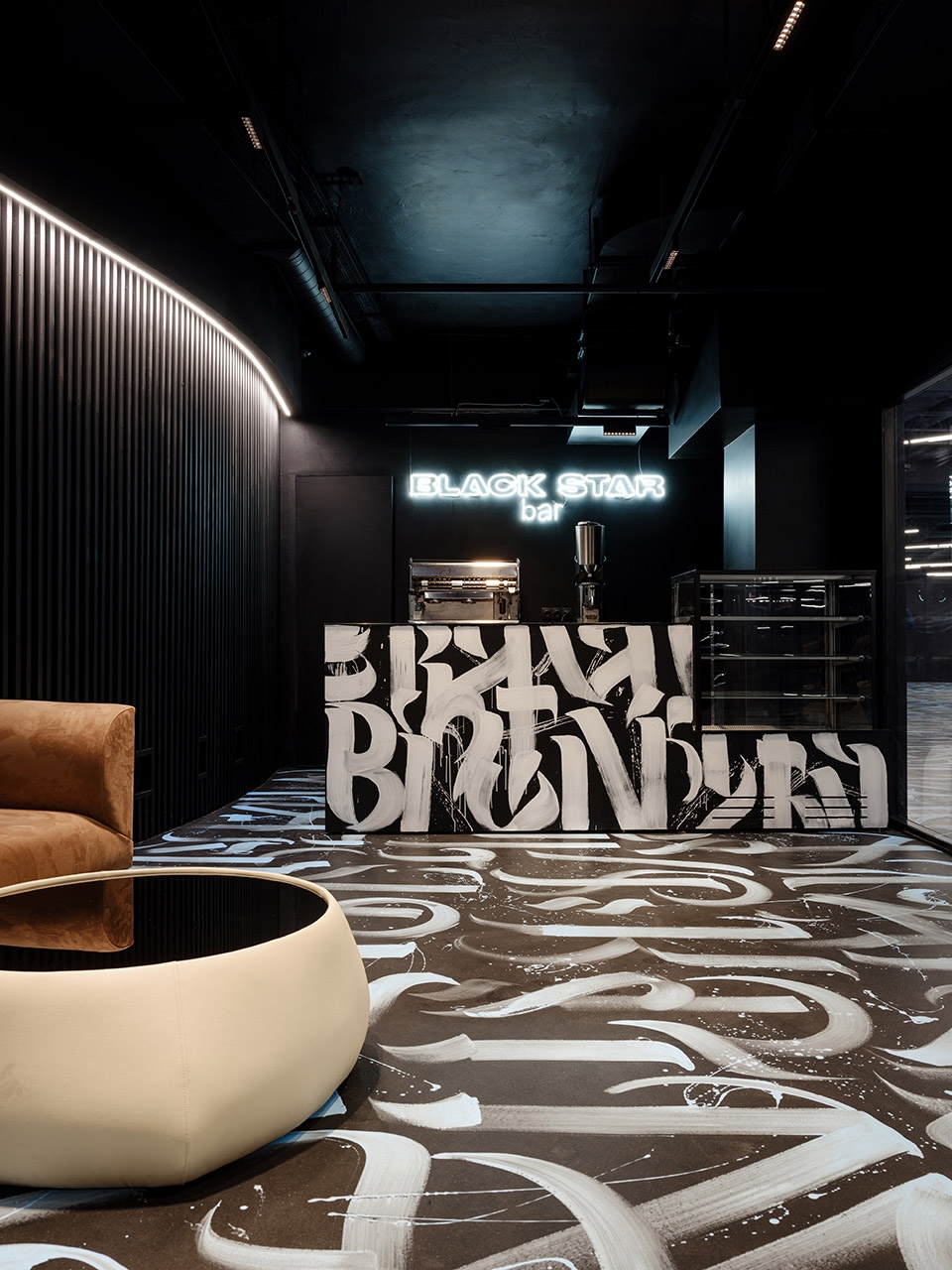
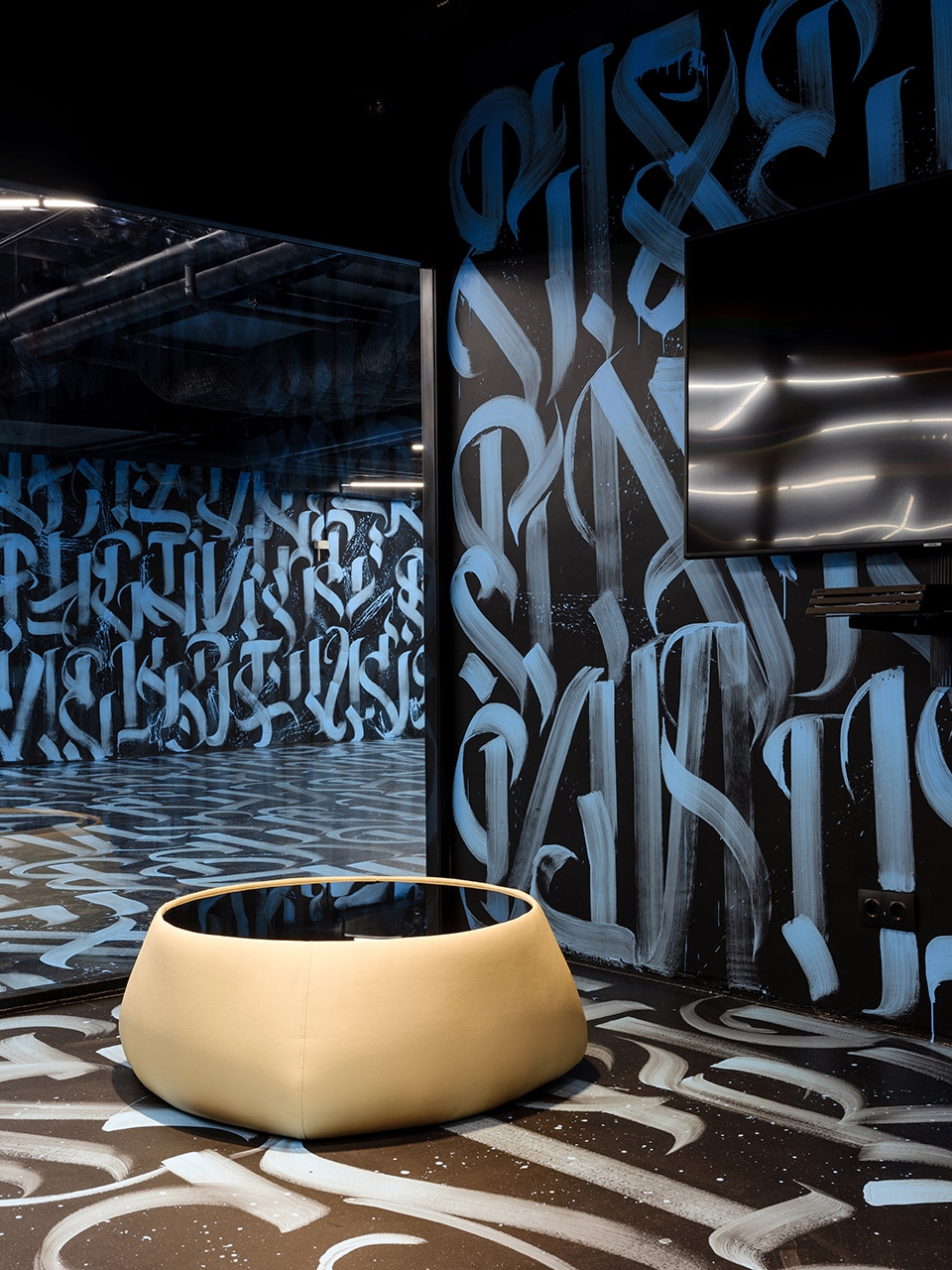
Total area: 1200 m2
Year: 2018
Client: Black Star
Architecture & design: GRETAPROJECT
Architects: Margarita Denisova, Maxim Kashin
gretaproject.com
Location: Moscow, Russia
來源:本文轉載自谷德設計網(gooood)
我們重在分享,尊重原創。如涉及作品內容、版權和其它問題,請與本網聯系,我們將在第一時間刪除內容!
- 時間 2019-03-09 /
- 作者 gooood /


