寶馬X2共享際,北京 / 大觀建筑設(shè)計
強化簡約的未來感和科技感的汽車主題
設(shè)計公司:北京大觀建筑設(shè)計
位置:中國
類型:建筑
材料:大理石 金屬 金屬線網(wǎng) 不銹鋼 鋼 混凝土
標(biāo)簽:Beijing Interior 北京 室內(nèi)設(shè)計
分類:休閑娛樂 共享空間 辦公室 辦公建筑 商業(yè)建筑
北京前門鮮魚口胡同里的一棟建筑,發(fā)生了一次歷史性地變革。受寶馬和共享際委托,大觀把鮮魚口老胡同里的一棟小樓翻新修整,打破以往傳統(tǒng)辦公室的模式,把車庫、加油站、汽車修理廠與相同元素金屬融為一體,打造了一個以寶馬X2汽車為主題,共享際來負(fù)責(zé)運營的辦公共享空間。與此同時,也為這條百年歷史的商業(yè)老街帶來了新的活力。
A historic change has taken place in a building in Xianyukou Hutong, Qianmen, Beijing. Commissioned by BMW and 5Lmeet, DAGA renovated a small building in the old alley of Xianyukou. It broke away from the traditional office model, integrated garage, gas station, automobile repair shop with the same elements of metal, and created a public sharing space with BMW X2 as the theme, which is responsible for the operation of 5Lmeet. In the meantime, it also brings new vitality to this century-old commercial street.
▼由胡同進(jìn)入前臺接待區(qū),entering the reception area from the Huton
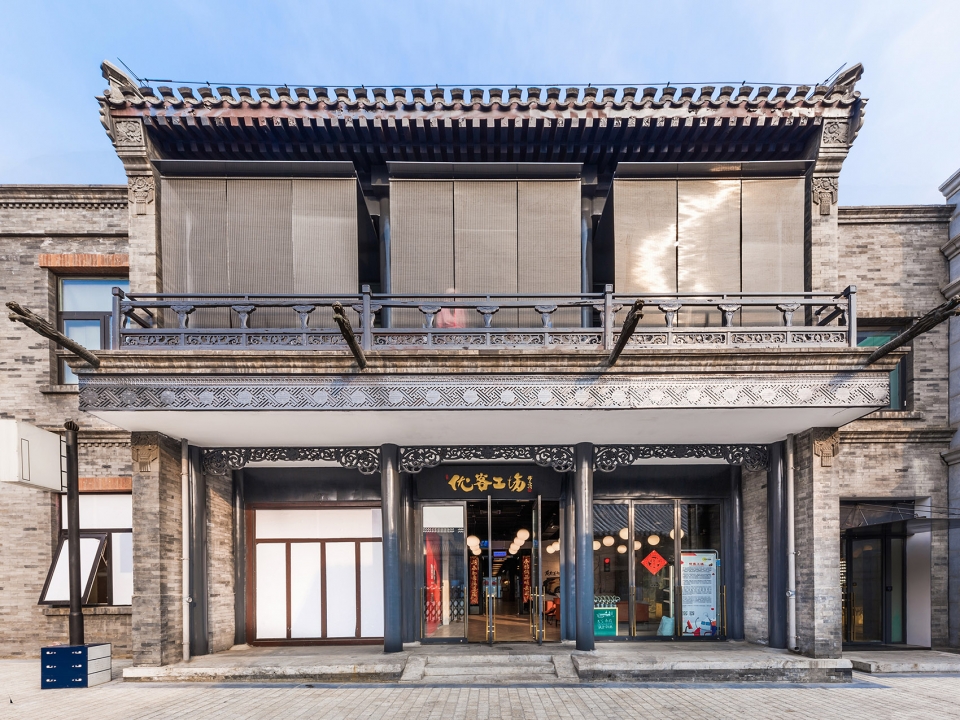
BMW X2作為BMW X家族中最“炫酷”的新成員,全金色的車身設(shè)計,因此在主材料選擇上,我們大面積運用了金屬材質(zhì)。以金屬銀和金黃兩種色彩的主要材質(zhì)基調(diào)配合使用,并在隔斷、家具、天花等多處都運用了大量金屬材料,強化簡約的未來感和科技感的汽車主題。
從建筑西側(cè)的胡同進(jìn)入,映入眼簾的是一個炫酷的金色空間,把汽車品牌的“X”和傳統(tǒng)建筑大門的門簪為空間的設(shè)計元素。
BMW X2 is the most “cool” new member of the BMW X family. It has a full gold body design. Therefore, in the selection of main materials, we have made extensive use of metal materials. Major material tones of metallic silver and gold are used together, and a large number of metal materials are used in partitions, furniture, ceiling and other places to strengthen the simple future sense and technological sense of automobile theme.
Entering from the Hutong on the west side of the building, what you see is a cool golden space. We regard “X” of automobile brand and door hairpin of traditional building gate as space design elements.
▼接待區(qū), the reception area
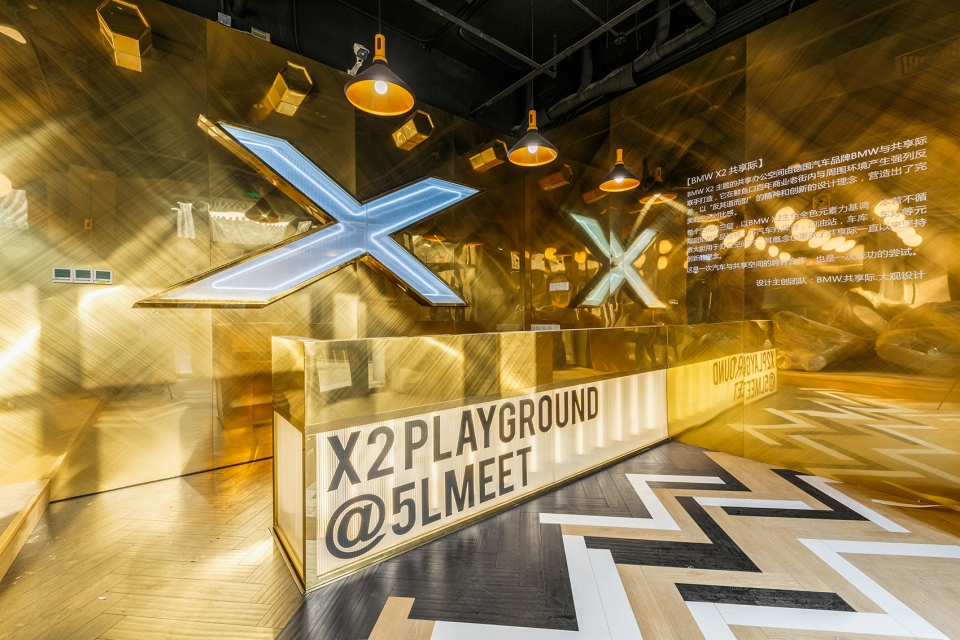
4米長不規(guī)則的曲面金色吧臺,設(shè)計靈感源于BMW X2的流線型的金色車身概念,流暢而富有變化。金色的金屬板在酒光之中,在昏黃的燈光映襯下,閃閃發(fā)光,像是訴說時光里的那些激情浪漫。混凝土的墻面與金黃色的質(zhì)感形成強烈的對比,新與舊的碰撞、粗狂與細(xì)膩的碰撞、速度與激情的碰撞。
The design of the 4 m long irregular curved golden bar is inspired by the streamlined golden body concept of BMW X2, which is smooth and changeable. Golden metal sheets glisten in the light of wine and dim light, it’s like talking about the passion and romance of time. The concrete wall makes a strong contrast to the golden texture. The collision of new and old, rough and delicate, speed and passion.
▼混凝土和金屬元素的搭配兼顧了粗獷和細(xì)膩之感,the matching of concrete and metal elements gives consideration to both rough and delicate feeling.
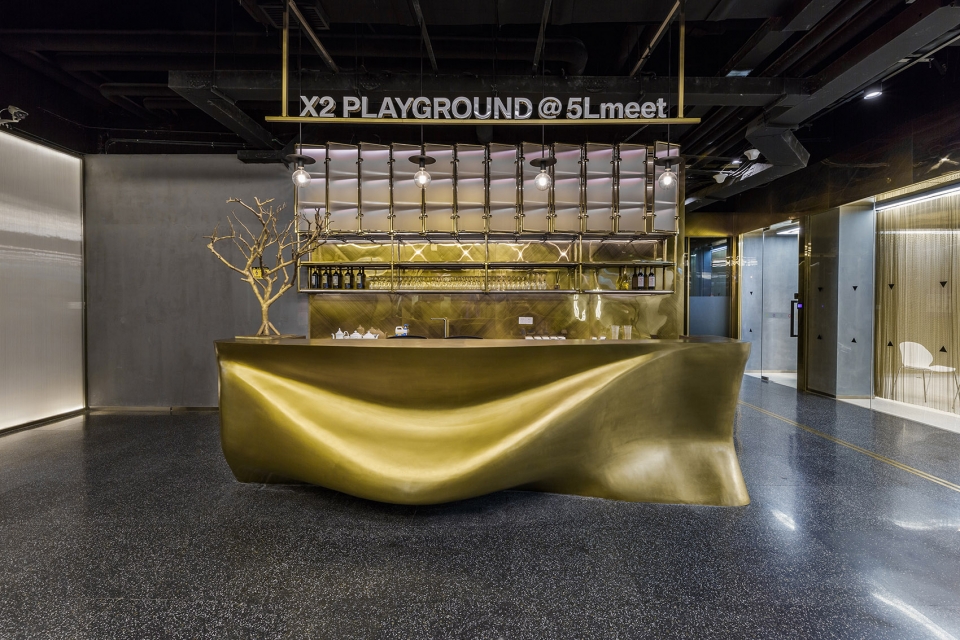
▼金屬酒架,metal wine rack
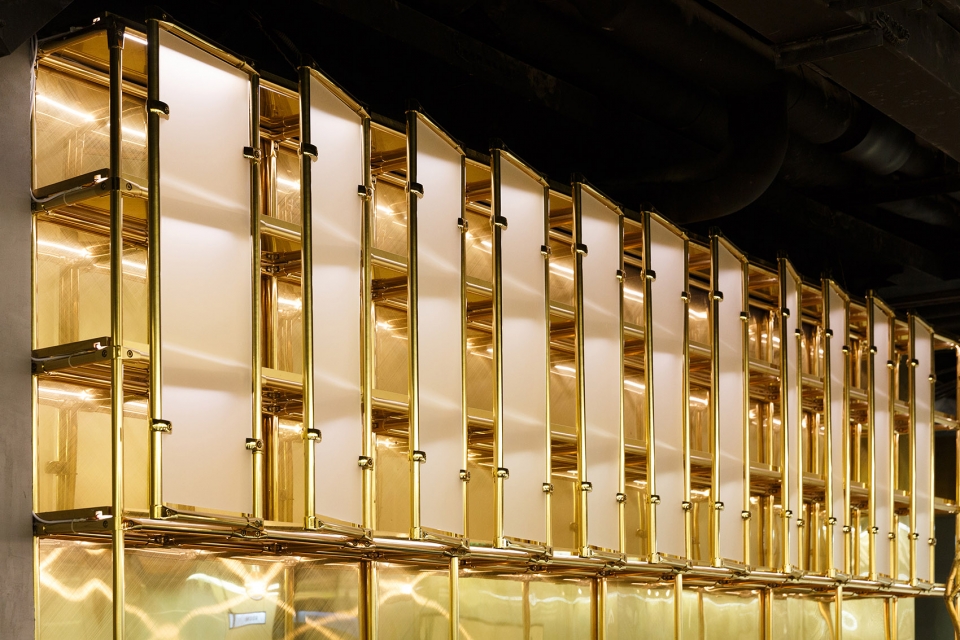
酒吧的一側(cè)是一個被金色包裹著的盒子,金色明亮的幕簾延伸到整個空間,閃爍著金色的光芒,這個金色幕簾的柔和與鏡子的反射激發(fā)了人們的觸覺和感官。幕簾拉上時,人們可以舉辦私密性的活動表演;打開幕簾,可以作為瑜伽健美操的運動健身場所。通過幕簾這種半透明的金屬,可以和外面的空間合并在一起,也可以分開,成為彼此獨立的空間。
On one side of the bar is a box wrapped in gold. The bright golden curtain extends to the whole space, gleaming with golden light. The softness of the golden curtain and the reflection of the mirror stimulate people’s sense of touch and sense organ. When the curtain is closed, people can hold private activities and performances; when the curtain is opened, it can be used as a gymnasium for Yoga Calisthenics. Through the translucent metal curtain, it can be merged with the outer space or separated into separate spaces.
▼路演室金色盒子,golden box of road studio
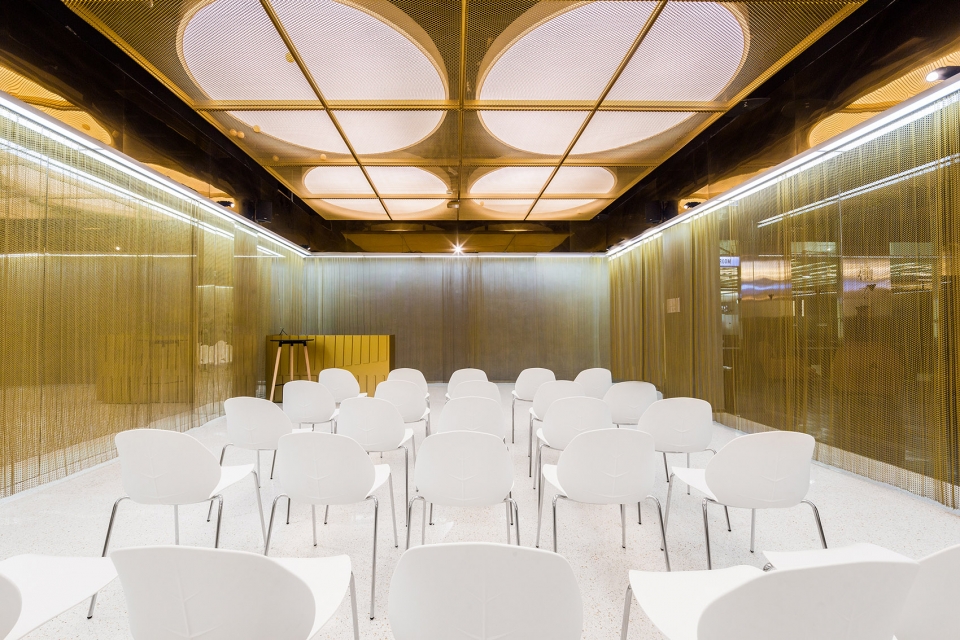
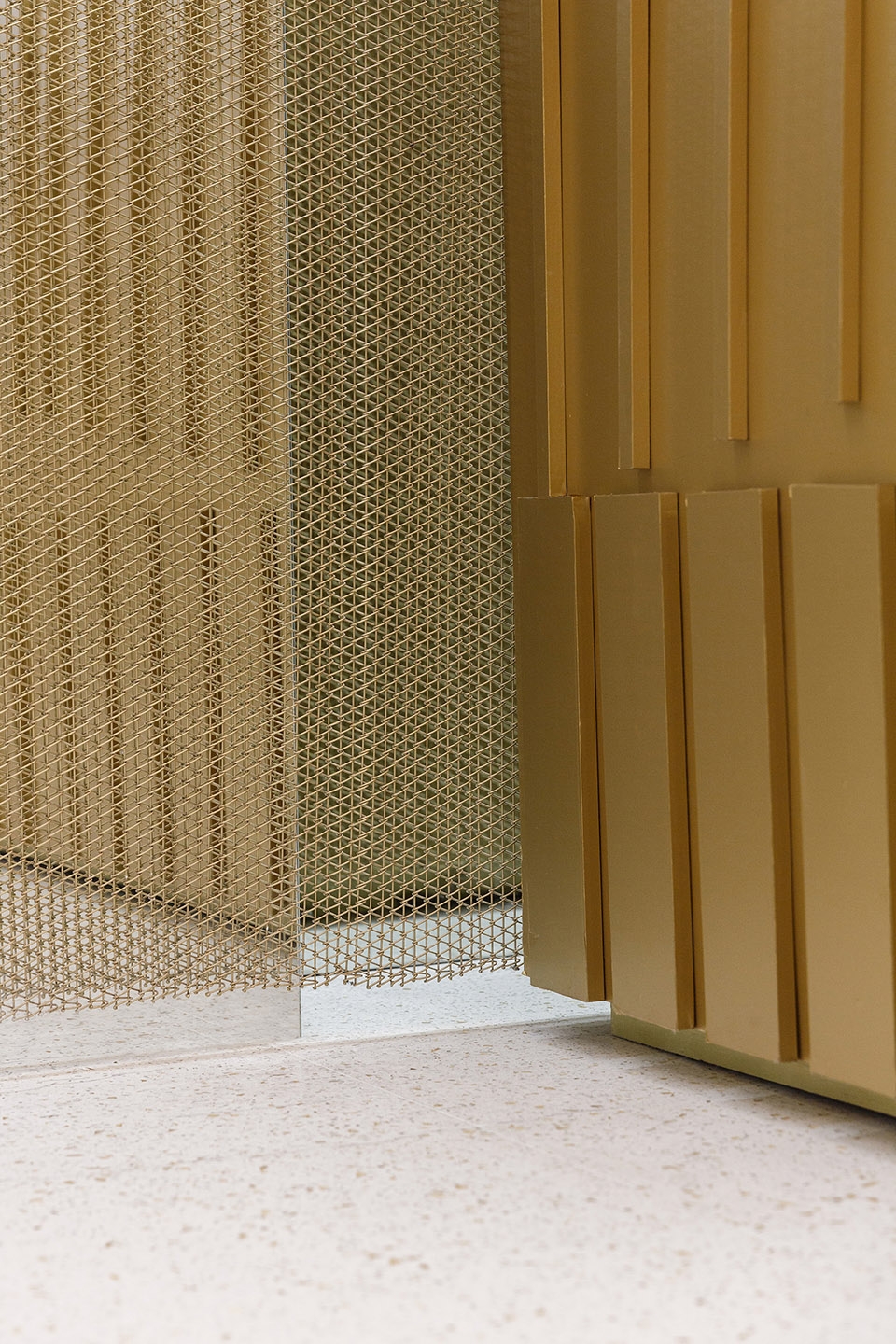
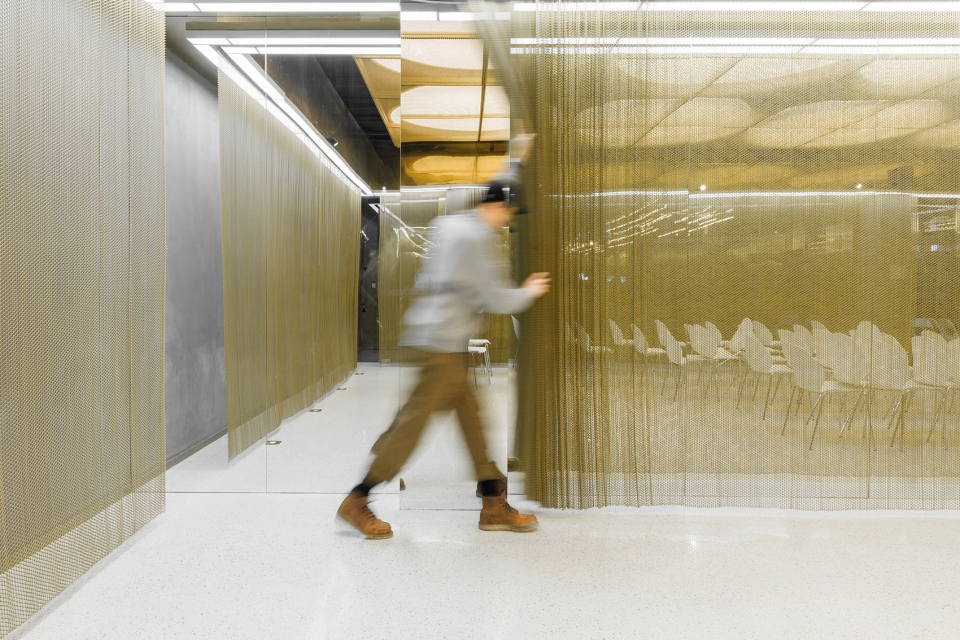
會議室是整個空間的另一個全金色的空間,金屬板之間相互不停地反射,在天花上燈光的映襯下,有一種無限延伸的空間感受。仿佛坐在BMW X2里,順著箭頭指示的方向不斷前行。
The conference room is another all golden space in the whole space. Metal plates reflect constantly each other, against the ceiling lights, there is an infinite extension of space feeling. As if we are sitting in BMW X2, and we keep moving in the direction indicated by the arrow.
▼金色會議室,golden conference room
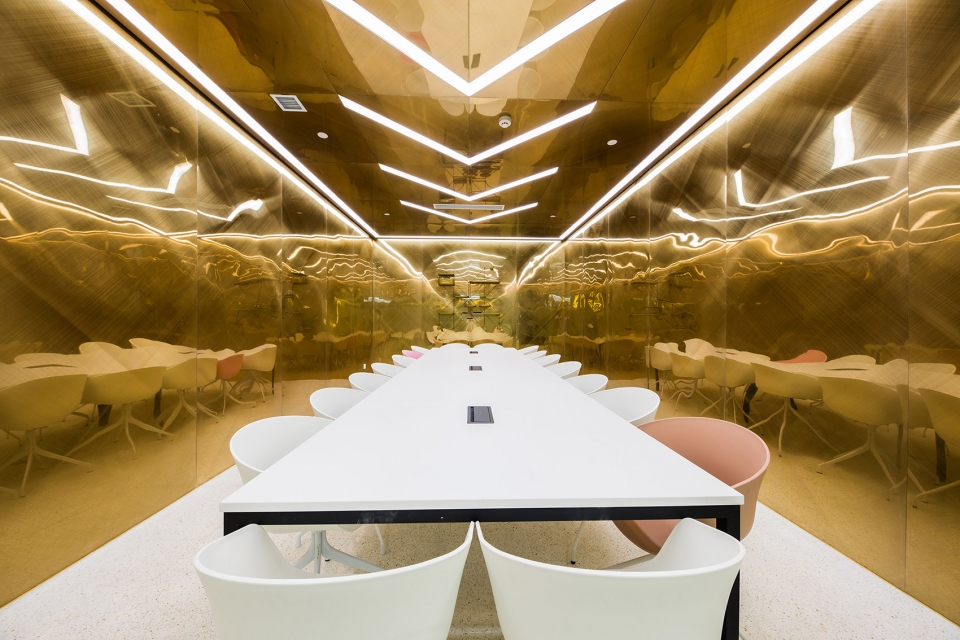
BMW X2強調(diào)的是叛逆、打破束縛、與眾不同。與此相呼應(yīng)的,大觀認(rèn)為鮮魚口的辦公空間也應(yīng)該是明亮的、炫目的、科技的、極簡的。不同于很多辦公空間的平淡無味,整個空間燈火通明,意在讓人一進(jìn)入,就置身于金色中,打破對人們對普通空間類型的傳統(tǒng)定義,在辦公的環(huán)境中注入活力,捕捉汽車的魅力。這里不僅是可以辦公的空間,更是人們的感官實驗場。
BMW X2 emphasizes rebel against, breaking bondage and being different. Corresponding to this, DAGA believes that the office space in Xianyukou Hutong should also be bright, dazzling purpose, technological and minimalist. Unlike many dull and tasteless office spaces, the whole space is brightly lit. The goal is to put people in gold as soon as they enter, which breaks the traditional definition of ordinary space type, vitalizes the office environment and captures the charm of the car. This is not only the office space, but also the people’s sensory laboratory.
▼自動門,automatic door
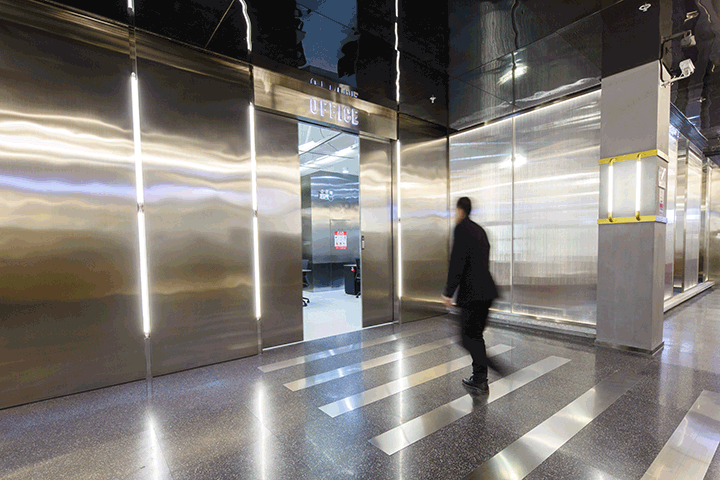
開放辦公區(qū)以銀色金屬板作為空間的主材料,演繹了生動的灰色。銀色金屬板可以朦朧地反射周邊的環(huán)境,隨著光線、人流、視線的變化,金屬板表面會呈現(xiàn)不同的色彩。人在空間中移動,可以感受到這些顏色變化,但總體上它又呈現(xiàn)出一種冷灰的基調(diào)。灰色可以是任何顏色,它其實是最復(fù)雜的顏色,越復(fù)雜越生動。在辦公區(qū)域中,灰色不再是簡單的白加黑,而是五顏六色的匯合。
The open office area takes the silver metal plate as the main material of space, which deduces vivid gray. Silver metal plates can dimly reflect the surrounding environment. With the change of light, people and sight, the surface of metal plate will take on different colors. When people move in space, they can feel these color changes, but in general, it presents a tone of cold ash. Gray can be any color. It’s actually the most complex color, the more complex, the more vivid. In the office area, gray is no longer a simple white and black, but a confluence of colors.
▼開放辦公區(qū),open office area
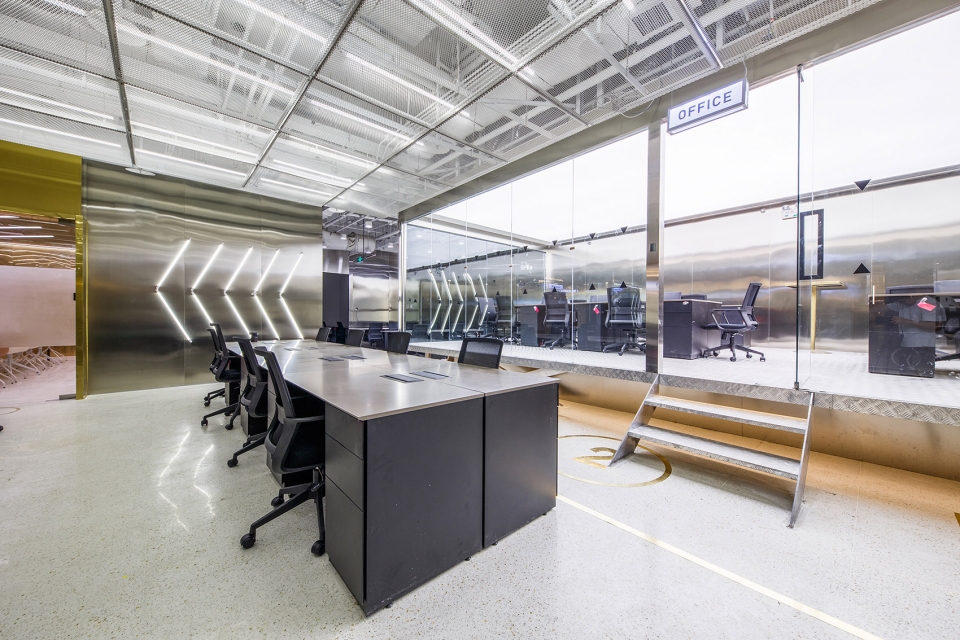
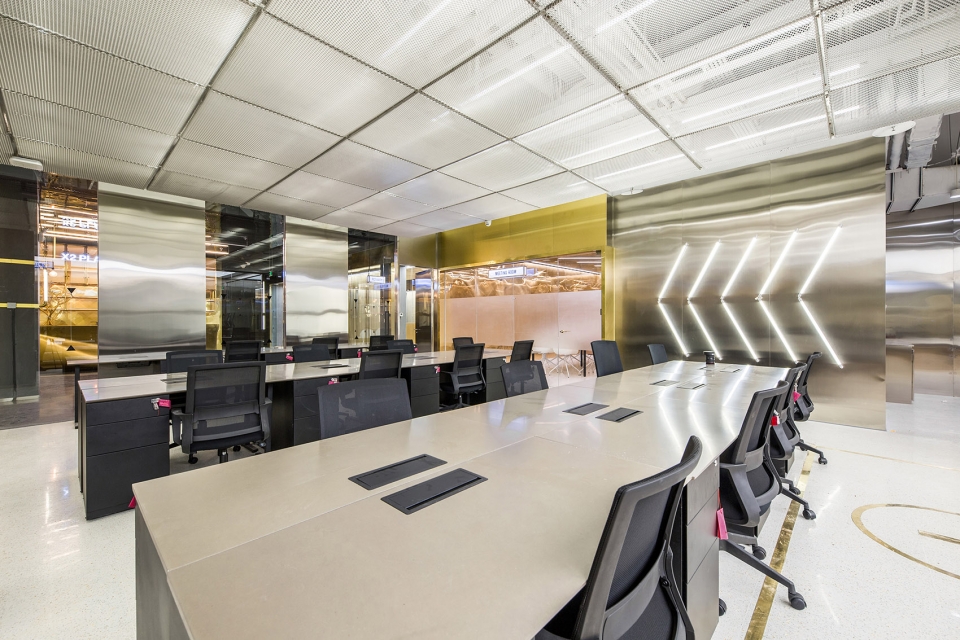
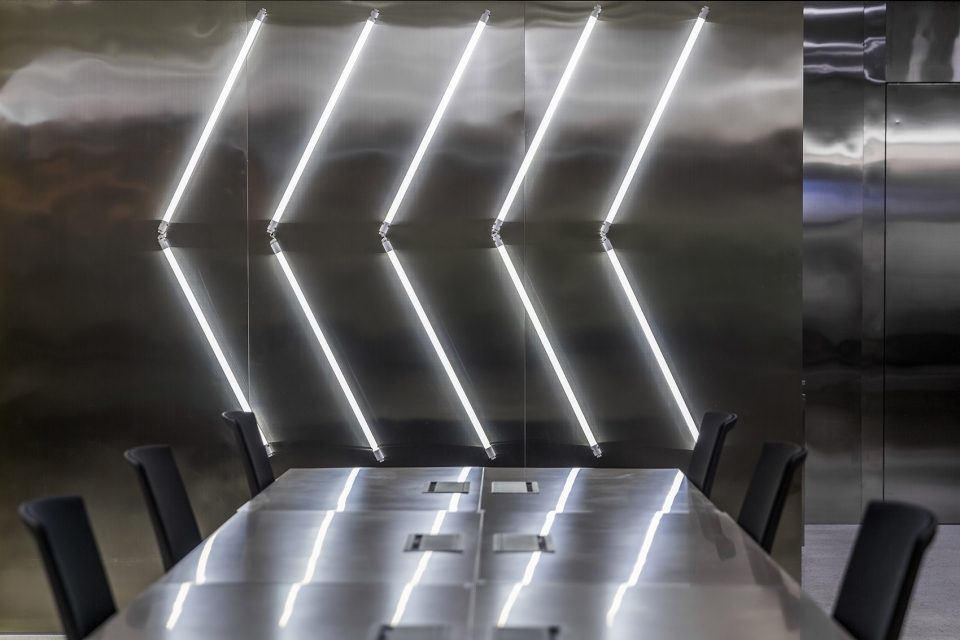
由汽修廠的升降臺為設(shè)計靈感,在開放辦公區(qū)的中央設(shè)計了一個上升的辦公空間,LED的天花燈膜使空間看起來可以向上延伸,成為整個辦公空間的焦點。
Taking the elevator of the automobile repair plant as the design inspiration, a rising office space was designed in the center of the open office area. The ceiling lamp film of LED makes the space seem to extend upward, which becomes the focal point of the whole office space.
▼汽車升降臺辦公室,office of automobile elevator
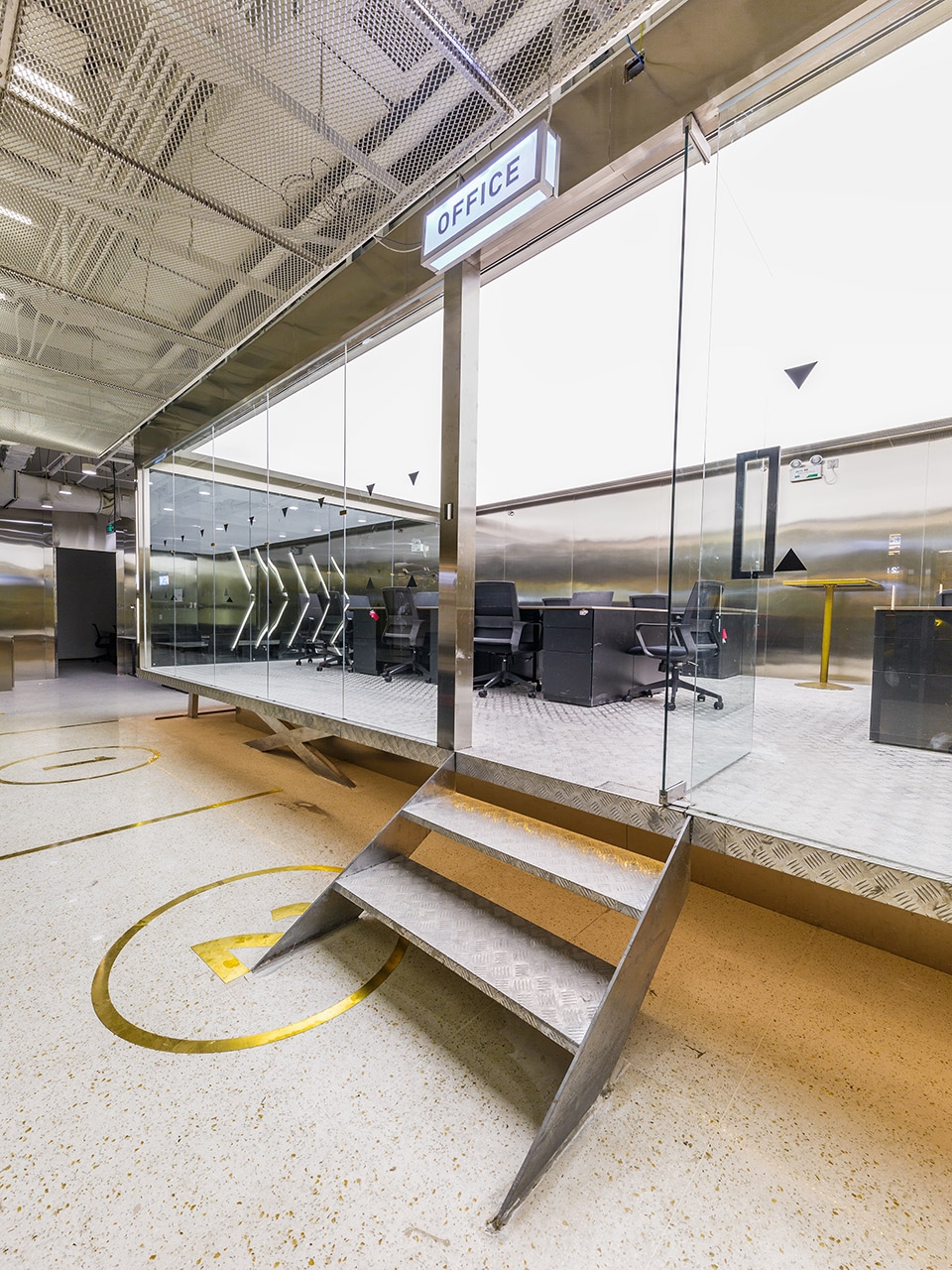
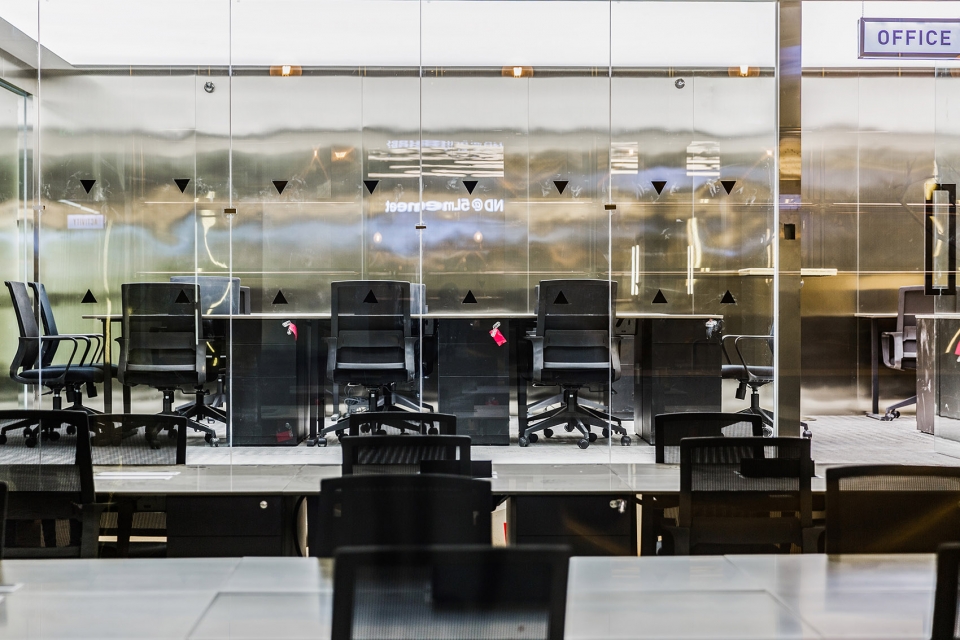
深入空間內(nèi)部,大面積的銀與金沒有帶來絲毫的距離感,溫和柔軟的棕色沙發(fā)和孔雀綠的地毯,為純粹的空間內(nèi)注入暖意。細(xì)究材質(zhì),在光感的不銹鋼材質(zhì)與質(zhì)樸的混凝土墻面交錯中,粗中有細(xì)致的水磨石地面以及天然的鵝卵石,帶來空間中和諧的一抹“溫度”。
If we go deep into the interior of the space, large areas of silver and gold will not bring a sense of distance. Mild and soft brown sofa and peacock green carpet inject warmth into pure space. If we study the material carefully, in the crisscross of light-sensitive stainless steel and plain concrete walls, rough and meticulous terrazzo floor and natural pebbles will bring harmony in space with a touch of “temperature”.
▼洽談交流區(qū),communication region of negotiation
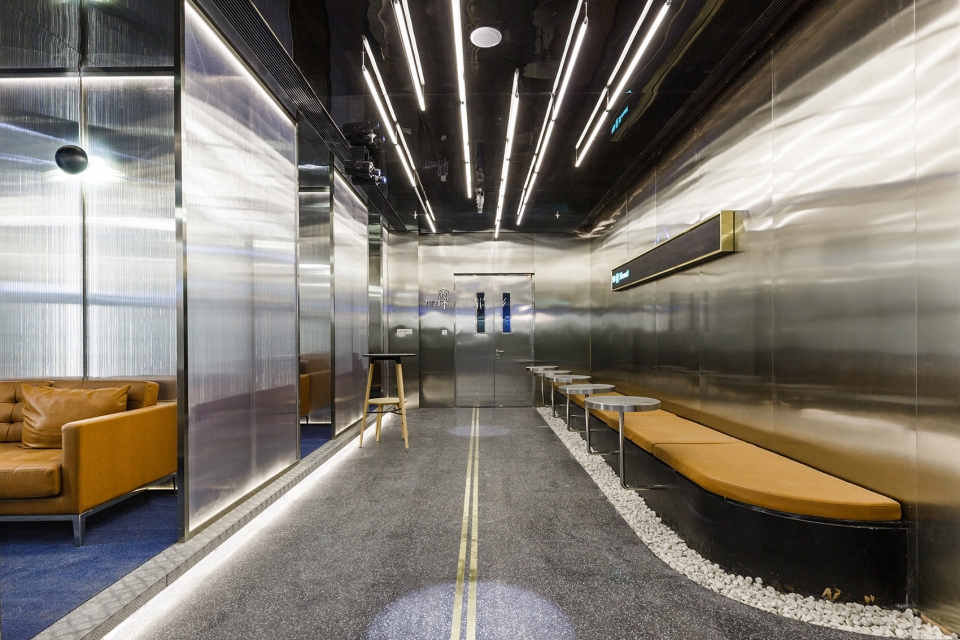
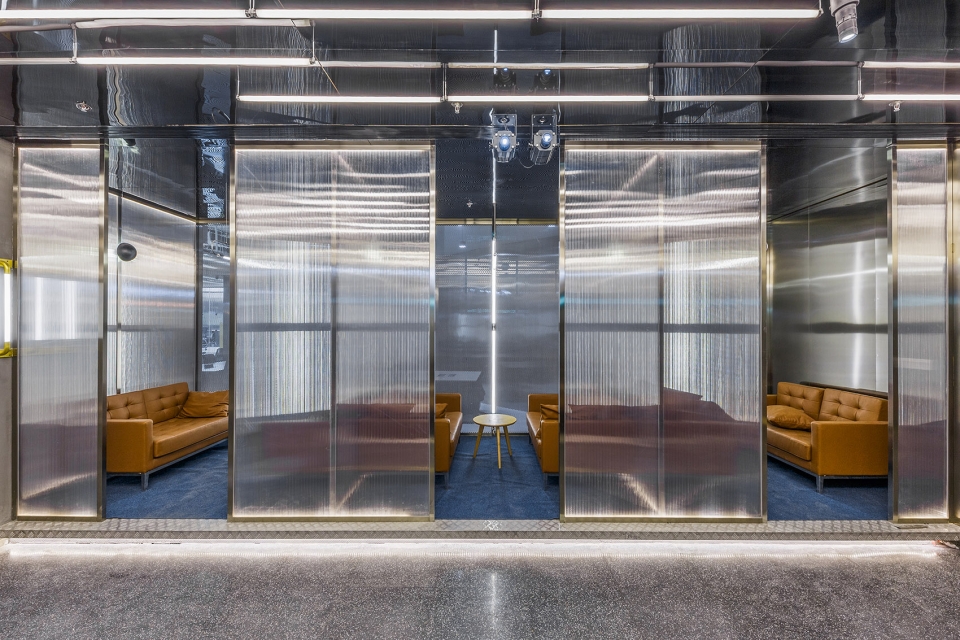
▼交流區(qū)細(xì)部,detailed view of communication area
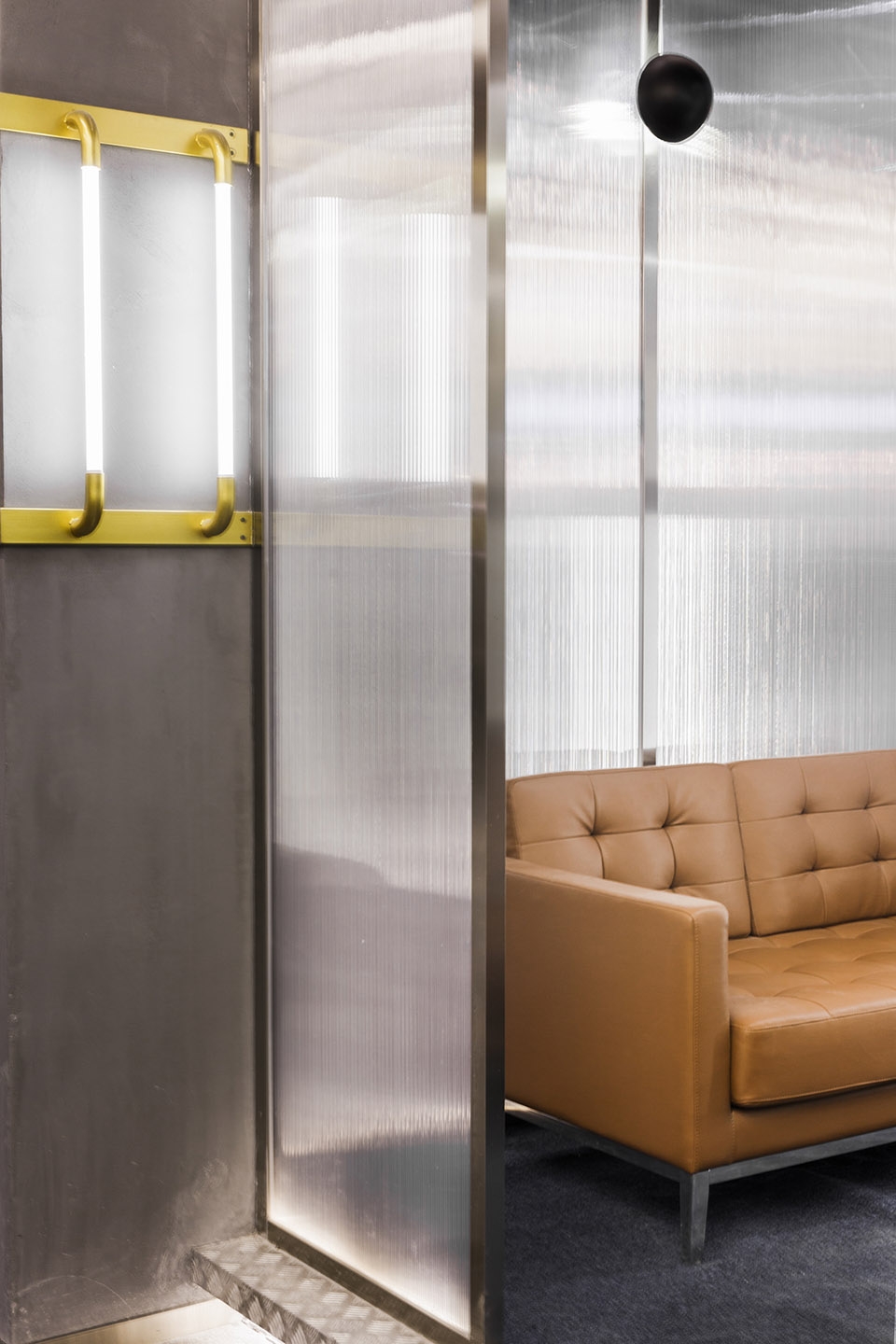
二層水吧區(qū)利用原建筑屋頂?shù)慕Y(jié)構(gòu),設(shè)計成一個坡屋頂?shù)慕饘俑惺愕募佑驼尽L旎ㄉ习咨珶艄茉O(shè)計從BMW X2令人目瞪口呆的速度中獲得靈感。
Using the structure of the original building roof, we designed a two-storey water bar area as a metal-filled gas station with a sloping roof. The design of white ceiling lamps was inspired by the stunning speed of BMW X2.
▼水吧,water bar
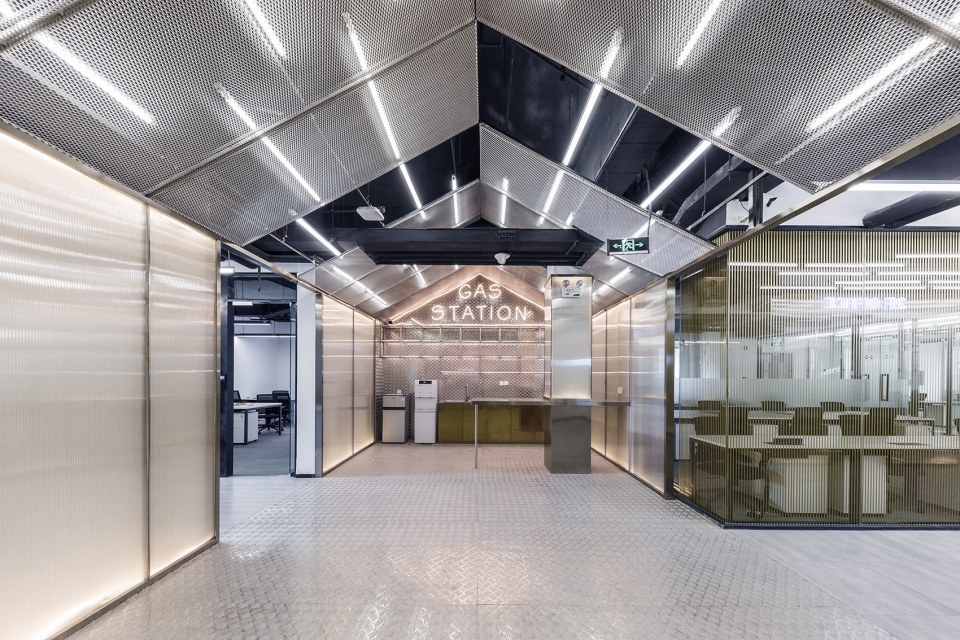
空間一層二層延續(xù)銀色金屬板和半透明材料PC板材質(zhì)配以皮質(zhì)沙發(fā),極簡,沒有一點多余的東西,就像BMW X2的本身所體現(xiàn)的個性,動感與硬朗,給人一個充滿速度感的空間。
The first and second layers of space are made of continuous silver metal plate and translucent material PC plate, matched with cortical sofa, which is very simple and there is nothing superfluous. Like the personality embodied in BMW X2 itself, dynamic and tough, giving people a space full of speed.
▼二層辦公走廊,office corridor at the second floor
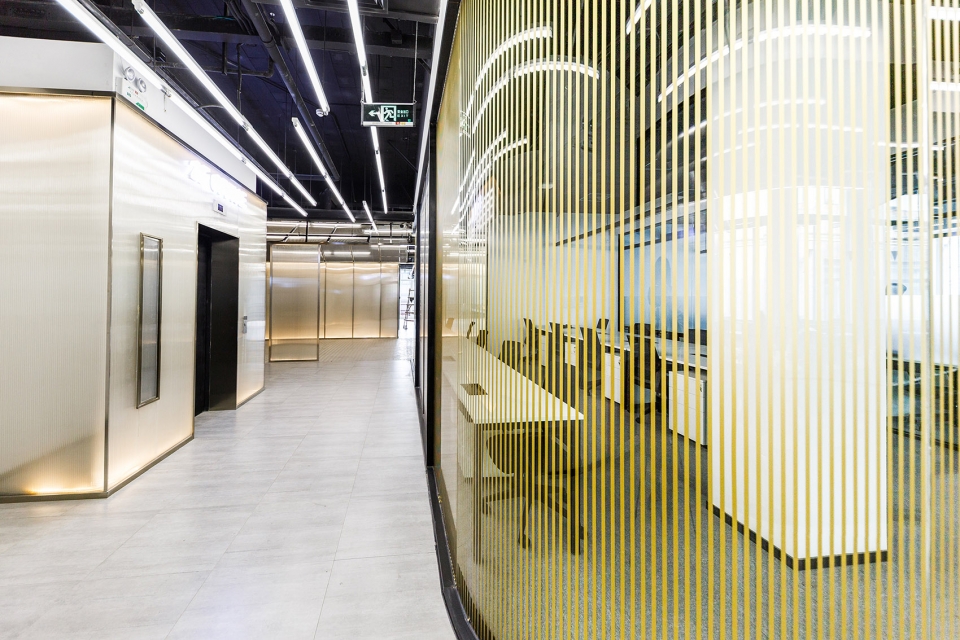
墻面采用新型半透明材料PC板(聚碳酸酯板),這種材料的特征為輕盈、通透,而且具有一定的反射能力。室內(nèi)的燈光透過PC板,使整個空間像一個個發(fā)光的盒子。
We take new translucent material PC board for wall surface(polycarbonate board). The material is characterized by lightness, transparency and it has a certain reflectivity. Through the PC board, indoor lighting makes the whole space like a glowing box.
▼墻面采用新型半透明材料PC板,we take new translucent material PC board for wall surface
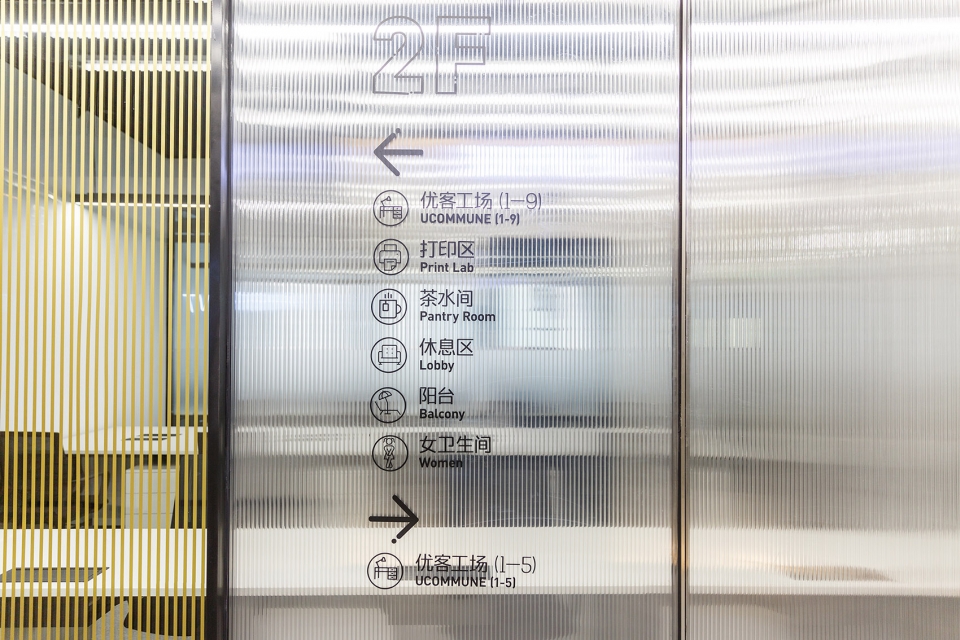
以BMW X2金色外殼元素為主線,以反其道而行的精神營造空間對比感,通過一條金色的隱秘樓梯,把人們帶入金色時尚的路演空間和以汽修廠為主題場景的辦公區(qū)域。
Taking BMW X2 golden shell elements as the main line and the spirit of the opposite way to create a sense of spatial contrast, through a golden hidden stairs in order to bring people into the golden fashionable road show space and the office area who takes the automobile repair plant as the theme scene.
▼金色金屬板樓梯在柔和的燈光氛圍下從地下一層連通至二層,golden metal plate stairs are connected from the ground floor to the second floor in a soft lighting atmosphere.
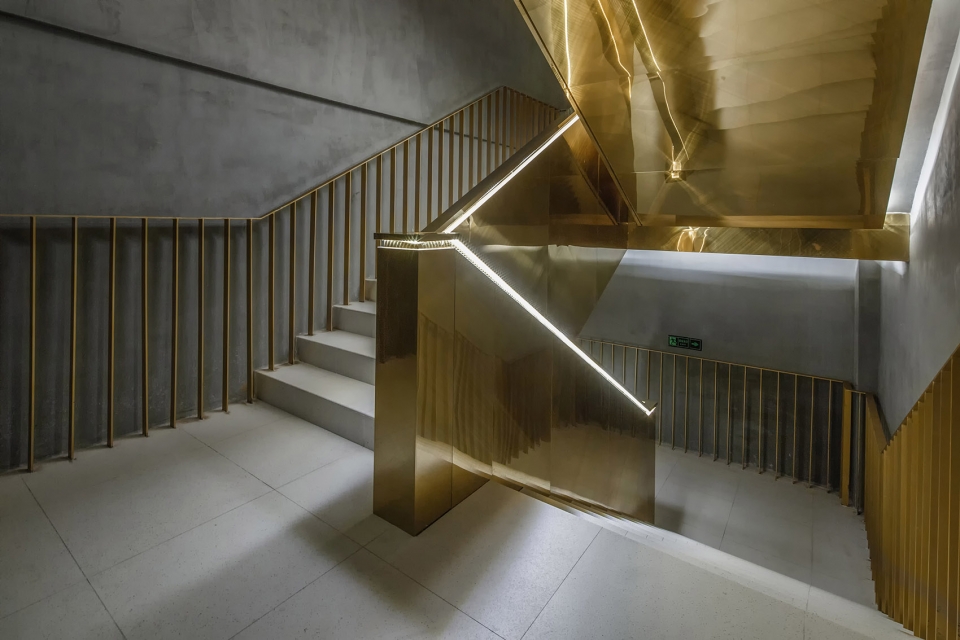
▼樓梯間細(xì)部,stair well
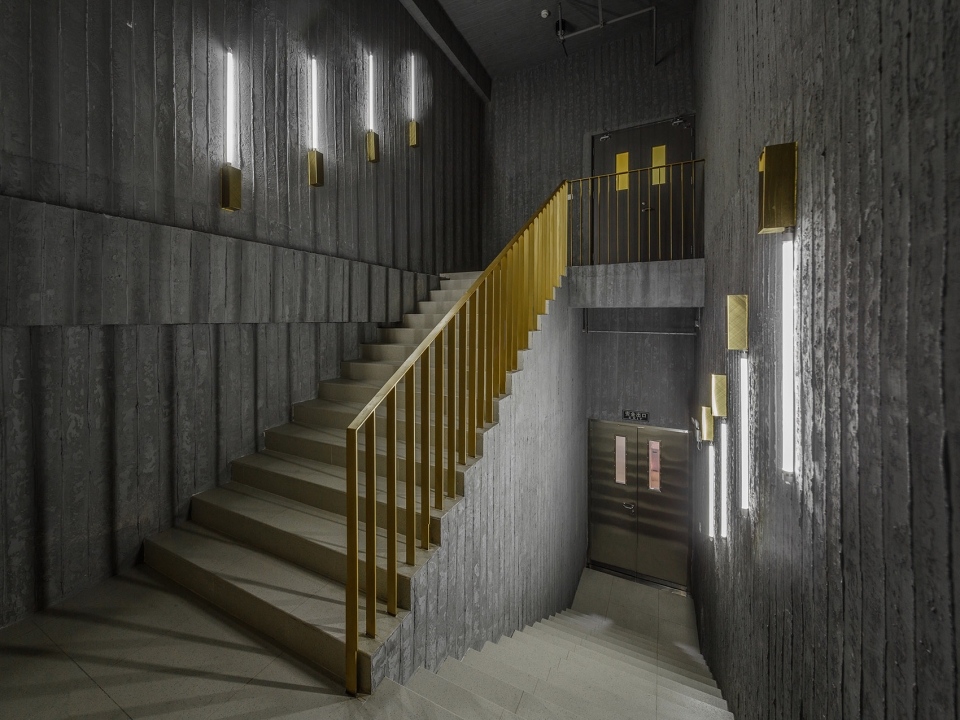
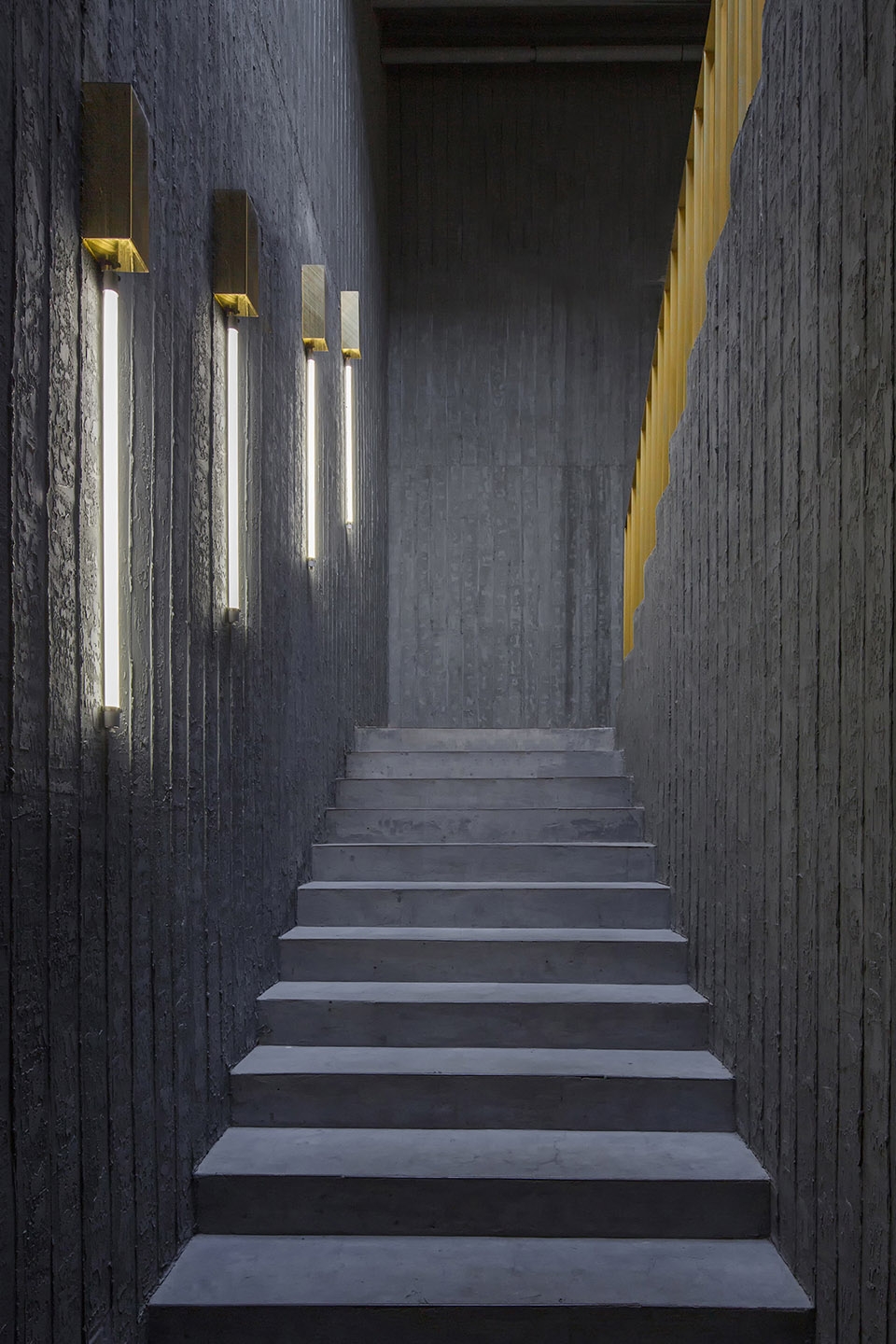
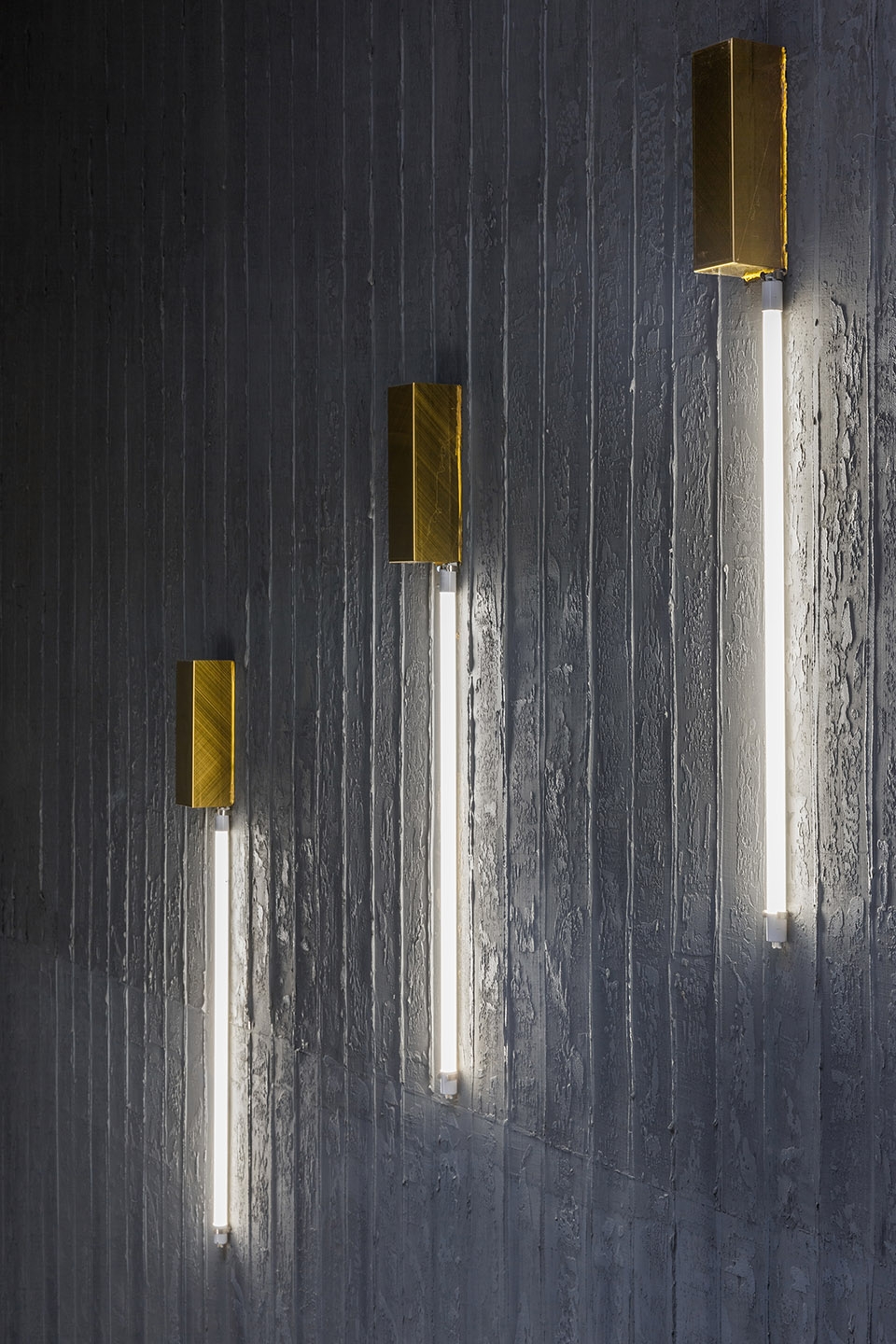
▼洗手間區(qū)域細(xì)部,toilet area detail
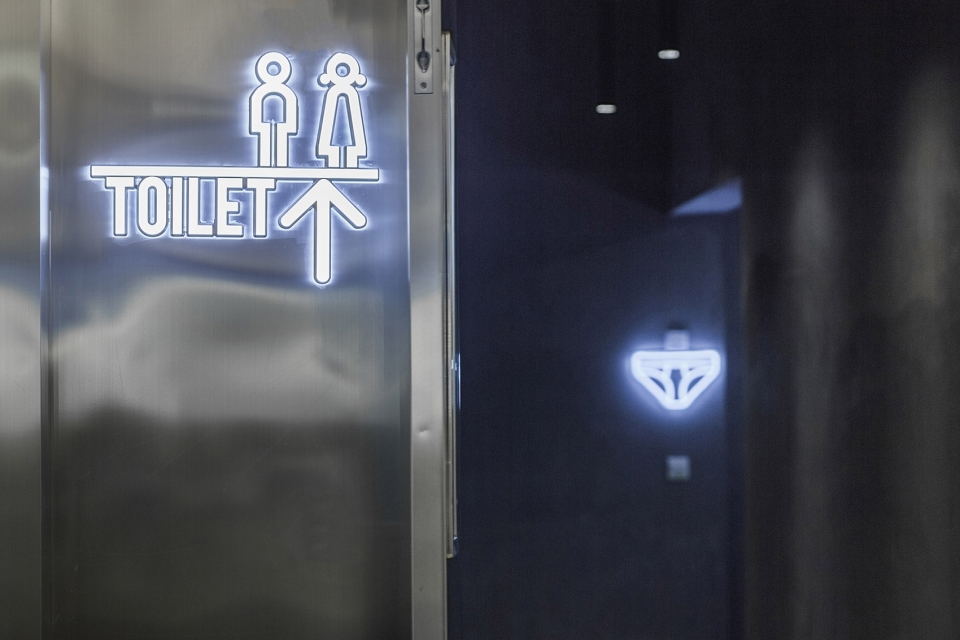
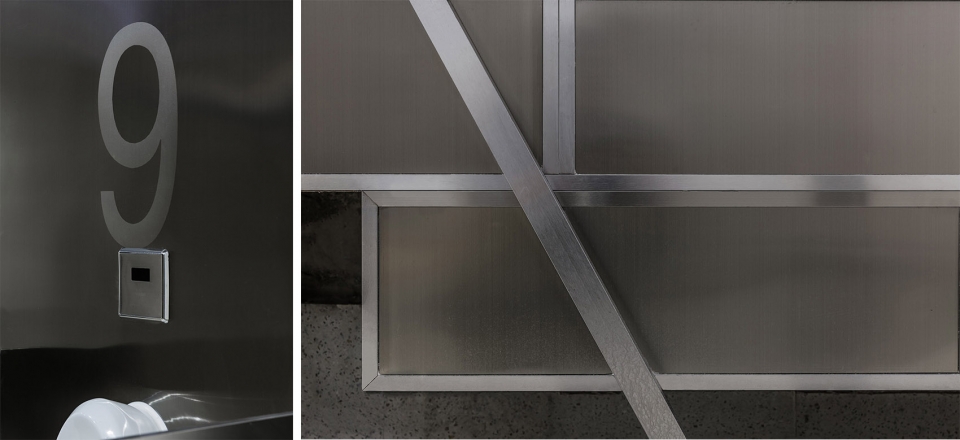
▼B1軸測圖,axon of the ground floor
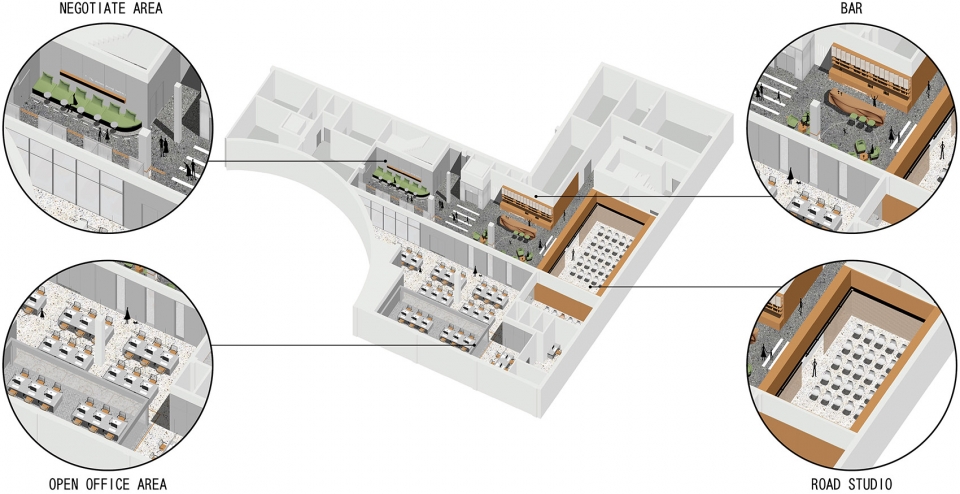
▼1F軸測圖,axon of the first floor
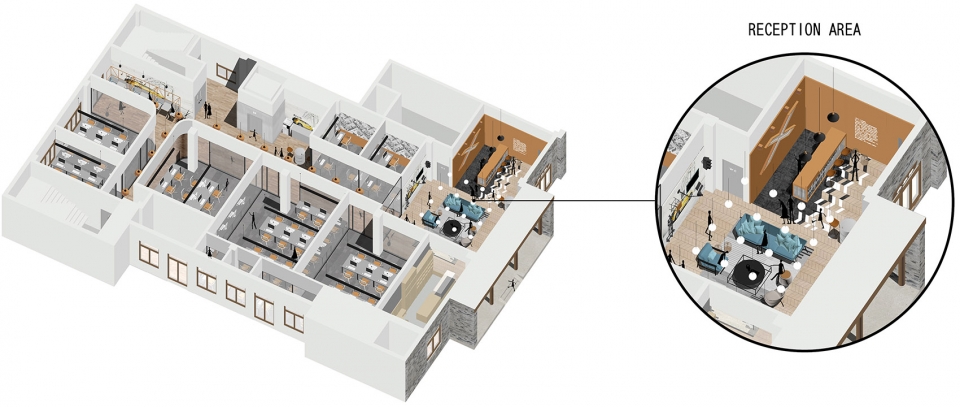
▼地下一層平面圖,B1 plan
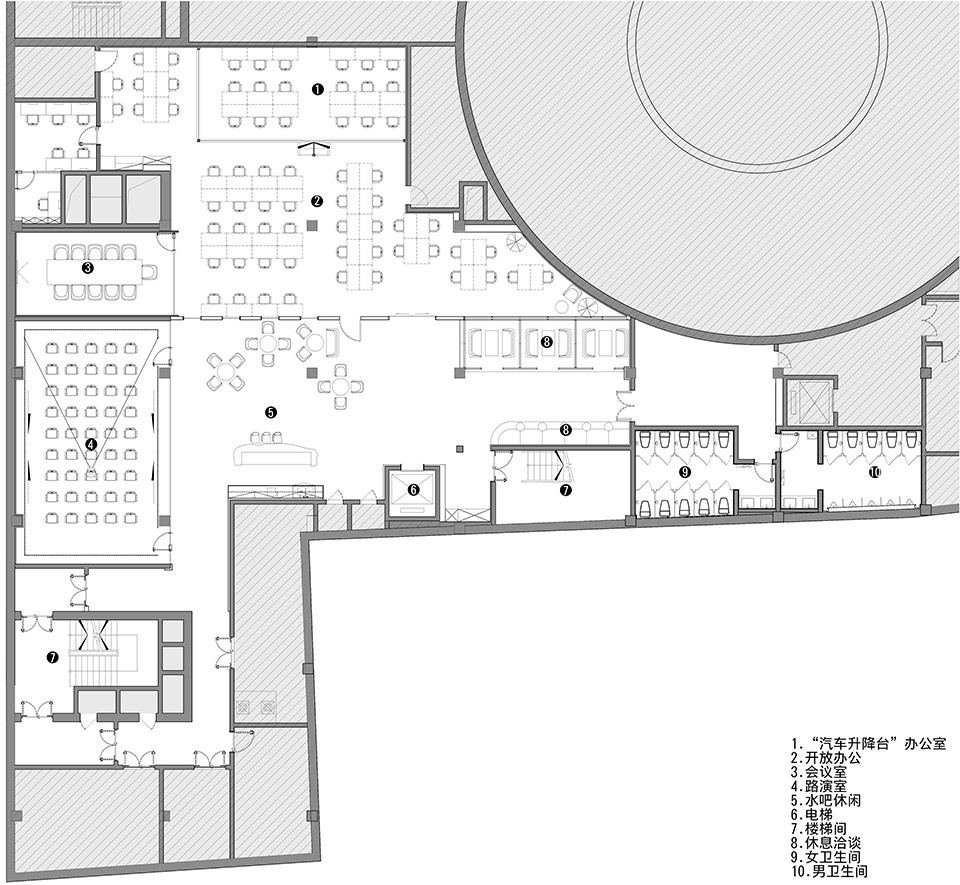
▼一層平面圖,1F plan
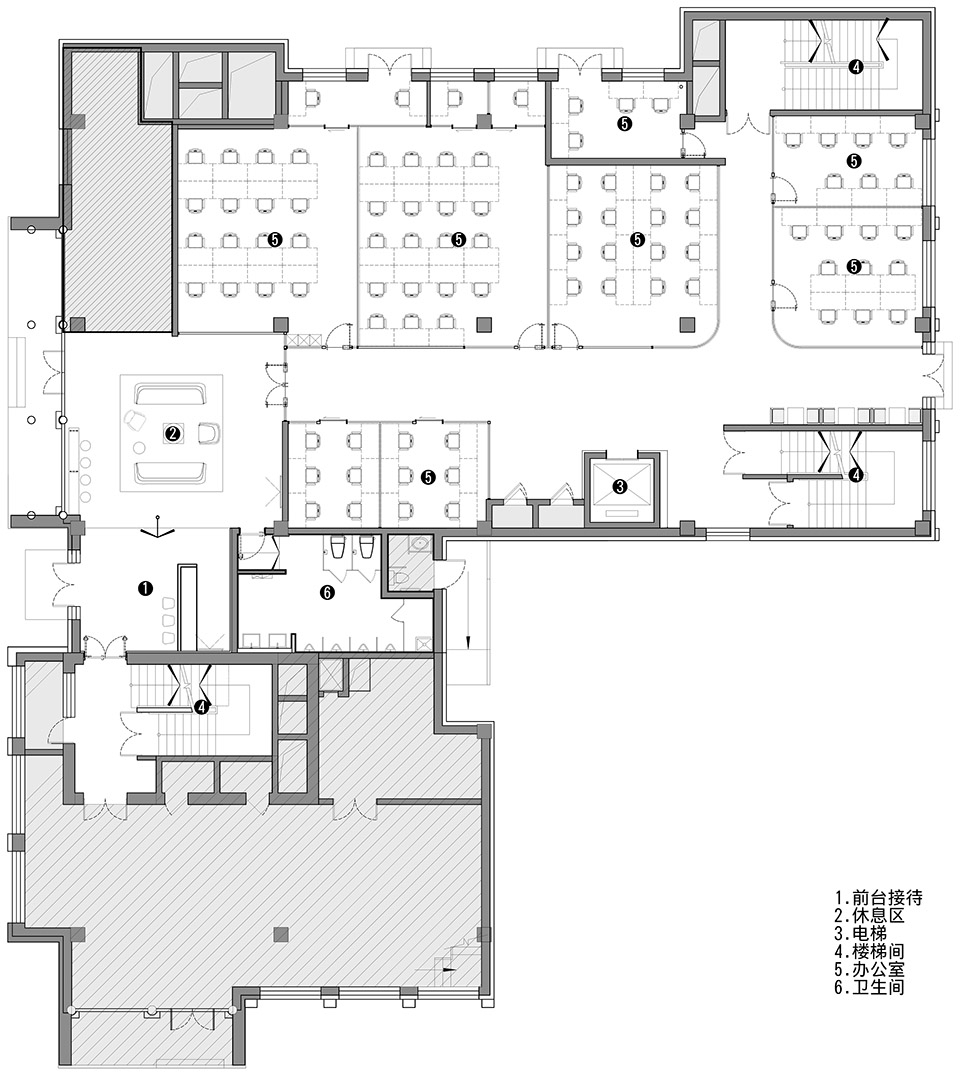
▼二層平面圖,2F plan
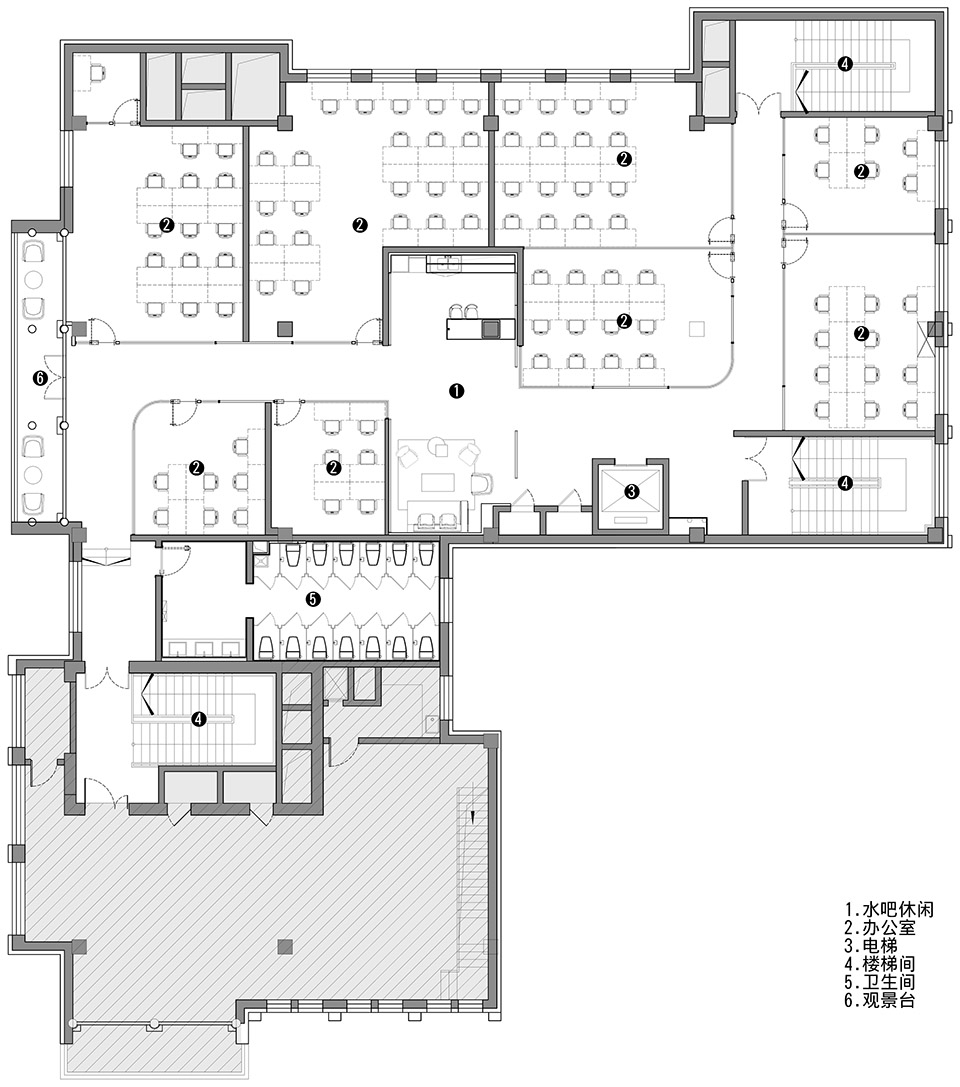
項目名稱:BMW X2 PLAYGROUND @ 5Lmeet
設(shè)計公司:DAGA Architects大觀建筑設(shè)計
設(shè)計團(tuán)隊:申江海、黃景寧、馬煒煊
軟裝設(shè)計:共享際
項目類型:室內(nèi)設(shè)計與改造
建筑面積:約1800㎡
設(shè)計時間:2018年4月
建造時間:2018年5月-9月
攝影師:五透
Project Information
Project name: BMW X2 PLAYGROUND @ 5Lmeet
Design company: DAGA Architects
Design team: Shen Jianghai, Ren Xiaowei, Xu Yunfei, Huang Da, Huang Jingning, Ma Weixuan
Soft loading design: 5Lmeet
Project type: Interior design & renovation
Covered area: about 1800㎡
Date of design: April 2018
Date of construction: May-September 2018
Photographer: Wu Tou
來源:本文轉(zhuǎn)載自谷德設(shè)計網(wǎng)(gooood)
我們重在分享,尊重原創(chuàng)。如涉及作品內(nèi)容、版權(quán)和其它問題,請與本網(wǎng)聯(lián)系,我們將在第一時間刪除內(nèi)容!
- 時間 2019-03-07 /
- 作者 gooood /


