MURA-CEKAI共享辦公空間,東京 / ASSISTANT
用“村莊”連接“世界”
設計公司:ASSISTANT
位置:日本
類型:建筑
材料:木材 金屬 金屬面板 金屬線網
標簽:Interior Tokyo 東京 室內設計
分類:休閑娛樂 共享空間 辦公室 辦公建筑 商業建筑
辦公室設計如何才能滿足使用者不斷變化的需求和喜好?我們的答案是“布置一半”:即設計它,卻不完成它。那種包含一部分想象的、未完成的空間反而是最為完整和完美的。——ASSISTANT設計事務所
How can office design be merged with growing occupants’ ever-changing likings? Our answer was, “Codify halfway: Design it, but don’t finish it.” The resulting imagined interior, with unfinished walls and half-done spatial divisions, is perfectly complete. –ASSISTANT
▼辦公空間外觀,exterior view
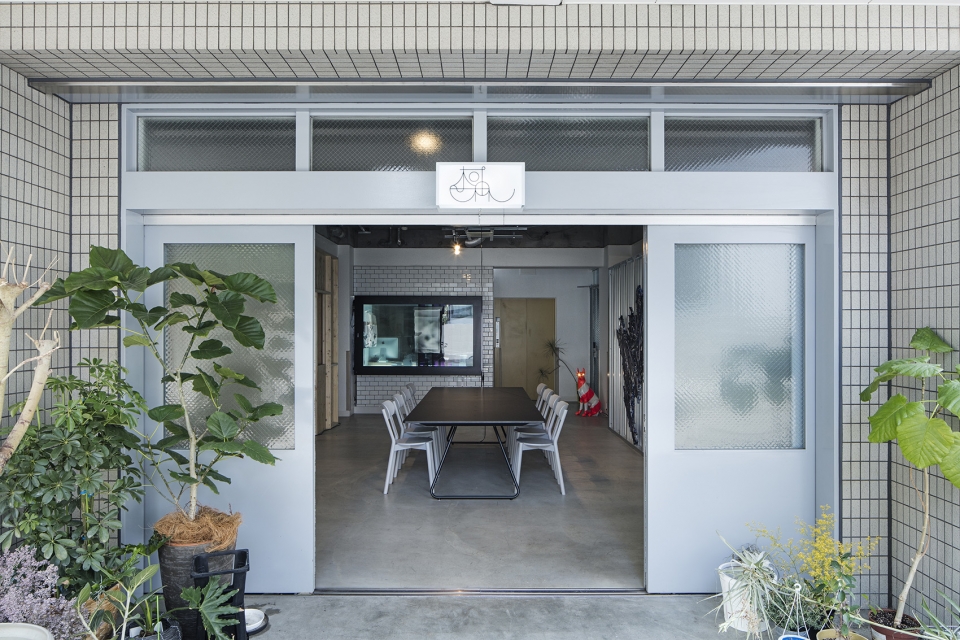
CEKAI是一家創辦于東京的設計機構,它們近期將辦公室前往了新的地址,并為其賦予了全新的概念:新的辦公室名為“MURA-CEKAI”(MURA在日語中是村莊的意思),旨在為自由職業者和各類公司提供共享式的辦公空間,使他們像“村民”(CEKAI villagers)一樣去管理一個真正屬于他們的“村莊”。
CEKAI is a Tokyo-based creative agency. CEKAI moved their office to a new location with a brand-new concept of how to use space: they called their new office MURA-CEKAI (MURA means « village » in Japanese) to share it with freelancers and other offices, who were entitled as ‘CEKAI villagers,’ and to run it as they may govern a real village.
▼公共休閑室,public lounge
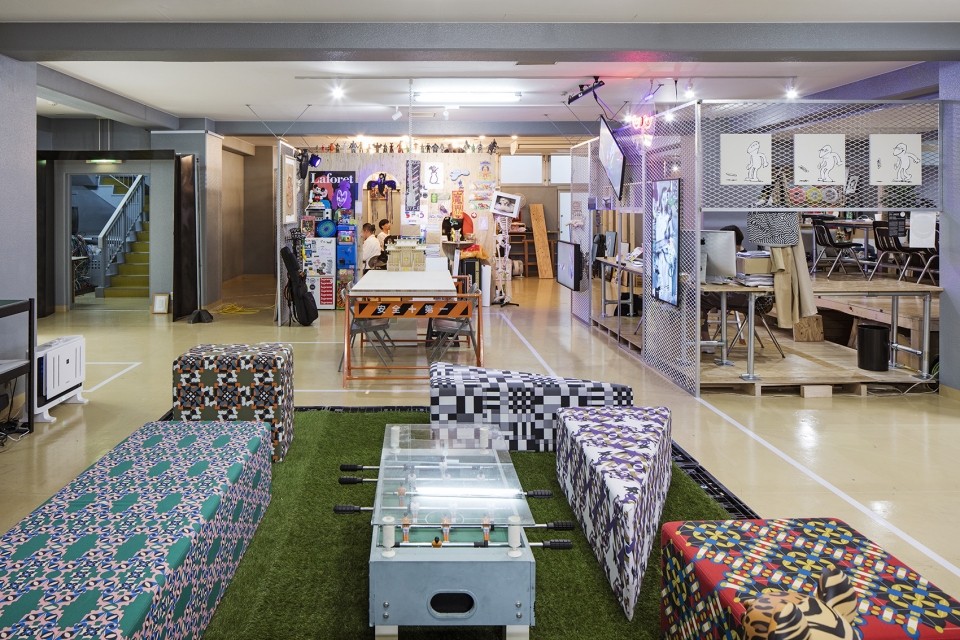
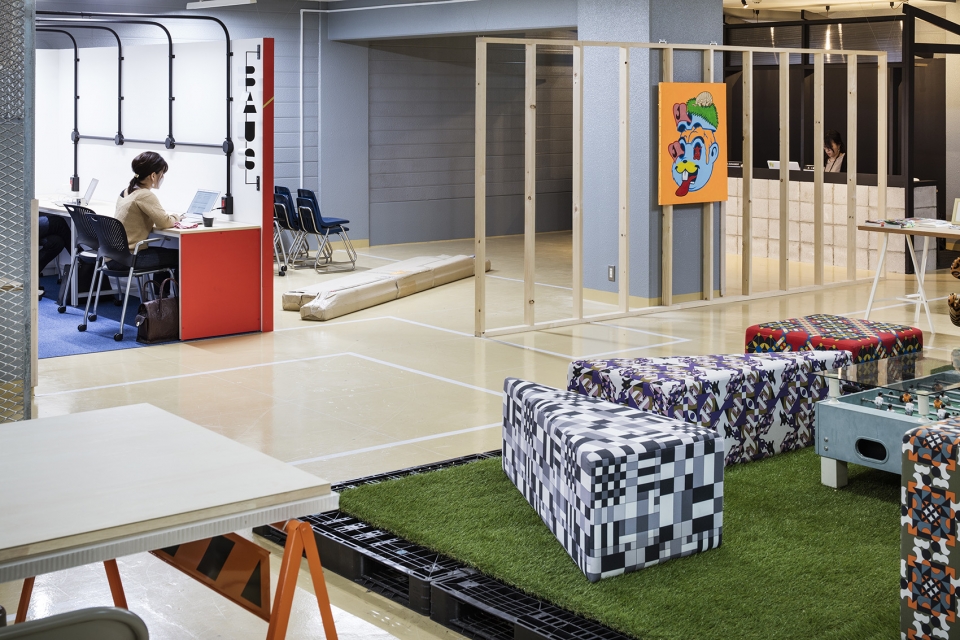
SEKAI在日語中的意思是“世界”,CEKAI有意地將第一個字母替換掉,從而以一種有趣的方式展現出CEKAI與眾不同的風格。代表世界的“CEKAI”和代表村莊的“MURA”組合在一起,象征著一個由不同類型、不同職業的團體及個人構成的自治共享空間。因此,MURA-CEKAI是一個持續變化的場所,它的空間被劃分和出租給來自“全世界”的成員,然后再交給他們自行修改,就如同人們在城市里購買一塊土地。
CEKAI means « world » in Japanese. But the alphabetical spelling of the word purposefully lacks accuracy by one letter « C » as it’s commonly spelled SEKAI to read « world ». This rather inexplicable alternation of the word playfully explains CEKAI’s style. « CEKAI=world » combined with « MURA=village » represents a community comprising of groups and individuals gathered from different genres and professions to share the self-governed space. MURA-CEKAI thus is a constantly changing environment whose space is divided, rented out to members of CEKAI then individually modified, as if occupants would purchase lands in a city.
▼辦公空間,office area
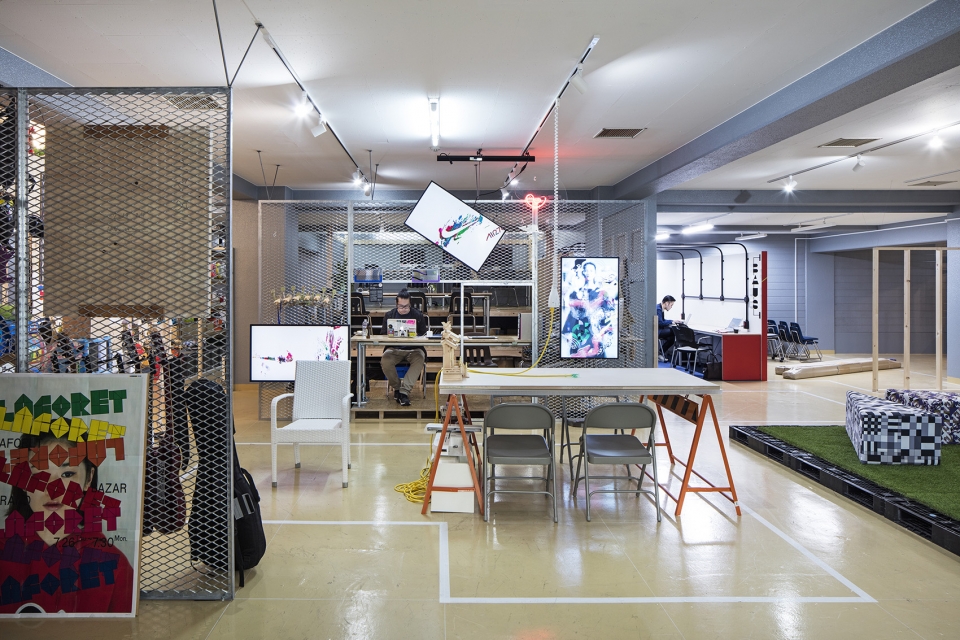
▼一個由不同類型、不同職業的團體及個人構成的自治共享空間,a community comprising of groups and individuals gathered from different genres and professions to share the self-governed space
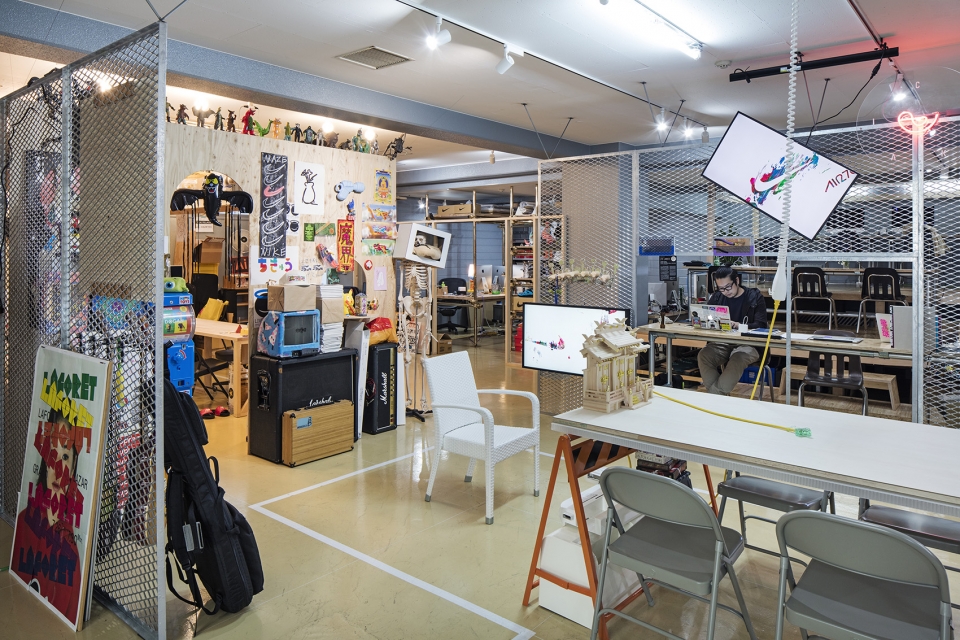
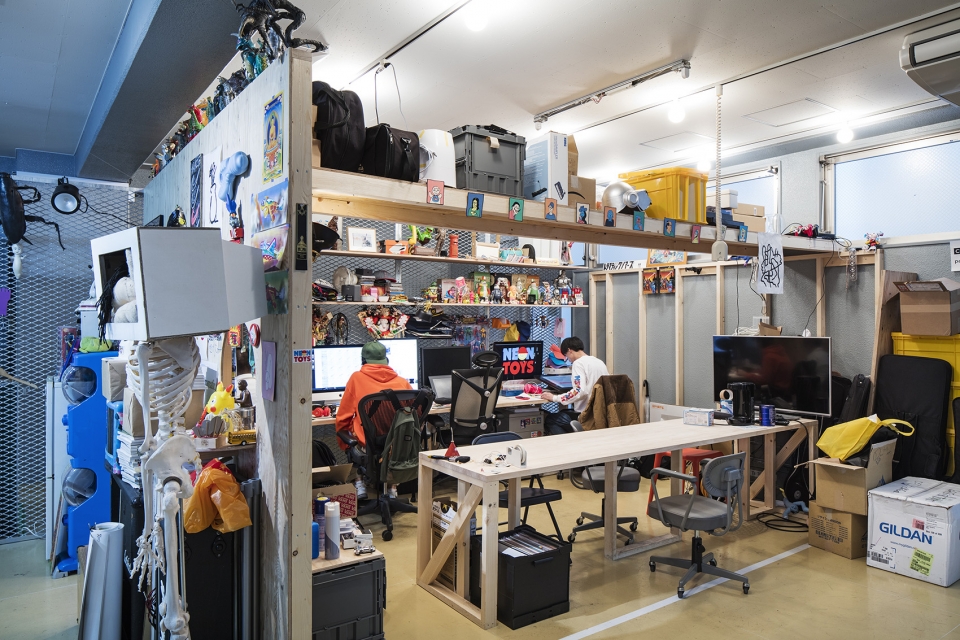
▼空間細部,interior detailed view
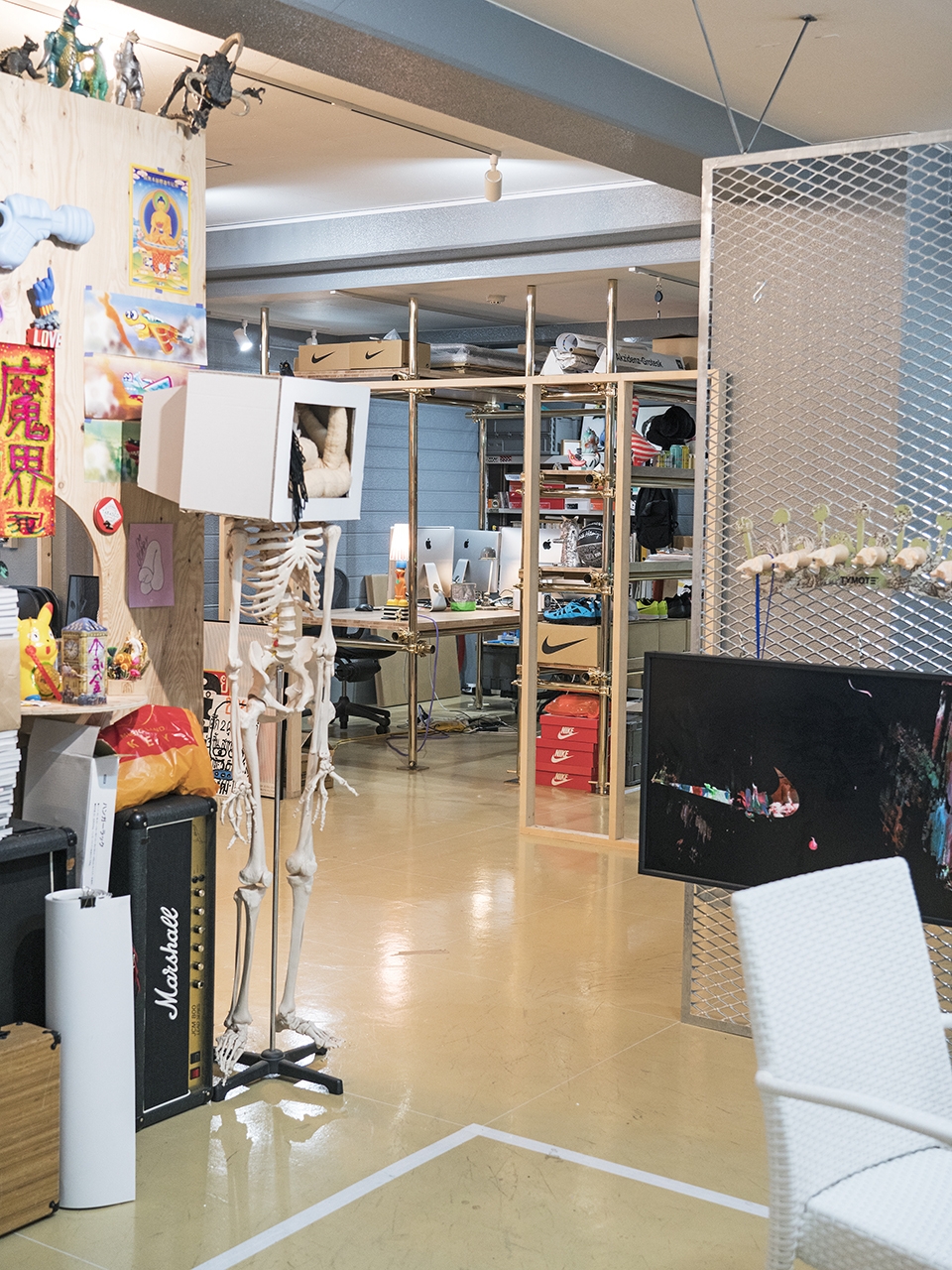
MURA-CEKAI位于地下,這里原先是一個停車場。室內設計是基于對空間規則的模擬和實驗而設計。設計師借助“未完成的墻壁”來構建MURA-CEKAI的框架,它能夠鼓勵使用者打破墻壁和舒適區帶來的局限。地面上繪制了以1米為單位的白色網格圖案,以規定出使用空間的界限。每個“村莊”都遵循著一套自定的規則,例如,每個使用者的個人空間至少要有一側與公共空間相連。
MURA-CEKAI was installed in the basement that originally resembled a parking space. The interior design was developed through simulations and experiments of spatial rules. To enable the skeleton of MURA-CEKAI, we designed ‘unfinished walls’ which push the inhabitants to go beyond walls, beyond their comfort zones. The floor is drawn with 1m-grid white lines to visualize the primary rule: occupancy of the space is possible from per-square-meter. The « village » is run by self-made laws (which also grow), such as each occupant must allow at least one side of his/her/their space to meet an open space for the public.
▼地面上繪制了以1米為單位的白色網格圖案,the floor is drawn with 1m-grid white lines to visualize the primary rule
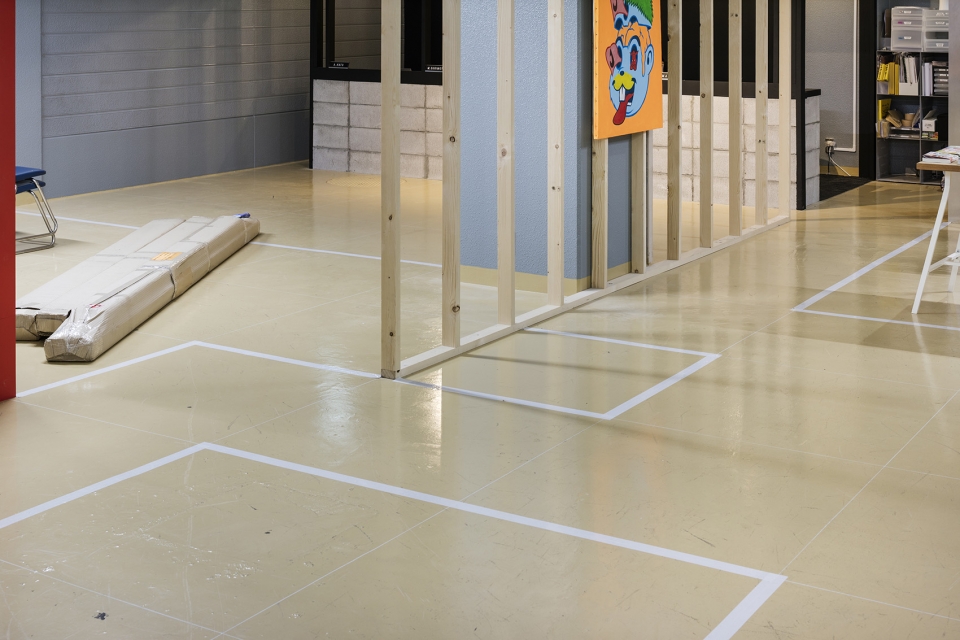
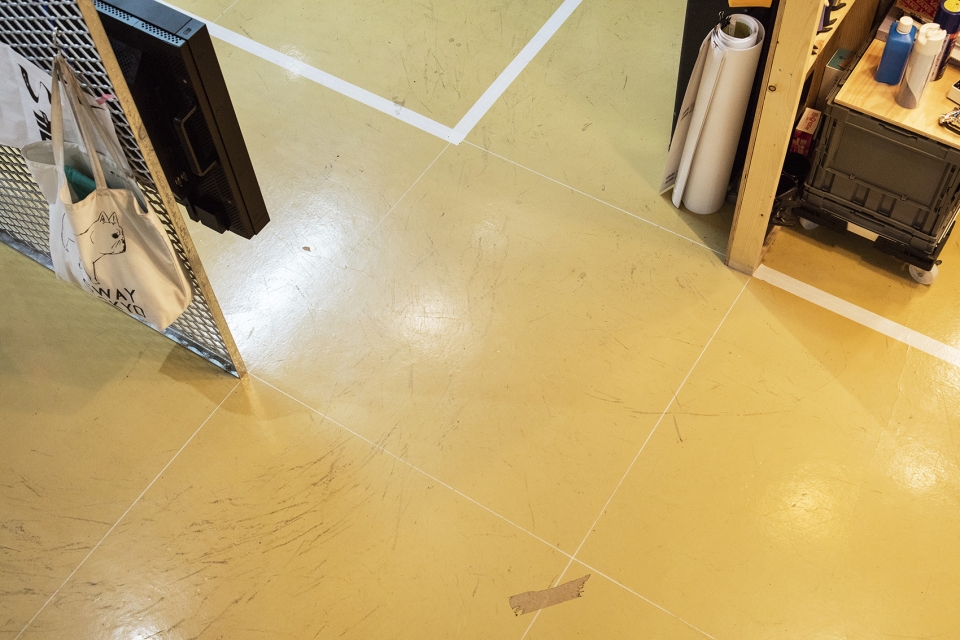
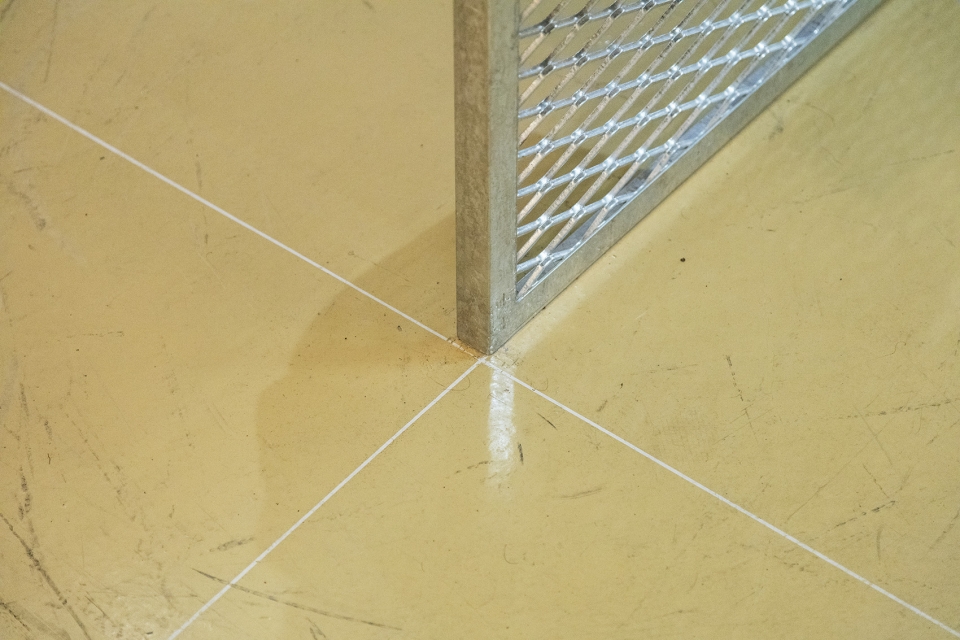
“未完成的墻壁”承擔了墻壁的作用,但它并不具備墻壁慣有的高度和厚度。這些“未完成的墻壁”根據地面上的網格自然而然地界定出一些區域,而經過個性化改造的墻壁則會讓使用者從身體和意識上同時感受到這種邊界的存在。“未完成的墻壁”不斷地變換著它們的外觀及其周圍的環境,從而起到聚集和分隔人群的作用。
‘Unfinished walls’ resemble walls. Without boards or height or thickness, however, they lack something major to function as walls. Following the 1m-grid lines that define MURA-CEKAI, ‘unfinished walls’ naturally create discussion and negotiation when occupancy of the grid zones begins: occupants begin to recognize their physical and psychological boundaries to the point where individual modification of the walls takes place. ‘Unfinished walls’ keep changing their looks and surroundings accordingly, merging or separating occupants.
▼“未完成的墻壁”自然而然地界定出一些區域,‘unfinished walls’ naturally create discussion and negotiation when occupancy of the grid zones begins
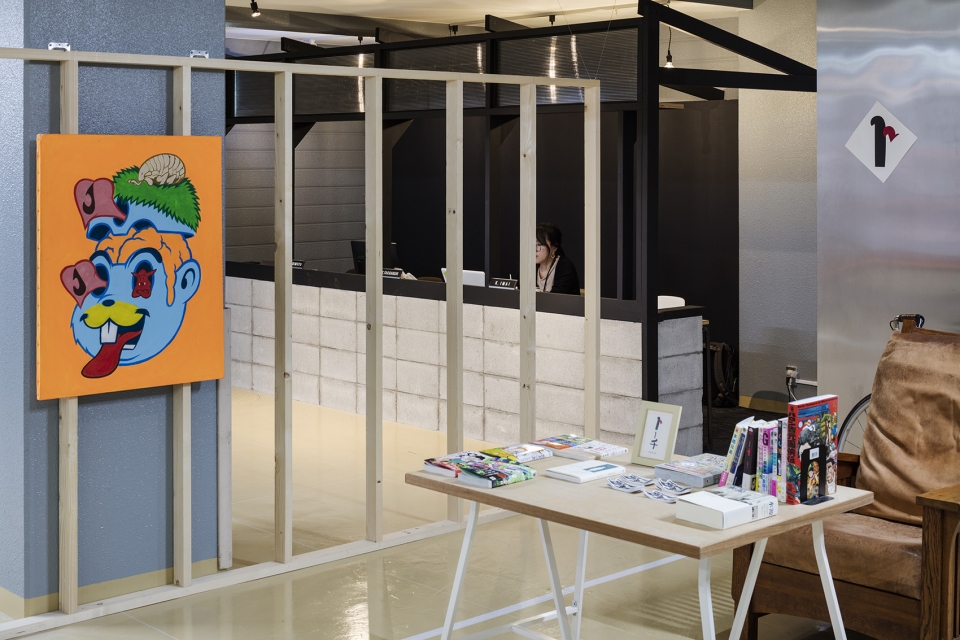
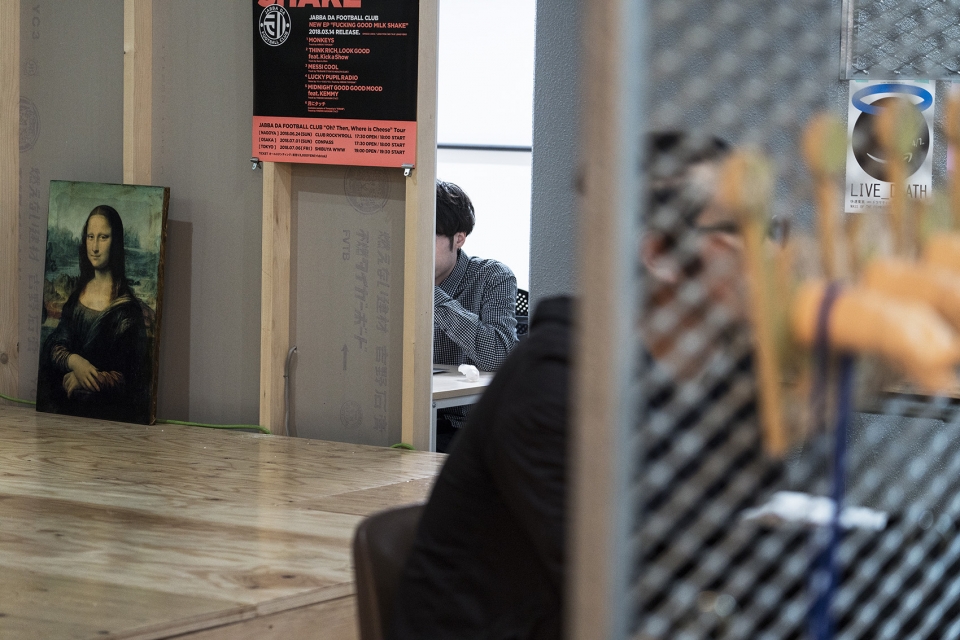
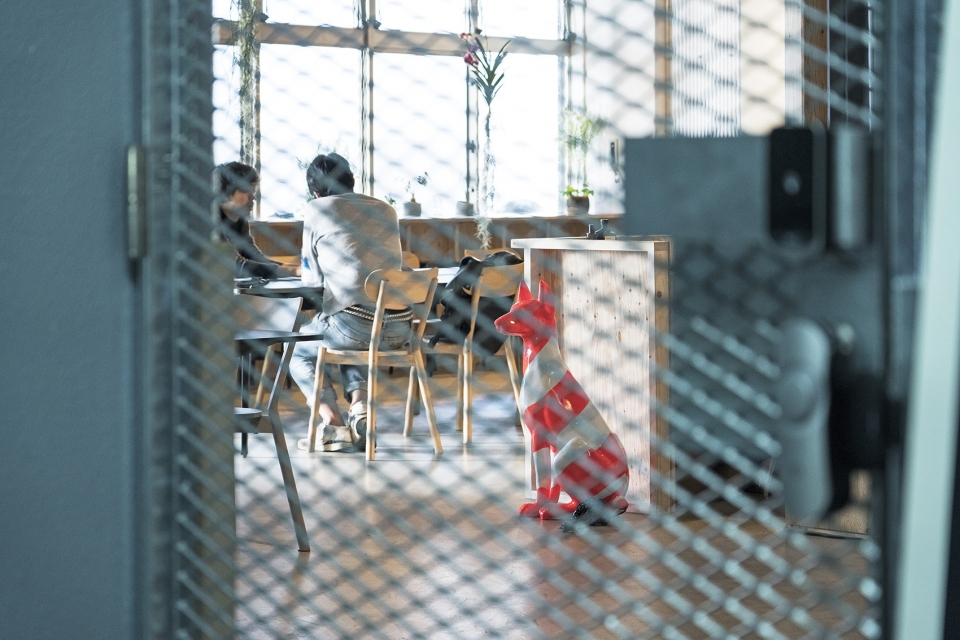
首層空間是服務于來賓和客戶的接待區,提供各種會面的空間,包括咖啡廳、休息室和廣播站等。它們同時也是創作者的自由活動空間,例如,廣播站的設備可用于支持集體活動,咖啡廳的食物也可以通過社區貨幣購買。
The ground level is a reception area for guests and clients, offering a variety of meeting space: cafe, lounge, radio station. These are free spaces for inhabiting creators. They enable community settings such as announcements via radio booth’s PA systems, or coffee available in a community currency.
▼首層空間接待區,reception area on the ground floor
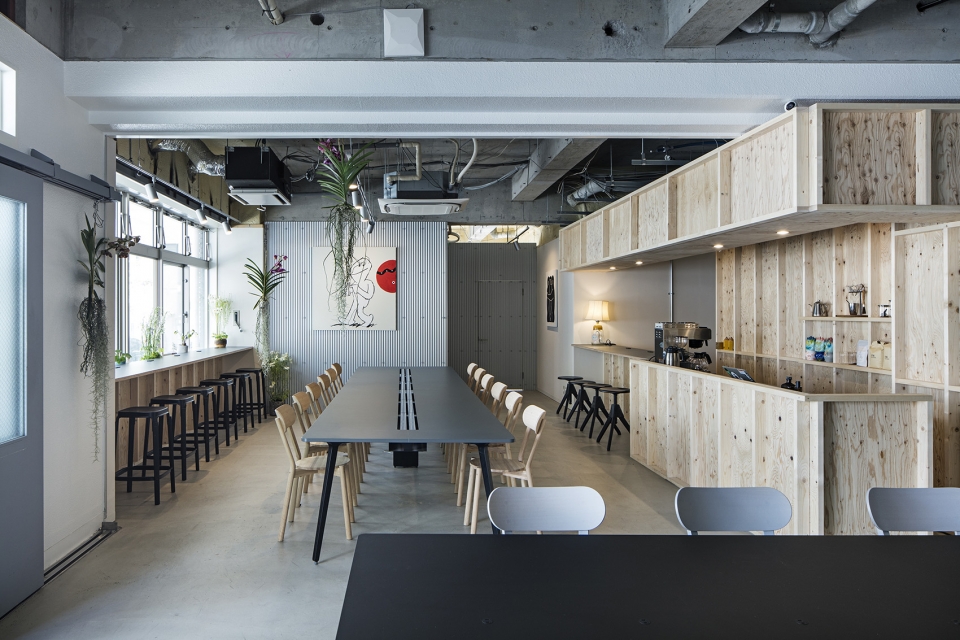
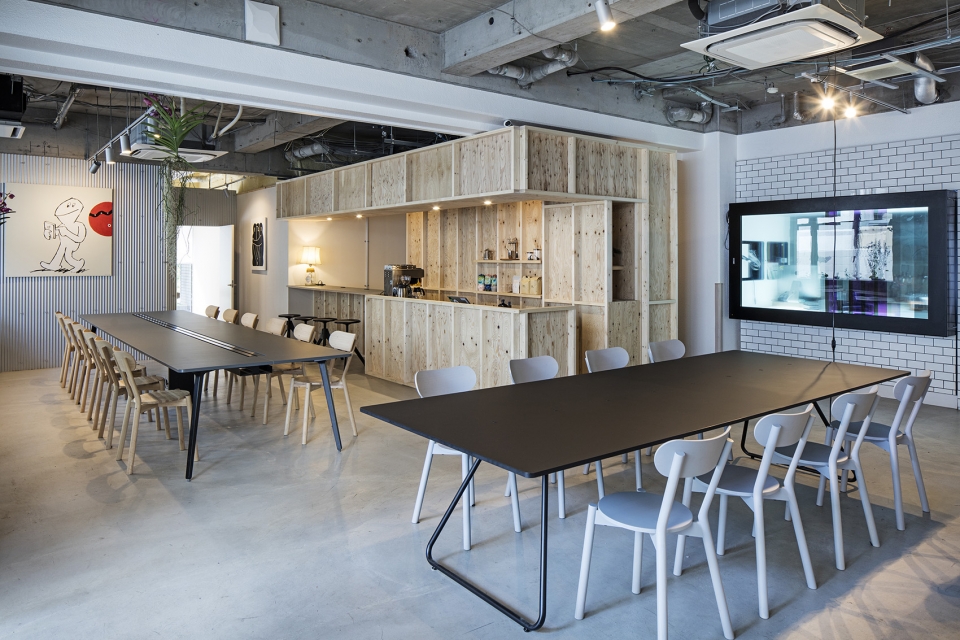
▼餐廳,dining area
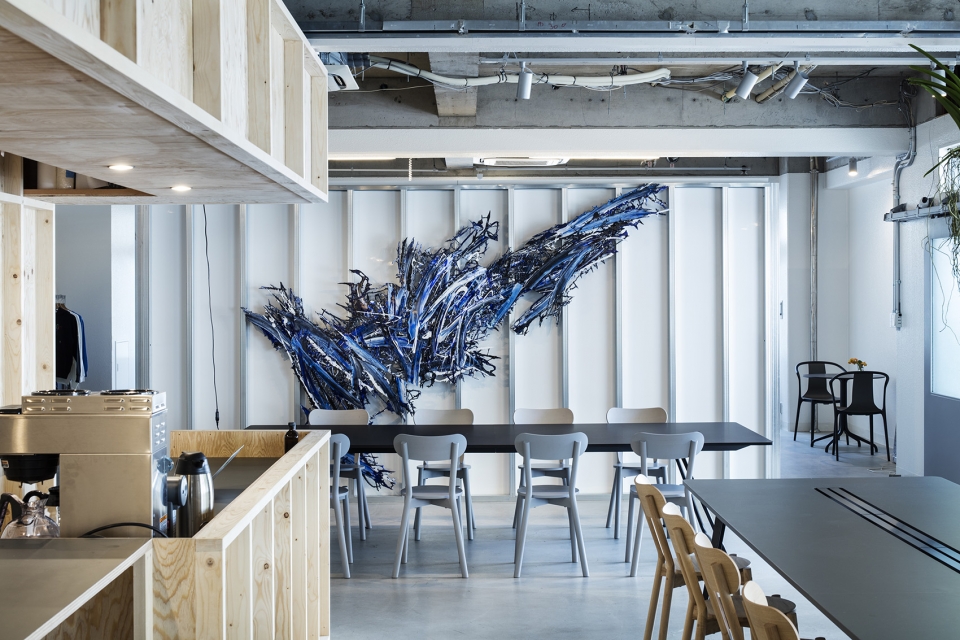
▼接待空間細部,reception area detailed view
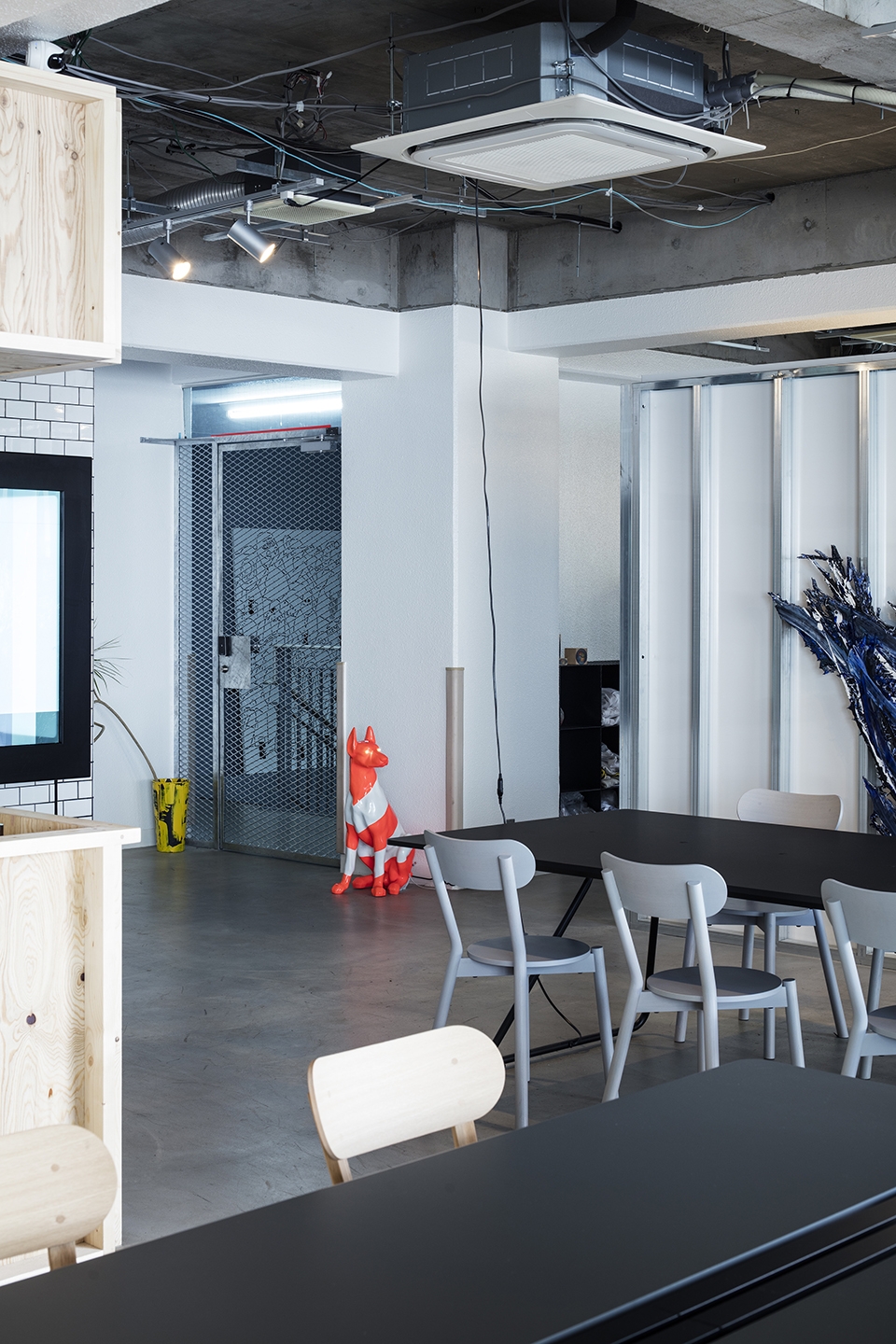
這是一個不斷擴展和一體化的世界,在短短幾周內,它便徹底打破了空間之間的界限,使辦公環境不再被束縛在條條框框之中。
The space was designed to register all these processes that expand the world of CEKAI. In the course of a few weeks, it turned impossible to draw a line between what was planned and what was not.
▼墻面細部,detailed view of the wall
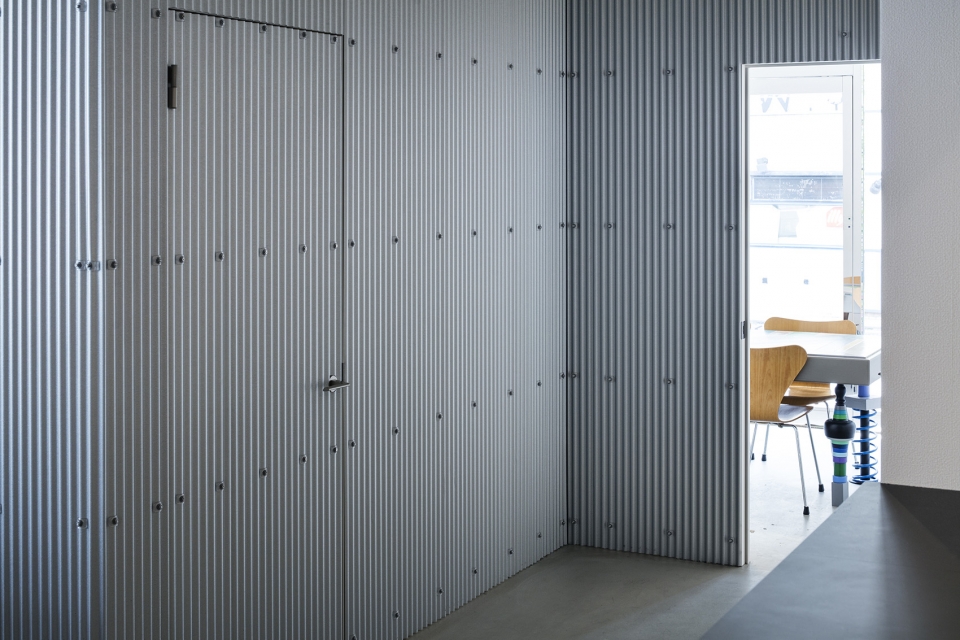
▼模型,model
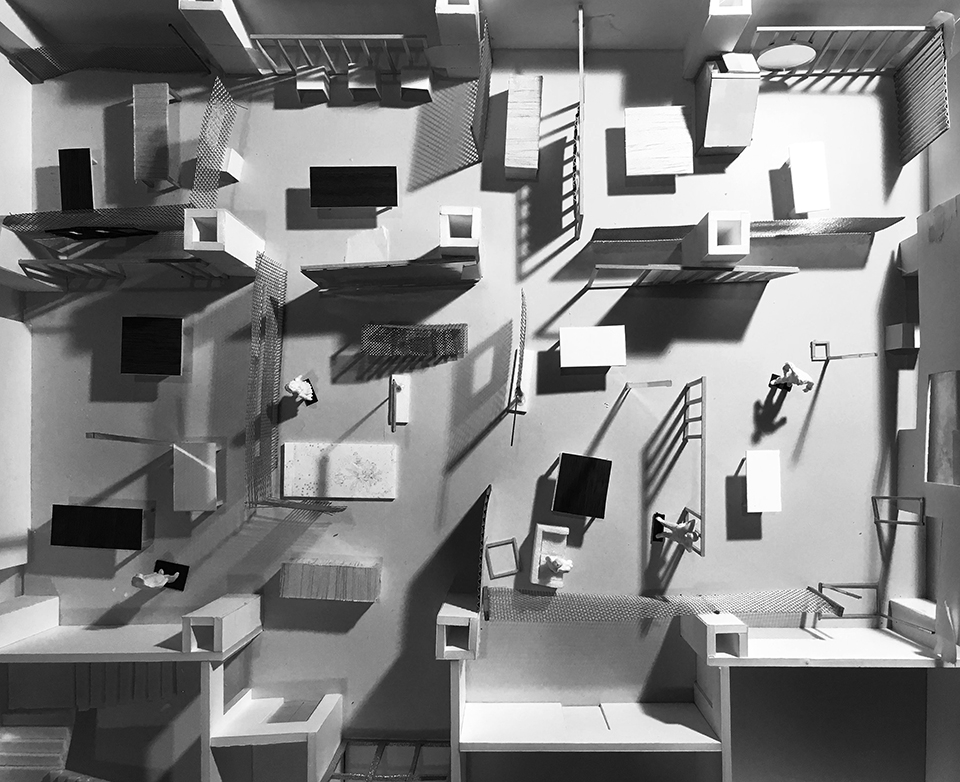
▼首層平面圖,ground floor plan

▼地下一層平面圖,basement floor plan
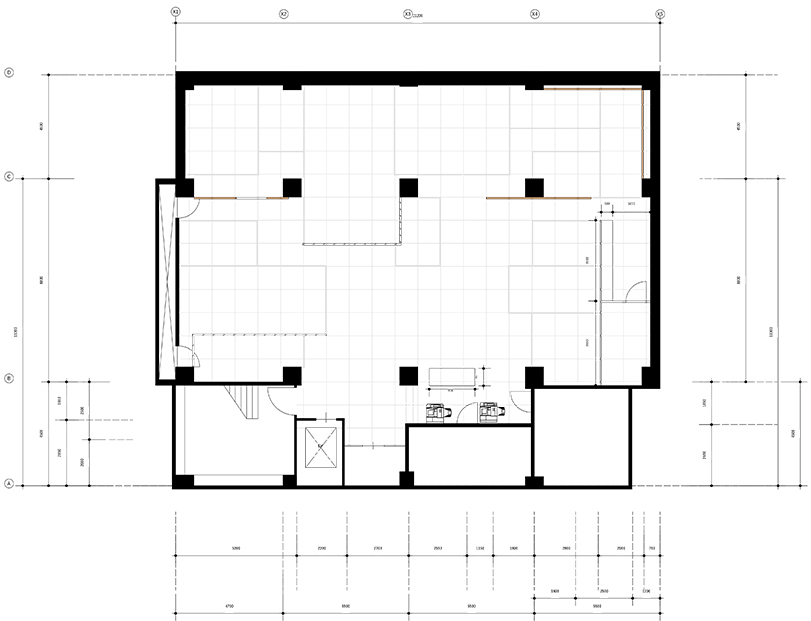
Project name: MURA-CEKAI (CEKAI-VILLAGE)
Architecture Firm: ASSISTANT / Hiroi Ariyama & Megumi Matsubara
Office website: https://www.withassistant.net/
Contact Email: tokyo@withassistant.net
Lead Architects: Hiroi Ariyama & Megumi Matsubara
Project Location: 22-7 Motoyoyogi-cho Shibuya-ku Tokyo Japan
Completion Year: 2018
Total floor area: 560 sqm
Photograph credit: Kenta Hasegawa
Client: CEKAI
Client’s URL: http://www.cekai.jp/
Purpose: Office
Number of stories: 2 (Ground level & Basement)
來源:本文轉載自谷德設計網(gooood)
我們重在分享,尊重原創。如涉及作品內容、版權和其它問題,請與本網聯系,我們將在第一時間刪除內容!
- 時間 2019-01-23 /
- 作者 gooood /


