204住宅,越南 / MW archstudio
平衡人、建筑與環境之間的關系。
設計公司:MW archstudio
位置:越南
類型:建筑
標簽:Small and Delicate Residence 小而美的住宅
分類:住宅 住宅建筑
住宅位于繁鬧的芽莊市區。作為典型的越南城市環境之一,芽莊深陷嚴重的機動車污染之中。這里擁有眾多夾縫生存的住宅,它們缺少必要的自然光,只能依靠電燈和空調來對居住環境進行改善。這并不是某些極個別現象,整個越南都面臨如此棘手的問題。這一系列住宅為城市帶來了巨大的電能消耗和熱輻射,且能源排放量巨大。
The house is close to a noisy environment,densely populated area and many polluted emissions from motor vehicles with very large volumes in Nha Trang city-a typical environment existing in urban areas of Vietnam. There are many narrow house in this area,or in this city in particular and in Vietnam in general, always lack of natural light, use a lot of lighting and air conditioning systems. Hence,those projects have created a consequence of consumption of electricity;heat radiation and energy sources discharged into the environment are enormous.
▼住宅外觀,exterior view
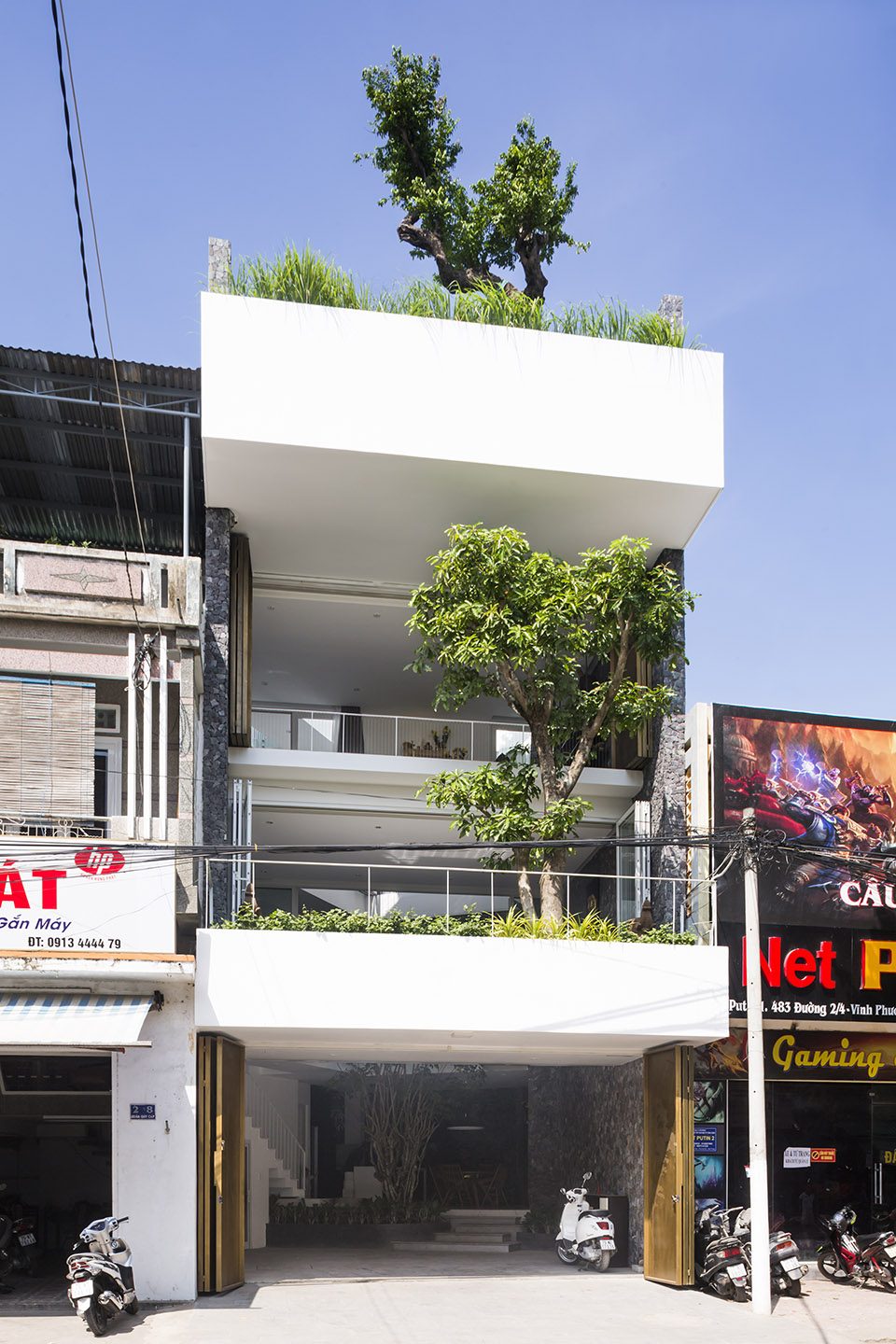
在越南,人們充分利用自家底層的臨街立面進行商業用途,或租賃給他人作為商鋪。城市在這樣的規劃下變得擁擠且讓人窒息,街道喪失了它觀望天空與自然的視角。在該項目中,設計師將住宅沿街道邊緣后退,為住宅前方預留了一塊喘息之地,將城市綠色還原到城市居住之中。
In Vietnam,people maximize the usage of the front to generate some income for family via opening family own shops or renting out the space so the city becomes suffocated; the roads lose its angle of view of the sky,green spaces. With solutions of stepping backward in the front in order to create a buffer for the house filling with green spaces,the house has given back the green to the urban.
▼居住區域于街道邊緣后退形成過渡空間,the house stepping backward in the front in order to create a buffer
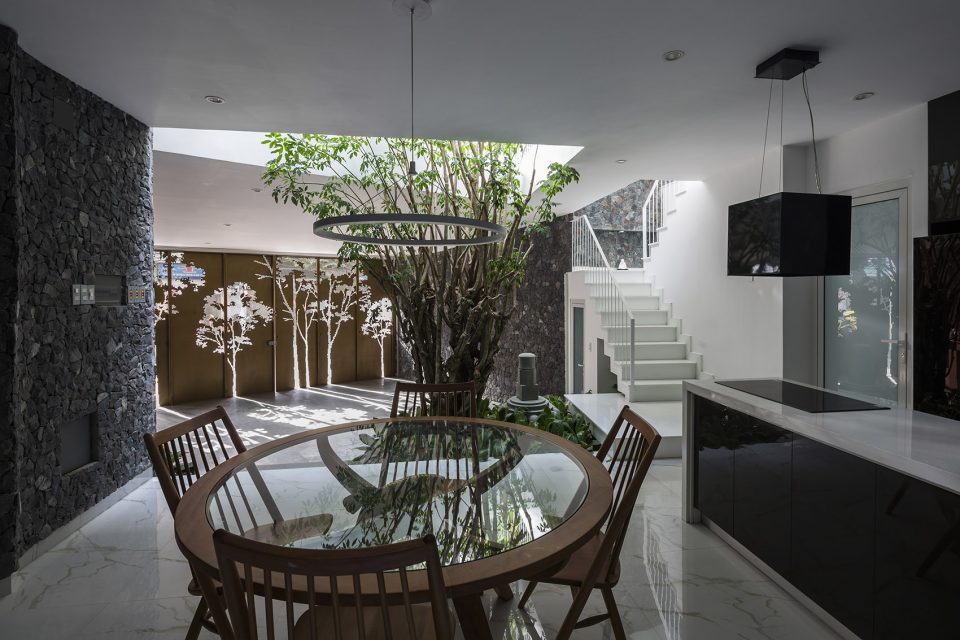
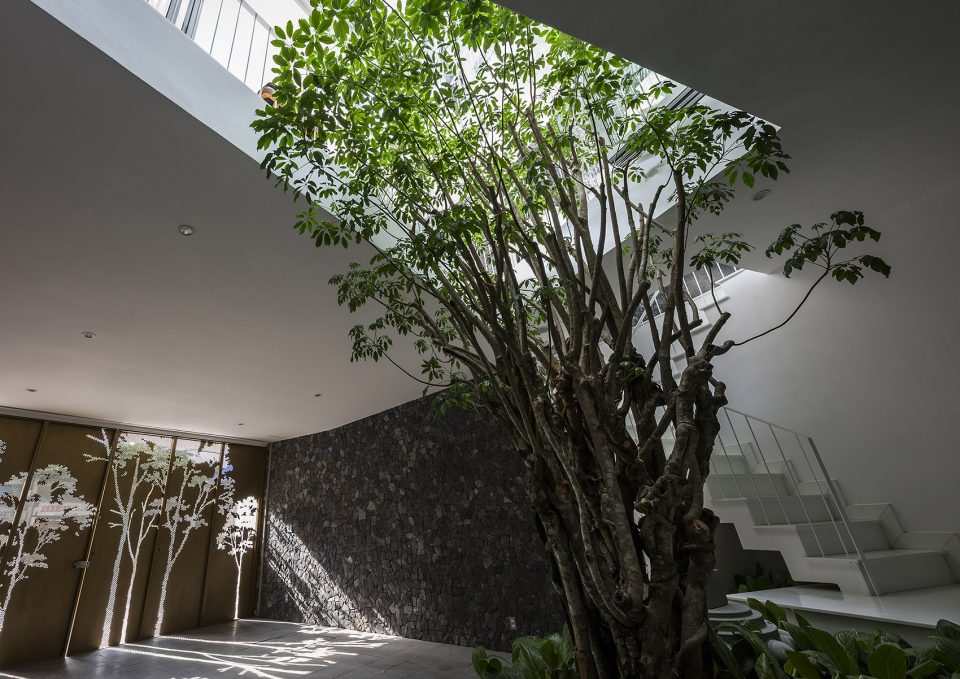
▼滑動門上的紋理在陽光下映入斑駁樹影,the sunlight goes through the sliding doors and leaves shadow
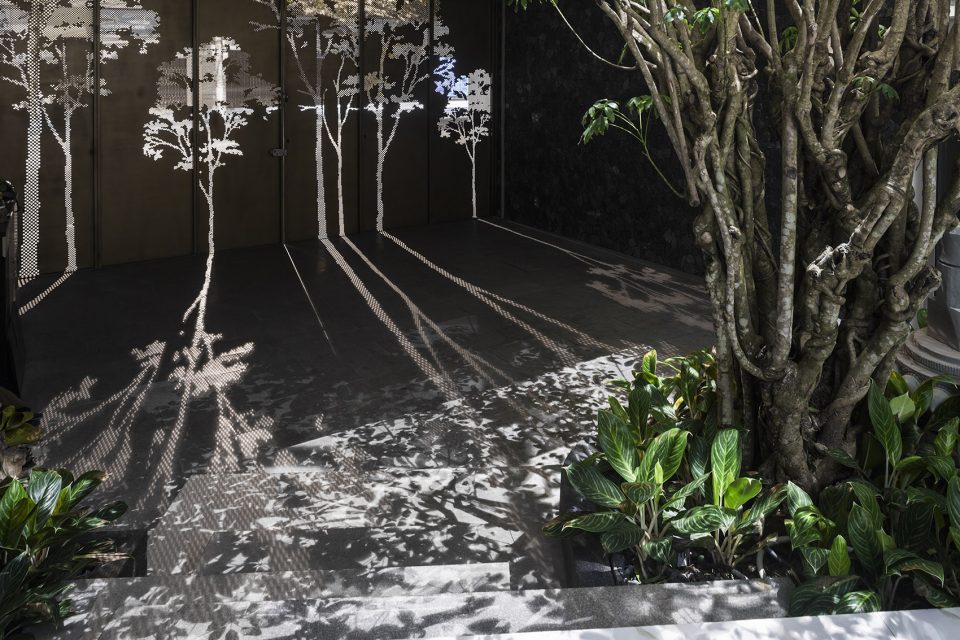
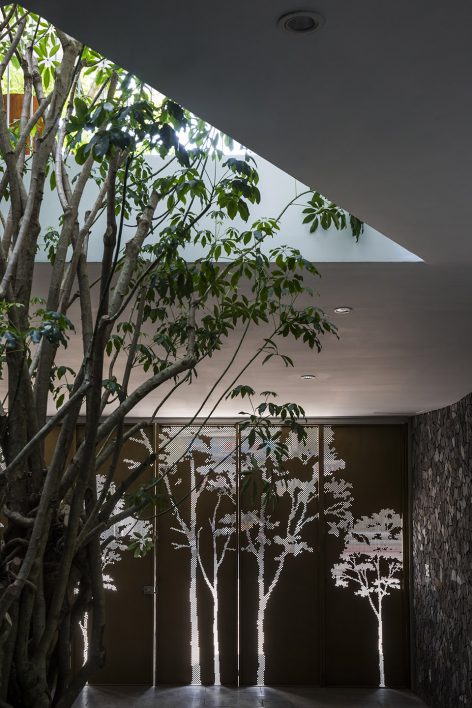
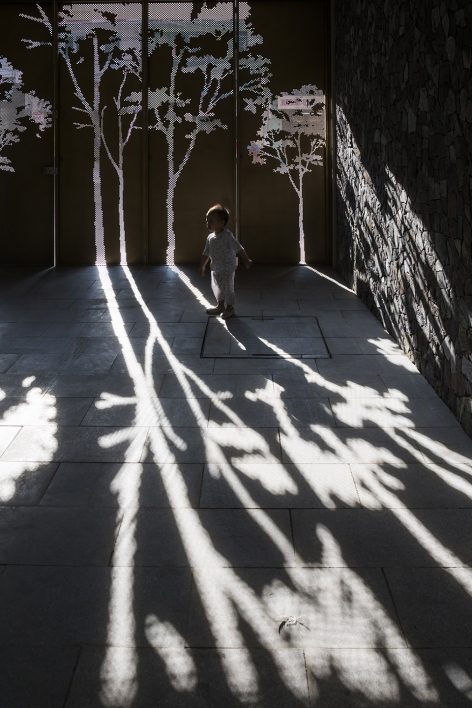
該棟住宅的設計充分利用了自然風和自然光,避免了對電燈和空調的依賴。夜晚住宅依靠LED燈泡采光以實現經濟節能,而雨水收集和回收廢水則用于住宅的綠植灌溉。這一系列措施使得住宅向自然的廢物排放降到最低,同時將對自然能源的利用最大化。
Therefore, the house is designed in such a way that it makes use of natural wind,light so it does not need artificial lighting during daytime, as well as air-conditioning. At night,it is lighted using Led bulbs,which are economical in electricity. It also takes advantage of clean wastewater and recycled rain water to water the green plants. Thus,the house minimizes to a great extent its waste to the environment. It economizes and takes advantage of natural energy to the fullest.
▼建筑充分利用自然采光,the house make fully use of the natural light
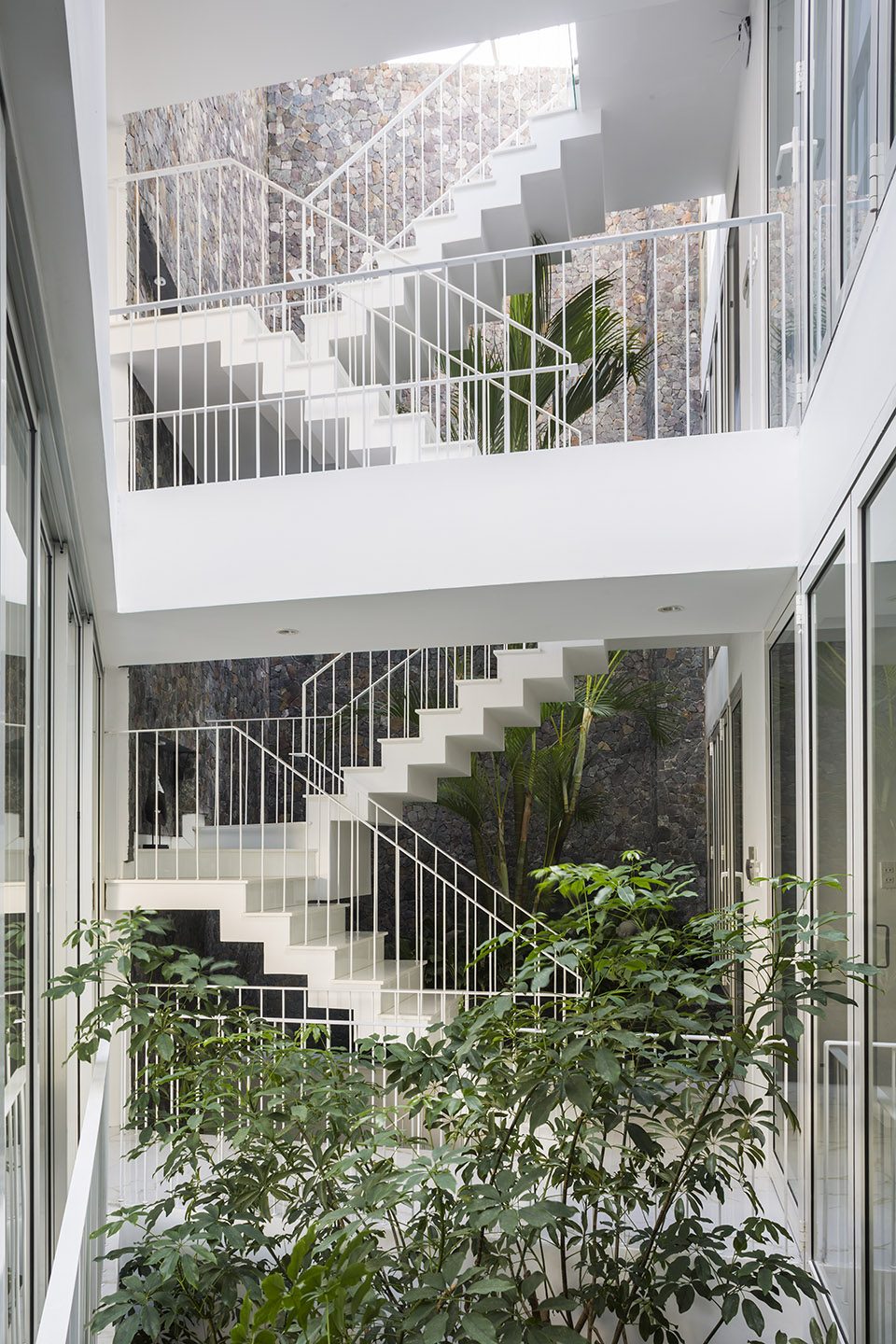
▼住宅遍布綠色植物,幫助調節城市微氣候,the greenery help to control the micro climate
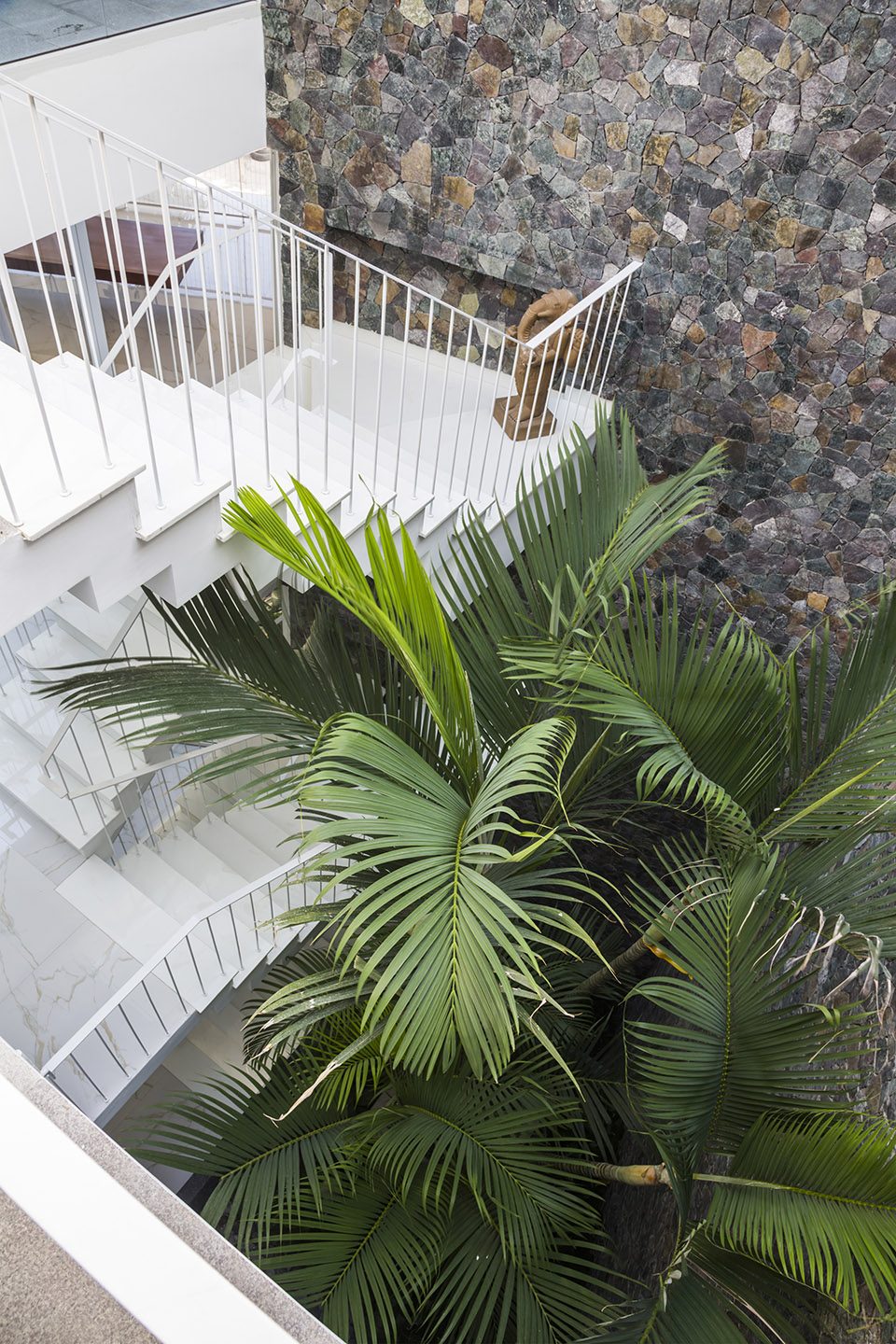
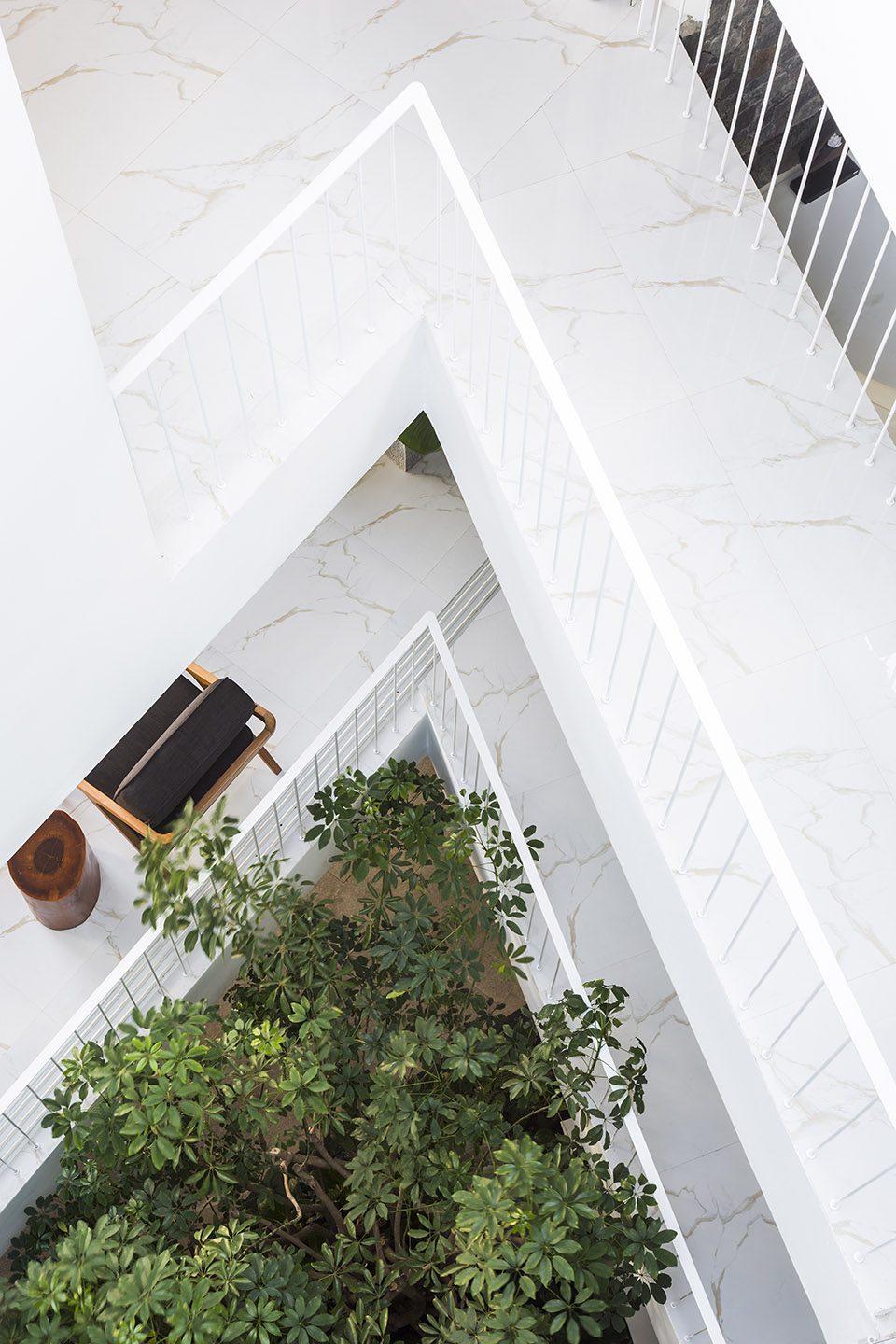
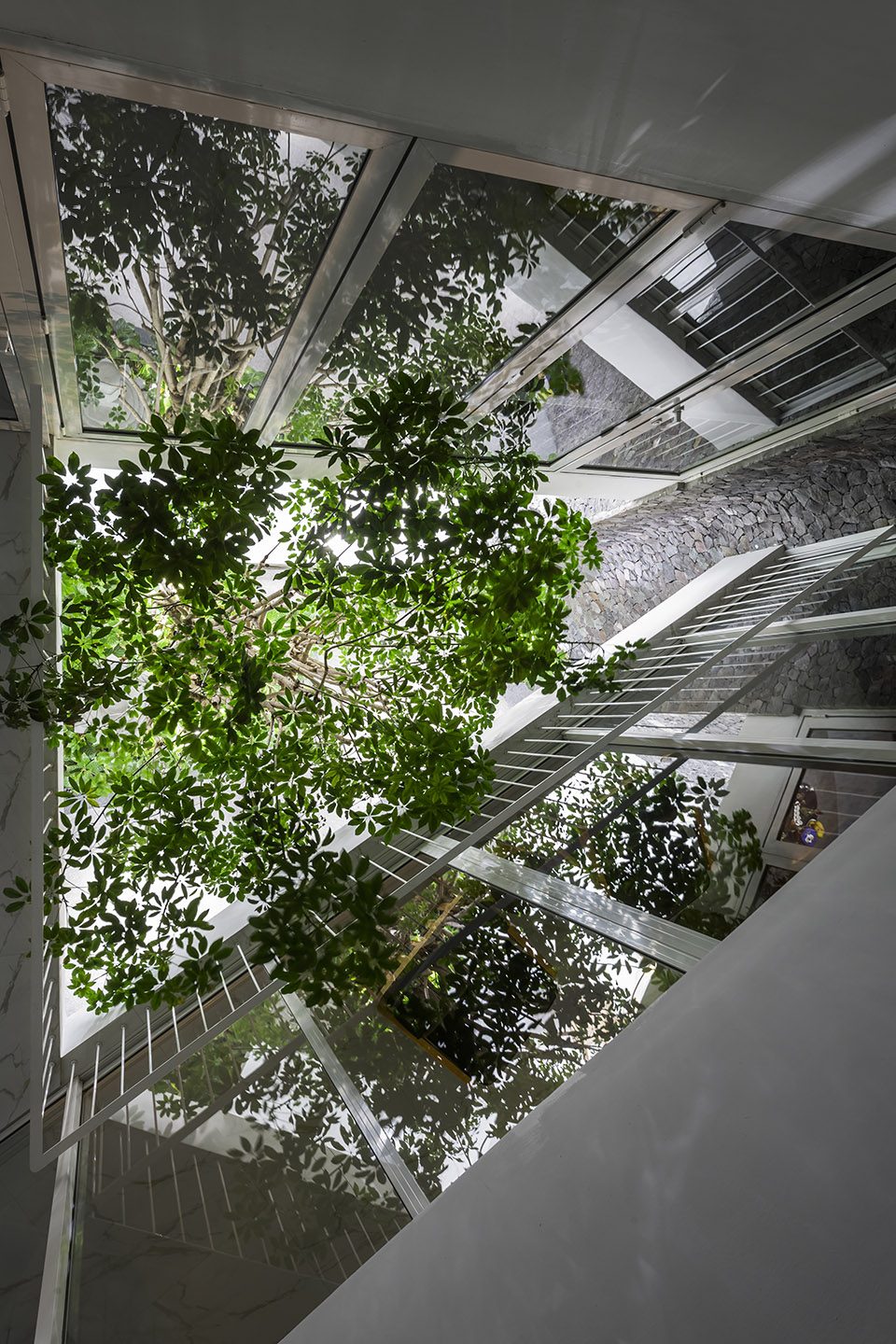
大面積的建筑開窗給予住宅良好的自然采光和通風,綠植遍布居住空間(住宅內所有房間均兩面通透,并分別布以綠植),滑動玻璃門系統讓住宅空間通透且暢通自如。住宅內部空間聯系緊密,卻又各自享有良好的私密性。建造材料全部取自當地,簡單易得且經濟實惠。與其他同尺度的住宅建筑相比,該住宅造價更小,而空間利用率卻實現了最大化。在為居住者帶來良好環境的同時,也對城市環境產生了積極的影響。
The living spaces, the openings with lots of natural lighting between floors,the wind and the green trees are arranged smoothly spreading inside the house (all rooms have 2 openings between floors, green trees on both sides), together with glassed sliding door system. The space is connected tightly together, but still can provide full privacy when necessary. The house has been constructed using local basic materials,easy to find and cheap to buy. Compared with other houses of the same scale, the house costs much less, but the utility and benefits with which it provides the dwellers and the surrounding environment are considerable. It contributes to enhance the beauty and efficiency of the urban area.
▼住宅內所有房間均兩面通透,all rooms have 2 openings between floors
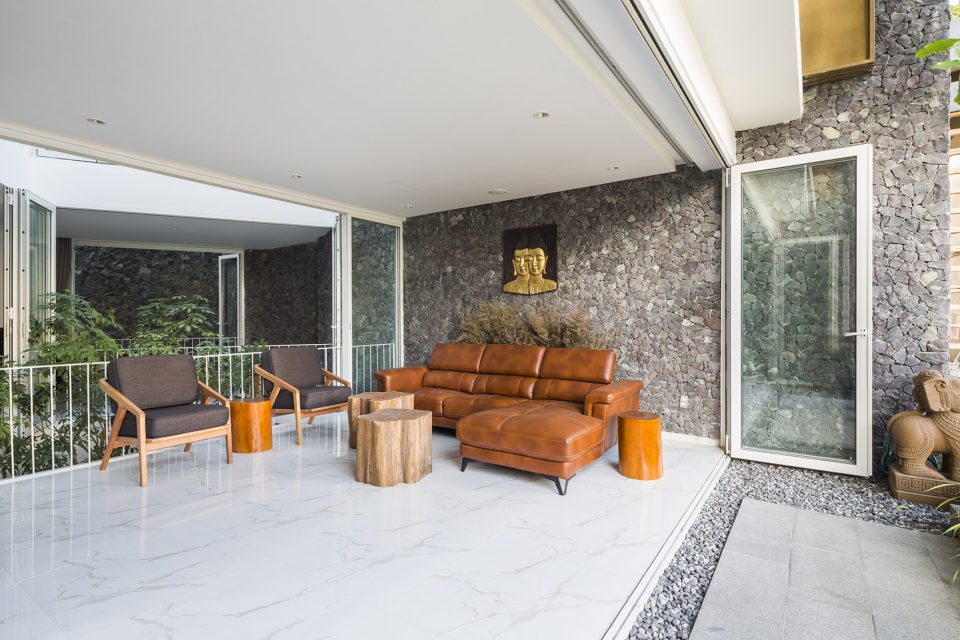
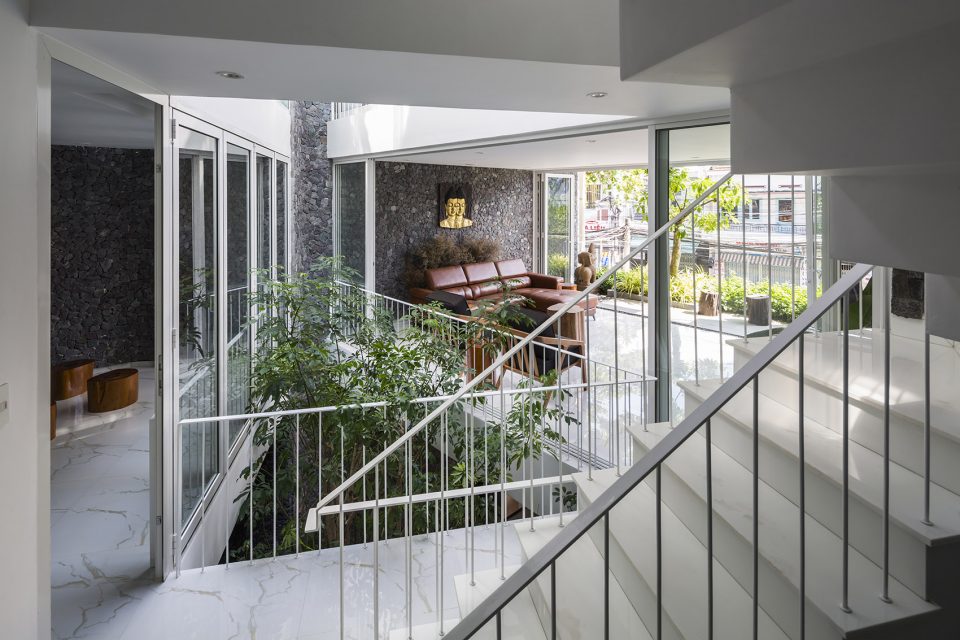
▼良好的空氣循環,a enjoyable ventilation of the house
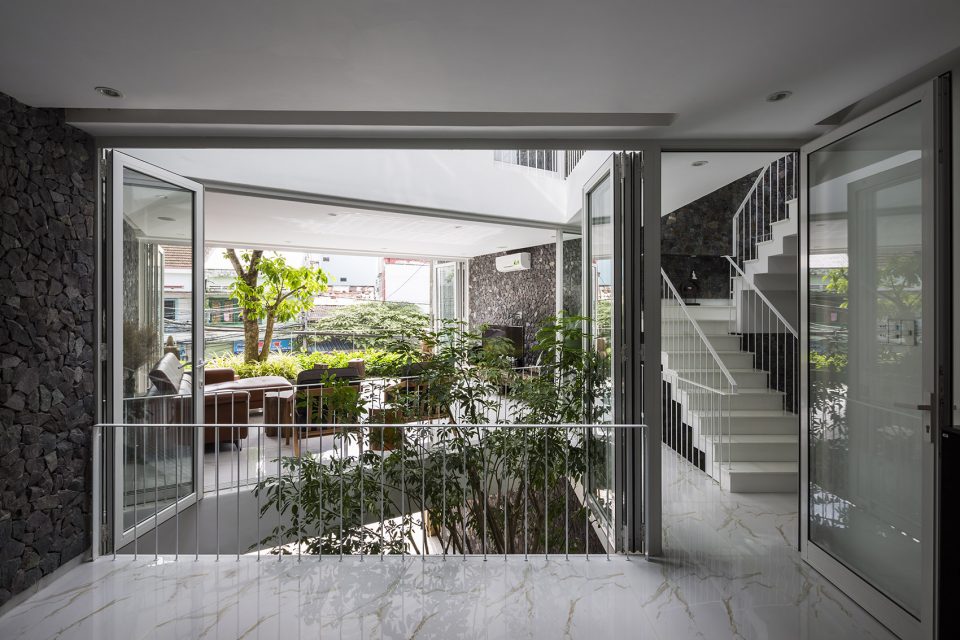
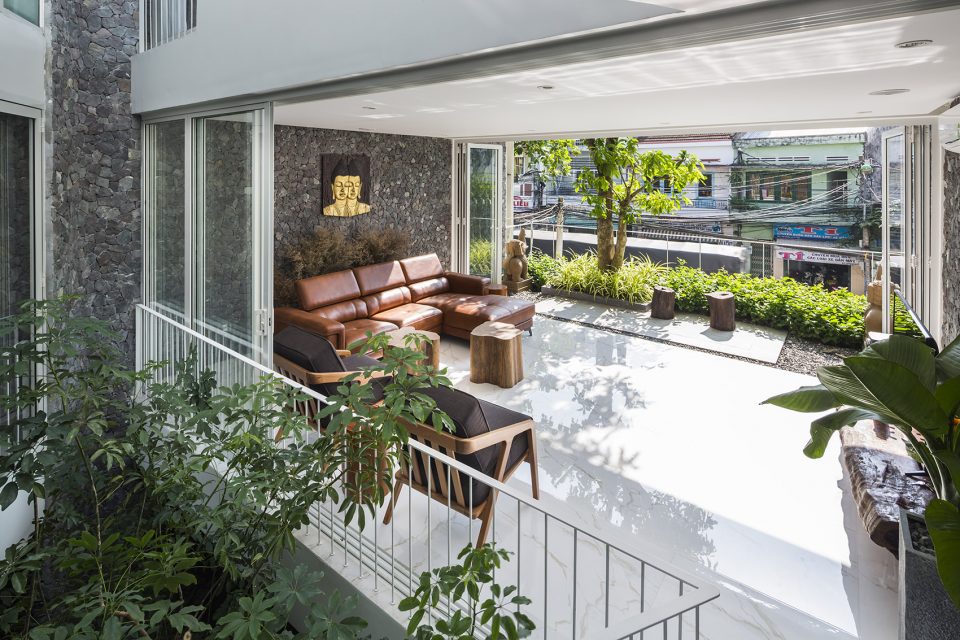
▼滑動門窗令內部視野更加開闊,the sliding windows and doors enable the dwellers to enjoy the view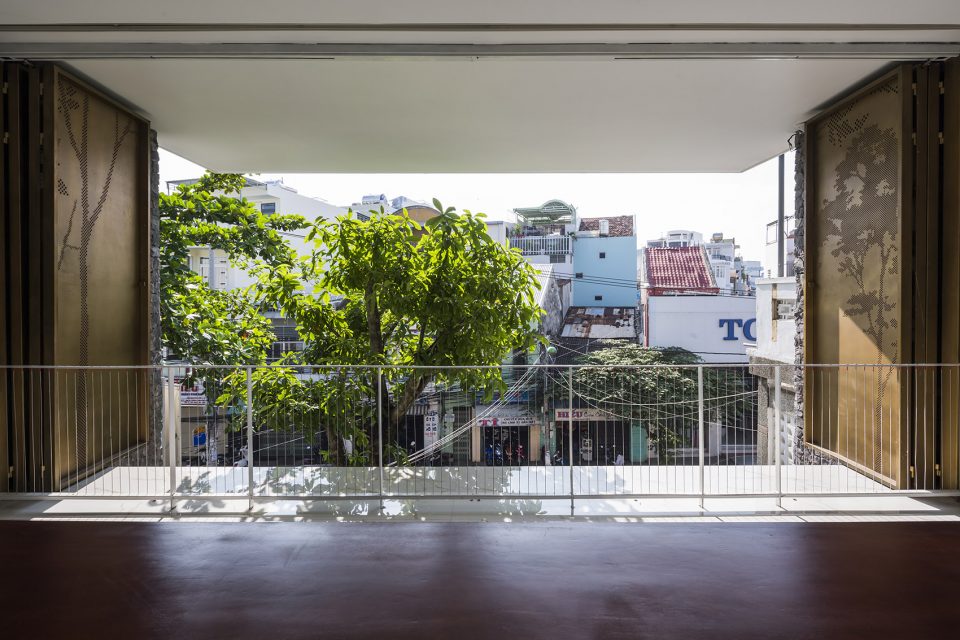
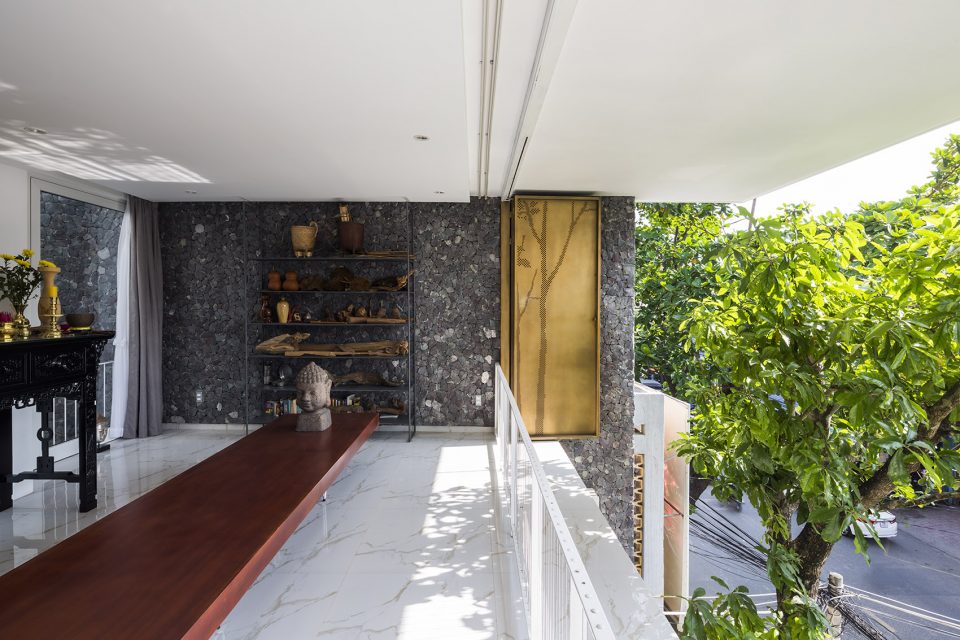
▼臥室,badroom
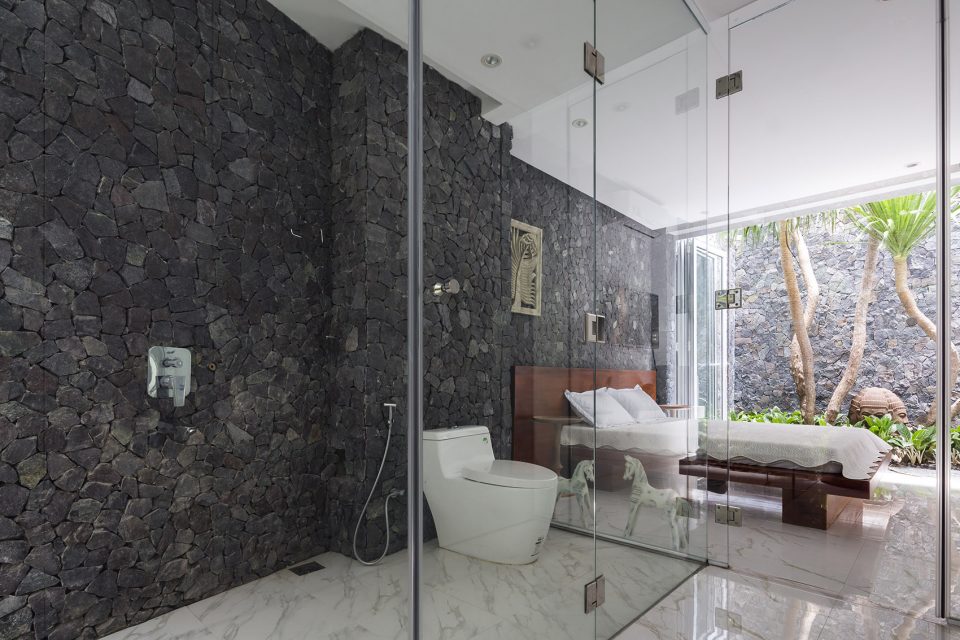
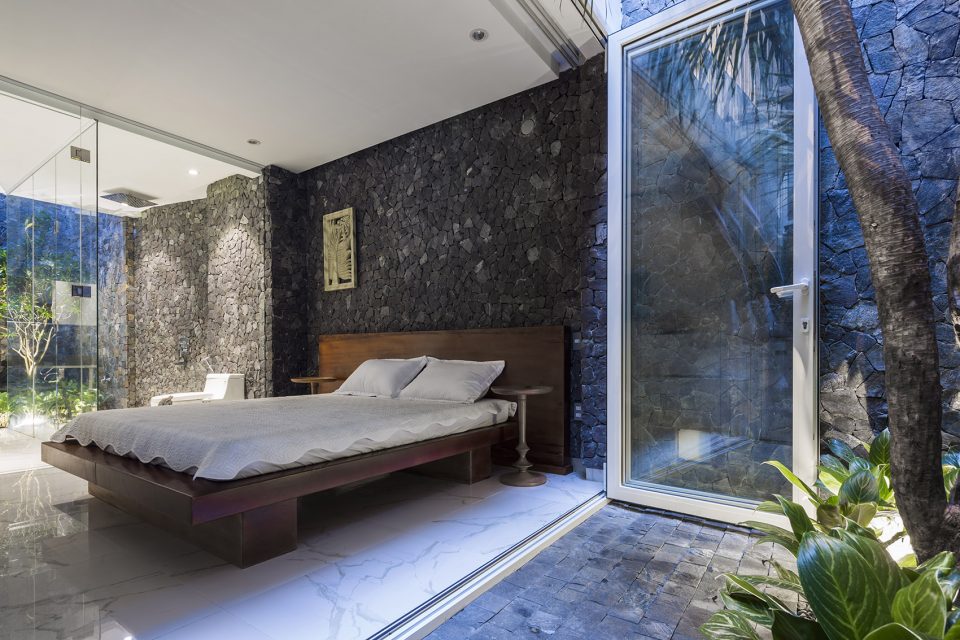
▼洗手間,bathroom
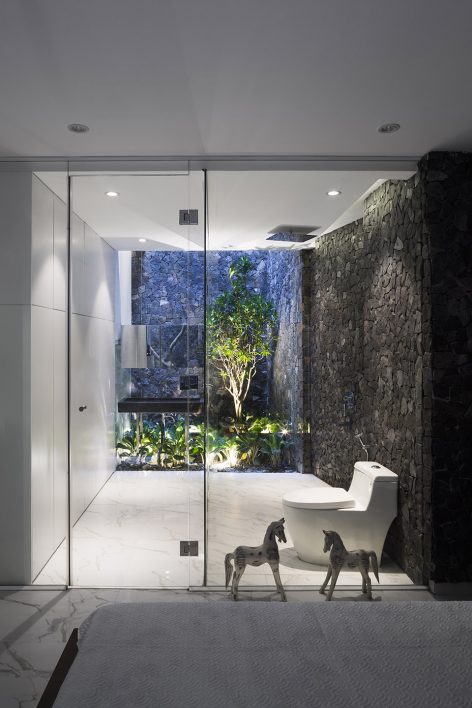
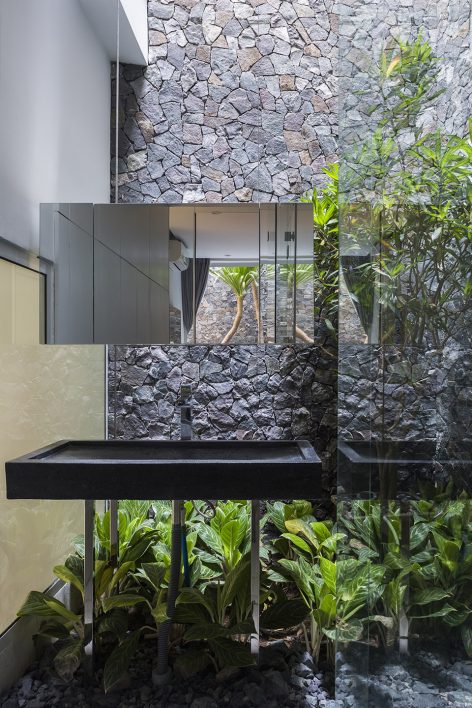
▼臥室兩面均有綠植環繞,the greeneries are placed at both sides of the bedroom
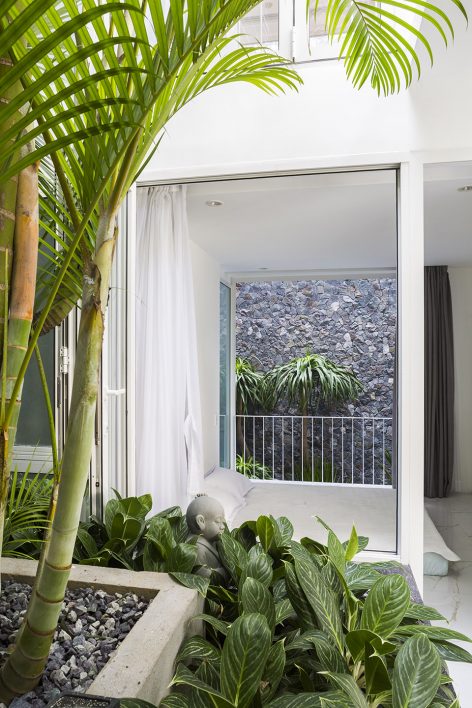
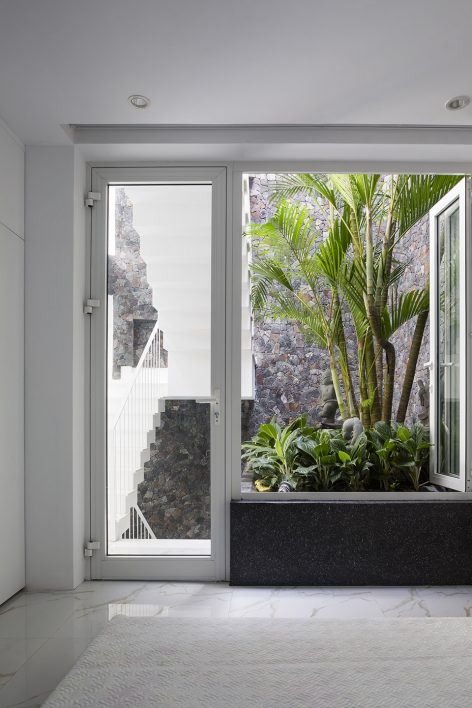
這些占用了自然土地的城市建筑,以另一種方式將綠色回歸自然。住宅里的綠植為當地常見的蔬菜或草藥,為人居生活帶來了積極又健康的影響。除了為居住生活帶來便利之外,這些綠植還承擔了調節城市微氣候的重要作用。如此,住宅便平衡了人與建筑以及周圍環境之間的關系。
The house while taking up natural land would pay back green spaces to nature. The green plants in the structure are vegetables or herbs,good for health and easy to be processed. The plants are easy to find locally. Apart from being useful for the house dwellers, the plants also contribute to improve the micro-weather. And on that basis, this creates a balance and sustainability in the relationship between human, the architectural structure and the surrounding environment.
▼綠植環繞的屋頂露臺,the open terrance with greenery
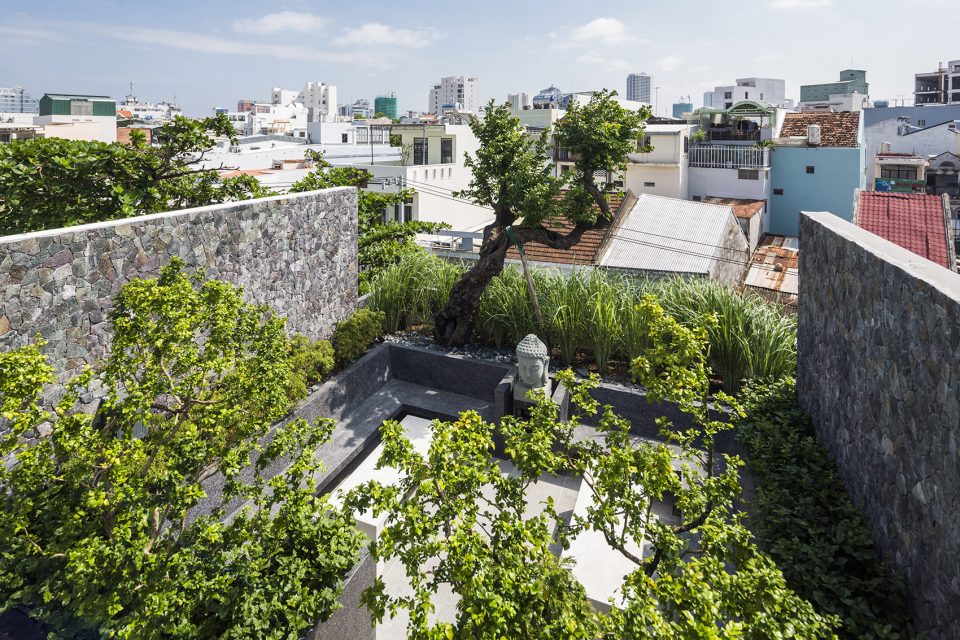
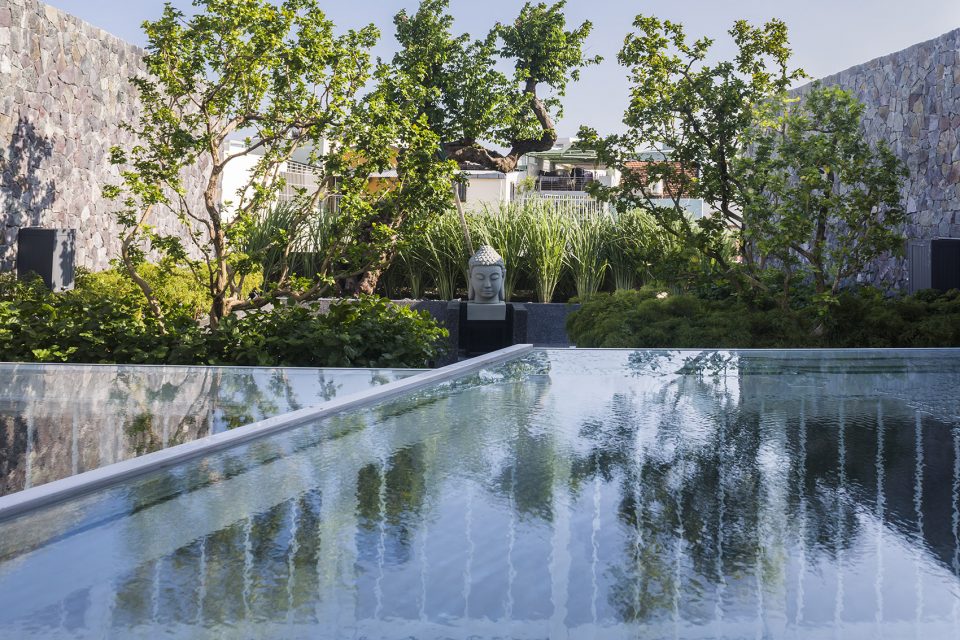
▼宅里的綠植為當地常見的蔬菜或草藥, the green plants in the structure are vegetables or herbs
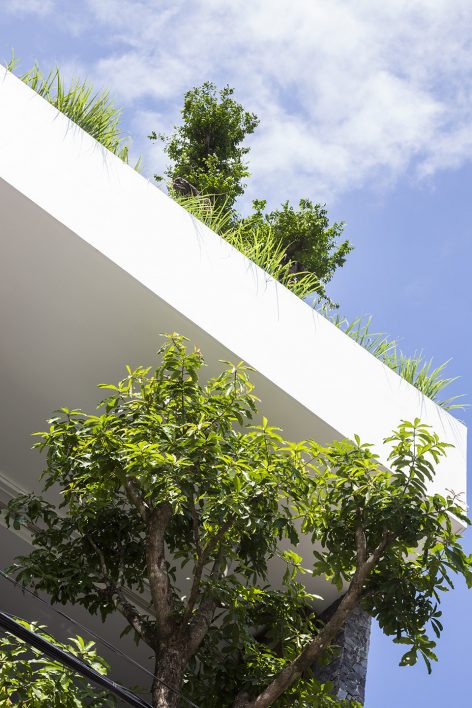
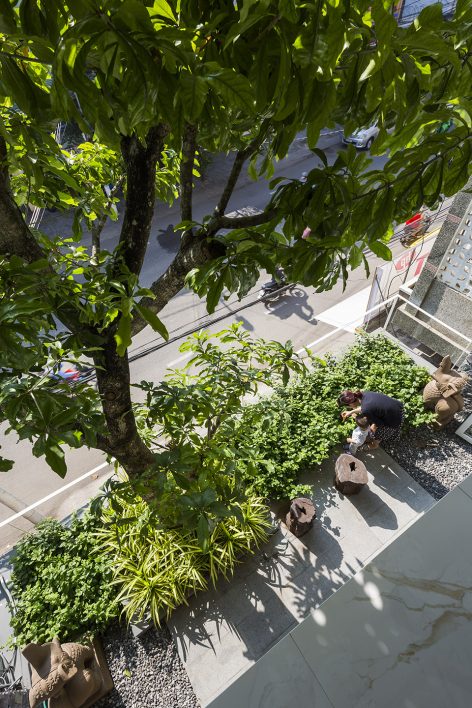
▼取自當地的建筑材料,the building materials are coming form the local
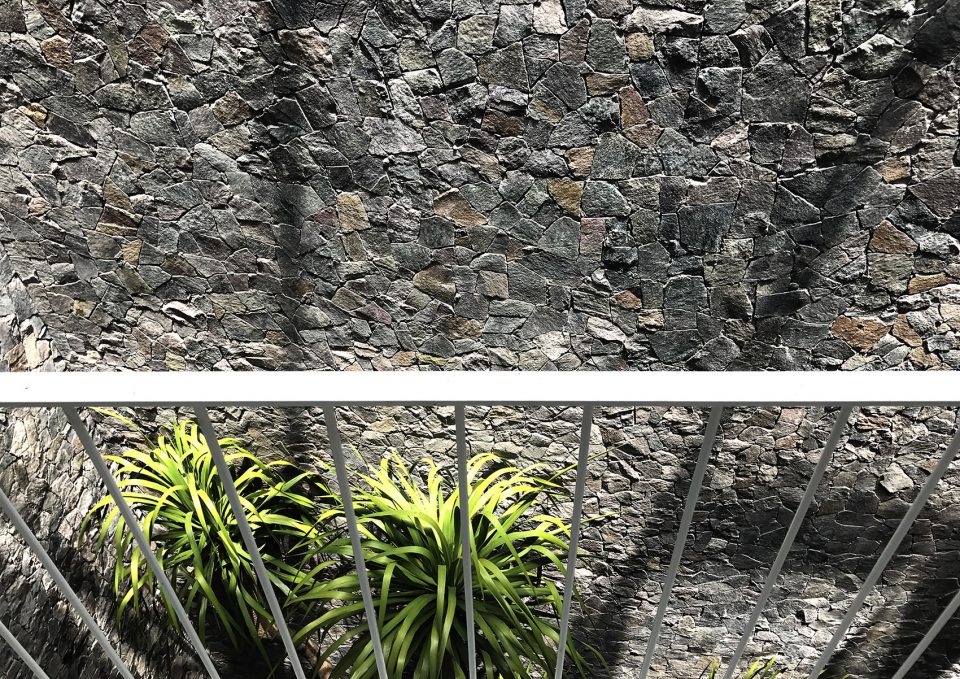
▼建筑、夜色與燈光,architecture in the nights
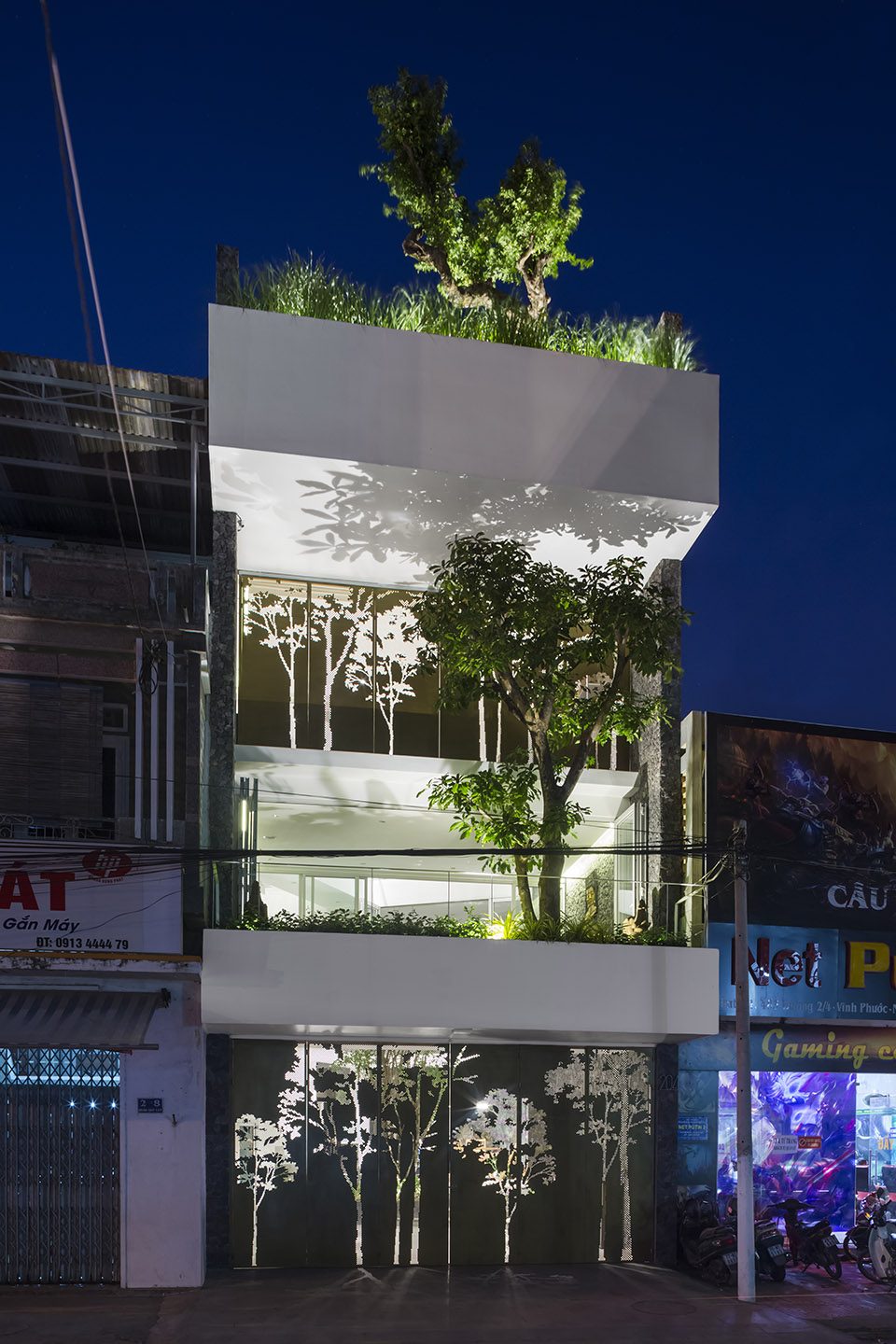
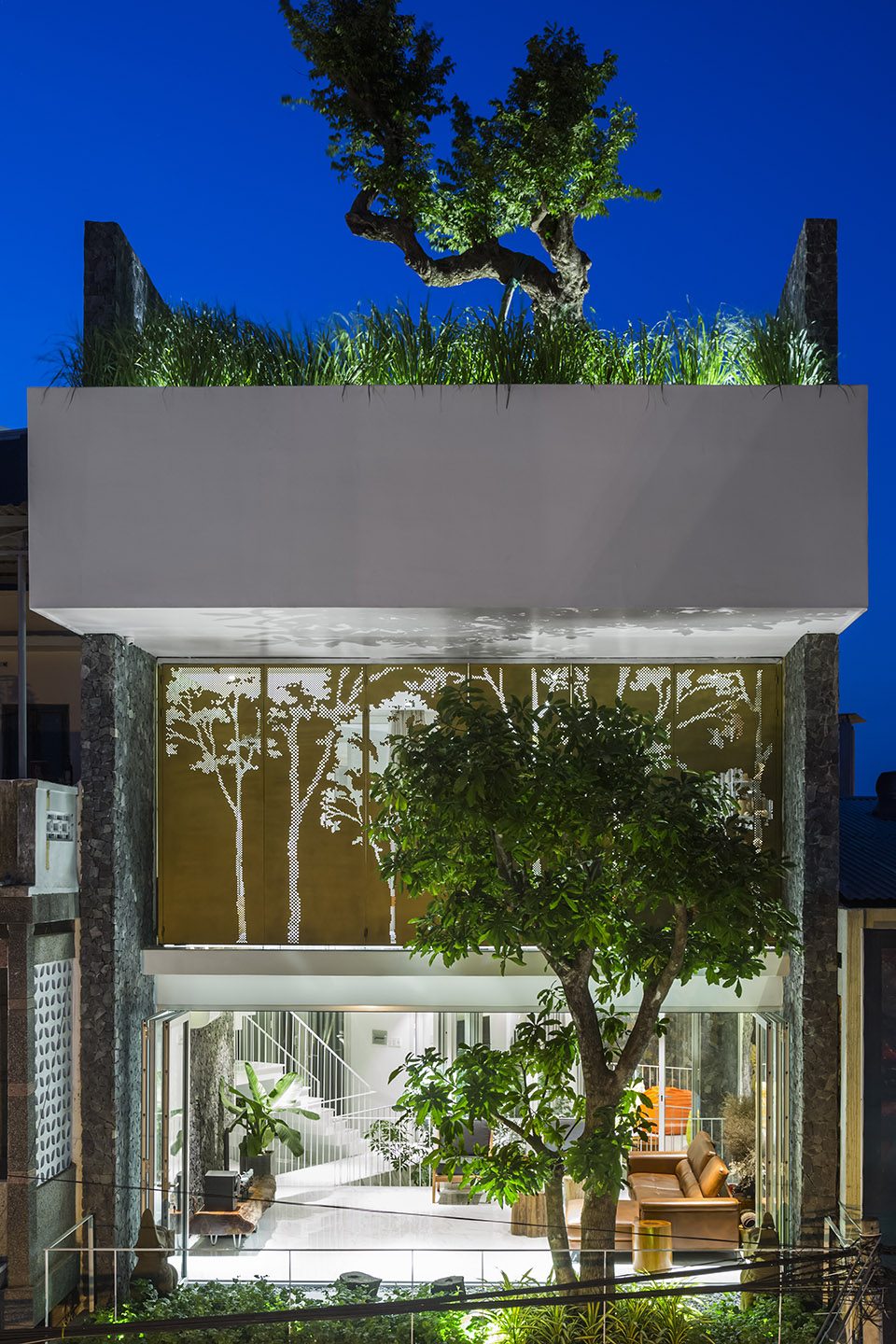
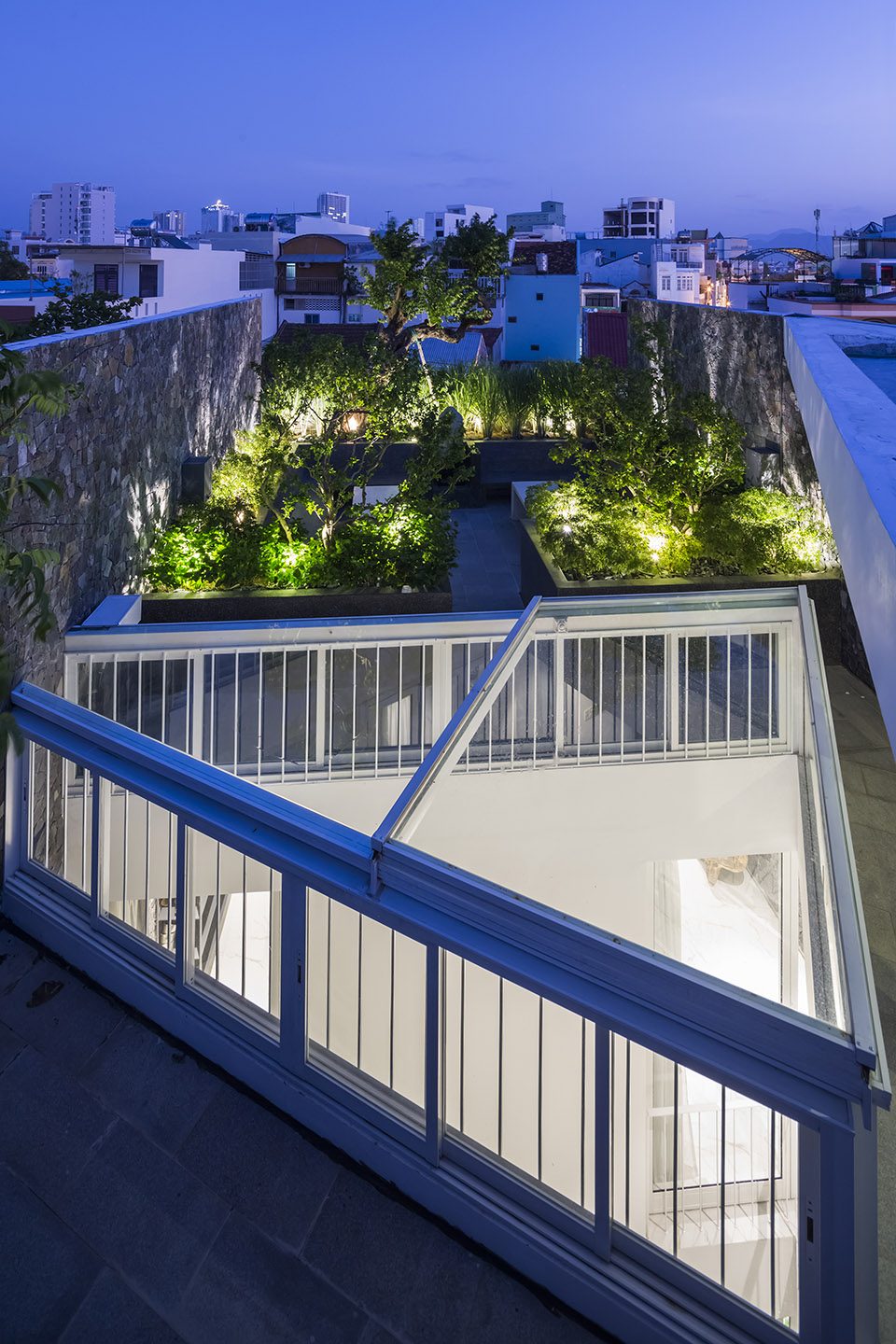
▼一層平面,the ground floor
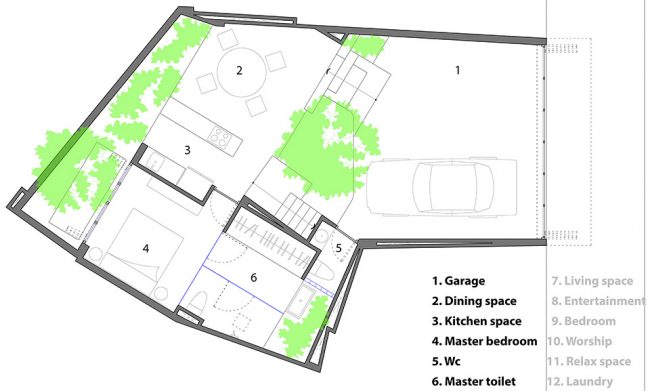
▼二層平面,the first floor
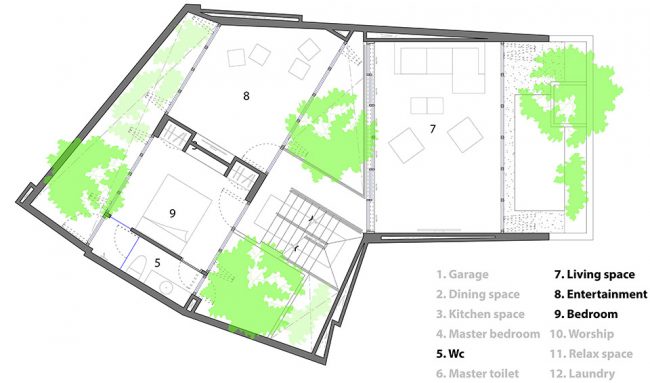
▼三層平面,the second floor
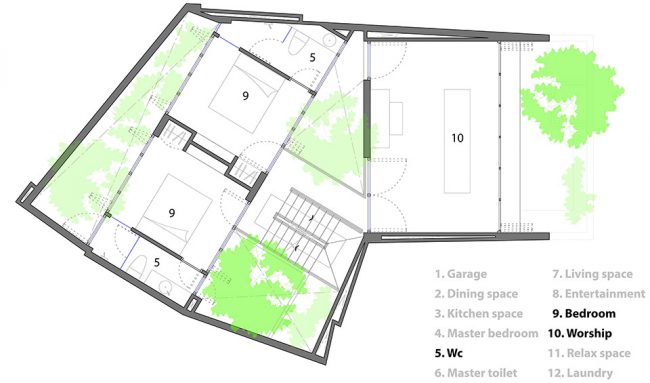
▼四層平面,the third floor
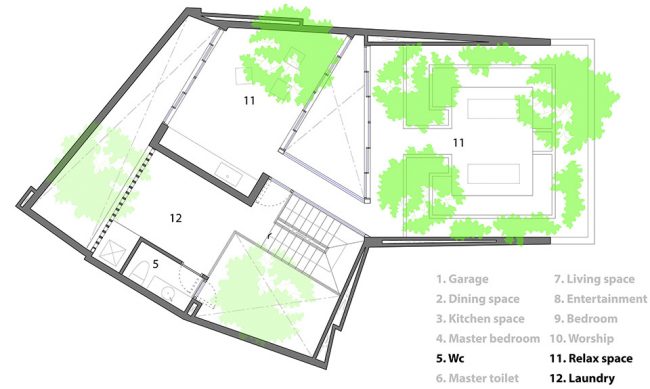
▼屋頂平面圖,roof plan
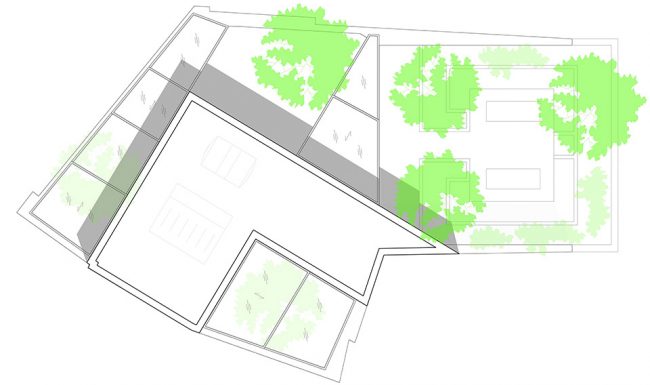
▼剖面與空氣循環,section and ventilation
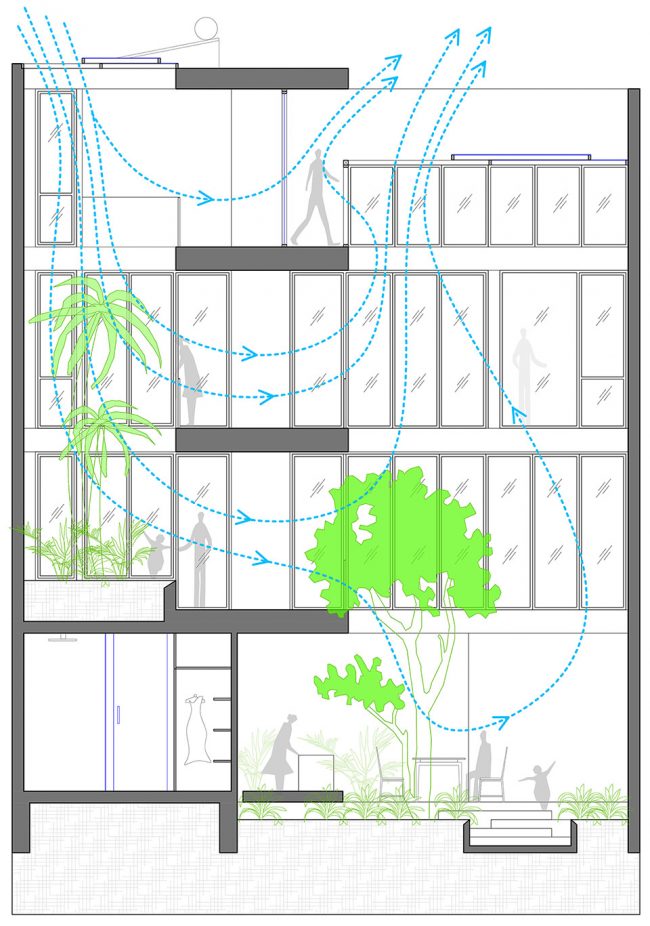
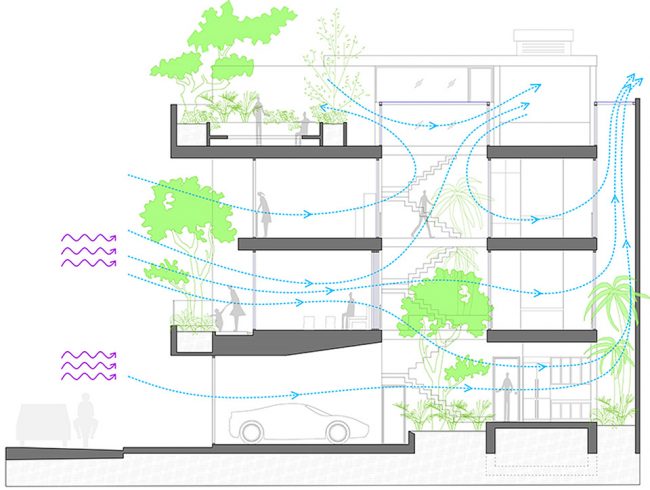
MAIN INFO
Project Name : 204 House
Architect or Architecture Firm : MW archstudio Co., Ltd
Contact Email : mw.archstudio@gmail.com
Completion Year : 2016
Built Area (m2 or sqft) : 445 m2
Project Location: Tran Quy Cap street, Nha Trang city, Vietnam.
Photographer : Hiroyuki Oki _ http://deconphoto.com/
OTHER TECHNICAL INFO:
– Lead Architect : Le Minh Quang, Nguyen Ai Thy
– Clients : Mr Vinh_Ms Hanh
MANUFACTURERS / PRODUCTS
Please include at least three of the brands and/or products used in your project.
Bathroom _ Coto Bath Ware
Ceiling _ Prima Build Brilliantly
Energy saving _ Solar master_ MEGASUN 1824
來源:本文轉載自谷德設計網(gooood)
我們重在分享,尊重原創。如涉及作品內容、版權和其它問題,請與本網聯系,我們將在第一時間刪除內容!
- 時間 2019-01-04 /
- 作者 gooood /


