中內(nèi)町住宅,日本 / SNARK + OUVI
有陽光房的木結(jié)構(gòu)住宅
設計公司:OUVI SNARK
位置:日本
類型:建筑
材料:木材 玻璃
分類:住宅 住宅建筑
該住宅位于日本群馬縣的前橋市,是一棟木結(jié)構(gòu)的雙層住宅,供四口之家使用。房子里設有一間陽光房,可供主人在其中種植各種多肉植物,也可用于觀賞室外風景。緊湊的體量基于一個平行四邊形的平面而建,陽光房和起居空間在結(jié)構(gòu)上相互獨立,在功能上則相互補充。陽光房可以根據(jù)未來的使用需求進行擴大、縮小或改造。
Built in the suburbs of Maebashi-shi Gunma, a wooden two-story house for four people. It is a house with a solarium for cultivating succulent plants, which is a hobby of the owner, and viewing. As a residential area, we built a compact building on a large site based on a grid along the shape of a parallelogramic site. The solar part and the residential part are structurally independent while complementing each other’s functions, enabling expansion, reduction, renewal of solar room parts which can be anticipated in the future.
▼建筑外觀,exterior view
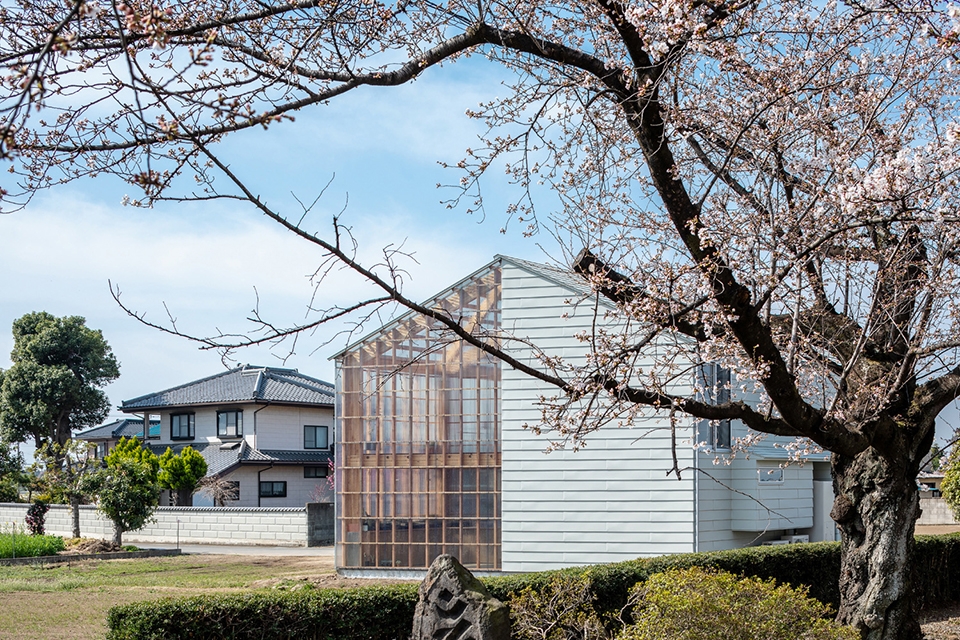
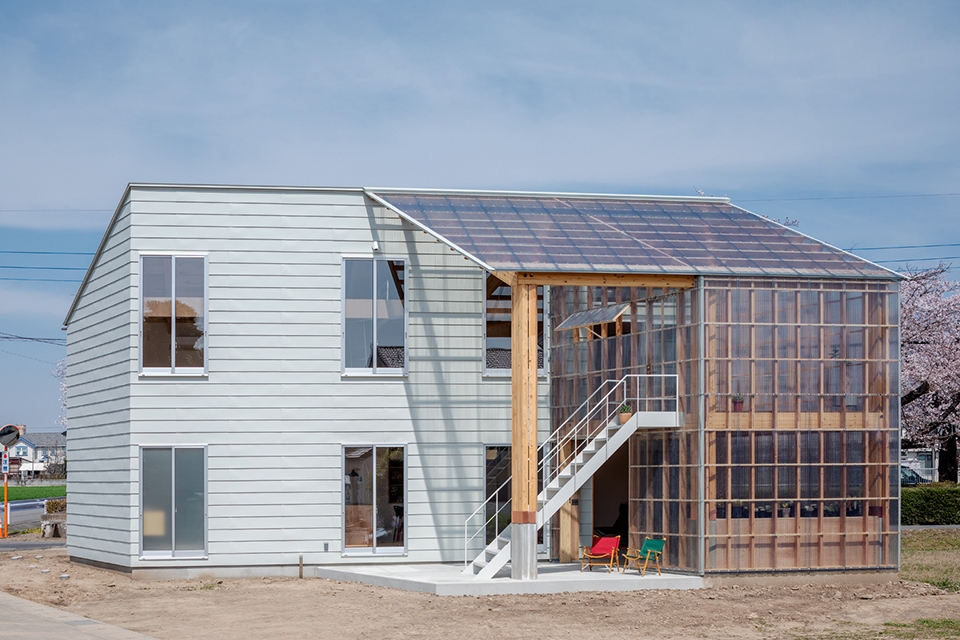
▼住宅設有一間陽光房,the solarium volume
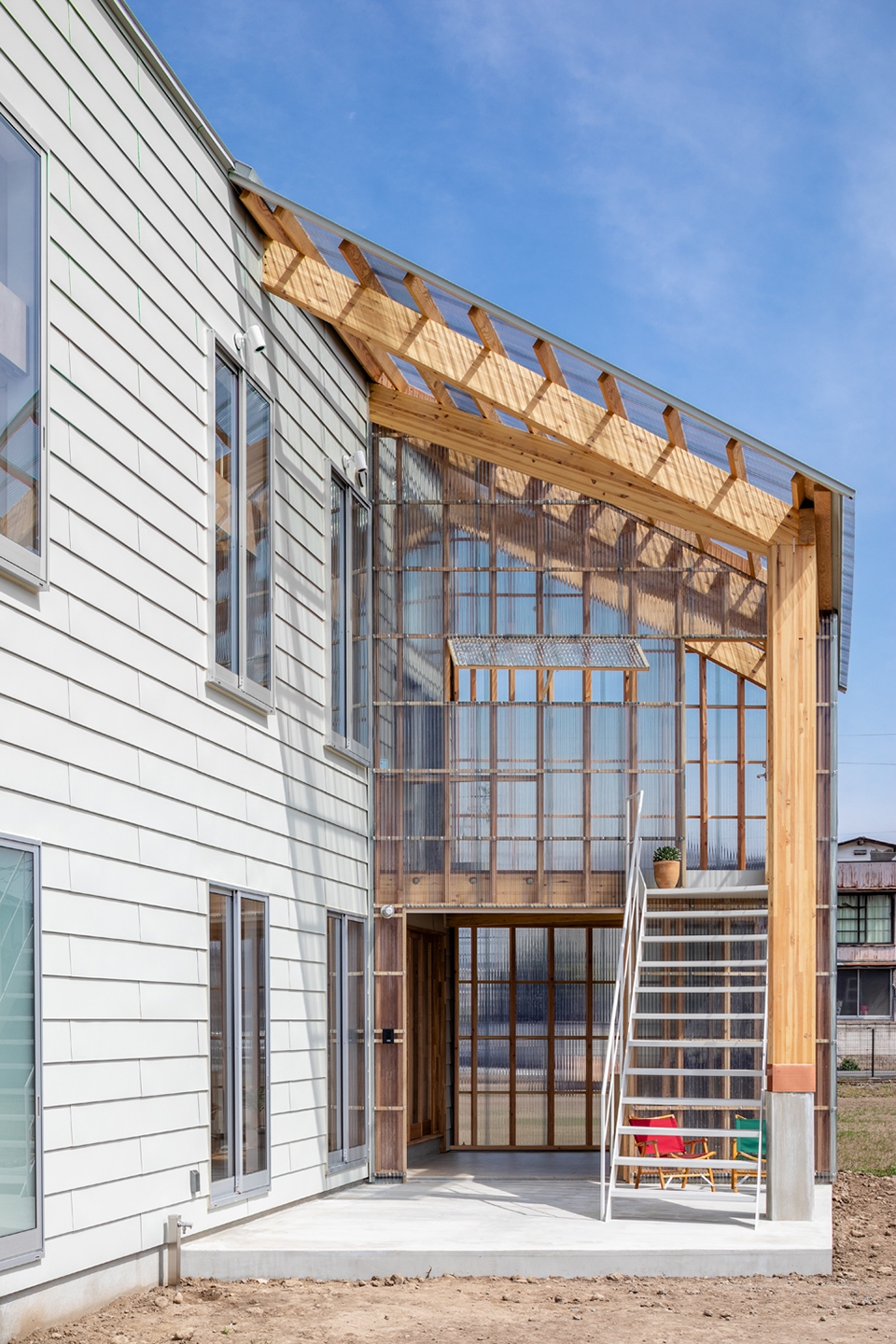
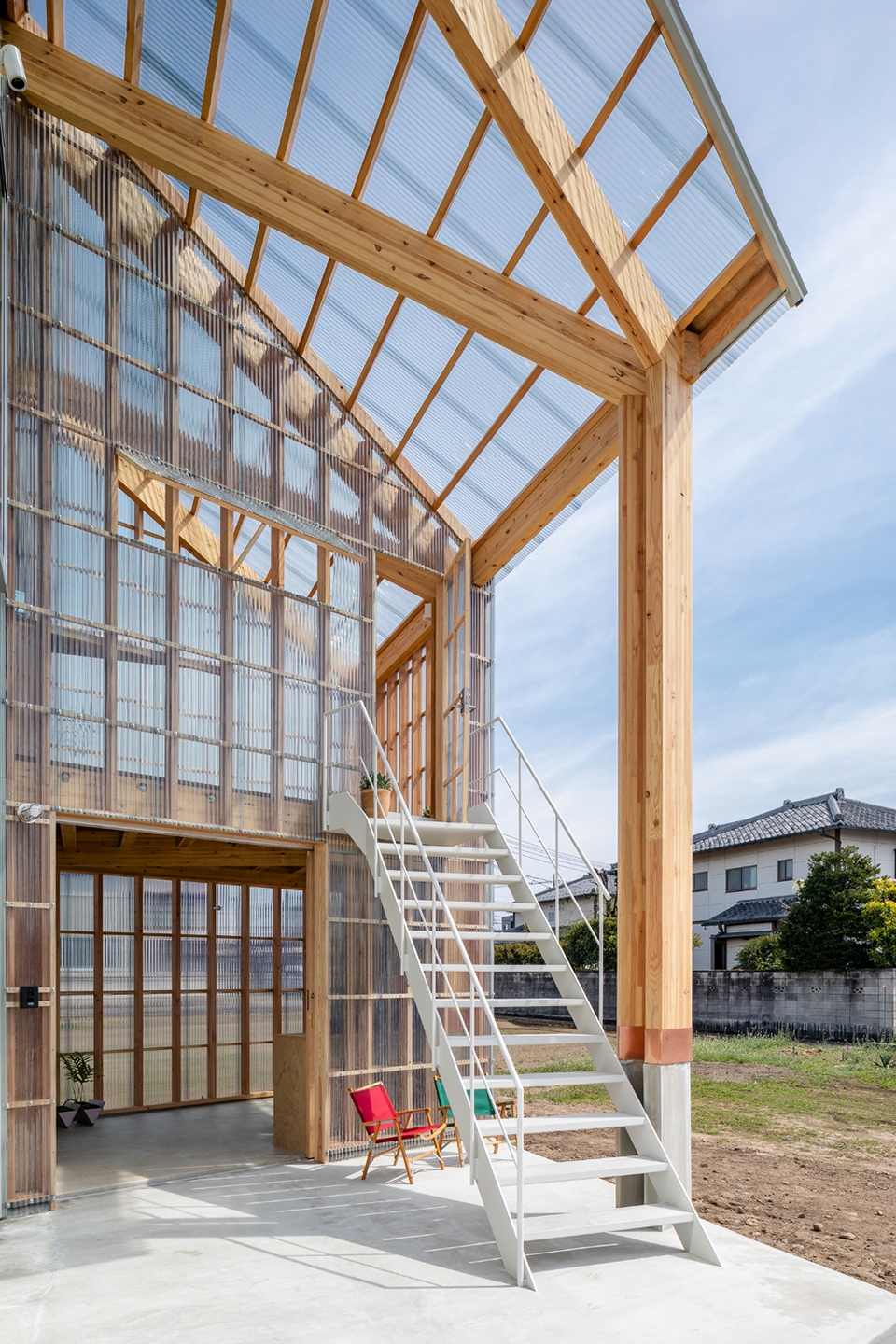
▼入口區(qū)域,entrance area
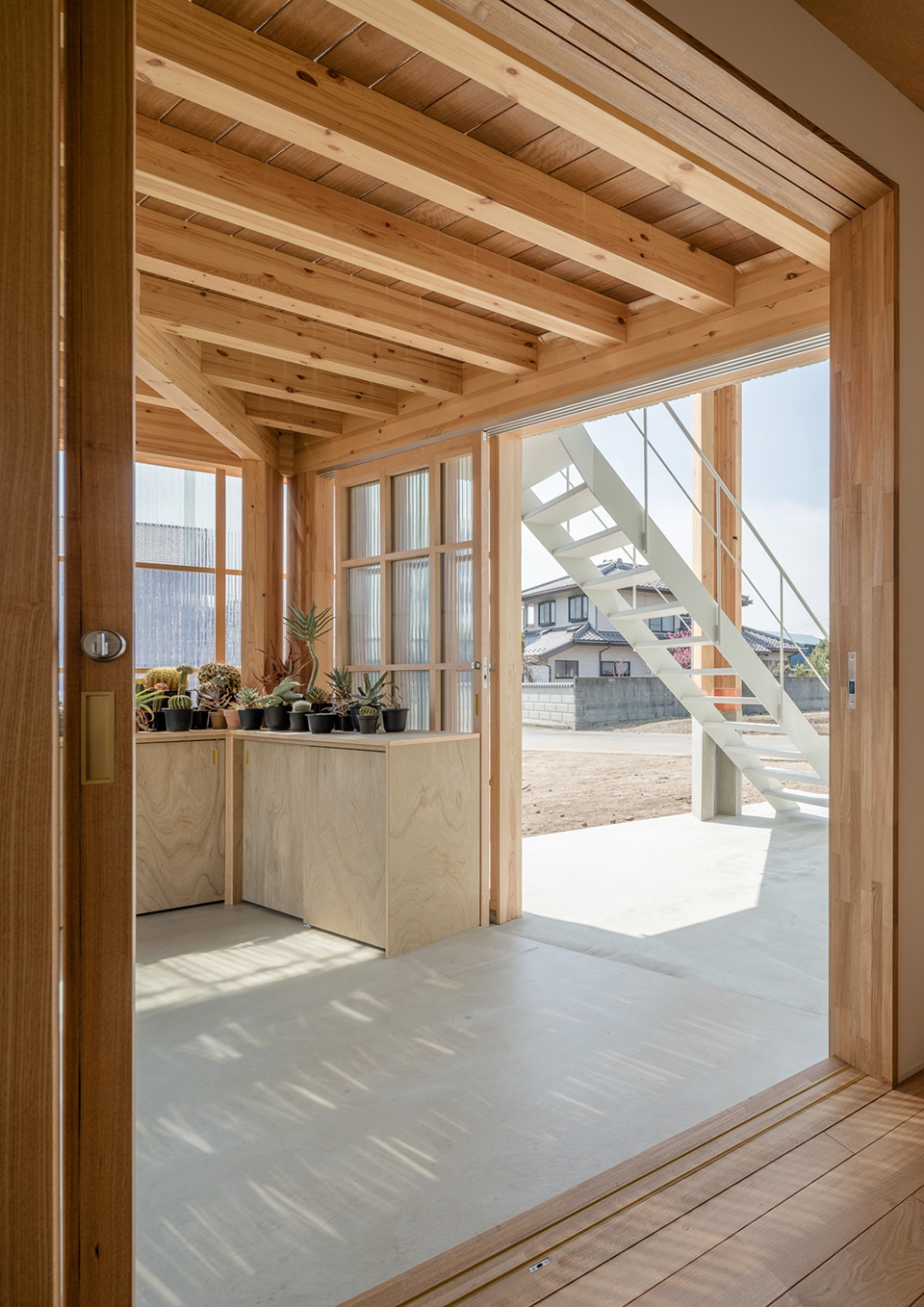
▼室內(nèi)空間,interior view
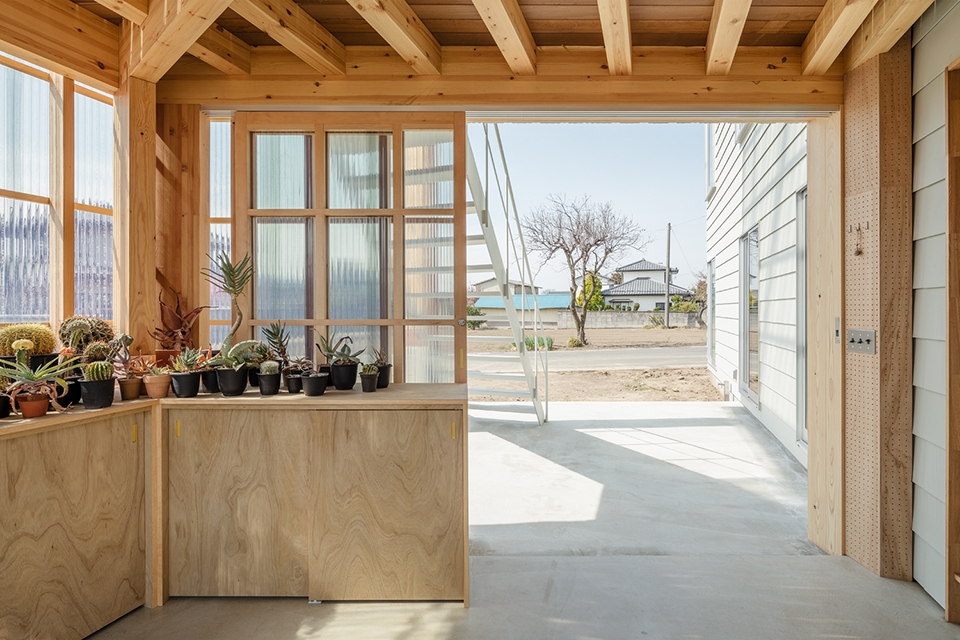
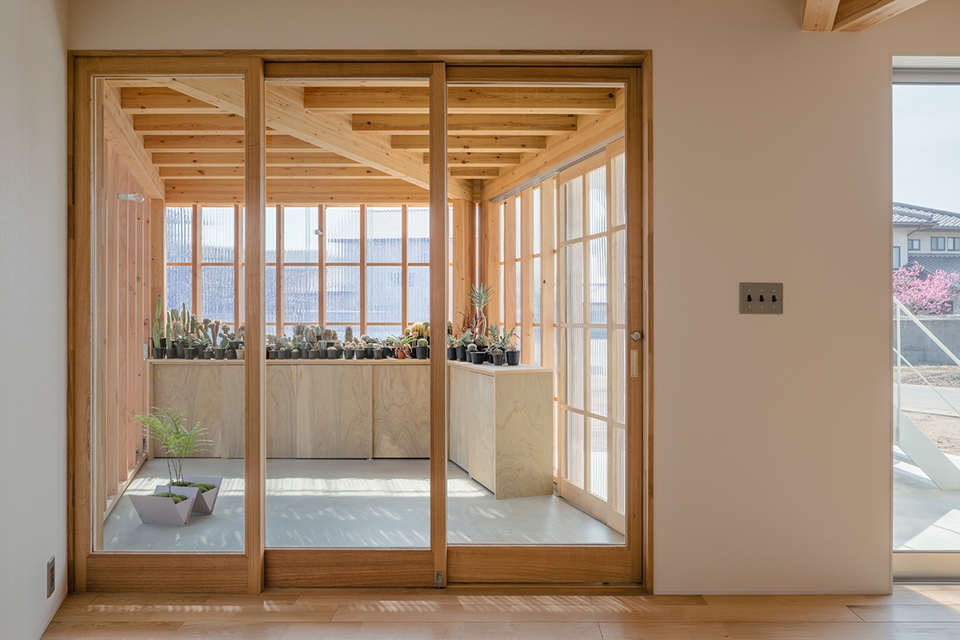
▼從室內(nèi)望向陽光房,solarium seen from the living space
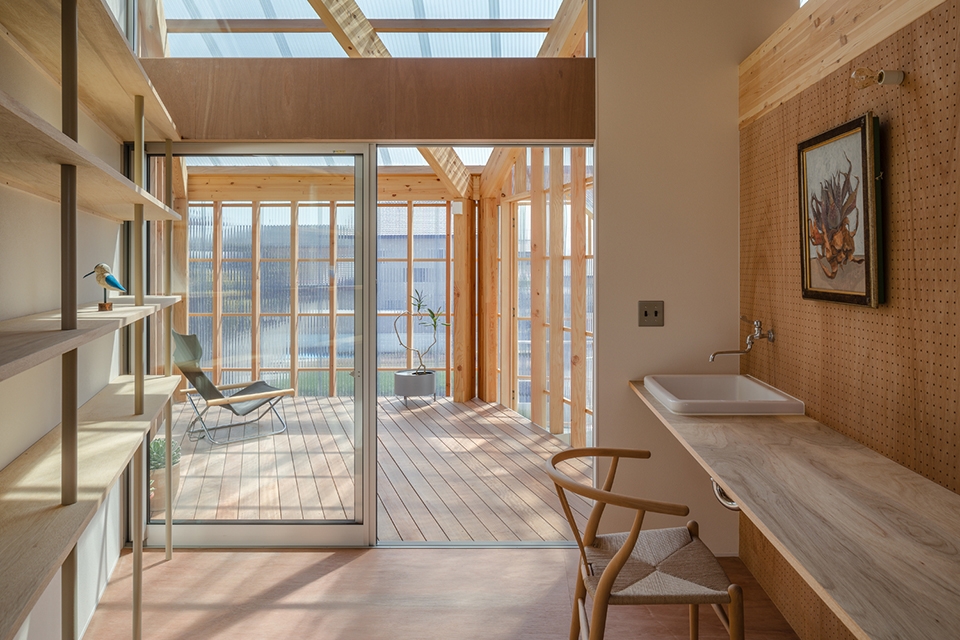
▼陽光房內(nèi)部,interior of the solarium
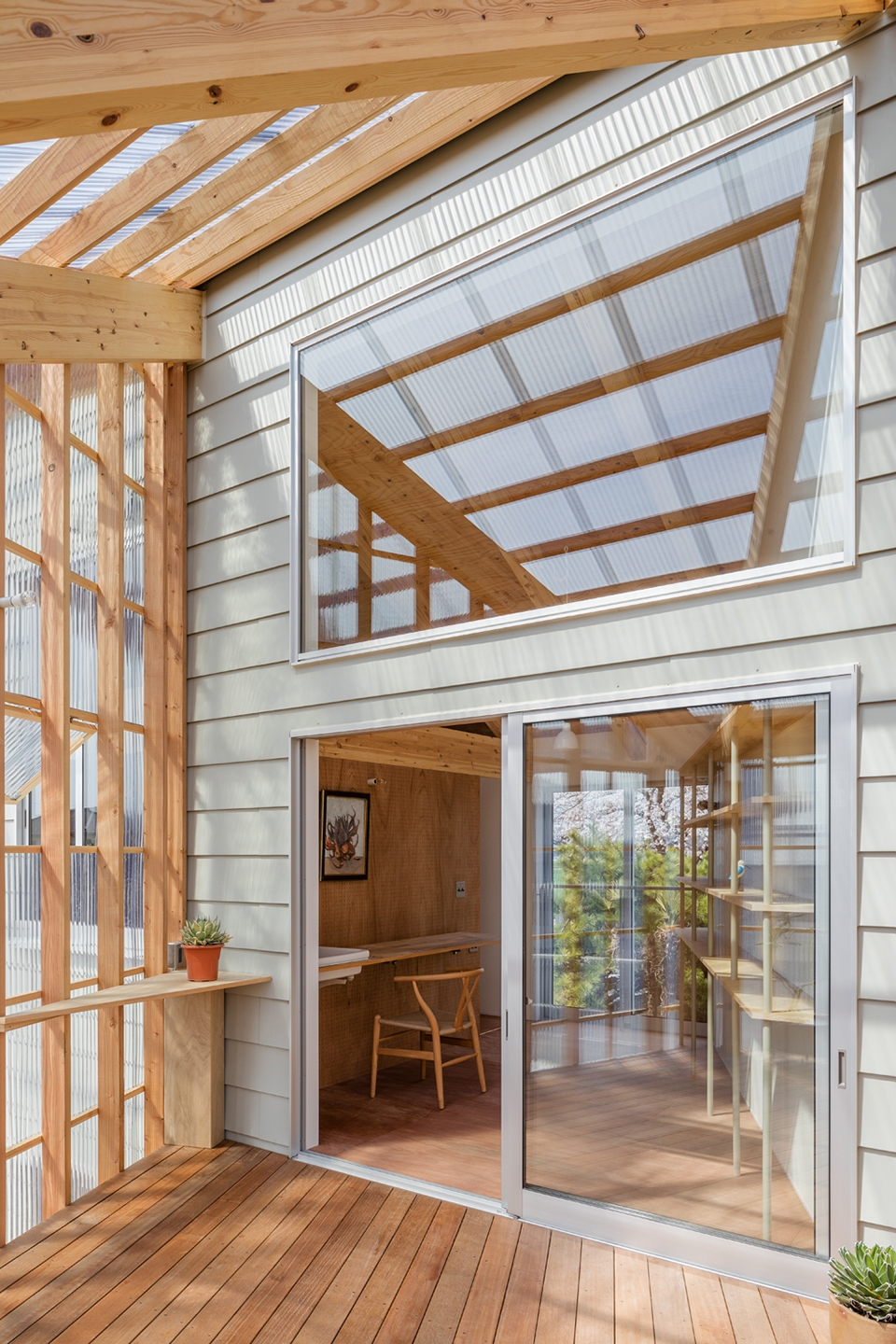
▼陽光房里種植著主人喜愛的多肉植物,succulent plants
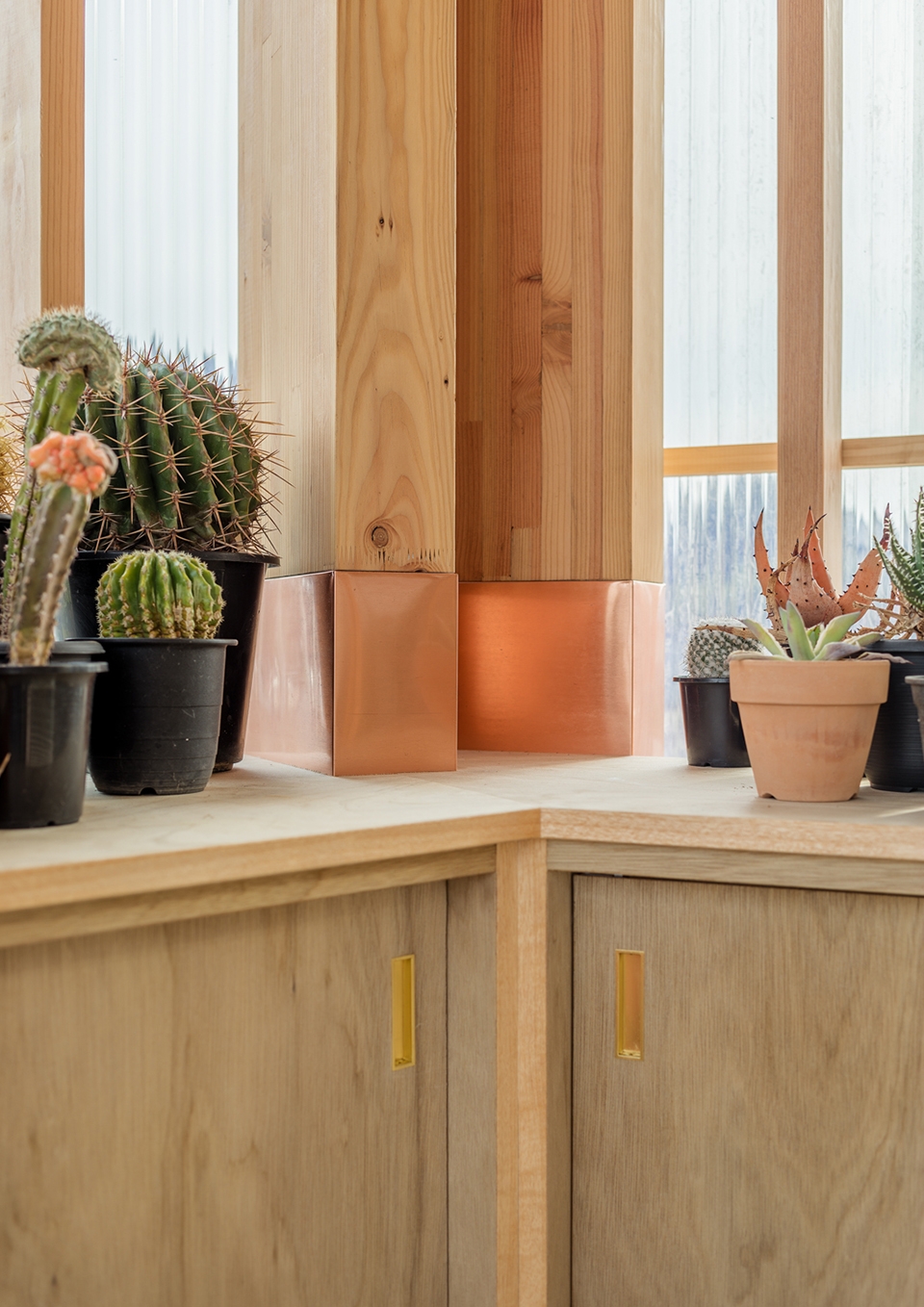
▼餐廳和廚房,dining room and kitchen
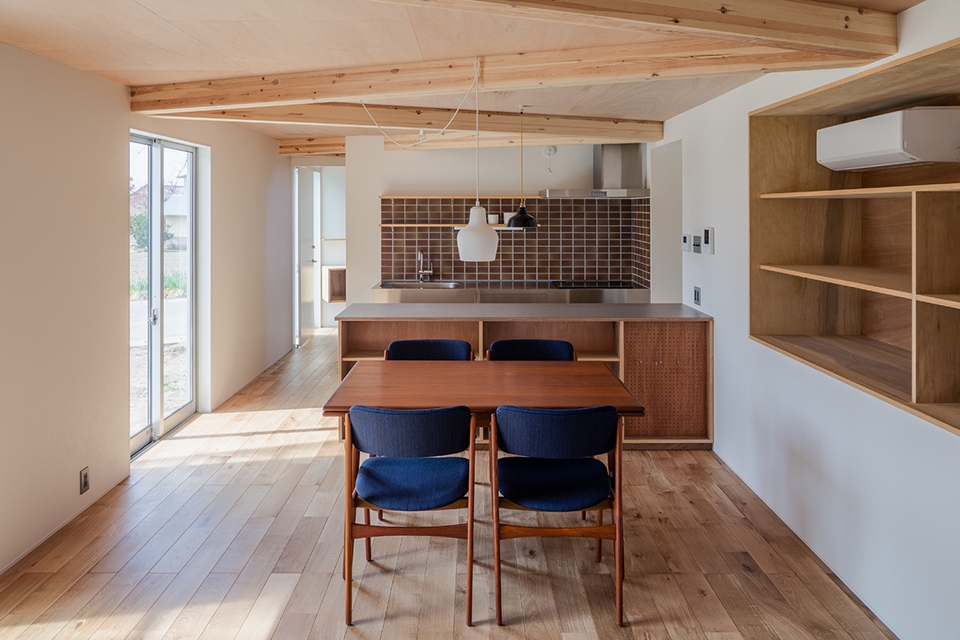
▼臥室,bedroom
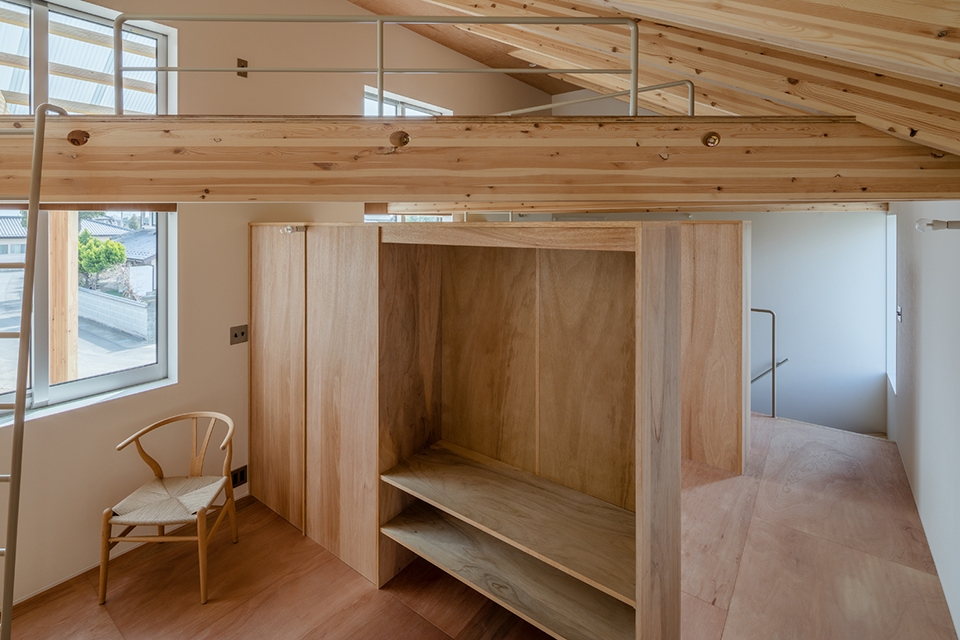
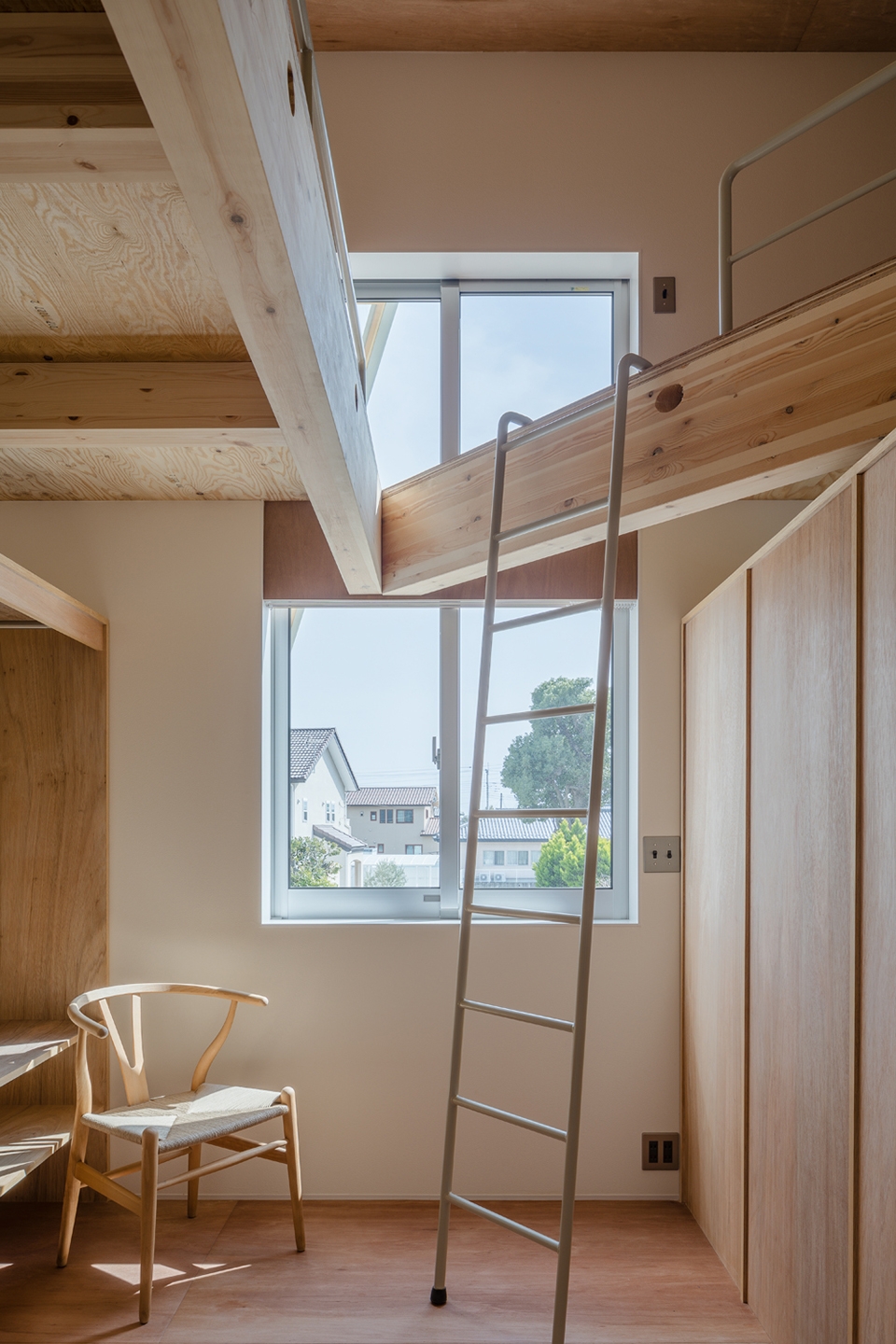
▼夾層處的睡眠區(qū),sleeping area
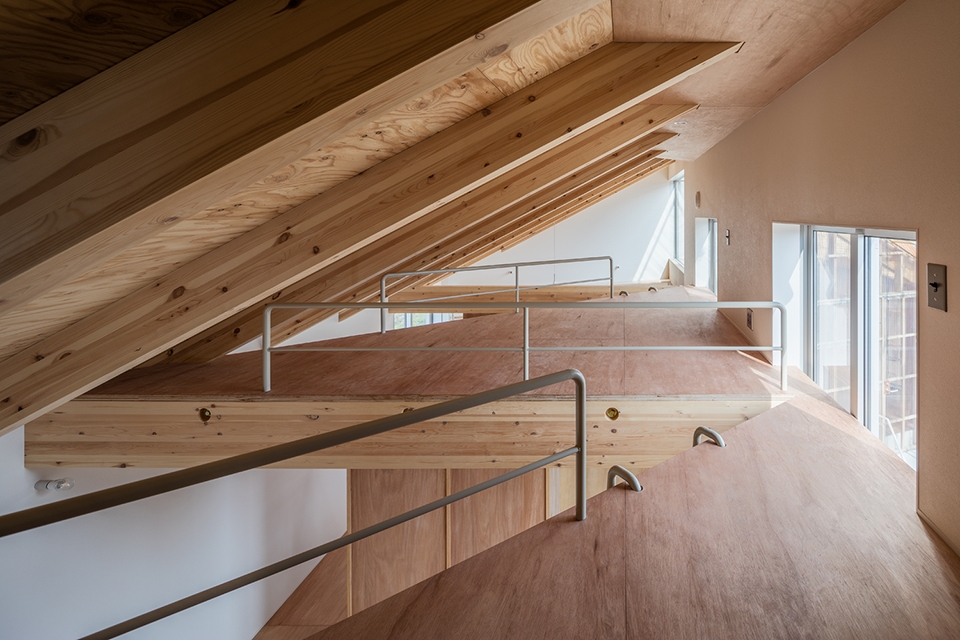
▼洗手間,wash room
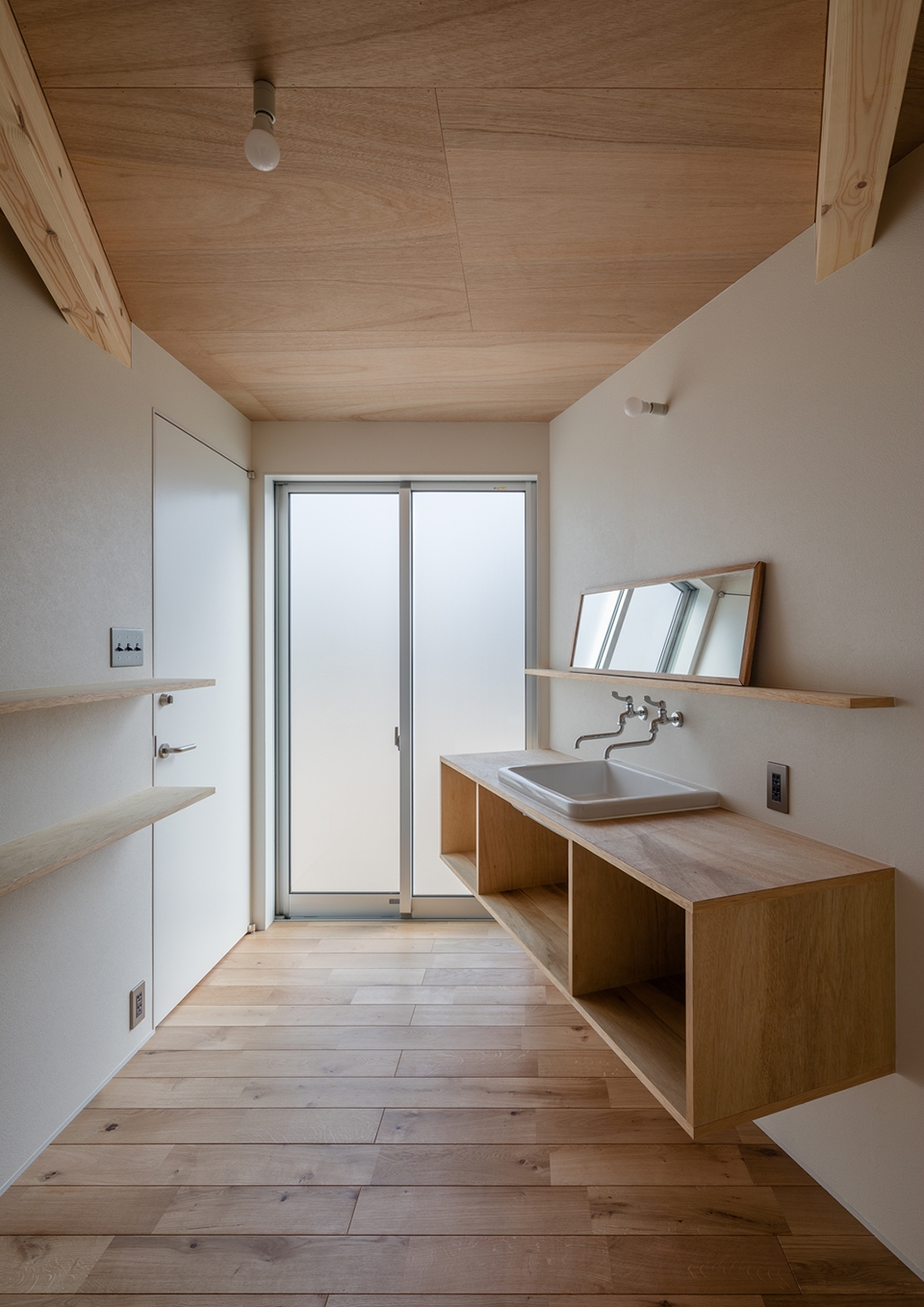
▼住宅細部,detailed view
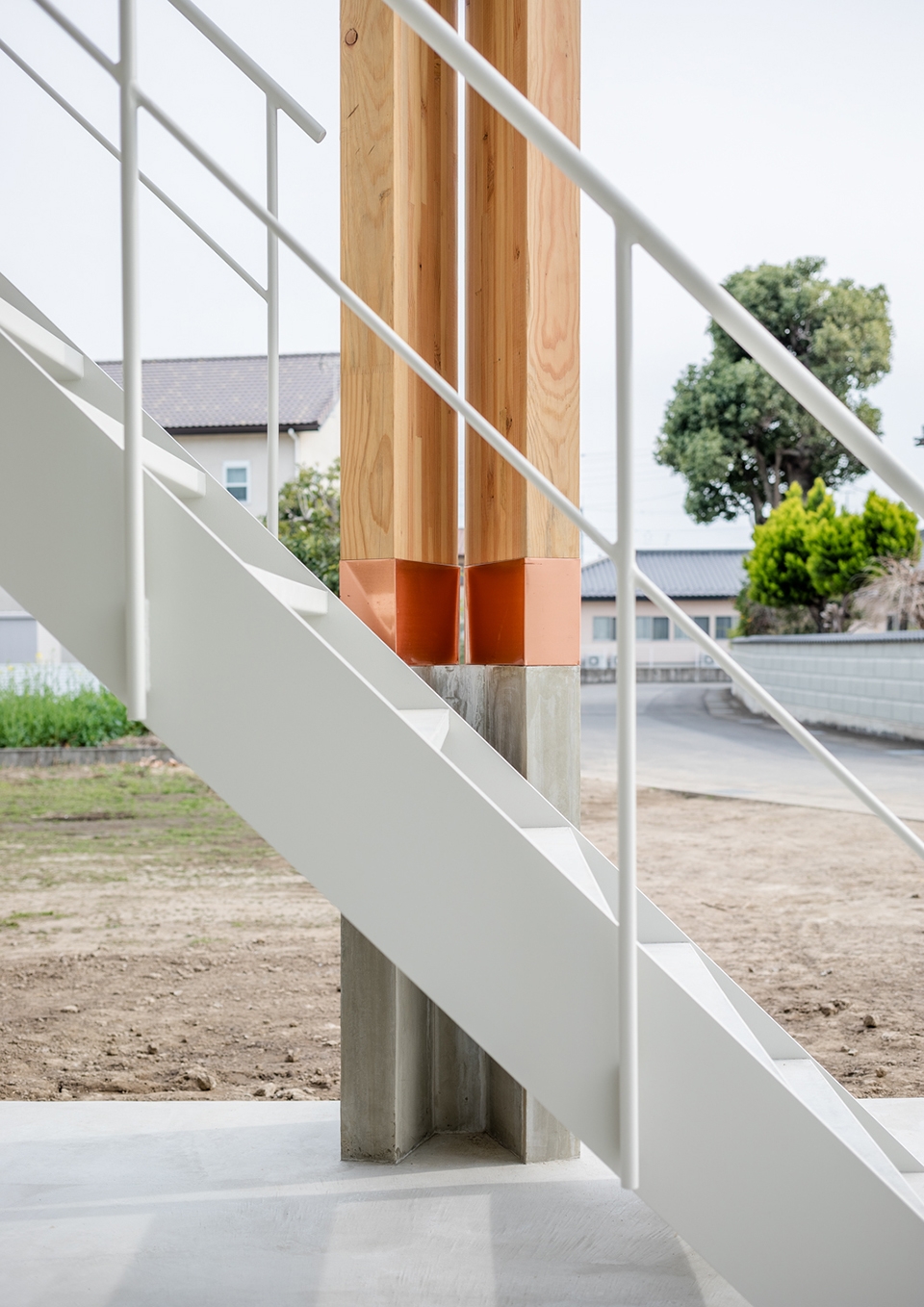
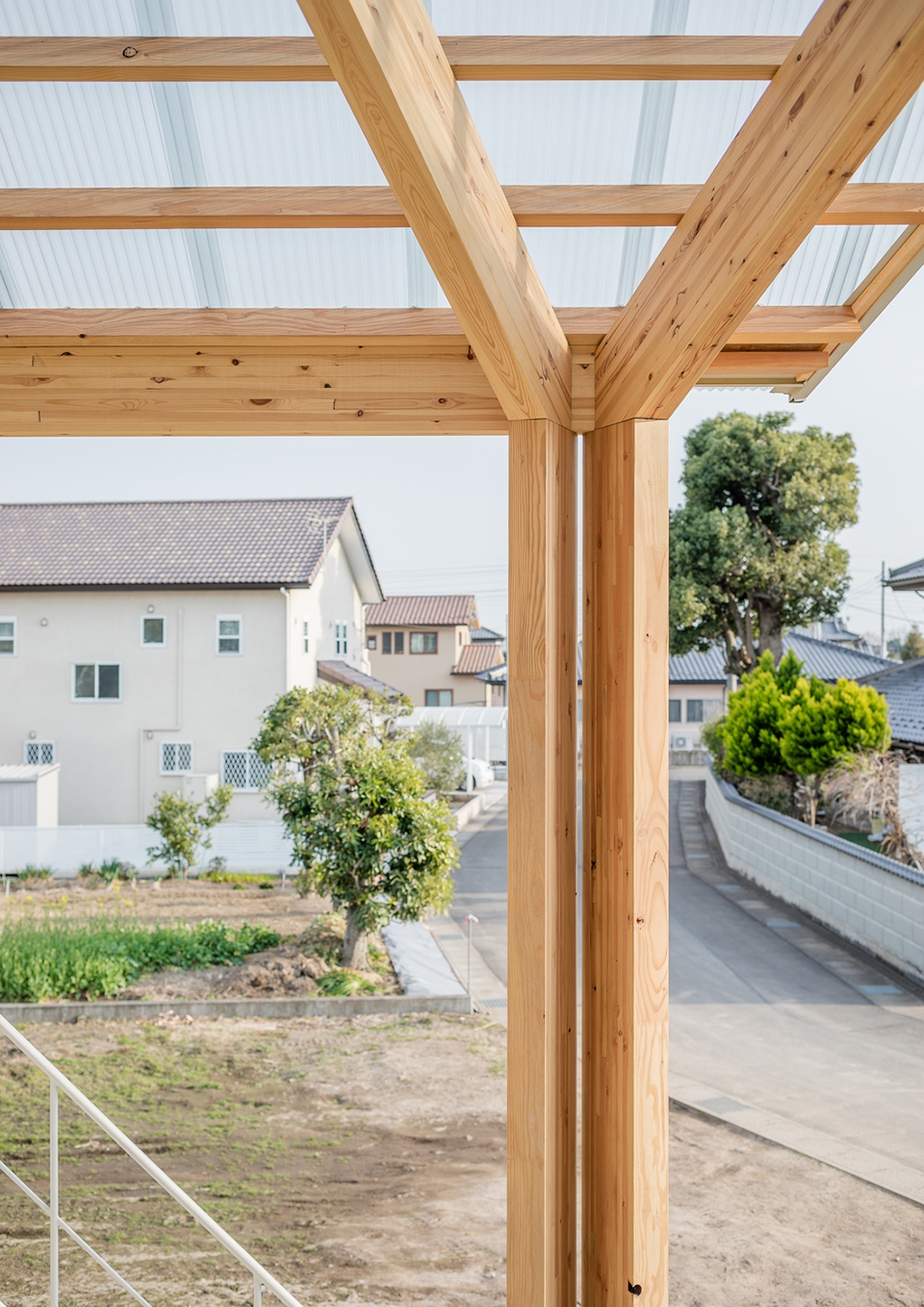
▼夜景,night view
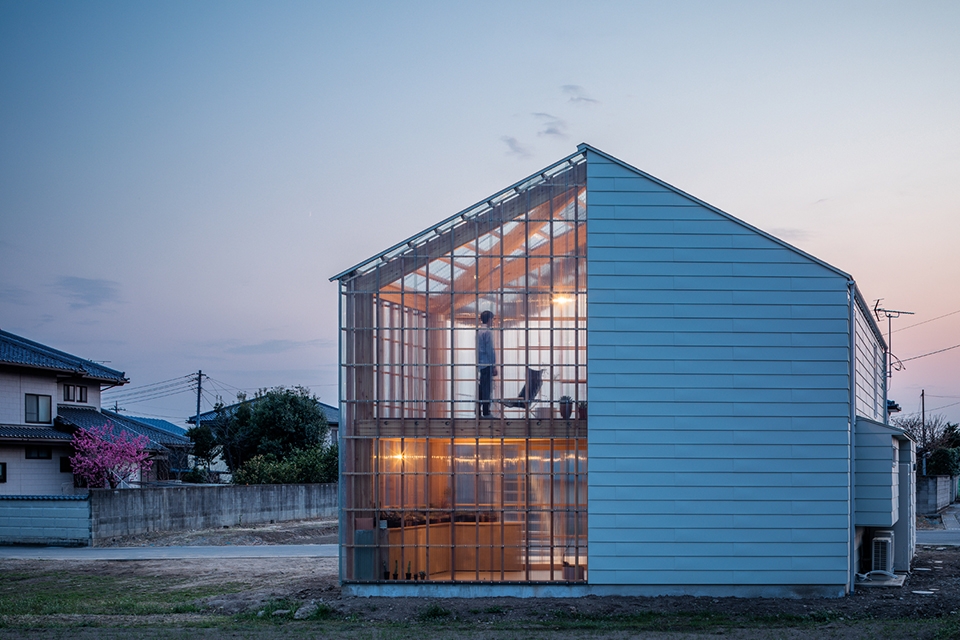
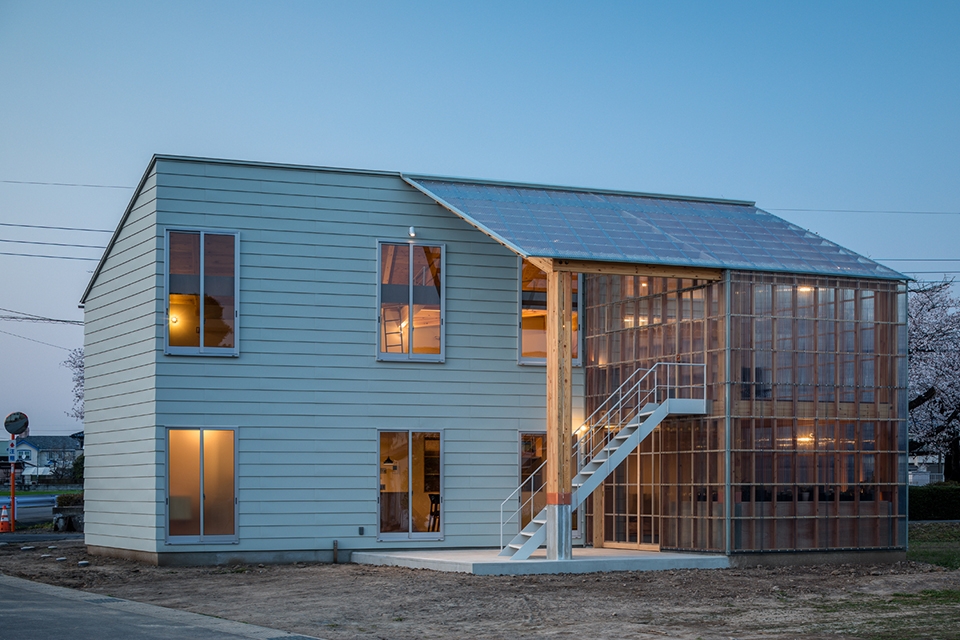
▼首層平面圖,ground floor plan
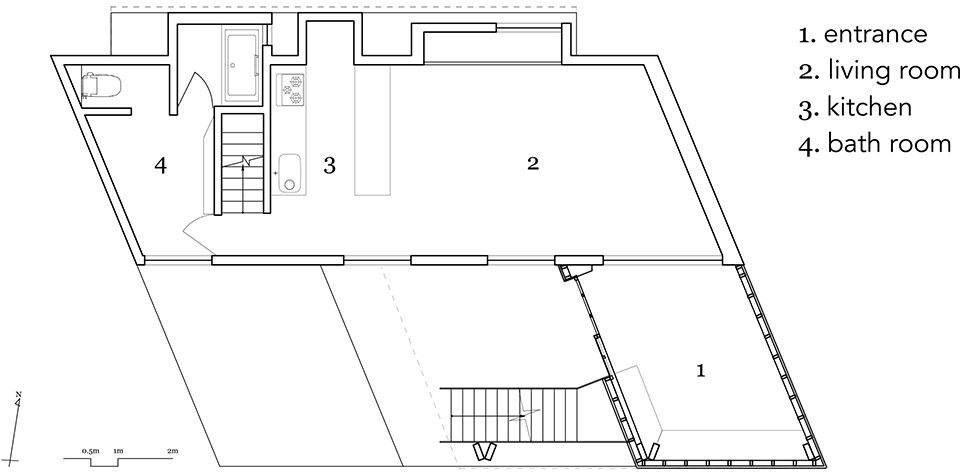
▼二層平面圖,first floor plan
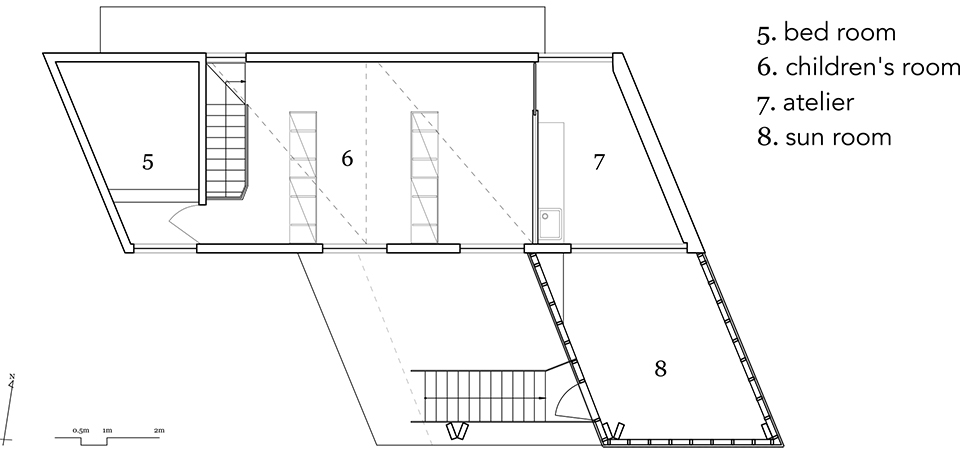
▼閣樓層平面圖,loft plan
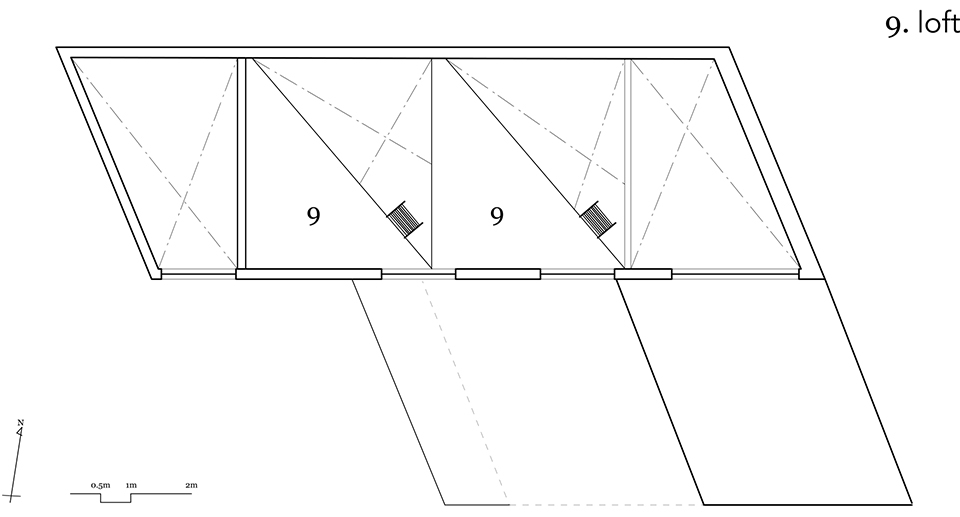
▼立面圖,elevations
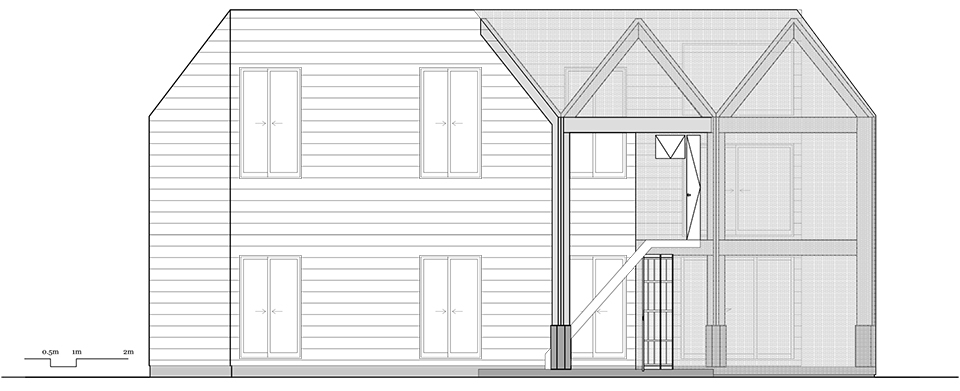
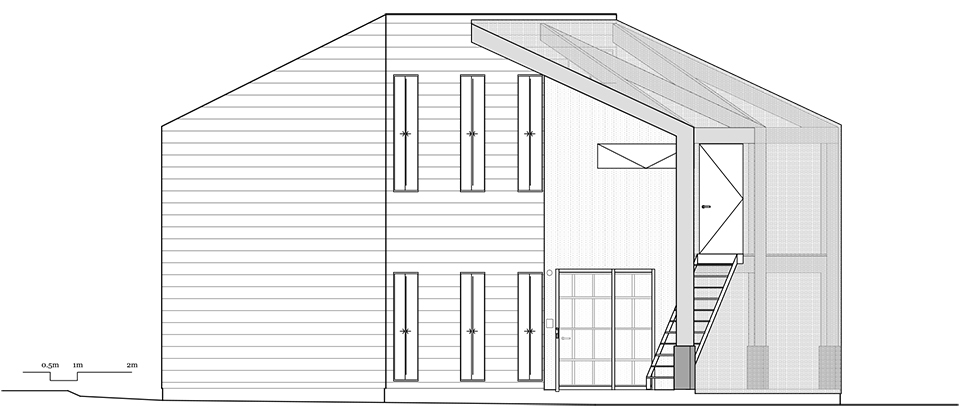
▼剖面圖,sections
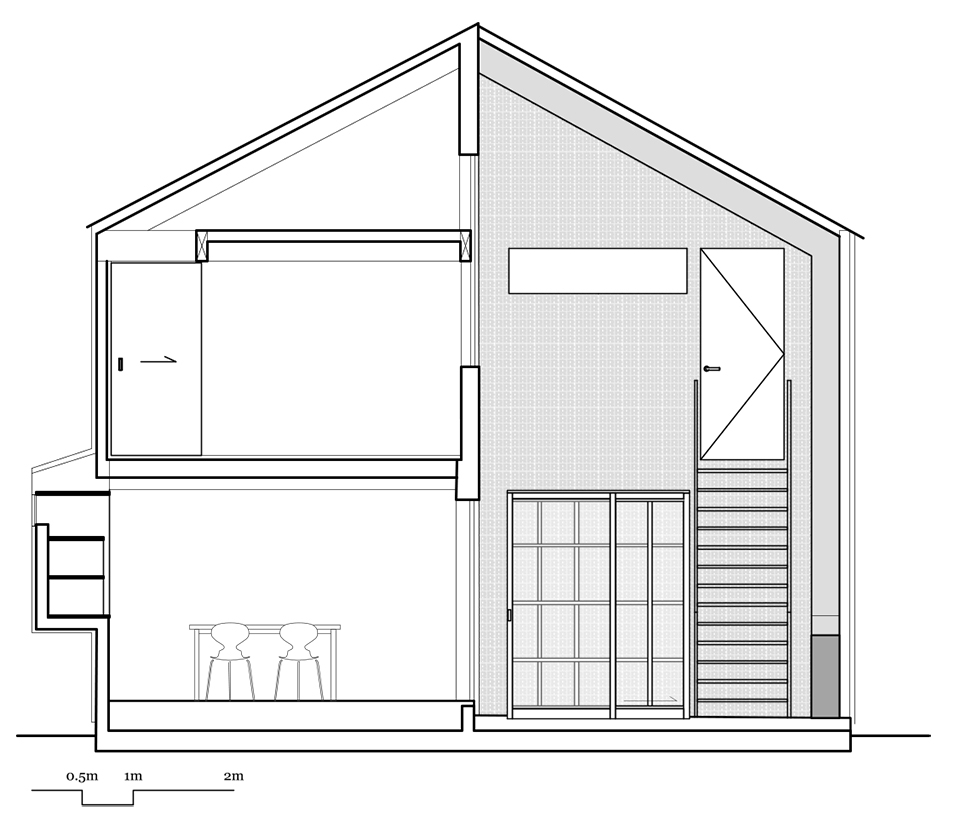
建筑師:Yu Yamada,Tomohiro Okada / SNARK + Shin Yokoo,Kakeru Tsuruta / OUVI
執(zhí)行:Omnibus
日期:2018年3月
照片:©Ippei Shinzawa
來源:本文轉(zhuǎn)載自谷德設計網(wǎng)(gooood)
我們重在分享,尊重原創(chuàng)。如涉及作品內(nèi)容、版權(quán)和其它問題,請與本網(wǎng)聯(lián)系,我們將在第一時間刪除內(nèi)容!
- 時間 2019-01-04 /
- 作者 gooood /


