Hostivar H2啤酒廠,布拉格 / ADR s.r.o.
木材和金屬包裹下的啤酒廠、餐廳和面包房
設計公司:ADR s.r.o.
位置:捷克
類型:建筑
材料:木材 鋼 玻璃 纖維/塑料
標簽:Prague 布拉格
分類:釀造廠
該啤酒廠位于布拉格住宅區的邊緣,享有毗鄰的高爾夫球場的景觀視野,距離Praha – Horní Měcholupy火車站很近,可直接步行到達。Hostivar H2啤酒廠是Hostivar一號啤酒廠的兄弟廠,二者距離1km。
The brewery is located at the periphery of a Prague residential area with a view of the adjacent golf course. It is in direct pedestrian relation to the railway station Praha – Horní Měcholupy. The Hostivar Brewery H2 is the younger brother of Hostivar Brewery 1 that lays about 1 km away.
▼啤酒廠外觀,exterior view
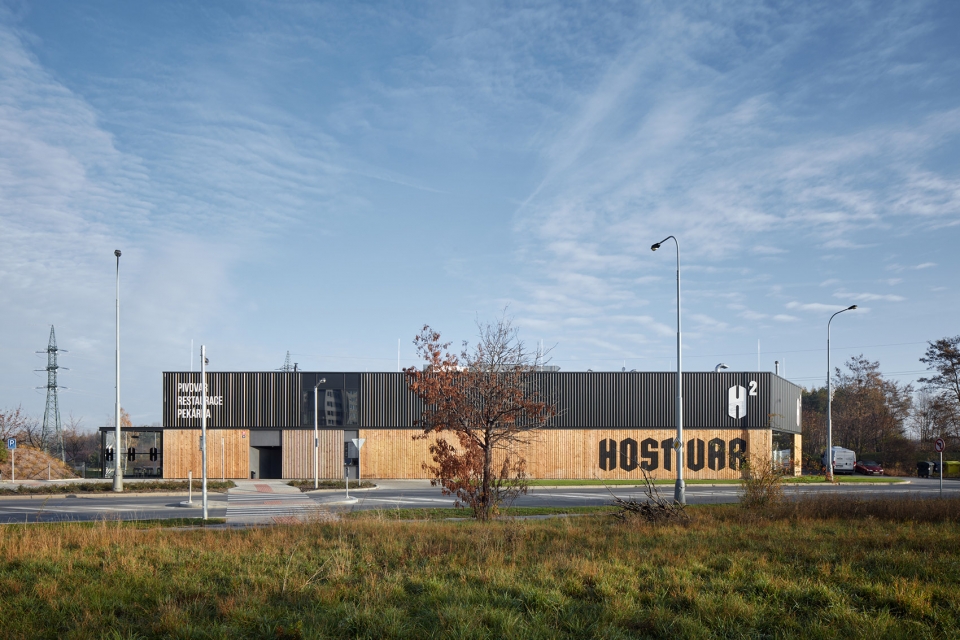
建筑平面布局呼應了酒廠的不規則造型。啤酒廠的一層外立面采用木制覆層,而在二層,則使用黑色金屬板覆層。在某些重要的部位,立面采用玻璃材料,以打開酒廠的視野,使客人們能夠看到餐廳或者釀酒的空間。餐廳的露臺朝向花園,夏季來臨時,啤酒廠便可以為客人提供一個小酒吧和室外花園就餐區。
▼啤酒廠外觀,具有不規則的造型,exterior view of the brewery with the uneven shape
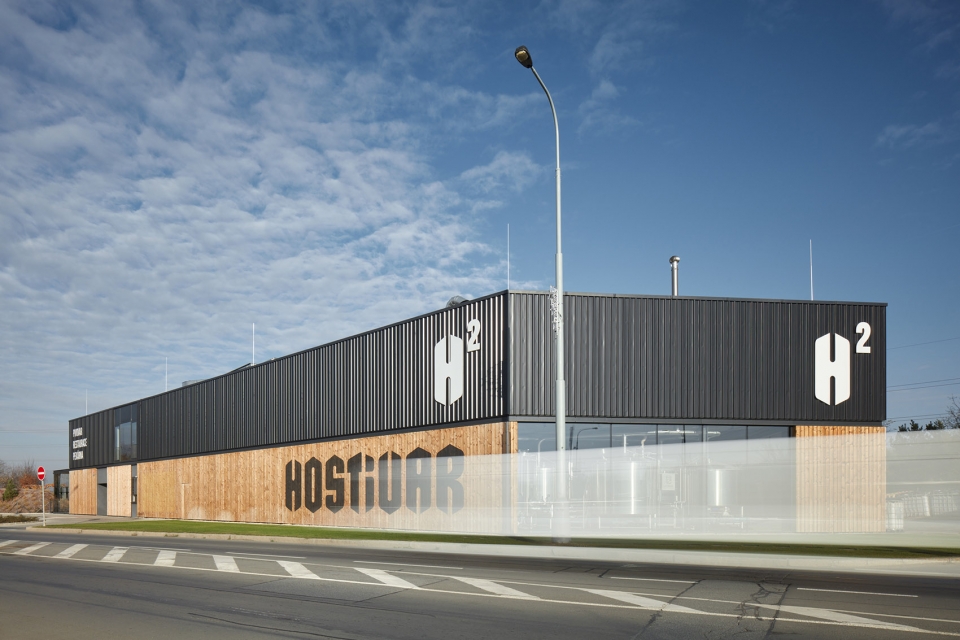
▼啤酒廠外觀,一層采用木制覆層,二層采用黑色金屬板覆層,exterior view, the brewery has wood cladding on the first floor, while black sheet metal cladding on the second floor
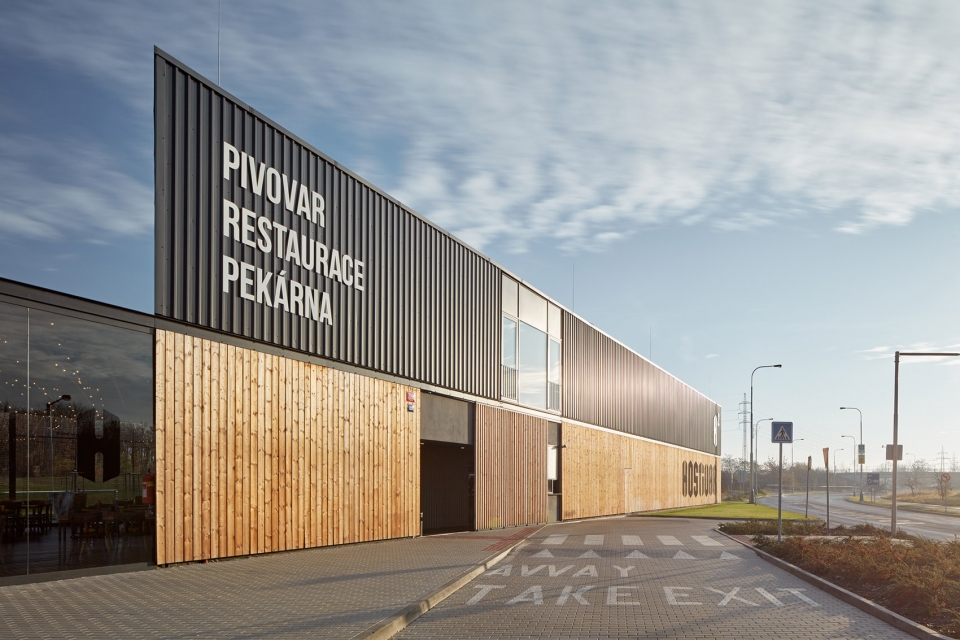
▼啤酒廠外觀,局部采用玻璃立面,人們可以看到釀酒空間,exterior view, in key moments the facade is glass to provide a view of the brewery space
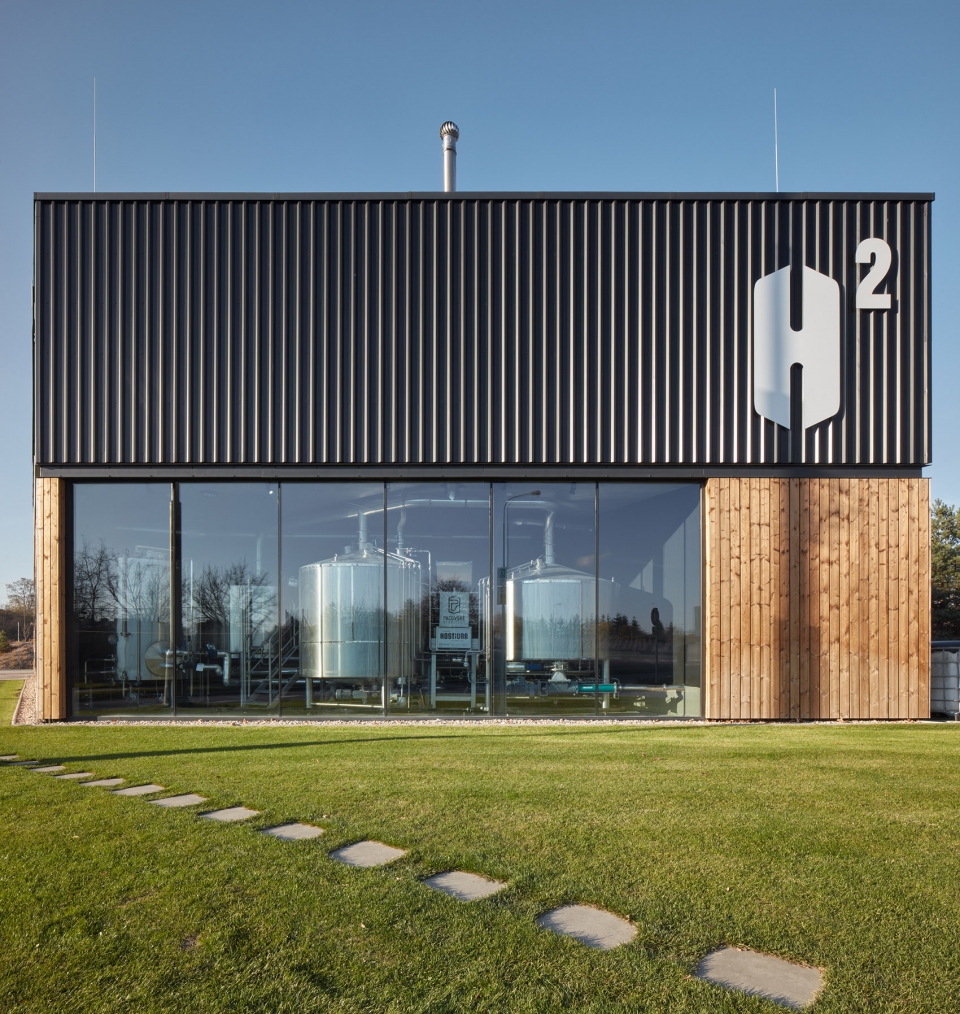
The shape of the floor plan is influenced by the uneven shape of the parcel. The brewery’s facade had wooden cladding, replaced with black profiled sheet metal cladding. In key moments the facade is glass, opening the view into the restaurant or the brew house. The restaurant terrace is oriented into the garden where in summer we can find a small taproom and outdoor garden seating for the guests.
▼啤酒廠外觀,exterior view
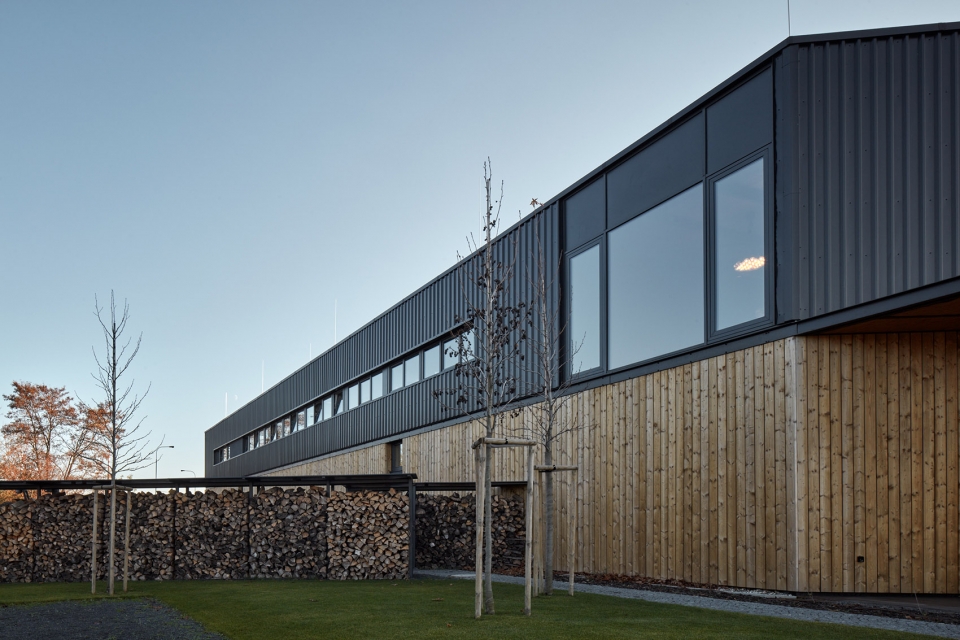
▼啤酒廠外觀,擁有一個朝向花園的餐廳露臺,exterior view, the brewery has a restaurant terrace which is oriented into the garden
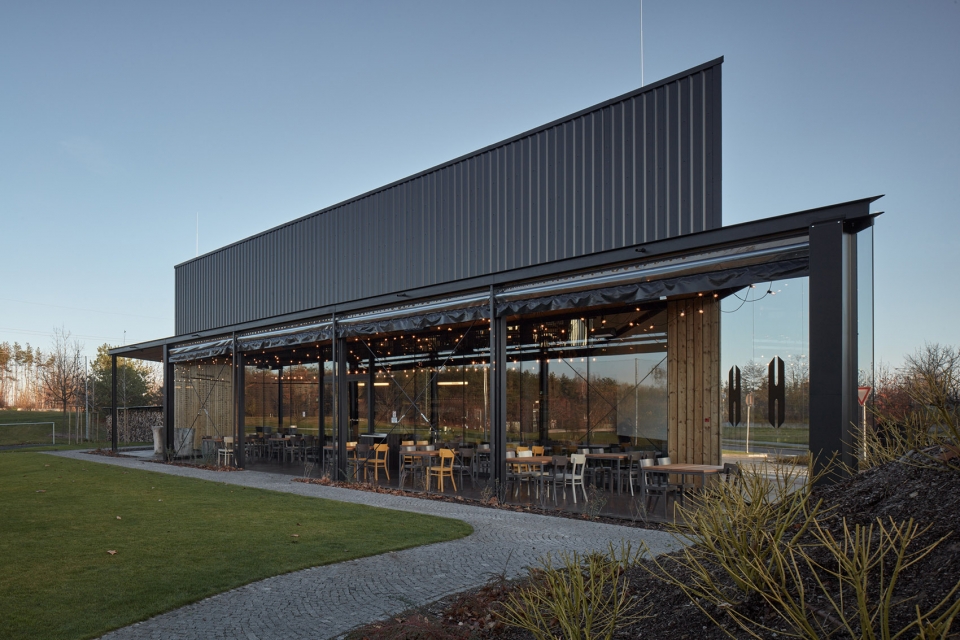
啤酒廠一層的大部分空間都是釀酒空間。與釀酒空間相鄰的是一間餐廳和廚房。建筑師將餐廳的入口嵌入了啤酒廠的主建筑體量的墻壁之內,可通過一個類似于大堂的空間到達。餐廳內部由兩層空間組成。一層空間的主要特點是一個銀色金屬板覆層的吧臺和一個圓柱形火爐空間。客人們可以通過一個鋼制螺旋樓梯達到餐廳的二層。深色的木制飾面從上至下覆蓋著餐廳兩層空間的一側墻體,使其獨具特色。與此相反的是,建筑師在其他墻面上使用了白色穿孔石膏板,有助于吸音,從而打造出一個擁有良好的聲學環境的用餐空間。
▼餐廳一層室內局部,設有圓柱形火爐空間,partial view of the restaurant 1F with the stove fire place
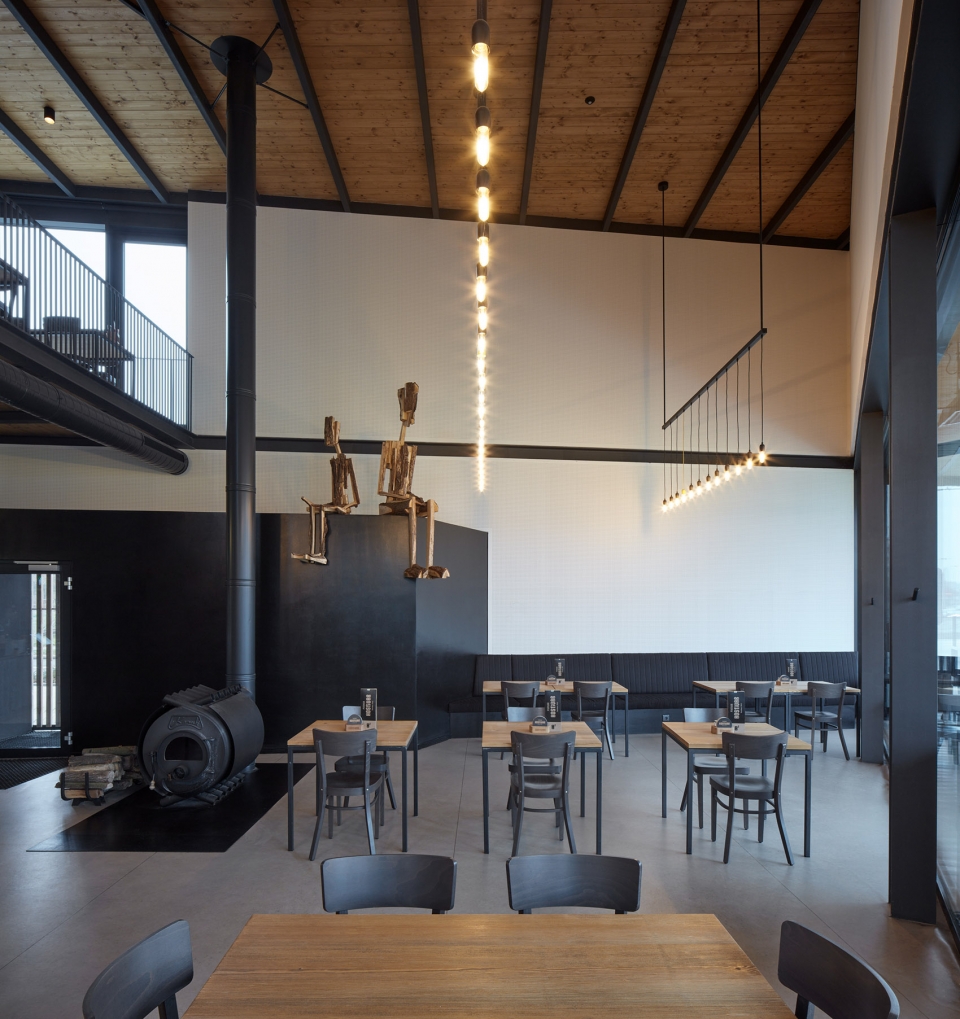
▼餐廳一層室內局部,設有通向二層的鋼制螺旋樓梯,partial view of the restaurant 1F with the steel spiral staircase leading to the restaurant 2F
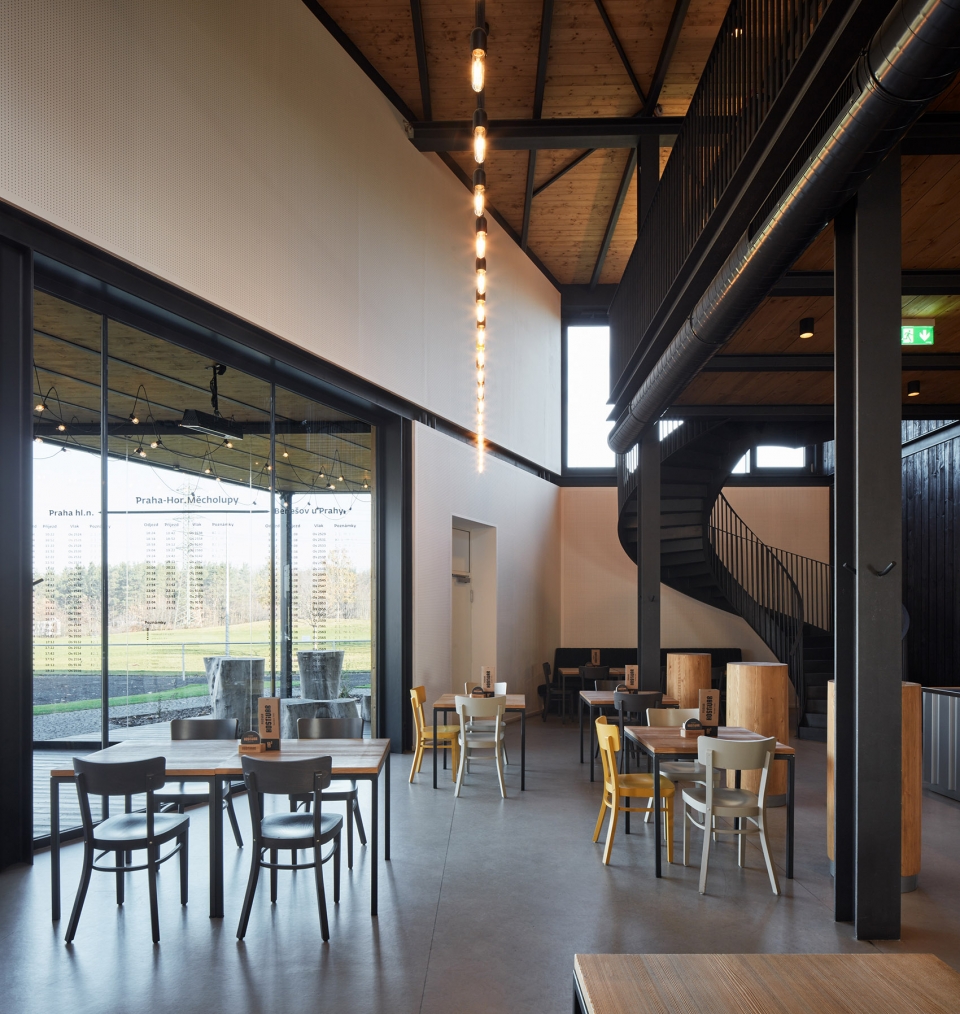
▼餐廳一層室內局部,采用白色穿孔石膏板墻面,有助于吸音,partial view of the restaurant 1F with the white perforated plasterboard surface of the walls that helps with the acoustics of the space
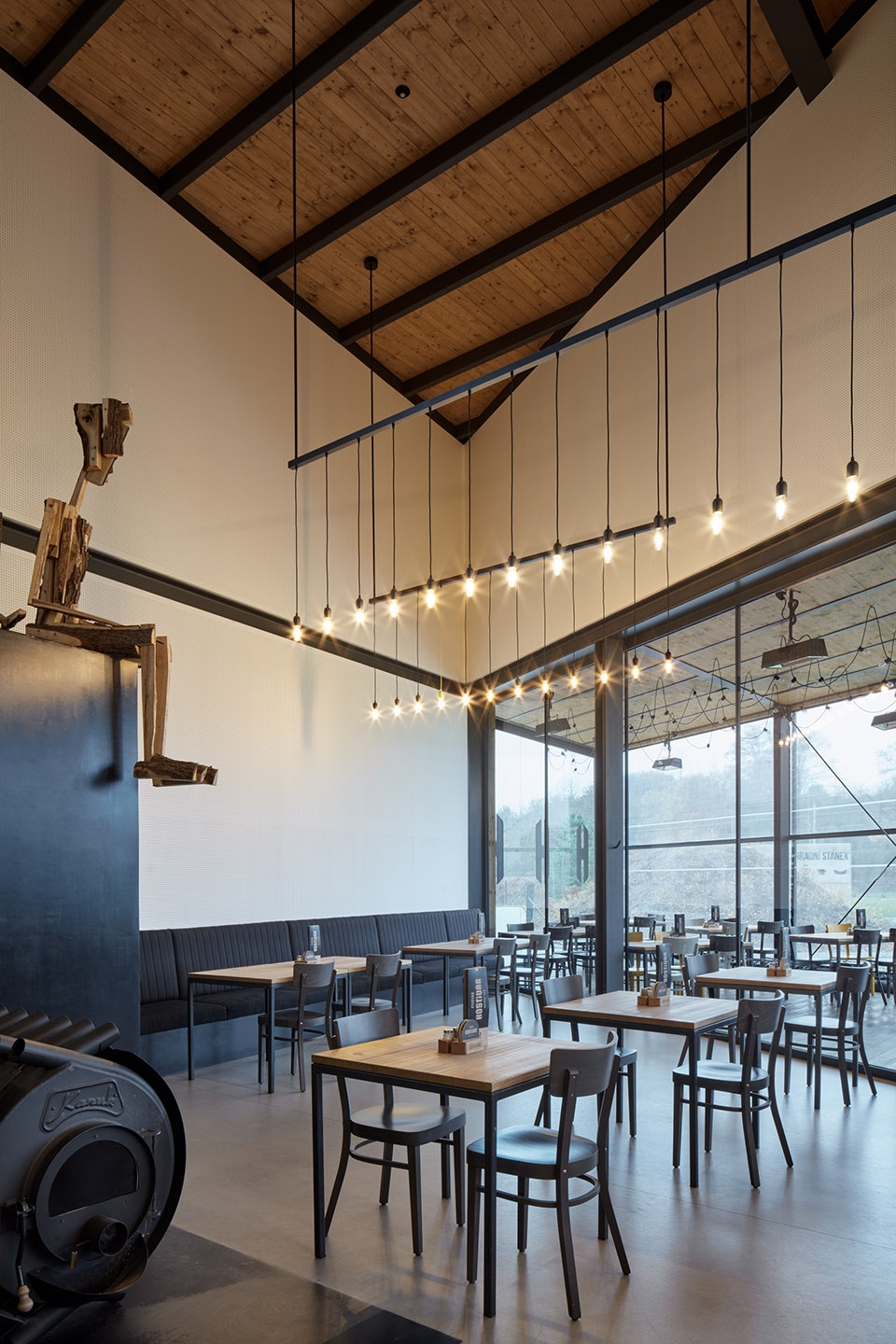
▼餐廳一層銀色金屬板覆層的吧臺,the bar with silver profiled sheet metal cladding on the restaurant 1F
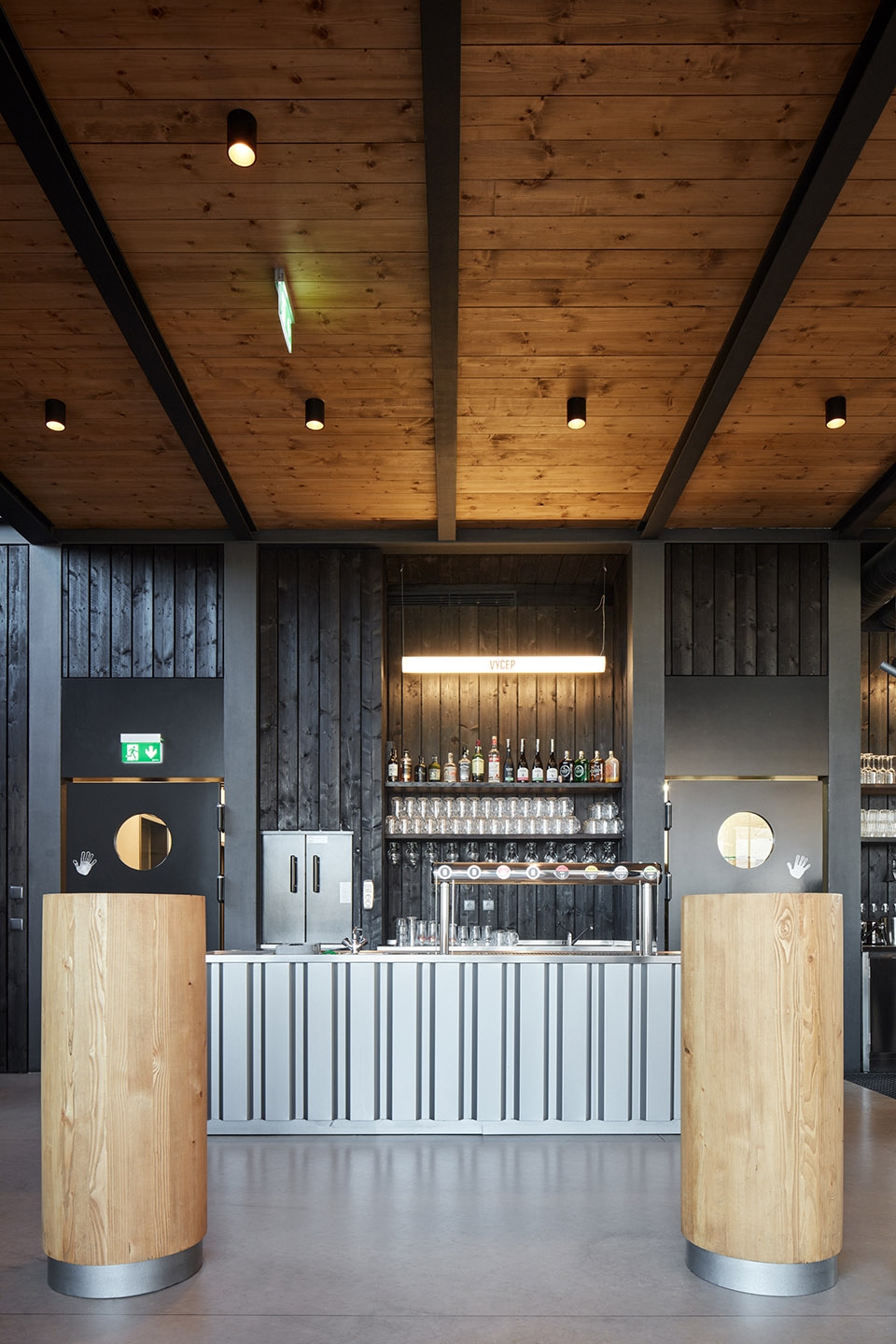
On the ground floor, there is most of the brewery’s operations. Directly linked with it is the placement of the restaurant and its gastronomy processes. The restaurant entrance is from a lobby, embedded into the mass of the building. The restaurant’s interior consists of two floors. The bar with silver profiled sheet metal cladding and stove fire place dominate the ground floor. Access to the gallery on the second floor is by a steel spiral staircase. A distinctive element of the interior is the dark wooden cladding that runs through both floors. In contrast to which there is the white perforated plasterboard surface of the walls that helps with the acoustics of the space.
▼餐廳二層,墻面采用深色木制飾面,restaurant 2F with the dark wooden cladding
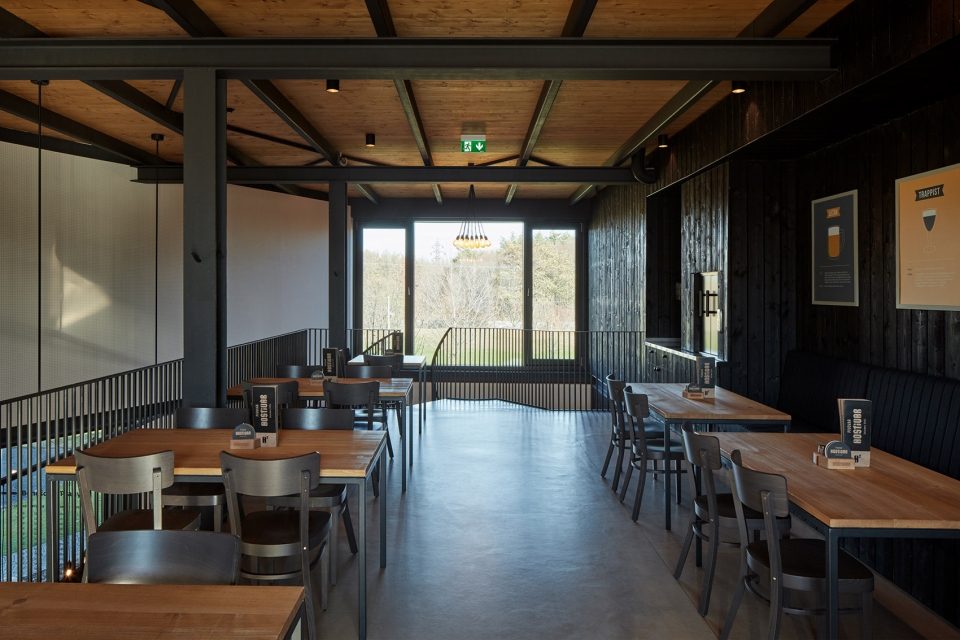
▼餐廳二層局部,partial views of the restaurant 2F
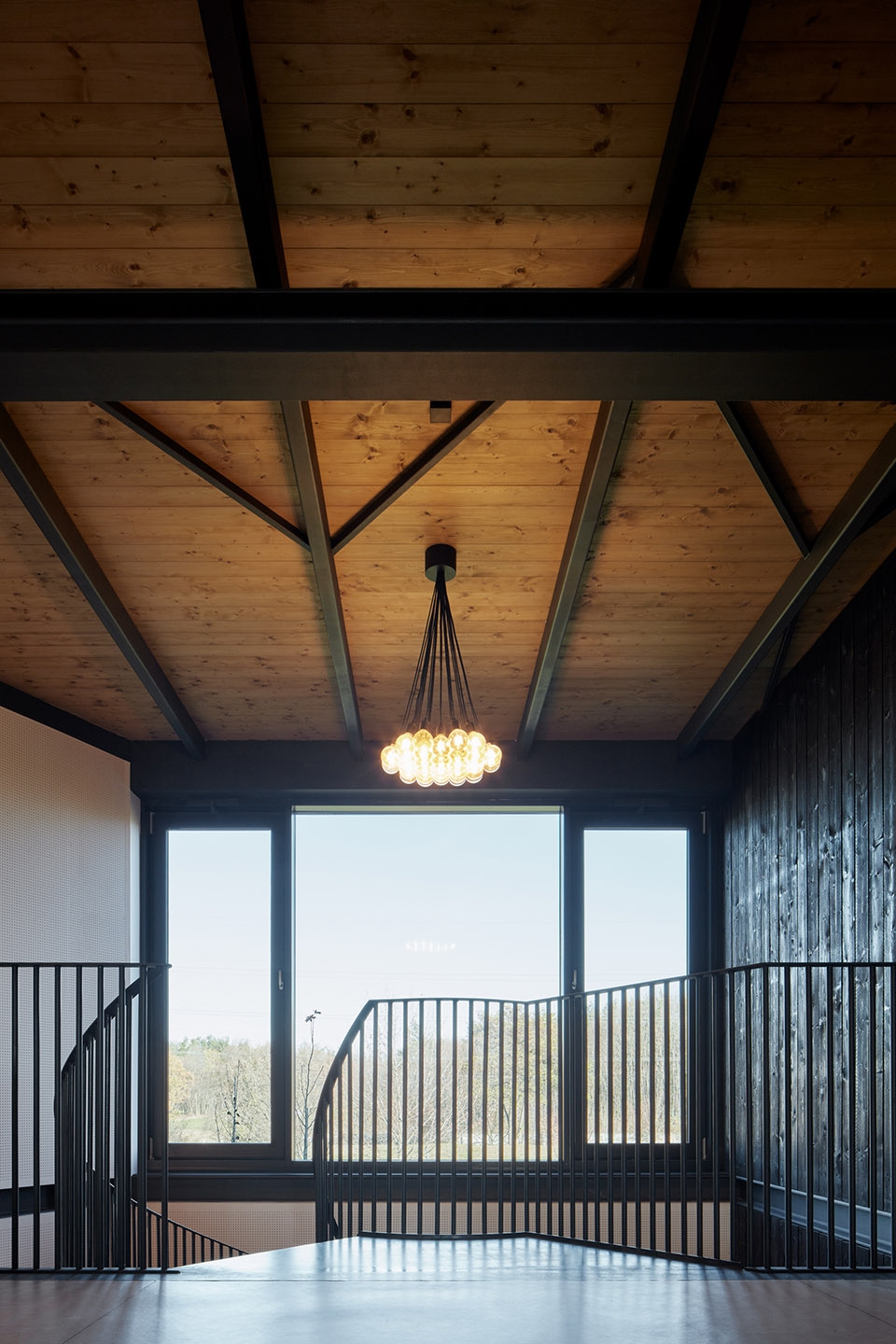
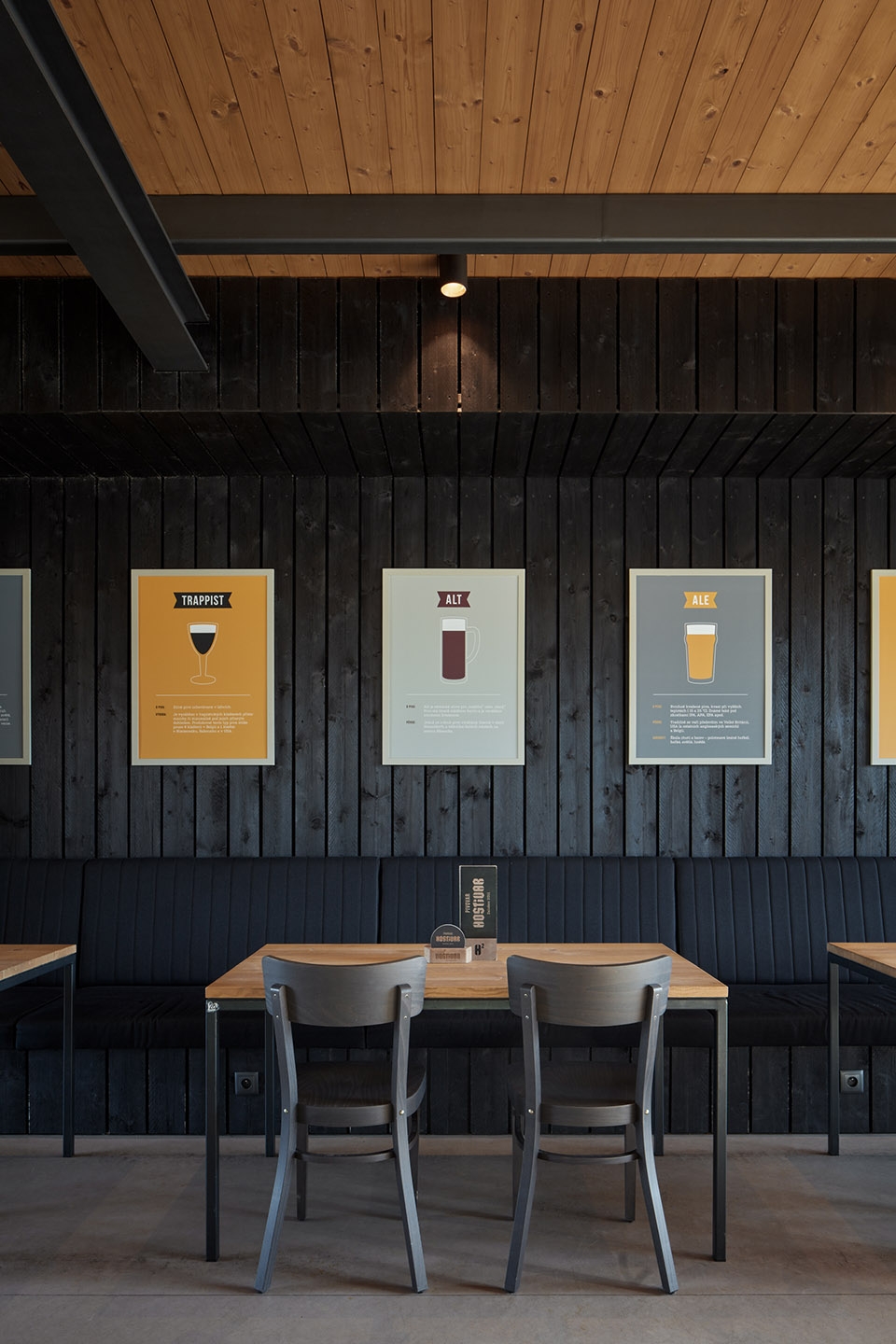
▼通向餐廳二層的鋼制螺旋樓梯細節,details of the steel spiral staircase leading to the restaurant 2F
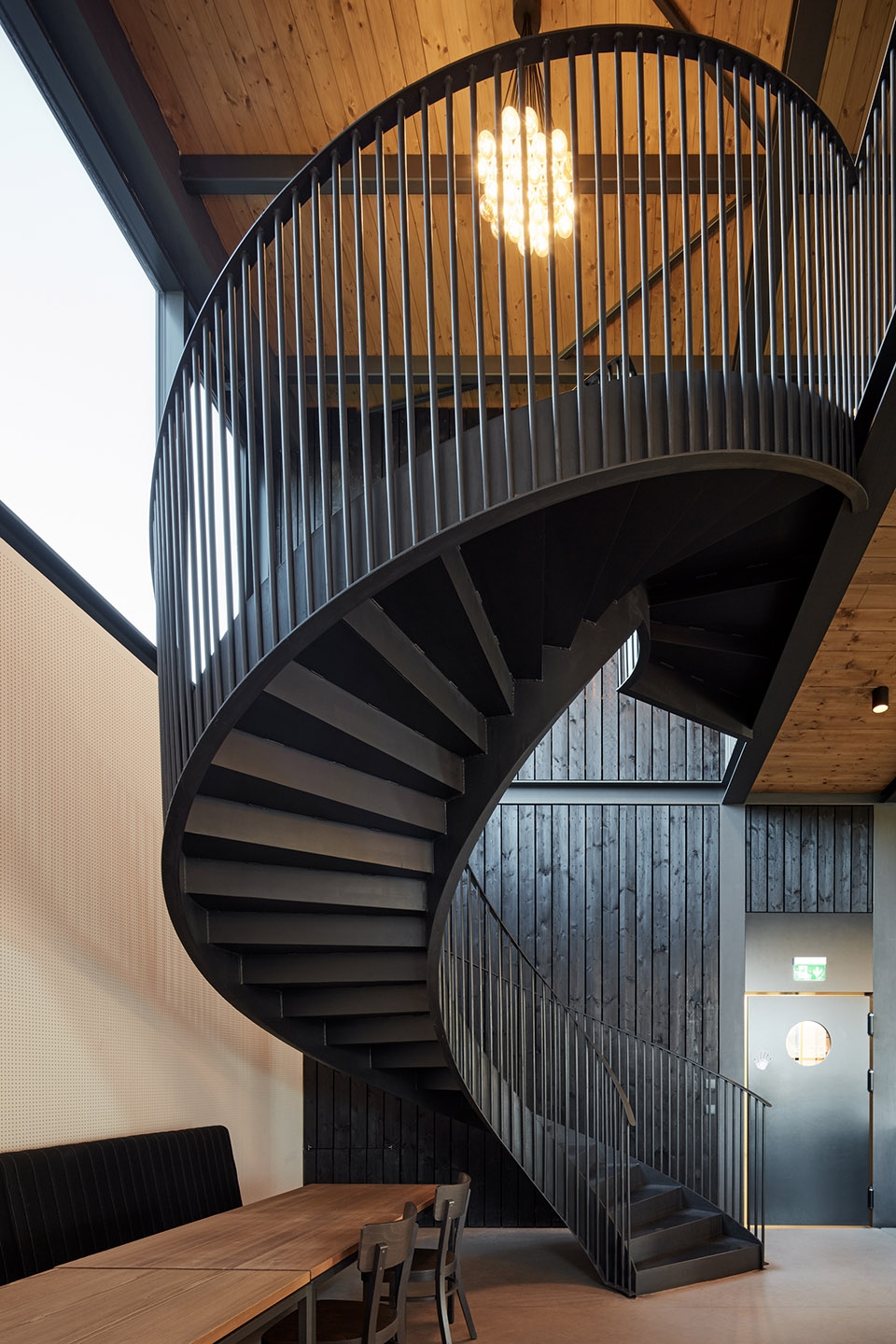
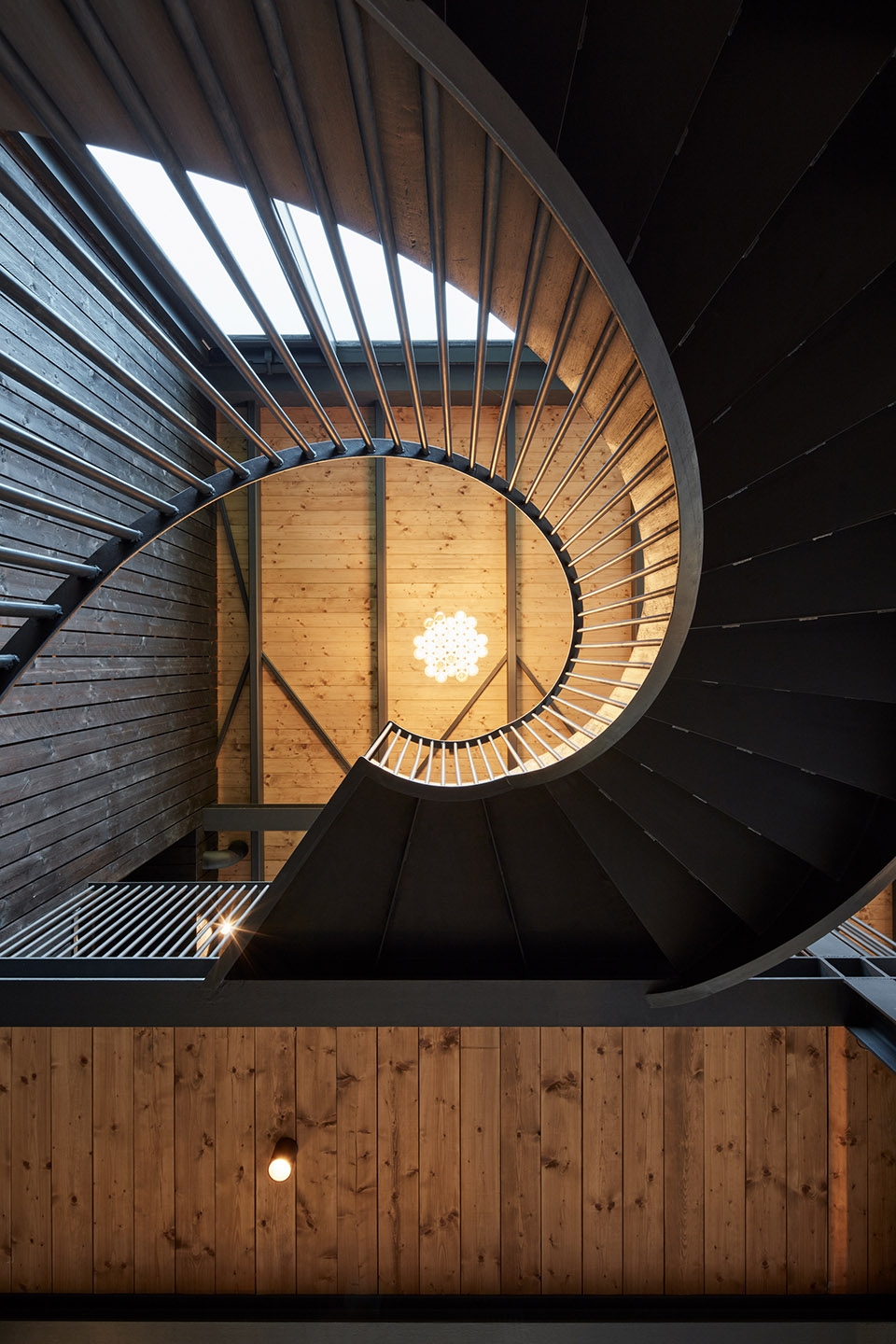
餐廳與半室外的供暖露臺直接相連,這個露臺采用玻璃圍合結構,并配有塑料卷簾,當有需要的時候,可以將拉下卷簾,將露臺與外部環境分隔開。
The restaurant is directly connected with the heated terrace which is partially glass, with areas that can be separated from the exterior by a plastic roller blind.
▼半室外供暖露臺,采用玻璃圍合結構,the heated terrace which is partially glass
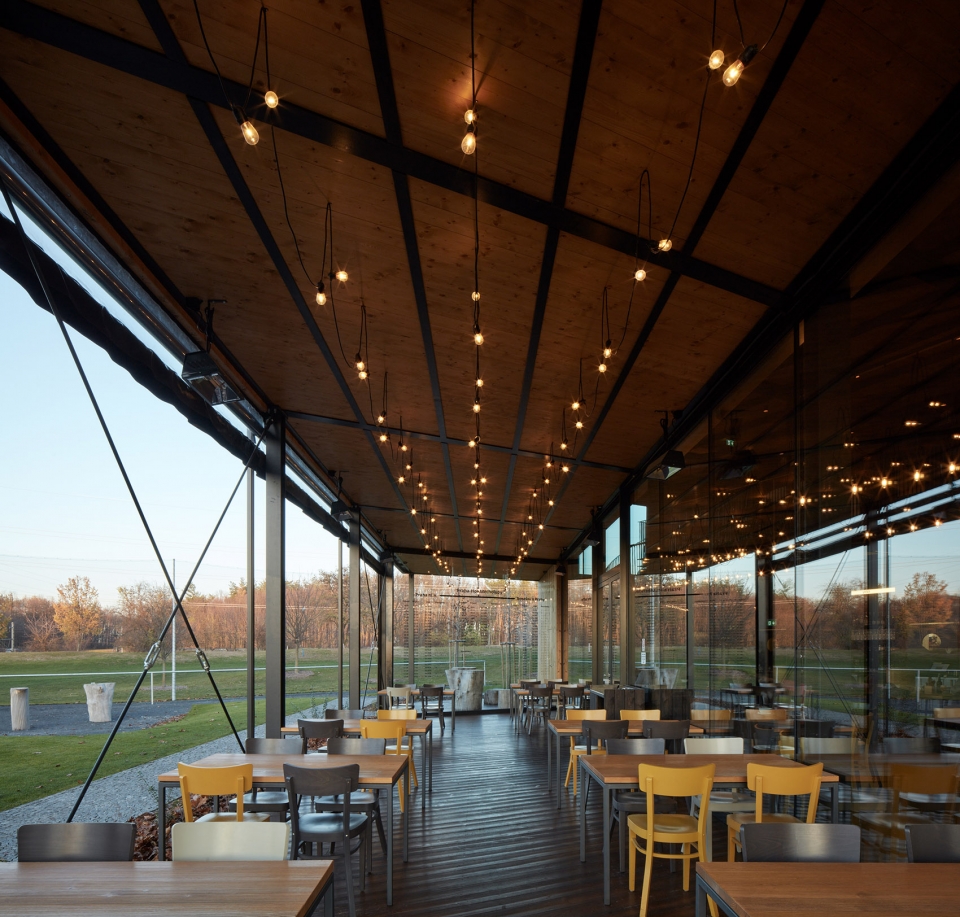
▼從供暖露臺看餐廳入口,restaurant entrance viewing from the heated terrace
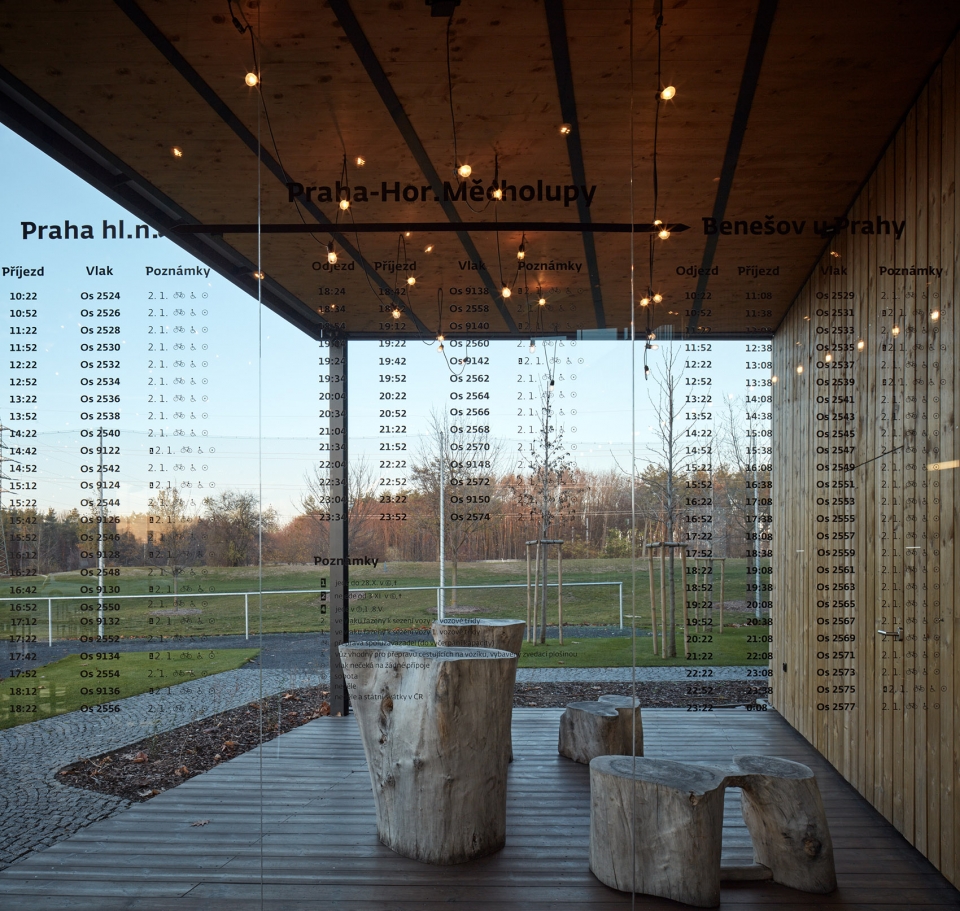
在啤酒廠的二層,設有大規模面包生產線、行政空間和釀酒空間。
On the second floor there is the mass production bakery, administrative spaces and space for the brewery.
▼釀酒空間,the brewery space
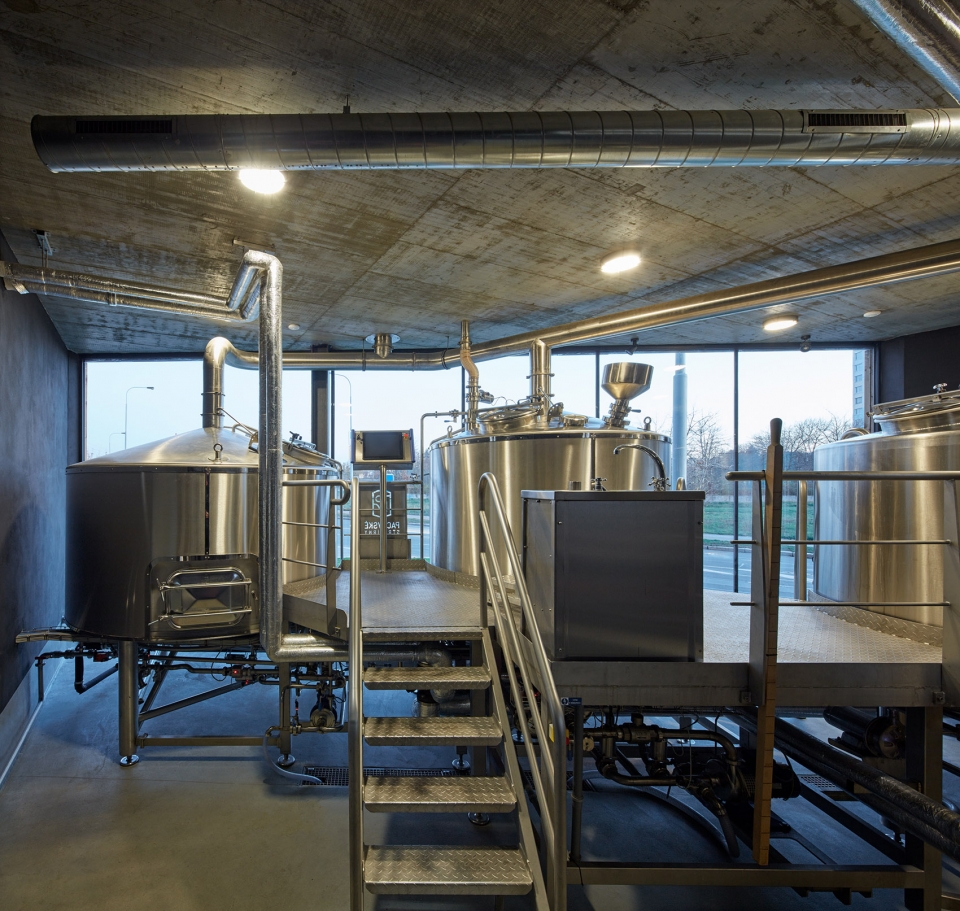
▼總平面圖,site plan
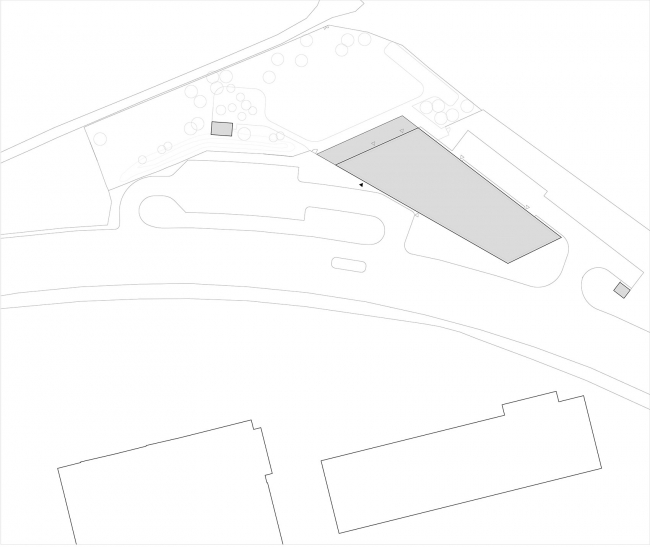
▼一層平面圖,1F plan
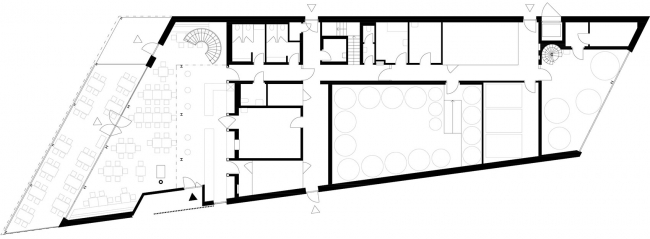
▼二層平面圖,2F plan
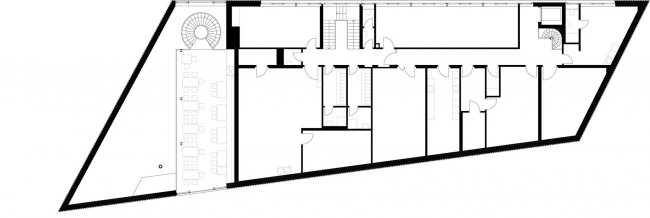
▼立面圖,elevations

Architect: ADR, s.r.o. – Petr Kolá?, Aleš Lapka
Adress: Hornoměcholupská 750/115, 109 00 Praha 15
Client: Pivo Hostivar, a.s. / Milan Wimmer – wimmer (www.pivovar-hostivar.cz/)
Project: 2014-2016
Realization: 2016-2017
Area: built-up area 640 m2, usable area 1007,4 m2
Photography: BoysPlayNice (www.boysplaynice.com)
Coauthors: Josef B. Novotný, Jana Zoubková, Zuzana Kollárová, Pavel ?ermák, Miloš Hradec
Products:
Profiled sheet metal / Dekmetal / Facade cladding
Restaurant chairs / TON / Restaurant
Marmoleum flooring / Forbo / Restaurant
Stove fire place / Kanuk / Restaurant
Brewing technology / Pacov engeneering works / Brewery
來源:本文轉載自谷德設計網(gooood)
我們重在分享,尊重原創。如涉及作品內容、版權和其它問題,請與本網聯系,我們將在第一時間刪除內容!
- 時間 2019-03-04 /
- 作者 gooood /


