天津探索博物館 / Bernard Tschumi Architects
椎體組成的巨大博物館
設計公司:Bernard Tschumi Architects
位置:中國
類型:建筑
材料:鋁板 混凝土
標簽:Tianjin 天津
分類:博物館 展覽類建筑 文化建筑
天津探索博物館是一座面積達33000平米的巨大博物館建筑,歷經六年設計建造,博物館將于2019年秋季面向公眾開放。館內將通過當代技術展示天津工業歷史上的各種人工制品,包括一些外觀壯闊的太空探索火箭。項目為天津濱海文化中心的一部分,除了展覽和文化活動設施,建筑中還包含畫廊、辦公、餐廳、零售等空間。
Construction has been completed on the Tianjin Binhai Exploratorium, a 33,000-square-meter (355,200-square-foot) museum structure in Tianjin, China. Designed in 2013-2014, the Exploratorium is set to open in Fall 2019. The Exploratorium will showcase artifacts from Tianjin’s industrial past through large-scale contemporary technology, including spectacular rockets for space research. The project is part of the city’s Binhai Cultural Center and contains facilities for cultural events and exhibitions as well as galleries, offices, and restaurant and retail spaces.
▼項目外觀,external view of the building
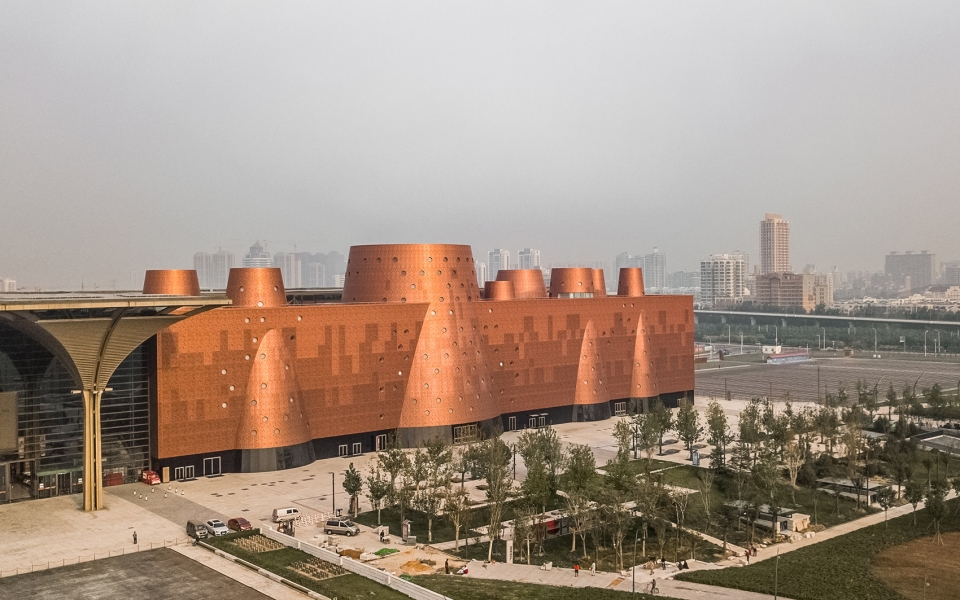
Bernard Tschumi建筑事務所在博物館的設計中考慮到了當地豐富的工業歷史,并從基地中原有的巨型生產和研究機構中汲取靈感。一系列巨大的椎體形成了貫穿博物館的主要空間。頂部采光的中央椎體連接三層空間,一條螺旋坡道由地面緩緩升至頂層,通過重新闡釋古老的工業原型,為人們帶來了現代垂直城市的獨特空間體驗。游客可以漫步于屋頂上,欣賞驚人的城市景觀。
Bernard Tschumi Architects designed the Exploratorium to relate to the rich industrial history of the area, the site of high-volume manufacturing and research. A series of large-scale cones creates major rooms throughout the museum. The central cone, lit from above, connects all three levels of the Exploratorium. A spiraling ramp ascends to the top level, offering an unusual spatial experience of the modern vertical city by reinterpreting an ancient industrial typology. The roof is accessible to visitors and acts as a promenade with striking views over the surrounding city.
▼鳥瞰,birdview
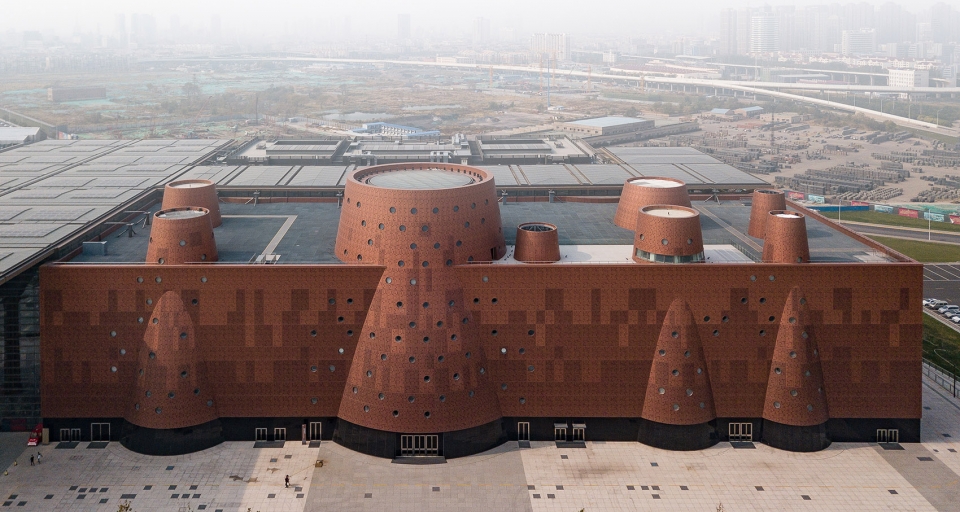
“這座探索博物館不僅代表了天津的過去,還體現了它的現在和未來。”Bernard Tschumi評價道。
“The Exploratorium is designed as a building for the past, the present, and the future of Tianjin,” says Bernard Tschumi.
▼建筑有一系列椎體構成,the project is composed of a series of cones
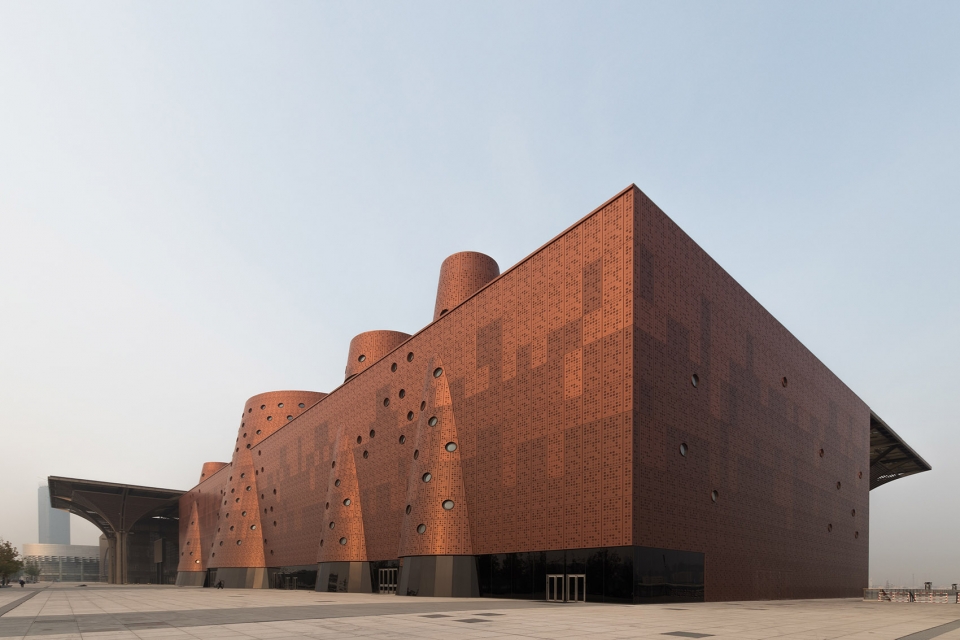
▼穿孔鋁板統一建筑外觀,perforated aluminum panels unified the appearance of the building
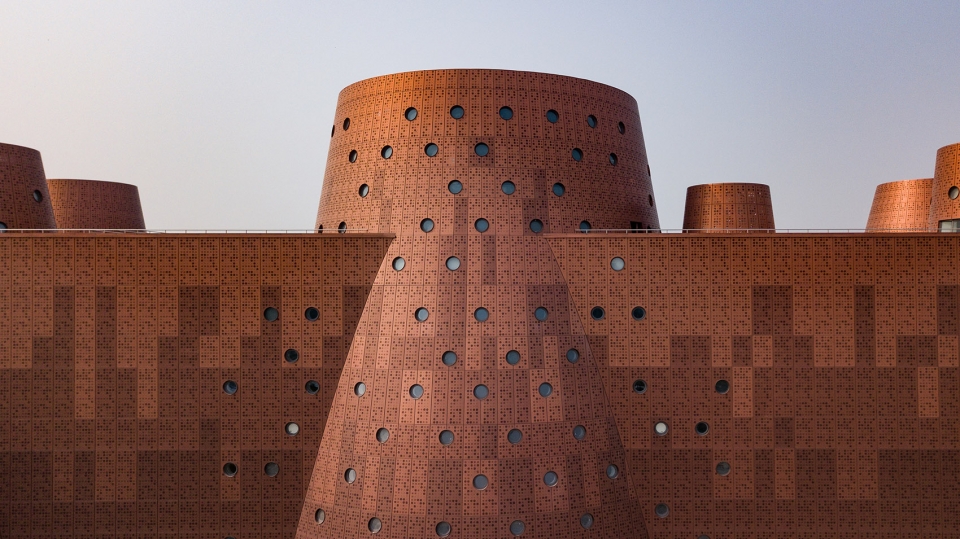
▼立面細部,details of the facade
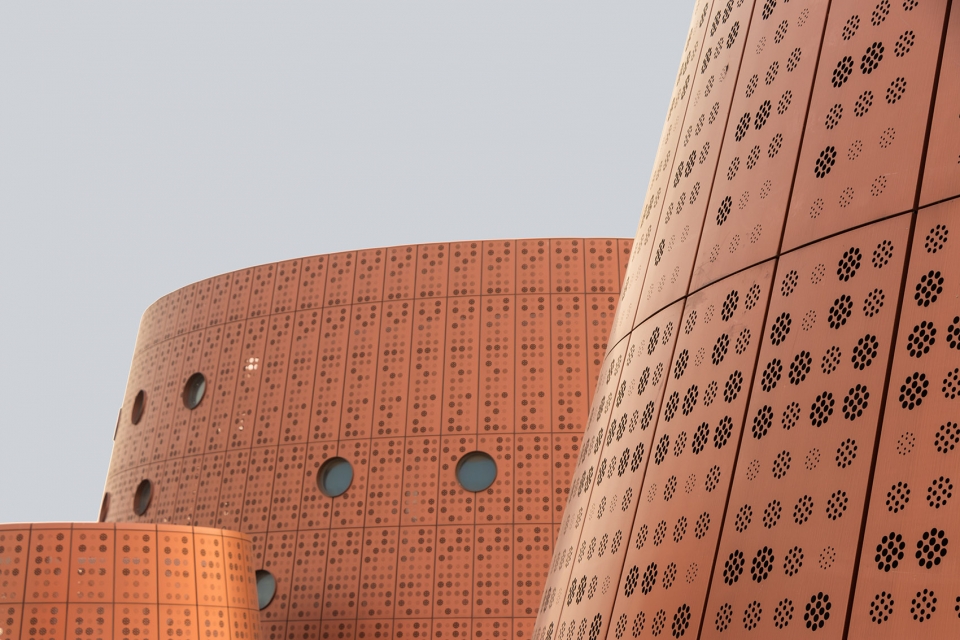
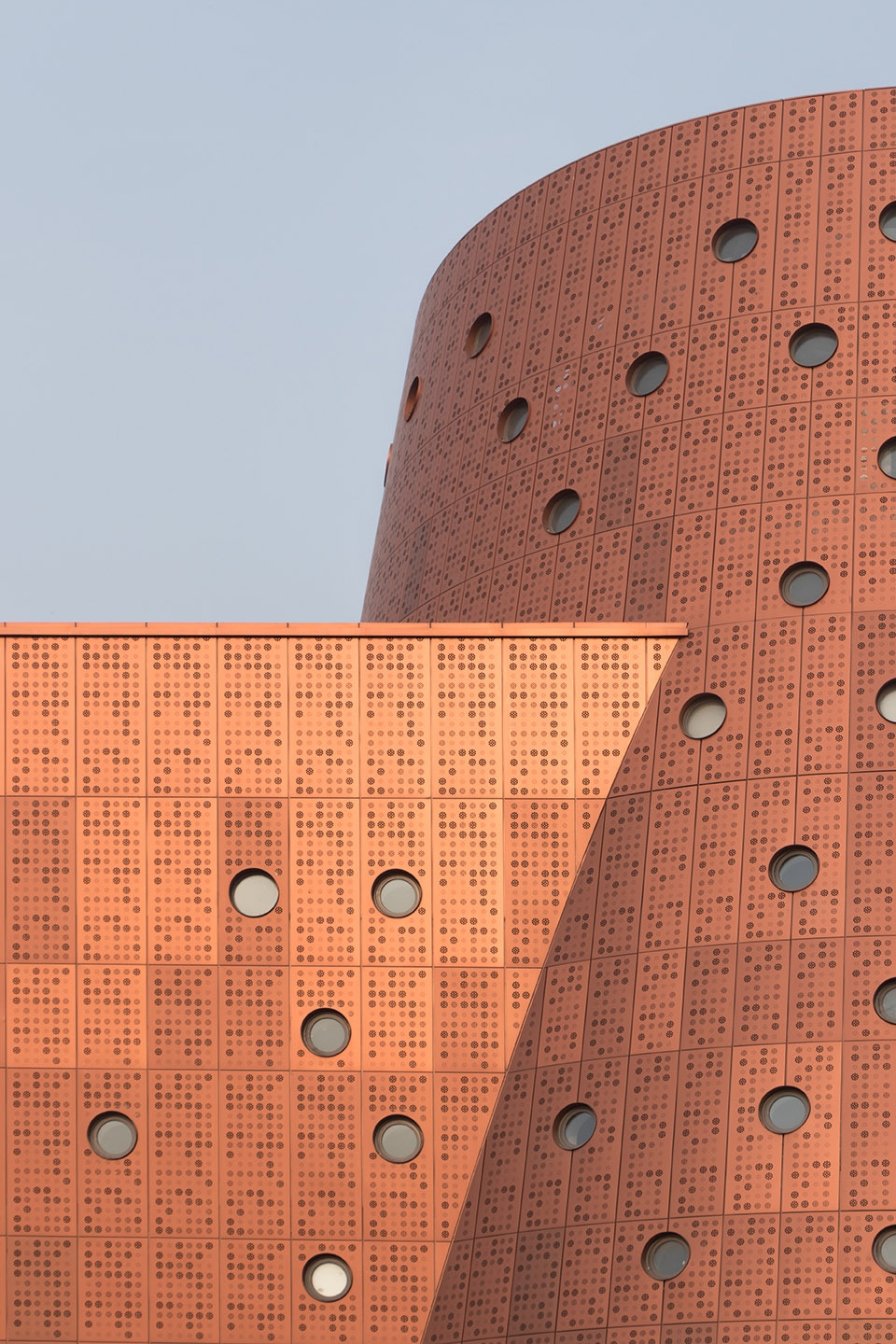
展覽空間中最引人注目的是宏偉的中央椎體,它連接了項目中所有的公共空間,其高度將近是古根海姆美術館的兩倍。游客可以沿著螺旋坡道進入建筑中重疊的展廳,景觀舷窗和采光井為每個展廳帶來了不同的形狀和特征。巨大的三層通高空間為項目的主要流線,圓形的燈光和光井如同漫天星辰,給人以超凡脫俗之感。項目體量巨大,包含多種多樣的元素,穿孔鋁板立面賦予了建筑統一的外觀。
The focal point of the exhibition complex is the grand lobby or cone that provides access to all public parts of the program. This immense cone—almost double the height of the Guggenheim Museum— connects to all surrounding spaces and allows visitors to spiral through the large exhibition halls stacked on each end of the building, past view portholes and light wells that give each hall an individual character and configuration. Grand, triple-height spaces define the main circulation, while a constellation of lights and circular light wells give the space an other-worldly feel. The perforated aluminum facade gives a unified presence to the building, despite its large size and the disparate elements of the program.
▼巨大的中央椎體,the grand central cone
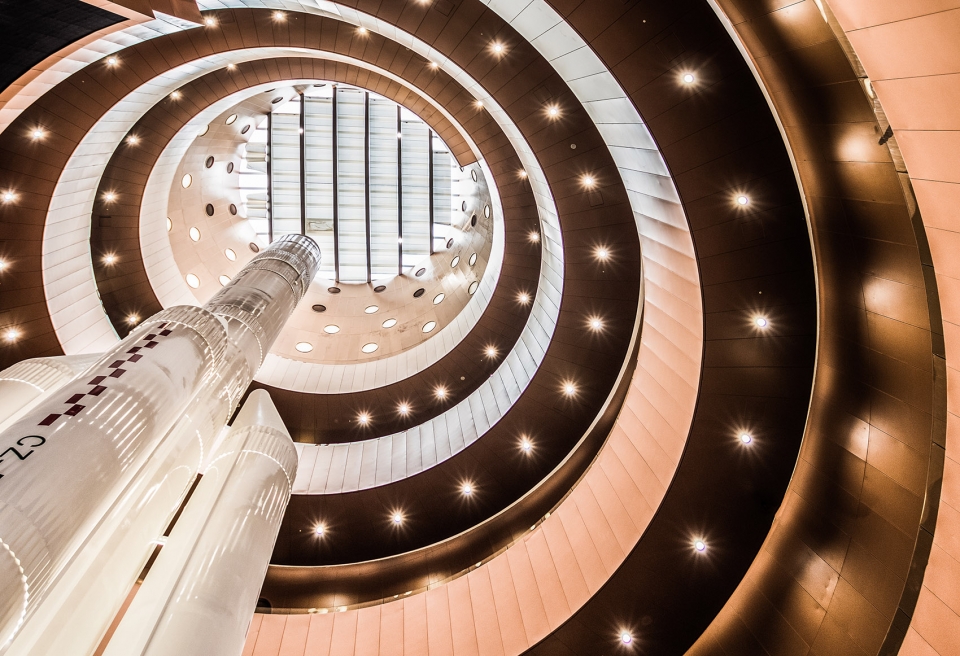
▼頂部天窗引入均勻的自然光線,even natural light through the skylight
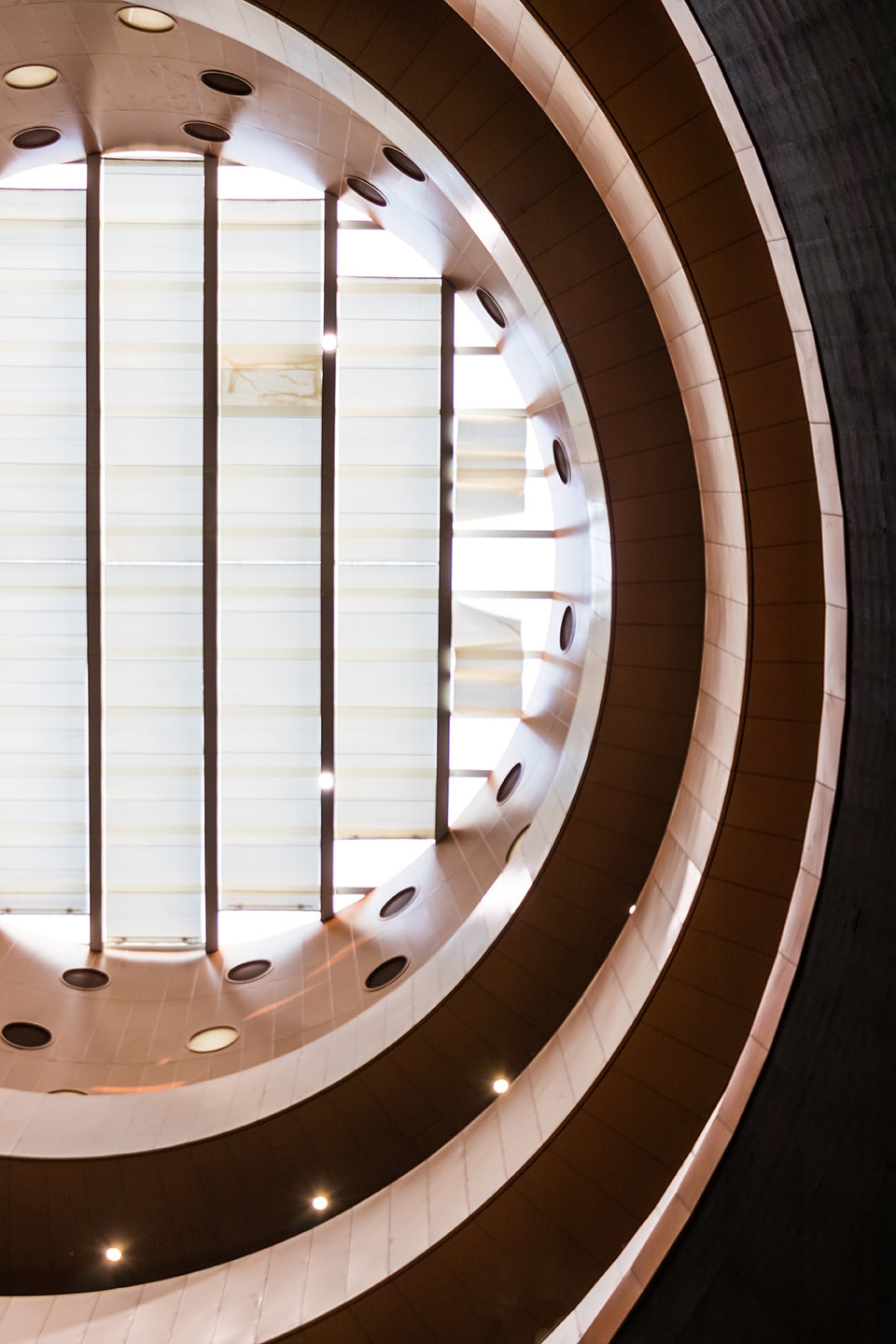
▼坡道一直延伸到頂層,the ramp spirals to the top level
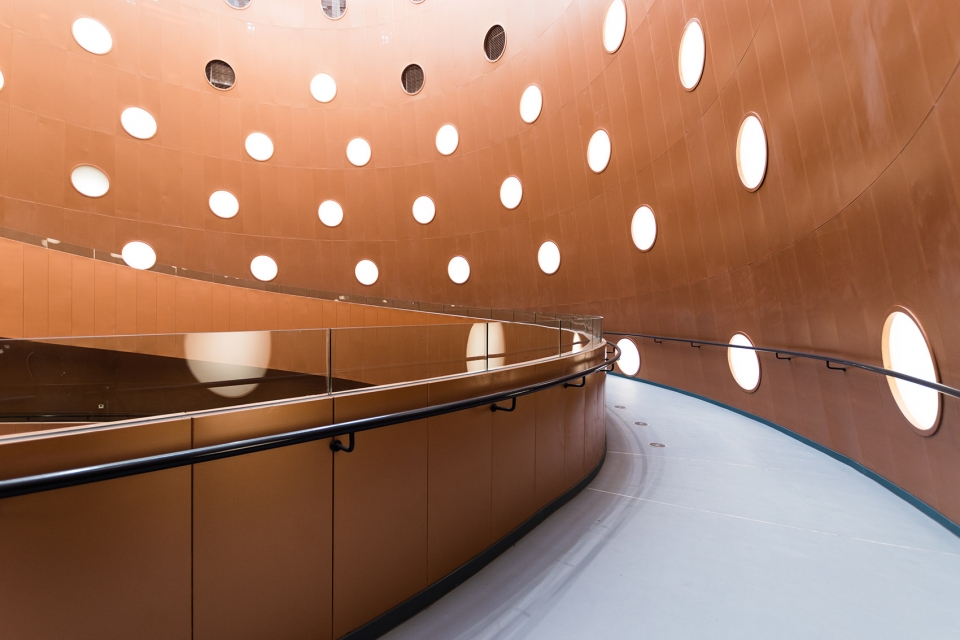
椎體為展覽空間提供了均勻的自然光照,減少了人工照明所需要消耗的能量。越往上越細的形態還可以聚集熱空氣,在冬季引回展覽空間,實現熱能的回收利用。除了空間功能需要,設計中盡量減少玻璃幕墻的使用;穿孔金屬立面板則有助于排出多余的熱量。巨大的中庭如同一座煙囪,通過冷熱空氣的循環保證空間中不間斷的空氣流動。
The cones provide even, natural light to gallery spaces and reduce the energy loads required for artificial lighting. Their tapered forms also concentrate warm air, which can then be channeled out of the building in summer or back into the galleries in winter. Glazing surfaces are minimized except when desired for program. The perforated metal panels of the facade help reduce heat gain. The central, large atrium acts as a solar chimney, drawing up hot air and replacing it with cool air from below in a constant airstream.
▼錐形展廳,cone-shaped exhibition halls
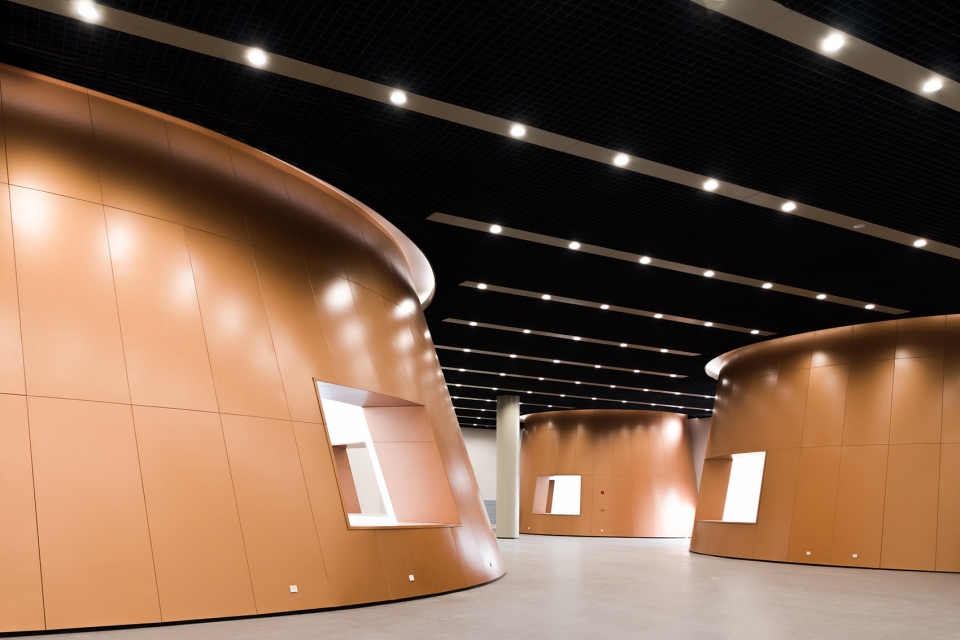
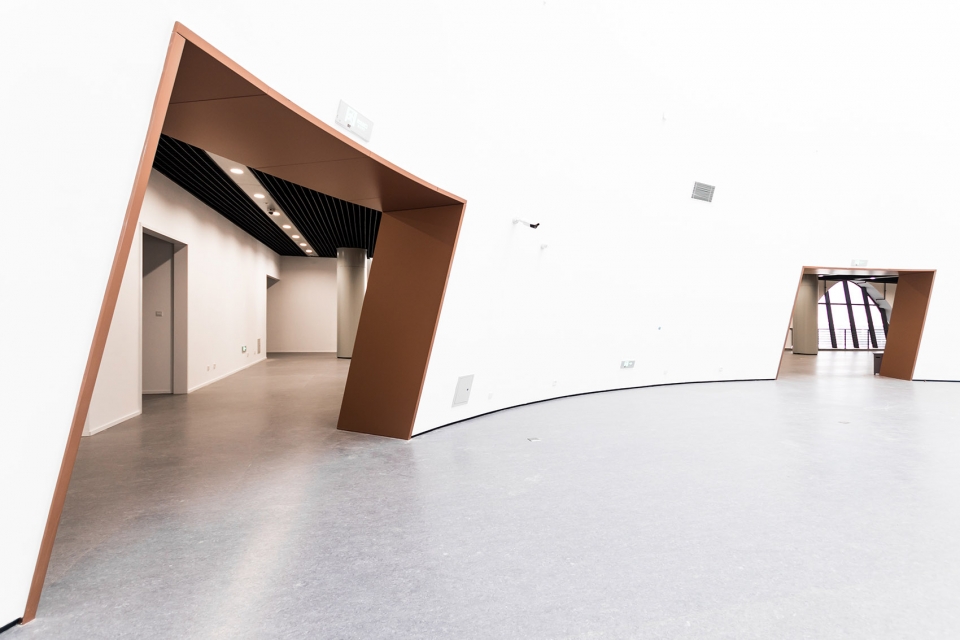
博物館由Bernard Tschumi建筑事務所和天津城市規劃設計院合作設計完成。這是事務所在中國的第一個大尺度項目。gmp(gmp on gooood)負責濱海文化中心的總體規劃,其中包括一個由 MVRDV(MVRDV on gooood)設計的圖書館(點擊這里查看更多)。
The Exploratorium has been designed by Bernard Tschumi Architects in collaboration with Tianjin Urban Planning and Design Institute (TUPDI). It is the office’s first large-scale, built architectural project in China. The Binhai Cultural Center master plan was prepared by gmp (gmp on gooood) and includes a library (click HERE to view more) designed by MVRDV (MVRDV on gooood).
▼設計概念草圖,design concept
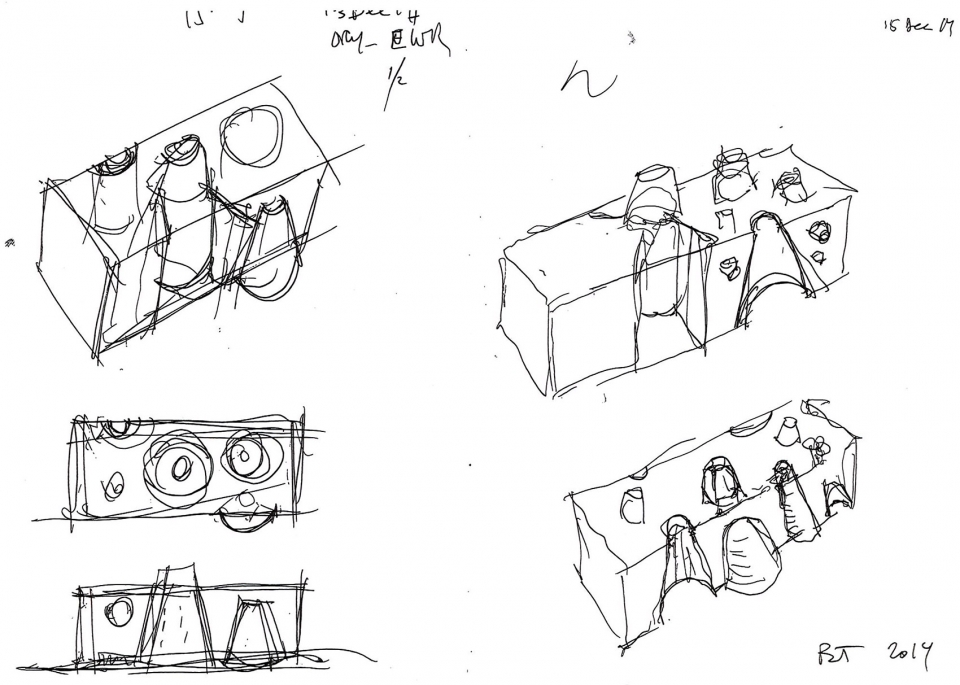
▼剖面圖,section

Project Name: Tianjin Binhai Exploratorium
Design: Bernard Tschumi Architects
Schedule: commission|2013, completion|2019
Lcation: Tianjin Binhai New Area, China
Size: 355,200 sq. feet (33,000 sq. meters)
Client: Tianjin Binhai Municipality
Lead Designer: Bernard Tschumi
Key personnel: Joel Rutten, Nianlai Zhong, Christopher Lee, Pierre-Yves Kuhn, Jerome Haferd, Bart-Jan Polman, Dora Felekou, Pedro Camara, Shayi Liang, Nate Oppenheim, Kate Scott, Clinton Peterson, Olga Jitariouk, Sung Yu
Local Architects and Engineers: Tianjin Urban Planning and Design Institute (TUPDI)
Photographer: Kris Provoost
來源:本文轉載自谷德設計網(gooood)
我們重在分享,尊重原創。如涉及作品內容、版權和其它問題,請與本網聯系,我們將在第一時間刪除內容!
- 時間 2019-02-13 /
- 作者 gooood /


