山頭村鳳凰山山門與舞臺設計,淄博 / 房木生景觀+中國鄉建院城鄉共生總工工作室
顯形的翅膀,助力山村的振興
設計公司:中國鄉建院城鄉共生總工工作室房木生景觀
位置:中國
類型:景觀
材料:木材 鋼
標簽:Shandong zibo 山東 淄博
分類:休閑娛樂 公共空間 共享空間 涼亭
背景|Background
鄉村的公共空間,是我們這幾年一直在實踐探索的領域。在城市化和全球經濟一體化過程中,鄉村空間變化不算太大,要么有新的房子出現了現代化,要么老房子隨時間老化,但基本空間往往還保留著農耕時期的格局,少有“換新天”的情況出現。變化最大的,是人,或稱“人氣”。教育、醫療體系的撤并與外遷,“計劃生育”造成的人口減少,以及交通通信的暢達,讓鄉村里的日常少有青壯兒童,只剩部分老人婦女:“人氣”顯得格外落寞。因此,鄉村振興發展的改造,我們從如何提高鄉村“人氣”入手。
We have been committing ourselves to the practice and exploration of public space in the countryside in recent years. In the process of urbanization and global economic integration, the rural space, however, still retains the pattern of farming period, characterized by the emergence of some new modernized houses and aging with time of the old houses, with rare phenomena of “radical transformation”. Nevertheless, the people, or the population pattern in rural areas changes dramatically. Youths and children are rarely seen, with only some elderly people and women being left behind, in the rural area due to the withdrawal and the relocation of the education and medical systems, the population reduction caused by “family planning” and the increasingly convenient transportation and communication. As a result, the rural areas become increasingly inanimate. Therefore, it is recommended to start with the issue of how to improve the rural “population pattern” concerning the renovation and revitalization of rural areas.
改造和增建公共空間,特別是有顏值有品質的公共空間,是提高“人氣”的非常重要一步。傳統的鄉村,可以說每塊地都有歸屬,集體用地,也常常被用作生產用途,真正被用作文化、休閑及生活的公共空間,還是太少。在不同發育程度的鄉村中,這種公共性的環境空間,由自發而自覺乃至特別規劃,也有不同的呈現。而公共空間,作為對任何人兼具可達性與社交性的場所,在連接鄉村鄰里關系、營造鄉村公共文化生活以及吸引外來人員到來,達成城鄉共生,都有極為重要的意義。
To renovate and build out public spaces, especially those which are visually appealing and high quality, is a crucial step to improve such pattern. In traditional rural areas each piece of land is owned by someone, while the collectively owned land is commonly used for production purposes, leaving little public space for cultural, leisure and life purposes. This kind of public space differs in rural areas of different developmental levels due to spontaneous and conscious or special planning. As a social place that anyone is admitted to, public space is of great significance in either forging more intimate neighbourhood in rural areas and building rural public cultural life or attracting non-native population and thus achieving urban-rural symbiosis.
▼舞臺概覽,view of the mountain stage
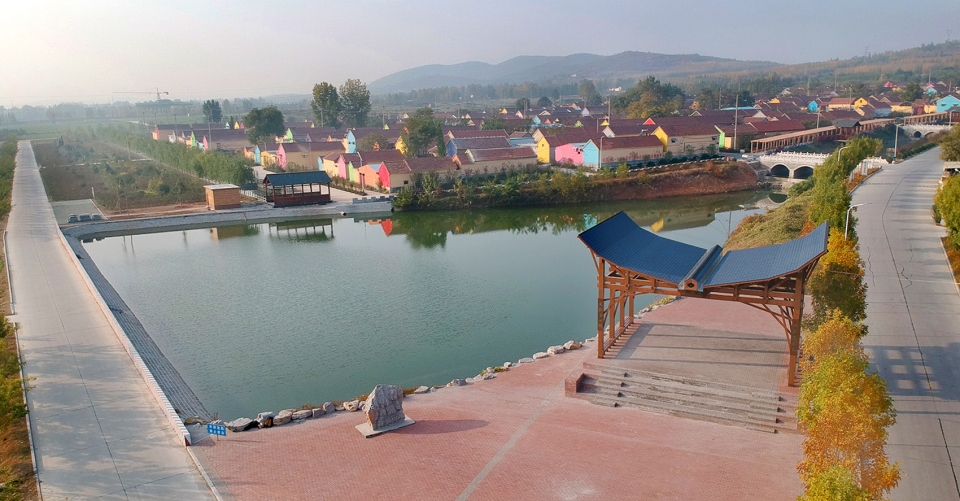
選擇村旁進山之前的一個水壩,在其上面放置一對翅膀形山門;又在已經建成的水池邊,放置一個張開翅膀的舞臺。這是我們在淄博市周村區山頭村鄉村再建設計中出現的其中兩個想法。而直接面對的是:風貌統一、街道干凈,基礎設施基本完善,但公共空間品質仍顯粗糙,村內感覺活力萎靡。我們希望通過具有張力的建筑物形象,引發人的參與和鄉村自然生出的活力。
A pair of wing-shaped mountain gates will be placed on a dam near the village that leads to the mountain, and a stage with spread wings will be installed by the built pool. These are two ideas for the rural renovation design of Shantou Village, Zhoucun District, Zibo City. The village is characterized by unified style, clean streets and nearly perfect infrastructure, but the quality of public space still needs to be improved and the more vitality needs to be added to it. We hope to arouse the enthusiasm of the people to participate in public activities and revitalize the village by virtue of designing buildings with dynamic images.
▼山門概覽,view of the mountain gate
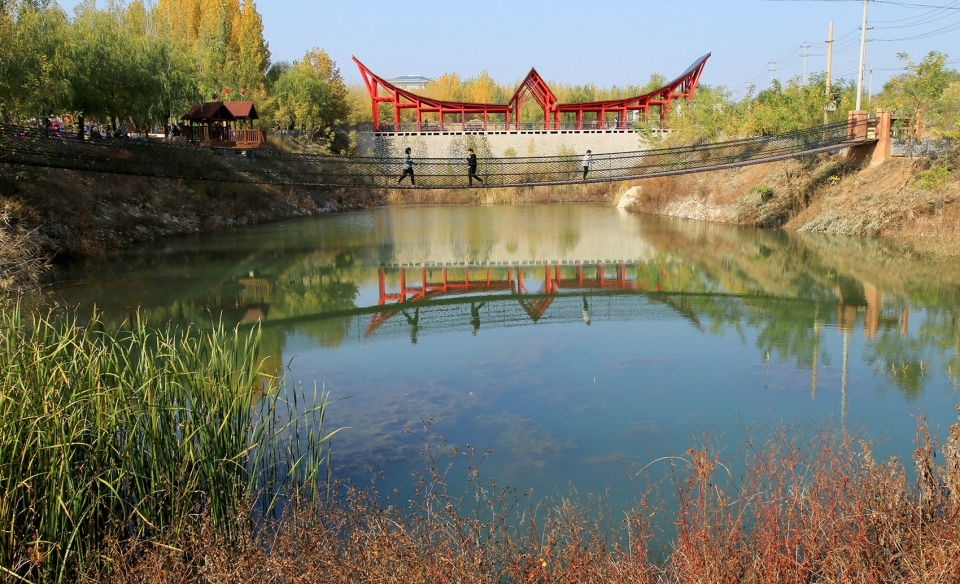
由“形式”入手解讀,往往是大眾對建筑評判的第一要素。因此,“大褲衩”、“鳥巢”、“水煮蛋”等建筑綽號往往更流行于大眾的傳播交流中。其實,另一方面也顯現了那些建筑在大眾性方面的成功。在周村區鳳凰山腳下,山頭村旁邊,開始設計標志性的山門及舞臺的時候,設計師就不回避直接從“形式”上入手。相反,彰顯形式上的張力,放任色彩的熱烈,激活該場地的活力,這些關鍵詞都成為設計師設計這兩個建筑物的出發點。
The public tends to evaluate the architecture starting with their “forms”. That explains why building nicknames such as “Big Pants”, “Bird’s Nest” and “Boiled Eggs”, are often more popular in the mass communication. In fact, on the other hand, it also highlights the high popularity enjoyed by those buildings. Thus, the designer dares to design the landmark mountain gate and stage right by Shantou Village at the foot of Fenghuang Mountain in Zhoucun District starting directly from the “form”. Then, the designer designs these two buildings with the starting point of highlighting the formal dynamics, offering them fervent colors and arousing the vitality of the site.
▼標志性的山門——設計以彰顯形式張力,放任色彩熱烈,激活場地活力為出發點,iconic mountain gate-designer designs these two buildings with the starting point of highlighting the formal dynamics, offering them fervent colors and arousing the vitality of the site
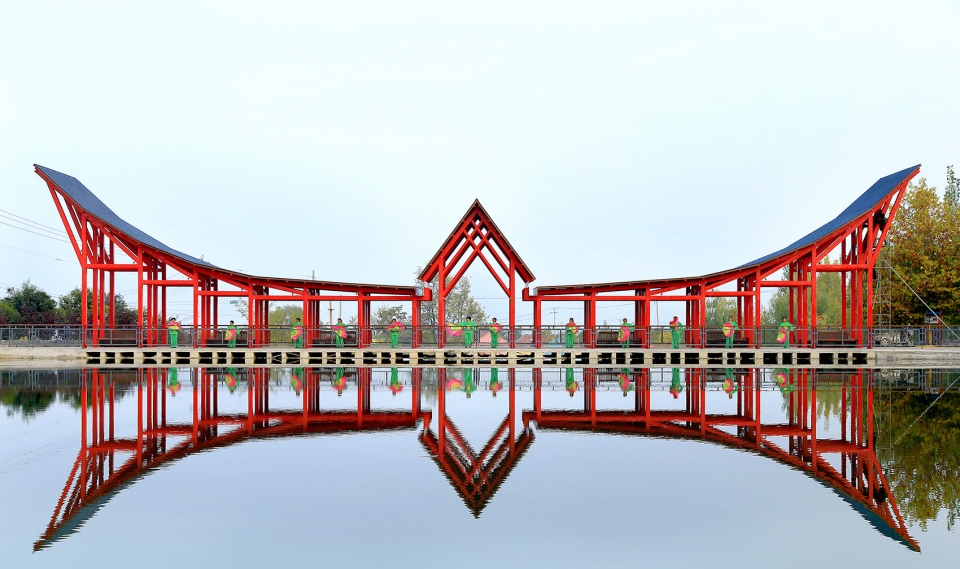
▼激發鄉村活力的舞臺,the stage intimates the village
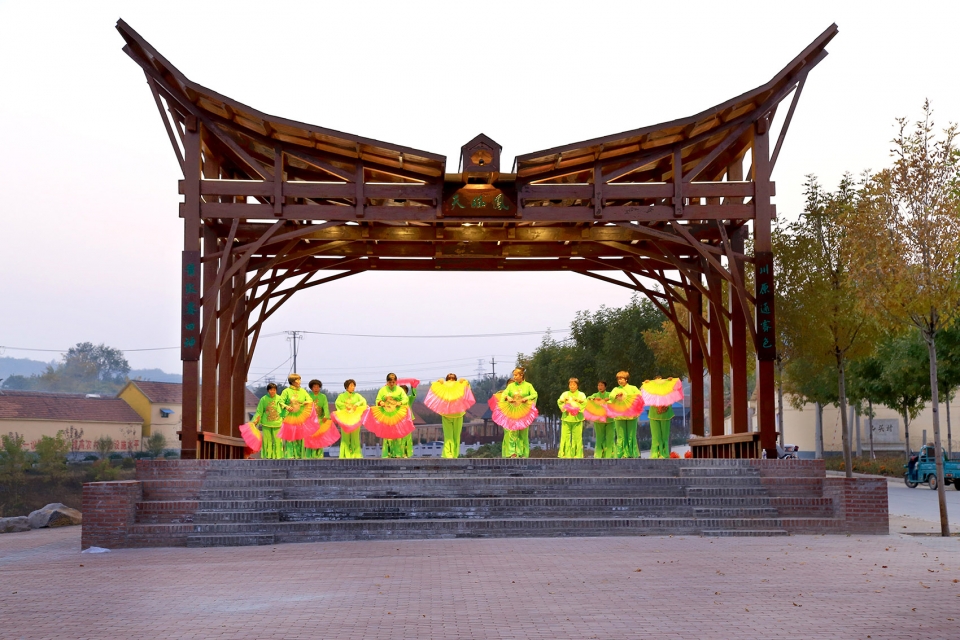
起勢|Wings Spreading
山頭村的名字,簡單粗暴,起源于它坐落在一座山頭上。這座山,跟很多地方一樣,名為“鳳凰山”。山不高,形也不奇,但有樹,樹還不少,引來附近周村城區諸多市民在閑暇之余蜂擁到來攀爬。周村城區平坦,鳳凰山是其最近的一座山,彌足珍貴。而爬山的線路,就路過山頭村。“山”字,象形,字里有兩翼。而鳳凰,自然是飛翔的形象,張開翅膀。融合“山”字與張開的翅膀形象,形成兩邊高中間也有凸起的形象,這就是我們為這些建筑物給定下的設計形象母題。而多年研究中國古建筑的經歷,設計師對中國古建筑里的飛檐形象——“如鳥斯革,如翚斯飛。”(語出《詩經·小雅》),可謂深入骨髓。相比西方建筑更多的厚重感及崇高感,以中國木構建筑為代表的東方古建筑,似乎更多給人以輕而飄。設計師希望在鄉村設計的介入中,是輕的少的。因此,這種輕挑的形象,起飛的形式,在與中國古建廡殿頂和歇山頂等形象的對比參照中,被設計師肯定了下來。
The Shantou Village is named after a hilltop called “Fenghuang Mountain”. It is neither tall nor special in appearance. Many citizens from the nearby Zhoucun District, however, still come here and climb in their spare time as there are plenty of trees. Zhoucun is located in flat plain, and Fenghuang Mountain is precious because of the nearest distance. Shantou Village is the only way which must be passed to climb the mountain. The word “山 (mountain)” in Chinese is a pictographic character with two wings on both sides. “Fenghuang (Phoenix)” depicts the image of flying, with wings spreading. The combination of the word “山 (mountain)” and the image of spread wings form the image which spreads wings in both sides and raised in the middle. This is the image motif for the buildings. After studying Chinese ancient architecture for years, the designer has gotten the essence of the overhanging eaves in Chinese ancient architecture — just like a bird or a pheasant with its wings spreading (Quoted from the “Book of Songs · Xiaoya”). Compared with the Western architecture which tends to be decorous and solemn, the Oriental ancient architecture represented by Chinese wooden architecture seems to be more plain yet elegant. The rather plain and light design is focused on by the designer. Therefore, in contrasting with the ancient Chinese hip roof and gable roof and other images ,this light image and the form of wings spreading are recognized by the designer.
▼建筑展翅形象構思,conception of the buildings with wings spreading
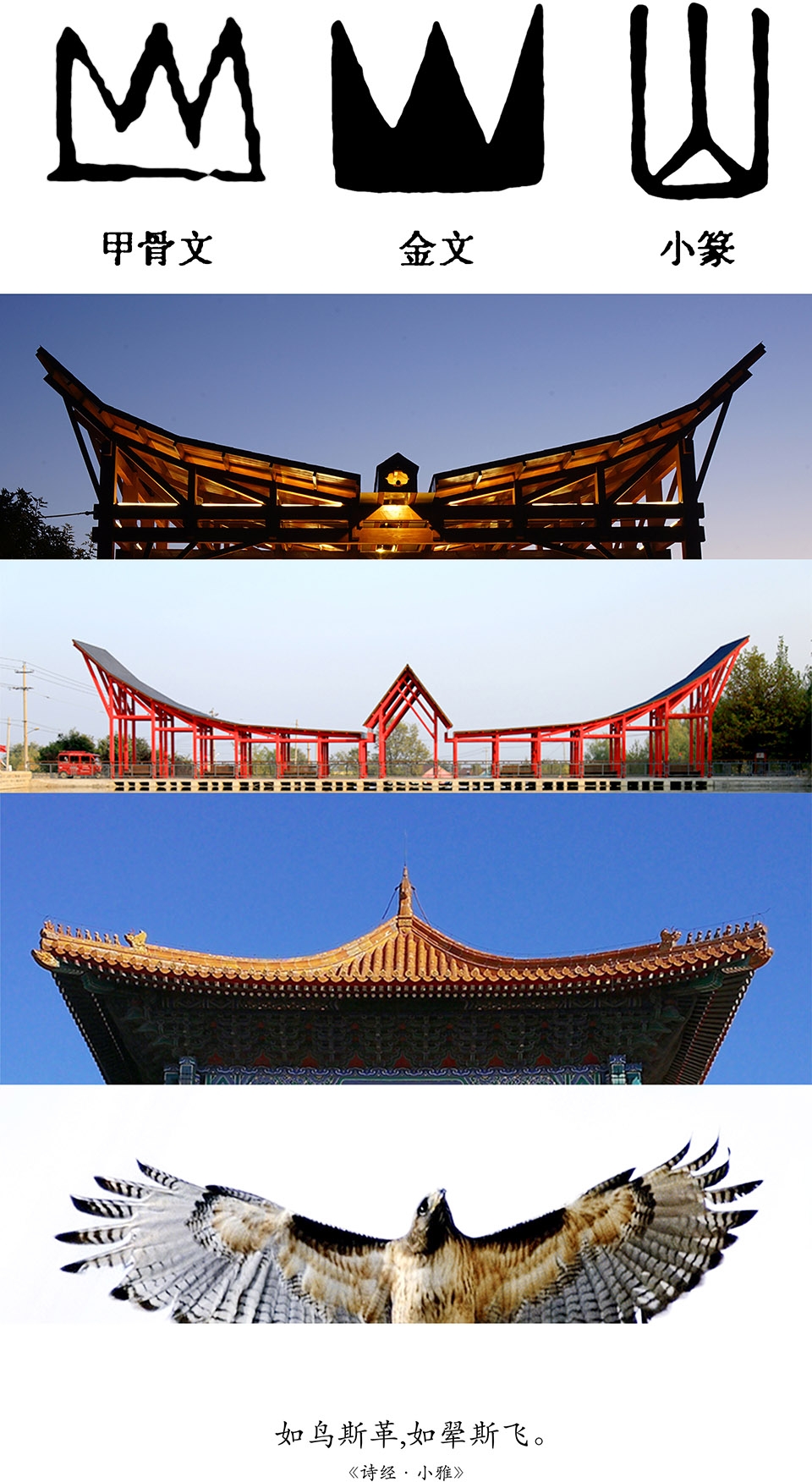
舞臺,需要保證中間的一定跨度。整個屋頂,就需要由兩邊的柱子支撐屋頂的重量:一個典型的簡支結構形式。從力學角度來說,簡支梁如果勻質受力,其彎矩圖為兩邊向上的凹弧線型。如果把屋頂結構設計為類似簡支梁彎矩圖那樣的形狀,梁的受力受彎會不會就均衡一點?在現場,透過弧形的懸索橋,設計師在那座壩頂上畫下了弧形反宇向天的建筑形象。
A certain span in the middle is required for the stage. The entire roof needs to be supported by pillars on both sides: a typical freely supported structure. From the point of view of mechanics, if a freely supported beam is subjected to uniform load, its bending moment diagram will be a concave arc upward on both sides. Then, if the roof structure is designed in a shape similar to the bending moment diagram of freely supported beams, will the beams be subjected to uniform load and bending? On the spot, the architectural image of the arch upward against the sky is presented on the top of the dam according to the cambered suspension bridge.
▼舞臺受力分析,load analysis of the stage
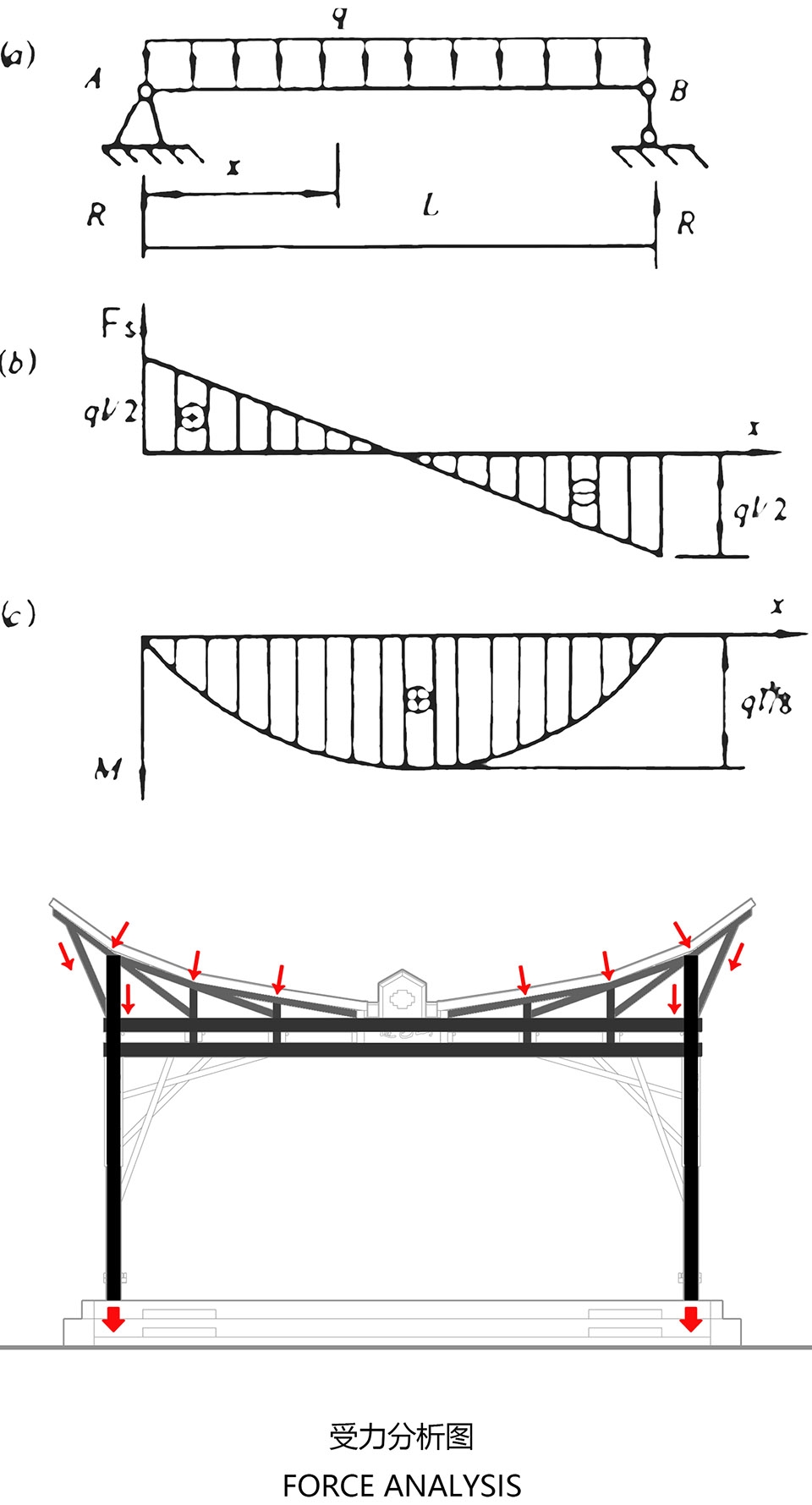
▼山門設計草圖,sketch of mountain gate design
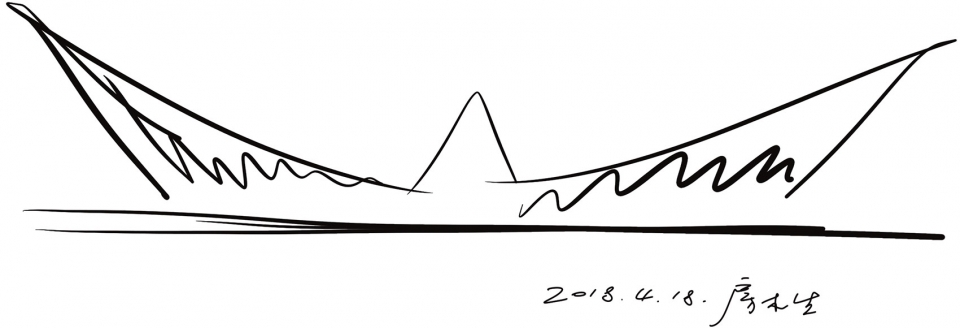
▼設計師在現場透過弧形的懸索橋畫下了弧形反宇向天的建筑形象,on the spot, the architectural image of the arch upward against the sky is presented on the top of the dam according to the cambered suspension bridge
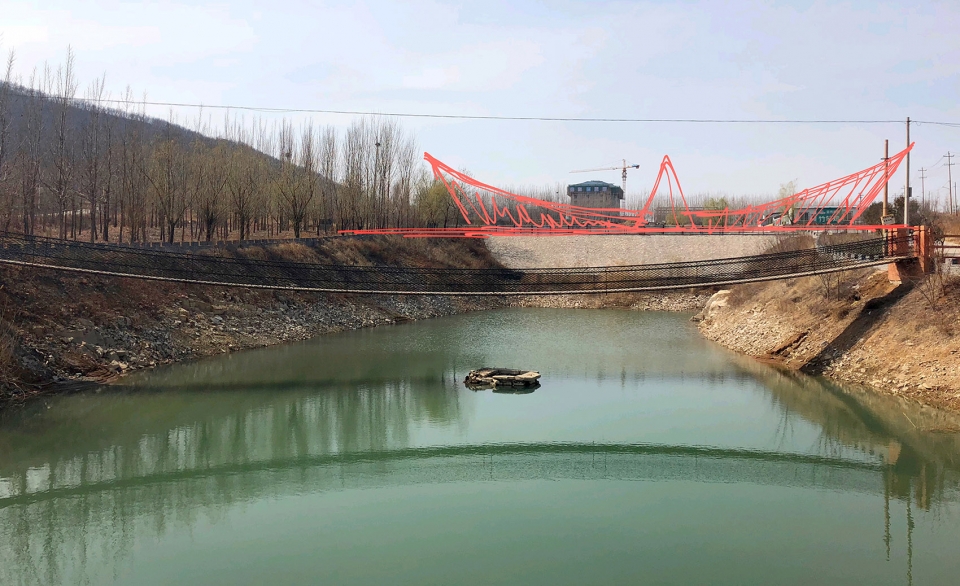
細節|Details
中國古建筑,除了講究屋頂形象,也講究臺座的設定。鳳凰山山門,放置在一個已建前后都有水池大壩上面,大壩自然就形成了它的臺座,只是設置了過水的底座。山頭村的舞臺,將臺座設置為七步高的磚臺,臺階設計為開放的,部分可當坐凳,讓舞臺在平常有更多的功能包容性。
Chinese ancient architecture is particularly about not only the image of roof, but also the setting of the pedestal. The dam with pools in the front and back on which the mountain gate of Fenghuang Mountain is located serves as the pedestal of the mountain gate, equipped with base for water to flow through. The pedestal of the stage is setted by seven-step high brick platform, with steps that can either be used for walking or as benches, which makes the stage become more functionally inclusive.
▼磚臺作為舞臺的基座,可走可坐,brick platform, as the base of the stage, can either be used for walking or as benches
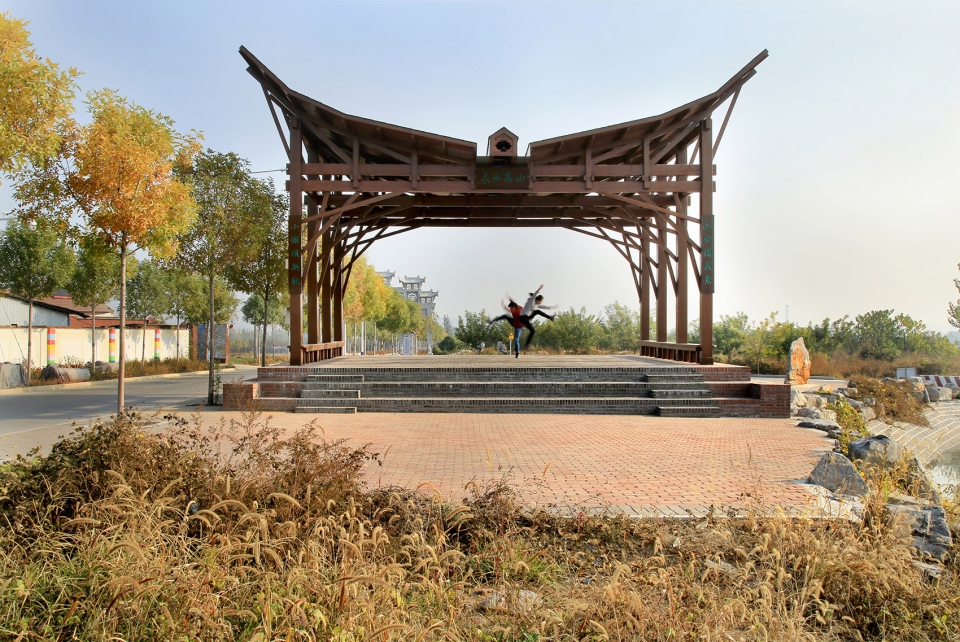
結構即為形象,不去做無謂的裝飾。舞臺與山門,結構布局都是排架形式,進深四柱三開間。舞臺跨度8米多,全用木構的方式完成。為了達到較大跨度的穩定,結構設計上用上下雙梁,懸矮柱斜撐屋頂的形式,進深上用雙板包住矮柱,形成穩定的結構。另外,在每個排架上,用三根不同角度逐級遞出的斜木撐讓梁柱有了力的傳輸。漸變的斜梁及斜支撐,自然組成了建筑物生動的形象,可謂簡潔干凈卻又別有韻味。山門的雙翼,也是這種斜梁逐級抬高的形式,拉得很長,用的是鋼結構。兩邊的高起,雨水就得往中間流。為了讓雨水流走,而設計了中間的凸起部分,留出兩條排水天溝。舞臺用的是一個小雙坡,一個鳥屋的形象。山門,則設立了一個幾乎獨立的陡峭雙坡,用多根斜撐交錯,形成雙翼展開的視覺中心。
▼舞臺主體為木制雙梁結構,屋頂斜撐逐級抬高,形成雙翼,the stage is designed with the double-beam structure and braces for the roof are raised step by step to form the image of two wings spreading
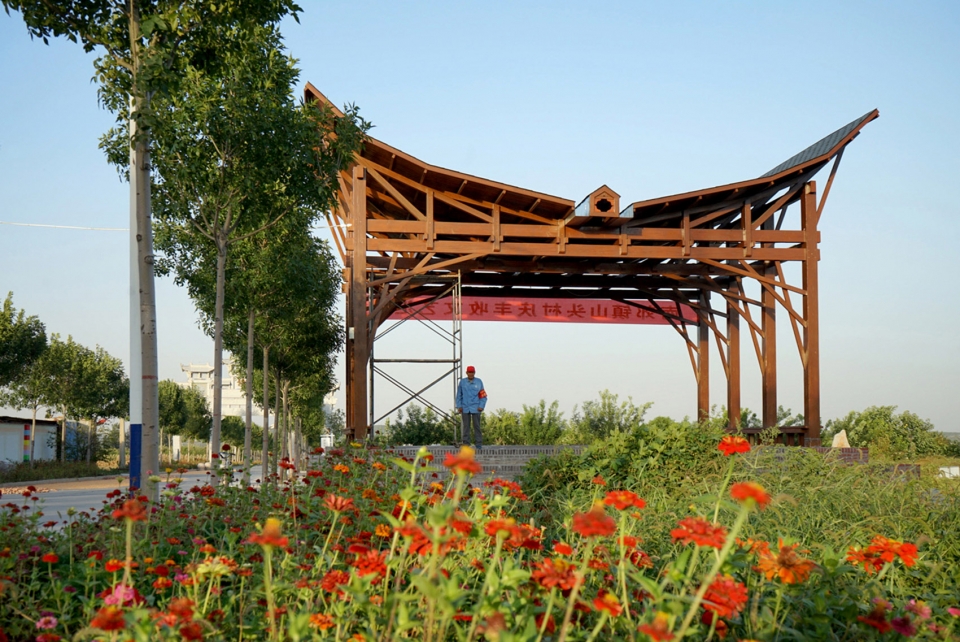
The structure is the image, free from garish decorations. The extended bent structure, four pillars and three bays layout is adopted for both the stage and the mountain gate. The stage, with a span of more than 8 meters, is composed of wooden structure solely. The upper and lower beams are adopted, the roof is diagonally braced with short pillar which is encased with double boards in depth to achieve the stability in a larger span and form the stable structure. In addition, each bent is designed with three wooden sway braces reaching out step by step from different angles to enable the load to be transferred between the beams and the pillars. Gradually varied cant beam and sway brace contribute to the vivid image of the building which is concise, clean and charming. Such form of cant beams raising step by step is also adopted for the two wings of the mountain gate that are made of steel structures and extend in a large span.Rainwater will flow into the middle as it is high on both sides. The middle is raised, with two drainage ditches, to drain rainwater off. The middle of the stage is designed with the double way gradient,forming a bird house image. The mountain gate is designed with a steep double way gradient nearly independent of anything else, braced by several staggered sway braces, thus forming the visual center of two wings spreading.
▼山門中亭與兩翼間亦形成排水溝,in the mountain gate ,drainage ditches are also formed between the pavilion in the middle and its wings
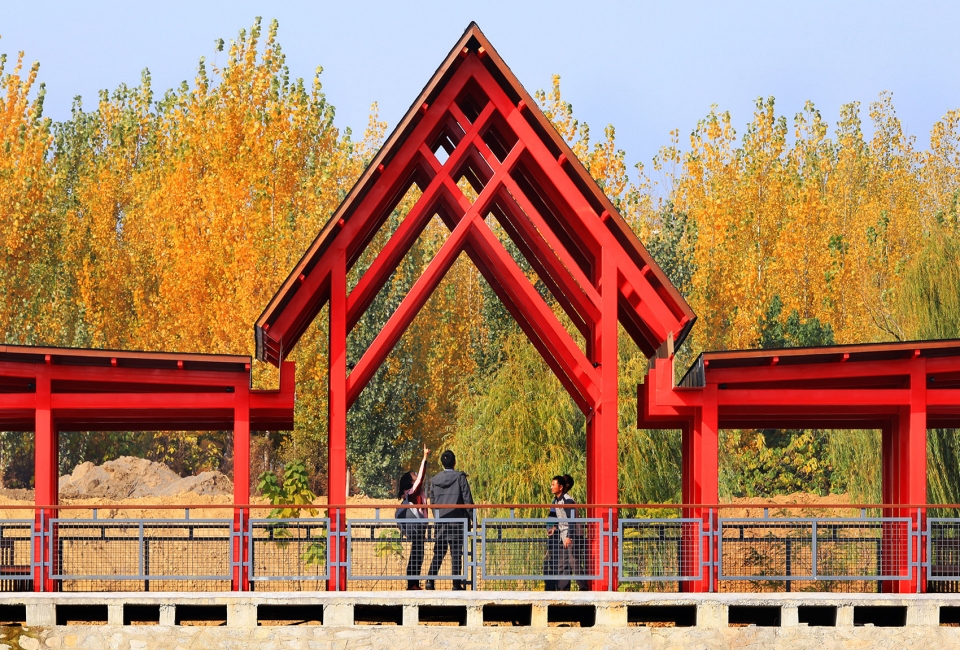
▼門兩翼利用斜撐逐級抬高,構成展翅形象,the wings of the mountain gate are also raised step by step with sway braces to form the image of wings spreading
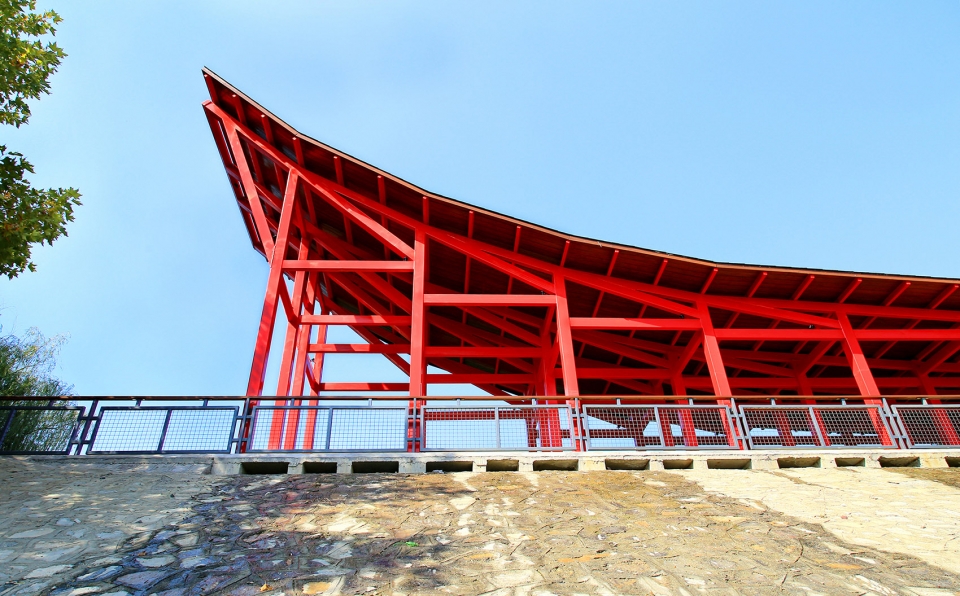
作為公共空間,里面的坐臥停留,有舒適的地方,很重要。舞臺兩側,四根柱子中間,設計了木制坐凳,讓舞臺在平常的日子里,起到“軒”的日常休憩作用。山門,則讓中間的兩個柱距變小,留出兩邊通長的道路,中間間隔著放置坐凳,也讓平常的坐看云起和閑聊雜碎有可落座的地方。
The public space is required to have a comfortable place for sitting and resting inside. With wooden benches on both sides of the stage, the stage plays the role for villagers to rest on as “veranda” does. The mountain gate narrows the distance between the two pillars in the middle, with a passable road on both sides and benches in intervals in the middle. The mountain gate allows villagers to sit and enjoy the scenery and chat together.
▼山門中間兩柱間距變小用來設置座凳,the distance between the two pillars in the middle of the mountain gate narrows and benches are setted up
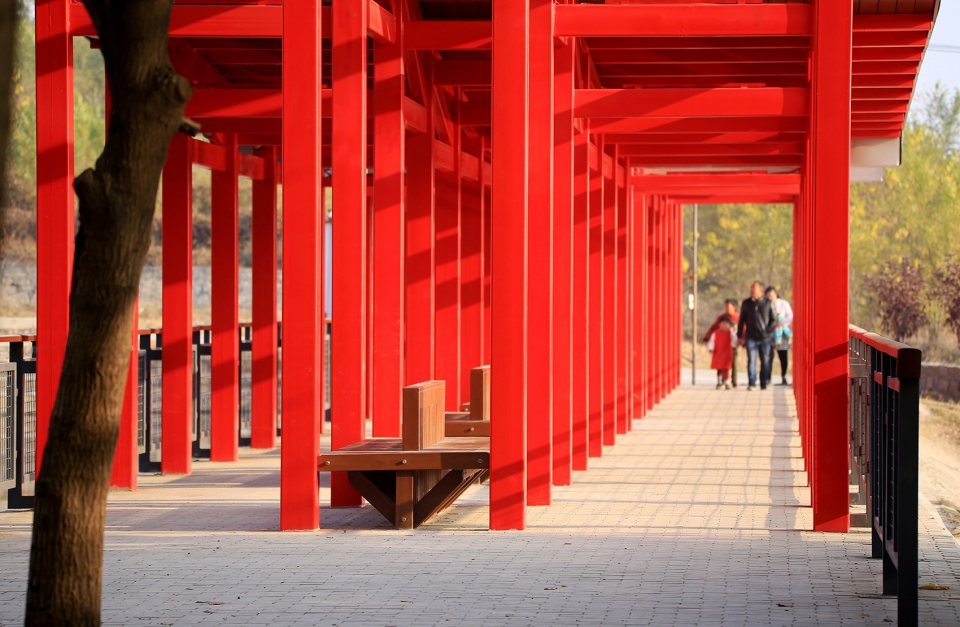
▼山門木制座凳設靠背,四面可坐,便于觀景、閑坐,the wooden benches at the Mountain gate are designed with the back which allows villagers to sit on all sides for sightseeing and sitting
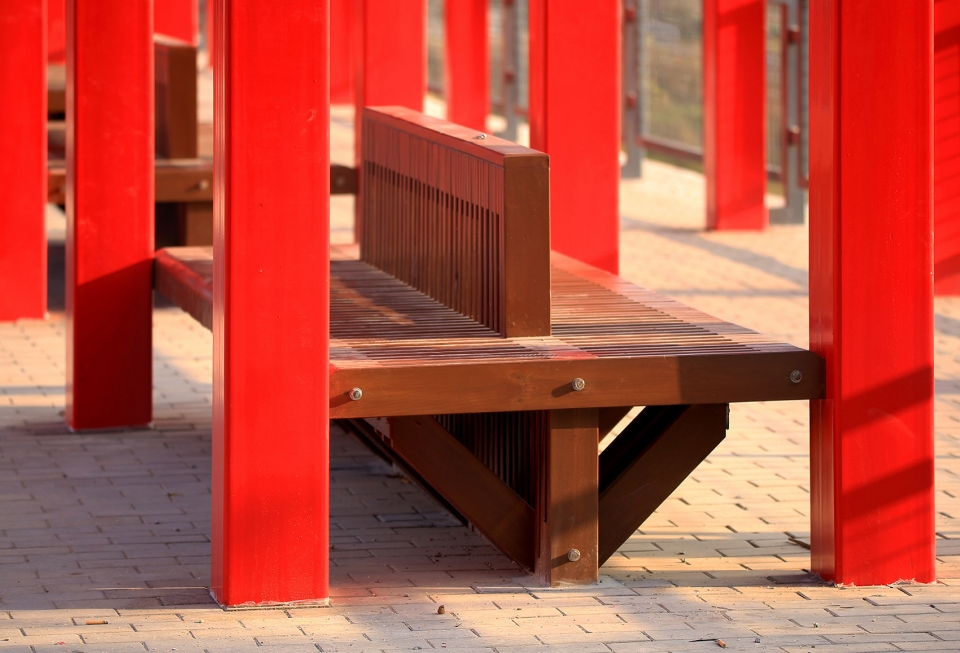
向傳統致敬,設計師為兩個構筑物都設計并親自題寫了匾額與對聯。燈光的設計,考慮了舞臺與自然。舞臺木構,用咖色油漆涂抹結構,山門則用大紅熱烈的顏色。遵循傳統,拒絕了性冷淡風。
To pay tribute to tradition, the designer has designed and personally inscribed plaques and couplets for both structures. The stage and nature are taken into account for the design of lighting. The wooden structure of the stage is painted in coffee while the Mountain gate in bright red. To follow the tradition and reject the normcore.
▼設計師為山門匾額題字,the plaque of the mountain gate is inscribed by the designer
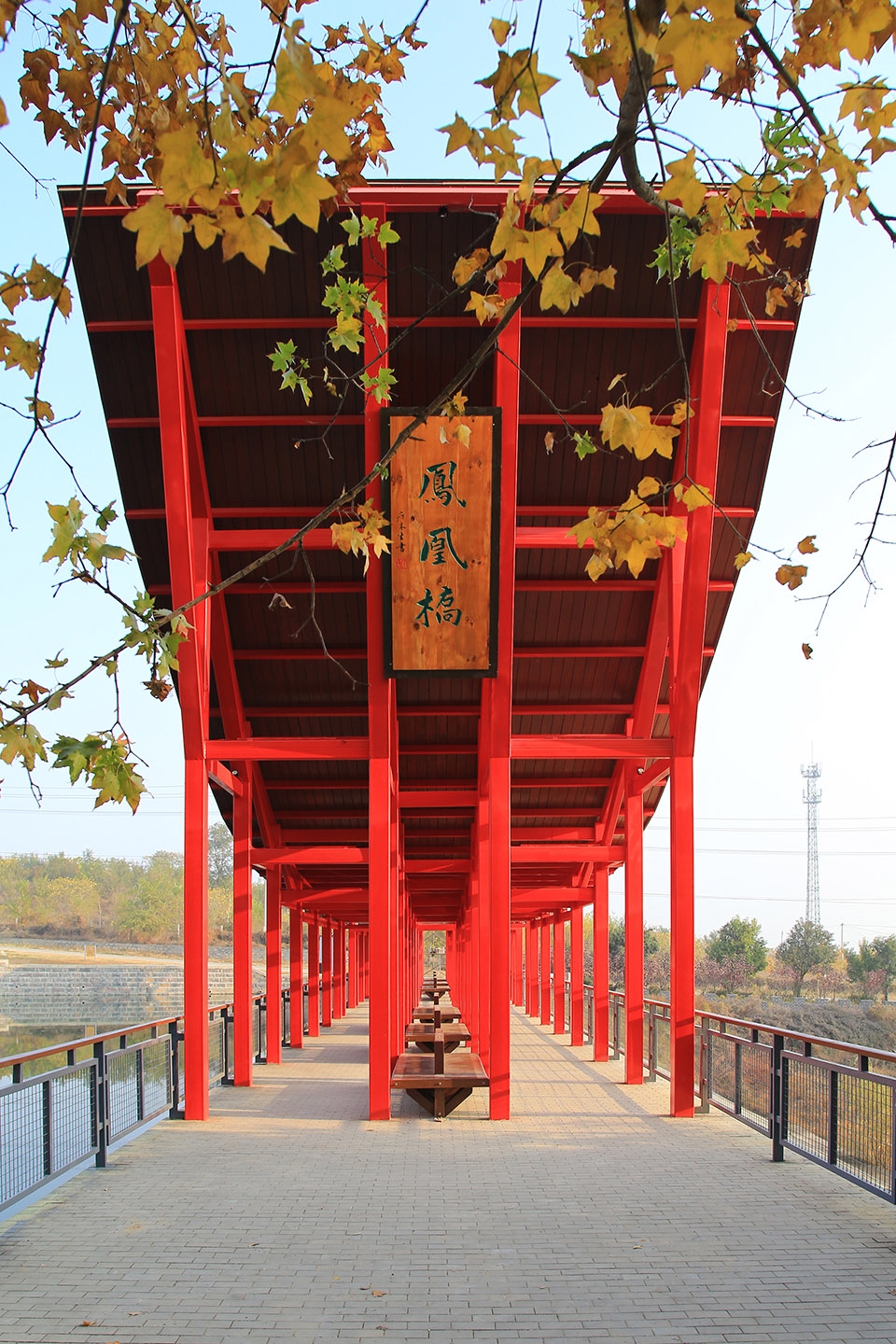
顯形|Appealing wings spreading
朝陽從遠處的地平線升起,建起來的山門和舞臺,主立面都朝向東邊。這兩個翼形的構筑物就像與日出呼應一樣,徐徐展開,顯出它們生動的姿態。山門東西兩側不同高度的水面,倒影著這顯形的翅膀,時而靜謐,時而隨波蕩漾。穿著綠色衣服的村里大媽,高興地來到這里跳舞,紅廊綠影,為這個久寂的山村添上諸多生氣。空間開始發揮能量,在這個村里,在這里的場所。
As the sun rises from the distant horizon from the east, the main facades of the mountain gate and the stage are facing east. These two wing-shaped structures seem to echo with the sunrise and spread gently, thus revealing their vivid postures. The water at different heights on the east and west sides of the mountain gate reflects the visible wings, sometimes quiet, sometimes rippling with the waves. The middle-aged or elderly female villagers dressed in green come here and dance jovially, and the red corridor and green shadows add a lot of vitality to the silent mountain village.The public space in the village begins to play a significant role.
▼日出、晨光、山門、水面、倒影,靜謐和諧,The sunrise, morning light,mountain gate, water surface and reflection contribute to a quiet and harmonious scene
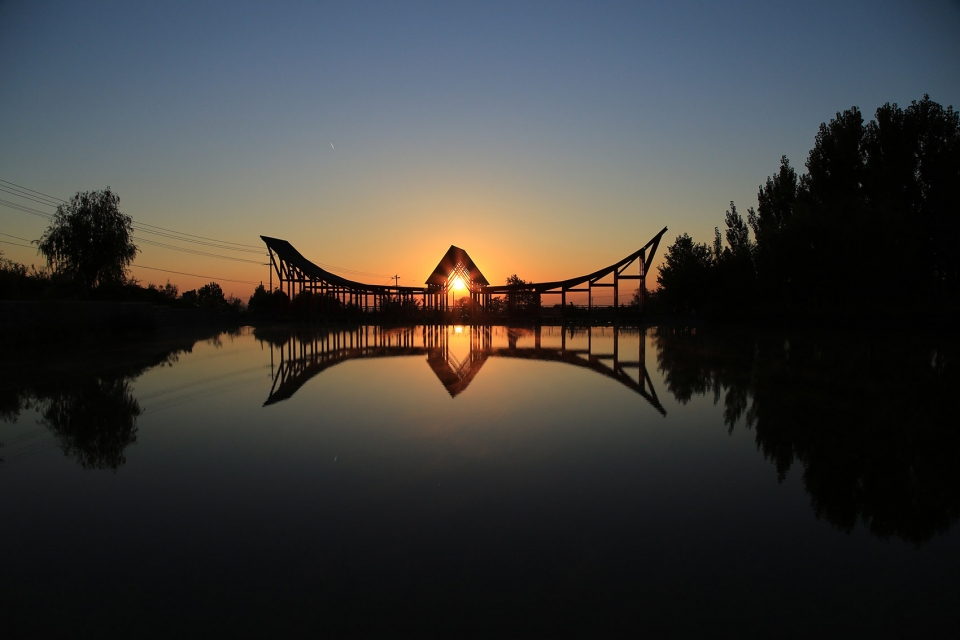
思考|Reflection
雖然,我們也同意對傳統文化的表達和再造,不應是刻意地形式化和符號化,進而可放棄形式的糾纏,去挖掘更深的內涵。但是,在民間,特別是鄉村,如何用淺顯的大白話,用“人話”去表達對傳統的尊敬,讓所謂的“下里巴人”輕易地明白和喜愛,這樣的出發點則對我們更有吸引力。當“性冷淡風”在城市里蔓延,并飄向鄉村的當口,我們堅定地站在了“熱鬧風”這一邊。大紅大綠,繁鬧復雜,形態萬千,……,我們肯定地以為,這些都不應該被拒絕在建筑師營造的空間之外。
Although we agree that traditional culture should be expressed and reconstructed from a more in-depth perspective rather than deliberately formalized and symbolized., so as to give up the entanglement of forms and dig deeper connotation.However, in the folk, especially in the countryside, how to use simple and plain language to express the respect for tradition, and make common villagers easily understand and love,this starting point is more attractive to us. Although the “normcore” spreads from urban areas to rural areas, we continue to firmly follow the trend of the “lively style”. We firmly believe that gaudy and showy as well as noisy and complex style and varieties in forms should not be excluded from the space constructed by architects.
▼夜晚的舞臺,stage at night
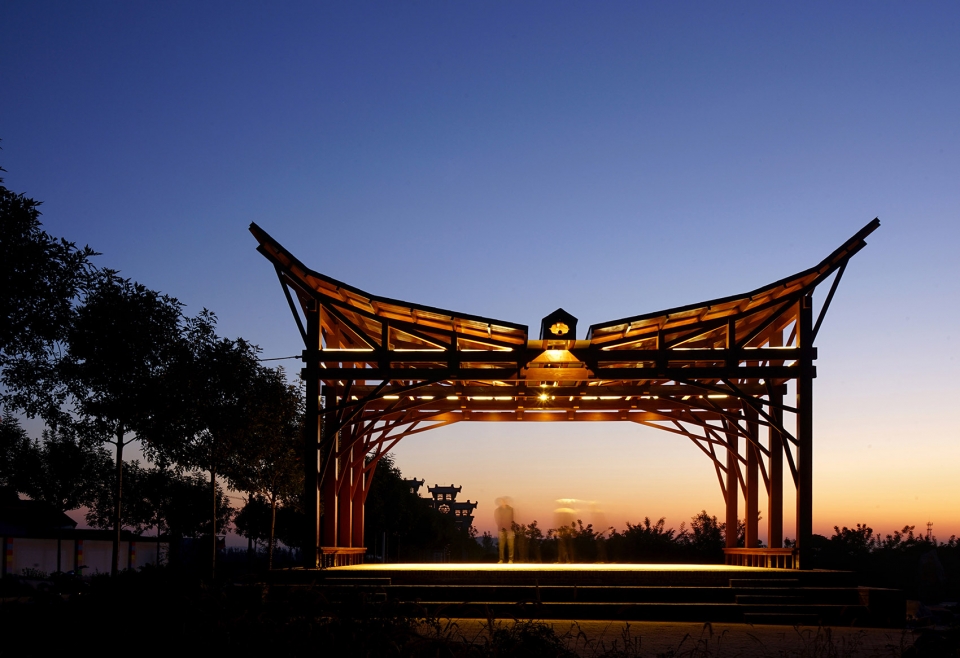
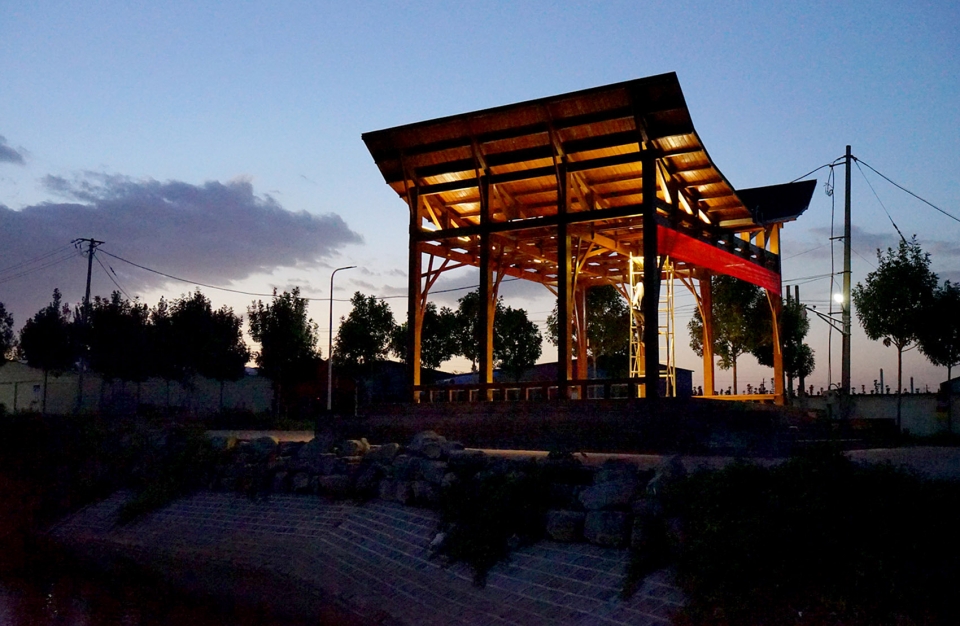
▼山門的展翅形象在夜晚更具韻味, wing-spreading image of the mountain gate at night has special charm
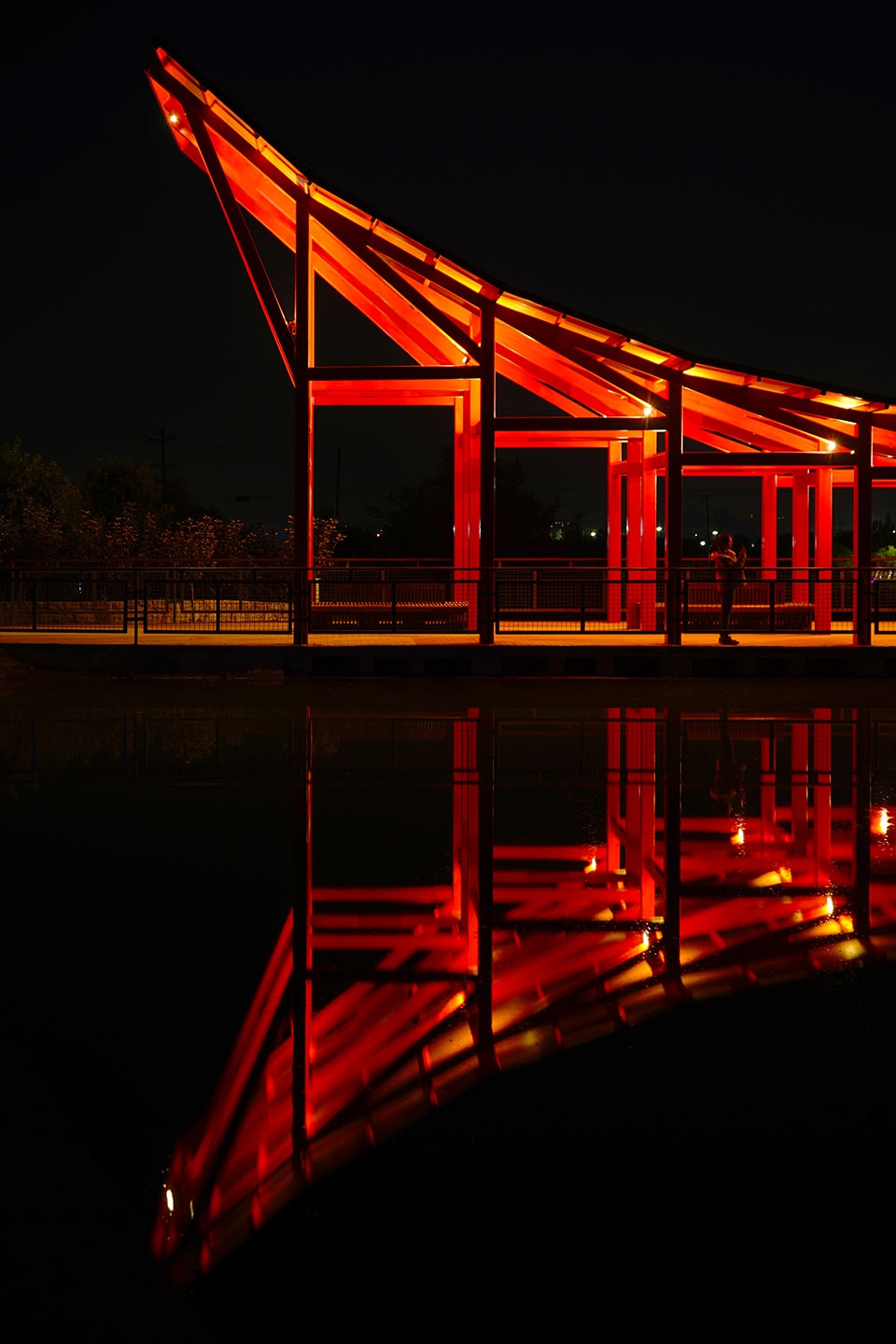
▼紅色山門倒映在水中,the red mountain gate at night is reflected in the water
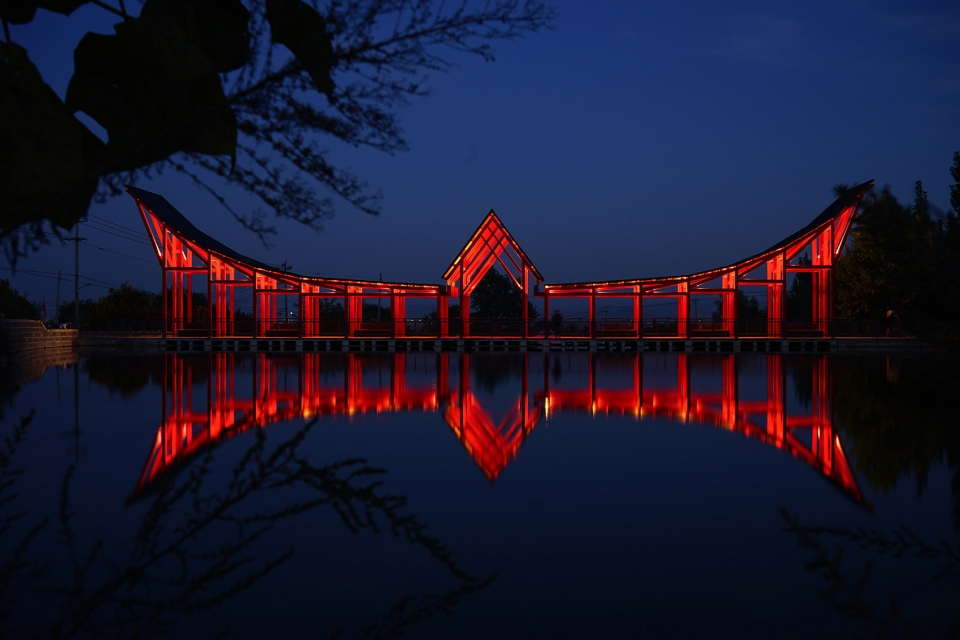
▼夜晚的山門、水面與鳳凰山,mountain gate, water surface and Fenghuang Mountain at night
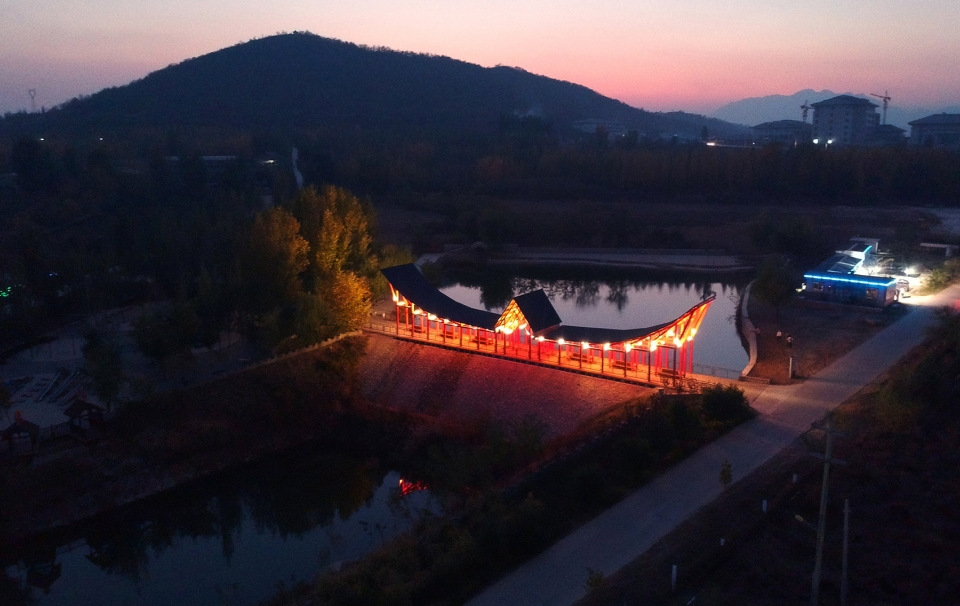
共生,我們需要共生。空間的共生、人與自然的共生,城鄉的共生,人與人、人與物的一切的共生,都進入了我們關注的范圍。站在全球化的急速洪流中,我們需要向世界呼號:一起共生!
Symbiosis is required. Our attention has been paid to the symbiosis of space, of man and nature, of urban and rural areas, of human beings and of man and objects. Globalization urges us to shout to the world: to strive for symbiosis together!
▼舞臺透視,perspective of the stage
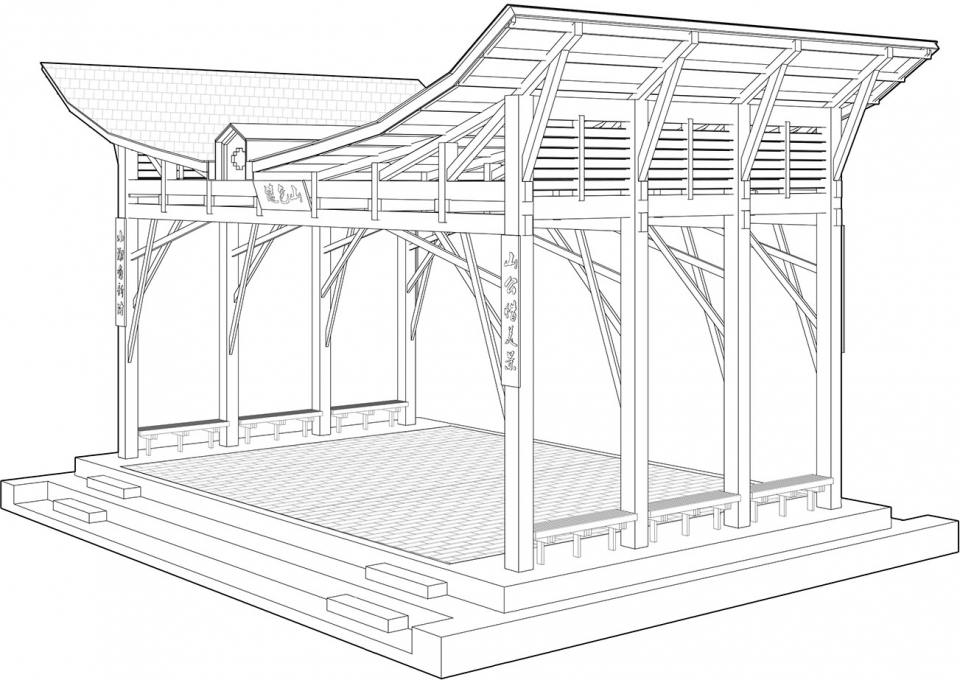
▼舞臺構造邏輯,construction logic of mountain gate
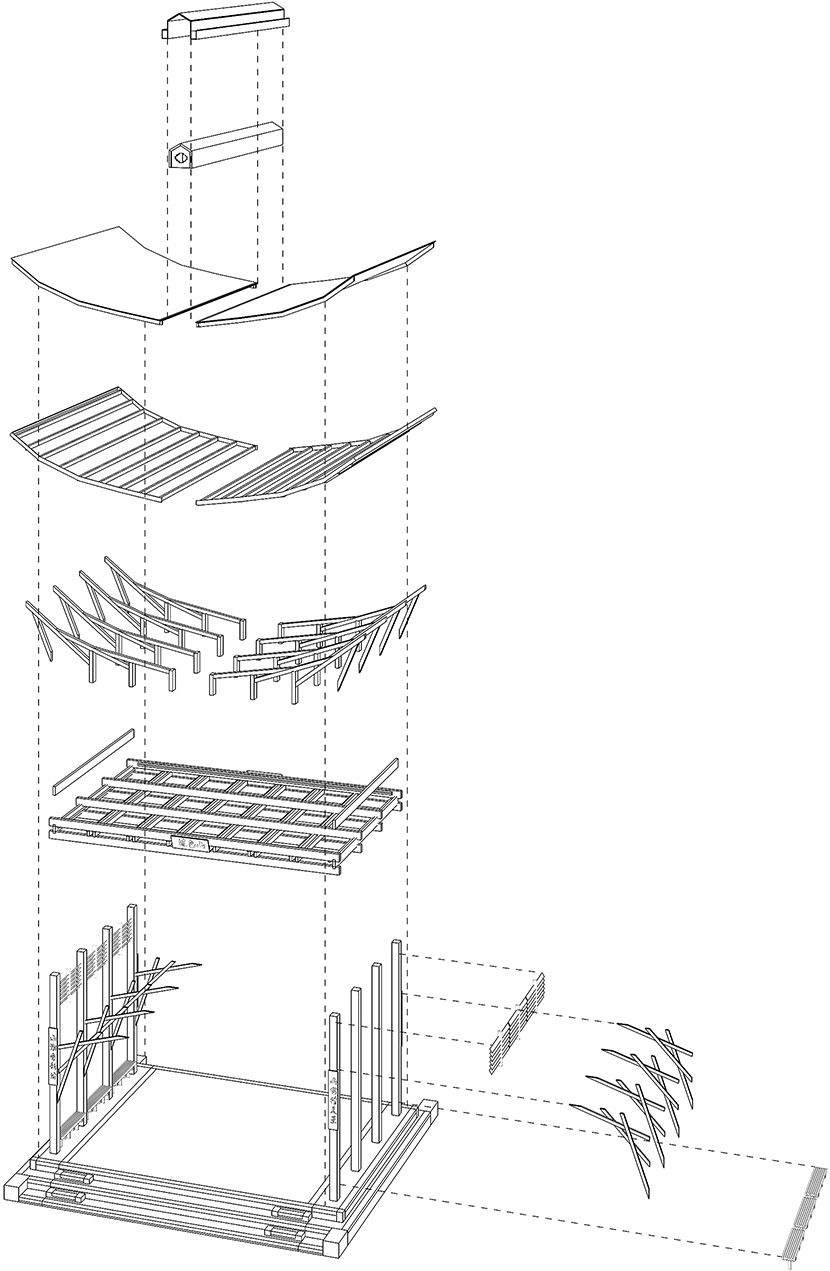
▼山門構造邏輯,construction logic of the gate
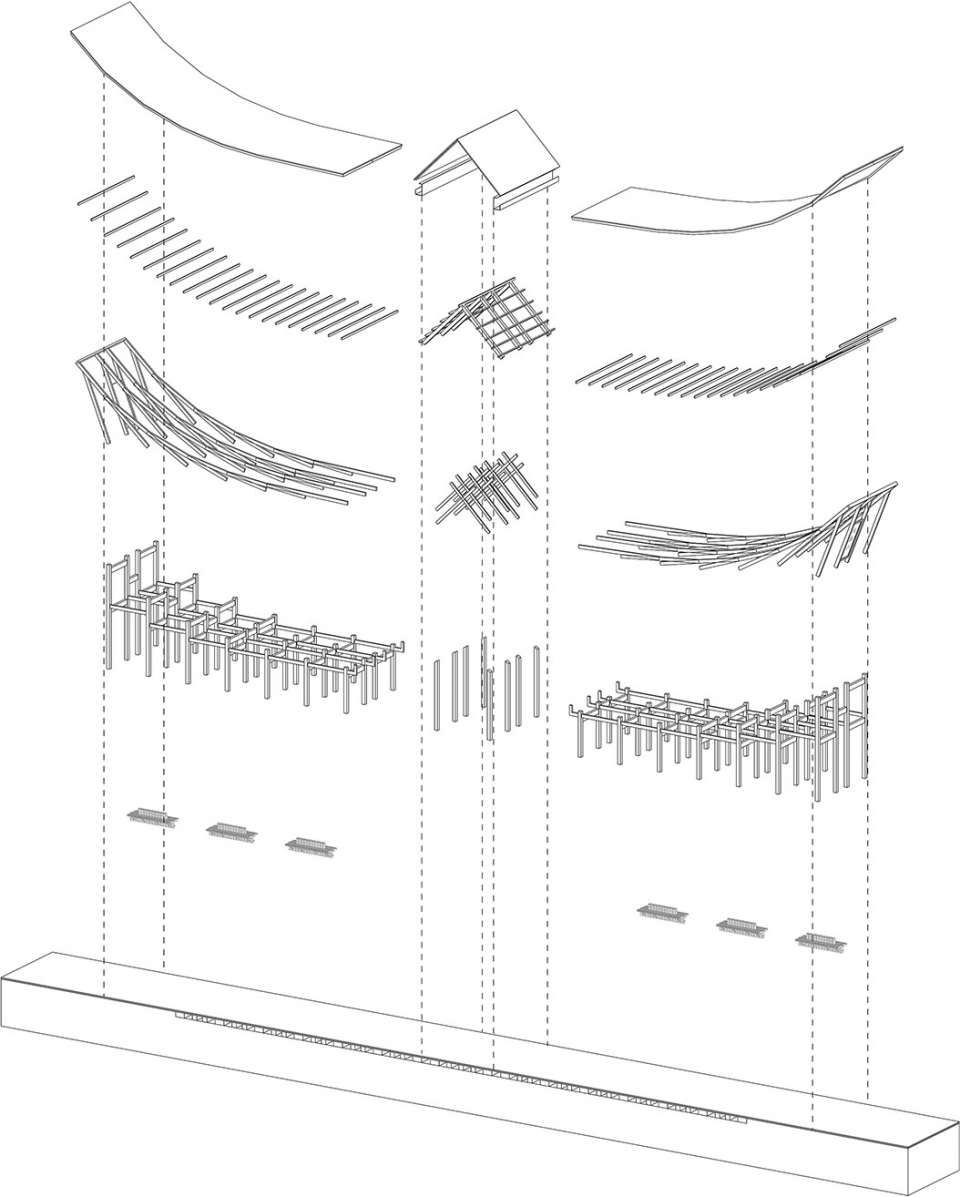
▼舞臺平面圖,stage plan
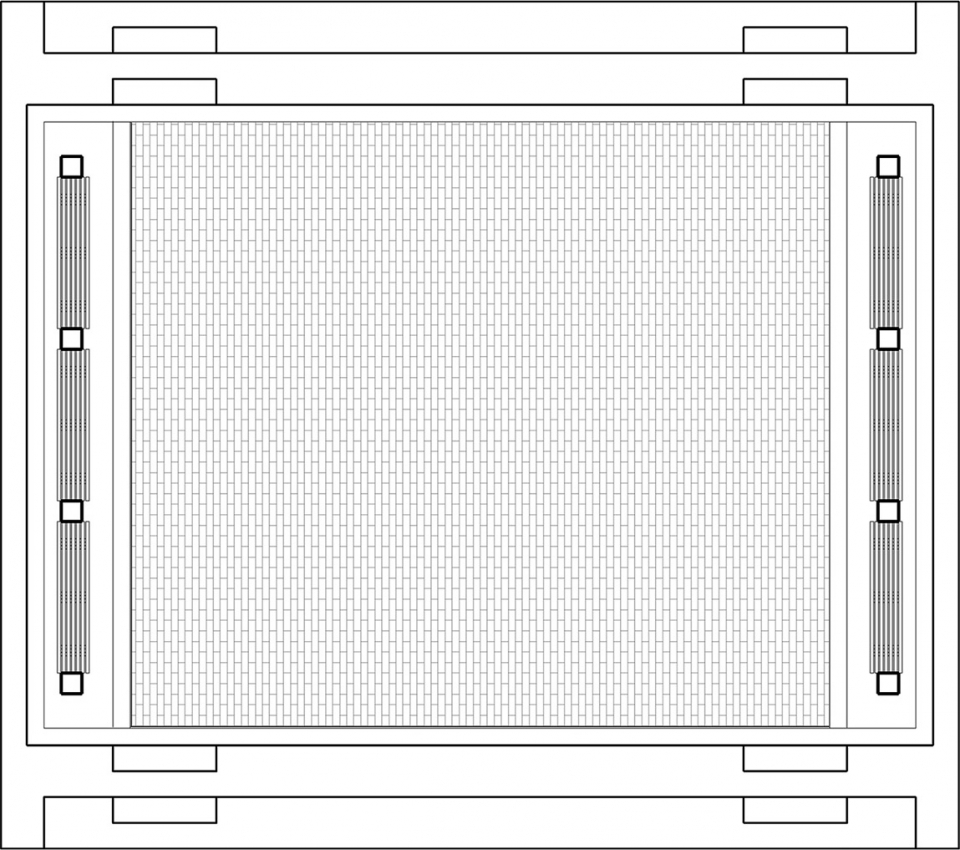
▼山門平面,mountain gate plan

▼舞臺東立面,elevation of the east facade
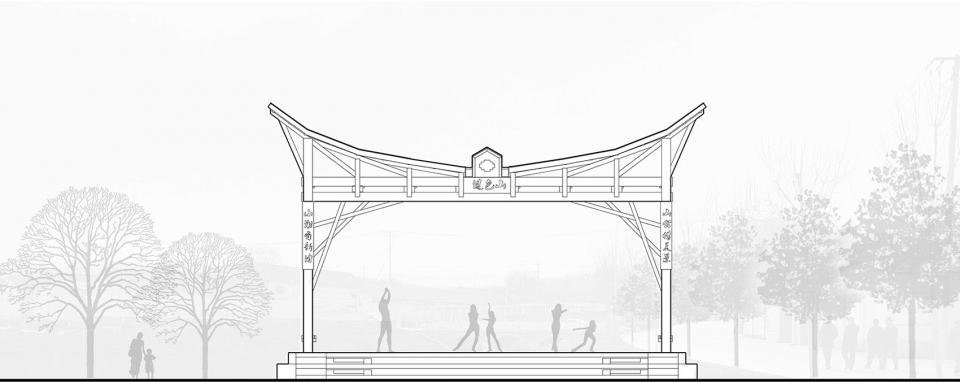
▼舞臺北立面,elevation of the north facade
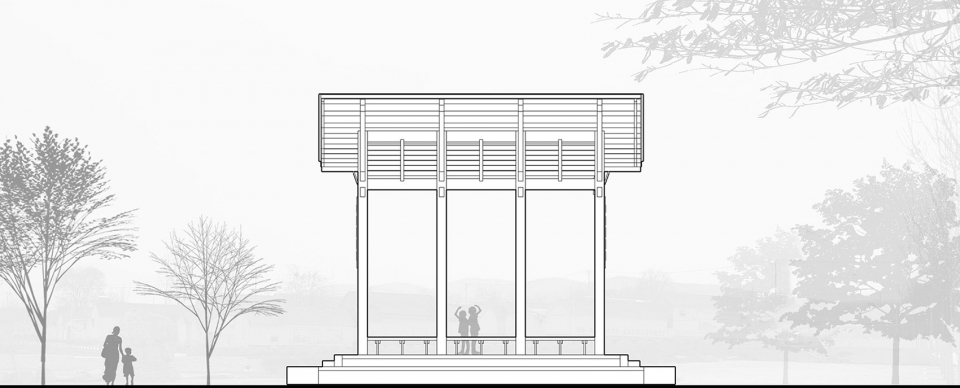
▼山門北立面,north elevation of mountain gate
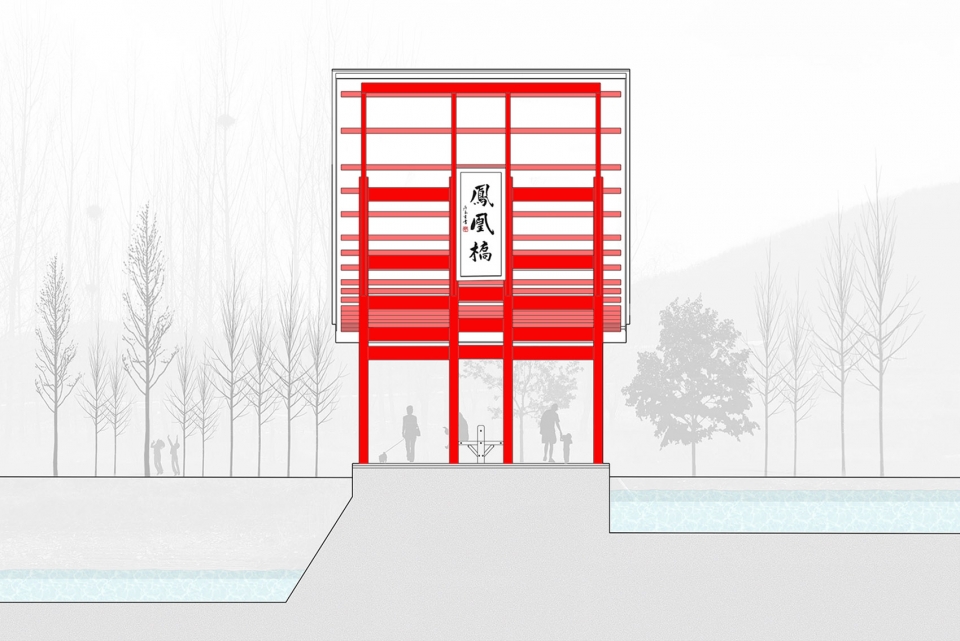
▼山門東立面,east elevation of mountain gate
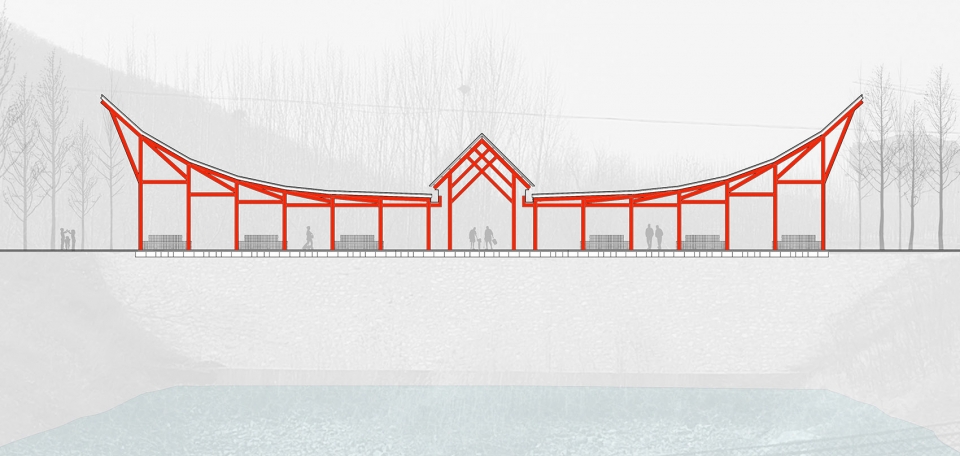
▼山門剖面,mountain gate section
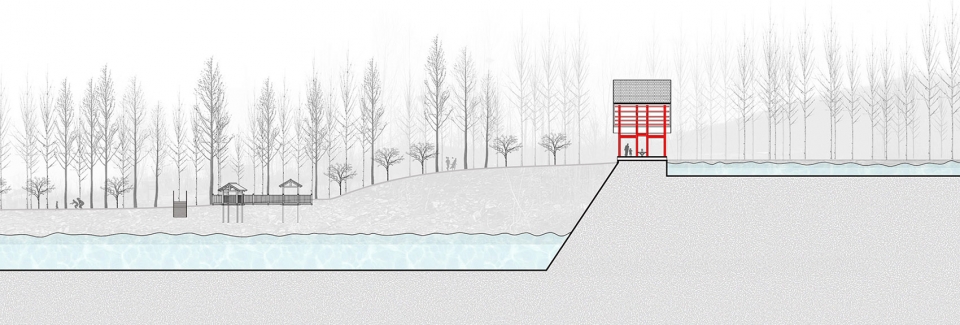
項目名稱:山頭村鳳凰山山門及舞臺設計
設計方:中國鄉建院城鄉共生工作室
公司網站:http://cnrpd.com/
聯系郵箱:fms2008@126.com
項目設計 & 完成年份:2018.02—2018.11
主創及設計團隊:主創建筑師: 房木生
項目執行主持人:蘇亞玲
設計團隊:吳云、劉文雯、馬家樂、孫驕陽、王朗坤、趙君龍
項目地址:山東省淄博市周村區南郊鎮山頭村
建筑面積:320平
攝影版權:房木生、蘇亞玲、馬家樂
客戶:淄博市周村區人民政府、周村區南郊鎮人民政府、南郊鎮山頭村村委
Project name: Mountain gate and Stage Design of Fenghuang Mountain of Shantou Village
Design: Urban-Rural Symbiosis Studio (CRNPD)
Website: http://cnrpd.com/
Contact e-mail: fms2008@126.com
Design year & Completion Year : Feb. 2018 — Nov. 2018
Leader designer & Team: Leading architect: Fang Musheng
Project Execution Host: Su Yaling
Complete List of the Design Team: Wu Yun, Liu Wenwen, Ma Jiale, Sun Jiaoyang, Wang Langkun and Zhao Junlong
Project location: Shantou Village, Southern Suburb Town, Zhoucun District, Zibo City, Shandong Province
Gross Built Area (square meters): 320 square meters
Photo credits: Fang Musheng, Su Yaling and Ma Jiale
Clients: People’s Government of Zhoucun District of Zibo City, People’s Government of Nanjiao Town of Zhoucun District and Shantou Village Committee of Nanjiao Town
來源:本文轉載自谷德設計網(gooood)
我們重在分享,尊重原創。如涉及作品內容、版權和其它問題,請與本網聯系,我們將在第一時間刪除內容!
- 時間 2019-01-21 /
- 作者 gooood /


