棕櫚別墅,印度 / Abraham John Architects
隱在椰子樹林之中的紅土石別墅
設(shè)計(jì)公司:Abraham John Architects
位置:印度
類型:建筑
材料:Laterite Stone 柚木
標(biāo)簽:GOA 果阿邦
分類:別墅
本項(xiàng)目的基地上生長(zhǎng)著19棵幾十年樹齡的椰子樹, 該基地條件催生了本項(xiàng)目的名字、概念和基地邊界。這座名為棕櫚樹的別墅擁有四間臥室,俯瞰著田野和季節(jié)性的河流景觀。
Villa in the Palms is named after the 19 towering coconut palms that thrived for decades on the land, which dictated the villa’s concept and footprint. This four-bedroom house overlooks a field and a seasonal stream.
▼別墅俯瞰圖,建筑采用分散式布局,完全融入自然景觀,aerial view, the villa uses scattered form and is embedded into the natural landscape ©?Edmund Sumner
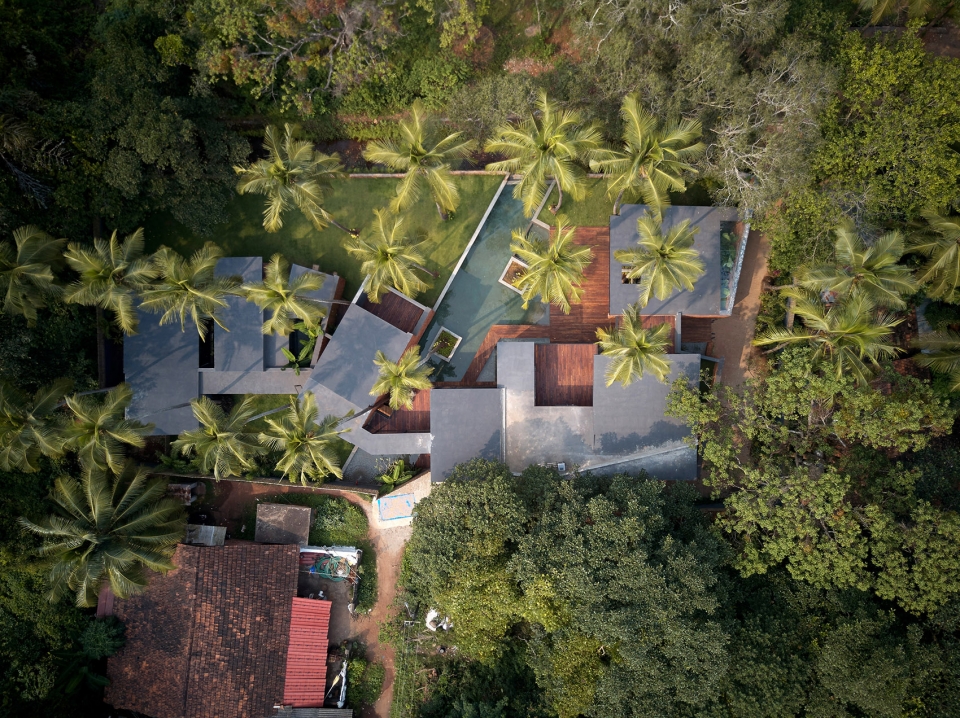
棕櫚別墅完全融入自然景觀中,仿佛一片村莊,從道路附近望去,小屋似乎完全隱藏在了80歲樹齡的椰子樹之間。實(shí)際上,這些在基地上生長(zhǎng)了數(shù)十年的椰子樹讓別墅得以扎根自然,并平添了一絲古色古香的韻味。
Embedded into the natural landscape, Villa in the Palms appears almost village-like, pockets of small homes nestled between 80-year-old coconut trees, nearly invisible from points further up the approach road. The fact that the trees on site existed for decades gives the overall house a very rooted presence.
▼別墅北側(cè)外觀,設(shè)有大型嵌入式玻璃窗,保證建筑的景觀朝向和熱環(huán)境,north exterior view, the northern façade opens with large recessed glazing to the fields while not increasing the solar gain ©?Alan Abraham
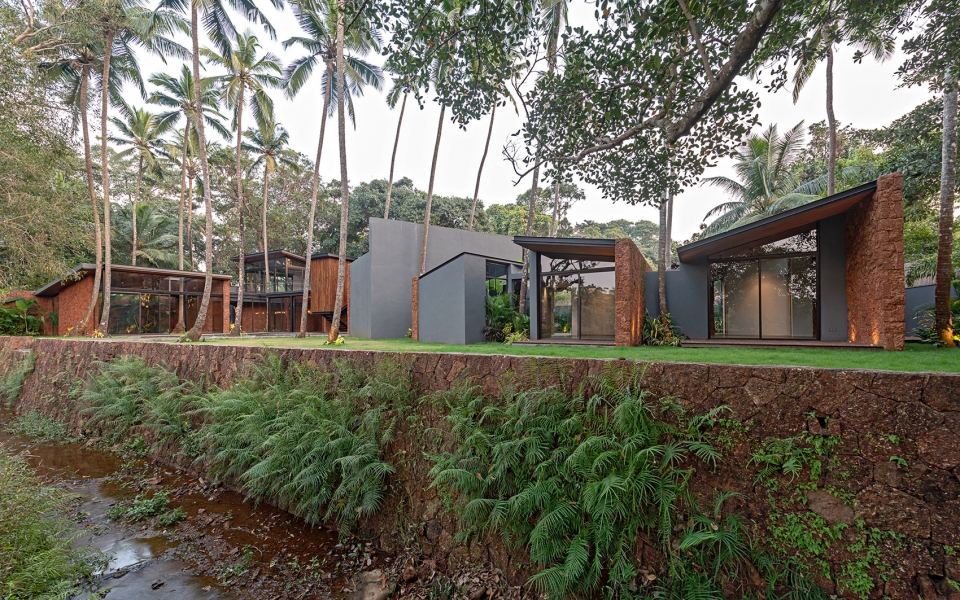
設(shè)計(jì)概念和過(guò)程 | Design Concept & Process
建筑事務(wù)所Abraham John Architects的核心設(shè)計(jì)概念是將建筑與自然重新聯(lián)系在一起。如果要設(shè)計(jì)一個(gè)常規(guī)的別墅,那么就一定得砍掉幾棵椰子樹。為了避免這種情況的發(fā)生,建筑師精心設(shè)計(jì),將建筑合理地放置在了椰子樹之間的空地上,不僅沒(méi)有破壞周圍環(huán)境,在施工期間更是沒(méi)有傷害任何一棵樹。
The studio’s design approach is to reconnect architecture with nature. Designing a regular building block would have required the cutting down of several trees to accommodate the programme. To avoid this, the building was carefully designed between the trees, without disrupting the surroundings, and not a single tree was felled during construction.
▼從北側(cè)的花園看別墅,建筑與自然聯(lián)系緊密,overall view from the northern garden, the building is connected with the nature ©?Edmund Sumner
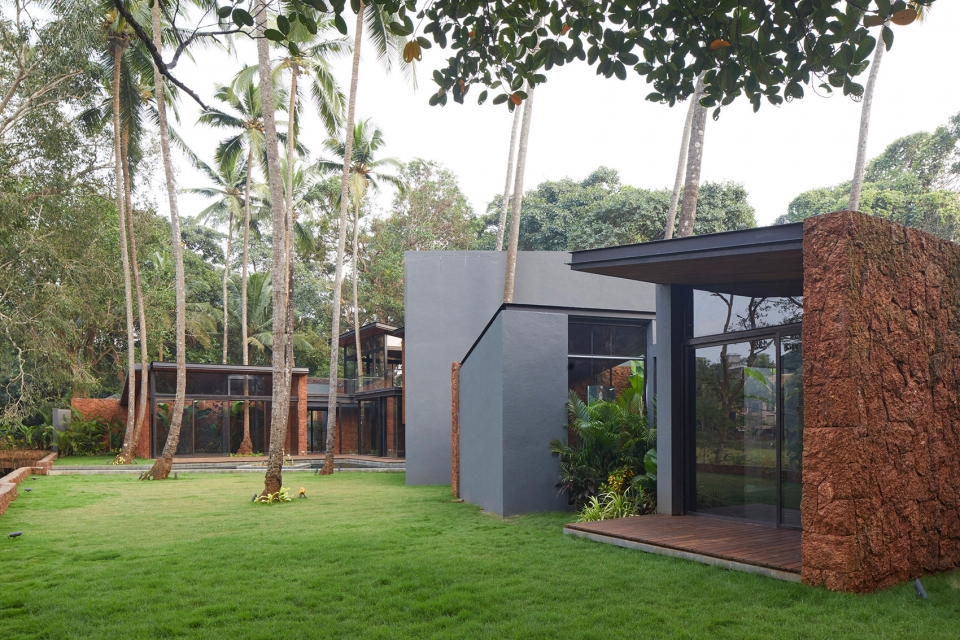
建筑主入口有一種引人注目的空間遞進(jìn)性,給人一種“移步換景”般的空間視覺(jué)體驗(yàn),每向前走一步,視野就開闊一些——首先只能看到一些裸露的紅色石頭,接著向前走,會(huì)看到一瞥泳池的景色,然后會(huì)看到花園,最終的視野最為開闊,可以欣賞到廣闊的田野景觀。帶有天窗和內(nèi)部花園的起居室位于入口的一側(cè),由裸露的磚墻圍合而成。開放式的廚房和自帶小酒吧的餐廳空間位于入口的另一側(cè),俯瞰著寬闊的室外露臺(tái)和泳池(三個(gè)不同的泳池由柚木搭建而成的小橋和樹群分隔開來(lái))。
The main entrance features a kind of dramatic crescendo, with a view that widens with each footstep – first some exposed laterite stone, then a glimpse of the pool, then the gardens and finally the wide field beyond. At one side is a sky-lit living room with internal garden and walls of exposed masonry. At the other side is an open kitchen and dining room featuring a wet bar, all overlooking an expansive deck and pool (three distinct water bodies are separated by teak-wood bridges and tree islands).
▼建筑主入口,別墅位于椰子樹之間的空地上,view from the entrance, the villa is built between the coconuts palm ©?Alan Abraham
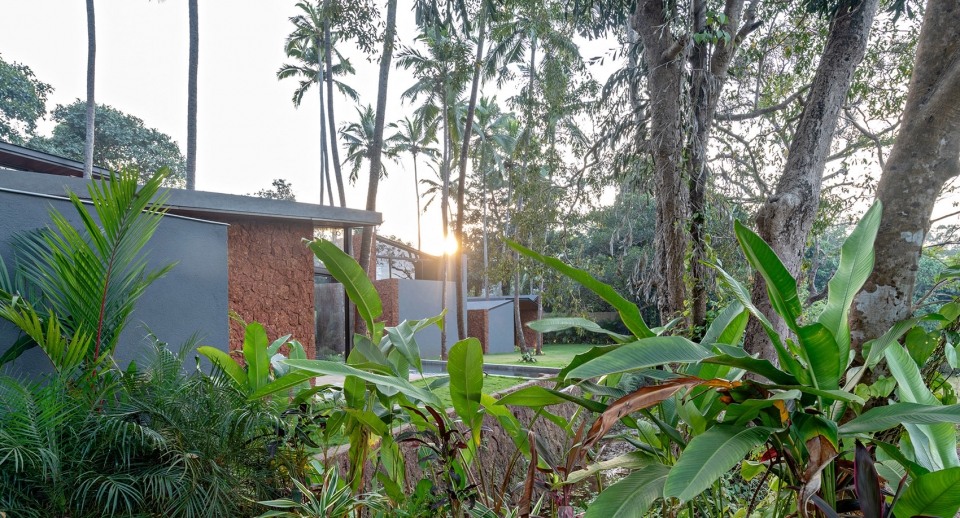
因此,最終的建筑方案沒(méi)有采取集中式,而是選擇了分散式的布局,不免讓人聯(lián)想到古老的果阿村莊,但它又確實(shí)是一座完全現(xiàn)代的建筑。舉個(gè)例子,位于首層的每間臥室都像一個(gè)獨(dú)立的小住宅,都有屬于自己的獨(dú)立衛(wèi)浴、后花園、入戶花園和由紅土墻圍合而成的內(nèi)部庭院。露臺(tái)平臺(tái)、走廊以及小橋不僅連接著這幾個(gè)彼此獨(dú)立的建筑體量,還蜿蜒地穿過(guò)椰子樹林、泳池和花園,創(chuàng)造出一種舒適的居住環(huán)境。
▼從入口北側(cè)的起居室前的室外露臺(tái)看周邊,view from the deck in front of the living room on the northern side of the main entrance ©?Atul Pratap
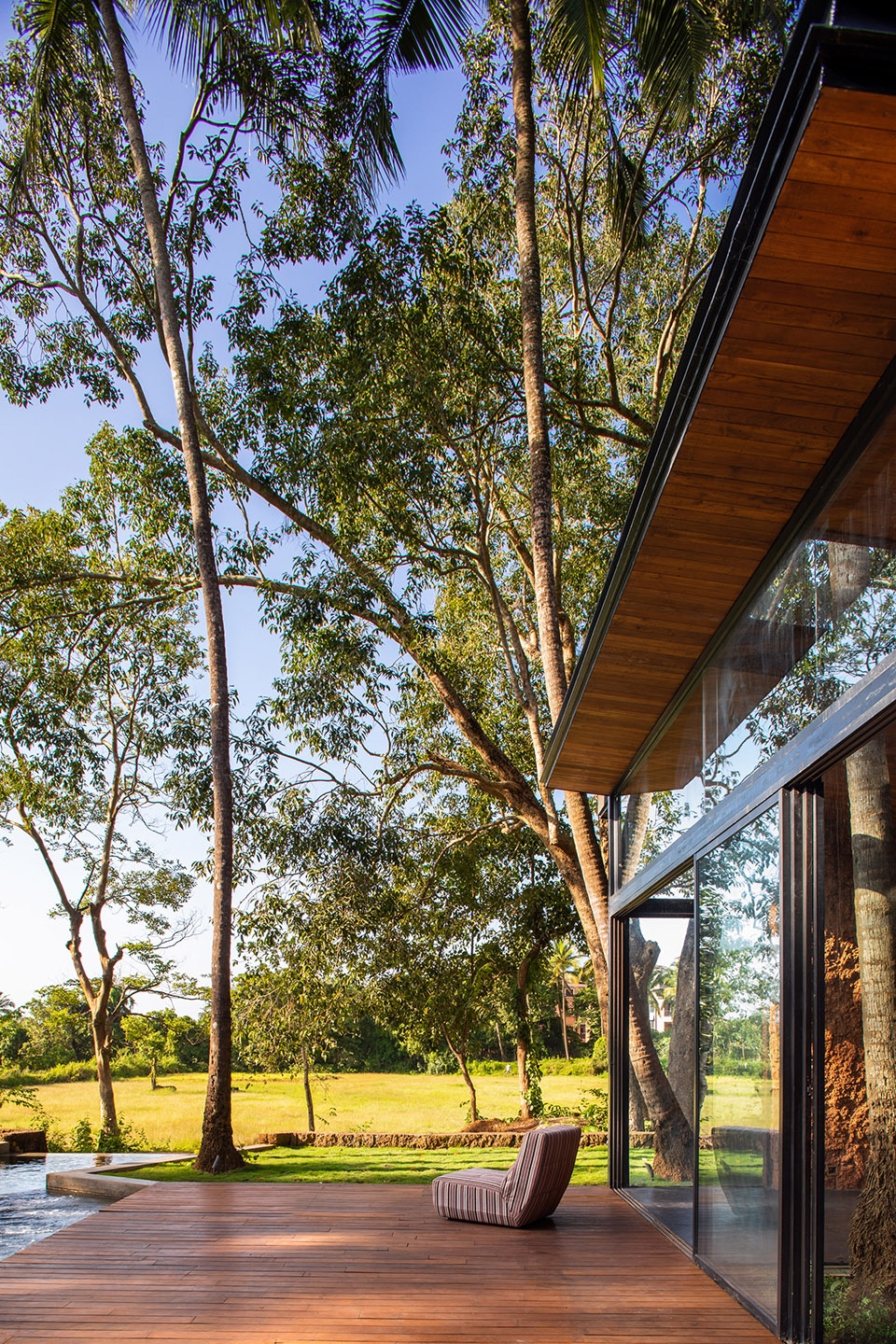
Consequently, the structure is fragmented rather than monolithic, reminiscent of an old-time Goan village but at the same time entirely modern. Each bedroom on the ground floor, for example, feels like a separate home, replete with an en-suite bathrooms, a rear garden, a front garden and an internal courtyard flanked by laterite walls. These independent volumes are interconnected with decks, passages and bridges that meander through the trees and over pools and gardens.
▼從入口北側(cè)起居室前的室外露臺(tái)看別墅,室外露臺(tái)連接了不同功能空間,view from the deck in front of the living room, the deck connects different function volumes ©?Alan Abraham
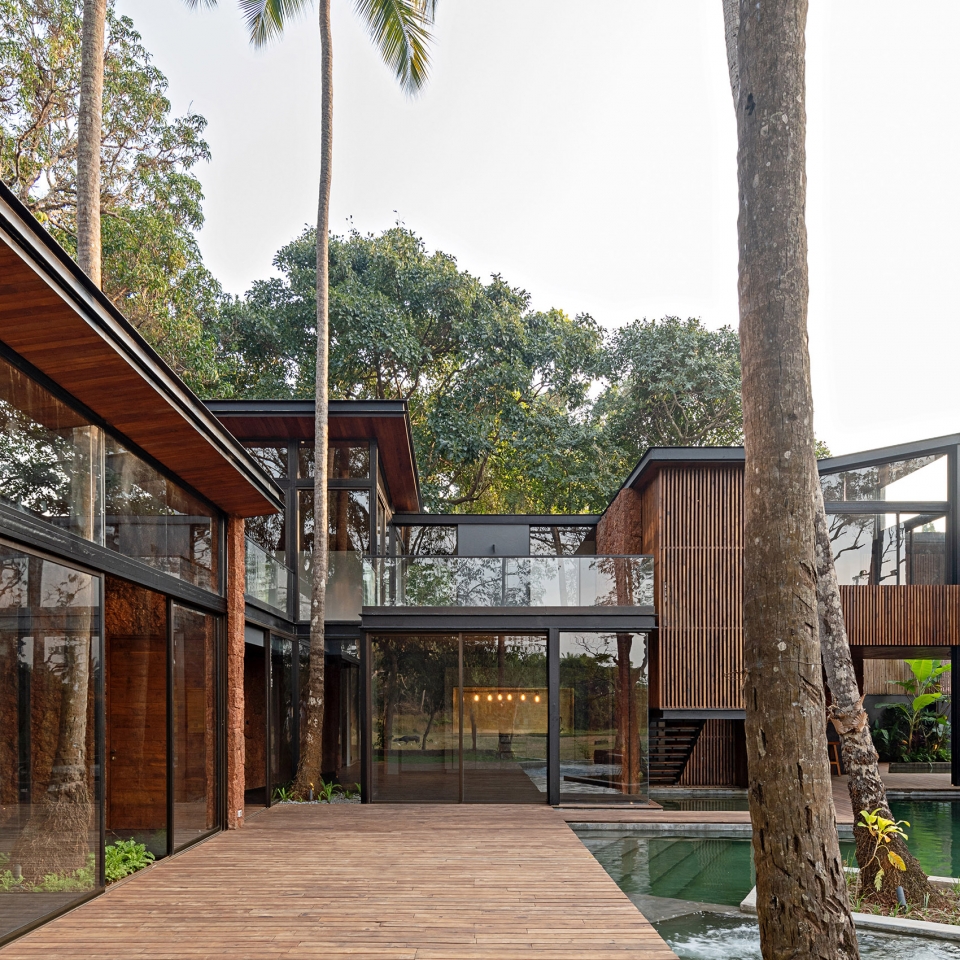
▼入口北側(cè)的起居室外立面,exterior view of the living room to the north side of the main entrance ©?Edmund Sumner
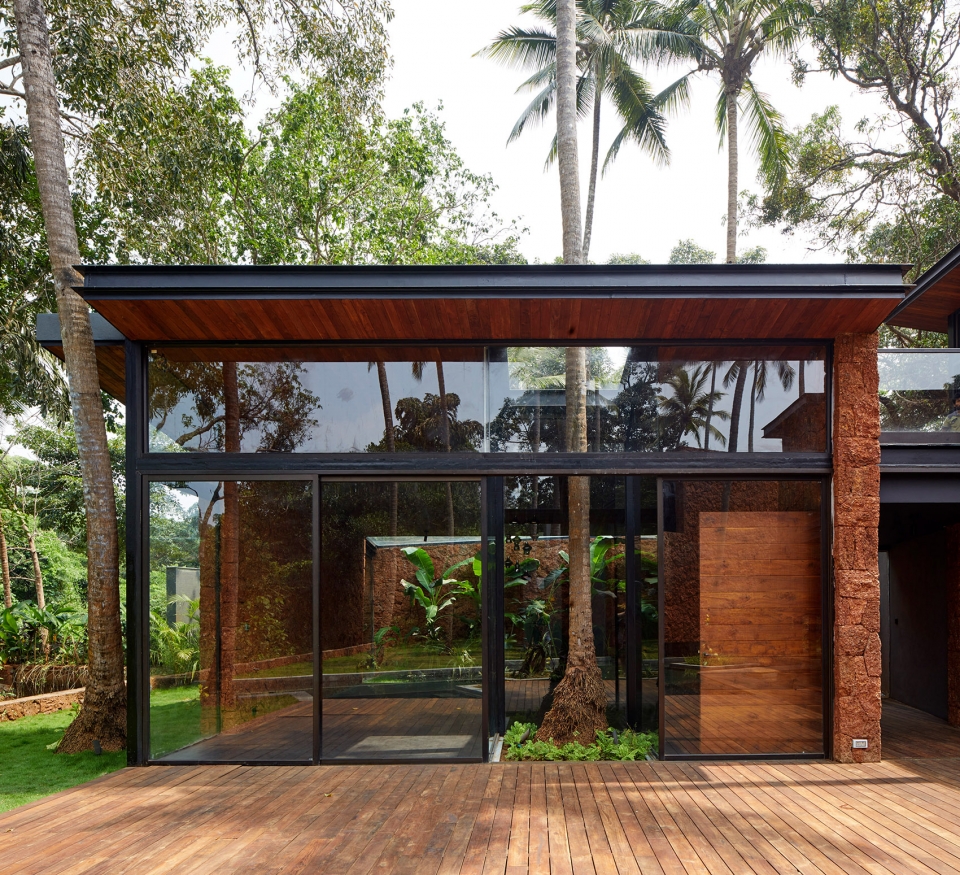
▼起居室室內(nèi),通過(guò)設(shè)計(jì)的手法,將場(chǎng)地上的椰子樹保護(hù)了起來(lái),interior view of the living room, protecting the coconuts palm on the site through the design ©?Atul Pratap
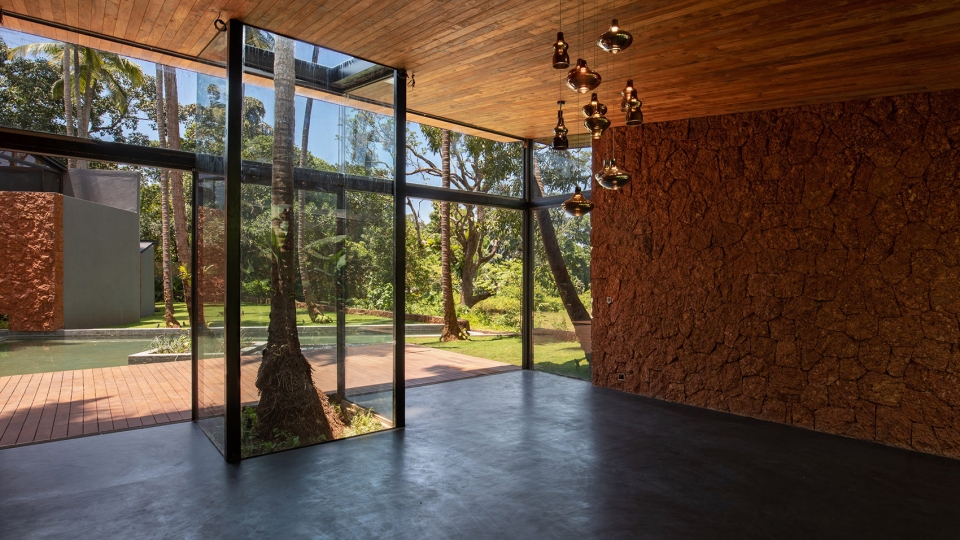
不同傾斜角度的屋頂與當(dāng)?shù)氐募撅L(fēng)相適應(yīng),同時(shí)突出了建筑斷斷續(xù)續(xù)的設(shè)計(jì)特征和分散形式的美感。從屋頂上看,分散的建筑體量通過(guò)一個(gè)整體的屋頂連接起來(lái),不僅可以收集雨水,更進(jìn)一步地將建筑從視覺(jué)上融入進(jìn)了郁郁蔥蔥的景觀環(huán)境之中。寬闊的泳池與別墅完美地融為一體,同時(shí)將半私人區(qū)域與私人空間分隔開。
Roofs pitched at different angles pay homage to the monsoons and accentuate the staccato nature and fragmented aesthetic of the building. The interstitial roofs which cap each unit individually harvest rainwater, while further visually integrating the building in the lush landscape. The infinity swimming pool is fully integrated with the villa, dividing the semi-private areas from the private ones.
▼從泳池看別墅,不同傾斜角度的屋頂與當(dāng)?shù)氐募撅L(fēng)相適應(yīng),同時(shí)突出了建筑斷斷續(xù)續(xù)的設(shè)計(jì)特征和分散形式的美感,view from the swimming pool, roofs pitched at different angles pay homage to the monsoons and accentuate the staccato nature and fragmented aesthetic of the building ©?Alan Abraham
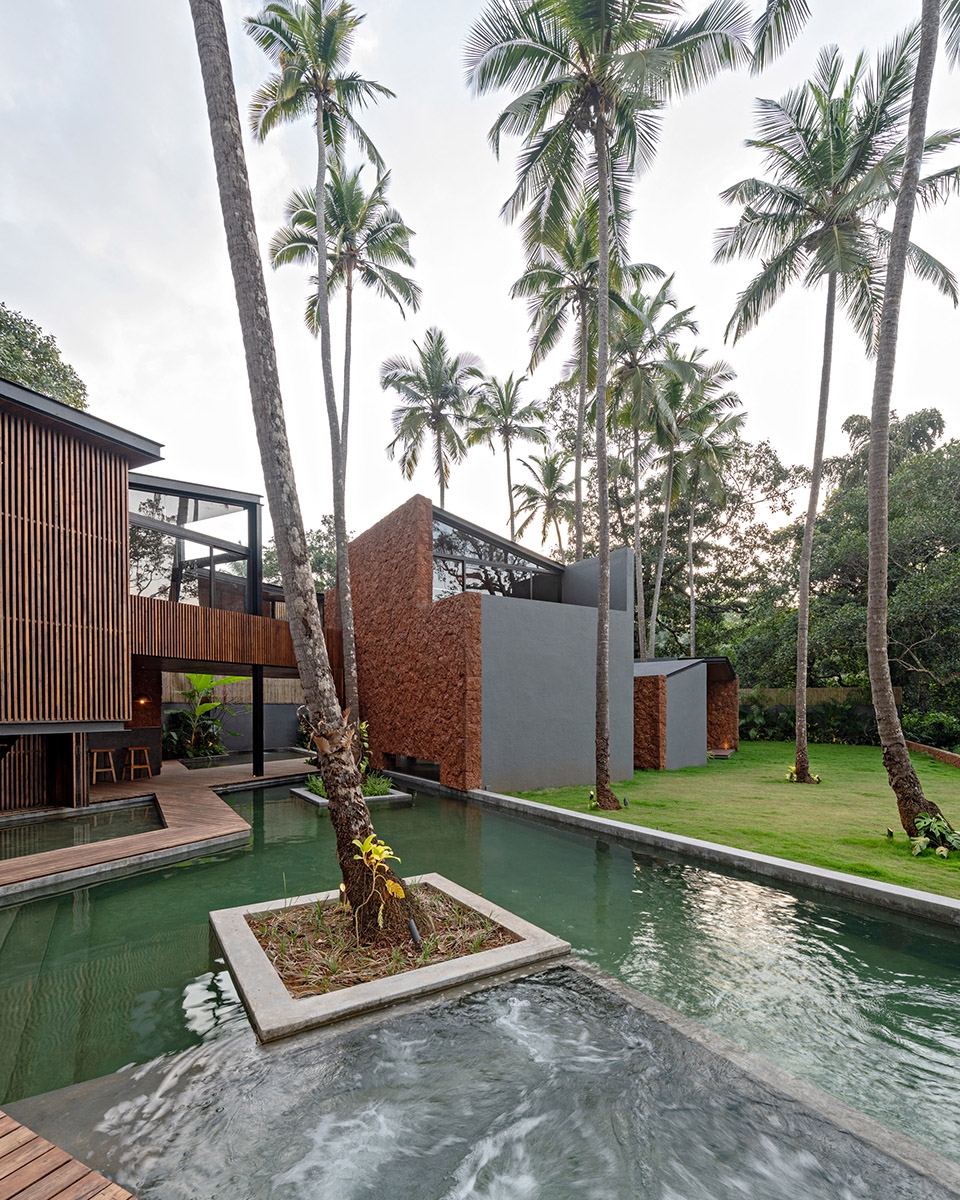
▼從泳池看別墅,別墅采用當(dāng)?shù)芈懵兜募t色土石墻、傾斜的屋頂和柚木打造的遮陽(yáng)表皮,view from the swimming pool, the villa features the exposed local laterite stone walls, sloping roofs and screens made from teak wood ©?Edmund Sumner
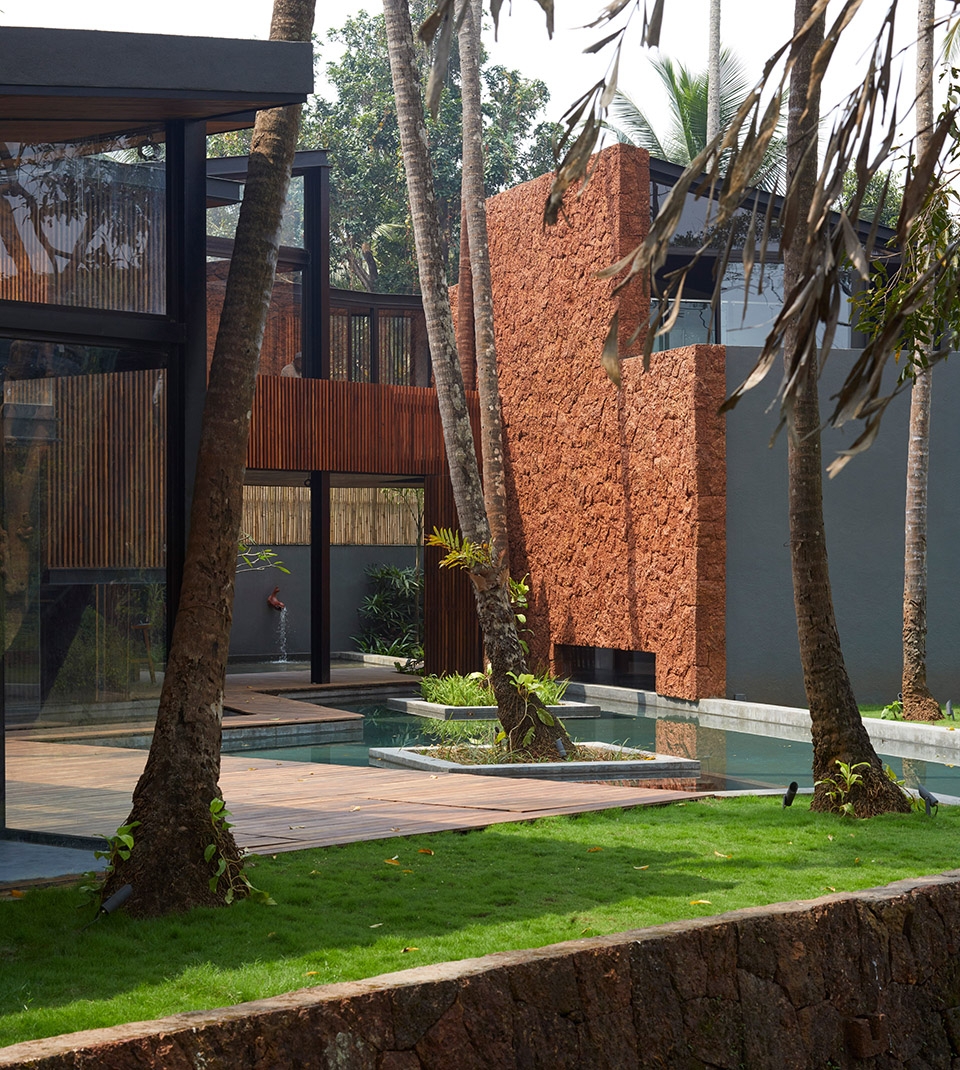
建筑設(shè)計(jì)采用了熱帶沿海地區(qū)果阿的當(dāng)?shù)夭牧希哂械赜蛱厣浜现?dāng)?shù)芈懵兜募t色土石墻、傾斜的屋頂和由長(zhǎng)達(dá)100歲高齡的回收柚木制成的建筑遮陽(yáng)表皮。同時(shí),項(xiàng)目的景觀設(shè)計(jì)也考慮了當(dāng)?shù)氐臒釒锓N(主要是各種類型的棕櫚樹),從而能夠確保別墅一年四季都可以隱藏在郁郁蔥蔥的環(huán)境之中。
The building design adopts distinct local features and materials of the tropical coastal state of Goa, with exposed local laterite stone walls, sloping roofs and screens made from 100-year-old recycled teak wood, while the landscape design consists of local tropical species (mostly various types of palms) that maintain their lush greenery through the year.
▼別墅紅土墻細(xì)部(左),柚木遮陽(yáng)表皮細(xì)節(jié)(右),details of the laterite wall (left), details of the screens made of teak wood (right) ©?Edmund Sumner
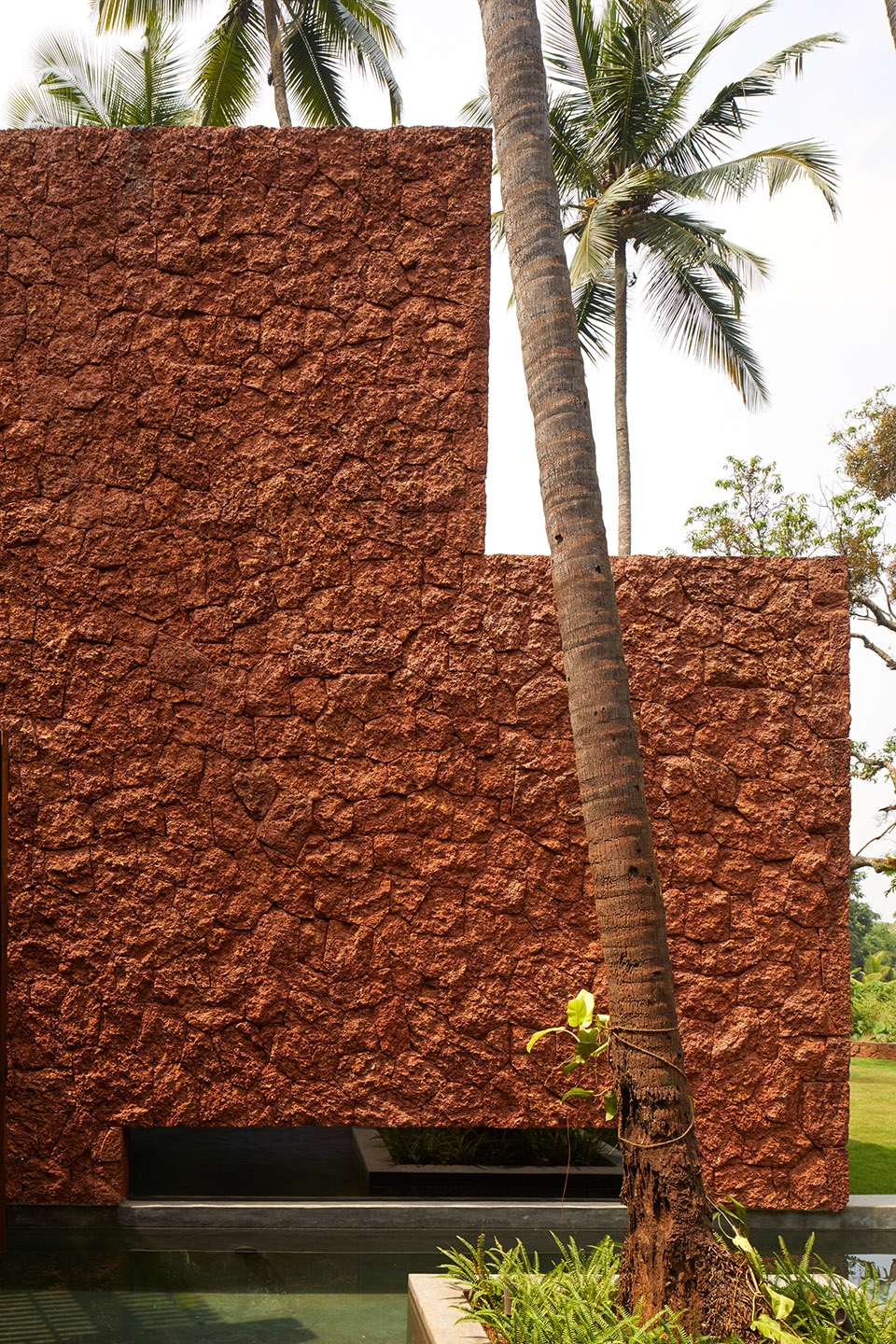
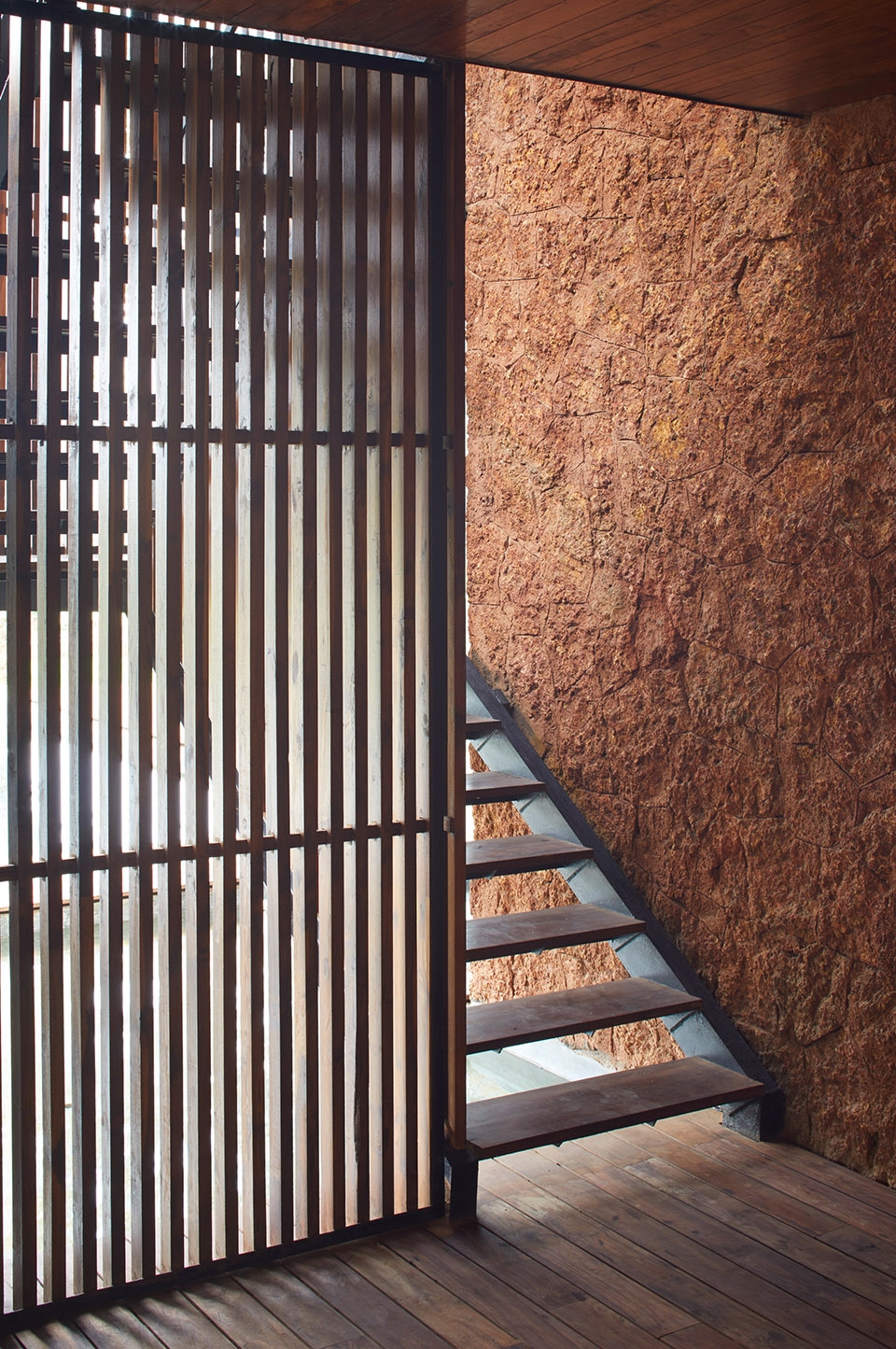
建筑室內(nèi)外空間之間的界限非常模糊,巨大的開放性空間連接了所有生活空間。雖然一切空間都是開放的,都能享受到自然光線和自然通風(fēng),但每個(gè)房間的私密性仍然有所保證。圍合空間的紅土墻不僅可以在視覺(jué)上確保私密性,更能為房間的保溫隔熱做出貢獻(xiàn),同時(shí)為住戶提供了基地北側(cè)絕佳的田野景觀朝向。
Boundaries between the inside and outside are blurred and vast open spaces connect each living space. While everything is open and filled with light and air, the house is still very private. The laterite walls thermally and visually shield each room, maintaining privacy while orienting for the best views of the northern field.
▼從酒吧北側(cè)的室外露臺(tái)看周邊,設(shè)計(jì)模糊了室內(nèi)外空間的界限,view from the deck to the north of the wet bar, the design blurs the boundary between the interior space and exterior space ©?Edmund Sumner
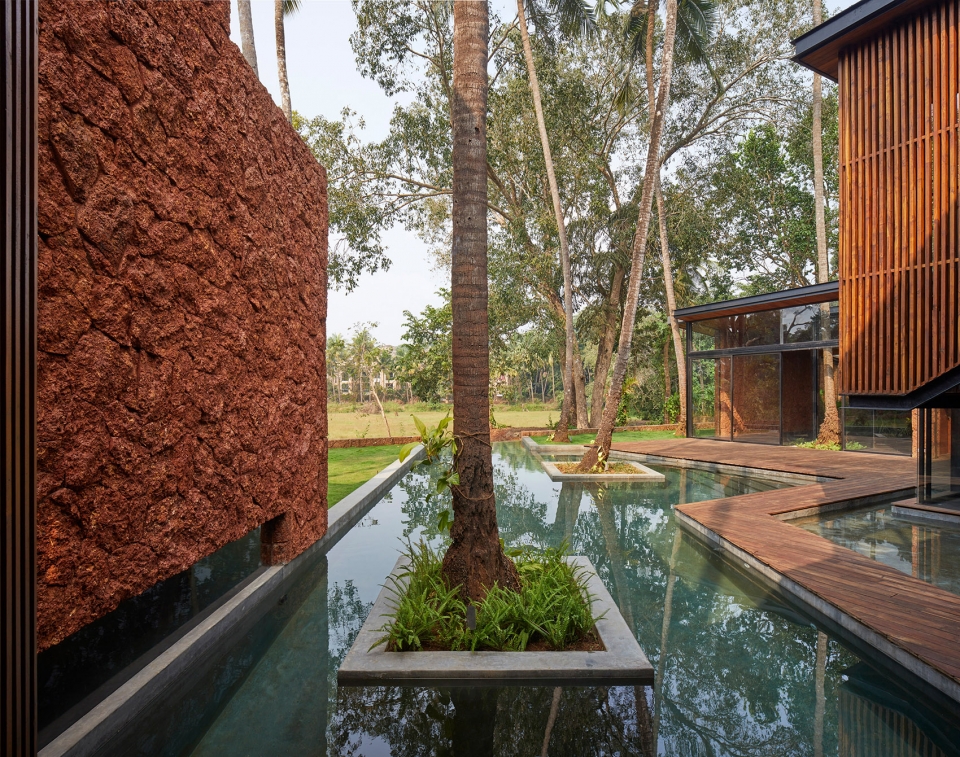
▼從廚房兼餐廳體量?jī)?nèi)的酒吧看別墅外部空間,空間開放,可以享有自然通風(fēng)和自然采光,view from the wet bar of the kitchen and dining volume which is open and filled with light and air ©?Edmund Sumner
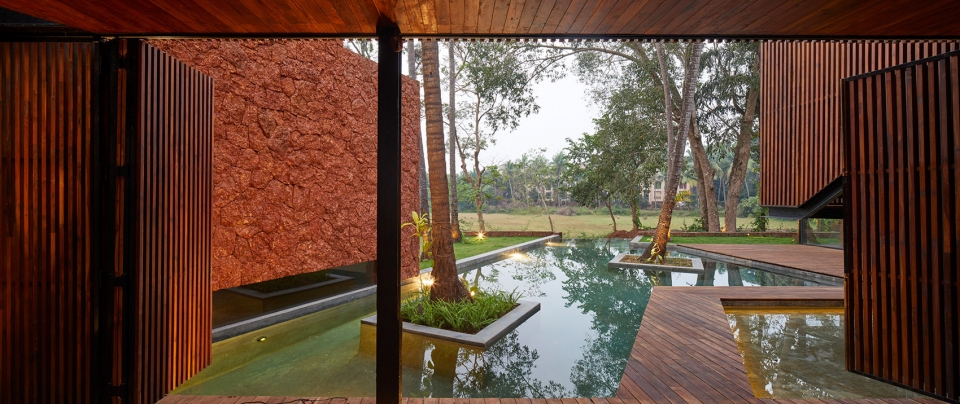
▼開放廚房兼餐廳體量?jī)?nèi)的酒吧,紅土石墻確保了空間的私密性,the wet bar in the open kitchen and dining volume, the laterite walls guarantee the privacy of the space ©?Edmund Sumner
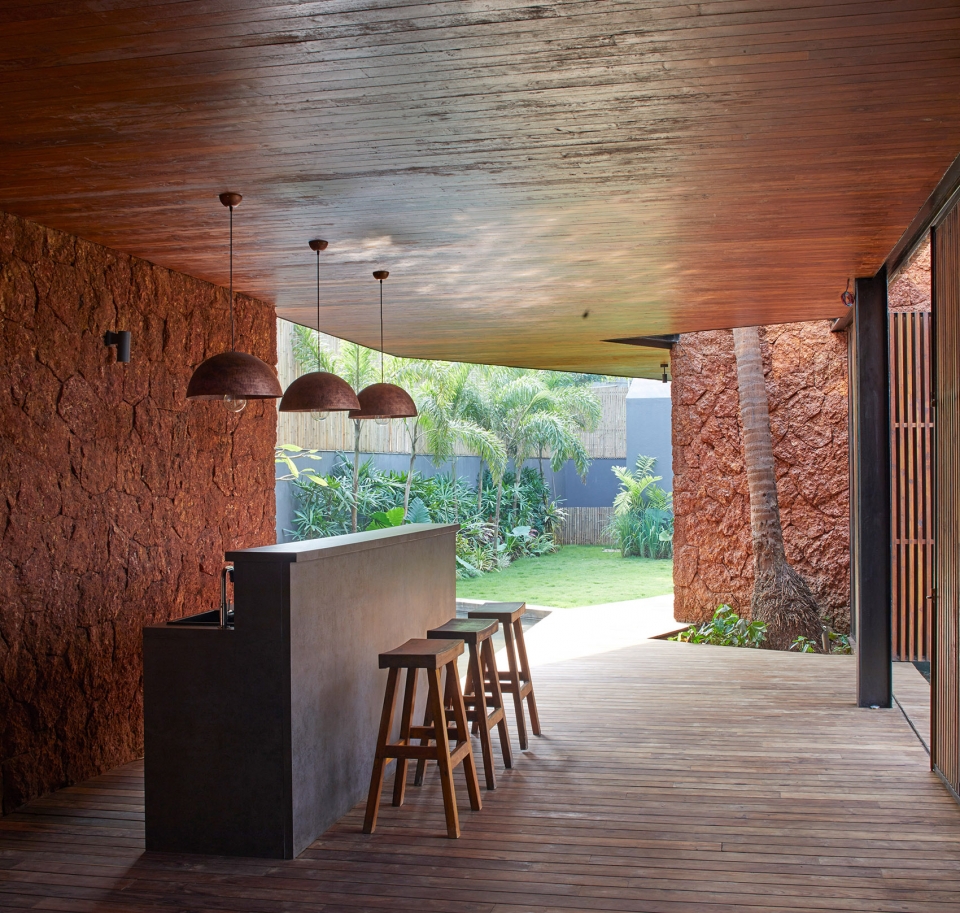
另一方面,建筑的北立面上設(shè)有大型嵌入式玻璃窗,在保證景觀朝向的同時(shí)可以確保建筑不會(huì)過(guò)多地得熱。多虧了紅土墻在保溫隔熱方面的作用以及開放的北立面和內(nèi)部庭院,該私人別墅在環(huán)境上呼應(yīng)了其周邊環(huán)境,在保證可持續(xù)性的前提下尊重了當(dāng)?shù)氐淖匀画h(huán)境和地理。
The Northern façade on the other hand opens with large recessed glazing to the fields while not increasing the solar gain. With the thermal mass of the laterite walls, open northern facades & open internal courtyards, the house creates and is designed to be environmentally responsive to its siting, sustainable as far as a private home can be, while respecting the local environment and geography.
▼臥室體量北側(cè)外觀,設(shè)有大型嵌入式玻璃窗,確保景觀朝向,northern exterior view of the bedroom with large recessed glazing to the fields ©?Alan Abraham
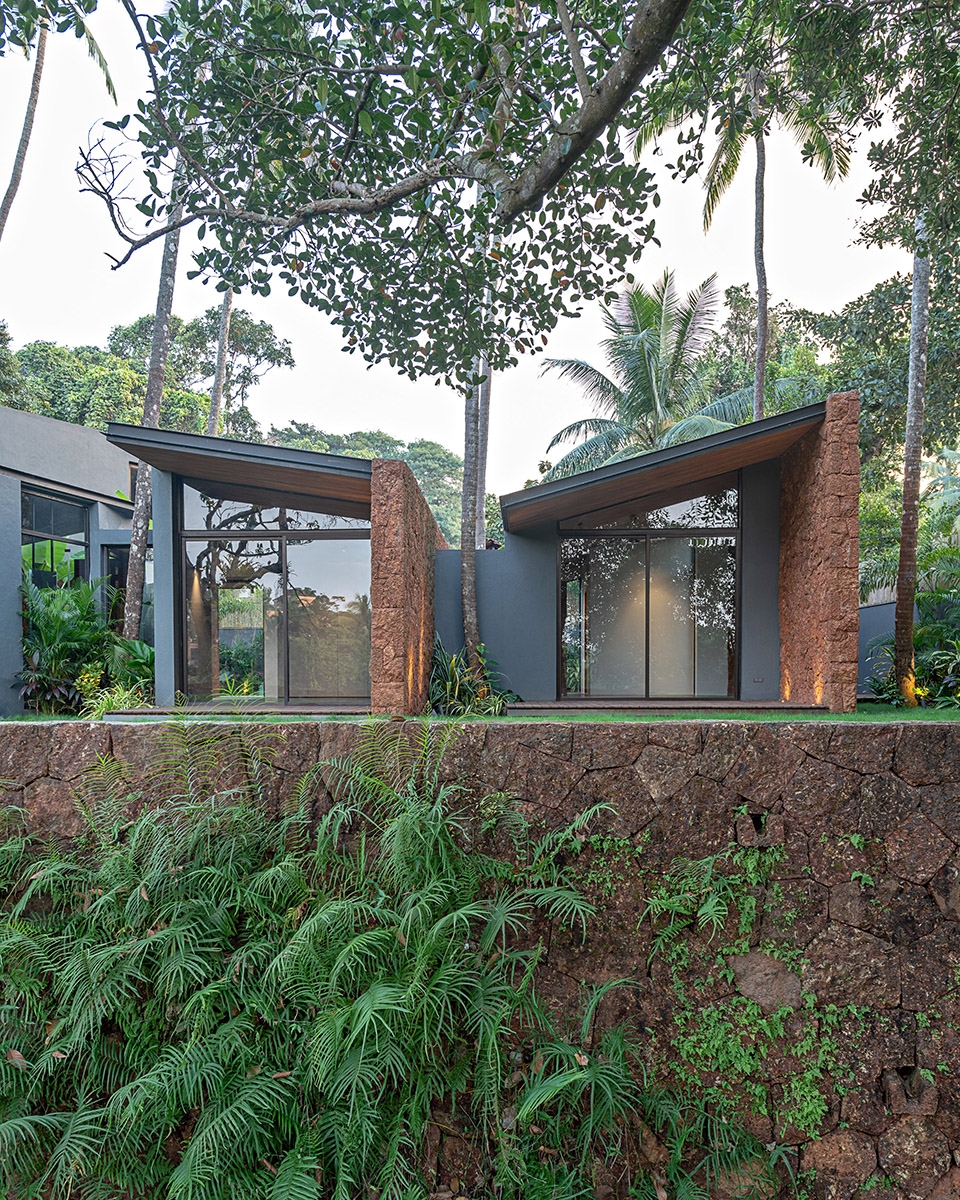
臥室毗鄰著泳池,沿著地板開有一個(gè)縱向的開窗,從而將底部的水波和漣漪反射在天花板上。底層所有的浴室均設(shè)有內(nèi)置的下沉式浴缸,住戶可以在泡澡的同時(shí)欣賞周圍的庭院景觀。最里面的一間臥室則設(shè)有一個(gè)寧?kù)o的半室內(nèi)外浴室,在這里,住戶可以欣賞到由光影創(chuàng)造出的不斷變化的景觀。
A bedroom abuts the pool, with a slit window along the floor that enables the ripples of water to reflect onto the ceiling. All the lower floor bathrooms have in-built sunken bath tubs to enjoy the adjoining courtyard landscapes. The last bedroom features a serene indoor-outdoor bathroom where light and shadow create everchanging landscapes.
▼臥室室內(nèi),interior view of the bedroom ©?Atul Pratap
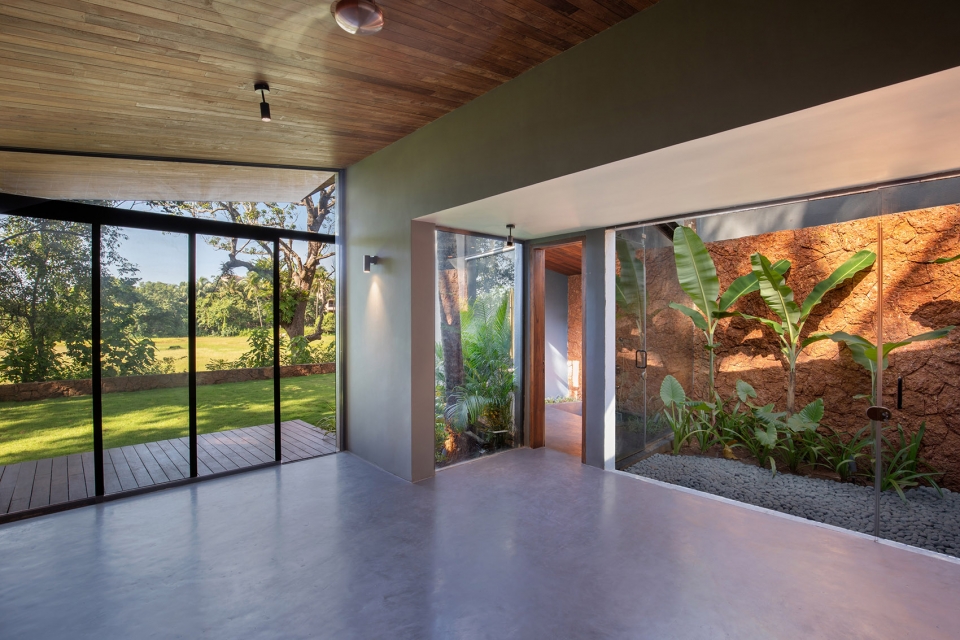
體量的上層設(shè)有家庭活動(dòng)室、化妝間、頂層花園和精致的主臥套房。主臥套房?jī)?nèi)設(shè)有一間臥室和一間開放的圖書室,同時(shí)一個(gè)帶窗戶的“天橋”連廊將臥室與步入式衣柜和大主衛(wèi)分隔開來(lái)。身處于上層空間,不僅可以欣賞到基地北面開放且寬廣的田野景觀,更能享受到基地南側(cè)由相鄰村莊的紅瓦屋頂組成的“果阿叢林景觀”。
On the upper floor there is a family room, powder room, top-floor garden and an exquisite master suite. The latter consists of a bedroom and an open library, with a windowed “sky bridge” separating the bedroom from a walk-in closet and large master bathroom. The views from upstairs consist not only of the open field to the north, but also a “Goan jungle view” to the south, replete with red-tile rooftops of the adjoining village.
▼從二層的家庭活動(dòng)室看外部空間,view from the family room on the upper floor ©?Atul Pratap
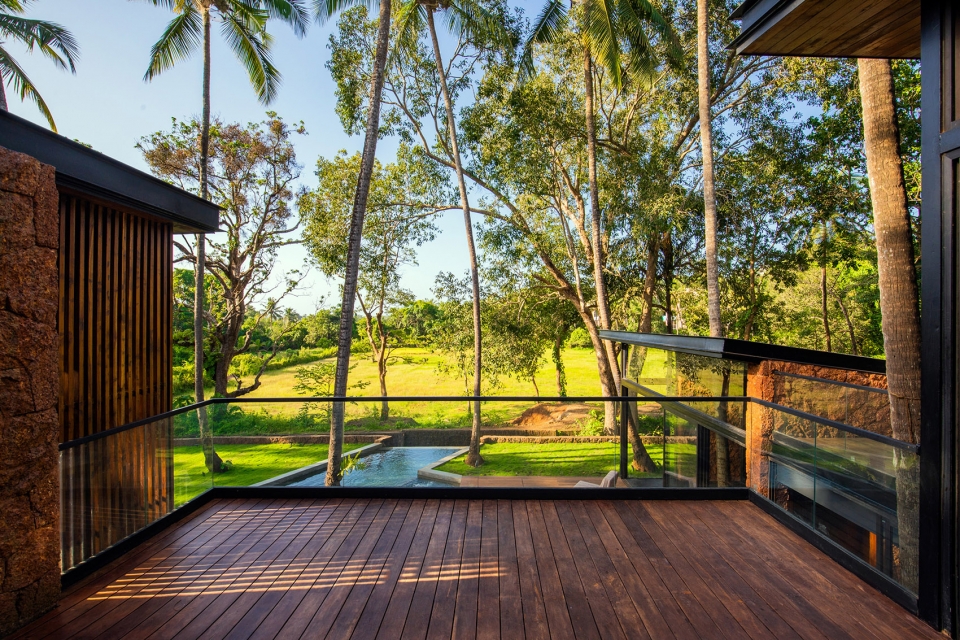
▼別墅夜景全景,overall view in the evening ©?Alan Abraham

▼別墅北立面夜景,north elevation at night ©?Alan Abraham
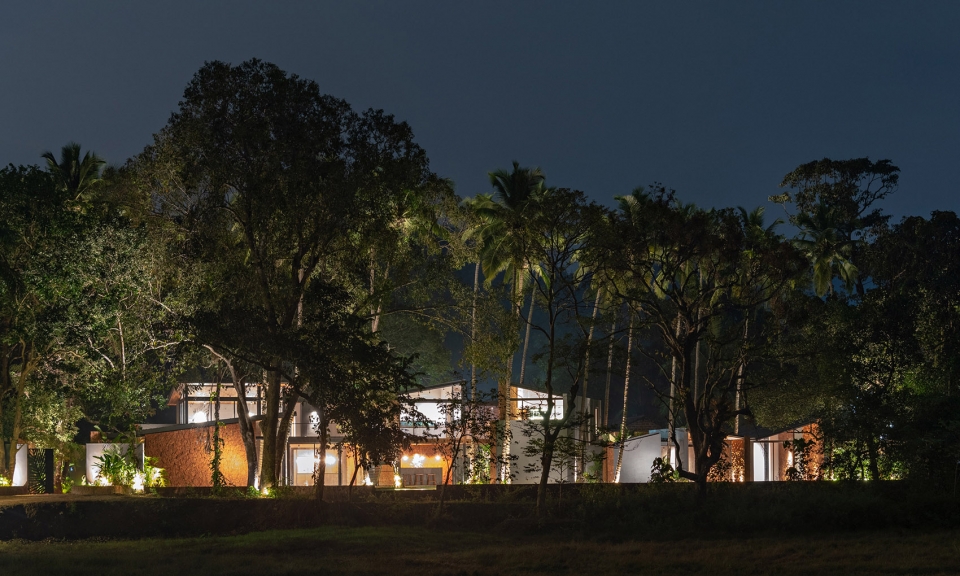
▼軸測(cè)圖,axon
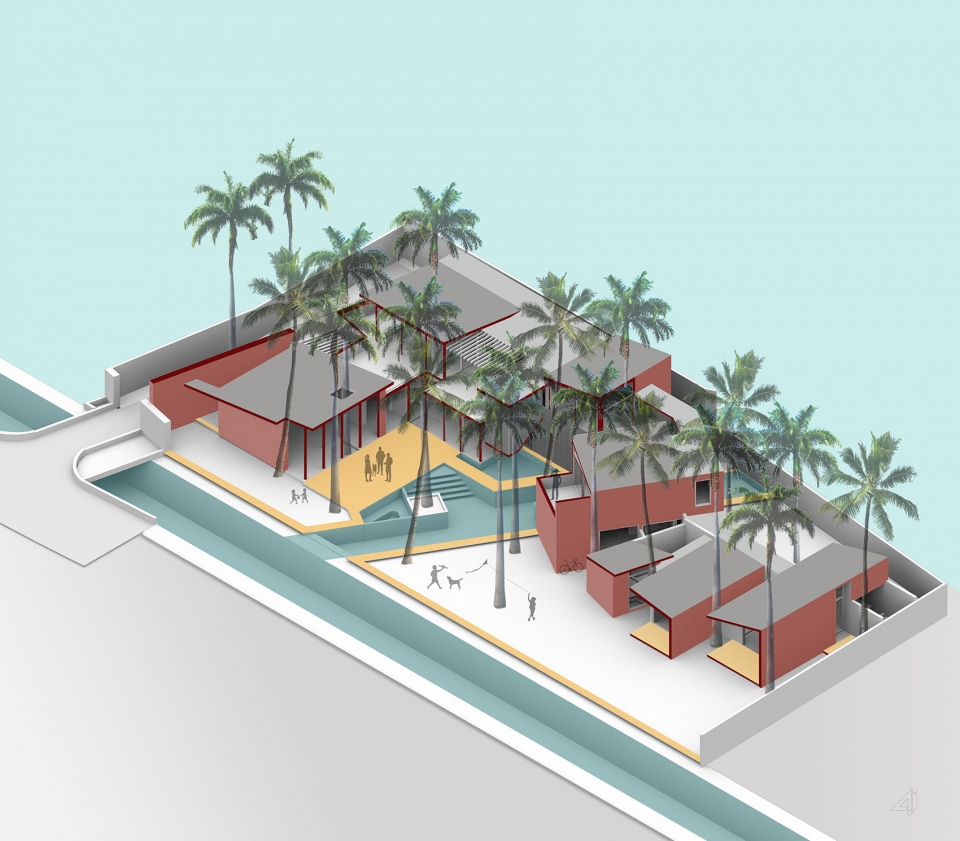
▼一層平面圖,1F plan
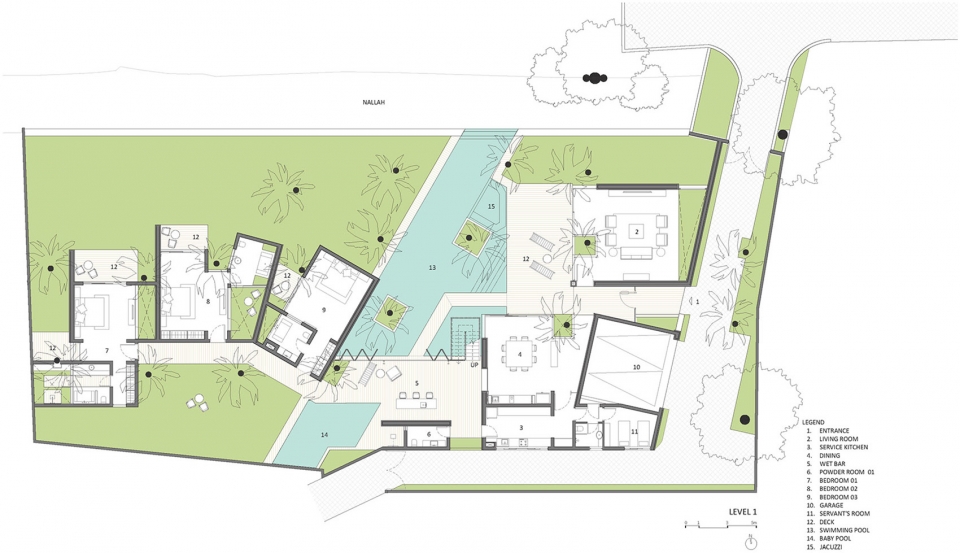
▼二層平面圖,2F plan
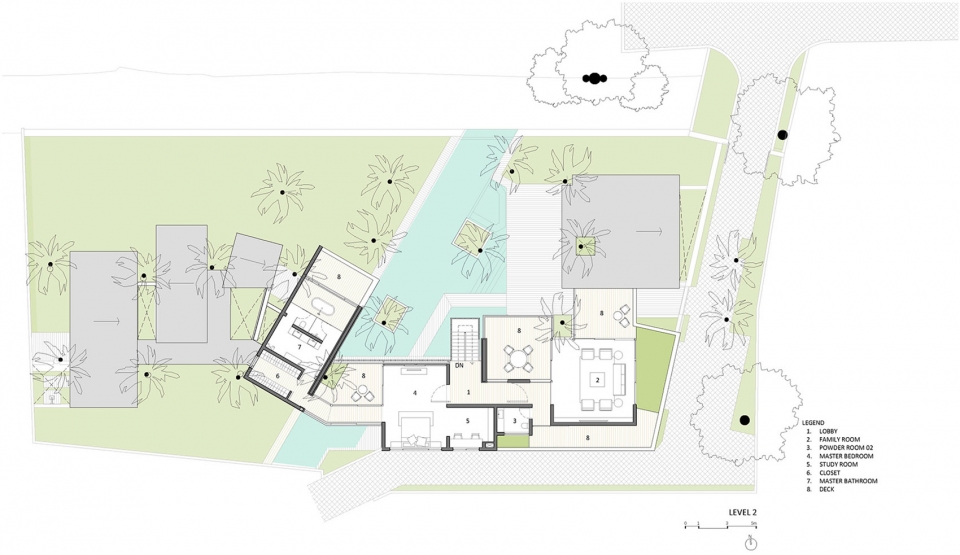
▼屋頂平面圖,roof plan
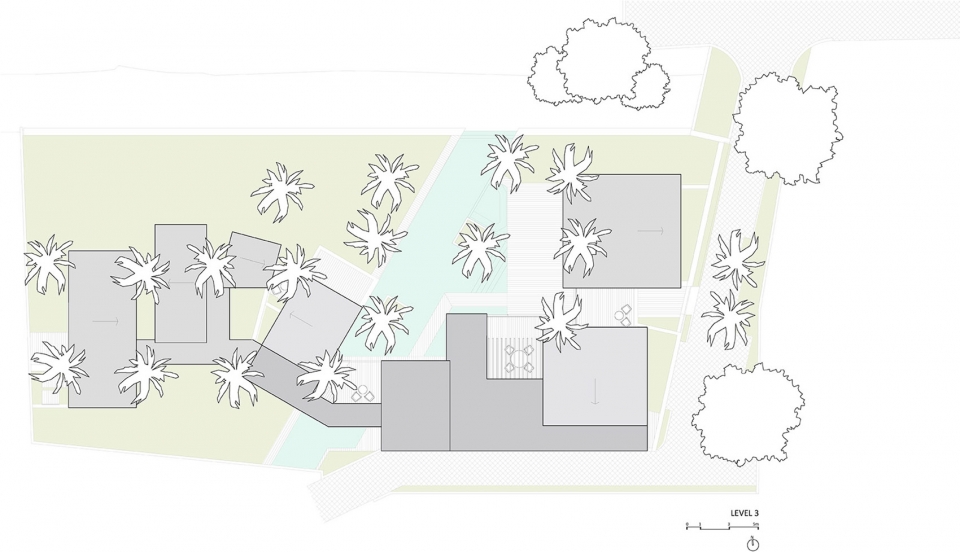
▼北立面圖,north elevation
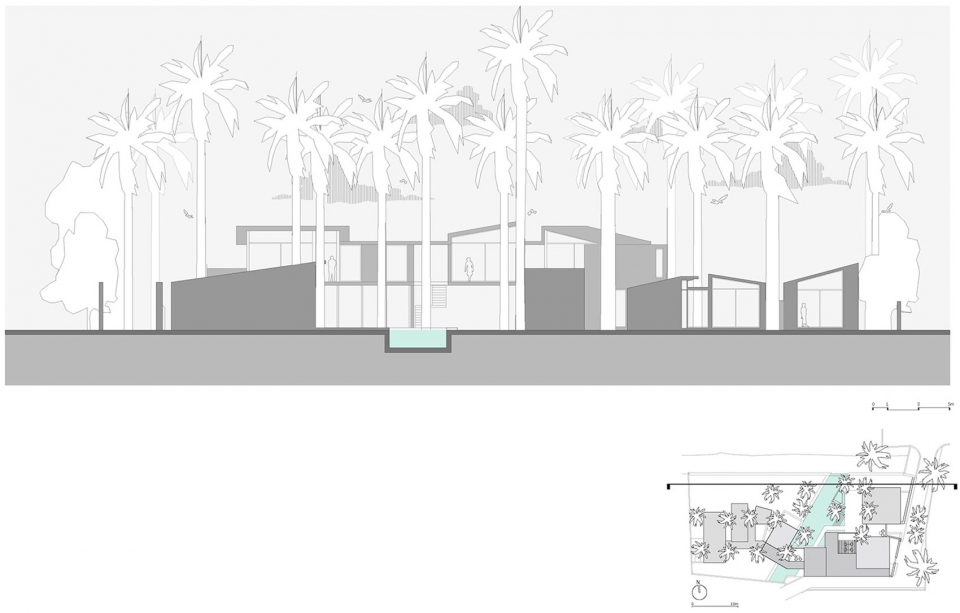
▼剖面圖A-A,section A-A
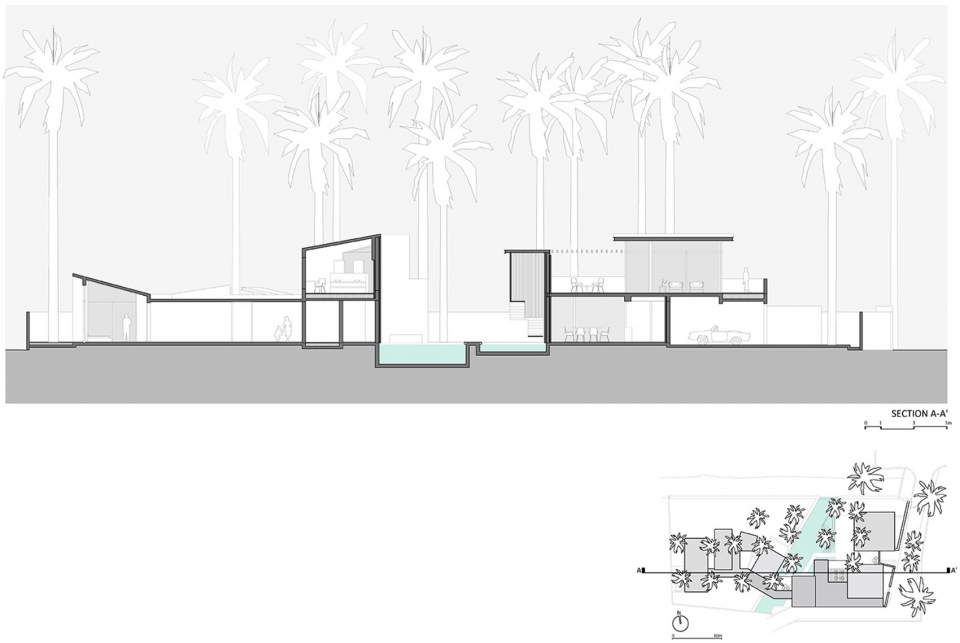
▼剖面圖B-B,section B-B
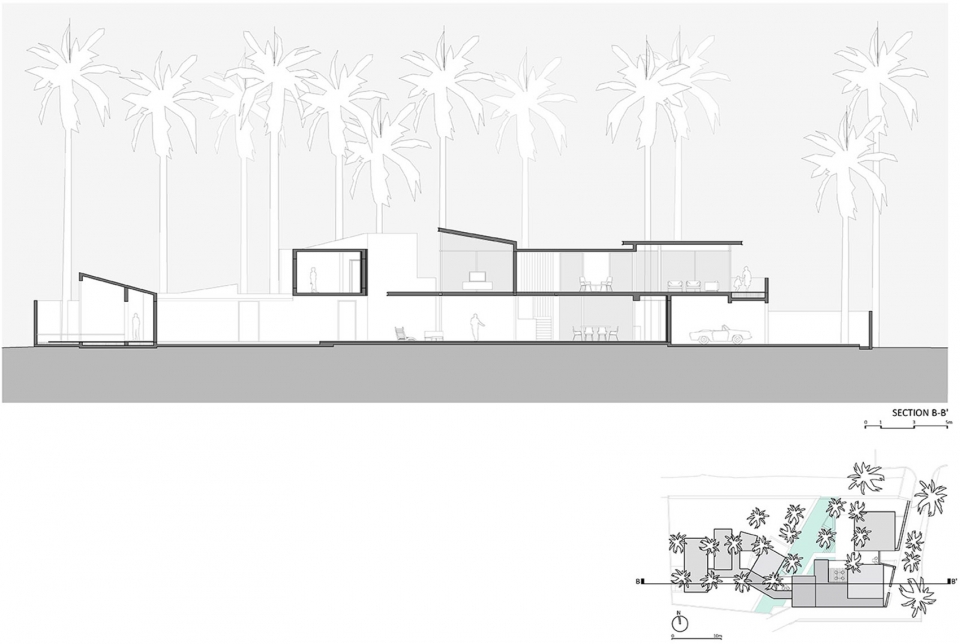
▼剖面圖C-C,section C-C
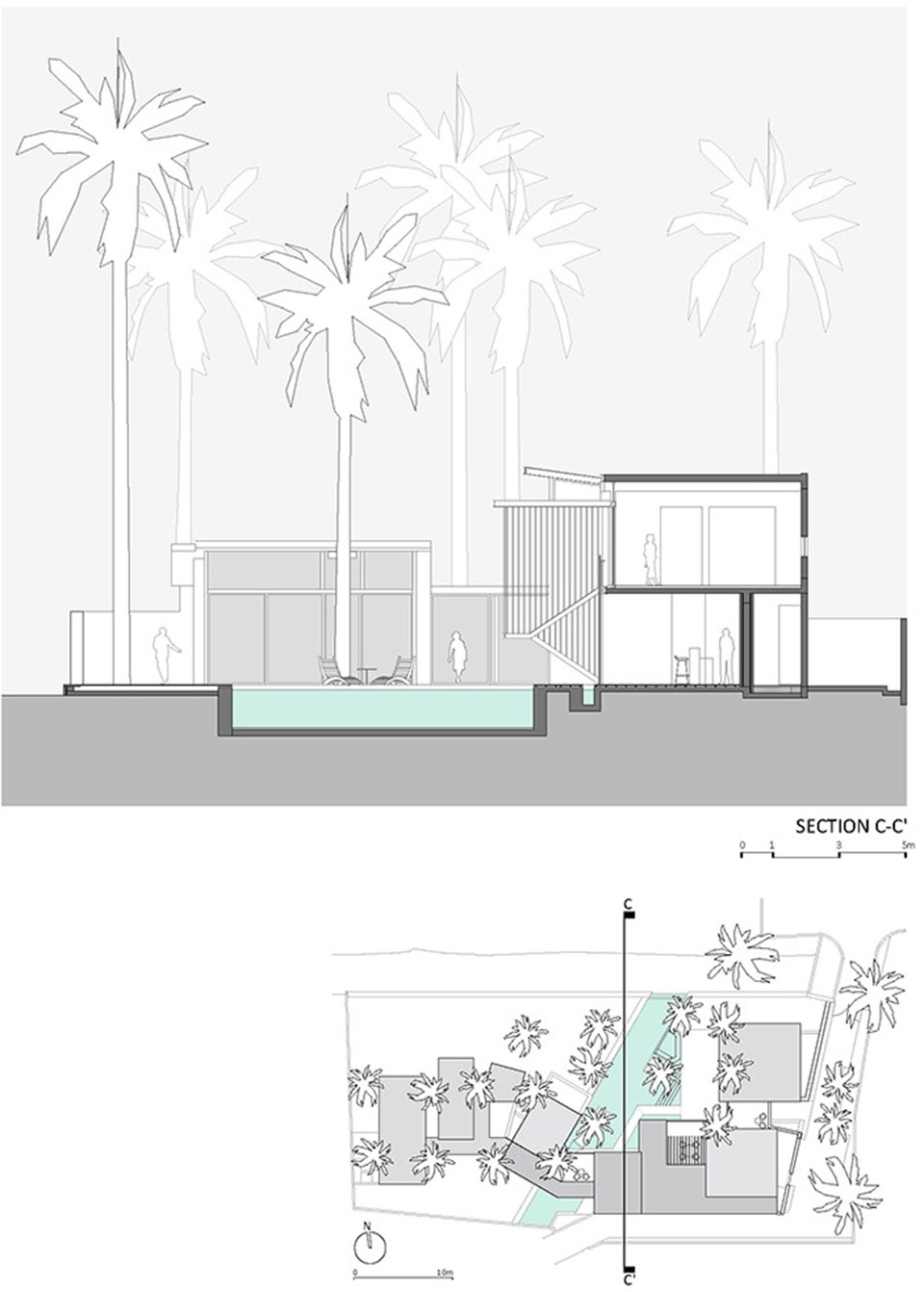
Project name: Villa in the Palms
Architect’s Firm: Abraham John Architects
Project location: Sangolda, Goa, India
Completion Year: 2018
Gross Built Area: 610sqm
Plot Area: 1300sqm
Design Team: Abraham John, Alan Abraham, Anca Florescu, Neha Gupta, Niranjan Fulsundar, Vatsal Mistry
Clients: Marisha Ann Dutt & Steven Gutkin (Anokha)
Structural Consultant: BL Manjunath
Photo credits: Edmund Sumner (http://edmundsumner.co.uk), Atul Pratap (https://www.atulpratapchauhan.com) and Alan Abraham (http://www.alanabraham.com)
來(lái)源:本文轉(zhuǎn)載自谷德設(shè)計(jì)網(wǎng)(gooood)
我們重在分享,尊重原創(chuàng)。如涉及作品內(nèi)容、版權(quán)和其它問(wèn)題,請(qǐng)與本網(wǎng)聯(lián)系,我們將在第一時(shí)間刪除內(nèi)容!
- 時(shí)間 2019-01-15 /
- 作者 gooood /


