“HOUSE VISION探索家——未來生活大展”8號展館,北京 / Crossboundaries
你的家
設計公司:Crossboundaries
位置:中國
類型:建筑 設計
材料:木材 硬質鋪裝 玻璃
標簽:Beijing 北京
分類:展覽空間
當代中國面臨著社會經濟的劇變。到2020年,超過60%的人口都將定居在都市地區——較之于1990年的26%,增幅顯著。這一迅猛的城鎮化進程,伴隨著人口密度的暴增,令城市及城市人口在應變中都承受了巨大的壓力。不久的將來,中國的大部分人口都將生活在中、高層的住宅樓當中,其簡單劃一的戶型,將日益難以滿足新的家庭單元、數字游民、共享居住或共享辦公社群的需求。
Modern China is a place of continuously shifting socioeconomics. By 2020, more than 60% of the population will reside in urban areas – a dramatic increase from the 26% of 1990. This massive urbanization and densification puts tremendous pressure on both cities and citizens to adapt quickly. Soon the majority of people in China will live in mid- or high-rise residential towers, whose standardized layouts will become increasingly unaccommodating for the new nuclear family unit, digital nomad, or co-living / co-working community.
▼概念,conception
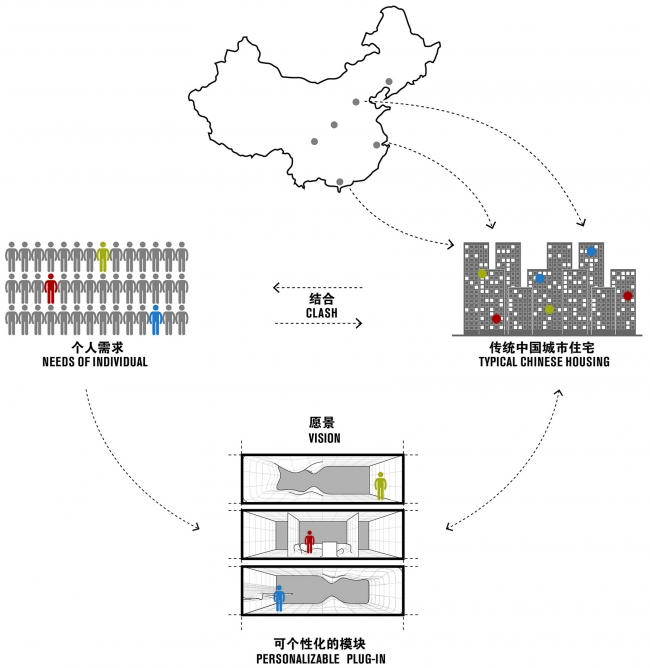
另一方面,新興的科技也在持續改變著我們生活、工作和出行的方式。物聯網的崛起,使得貿易、商業、教育和娛樂的發生更加分散化,然而建筑領域的發展,很大程度上卻停滯不前。雖然智能家居科技仍受制于軟件工業的發展,聲控家用電器已然為我們一成不變的生活方式帶來了便利,也潛移默化影響著建筑發生變化。科技將如何通過居住空間回應個人需求?如何創造一種全新的、更健康、更高效的空間,并基于同樣理念在城市肌理層面促生變化?
Emerging technologies, too, continue to change the way we live, work, and move. The rise of the internet of things has decentralized commerce, business, education, and entertainment. However, the building sector remains largely stagnant. Smart home technology has yet been limited to the appliance industry; voice-controlled household electronics add convenience to an otherwise unchanged lifestyle and architecture. How might technology respond to individual needs across living spaces? How could it unlock new, healthier, more efficient spaces, and affect a similarly ideal urban fabric?
▼展館概覽,overview
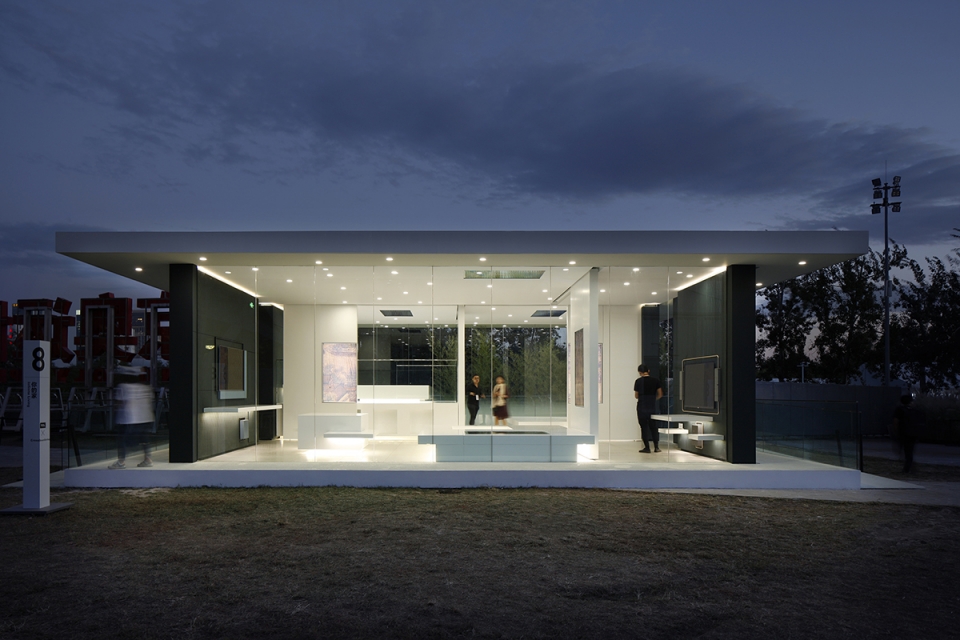
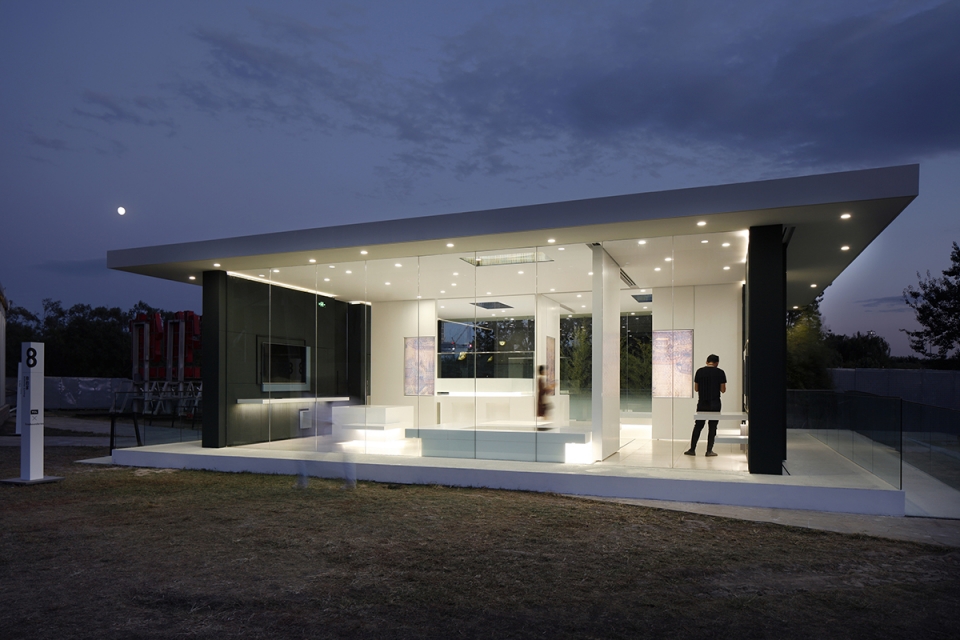
Crossboundaries暢想了一種能夠更加積極回應人的需求、更靈活多變的住宅——與未來科技相結合,使居住者享受到居住空間的無窮變化。“你的家/Infinite Living”是一座1:1的住宅模型——一個試驗性的可變居住環境,也是與“HOUSE VISION探索家”合作一年來的工作成果。HOUSE VISION是由原研哉于2013年在日本發起的、覆蓋全亞洲的一個跨學科研究、發展平臺。我們與TCL聯合設計的這座展館,將電視作為聯結虛擬與現實的窗口。電視機的角色超越了傳統的顯示器,成為一個視覺化的中樞,在同一個物理空間內,對應使用者每日的不同需求,創造出無限種可能的形態,模糊了虛擬與現實世界的界線。這座展館展現出這樣一種場景轉換:電視不再是家庭成員聚集的單一焦點,而是一組將人及其需求作為家庭核心的設備,就像萬花筒一樣,以各種面貌和功能充盈在整個空間。每臺電視都可變為一個交互界面,將現代移動設備的各種功能植入日常生活的空間里。
Crossboundaries imagines a more responsive, changeable home – one that taps into future technologies to allow the residents to infinitely shape their space. Infinite Living is a full-scale housing prototype – an experimental, adaptive living environment and the culmination of a years-long collaboration with HOUSE VISION, the Pan-Asian platform of multidisciplinary research and development initiated and curated by designer KENYA HARA in Japan since 2013. Sponsored by TCL, Infinite Living uses the television as a window to explore new interactions in virtuality. As a visual portal, television can transcend the monitor, create infinitely many spaces within and beyond itself, respond to everyday needs, and break through the increasingly blurred line between the virtual and the actual. Like a kaleidoscope, the pavilion envisions the television not as a singular gathering point, but as something that can put the human at the center of the home. Each television can become an interface, expanding all the functions of the modern mobile device and integrating them with the spatial dimension of everyday life.
▼展館外觀,exterior view
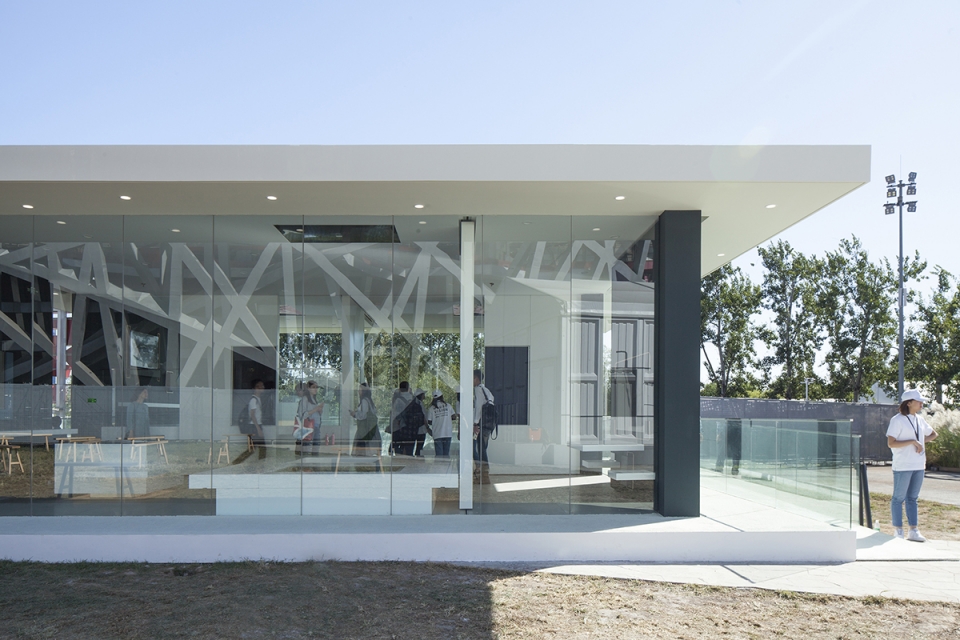
▼從展館內部看室外,looking out of the building from inside
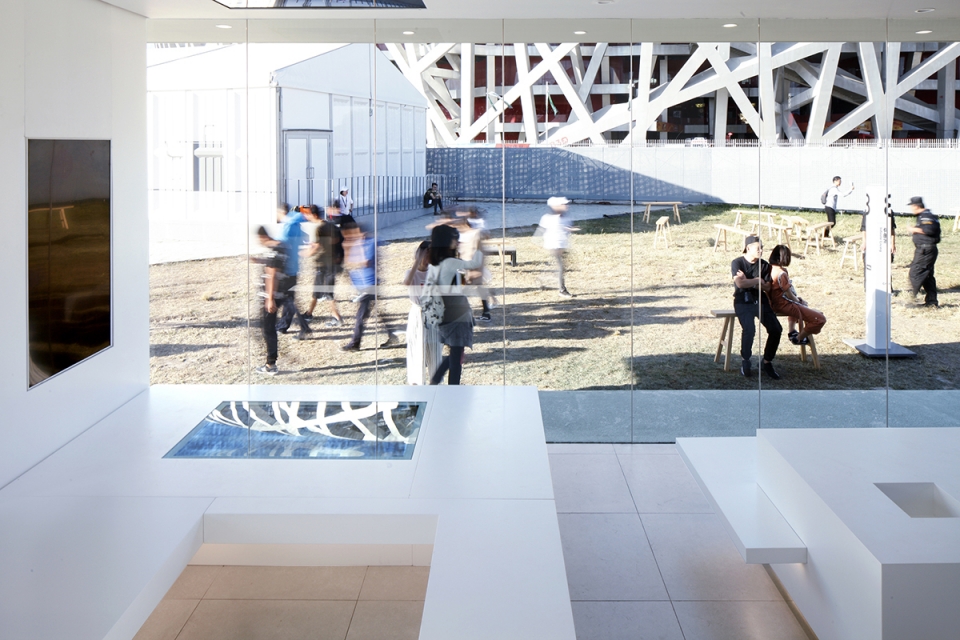
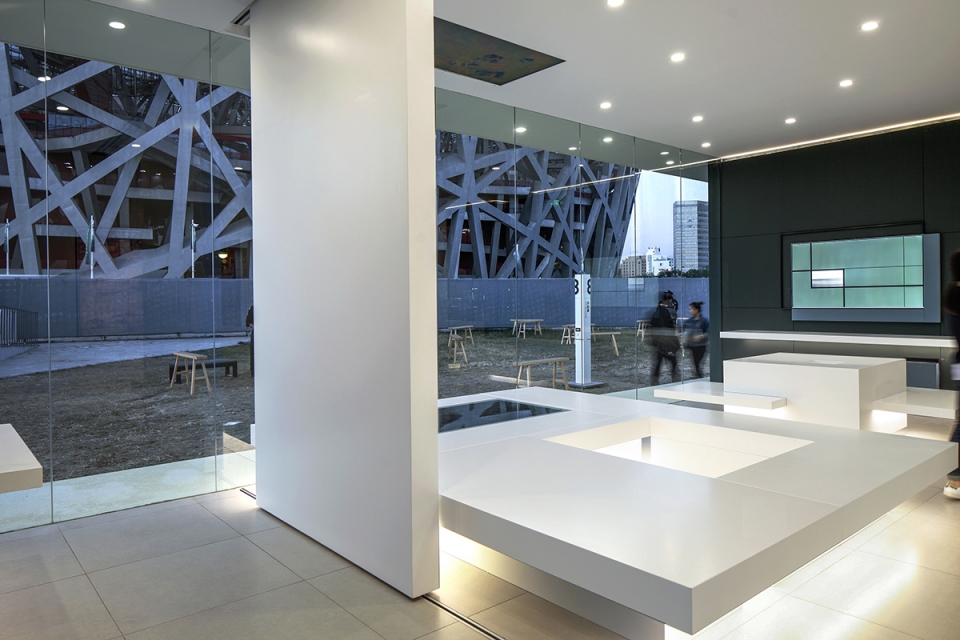
這座靈活多變的場館,打破了當代住宅內部實打實的空間分隔,將家庭生活的核心內容(睡眠、烹飪與進餐、盥洗、工作與學習、放松、鍛煉和聚會)對應到不同區域里:充電區、填充區、更新區、升級區、待機區、活力區和娛樂區。
The flexible architecture of Infinite Living contrasts the once-rigid dividing lines of the contemporary house, identifying key activities of the family (sleeping, cooking and eating, grooming, working and learning, relaxing, exercising, celebrating) and concentrating them into zones: recharge, refill, refresh, update, standby, energize and entertain.
▼軸測圖,axonometric drawing
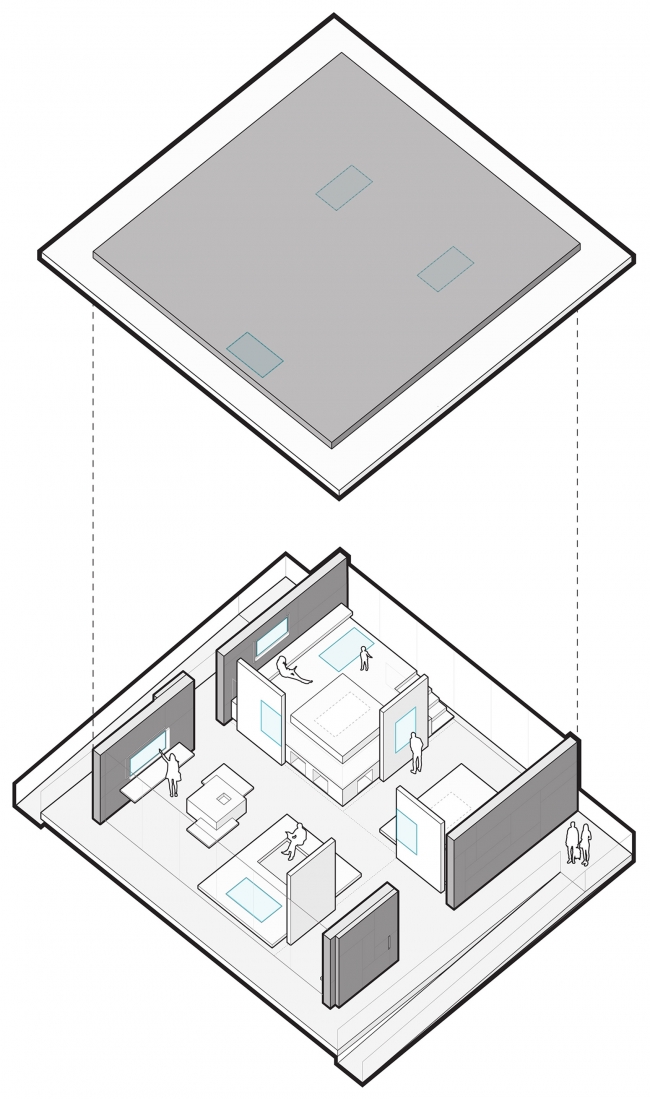
室內隔墻可以通過滑動調整不同房間的體量,并衍生出無限種空間組合。設計這座展館時,我們將電視作為“平面”的天然屬性向前推進了一步,想象在未來居所中,水平和垂直的平面都變得可定制化,無論是其上加載的數字化功能,還是它們在整個房屋內的空間關系。
Interior partitions slide to modulate the house’s volume and merge its activities with infinitely many combinations. The pavilion extrapolates the planar nature of the televisions and imagines a future in which every surface of the house, horizontal and vertical, can be customized – both digitally along its surface and spatially within the house’s volume.
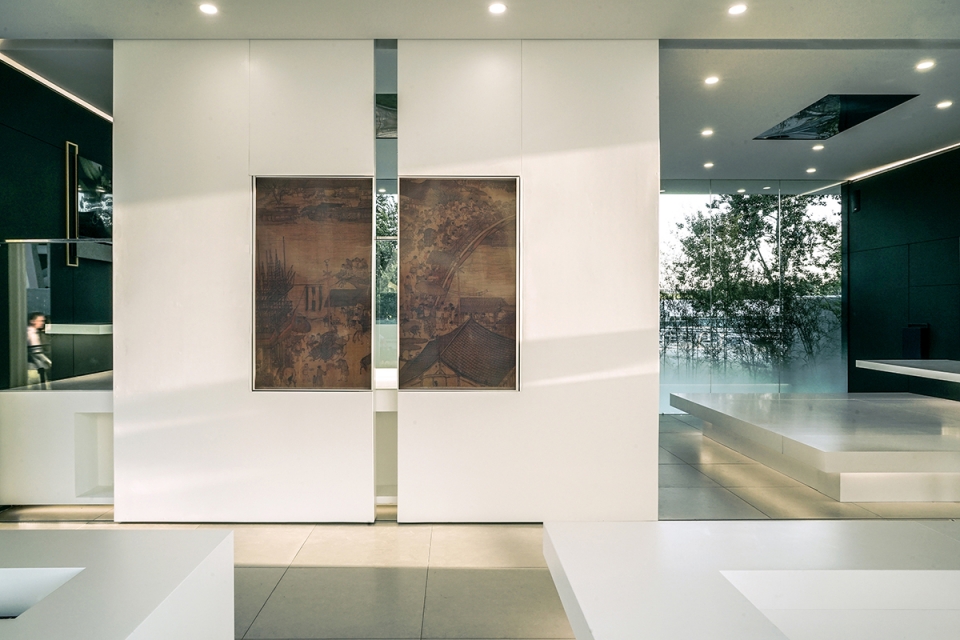
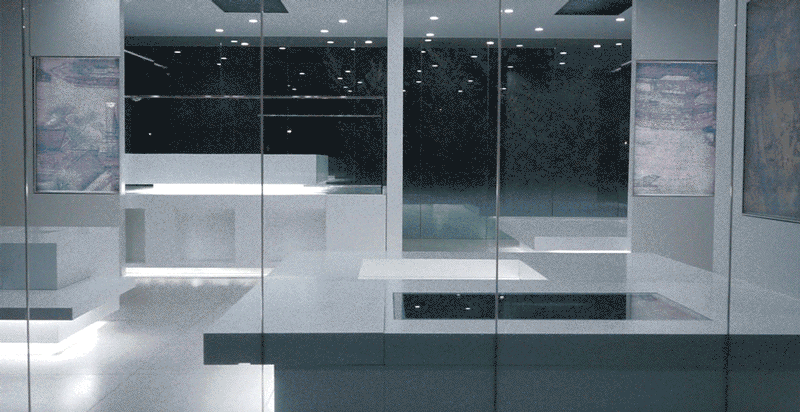
在這樣一種完全開放的平面結構內,不同活動區可根據居住者的需要,不停變換、擴展、貫通和消隱。我們就可以想象,各種家庭活動在屋中隨處發生。由智能地面、天花板和墻面元素構成的立面系統,通過不同功能、氛圍與私密度的組合,創造出一系列適合不同生活場景的空間。其中的面板可以滑動、翻轉、收縮成儲物空間,或徹底打開使屋內通透。基于其可伸縮的特性,它們還可被植入既有的公寓單元內。于是使用者可以根據自己一天、一月或一生中的需求變化,從容地調整這處居住空間。
With an open plan layout, one can imagine each use happening anywhere – with activity zones shifting, expanding, contacting, and disappearing when desired. A system of smart floor, ceiling, and wall elements can create a diverse range of activity scenarios and combinations of various atmospheres and privacy levels. Activated, actuated panels could slide, rotate, and retract to create pockets of space or open up the entire volume. Telescopic or hydraulic in nature – they could be embedded and installed into an existing apartment that has been cleared of all non-loadbearing walls, and allow one to adjust the space in harmony with needs throughout a day, a month, or a lifetime.
▼室內概覽,interior view
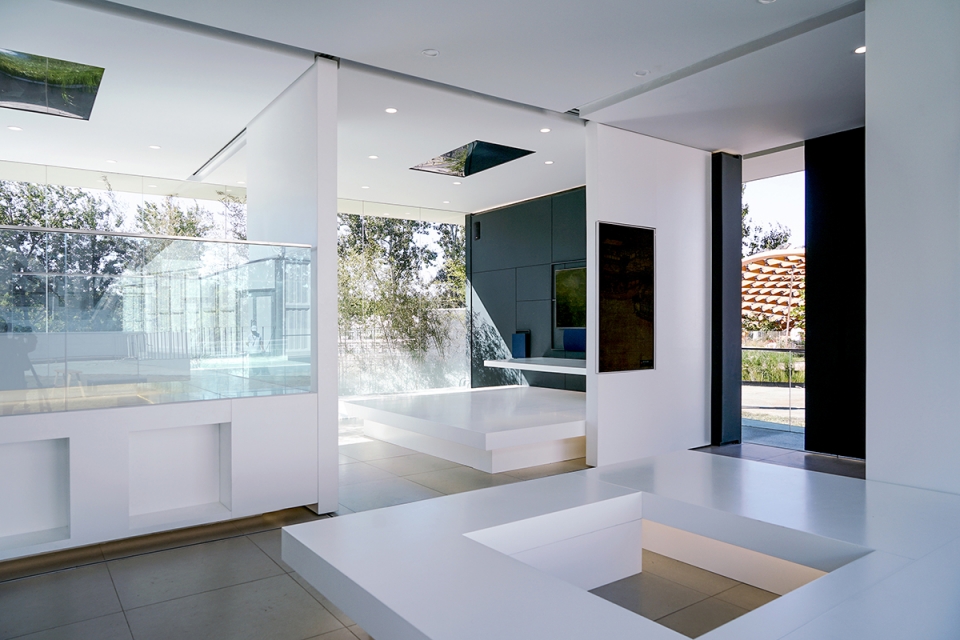
▼不同活動區可根據居住者的需要不停變換,one can imagine each use happening anywhere with activity zones shifting when desired
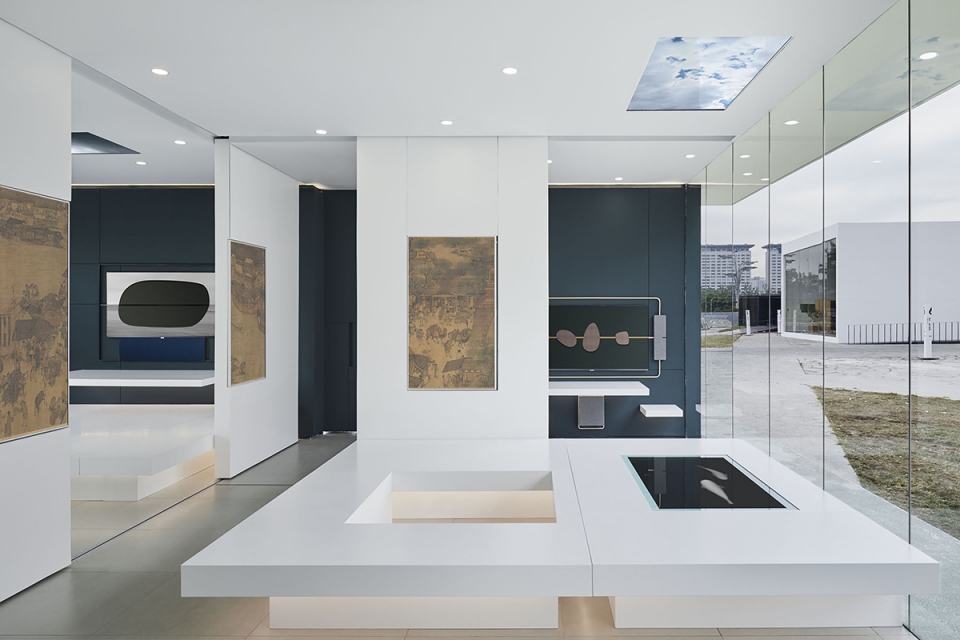
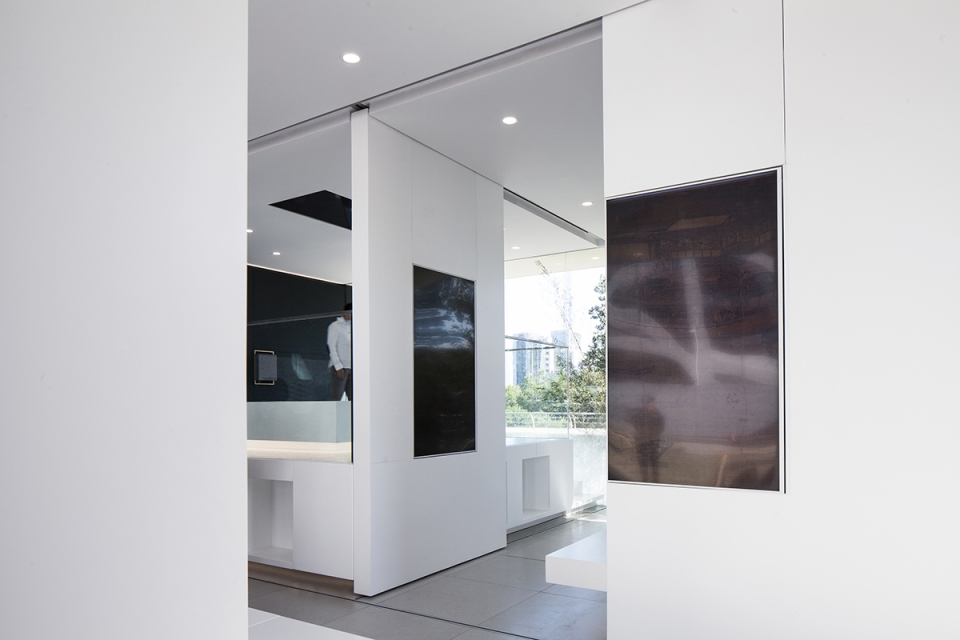
▼細部,details
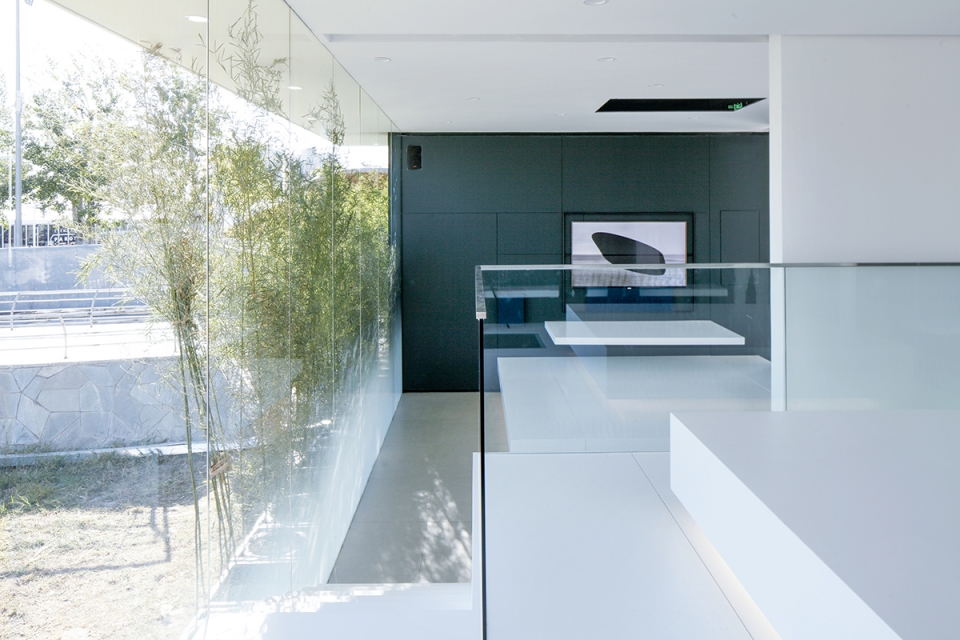
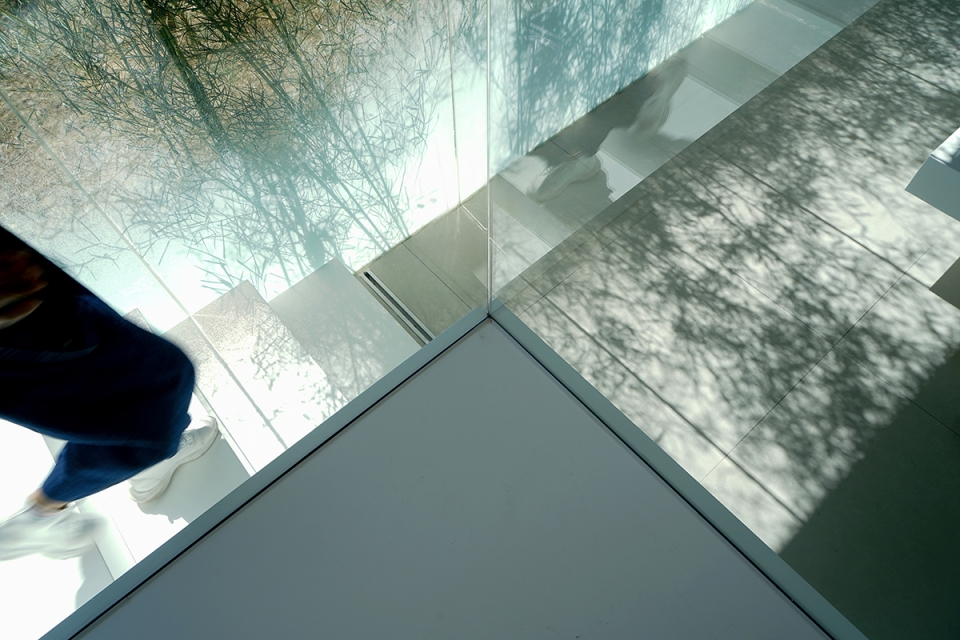
隨著納米技術和材料工程的進步,對建筑元素和集成設施的全新思考即將到來。曾經的液壓面板系統,可能很快就會被納米材料的智能表層所替代,其形態與感覺可被無限度地操控和調整。在Crossboundaries想象的未來中,所有家庭功能都可嵌入這個智能表層中,并可由用戶根據需求自行定制。只要將自己的居住偏好預先儲存為數據,用戶就可以在訪問另一座城市、下榻在另一處裝備了這種智能系統的居所時,將自己的偏好迅速加載其中,將“家”如影隨形地隨身攜帶。
Completely restructured thinking regarding building elements and integrated utilities are on the horizon with advances in nanotechnology and materials engineering. What was once a system of hydraulic panels could soon become a smart layer of nanomaterial whose form and feel can be endlessly manipulated. Crossboundaries imagines a future in which all functions of the home can be embedded in this smart layer and customized by the user. With preferences stored as data presets, the user could then travel another city and stay in another accommodation equipped with the smart system, load them up instantly, and effectively bringing their home with them.
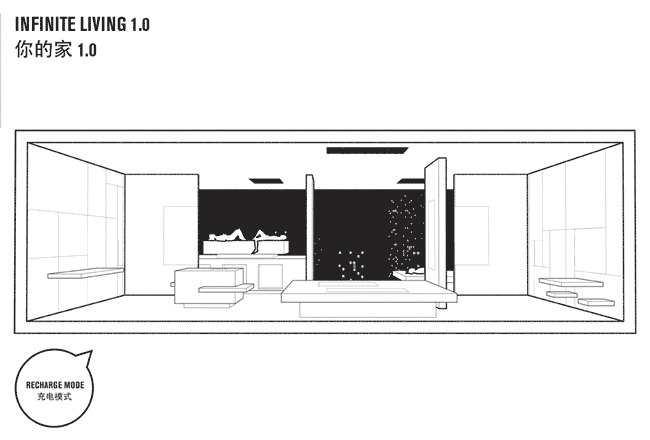
新技術正在顛覆傳統的商業模式,而與此同時,許多建筑類型正在變得過時。而這種模塊化的居住系統,或許可讓那些空置率高企的辦公大樓和其他被濫用的都市空間,都變成更加宜居、舒適的住宅。此外,隨著個人公寓內部靈活性的增加,即使居住面積縮減,也能帶來更高的使用效率和更強的舒適性。如今我們已能見到,共享辦公、烹飪及社交空間的蓬勃發展,象征著一場劇變即將席卷城市。建筑業也可積極擁抱崛起中的共享經濟,利用新興科技幫自己走出因循守舊的境地,令空間能夠始終適應新老使用需求。
New technologies are disrupting traditional business models and in turn, many building typologies are becoming obsolete. A plug-in living system enables poorly filled office buildings and other misused urban spaces to become fully livable, comfortable homes. Further, with the increased flexibility in one’s own apartment comes more efficiency and greater comfort even in a reduced amount of area. Already, the developing appreciation of shared working, cooking, and social spaces is indicative of a larger shift in mindset across the urban sphere. Architecture can tap into this rise of the sharing economy, and employ emerging technologies to free itself of obsolescence – continually adapting spaces for uses new and old.
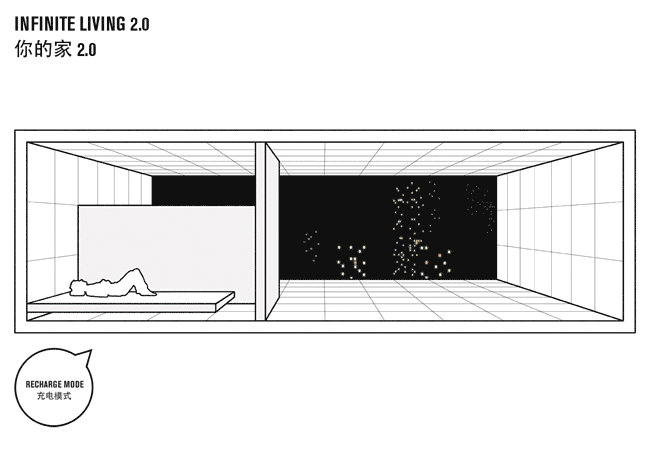
2015年,Crossboundaries及其他一些中國一流建筑設計團隊受HOUSE VISION之邀,圍繞未來的家居生活,開展相關話題的研究和概念推敲——將“家”作為一個各行各業發生交集的節點;并將成果呈現在2016年威尼斯雙年展的“穿越中國——中國理想家”展覽上。而2018年,十家設計機構聯合十個行業領軍品牌一起,開始實際建設這些1:1大小的展館,以測試他們的設想。每個設計方及各自的支持品牌嘗試通過創造性思考和技術創新,共同面對和解決今日中國的居住環境問題,并為未來更理想的生活方式探索新的可能。
In 2015, Crossboundaries and several other leading Chinese architects were invited to pursue research topics and develop concepts focused on the future of domesticity – using the home as an intersection between industries – and present them in ACROSS CHINESE CITIES – CHINA HOUSE VISION at La Biennale di Venezia 2016. In 2018, ten design studios partnered with ten industry-leading companies to construct pavilions, testing their ideas at 1:1 scale. Each studio and its respective sponsor combined creative thinking and technological innovation to address issues in modern Chinese living environments, and discover new possibilities for ideal future lifestyles.
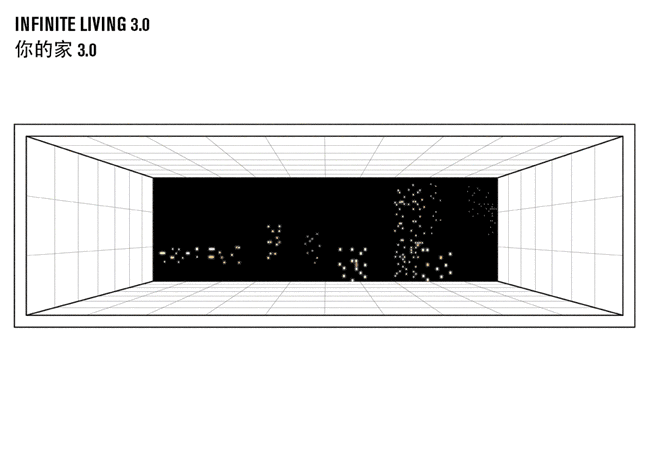
項目基本信息
策展人:原研哉 / HOUSE VISION
主辦方:GWC長城會
贊助及品牌合作方:TCL電視
展期:2018年9月21日至11月6日
位置:中國,北京
展館面積:100平方米
設計周期:2018年3月——2018年9月
項目負責人: 藍冰可(Binke Lenhardt),董灝
團隊: Sidonie Kade,David Eng,甘力,郝洪漪
施工:北京藝豪建筑裝飾設計有限公司
攝影:董灝,劉敏玲
來源:本文轉載自谷德設計網(gooood)
我們重在分享,尊重原創。如涉及作品內容、版權和其它問題,請與本網聯系,我們將在第一時間刪除內容!
- 時間 2019-01-14 /
- 作者 gooood /


