上海補時影院 / 域式建筑
強烈的粗細反差帶來戲劇化的對?。
設計公司:域式建筑
位置:中國
類型:建筑
材料:銹蝕(耐候)鋼 水泥 混凝土 玻璃
標簽:Interior Shanghai 上海 室內設計
分類:咖啡廳 文化建筑 電影院
相當長的?段時間,這個隱匿在常德路昌平路?轉?門?之后的神秘空間,被賦予各種“風格”上的定義:“?業風”、“美術館”,甚?“復古咖啡店”。補時這個名字,是創始?張先?取??個藝術展覽的題?,?這個項?的原始空間現場情況,基本上就決定了今后的形態和內容。
For the longest time, this mysterious site tucked behind an unassuming entrance on the corner of Changde Road and Changping Road resisted stylistic definition: Industrial style? Art gallery? Or even vintage café? The name “Extra Time” came from Mr. Zhang, founder of the project, inspired by the subject of an art exhibit. The initial state of the site essentially defined the form and substance it eventually evolved into.
▼ 補時影院,“Extra Time” Café & Cinema
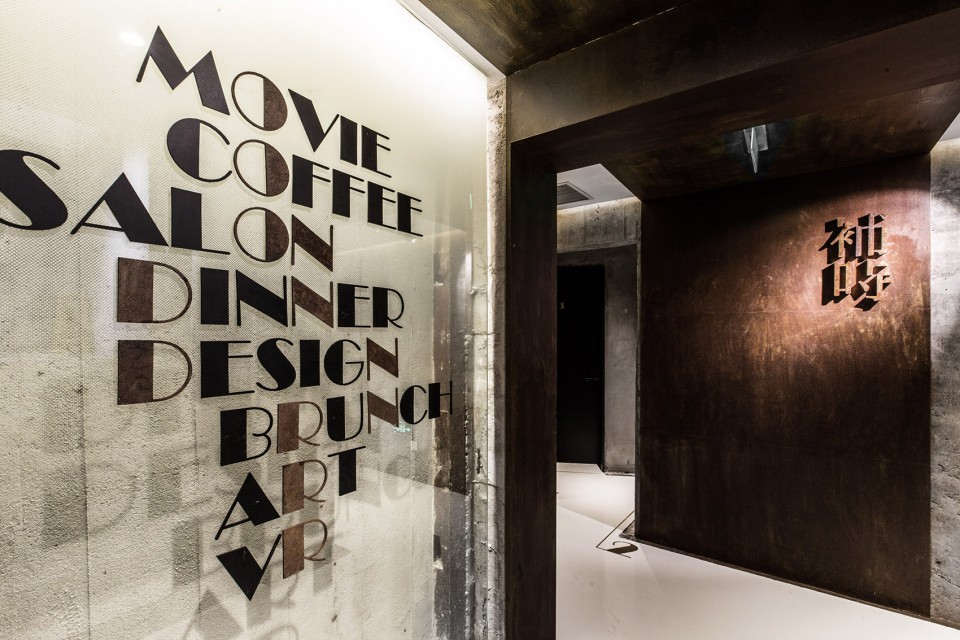
這個地下約660平?的空間,地上部分僅有?個門洞,并且和?個裝飾略顯夸張的理發店毗鄰。當設計師??地剝掉原有墻體外的粉刷和砂漿后,露出了?常真實的素混凝?基層,模板澆筑的痕跡、膨脹螺栓的殘留孔洞都讓??分欣喜。這是?個??接近“施?現場感”的狀態,也給進?步的設計很多啟發和靈感。
The vast underground space of 660 square meters was originally created for civil defense purposes. Before UStudies was involved, it had already undergone a botched conversion into a KTV lounge with over a dozen of holes cut into thick concrete walls. The ground floor is nothing more than a hole in the wall, adjacent to a flamboyantly decorated hair salon. Old paint and mortar were carefully removed. Much to the delight of the UStudies’team, a plain concrete base was revealed with traces of casting and holes left by expansion bolts. The site was almost a “construction site”, as raw as it can be but oozing with inspiration.
▼ 真實的素混凝?基層,模板澆筑的痕跡、膨脹螺栓的殘留孔洞,A plain concrete base with traces of casting and holes left by expansion bolts
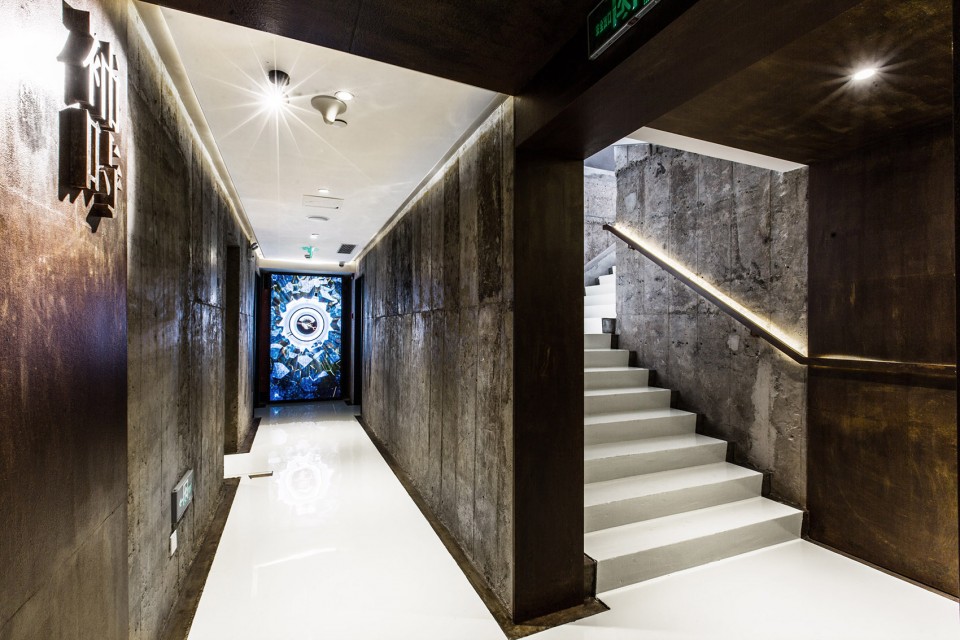
改造的?案?分迅速地被確定下來,地下平?為“中”字形布局,中央放?的?廳兩側為?廊,各?通過樓梯通往地?:?個通往地?主??,另外?個被改造為帶有互動裝置的吸煙區。
A conversion plan was quickly agreed upon. The underground space will adopt a Φ(phi)-shaped layout, with a central hall flanked by hallways on both sides that are connected to the ground floor via staircases: one staircase leads to the main entrance, and the other is converted into a smoking area with a pretty interesting interactive art installation.
▼ 通往地?主??與被改造為帶有互動裝置的吸煙區,One staircase leads to the main entrance, and the other is converted into a smoking area with a pretty interesting interactive art installation.
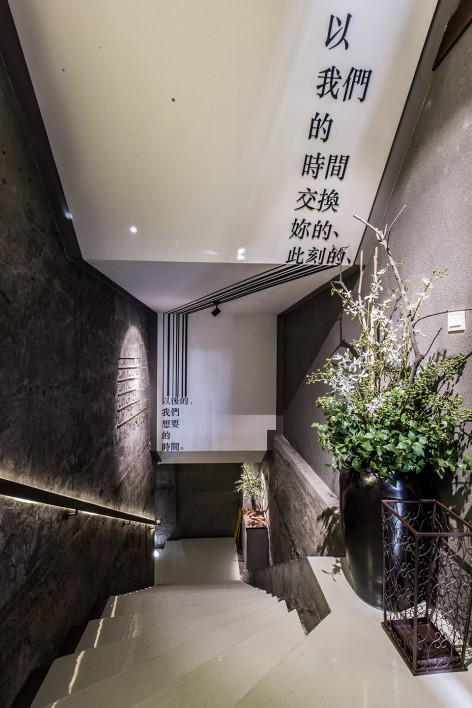
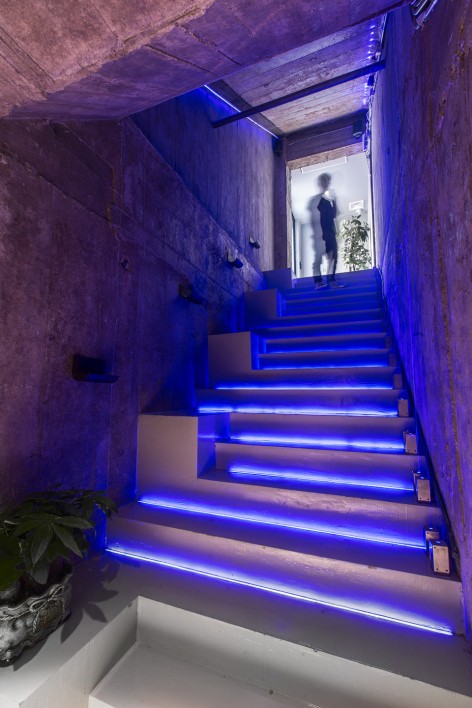
中央?廳被分為兩個?柱空間:?個吧臺/咖啡操作區及?個?餐/多功能藝術空間。兩者之間通過6扇可移動的可發光移門區分開來。沿長邊的天花被軟膜發光材料覆蓋,明亮?純凈的空間,類似?然天光的處理,更接近畫廊空間。
The central hall is divided by six illuminated sliding doors into two pillar-less areas: a bar, and a dining and multi-purpose art space. The longer side of the ceiling is covered with soft illuminated materials to create a bright and airy feel that resembles natural lighting in art galleries.
▼ The central hall,中央?廳
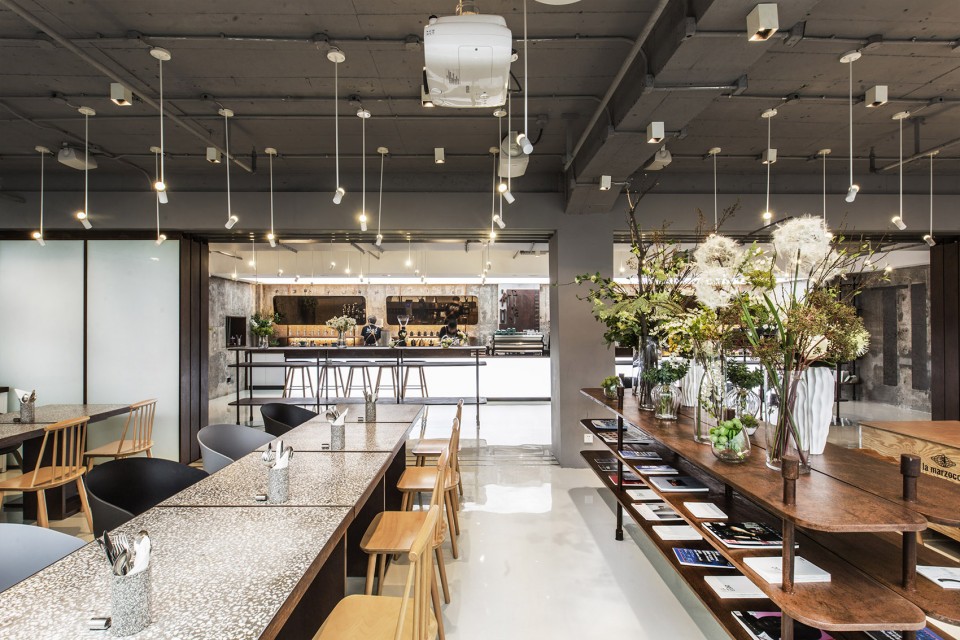
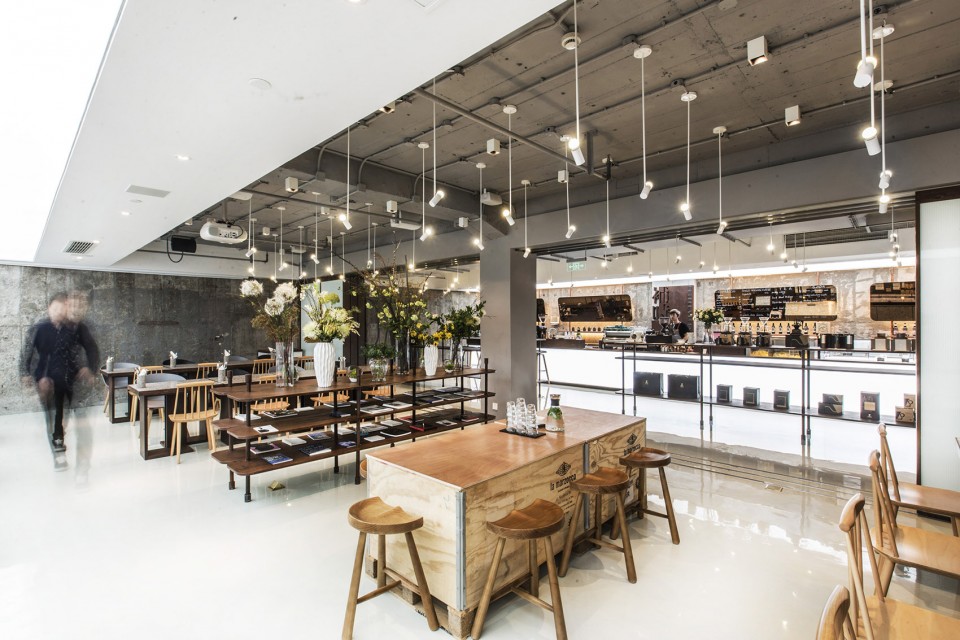
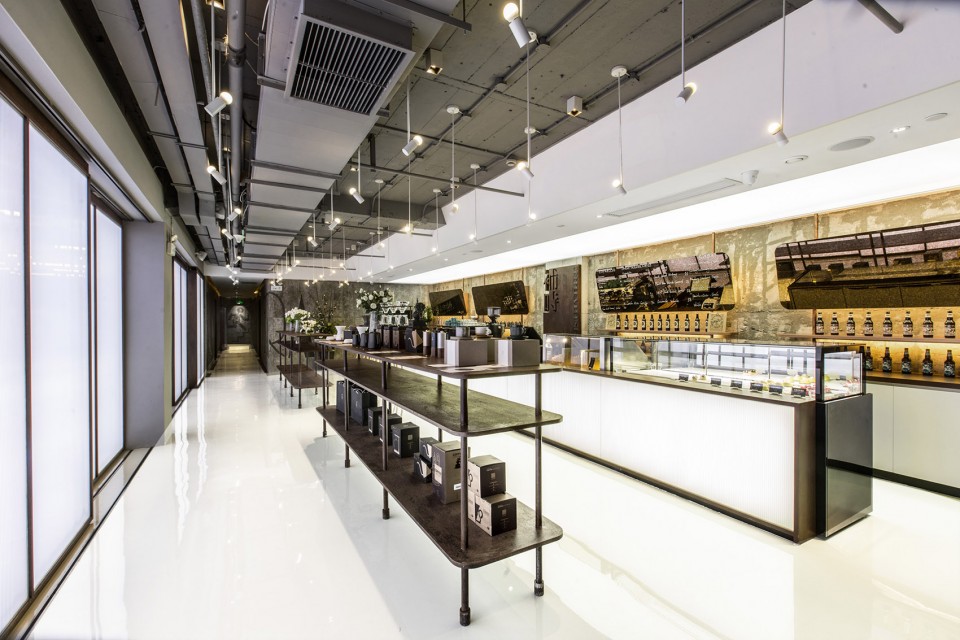
從??處進?樓梯直??廊公區,地?為灰??環氧?流地坪,嵌?地?的?銅數字標示了沿?廊分布的10個??不等的影廳。?廊僅對天花和地?進?了處理,?兩側的墻壁被恢復到了初始狀態,粗與細的反差?分強烈。
Self-leveling epoxy floor is paved from the main entrance, throughout the staircase and then down to the central hall. Bronze numbers are set on the floor alongside the hallways, marking 10 screening rooms of varied size.
▼ 灰??環氧?流地坪,Self-leveling epoxy floor
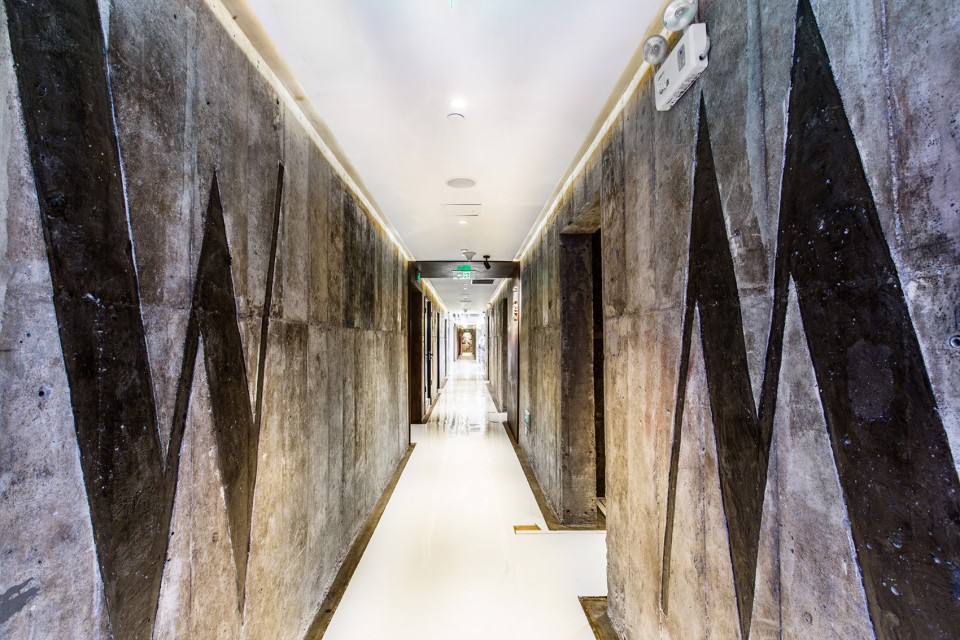
在整個空間,包括地?層的售賣窗?、門頭標識、柜臺和可移動家具等,都使?了銹鋼板。這也是這個空間被很多?評價為?業風格的?個主要原因。當然,豎紋玻璃結合LED燈帶的?法也同樣被?在了補時的吧臺、移門、甚?洗?間吊頂。這個細部的設計,恰恰是為了在原樸的混凝?空間?加?細膩脆弱的元素,產?戲劇化的對?。
Stained steel panels are used throughout the site, such as the ground-floor coffee kiosk, signage, counters and mobile furniture. This is why many visitors have labeled the site “industrial”. But the combination of striped glass and LED light belts are extensively utilized for bar counters, sliding doors and bathroom ceilings, adding a delicate element for a dramatic contrast to an otherwise unadorned concrete space.
▼ 銹鋼板與豎紋玻璃結合LED燈帶的?法的運用,Stained steel panels and the combination of striped glass and LED light belts
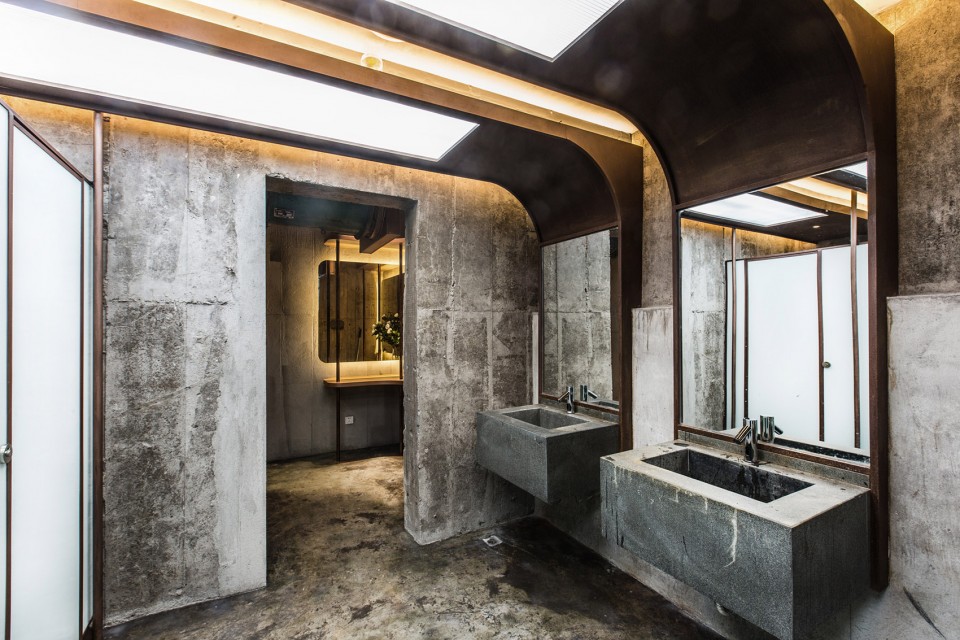
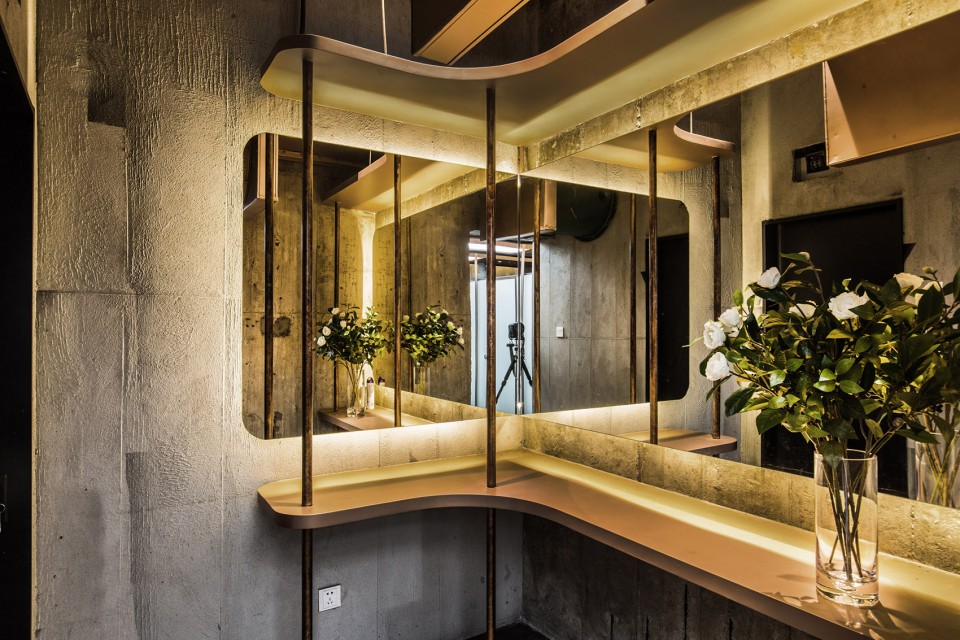
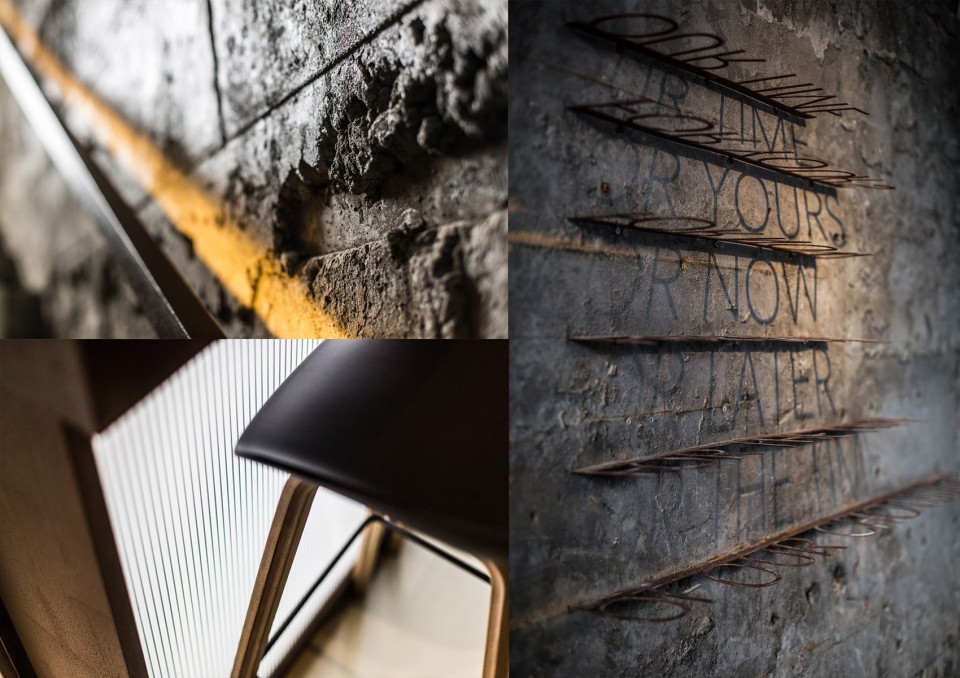
來到地???層,拆除了原有的招牌之后,將整個店?沿街外墻進?步提升,到頂端倒圓?做翻邊處理,外部噴涂質感涂料stucco。咖啡售賣窗?被銹鋼板的?板包裹起來,營業時可折疊打開。從很遠的地?就能注意到這個占據路?轉?的“灰盒?”。
As to the ground floor entrance, the façade is fully covered by stucco in grey . The coffee kiosk has a stained steel door panel, which can be unfolded during business hours. It is easy to spot this corner “grey box” from afar.
▼ 外觀,External View
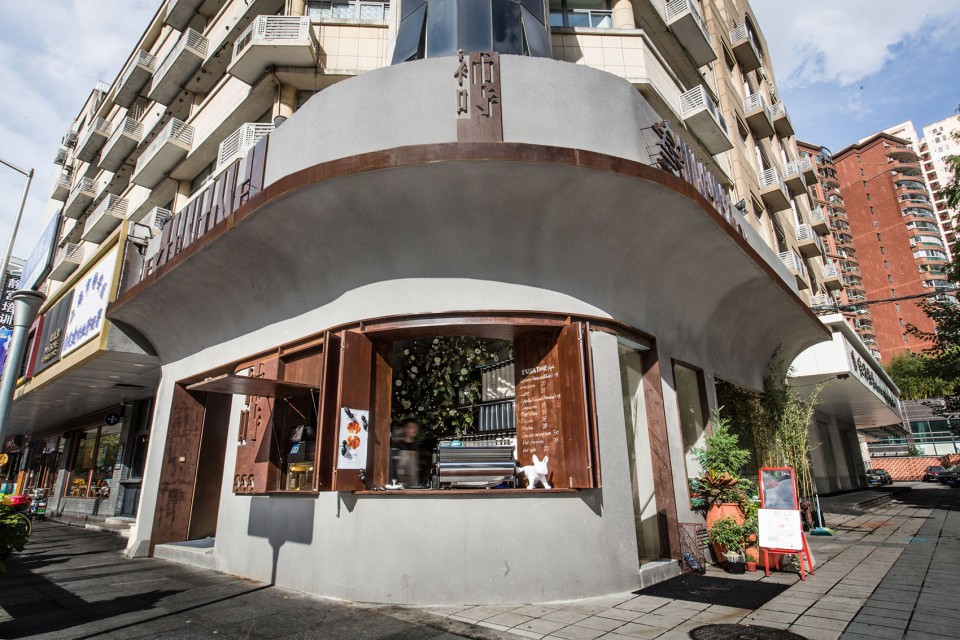
復古和懷舊
Vintage and Nostalgia
曾有?說過“復古不?定是懷舊”,那么所謂?業?也就未必是復古。把?開始就空間和材料回歸原初狀態,讓很多過度裝飾不在這個空間?出現。補時項?的核?訴求是給予不同使?者(參與者)不同的可能性,空間和視覺感受上都是如此。?對?塊最基本的混凝?墻壁,不同的?的感知亦會不同,?這種“對話型的嘗試”?定是超越了簡單的經營?的,這也是空間創始?和設計師的共同訴求。
Vintage does not necessarily mean nostalgia, and an “industrial” style does not always equal vintage. The design team avoided over-embellishment and instead sought to return the space and materials back to their original condition. The key mission of the “Extra Time” project is to create a multitude of spatial and visual possibilities for its users. Even the plainest piece of concrete wall can be perceived differently by each individual. This type of “exploratory dialogue” transcends the operation of a business, and it is the shared pursuit of the founder and the UStudies design team.
▼ 平面圖,Plan

主創設計:付強、羅程宇
項?性質:影院、咖啡和藝術空間
設計?積:660㎡
主要材料:清?混凝?保護漆、豎紋玻璃、銹鋼板、環氧?流平地?、復古鏡?、?銅。
設計時間:2016年4?
完成時間:2016年9?
Design Team: Fu Qiang, Luo Chengyu
Project Nature: Cinema, Café, Art Space
Design Area: 660㎡
Main Materials: fair-faced concrete, striped glass, stained steel panel, self-leveling epoxy floor, vintage mirror, brass
Start Time: April 2016
Completion Time: September 2016
來源:本文轉載自谷德設計網(gooood)
我們重在分享,尊重原創。如涉及作品內容、版權和其它問題,請與本網聯系,我們將在第一時間刪除內容!
- 時間 2019-05-06 /
- 作者 /


