北京外國語大學附屬杭州橄欖樹學校,浙江 / 言川建筑
中西貫通,古今傳承
設計公司:言川建筑
位置:中國
類型:建筑
材料:木材 金屬 磚石 混凝土 玻璃
標簽:Hangzhou Zhejiang 杭州 浙江
分類:中學 小學 教育建筑
北外附屬杭州橄欖樹國際學校的創始人大元曾是杭州最優秀的中學語文教師,后因奇特際遇而下海。他心中一直有一個關于教育的夢想。為了夢中的橄欖樹,他多年籌備后終于啟程。經過多次討論和必不可少的思想碰撞,設計師確定了總體布局:校園用地中建筑和運動場地各占一半。雖然東西向的田徑場和宿舍略悖常規,但建筑布局緊湊,對南側高鐵線路、高速公路出入口和西側城市主干道都有所呼應。所有的藝術類和體驗類空間位于首層;屋頂花園、菜園和科技館等公共公建位于頂層;各類教室和辦公用房位于中間層。
▼學校西側及北側立面外觀,exterior view of the west and north side
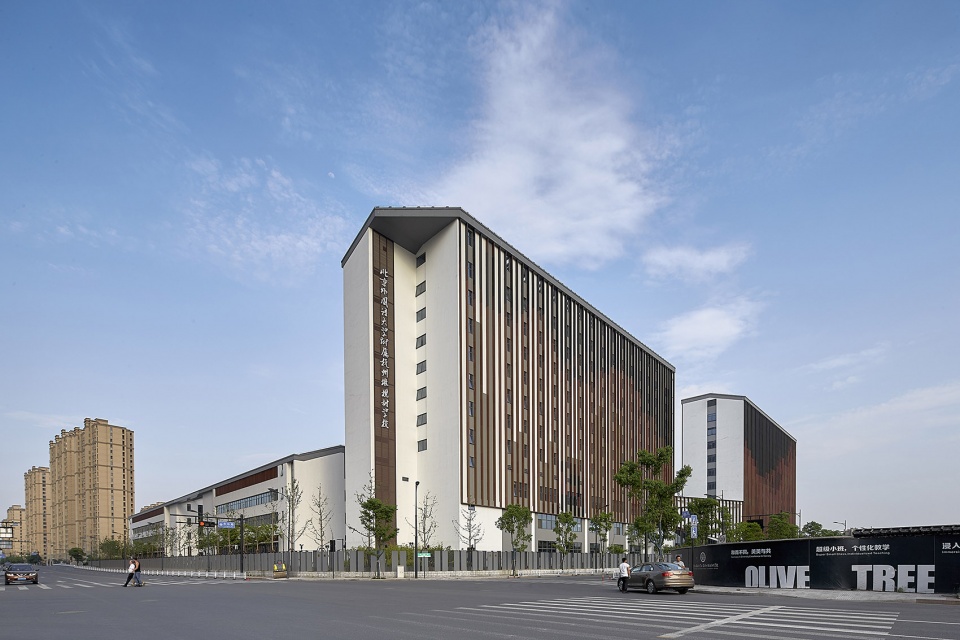
▼學校南側外觀,exterior view of the south side
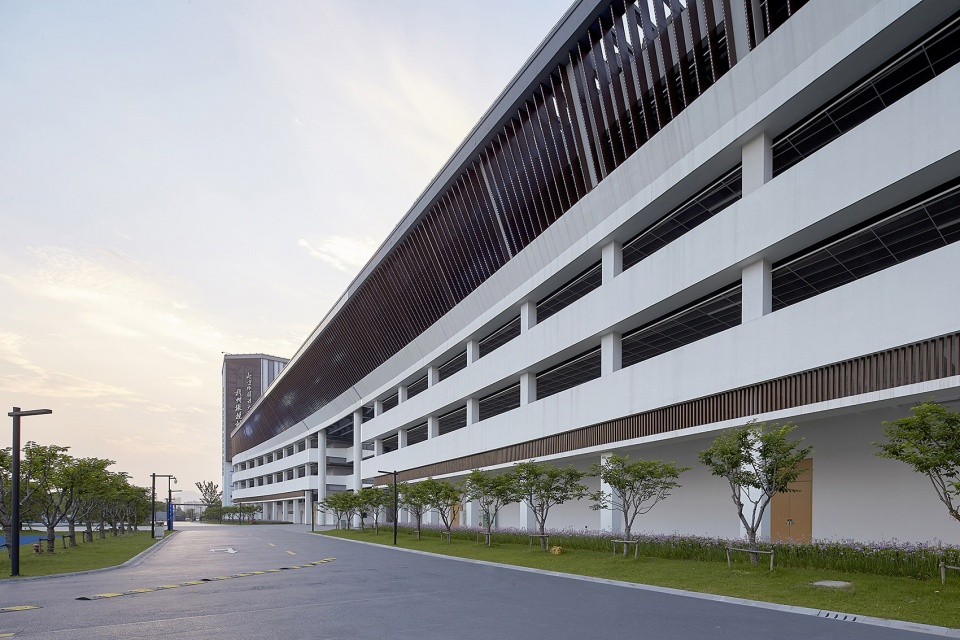
▼宿舍樓立面,exterior view of the dormitories
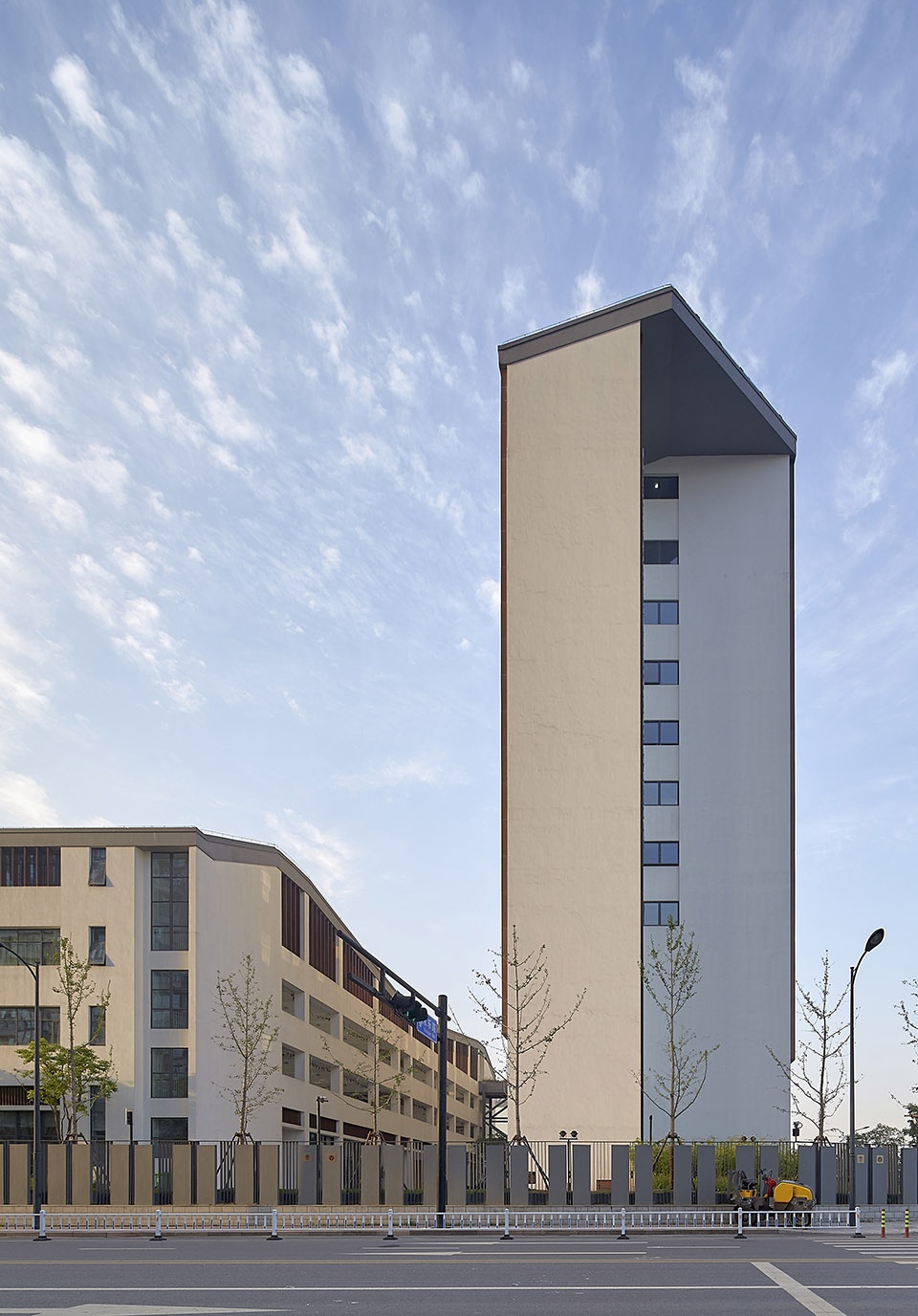
Dayuan, the founder of the school, was once one of the best middle school linguistics teachers, later he became a businessman due to peculiar encounters. However, there is always a dream about education in his heart. For the olive tree in his dreams, he finally set off after many years of preparation.After several discussions and inevitable collisions of ideas, the architects determined the overall layout: The buildings and the sports areas take one half of the site each. Although the east-west oriented track and the dormitories are not common, the overall structure is compact, well responding to the high-speed train line, the highway entrance on the south and the main urban boulevard on the west. All the art and experience spaces are located on the ground floor; Public spaces such as roof gardens, vegetable gardens, science museum are on the top floor; Classrooms and offices are located on the floors in-between.
▼空間組織圖解,programme diagram
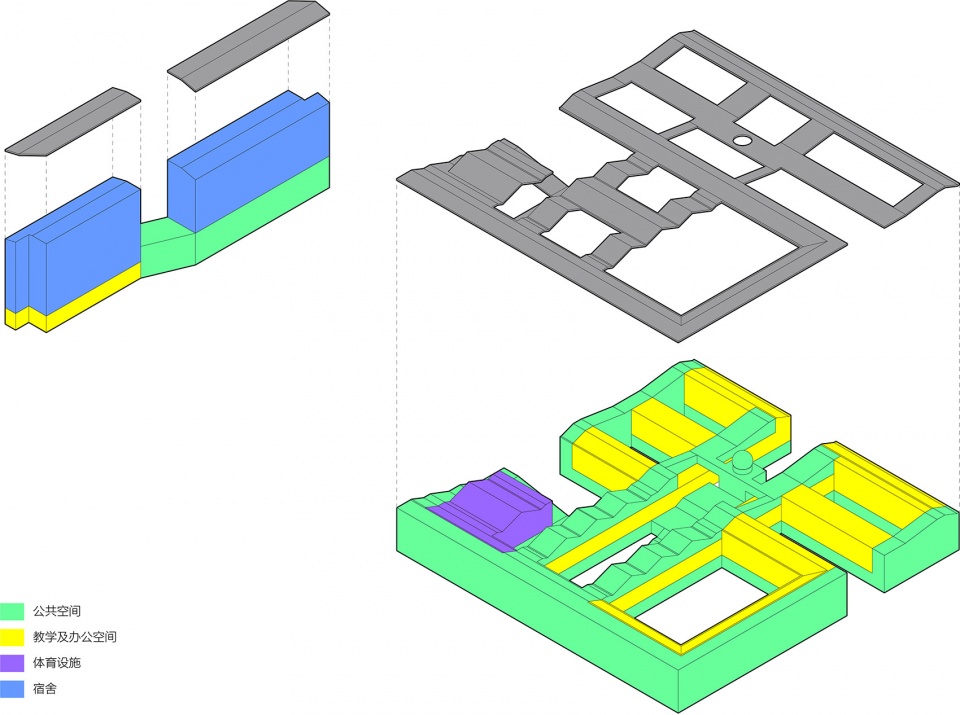
大元心目中理想的學校建筑是 “中西貫通,古今傳承”。設計師用以下的思考作為回應:場地東面有條河,需要一座滿足功能的橋;國際學校的課程兼顧中西,橋是貫通兩種文化最合適的象征。入口拱橋的欄板和屋頂連續整合的復雜造型,讓數字設計和建造小試牛刀。
▼圖解,diagram
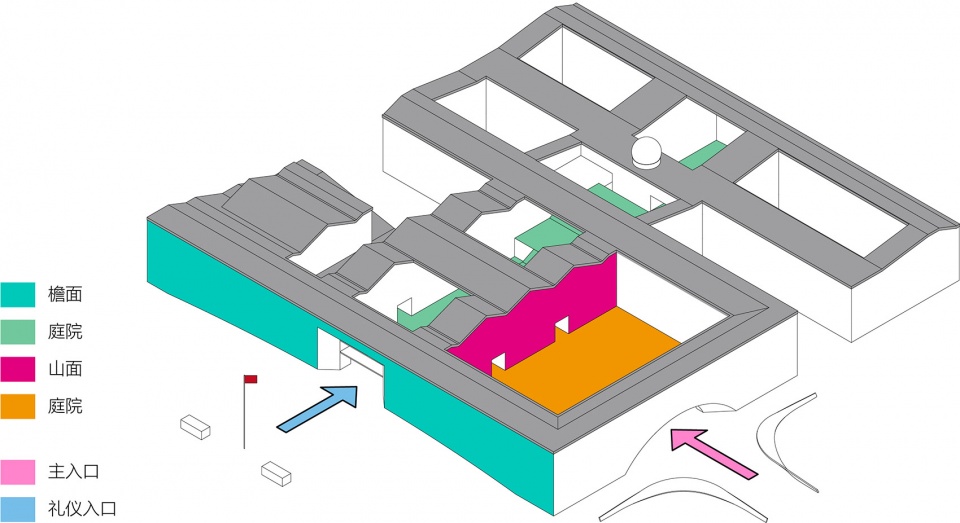
The ideal school buildings in Dayuan’s mind should have conversations between western and eastern cultures, and inherit the spirit from both the old times and new days. Below are the architects’ considerations and responses: There is a river in the east of the site, so a bridge that meets the functions is needed. The international school curriculum attends to both Chinese and Western cultures. A symbolic meaning of ‘connection’ is applied to a functional bridge located on the east side entrance. The complex shape of the continuous integration of the slab of the entrance arch bridge and roof allows the digital design and fabrication to take their advantages.
▼東側主入口,main entrance on the east
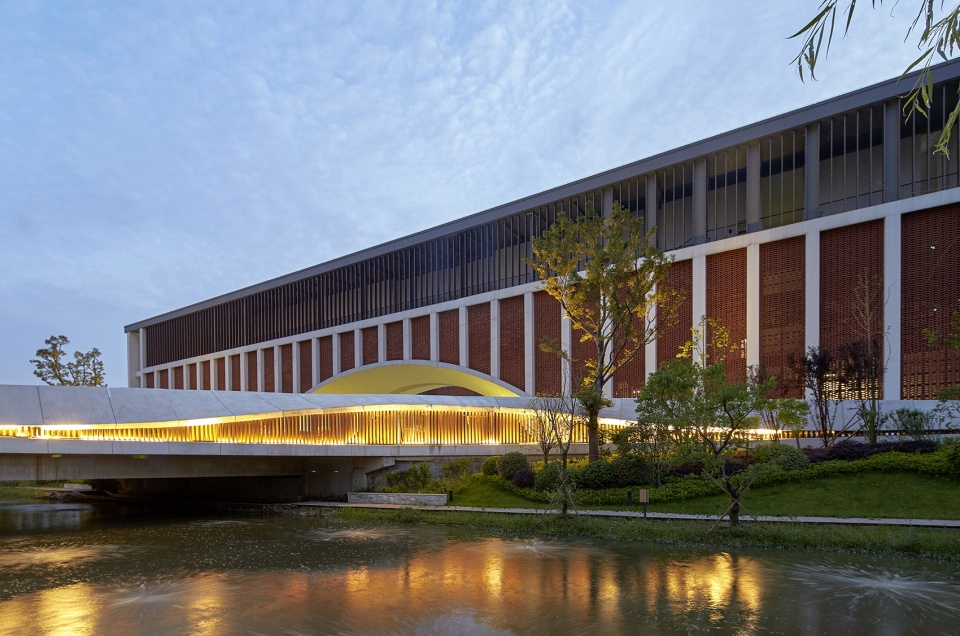
▼東側的橋是貫通東西文化的象征,a symbolic meaning of ‘connection’ is applied to a functional bridge located on the east side entrance

▼入口細節,entrance detail
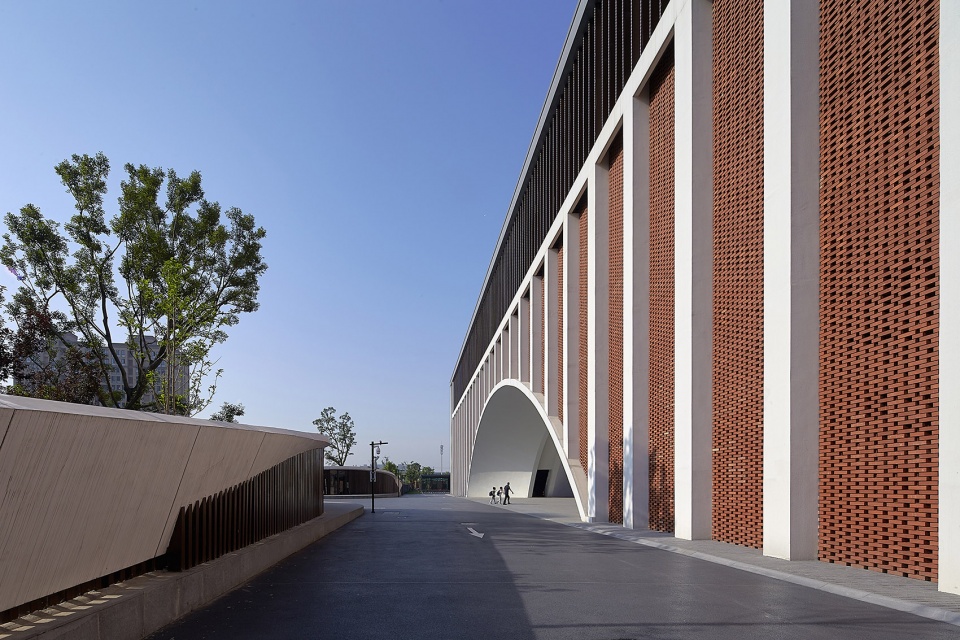
庭院是古今中外各種文化中都普遍存在的一種基本空間原型。坡屋頂是古今中外各種文化中普遍存在的基本造型元素。中國的傳統是從坡頂的檐面進入室內;西方的傳統則是從坡頂的山面進入室內。拱是西方古典建筑的重要元素;沿著縱軸線擺放單體建筑并形成層層遞進的庭院是中國古典建筑的常見做法。紅磚外墻是西方建筑的常見做法;白墻是江南地區古典建筑的習慣做法。東立面鏤空的紅磚墻和西立面宿舍遮陽百葉的色彩組合,都來源于《富春山居圖》的同一段落。運用數字技術把藝術名作進行抽象處理后轉化為建筑裝飾元素已無任何難度。
▼東立面鏤空的紅磚墻與西方古典建筑的拱形元素,the perforated pattern of the red brick wall in east facade and the arch is an important element of Western classical architecture
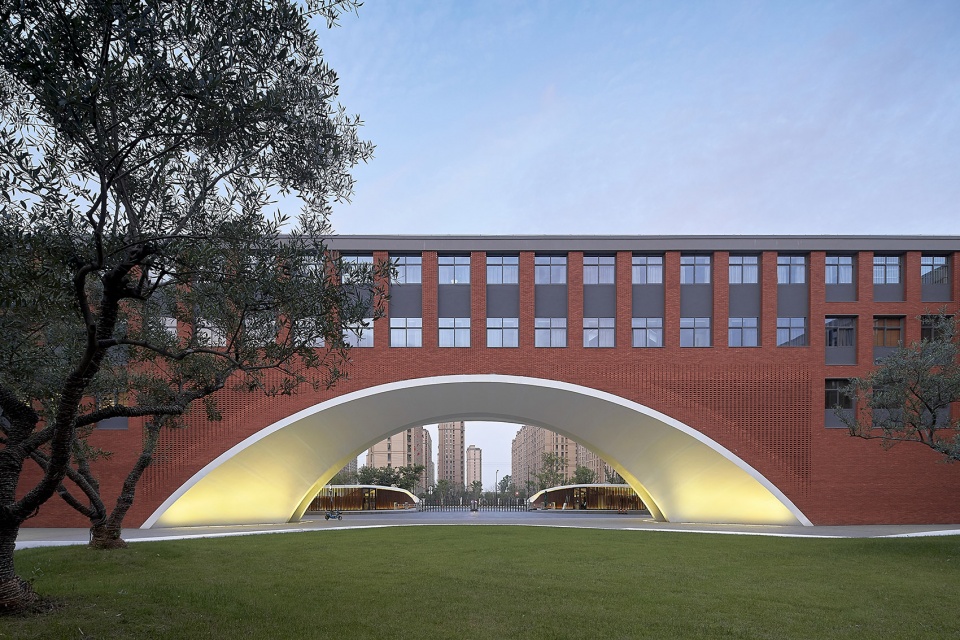
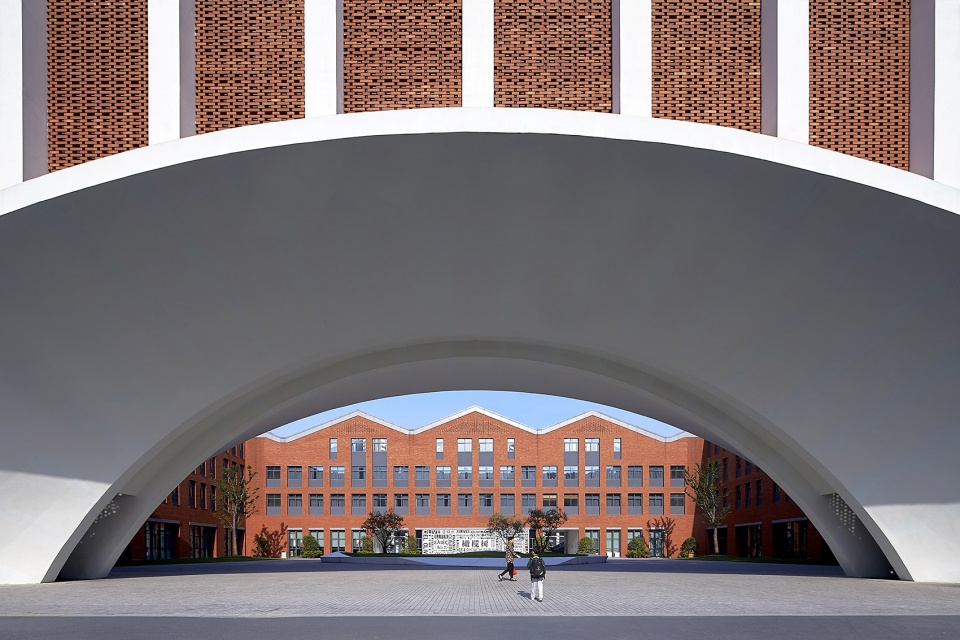
▼采用古今中外各種文化中普遍存在的坡屋頂造型元素,pitched roof which is a basic form in the culture at all times and in all over the world is applied in the design
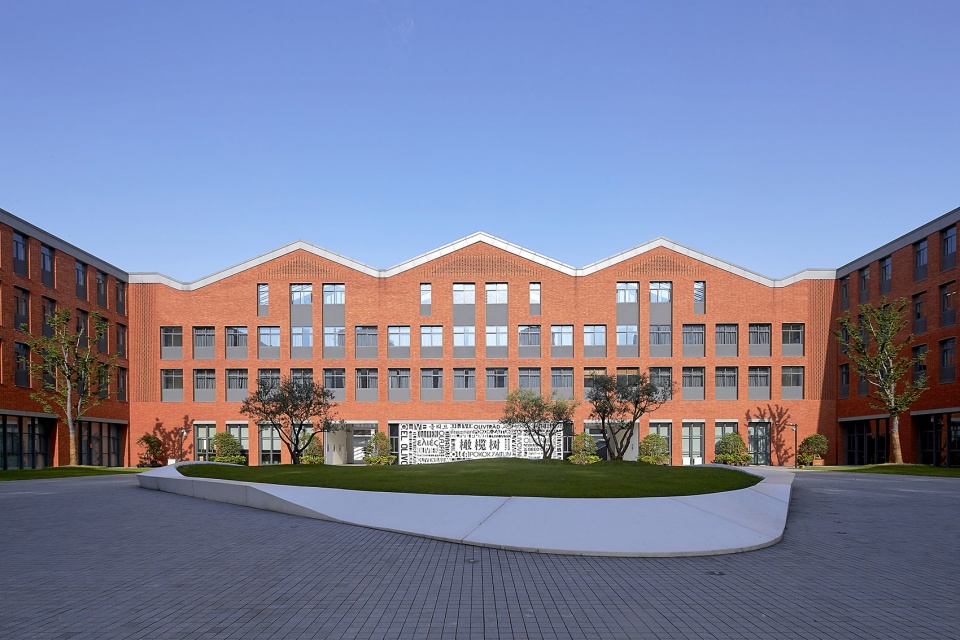
▼入口處的高中部庭院,the high school courtyard
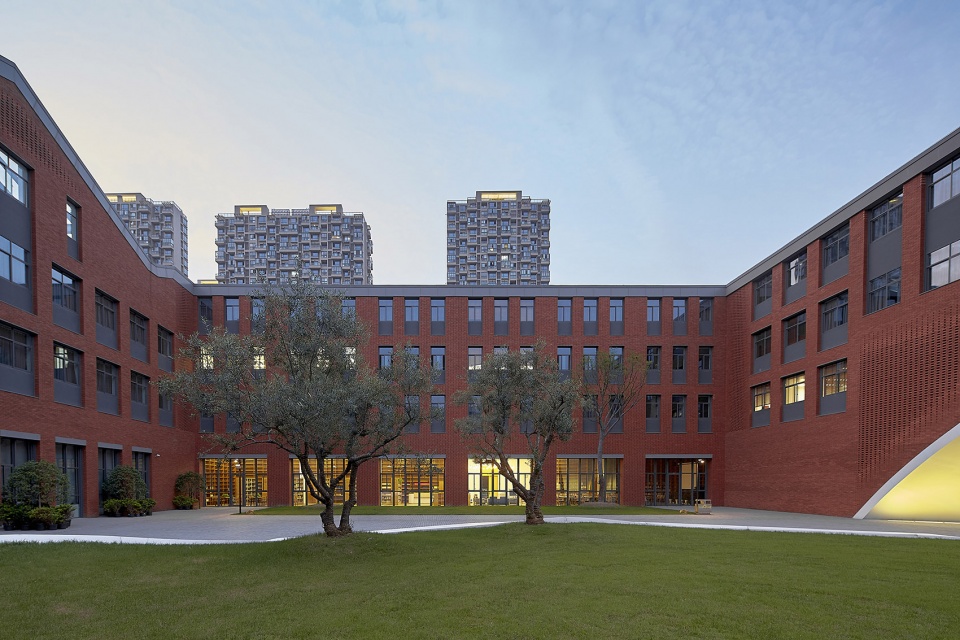
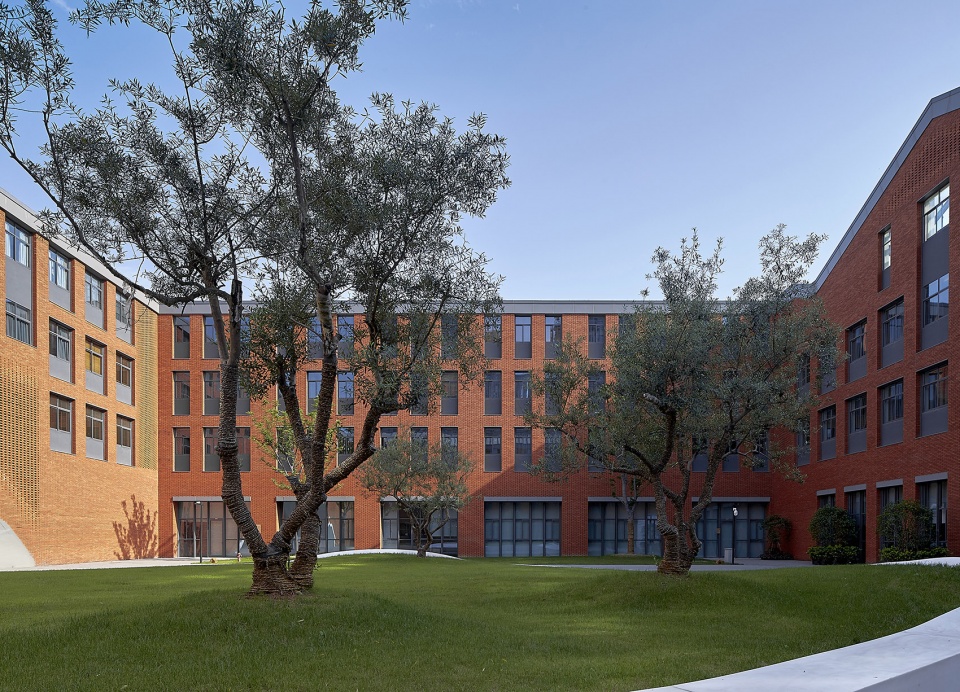
▼拱形入口細節,detail of the arch entrance
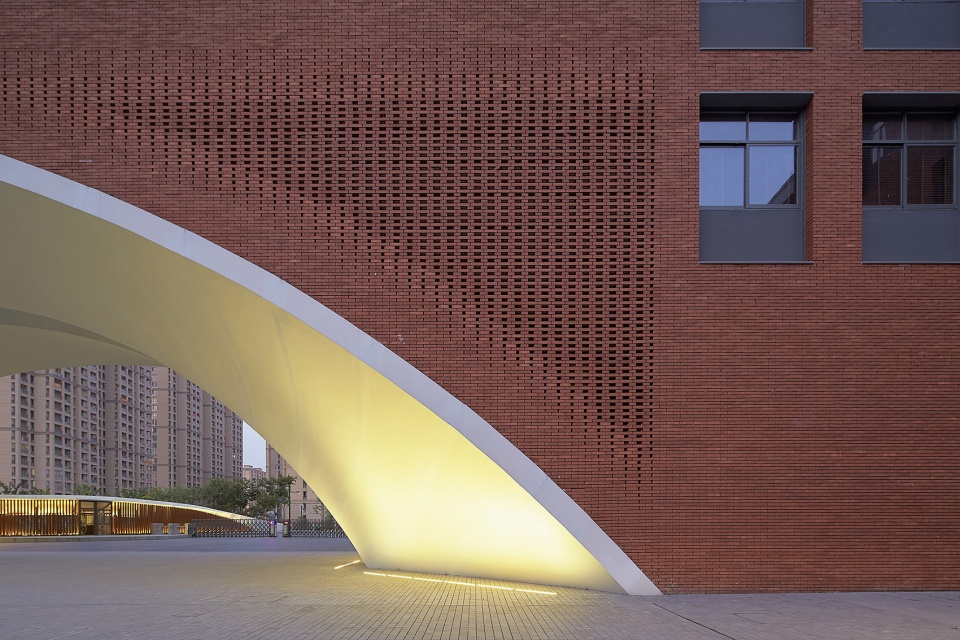
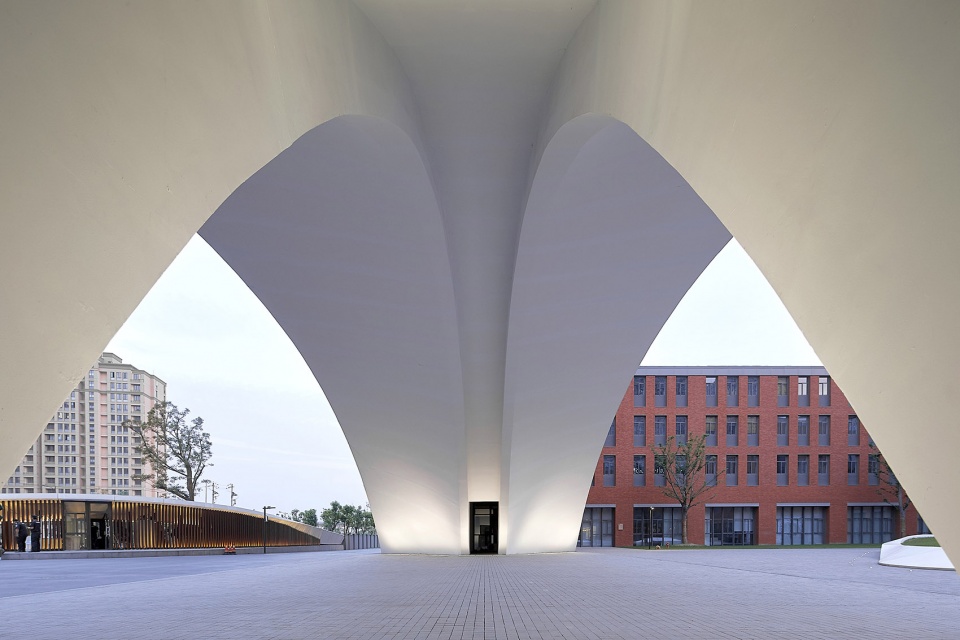
Courtyard is a basic spatial element that is common in all kinds of cultures in ancient and modern China and abroad. Pitched roof is a basic form in the culture at all times and in all over the world. Chinese tradition is to enter the building from the eave side; whereas the western world from the gable wall. Arch is an important element of Western classical architecture; to place buildings along the south-north axis and form a layered courtyard is a common method for classical Chinese architecture. The red brick façade is a common practice in Western architecture; while the white wall is widely used in classical architecture in the Jiangnan area. The perforated pattern of the red brick wall in east façade and the color composition pattern of the west façade of the dormitory source from the same part of the famous Chinese painting, Dwelling in the Fuchun Mountains. By integrating digital technology, there is no difficulty to abstract the artistic masterpiece into architectural decorative elements.
▼南側禮儀入口,entrance on the south side
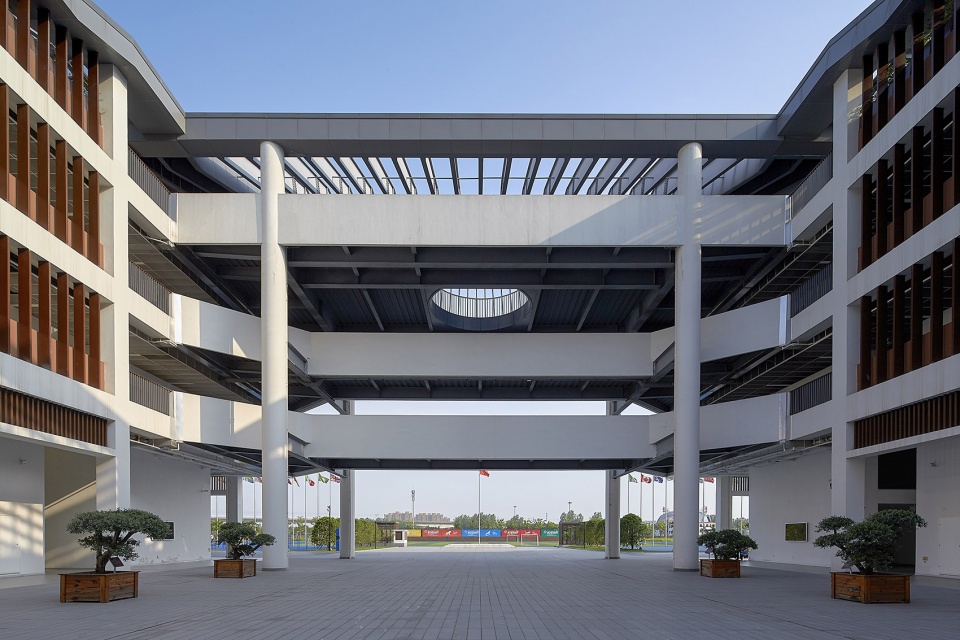
▼南側入口樓上空間及圓形洞口,space on the upper floors of the south entrance and the round hole
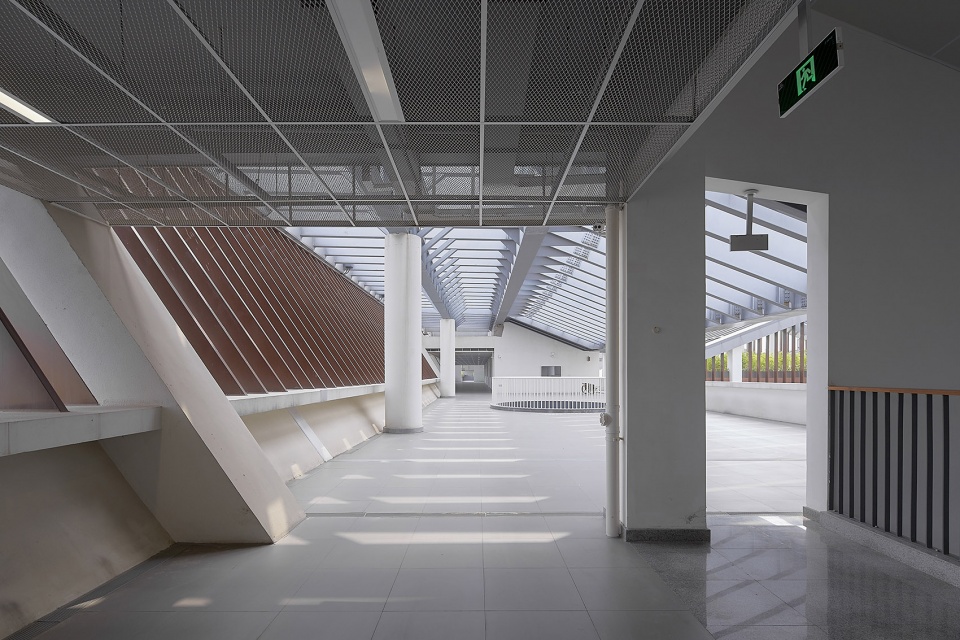
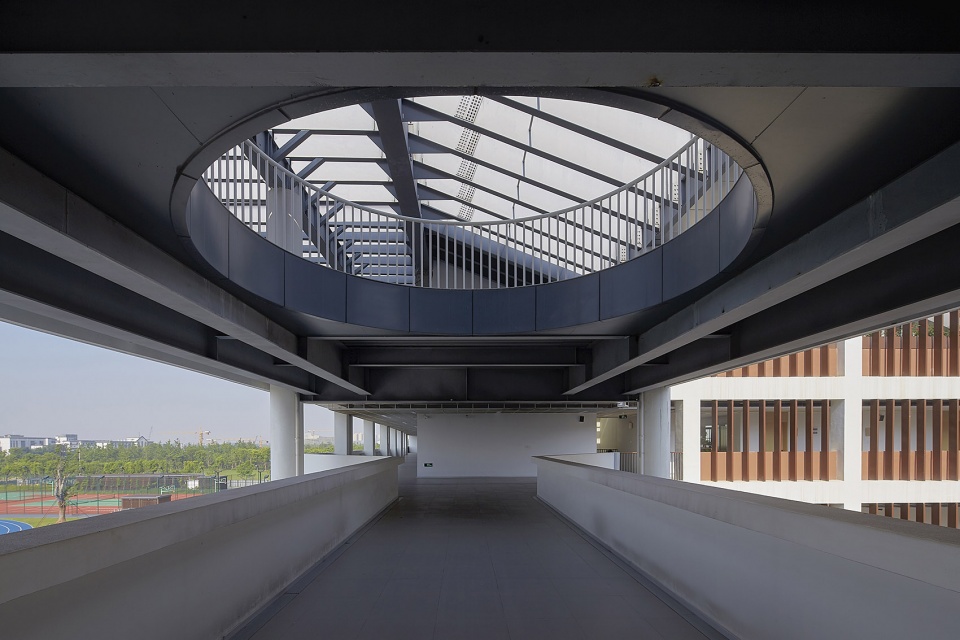
▼沿著縱軸線擺放單體建筑形成層層遞進的庭院,buildings are placed along the south-north axis and form a layered courtyard
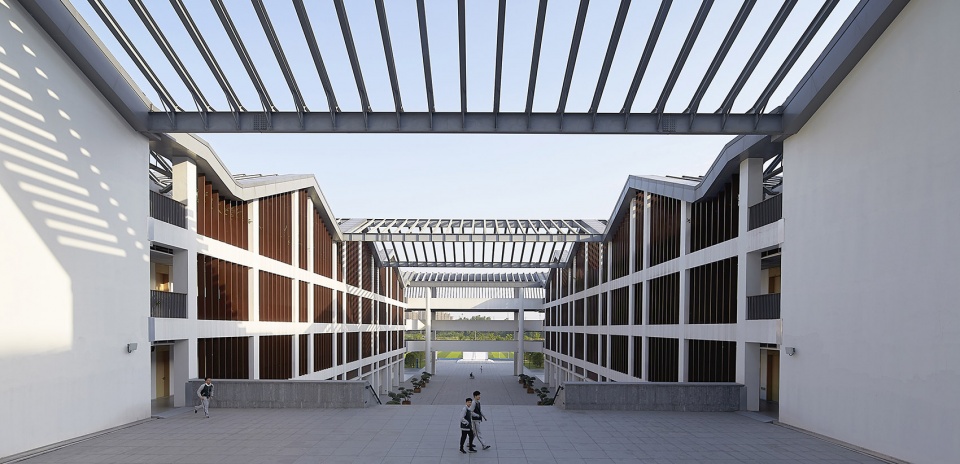
▼江南地區古典建筑習慣做法的白墻立面,the white wall is widely used in classical architecture in the Jiangnan area
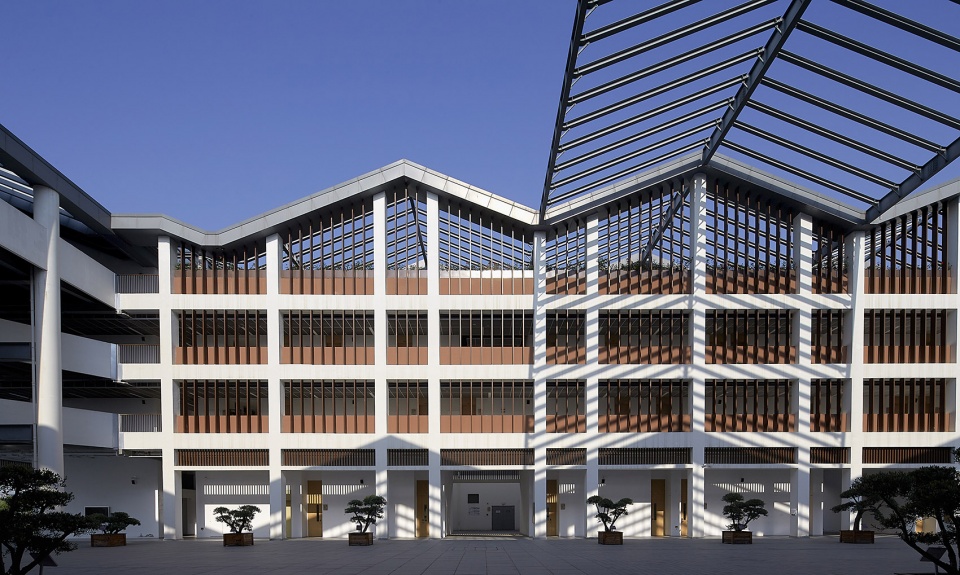
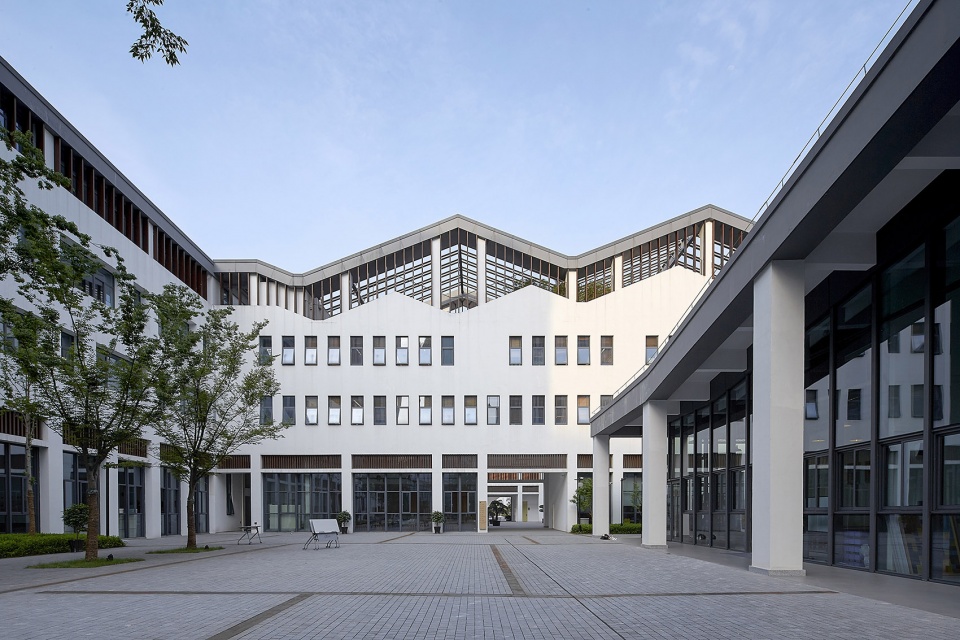
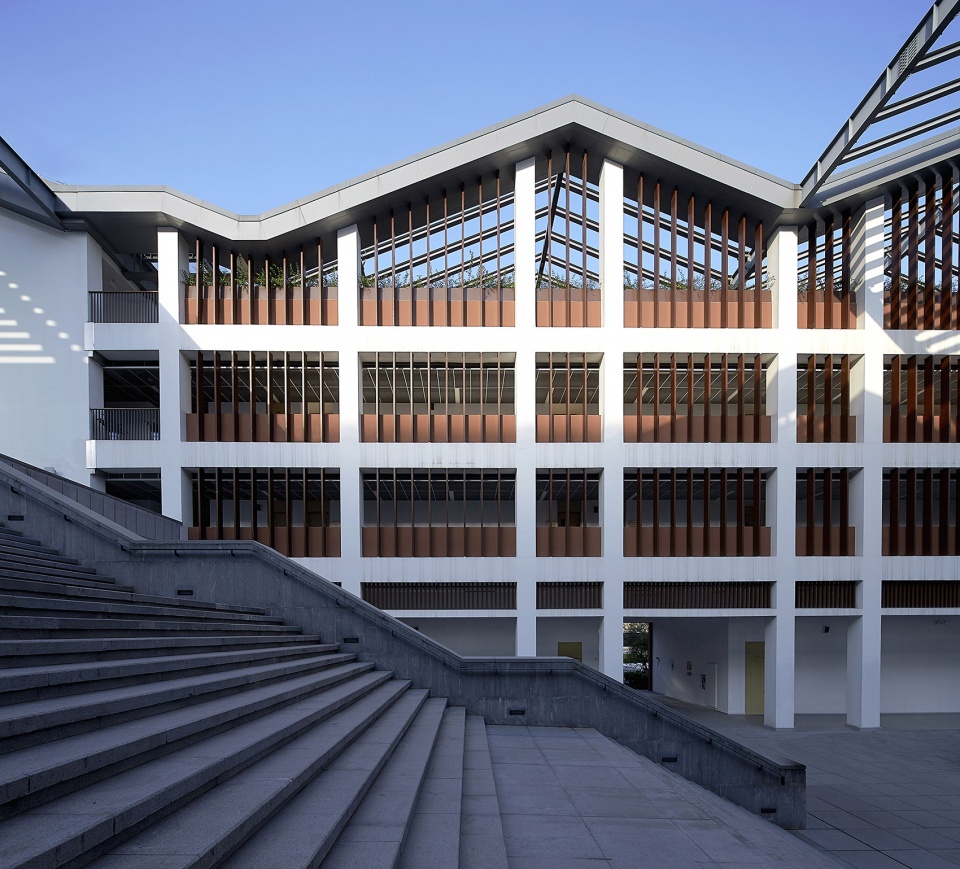
小學部兩進院落,以自然為主題;高中部四面紅磚,庭院中種著三棵來自地中海的油橄欖;初中部白墻配以淡雅的木色欄桿和頂棚;兩者之間一泓碧水,種著八種原產江南的水生植物。橄欖樹意味著全球視野,“水八仙”則是中國情懷、鄉土本位的體現。
The primary school has two layers of courtyards with the theme of nature; three olive trees from the Mediterranean are planted in the high school courtyard with red brick walls on four sides; white walls with light wooden colored railing and roof structure are used in middle school courtyard; there is a pool of water in between middle school and high school, with eight types of aquatic plants native to Jiangnan. Olive tree represents Global vision, “Shuibaxian” (eight types of aquatic plants) reflects Chinese feeing and native sentiment.
▼小學部為以自然為主題的兩進院落,the primary school has two layers of courtyards with the theme of nature
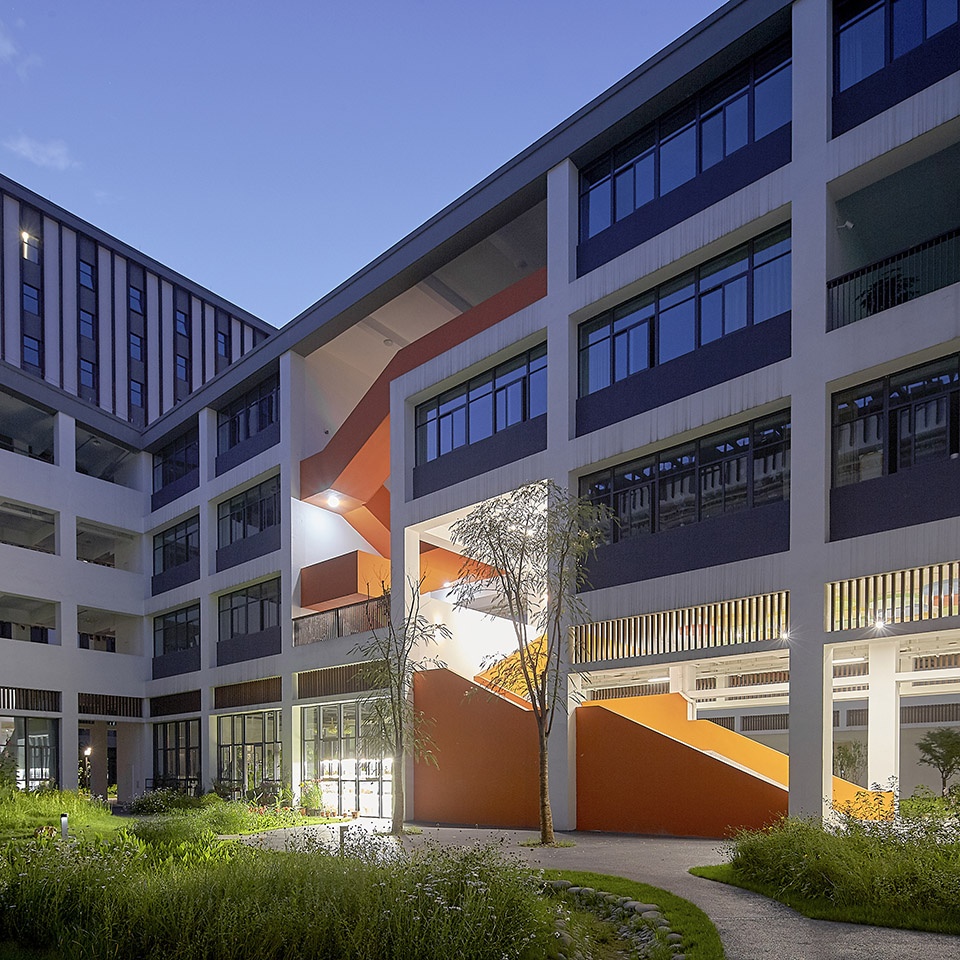
▼小學部采用明亮的顏色,bright colours are used in primary school
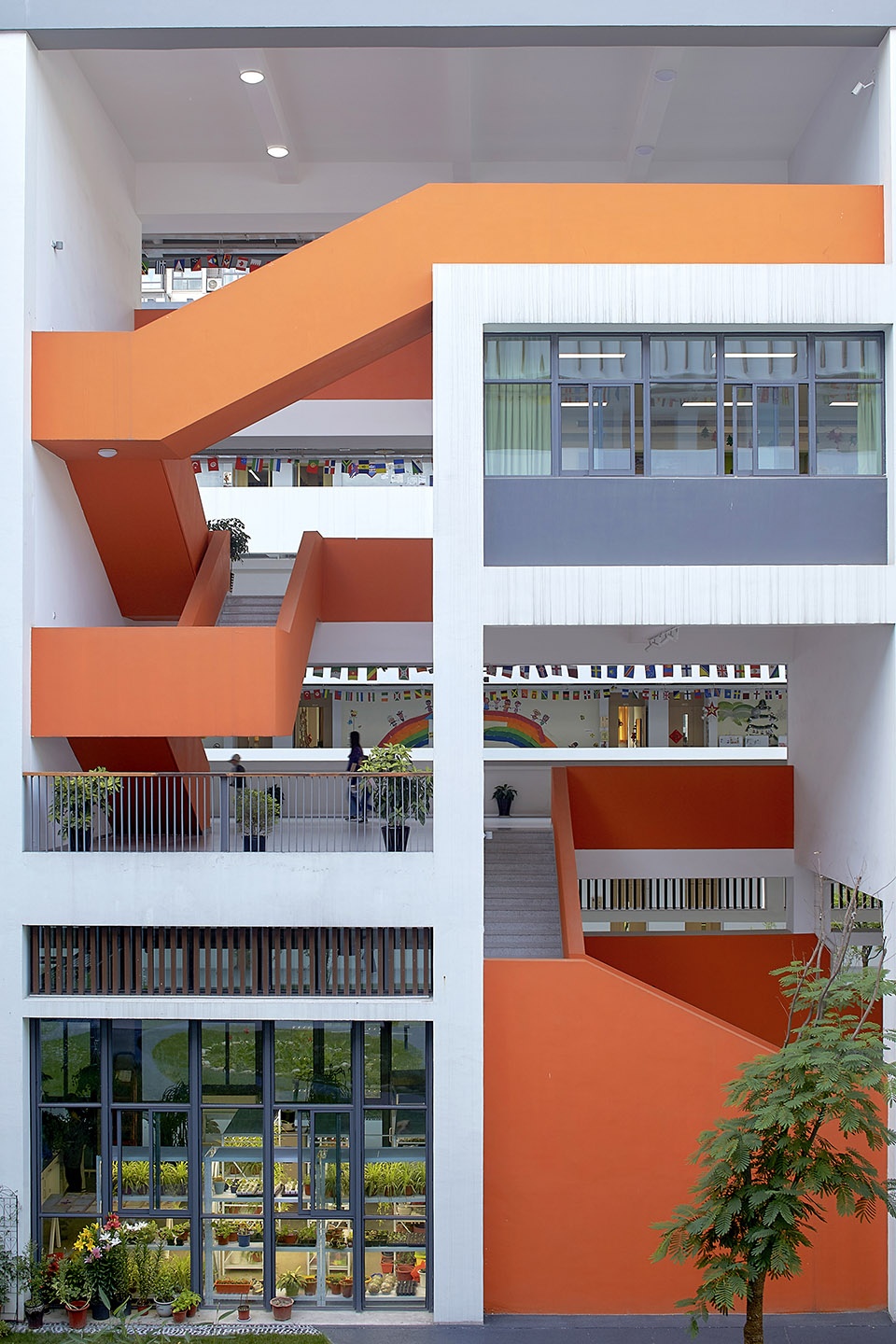
▼初中部白墻配以淡雅的木色欄桿和頂棚,white walls with light wooden colored railing and roof structure are used in middle school courtyard
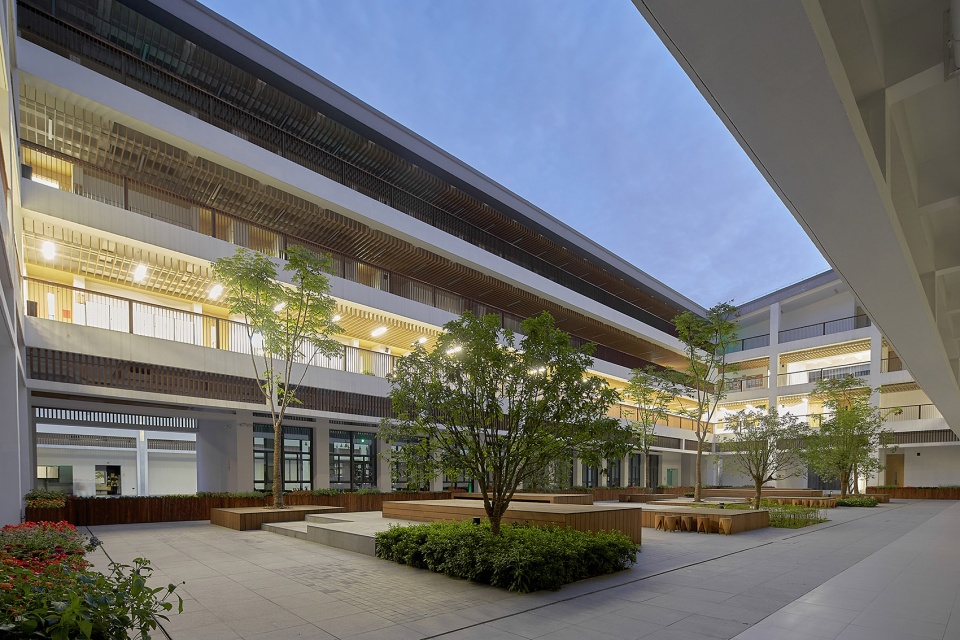
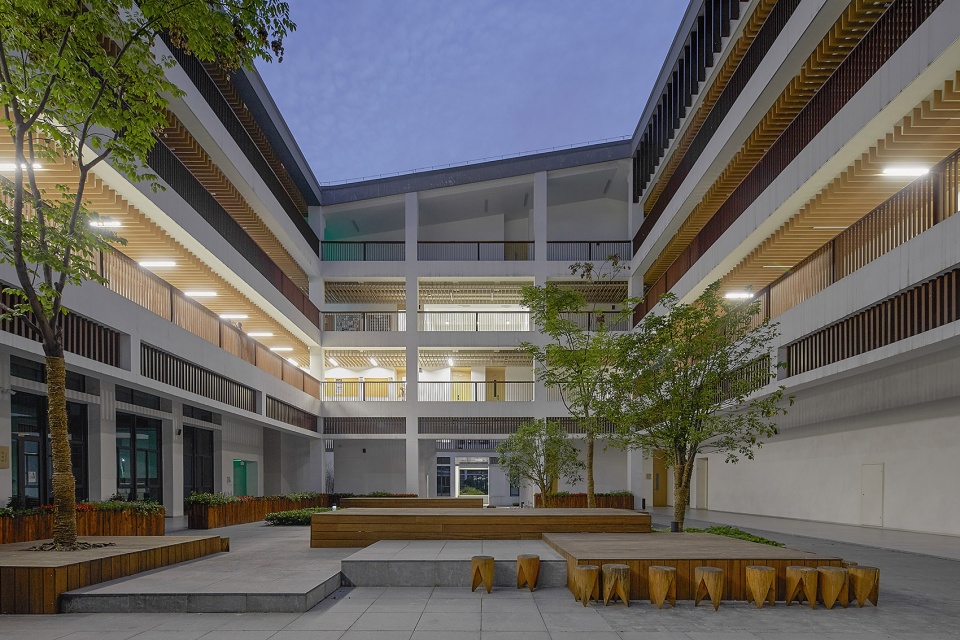
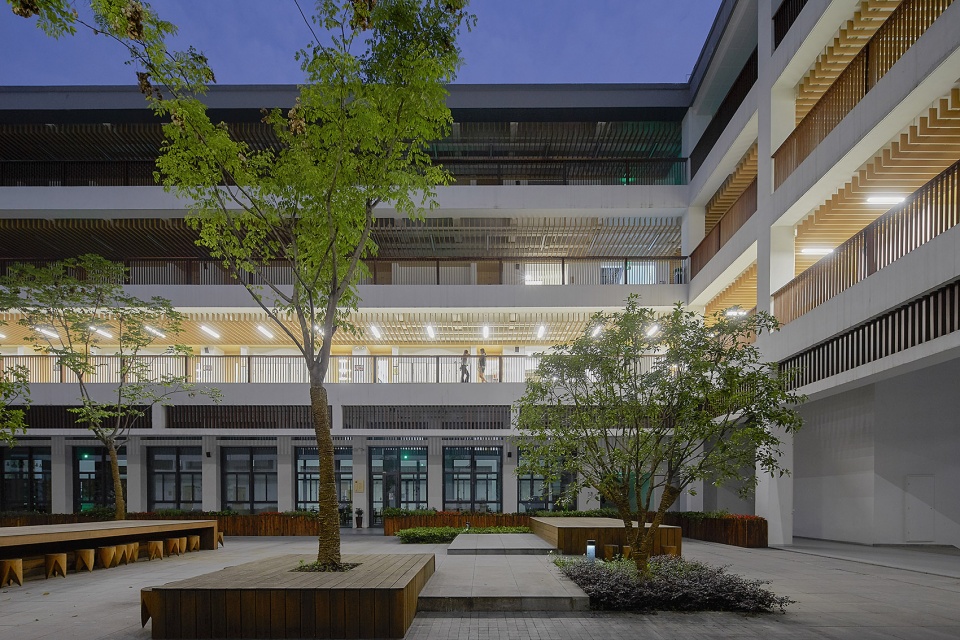
▼初中與高中部之間的庭院內,一泓碧水種著八種原產江南的水生植物,there is a pool of water in between middle school and high school, with eight types of aquatic plants native to Jiangnan
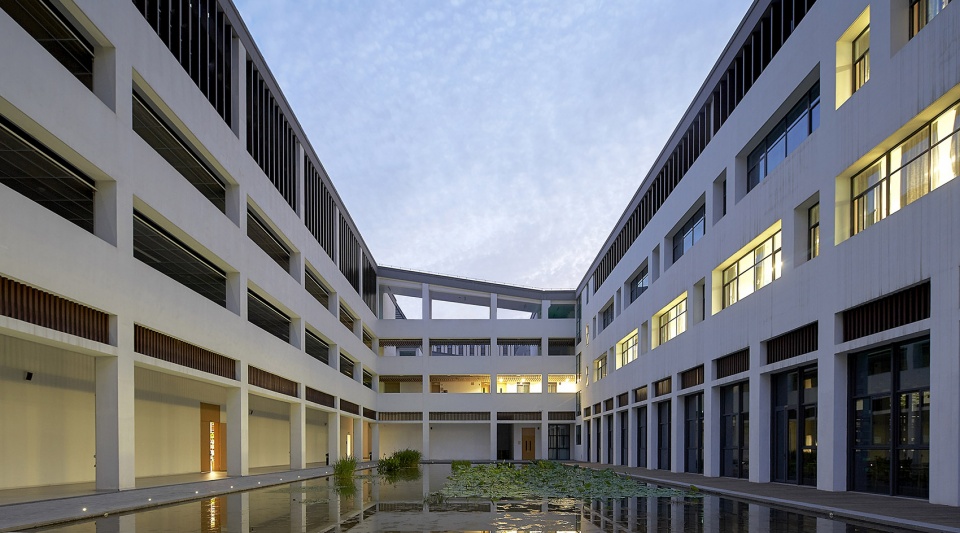
▼水八仙池,the pool with “Shuibaxian” (eight types of aquatic plants)
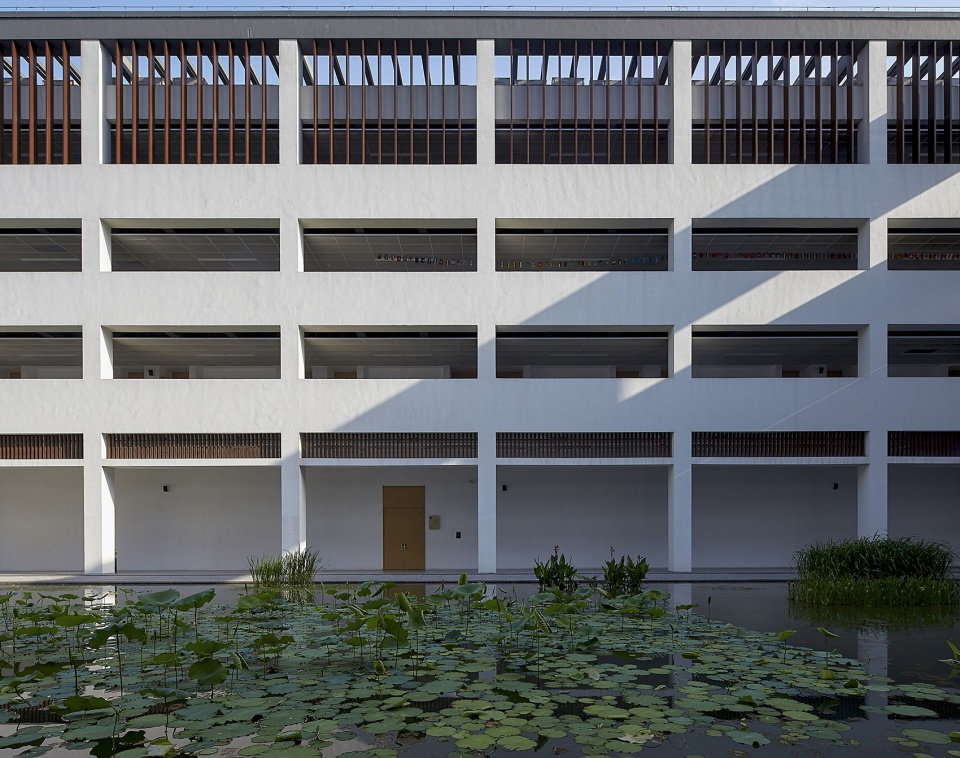
▼初中部室外走廊,the outdoor walkways of the middle school
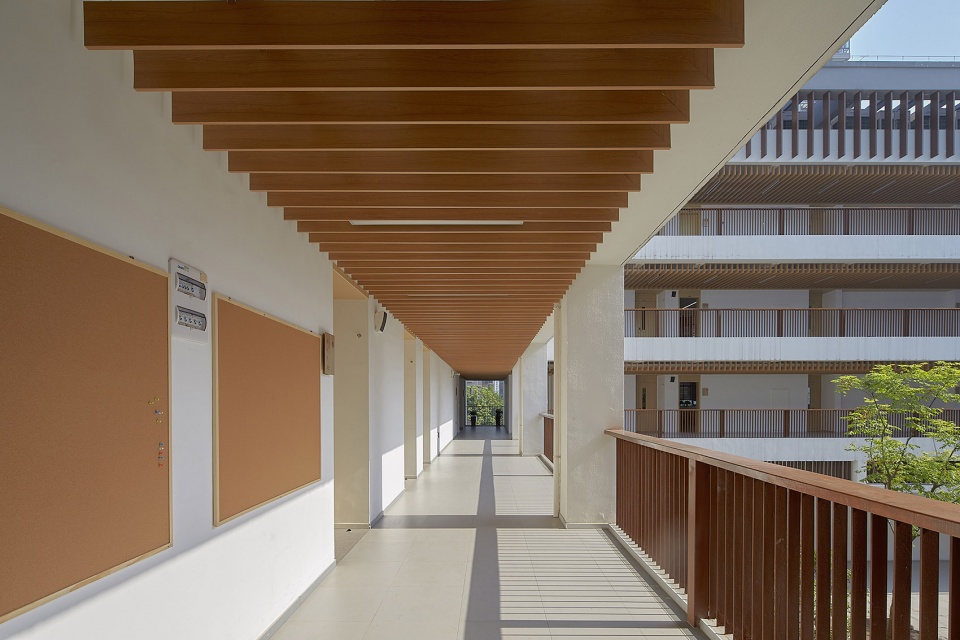
▼高中部室內光影效果,the play of light and shadow inside the high school building
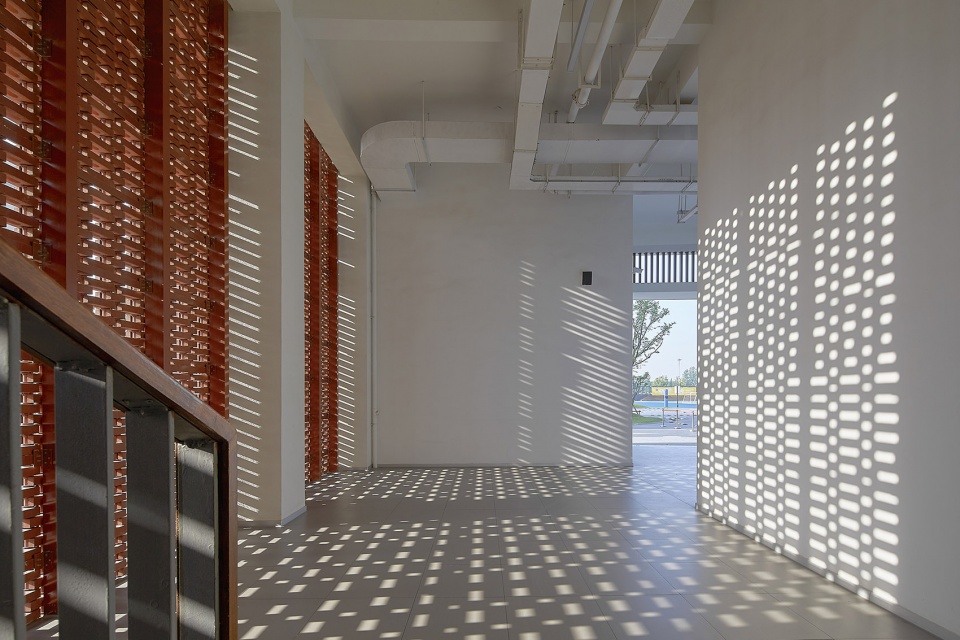
▼光線充沛的室內環境,interior space with abundant nature light
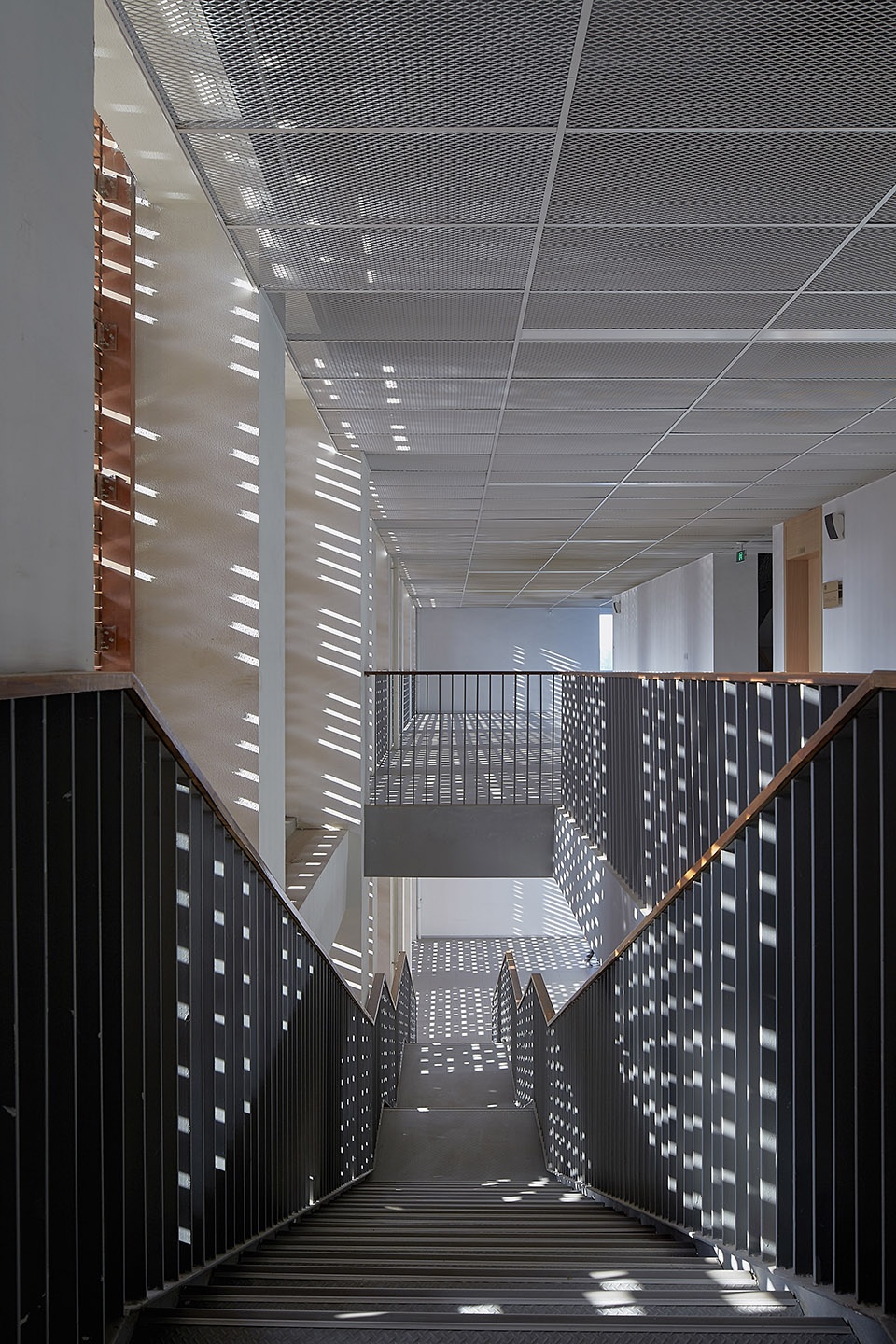
在這里上課的孩子們有機會了解到不同形式的轉換方法,讓建筑設計的過程和方法參與到藝術和技術結合的基礎教育過程,是這個設計的核心價值。
The core value of this design is to involve the process and method of architectural design in the basic education process, so as to let the kids who study in the school have the opportunity to learn and experience the different form transition, by combining art and technology.
▼總平面圖,master plan
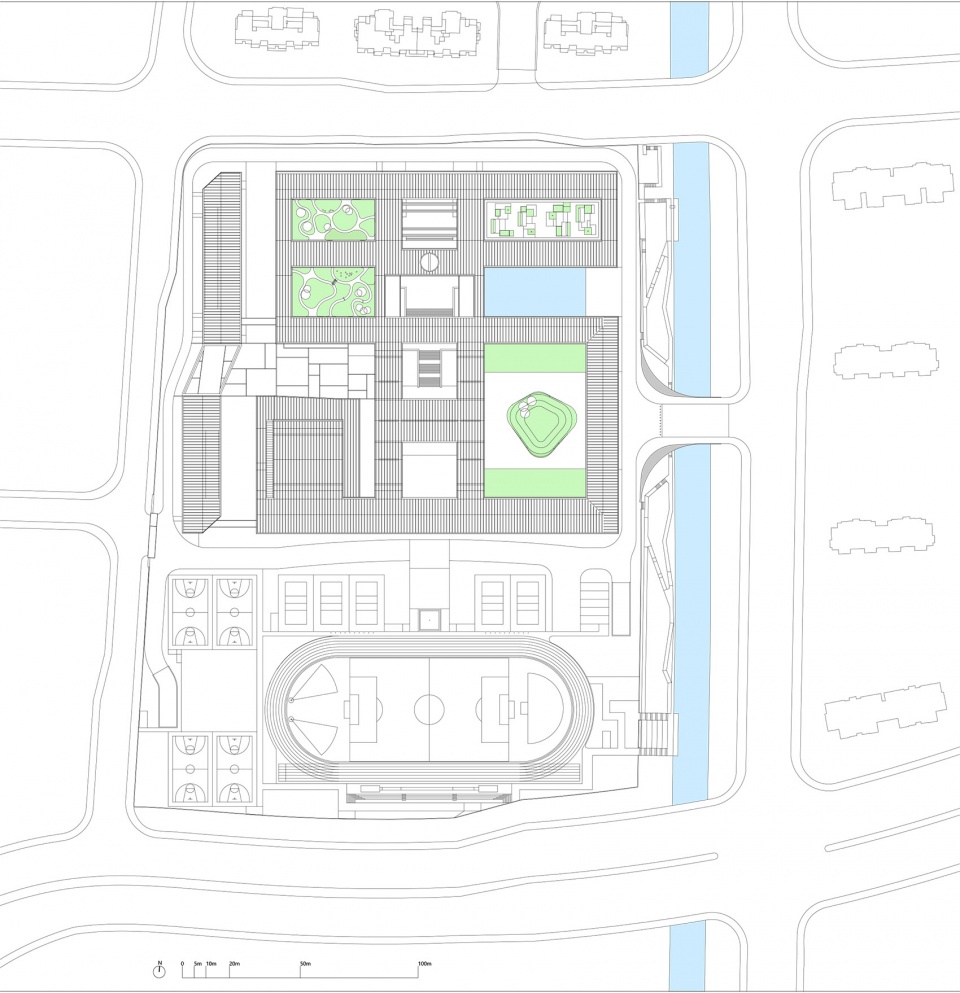
▼首層平面,ground floor plan
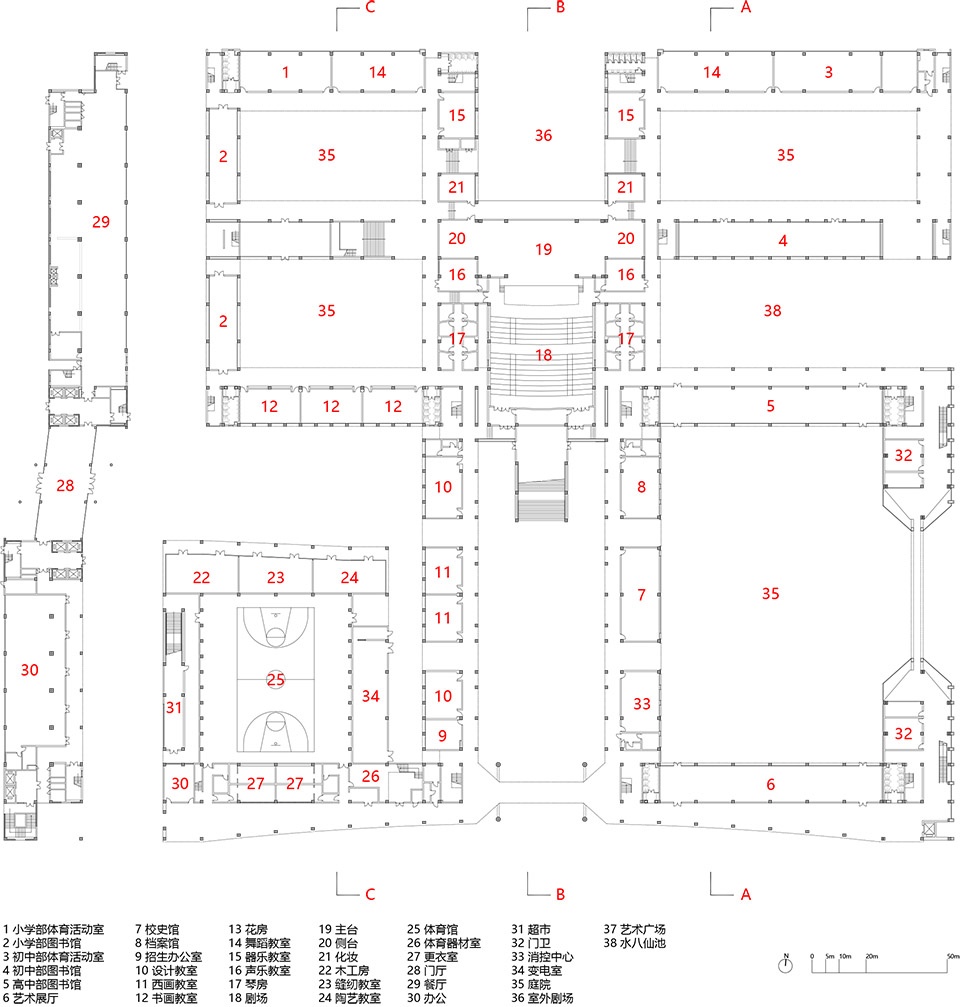
▼二層平面,second floor plan
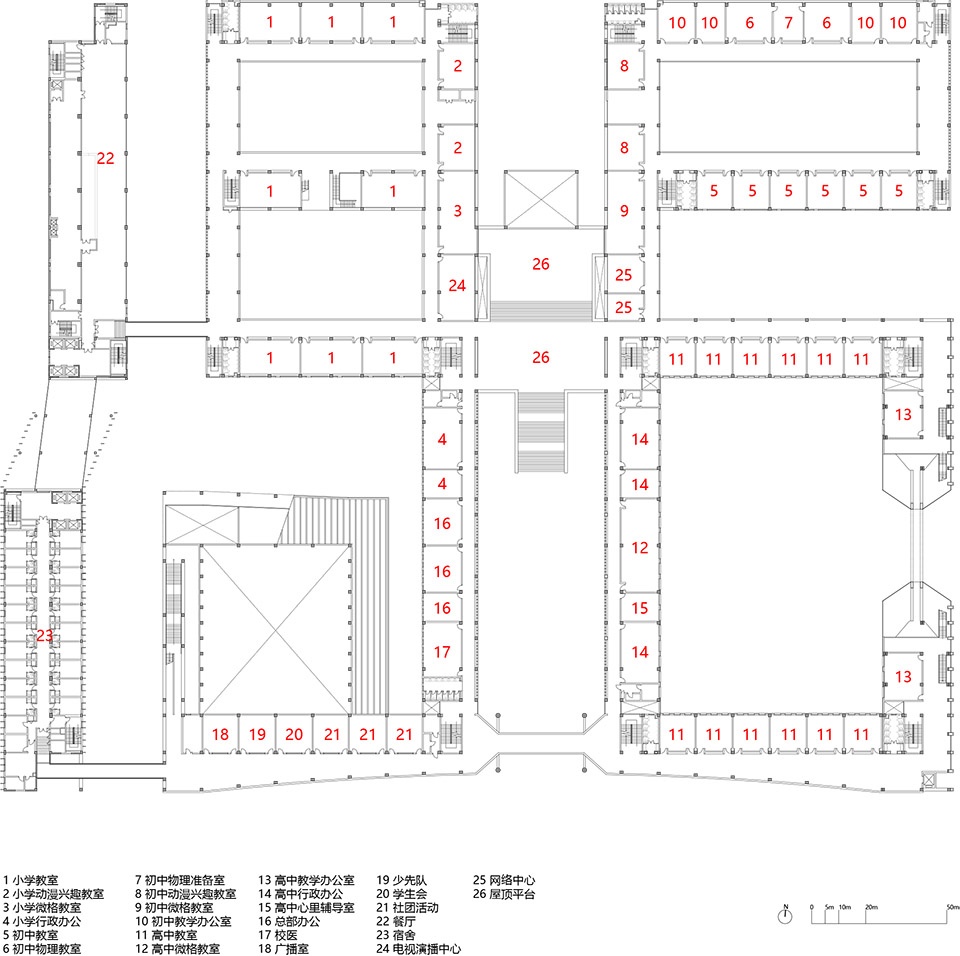
▼三層平面,third floor plan
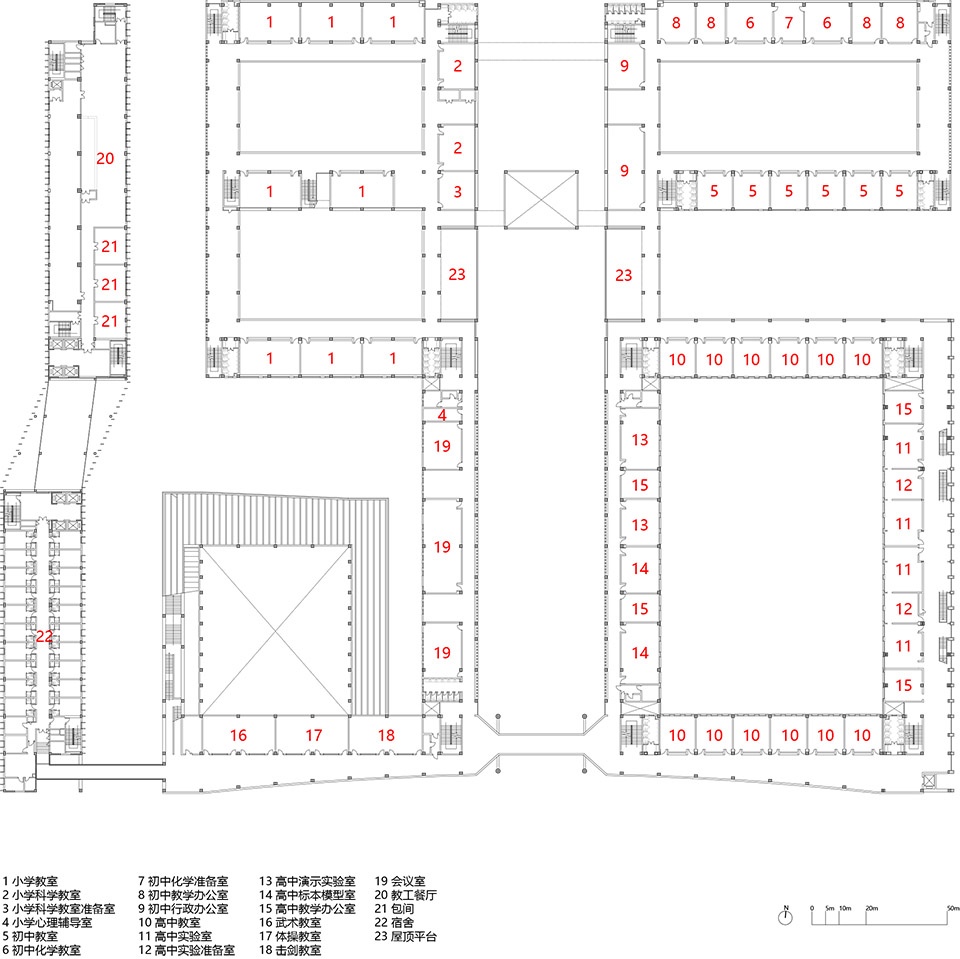
▼四層平面,fourth floor plan
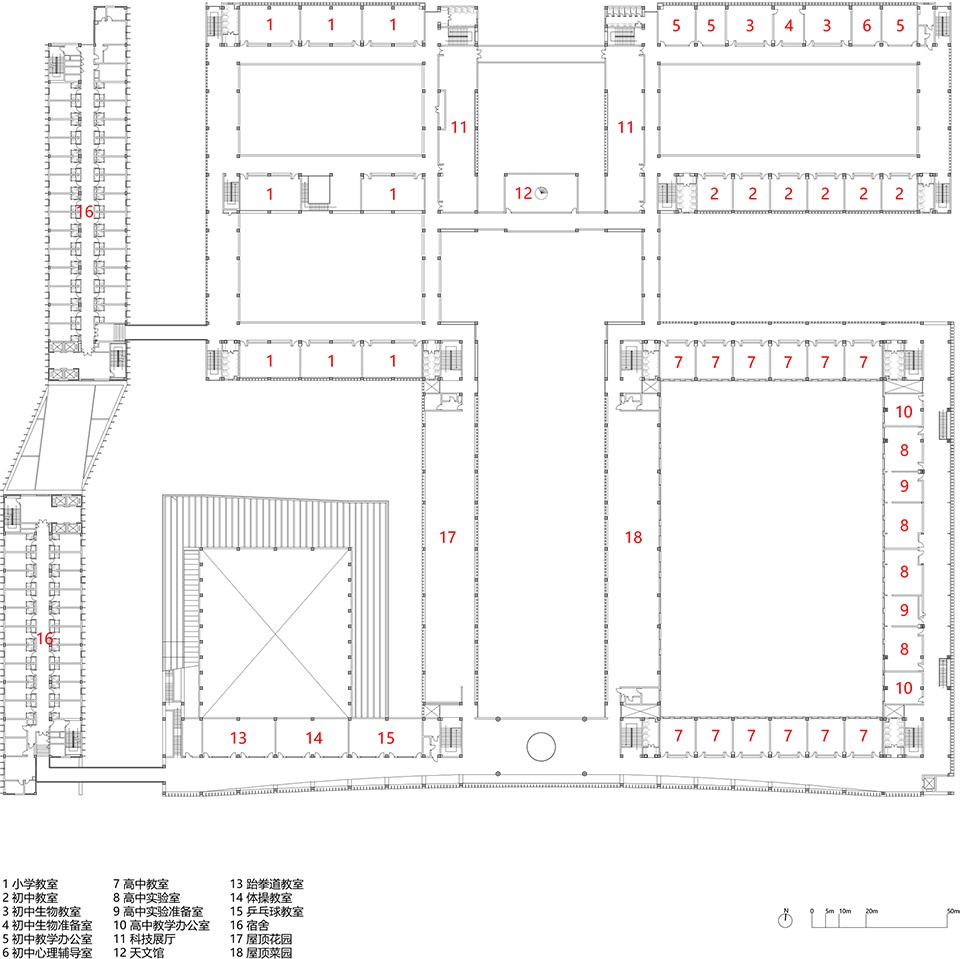
▼北立面,north facade

▼南立面,south facade

▼西立面,west facade

▼教學樓西立面,west facade of the teaching building

▼東立面,east facade

▼AA剖面,AA section

▼BB剖面,BB section

▼CC剖面,CC section

項目信息
項目名稱:北京外國語大學附屬杭州橄欖樹學校
設計方:言川建筑
聯系郵箱:1262302027@qq.com
設計 及完成年份:2015-2017
設計團隊:劉延川,佟曉威,馬建龍,龔源,周余牧零,鄭子壯,楊潔,馬亞立,段晨曉
數字設計:魏元辰,趙紫融,王立春
項目經理:任莉華
建筑面積:75950平方米,其中地上58080平方米,地下17870平方米
攝影師:陳鶴
施工圖設計:浙江中設工程設計有限公司
景觀設計:上海創正景觀規劃設計有限公司
室內設計:漢嘉設計集團股份有限公司
施工:龍升控股集團有限公司
監理:耀華建設管理有限公司
客戶:杭州橄欖樹學校
Project name: Hangzhou Olive Tree School Affiliated to Beijing Foreign Studies University
Design: YCA
Contact e-mail: 1262302027@qq.com
Design & Completion Year: 2015-2017
Design Team: Yanchuan Liu, Xiaowei Tong, Jianlong Ma, Yuan Gong, Yumuling Zhou, Zizhuang Zheng, Jie Yang, Yali Ma, Chenxiao Duan
Digital Design: Yuanchen Wei, Zirong Zhao, Lichun Wang
Project Management: Lihua Ren
Project location: Hangzhou, China
Gross Built Area: 75950m2
Photo credits: He Chen
Partners Construction drawing design: Zhejiang Zhongshe Engineering Design
Landscape: Creative landscape design
Interior Design: Hanjia Design Group
Manufacturers: Dragon Rise Group
Supervision: Unihigh Construction Management
Clients: Hangzhou Olive Tree School
來源:本文轉載自谷德設計網(gooood)
我們重在分享,尊重原創。如涉及作品內容、版權和其它問題,請與本網聯系,我們將在第一時間刪除內容!
- 時間 2019-03-15 /
- 作者 /


