蘇州科技城實驗小學 / 致正建筑工作室 + 大正建筑事務所
垂直書院
設計公司:大正建筑事務所致正建筑工作室
位置:中國
類型:建筑
材料:石材 混凝土
標簽:jiangsu Suzhou 江蘇 蘇州
分類:小學 教育建筑
所有的大人當初都是孩子 ——《小王子》安托萬·德圣埃克絮佩里
也許改變這個世界面貌的不是我們,而是孩子,他們將是未來伊甸園的園丁,有著初芽般,能夠穿透成人世界物質外殼的原初力量。為了打破快速建造的通屬空間帶給學生的過度規訓與監護,我們試圖以空間為媒介,在城市與自然的交匯處建立一個屬于他們的田園綠洲。
It’s not us who will change the future of society, but children, who will be the gardeners of the future Eden, with the initial power of penetrating through the material of outer shell of the adult world. In order to break through the standardization and tutelage for students in the context of large scale and quick construction, we’re trying to establish a oasis for them at the edge of city and nature through the means of architecture.
▼項目概覽,project overview
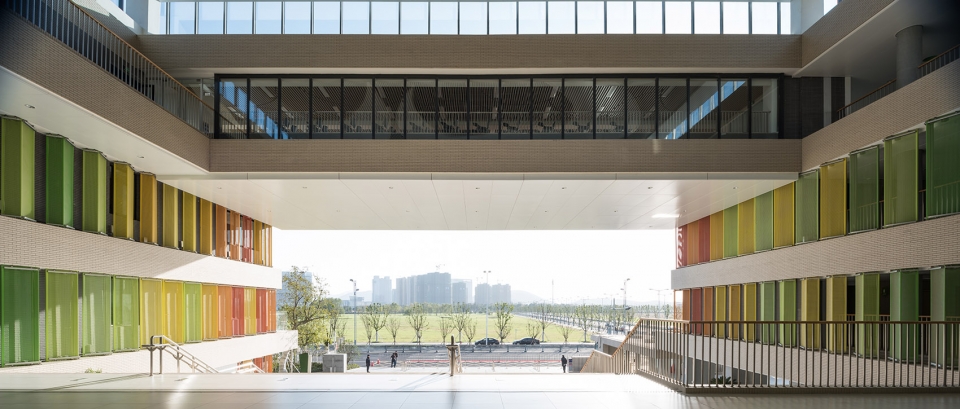
在追求效率、管控、與安全的國內基礎教育模式中,雖然也開始逐漸重視學生成長中的社會性、創造性、與自主性,但是這些新的教育理念在通常條件的學校設計中往往很難在空間上得到切實回應。通常的用地標準、建設指標、與使用模式所導致的還是講求效率、管控、與安全的空間樣式,比如,過于明確的功能分區與固定的使用方式,過于均質的空間分配與單一的流線組織,這樣的標準空間特別對于小學生來說更是缺乏啟發與想象力的。而在蘇州科技城實驗小學的設計中,應為特殊的場地條件與任務要求,那些標準的空間模式反而無法實現,這使我們在保證基本的空間規范性之外,有機會去嘗試對于孩子們的成長來說更有啟發性的那些空間特質。也許改變這個世界面貌的不是我們,而是孩子。他們有著初芽般的、能夠穿透石頭、穿透鋼筋水泥也要破土生長的力量。只有借用他們這股最原初的力量,才能打破快速建造的通屬空間帶給學生們的過度規訓與監護,以空間為媒介,堅守我們對城市對山水田園的最初印象。
Under a highly governed, efficiently calibrated and safely implemented pedagogical system of China, the social and creative aspects in education are rising in their importance. Yet these emergent ideas in recent educational trends are difficult to be exemplified in architectural terms. More often, the land use plan, zoning regulations and programmatic uses are redirecting back to a highly efficient way of designing. For example, a highly distinct segregation of different functions and inflexible configuration which discourages inventive uses are homogenising the spatial arrangement and creating monotony in circulation and flow. This standardised space does not make any room to instigate an inspiring environment for junior grade students to develop their imaginative thinking. In our design for the Suzhou experimental primary school, we have tailored a response to the cope with the distinct site condition and the requirement of the project brief. Ironically, the constraints that we have do not drive us to a conventional standardised design, but instead allow us to develop spaces that profoundly inspire the children throughout times. We have a strong conviction that the future lies in the hand of our younger generations but not us. The power of youth is immensely robust that no physical substance on planet earth could constrain or bound it. For us as architect, we utilise these momenta from the younger generation to resist the status quo and adapt the reality.
▼校園鳥瞰,aerial view
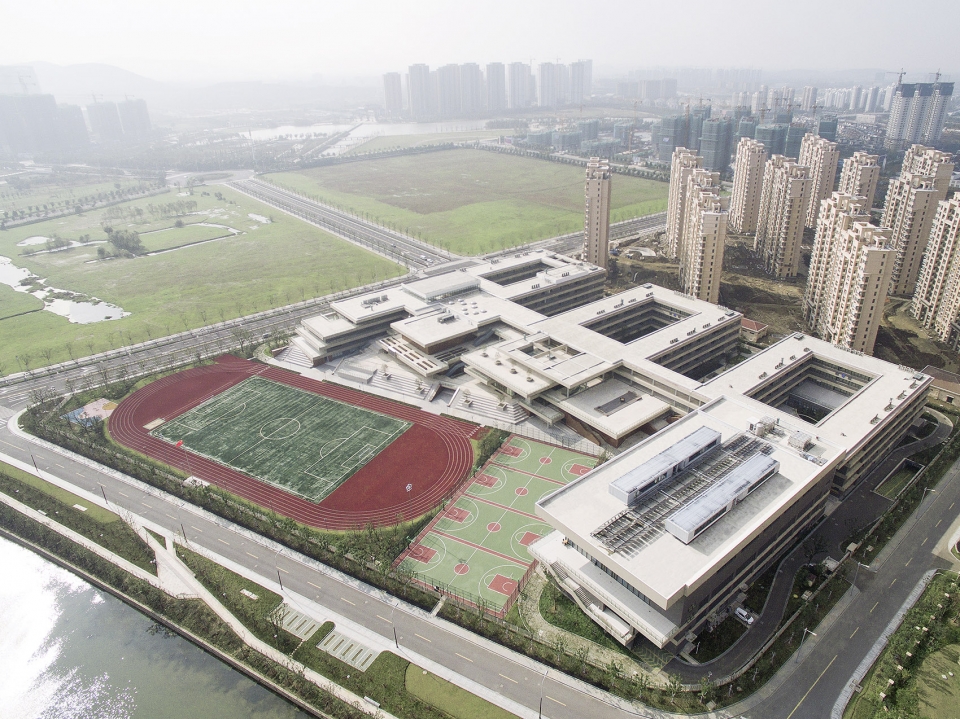
對抗與適應 | Confront and adopt
蘇州科技城,如同其他高歌猛進發展中的城市新區一樣,為了適應當代城市高效運轉的要求,將土地分割成尺度相近,屬性不同的網格。蘇州科技城實驗小學用地則是在這種狀況下對宏大的自然地貌做出避讓后的極端體現——處于緊張的城市網格與舒緩的自然地貌的臨界狀態。場地一側是視線舒緩且承載自然與記憶的河道、濕地、山體,而另一側則是近乎數學公式計算出一般的高密度高層人才公寓。這僅存的尚未被“侵占”的柔軟自然界面,呼喚著我們心底關乎童年關乎小學的記憶。這種關乎場地與時光的特定記憶,是當今拷貝的戶型、等距的空間、合乎規范的退界,以及“計算”出的日照所不能設計出的空間氛圍,甚至可以說那種刻意與刻板的設計觀與我們所向往的世界觀是對立的。
The Suzhou technology and science town share similar characteristics like other new intensely developing towns. The city planning adopts a highly efficient model where the land is subdivided into a grid of various natures with similar urban scales. Our proposal here takes advantage of the existing constraints and leverages the maximum value from the natural surroundings – Confronting both the tight city grid and the grand nature nearby, one side of the site is edged by the lush nature such as canals, wetlands and mountains. The opposite edge of the site is facing a highly artificial environment filled with high density apartment towers. To us, the site demonstrates a uniquely ‘soft’ interface with nature that remains intact. The serenity that the site exhibits remind us the connection to the childhood memory of what a primary school should be. The marriage of the specificity of the site and our past memory offers a unique relationship between space and time. The culmination of the given condition and our perception negates the notorious mentality of development in China in which repetitive efficiency, homogenous layout and code compliant design take charge of the project. Towards the existing monotonous way of operating in the industry, we are rebellious to the norm and trying to subvert the condition through our design.
▼城市與自然的關系,relationship between city and natural environment
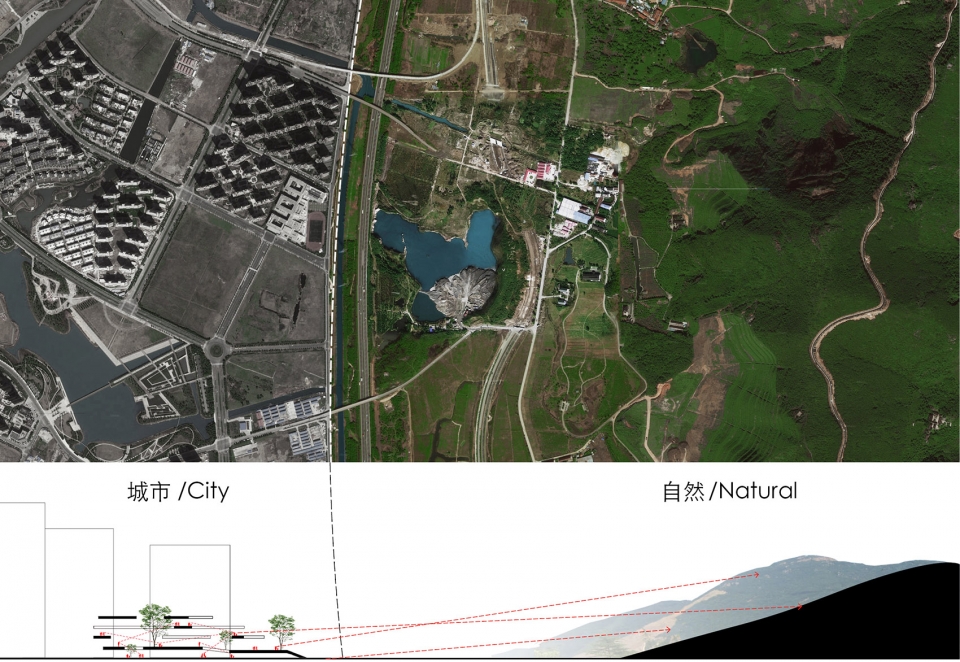
面對這一緊湊的場地條件,復雜的周邊環境,以及高強度、高密度的容量要求(容積率1.5),我們要做的則是在這些表面上對立的元素之間,尋找到融合的平衡點。本項目基于場地兩側城市的建成景觀與自然景觀的巨大差異而產生的對抗性,以及社會普遍存在的對當代應試教育模式常態存在的抗爭性,這些矛盾決定了場地內建筑肌理本身便存在了自我的抗爭與適應。我們對項目的首要思考便是發掘這些存在對抗性的因素,從空間和情境的多元化入手,去探尋其內涵的適應性。我們通過對全方位的綜合素質提高的探討,使設計實踐的社會責任感與教育意義在該小學中得以提升。
Under a tight site condition with complex surrounding conditions and requirement for a high density (FAR: 1.5), we seek to mediate between these seemingly conflicting situations and strike a balance that works with the existing site. We grasp the confrontational quality between the city and nature while reconciling the resistance towards current exam-oriented pedagogy. These paradoxical conditions create opportunities for the architecture within the site to adapt and assimilate. The priority, for us, is to negotiate with all the conflicting conditions, while bringing varieties to the spatial scenario and seeking an internal logic of adaptation. Through a comprehensive and integrative approach, our design demonstrates a fulfillment of the social responsibilities and escalation of educational value to the primary school.
▼校園與城市,the school campus in its urban context
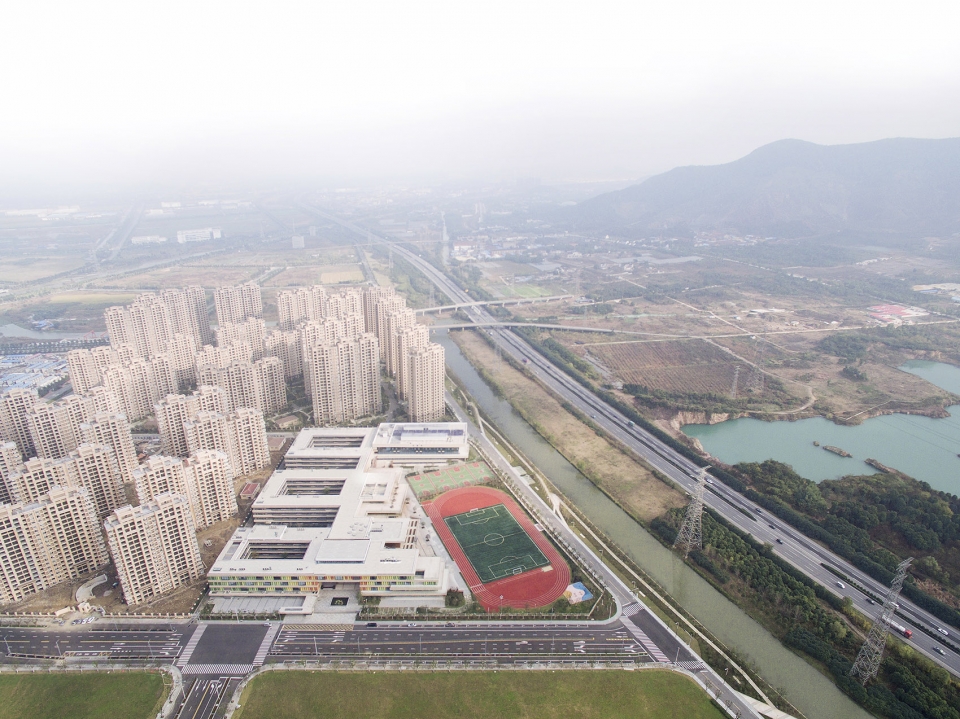
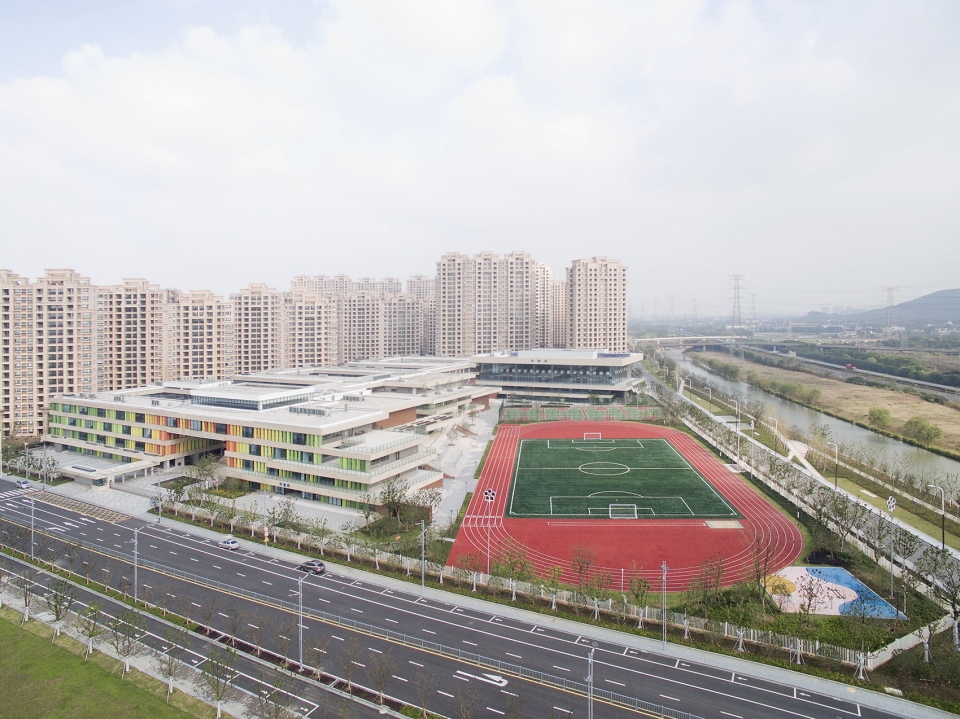
蘇州是擁有數千年建城史、承載中國文明傳承的古老城市,是中國首批24座國家歷史文化名城之一。在農耕文明時代,這里就曾出現過54 位文狀元,6 位武狀元,居全國出狀元地區之首。近代工業時期,蘇州籍的兩院院士數量也居全國之最。生活在快速發展的城市中,我們已然對城市、歷史的認知產生了斷層。如何使蘇州這一座城的歷史、山水、人文能在位于蘇州西部經濟高速發展的科技城中體現,如何使這所學校的孩子在受教育的同時對歷史以及時代的認知盡可能完善,是我們在探討設計之余當仁不讓的職業素養與社會責任。
With thousands of years of rich history, the old Suzhou Town is one of the 24 renowned historical cities whiles being a condenser for traditional Chinese civilisations. In the agrarian era, Suzhou is the number one famous birthplace for many elites and scholars. During the industrial Age, the number of influential academicians who came from Suzhou far exceeded anywhere else. Living in contemporary times, our generation gradually loses a recognition towards the history of our city and culture. Our mission here far exceeds our usual professional responsibilities and ethics. We pay effort to bridge the connection between the history, nature and culture with the developing western high-tech zone in Suzhou. Taking the opportunity of designing a school, we also aspire to re-connect the education of the younger generation with the historical context and the legacy of the contemporary era.
▼南側入口視角,view to the entrance facade
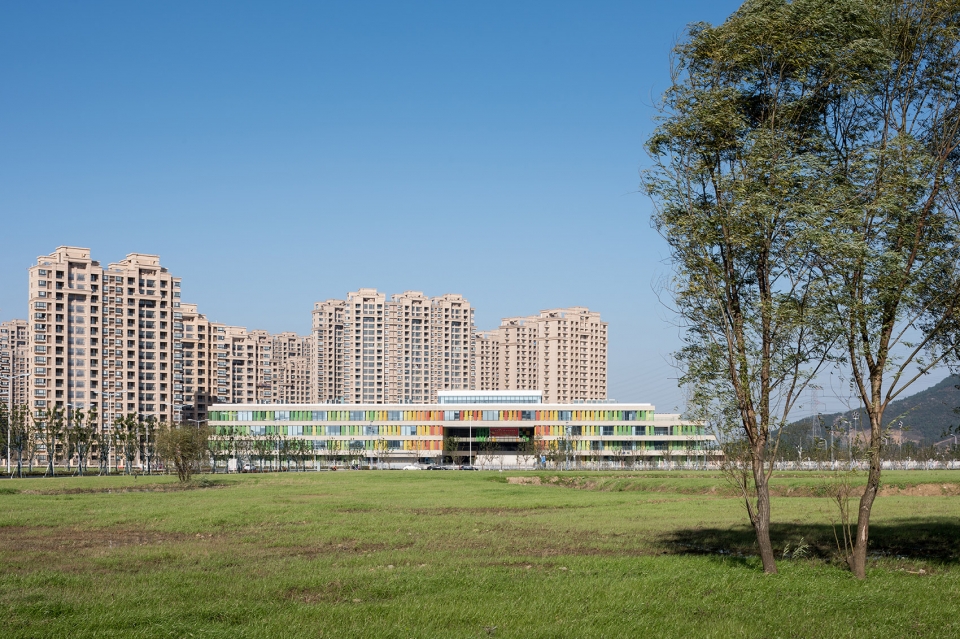
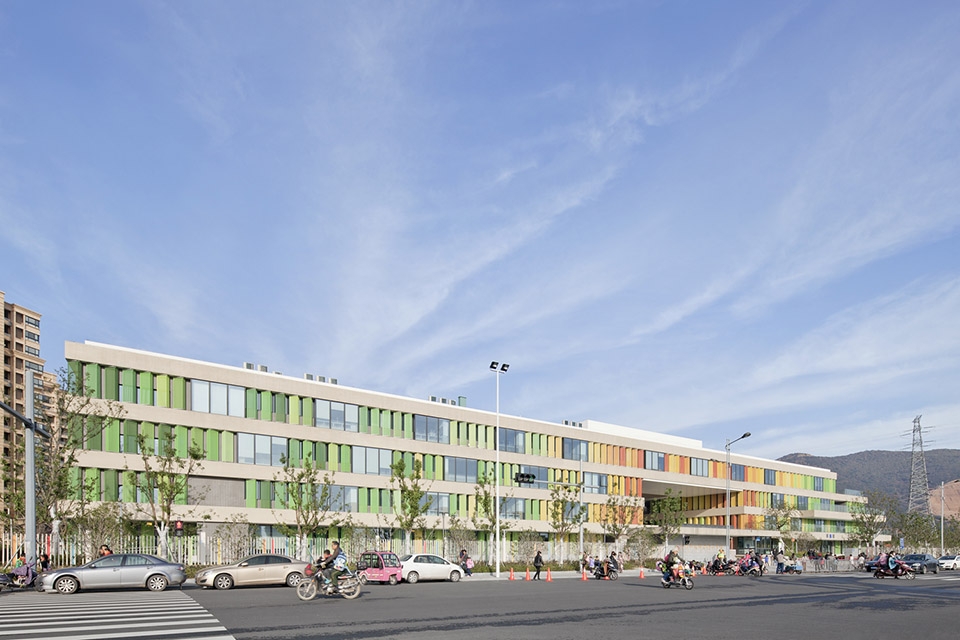
延續與演進 | Continuity and Evolution
傳統書院不僅是具有知識傳授功能的場所,更是文化傳播形式與載體演變的歷史見證。最早的書院出現在唐朝,是古代民間的教育組織,原由富室、學者自行籌款,在山林僻靜之處建立。在蘇州,從宋代的和靖書院,到元代的文正書院再到明代的碧山書院,直至近代,蘇州書院的數量之多,密度之大,足以傲視全國。
如何將蘇州傳統的書院文化和當代教育理念相結合,是蘇州科技城實驗小學設計的思考起點。當代的基礎教育一直是在探討如何提高學生全方位的綜合素質的爭議中演進。一方面要保證學生有效的足量的知識攝取。另一方面,又希望學校模擬的微型社會環境,可以彌補學生在家庭中社會性教育的不足。我們據此提出了一個更為積極和諧的“垂直書院”系統,對傳統書院模式進行延續與再造。
The traditional academy is not only a place for knowledge, but also as a physical presence which witnesses our evolution in history and transmission of culture. The earliest form of academy as a non-governmental format was originated from Tang Dynasty. While the privileged and the scholar initiated the fund-raising for constructing small schools in the serene hillside. Starting from the He Jing Academy of Song Dynasty, the Wen Zheng Academy of Yuan Dynasty, to the Bi Shan Academy of Ming Dynasty, Suzhou is the city where the density and quantity of educational facilities have been dominating the nation.
The design of Suzhou Experimental Primary School reinterprets an integration of traditional culture of Suzhou academies and contemporary ideals in education. While the contemporary education advocates the upbringing of all-rounded students with a commitment to introduce sufficient pedagogical knowledge, it also aims at simulating a miniature of society for nourishing the younger generations. We suggested a proactive yet harmonious vertical academy to reinvent the traditional typology of education architecture.
▼設計概念,design concept
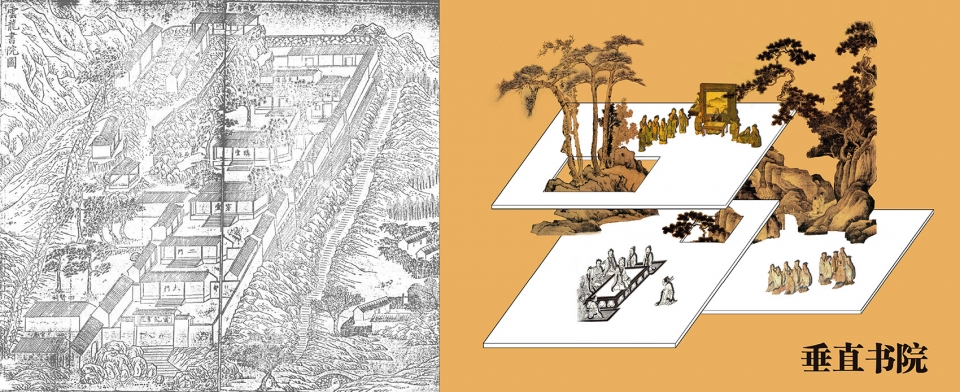
在學校空間的設計上,我們從微觀角度和宏觀角度兩方面切入,希望這個“垂直書院”不僅能夠在各個空間功能、形態和氛圍上滿足使用者,同時能夠生成和諧的肌理,并融入城市之中。首先,我們將學校的功能作了區分和組合。把用于普通教學的標準化教室,以效率最大化并滿足間距要求的原則,組合成三個相對獨立的教學院落,每個教室都在一個陣列式的網格體系里,布置在基地西側靠近城市界面一側,滿足基本的教學需求。這樣,對城市密集一側形成較為嚴整、內向的態度,以內庭院的形式隔離出相對于外部高樓林立的新城肌理下的一方凈土。同時,把教師辦公和行政管理、講堂、圖書館和合班選課教室、風雨操場和食堂等對于面積,形態,體量要求各不相同的功能,以分組退臺跌落的方式組織起來,由南向北分四組布置在基地東側靠近自然界面一側,層層退臺面向基地東側的山體。
▼功能圖解,programme
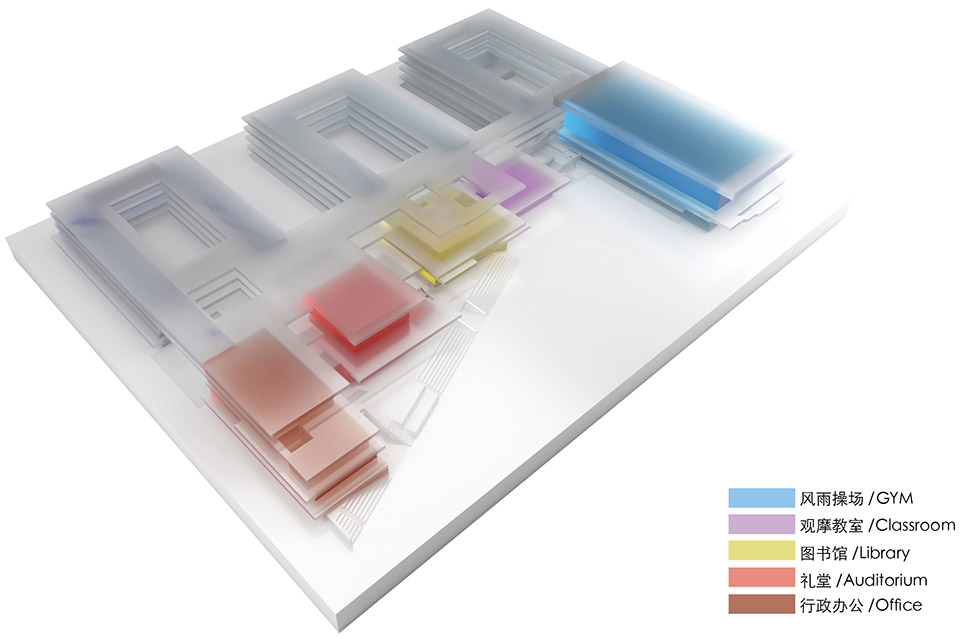
While having both a macroscopic and microscopic frame of references, the ‘vertical academy’ not only intends to cope with the user’s experience in terms of program, form and ambience, but also establishing a harmonious relationship with the city fabric. Grouping and categorizing various functions of the school, we form 3 rather distinct courtyards by clustering standardised classroom units. These standardised units require a maximisation of efficiency in layout with sufficient separation between them. Within an autonomy of grid system, every classroom fulfilling the basic educational purposes is located on the western edge of the site with an interface juxtaposing the city. The introvert and ordered nature of this configuration defines an idiosyncratic character facing towards the city’s urban fabric. These courtyards form an urban oasis within the neighbouring clusters of high-rises in the new town. Also the offices for teaching staff, administration, auditorium, library, classrooms for elective courses, outdoor playground and canteen all have different area, form and massing requirements. A terracing form creates setbacks and creates groupings of multiple functions, which is arranged along the eastern edge nearby nature. The terraces form 4 groups from south to north and face the eastern mountains acting as an architectural response.
▼空間軸測:教學空間被組合成三個相對獨立的院落,axon: 3 individual courtyards are formed by clustering standardized classroom units
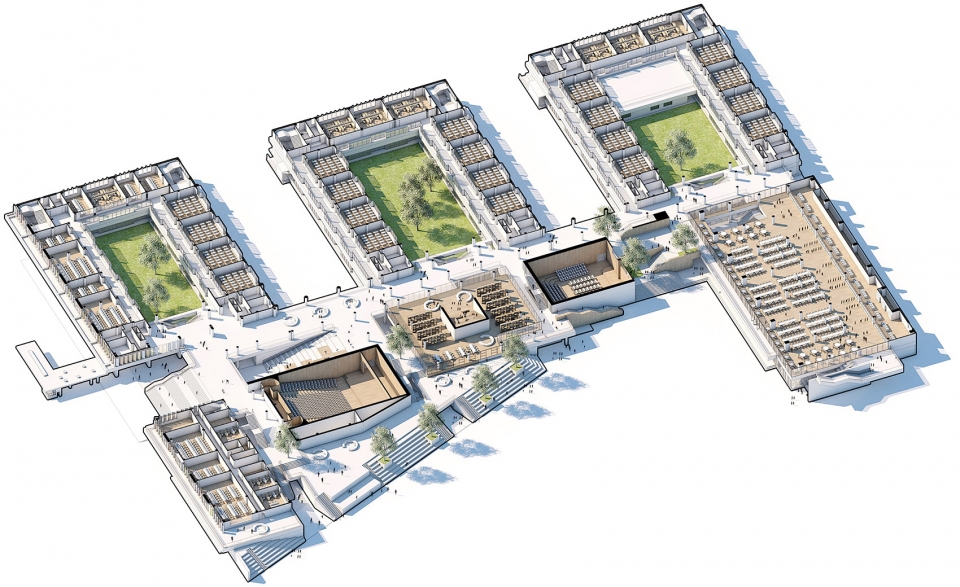
戶外運動場也布置在基地東側,與建筑的退臺肌理相呼應。這種基于情感層面的操作方式將建筑界面的完整性打破,自然地流露出向自然延展的熱情與態度,更是對自然景觀的一種尊重的表達。其次,我們通過一個脊椎狀的公共空間系統,將東西兩側氛圍不同的空間串聯起來。它既是連接整個學校南北向功能的必要通道,也是東西兩側標準教學功能和交流體驗功能轉換過度的空間,嚴整的院落與水平生長的退臺在這里進行了一次和諧的對話。這一公共空間系統由南往北逐次由寬收窄。
The outdoor playground is situated on the east of the site establishing an interesting dialogue with the setbacks of the architecture. The spatial drama of a non-uniform and organic architectural interface talks to nature and acts as a physical extension of the passion carried towards nature. More than a response, it is more like a form of respect. Also, we also connect the spaces between the east and west through a spine of communal spaces. This communal spine not only links up the entire school along the north south direction, but also acts as a buffer zone to mediate between the standardised classrooms and interactive experience spaces. The formal courtyards integrate well with the horizontal organic setbacks.
▼東側操場視角,view to the playground on the east of the site
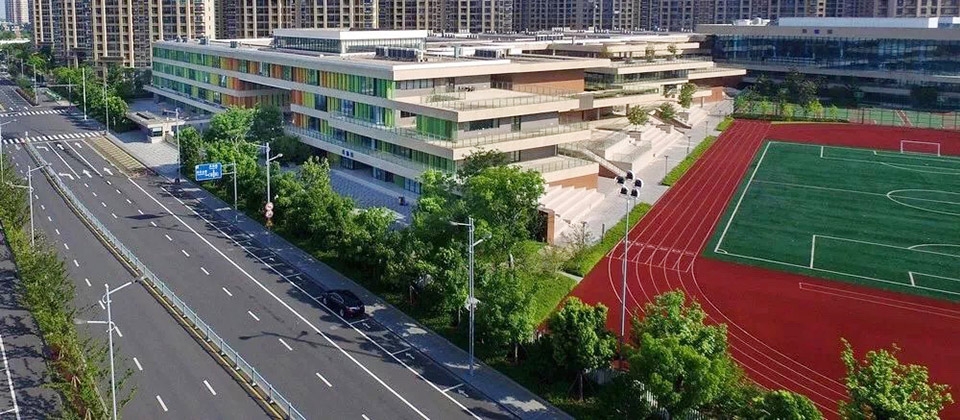
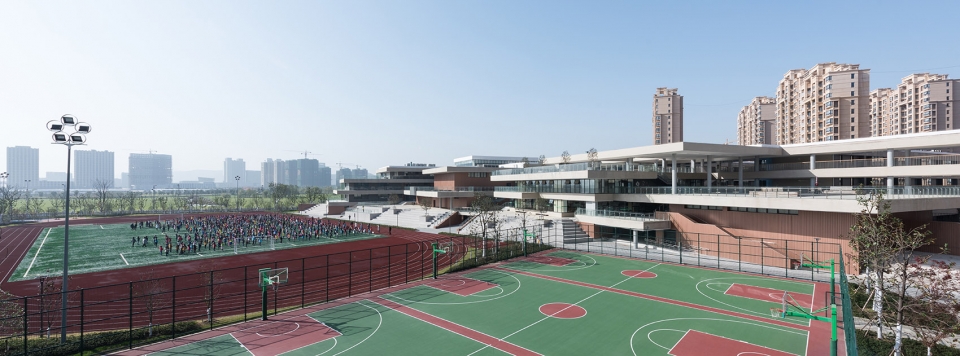
▼運動場也與建筑的退臺肌理相呼應,the outdoor playground is situated on the east of the site establishing an interesting dialogue with the setbacks of the architecture
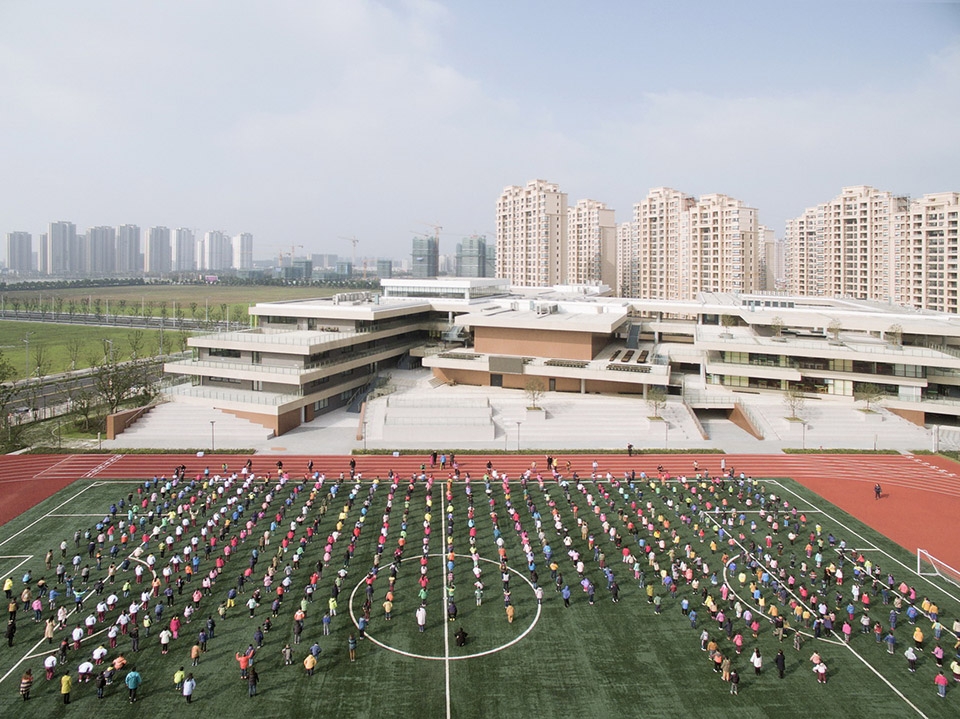
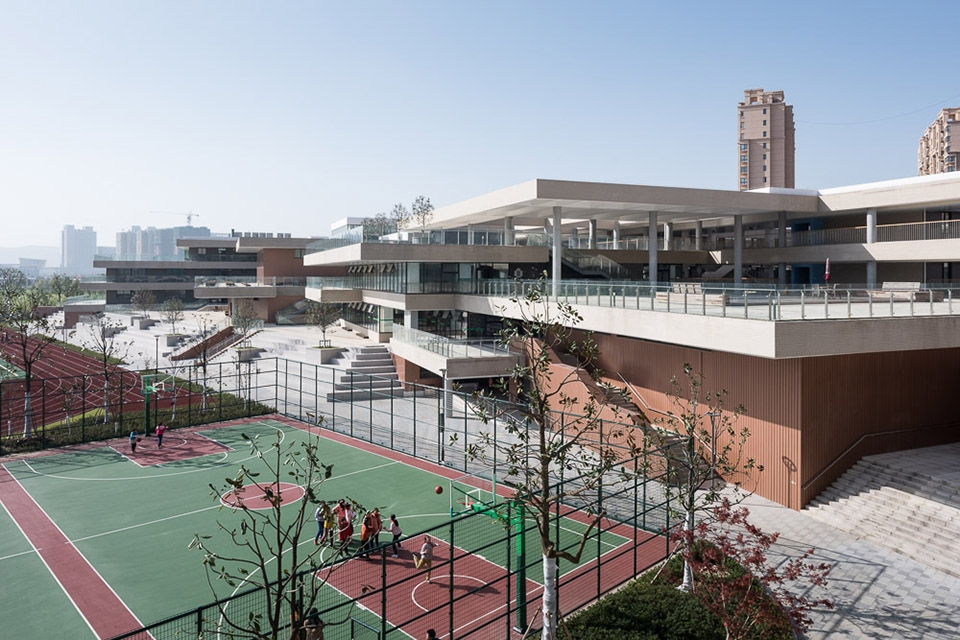

最南側由學校主入口進來是一個四層通高、帶有充足高側頂光的開放式入口中庭,并有大臺階把師生直接引向二層。入口中庭北側是和講堂的地形變化相延續的、帶有不規則分布的園型天窗的多功能半室外劇場,是激發師生自主交流活動的空間裝置。再往北側則是一段寬大的多層連廊聯系東西兩側。
▼入口剖透視圖,sectional perspective of the entrance area
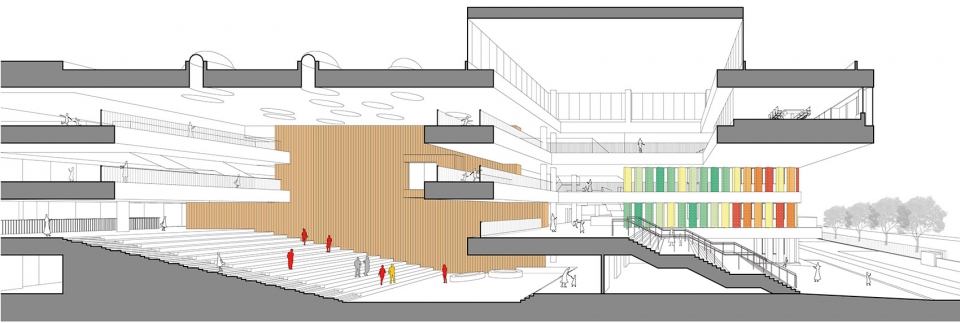
While the communal spine tapers down from the south to the north, the main entrance is located at the southern side defined by a 4-story tall atrium with an abundance of natural light. Grand stairs institutionalise the act of entering the school and lead people up to the second story. The north of the entry atrium is a formal extension of the topographical change of the auditorium and possesses a semi-outdoor theatre which features punctures of irregular skylights. All these spatial settings instigate a milieu for a constructive dialogue between the students and teachers. Towards the northern end, there is a multi-layered system of spacious footbridges connecting the spaces along the east-west direction.
▼南側主入口,main entrance
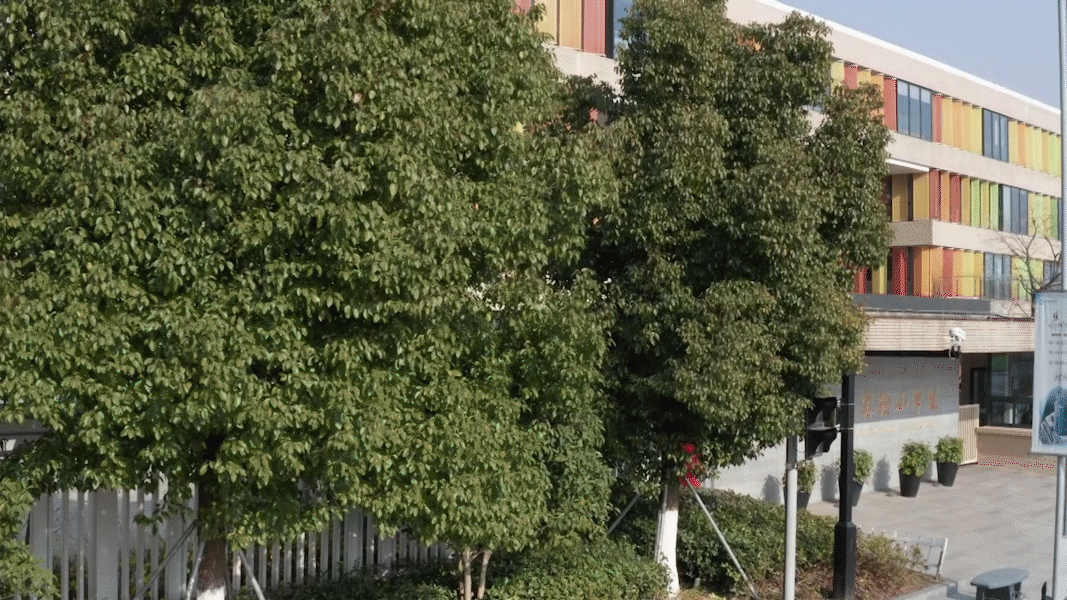
▼四層通高、帶有充足高側頂光的開放式入口中庭,the main entrance is located at the southern side defined by a 4-story tall atrium with an abundance of natural light
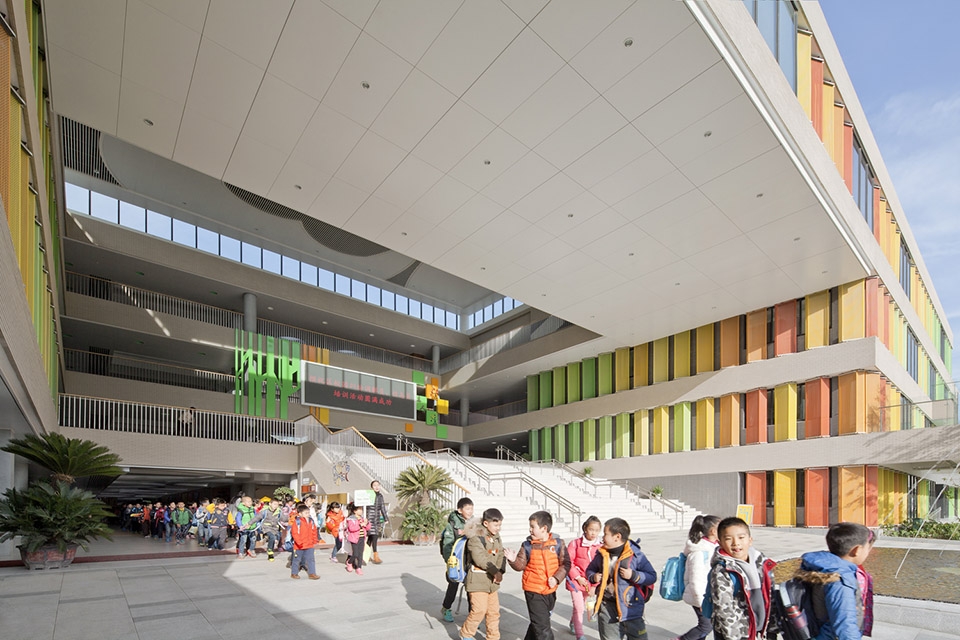
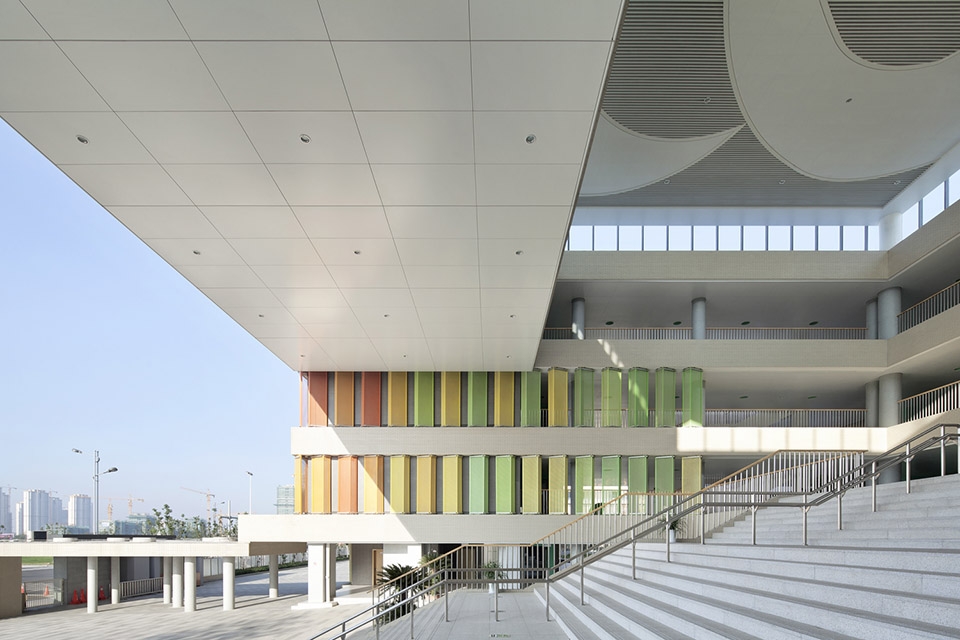
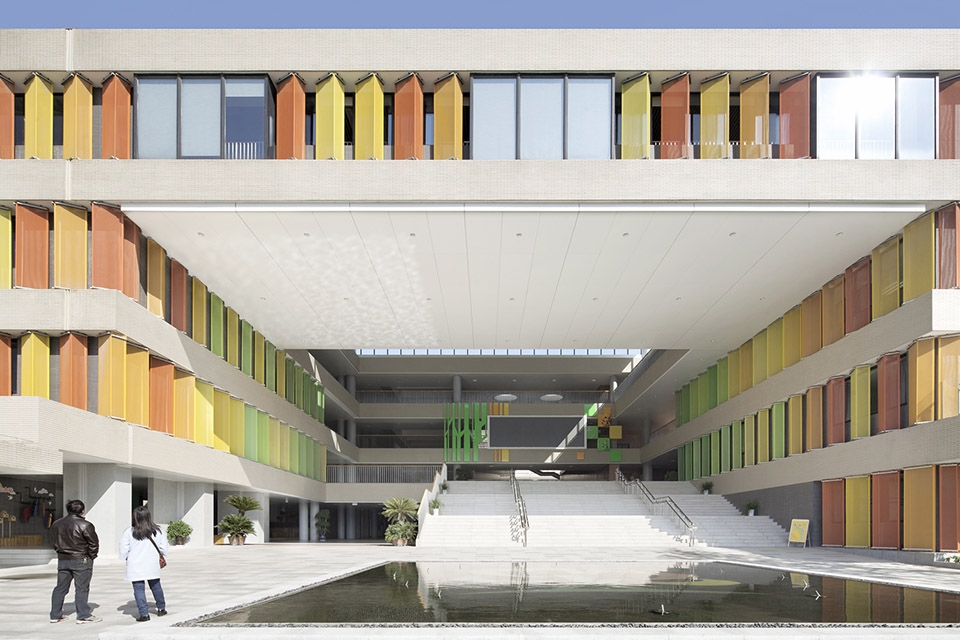
▼入口大臺階,the grand stair
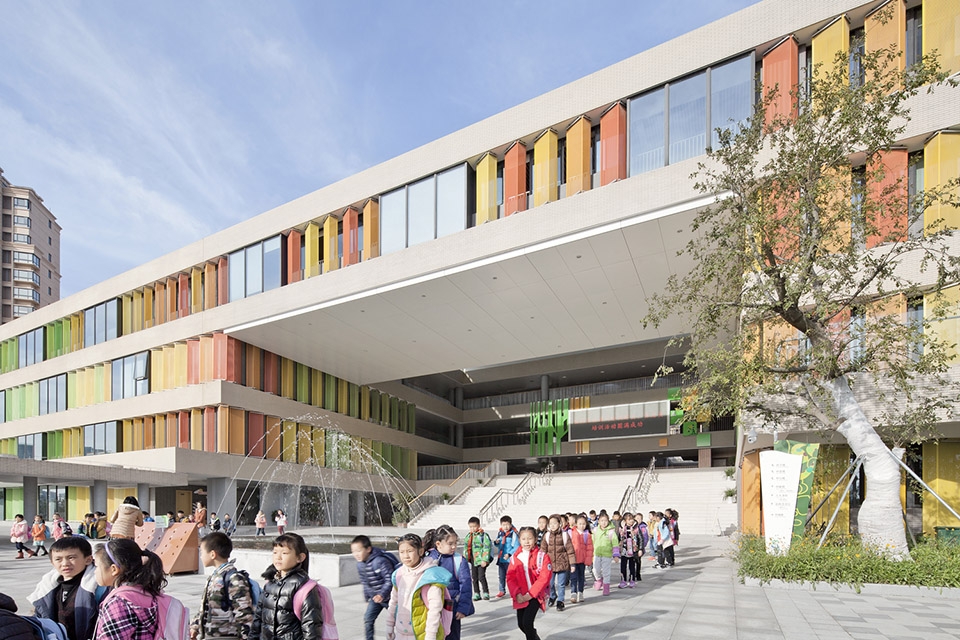
▼南北走廊,the south-north corridor
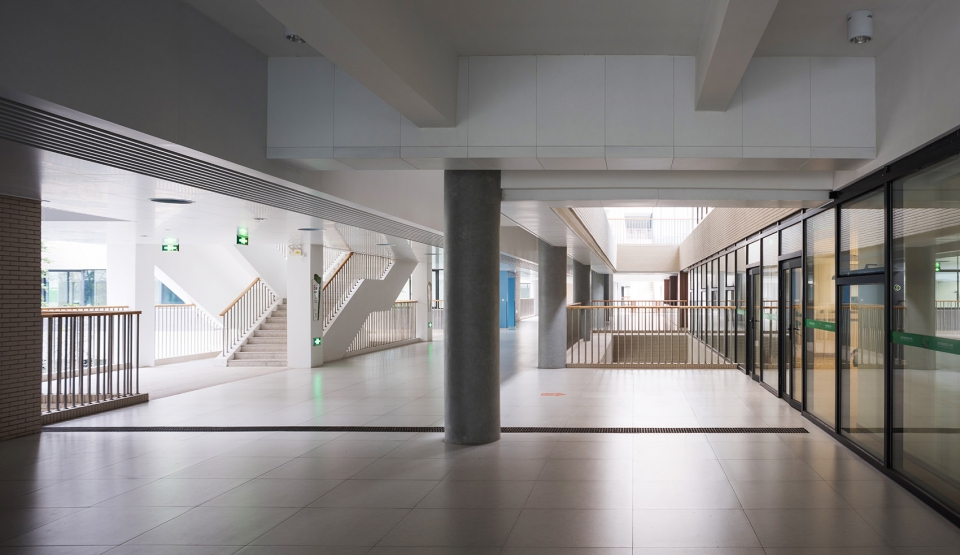
▼多功能半室外劇場,the multi-functional theater
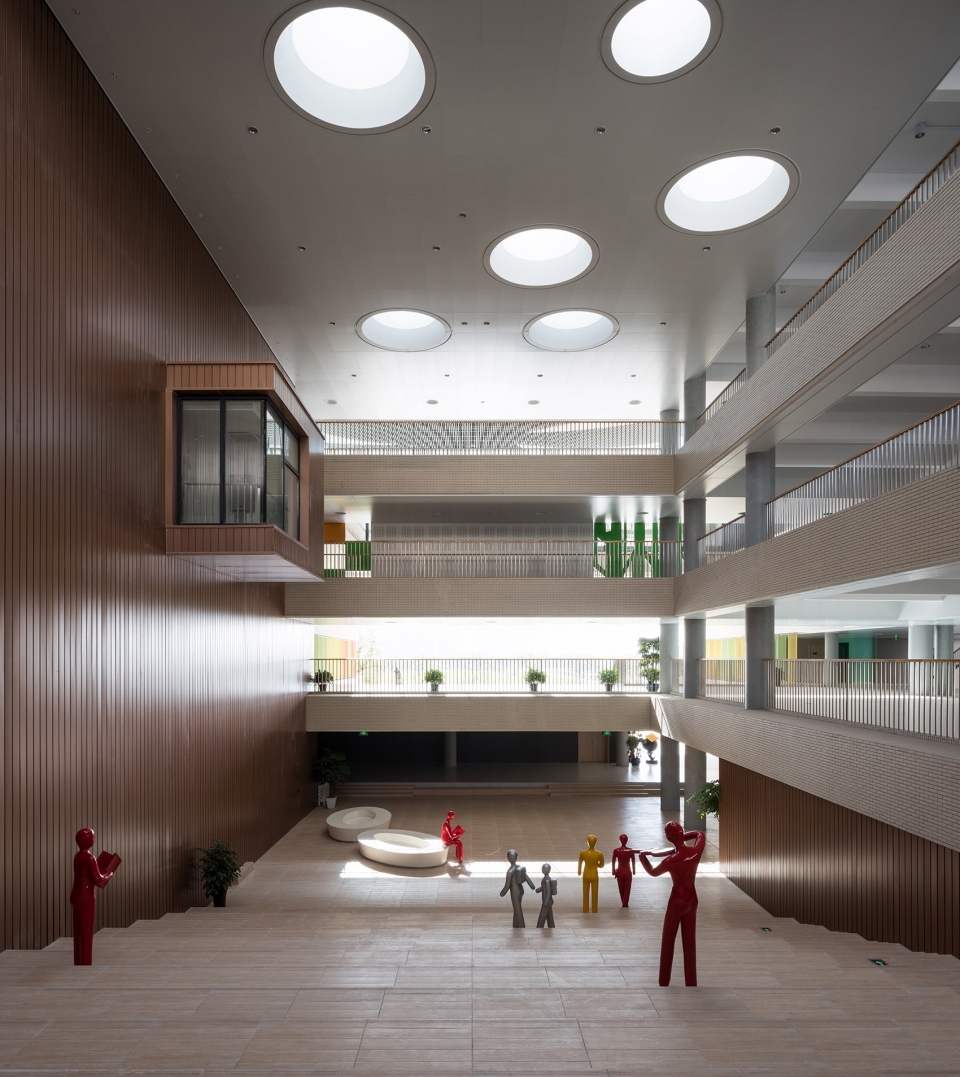
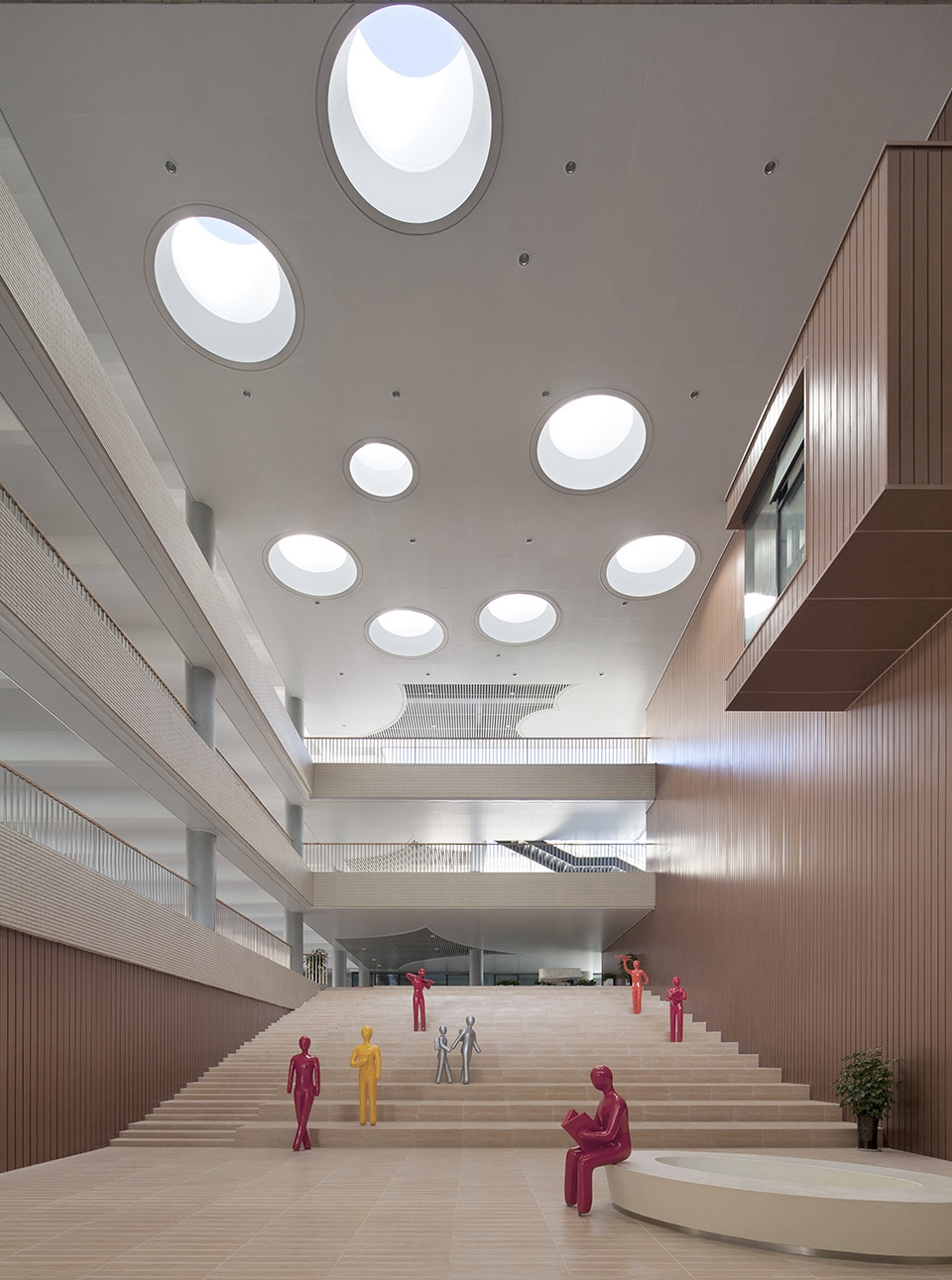
在與歷史文脈、城市發展、教育思考、以及童年記憶的一次次對談之后,最終,我們在這樣一個用地緊張的基地上,通過高密度的水平與垂直相結合的空間模式,構建了一個親近自然的多層次的交往空間,提供了一系列靈活多變的教學場所,鼓勵學生在此漫步、玩耍、相遇,相對于國內通用的教育空間模式,這樣的處理更易于激活并形成多樣的教學方式,同時其公共屬性也有益于培養學生的社會能力。園林般的空間體驗延續了這個城市的文脈,而將其在豎向疊加的做法有效地解決了本項目校園活動空間不足的缺陷,形成了一個垂直的書院。
Creating a dialogue between the historical context, urban development, pedagogical ideas, and childhood memory, we manage to a compact spatial arrangement which integrates the horizontal and vertical dimensions within a tight site. With an intimate connection with nature, the multi-layered spaces offer flexible and diversified teaching spaces which encourage student’s activities such as meandering through, playing around and bumping into one another. In contrast to the traditional education spaces, our attempt activates and diversifies different formats of teaching. The public nature also nourishes a socially viable atmosphere for students to interact. The garden-like spaces respond to the traditional city fabric of Suzhou, and the stacking which forms the vertical academy efficiently tackles the challenge of having a lack of space in the site.
▼建筑東北角,view from the northeast
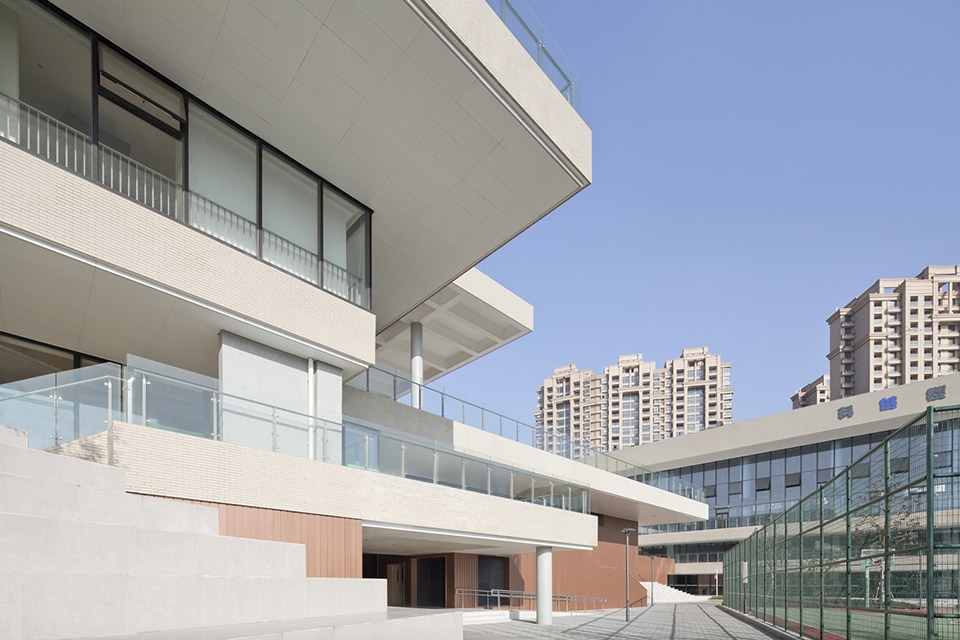
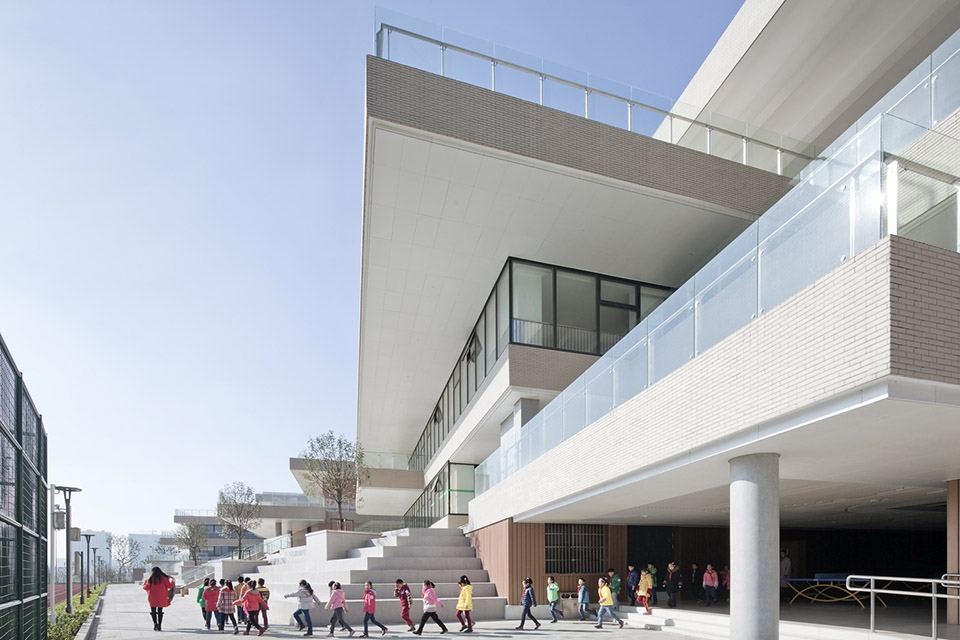
▼一層平臺, F1 platform
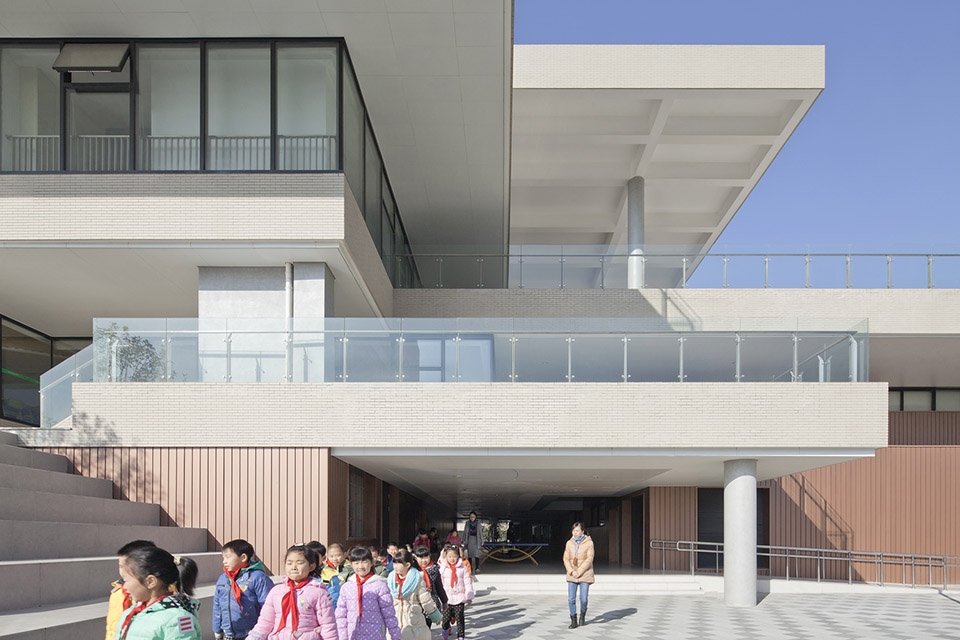
▼二層平臺, F2 platform
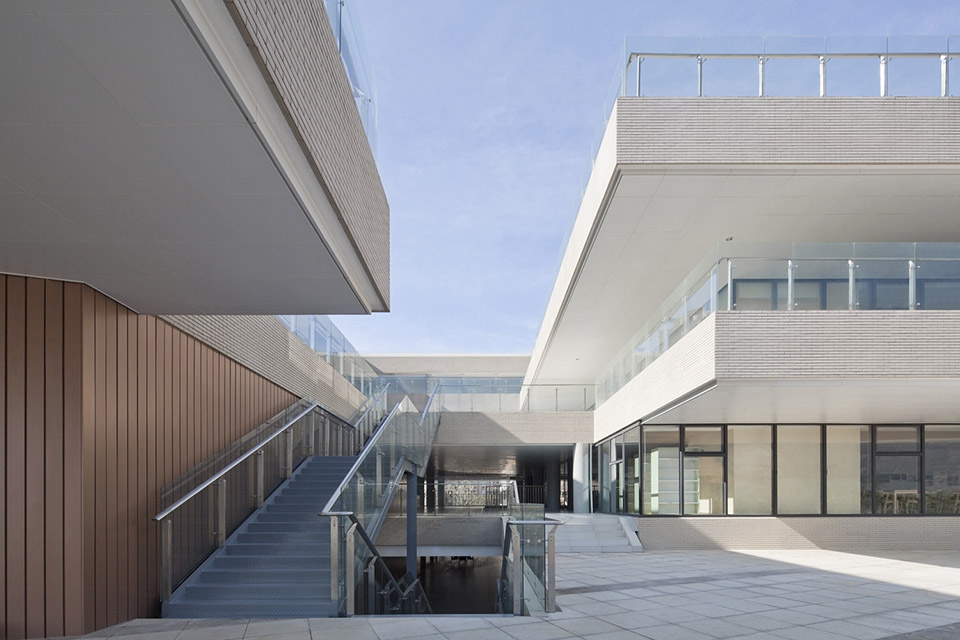
▼水平與垂直相結合的空間模式,the multi-layered spatial experience
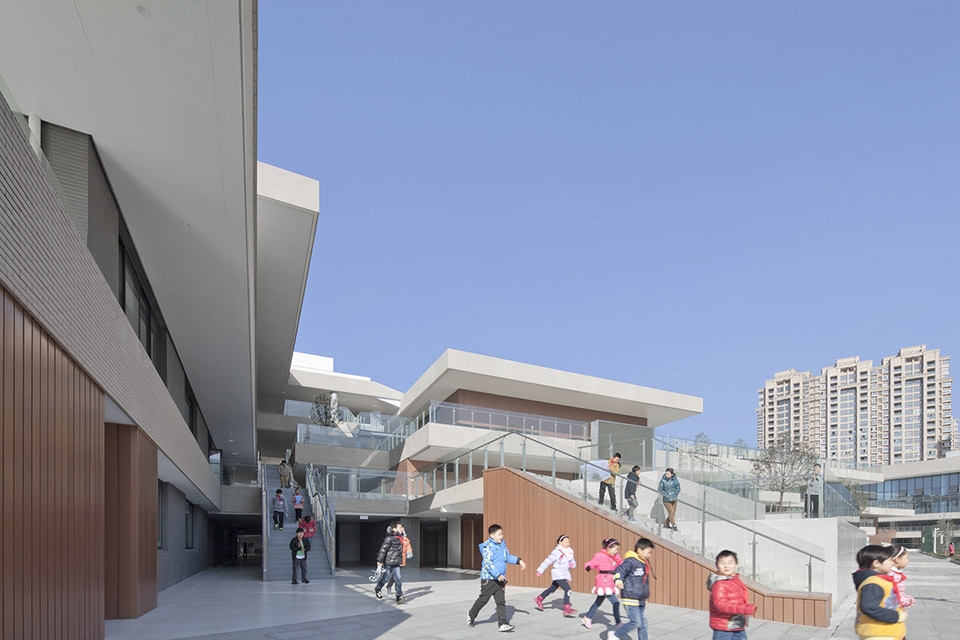
內庭與外園 | Internal courtyard and external quad
兩千年前孔老夫子的“習禮大樹下,授課杏林旁”,為我們生動地描繪了一幅以自然為課堂、在大自然中讀經誦典的理想場景。為了提供給成長中的孩子們一個多樣性的活動空間與交往空間,讓孩子們在學習中成長,我們在臨近城市的一側置入內部庭院,在面朝自然的一側延展出外部立體園林,二者共同構建出親近自然、空間層次活潑多樣的小學校園內外環境。提高空間使用效率的同時,也使得自主學習成為一種富有樂趣的校園生活方式。內與外、大小不同的院落的堆疊使建筑在內部具有了聚落一般的感受,建筑不再是單一的個體存在,而是為了孩子的生活而存在的教學與玩耍功能復合的“綜合體”。
Two thousand years ago, Confucian ideal advocated the poetic imagery of education: ‘having assembly under a big tree and teaching next to an apricot tree,” These aspirations of scenes in the educational setting portray a connection between school and nature. They made us dream about the natural components that conjure up a perfect place for people to learn. To provide a highly differentiated activity and interaction spaces for all the children, we introduce internal courtyards on the side sitting next to the city fabric. While we create a 3-dimensional garden as an extension of the side facing nature, a spatial hierarchy and layering of indoor and outdoor spaces offer a closer and intimate contact with nature. Without letting go about considering efficiency in layout, we form an interesting autonomy of education and learning environment. Internal and external courtyards of various sizes form different clusters and create an evocative part to the whole relationship of the entire architecture. To us, there is also a dual reading of our design. While on one hand it is a school for children to learn, it is also a ‘mixed use’ complex on the other hand for them to find enjoyable moments within.
▼由天窗照亮的圖書館,library with large skylights
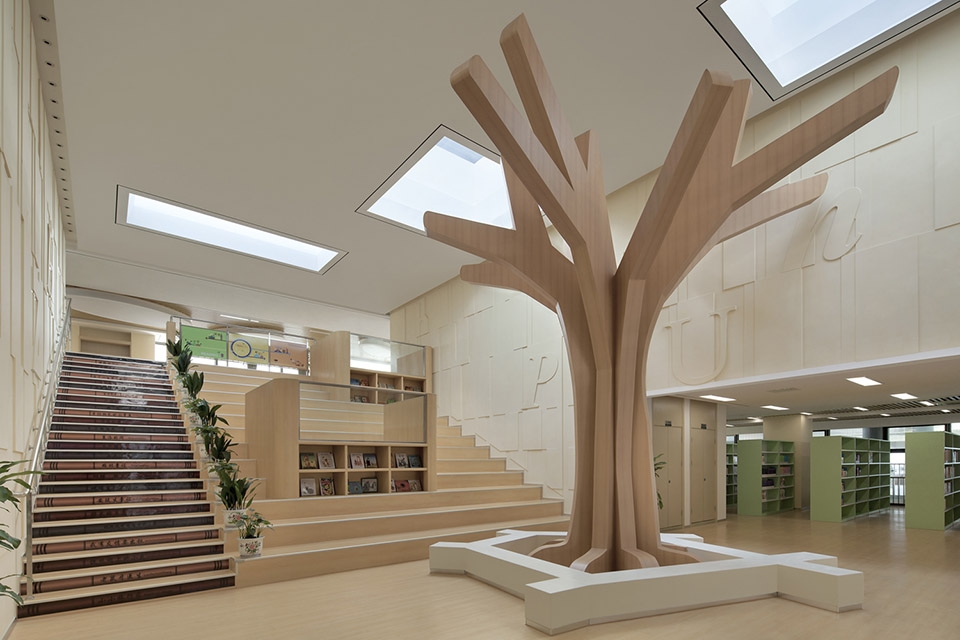
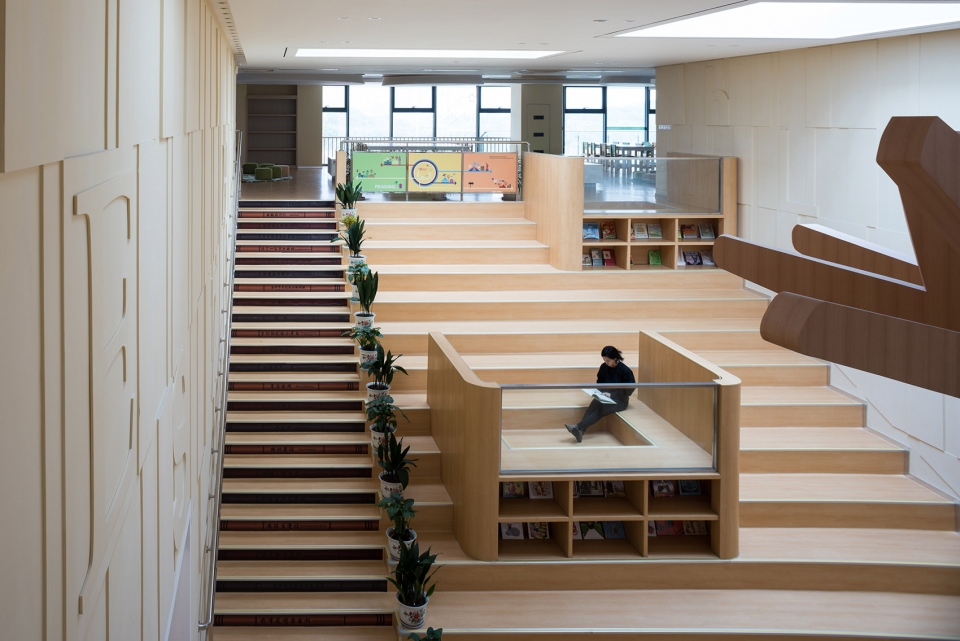
內庭院是具有中國傳統意義的最常見的一種院落形式,四周封閉而向天空敞開的強烈的庇護感為孩子們開辟出一方湛藍的天空,像是在局促的城市中挖出的一眼清泉,映出孩子們眼中的的清澈。內庭院空間具有強烈的垂直指向性,有效地避讓了周邊建設中的嘈雜的城市不利因素,渲染出了校園本該擁有的安靜、純真的環境氣質。在放學或者陽光正好的午后,在院子中邊玩耍邊做作業,抬頭望向那四角的天空,如同曾經在宅院中那四方天井下的記憶。
The courtyard carries a symbolic meaning in traditional Chinese architecture. While confining 4 sides with views opened up to the sky, children take ownership of the serene oasis within the densely compacted city. While the courtyard has a strong sense of verticality, it is effective to fence off the undesirable hustle and bustle of the city and render an absolutely quiet environment for students to learn and think. The sunshine after school is also perfect for having leisure time or doing school work in the courtyard. The framing of the sky also resembles a collective memory of the domestic life in traditional courtyard housing.
▼內庭院空間有效地避讓了周邊建設中的嘈雜的城市不利因素,the courtyard is effective to fence off the undesirable hustle and bustle of the city and render an absolutely quiet environment for students to learn and think
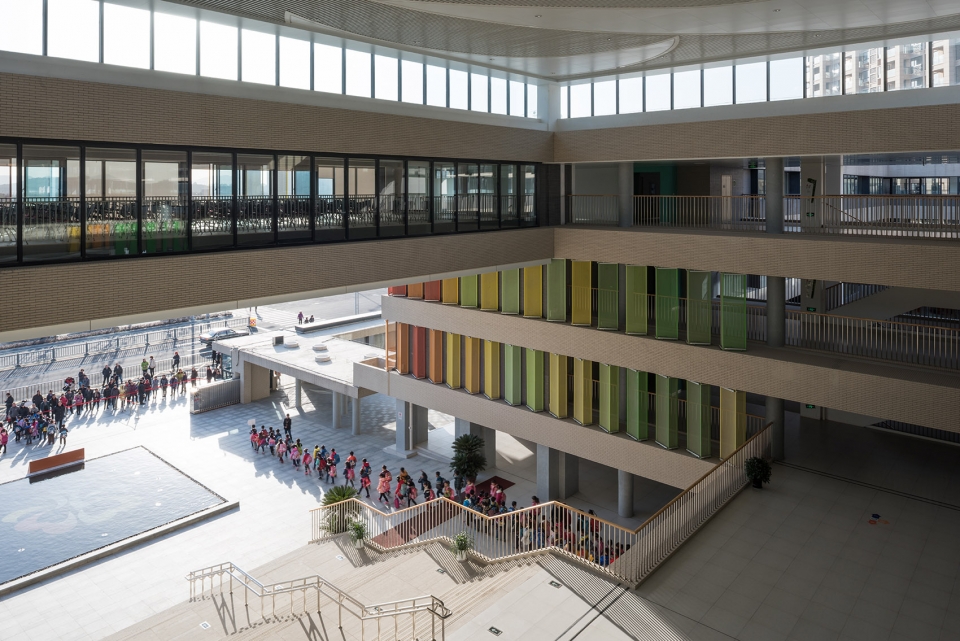
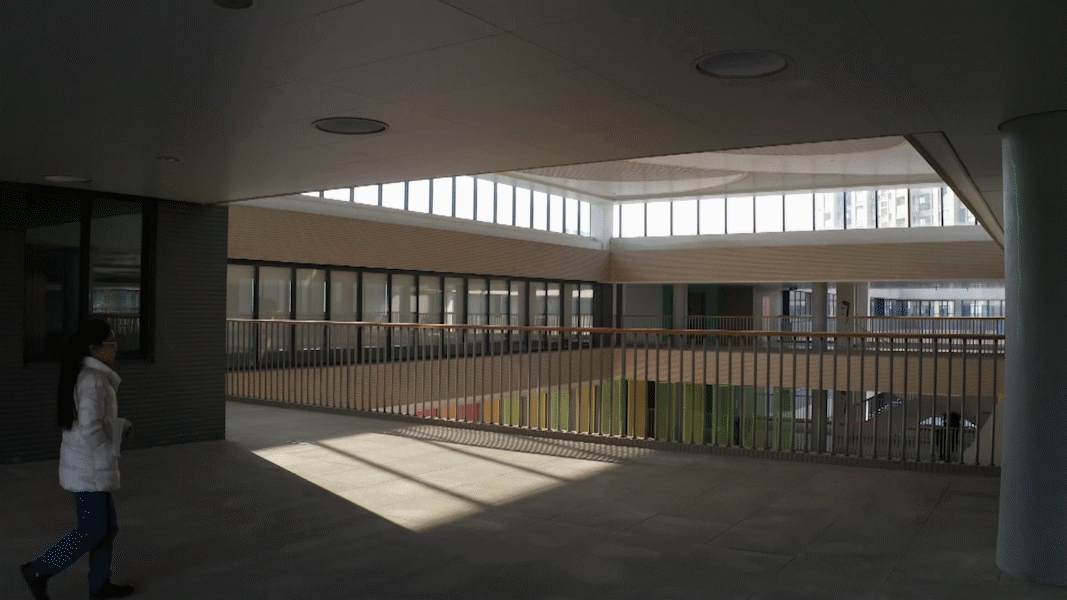
錯落有致且水平延展的退臺是對江南園林空間的立體重構,通過垂直方向的共享空間的置入,以及面向自然景觀的水平平臺的延展,使得在土地是稀缺資源的高密度的大都市中,能夠獲得園林般的空間體驗。對于一個人的成長來說,童年更是最為寶貴的甚至影響一生的經歷。科學實驗證明,兒童的生活環境和學習習慣直接影響他們的行為和記憶能力。空間的豐富性直接地刺激學童對立體空間的感知,豐富的景觀視線關系在潛移默化中陶冶著性情,不經意間的視線交流促進著孩子之間的交流,各類課外活動內容的延伸豐富了“外園”平臺的學習場所用途。于是在不經意間,孩子們擁有了“大”自然。
The organically arranged setbacks are a 3-dimensional interpretation of the complex Jiang Nan garden spaces. Through the introduction of communal spaces in the vertical dimension and the horizontally extended podium facing nature, the design creates a garden experience within a tight constraint of land in the dense metropolis. Undoubtedly, childhood is the utmost important period throughout one’s growth and development. While scientific research has already validated the positive impact that the physical environment has on children’s learning and cognitive development, the stimulations of a diversified spatial arrangement play a significant role on the 3-dimensional perception children have. Visual richness in landscape also cultivates one’s mind and temperament. The unintentional visual contact between children within the landscape facilitates interaction and the external quad offers a perfect destination for holding all sorts of extracurricular activities. Being effortlessly beautiful, every child in our design owns a ‘slice’ of nature.
▼錯落有致的退臺能夠直接地刺激學童對立體空間的感知,the stimulations of a diversified spatial arrangement play a significant role on the 3-dimensional perception children have
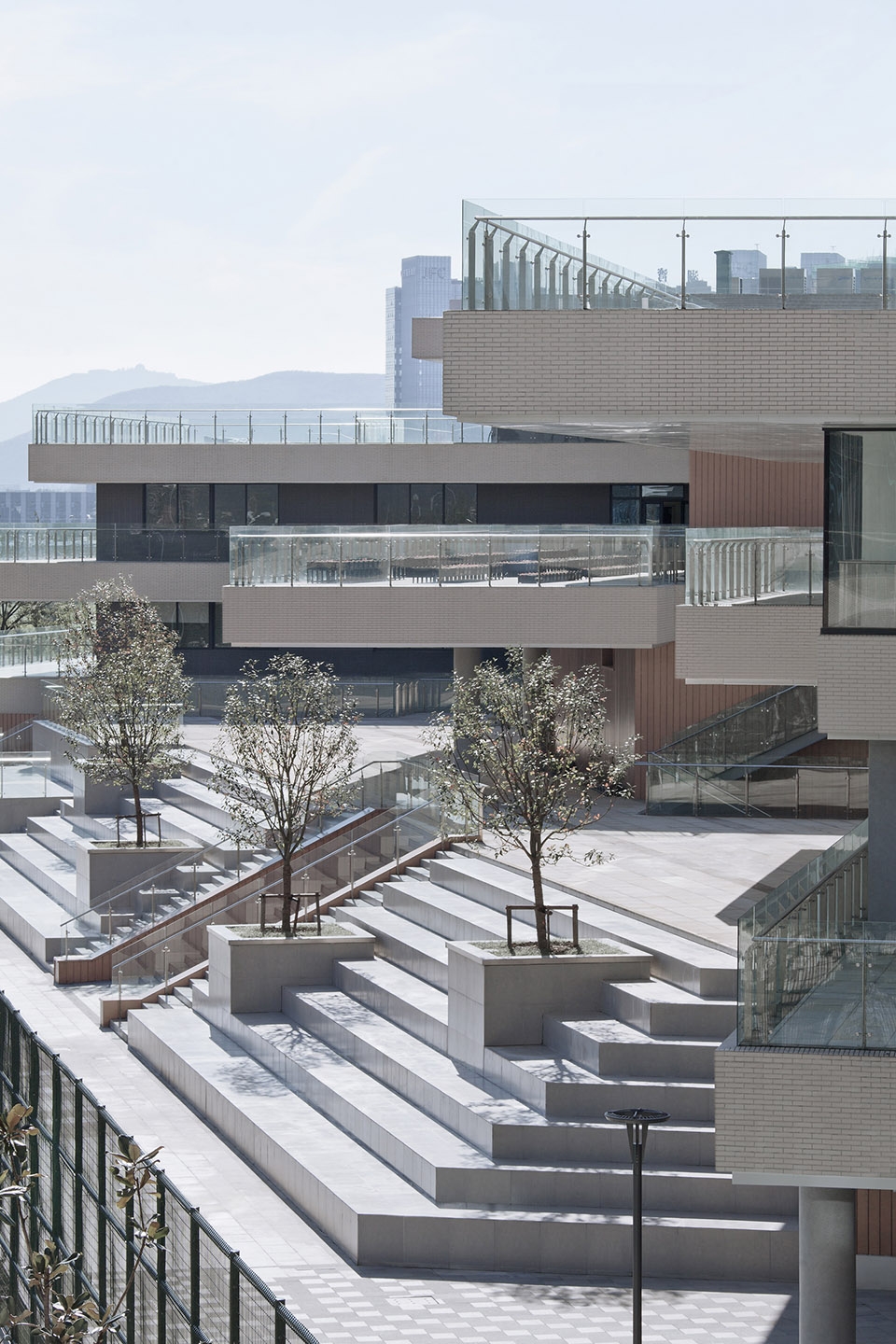
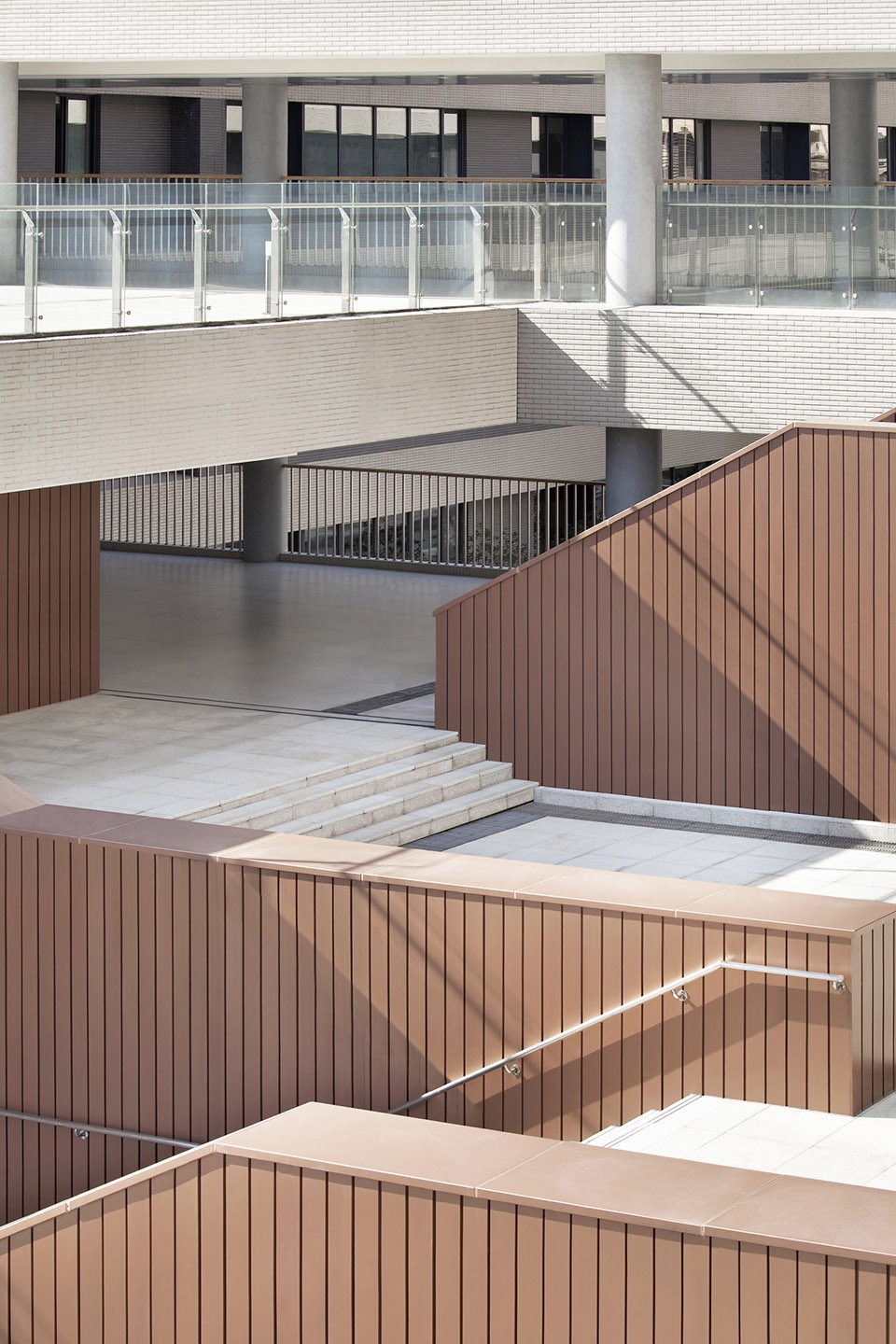
緊湊與松散 | Compact and loose
當今城市高密度的土地使用狀態是當下社會普遍存在的問題,因此,在設計中如何高效地利用并合理地調配現狀條件是能否為孩子們留出一片活動天地的關鍵。我們在設計中整體通過對一張一弛的把握,將學校的主要功能空間進行分類組合,為校園外部活動空間設計的多種可能提供了余地。校園整體上分為標準化的教學院落、社會交流性強的活動空間,以及作為“脊椎”的交通廊道三個部分。緊湊與松弛的對比,既是對城市的某種情感對抗,也是對自然的壓抑已久的渴望。
The land use in the existing highly dense city is problematic. Our design leverages an efficient use of land while providing a paradise for children are a key to our success. We intentionally create alternating tensions within our design approach and categories various functions into groups. Leaving room for tackling challenges of the outdoor activity spaces, the educational courtyards, the socially vibrant activity spaces and the communal spine form the 3 main components of the design. Compact and loose arrangement of spaces form antagonistic tensions, in which confront the city with a sentiment and embrace nature with affinity.
▼平臺流線示意,circulation diagram
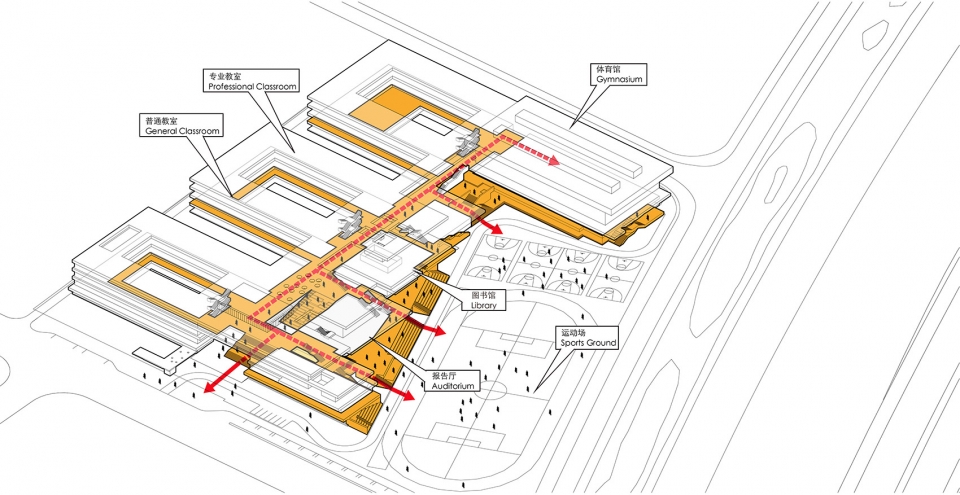
教學功能單元緊湊集約布置,在滿足規范的基礎上,盡可能地留出場地,使得剩余空間具有更靈活的可操作性與可變性。建筑整體上向城市與自然兩側對立伸展,以運動場來銜接自然與建筑。作為“脊椎”的交通系統被頻繁使用,在使用中新的路徑將被探索,未定義的活動空間將被觸發。這種路徑是不能夠被計算的,按照排列組合來說不同的路徑有上百種,但屬于每個人自己的路也許是獨一無二的,如同霍格沃茲旋轉跳躍的樓梯也許直到他們畢業的那一天,才會發現自己學校還可以這樣走過。或許再過十年、五十年,他們重回母校,還是想要把未走過的路都走一遍吧。
The compact arrangement of the teaching units compiles with code requirements and leaves more room for flexibility and adaptability in the remaining spaces. The entire architecture extends to both the city and nature while the outdoor playground acts as an in-between mediator. The circulation spine is frequently in use while new paths and undefined activity spaces are yet to be explored by the users. The seemingly unplanned circulation or paths are part of a planned variety of over a hundred combinations. Like one of the dreamy settings in the Hogwarts House of the Harry Porter novel, students may get easily lost and constantly discover new spatial experiences till they graduate someday in the future. Whether be it 10 or 50 years, graduates may still have new perception about the spaces in their alma mater.
▼平臺活動示意,activity on different levels
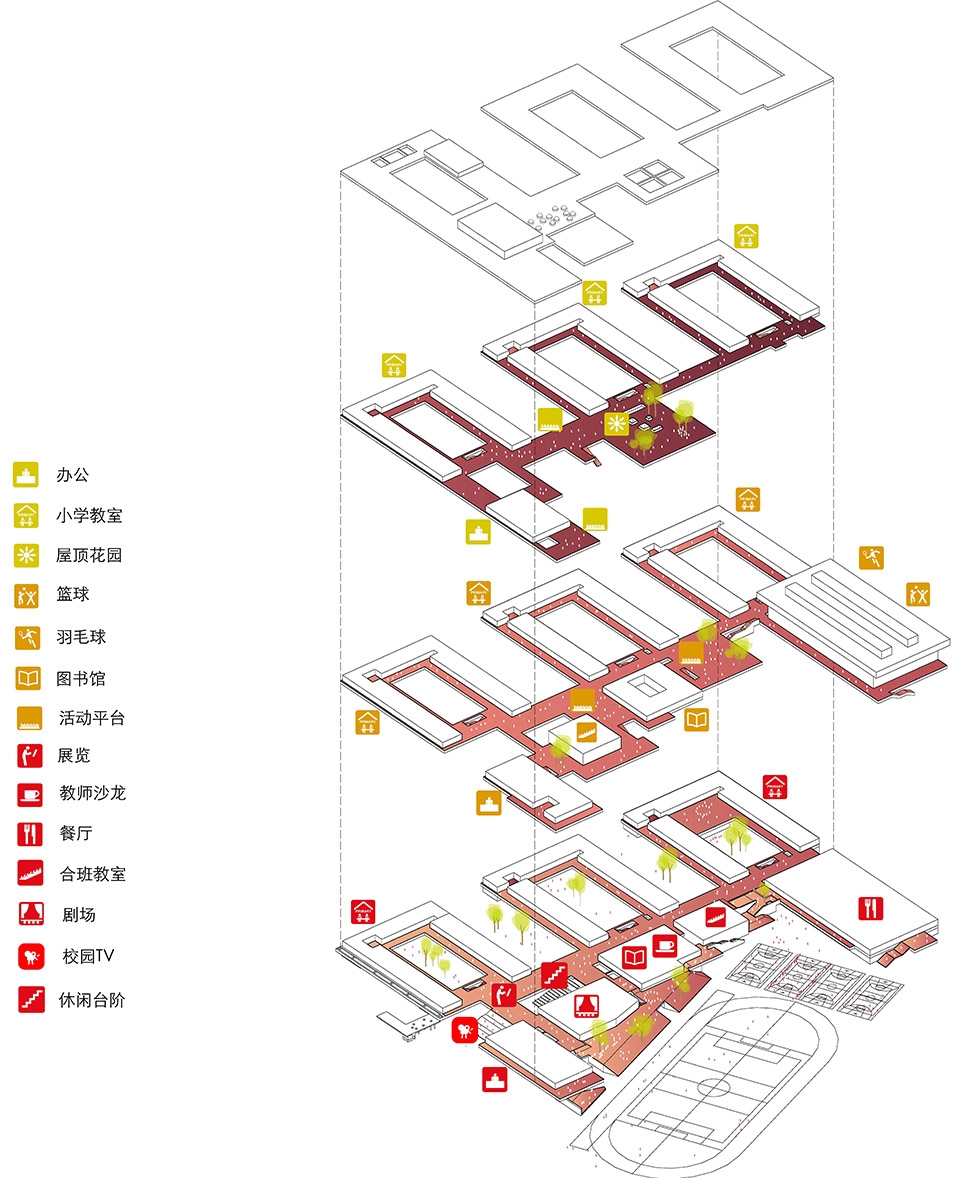
▼平臺上的學生活動 – 老師拍攝,student activity on the platform – photo by the teacher
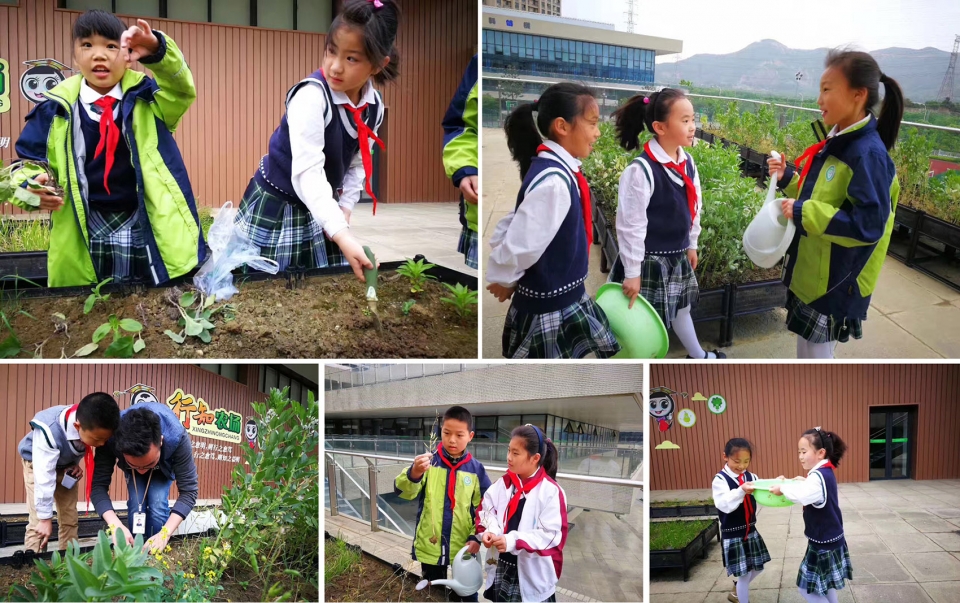
交通系統擴展并融入形態松散的一側,這使房間的功能定義模糊化,使空間在使用上更具有生長性與可變性。正是因為孩子的強烈感知驅使,如觸摸樹葉,如在席地而坐觀察昆蟲,才讓這些社交空間有了生命力,空間手法也不再是矯揉造作的紙上談兵。它是在有限的場地空間中,為孩子們提供的無限可能。徜徉在花房、園林、景觀活動平臺之中,竟也暫時忘記了習以為常的擁堵交通與形色匆匆的日常。有張才有弛,這也許就是我們想要努力“擠”出的世外桃源般的存在。
The circulation system extends and merges into a loosely organized portion on one end. The system bleeds into an ambiguous terrain which allows more flexibility and expansibility. Since children are perceptually driven, the tactile contact in the social space would inject a fresh sense of vitality to all the users. With limited resources, we offer unlimited possibilities for children to be a part of the spatial scenario. All the spatial experience including the wandering in the gardens, landscapes and decks are immersive enough for users to forget all the everyday hustle and bustle. With these opposing tensions in spaces, we make a fictional oasis become reality.
▼張弛有度的空間布局,spatial arrangement balancing in tension and relaxation
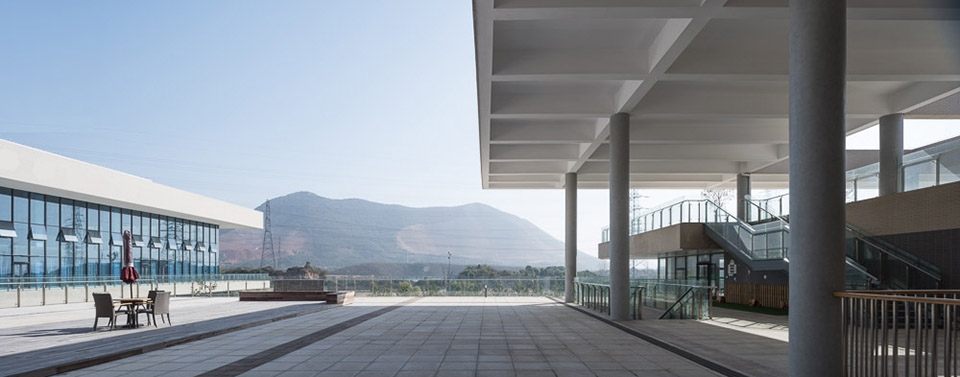
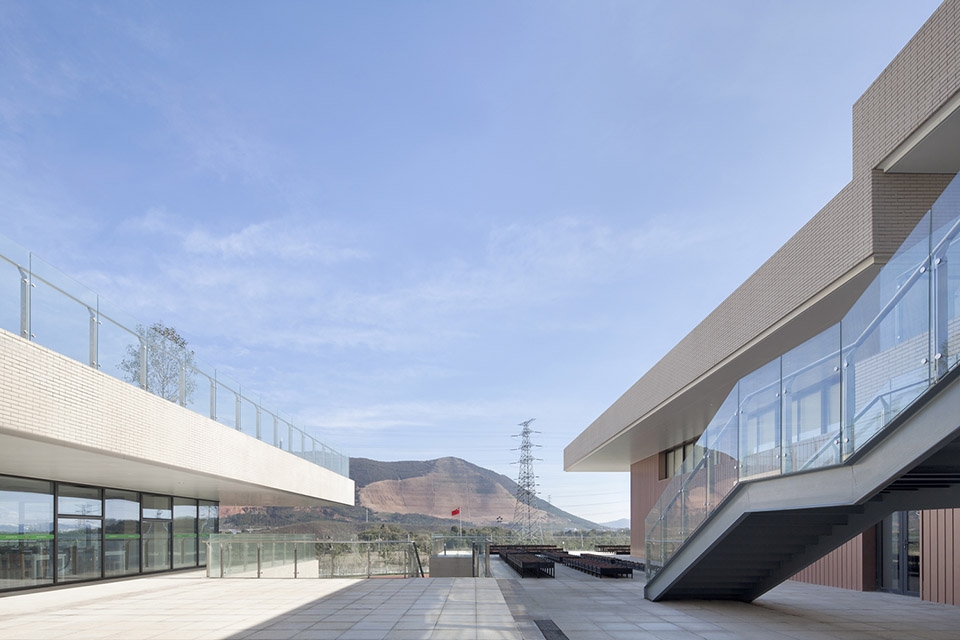
傳道與授業 | Preaching and teaching
孟子在《仁者愛人》中提到:君子所以異于常人者,以其存心也。君子以仁存心,以禮存心。國學中的仁者,指的是具有大智慧、人格魅力、善良的人,也應當是教育的育人準則。因此,作為以傳道授業為職責的書院,責任不可謂不重。如同課業知識的積累一樣,社交能力與人格養成也存在循序漸進式的發展,童年時期的片段式的記憶對性格的影響尤為重要。在應試教育繁重的課業模式下,將使學生無暇開展社交活動,過于單一和程式化的校園生活也無法刺激多樣社交場景的產生,使得獨生子女的成長方式趨于欠社會性發展。一些研究表明,各式各樣的集體活動場所對孩子們建立和諧健康的關系起到關鍵的積極作用。因此我們希望,從“垂直書院”的設計之初,我們就能彌補應試教育的這一缺失,不僅為學生學習專業知識提供更加舒適的空間,更要為他們社交中仁愛、智慧的人格形成提供更多可能。
Meniscus advocated that a man with noble character exhibited benevolent quality. While these people often posses wit, charisma and kindheartedness, these qualities should be part of all the criteria for an all-rounded education. Preaching and teaching are the fundamental responsibility for an academy of this kind. More than just knowledge, social capabilities and nourishment of personalities should also be equally emphasised in developing the educational curriculum. In the nowadays exam-oriented mode of teaching, students often do not have much time for social activities. The homogenised school life makes no room for a diversified social opportunity. As a result, this is problematic to train up the social skills of the younger generations. While research has already proven that varieties of collective activity spaces exert positive impact on children for building up harmoniously a relationship with one another, we believe our vertical academy is a viable mean to supplement what existing educational spaces lack. Not only does our design leverage comfort and flexibility that works well with educational purpose, it also offers possibilities for student to socialise and gain wisdom from various forms other than books.
▼體育課上的孩子們,children at their physical class
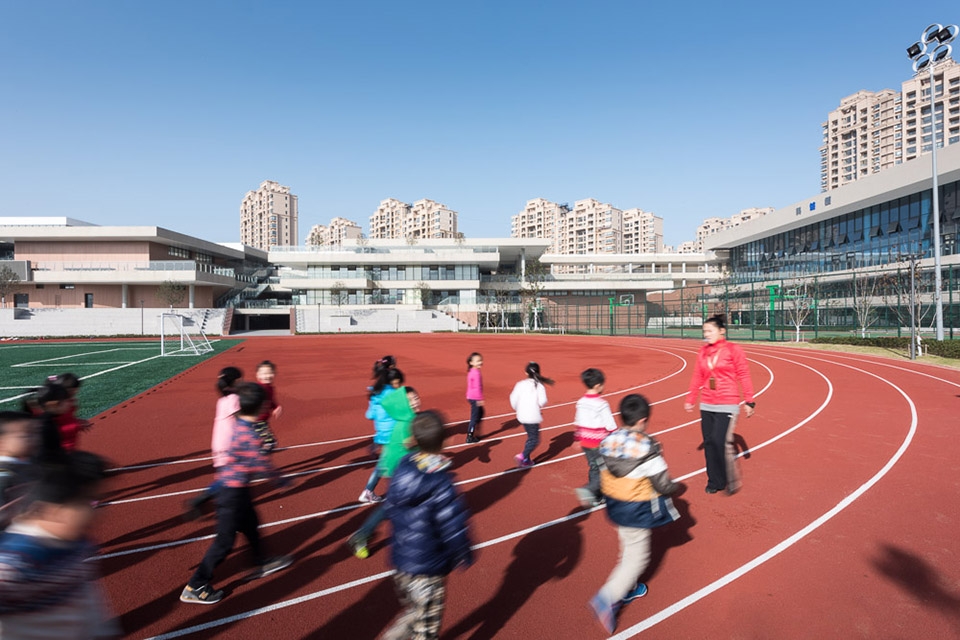
在蘇州科技城實驗小學的校園設計中,學校公共性最強的功能單元被主要交通空間所圍繞,這使得這些單元具有一定的必達性,激發空間的多義性與活動多樣性,并促使每個學生都能有效地參與到多種活動當中。方案中注入的大量社會交往空間,滿足了多種課外教學功能。學生對校園空間的利用率和空間的人氣之間形成了積極影響,多樣化的活動則形成了校園獨特的人文景觀。這便是我們希望看到的——學生不僅是校園的使用者,更加是校園中的一員,他們的活動、交流和歡聲笑語成為了校園最核心、最動人的景觀。此外,這些空間擁有多種進深和尺度、不同程度的私密性以及豐富的情感內涵,風雨操場和劇場以開敞的大空間,希望充分激發學生的創造力和想象力,圖書館則為學生提供了獨處和交流的復合空間,讓學生既能夠在安靜的環境中思考和閱讀,又能夠進行交流和碰撞,而當孩子們漫步、玩耍在錯落的景觀環境中的花草樹木之中時,似乎就已經實現了Kahn所期望的能在樹下教學的理想原型吧。
In the Suzhou Experimental Primary School, the social component is reinforced by a circulation space that wraps around it. This makes all the units accessible and triggers a variety of activities happening in these spaces. There is an abundant amount of social space introduced into the scheme. It not only fulfils the educational requirements, but also establishes a vibrancy within the campus. Our intention is not to see the student as mere users of the campus, but a part of the greater unity. Their activities and interactions are the core that become the most exciting moment in the design. Various depths and proportions of spaces allow a varying degree of privacy in space. The openness and flexibility of the outdoor playground and theatre serve as an important key to trigger student’s creativity and imagination both spatially and programmatically. The library provides spaces for solitude and gathering so that students could enjoy a moment of silence to read and think. Through the collision of different thoughts and ideas, children immerse themselves within an organic arrangement of garden settings. This also resembles a scene that Louis Kahn promoted: ‘Schools began with a man under a tree who did not know he was a teacher.’
▼體育場,gym
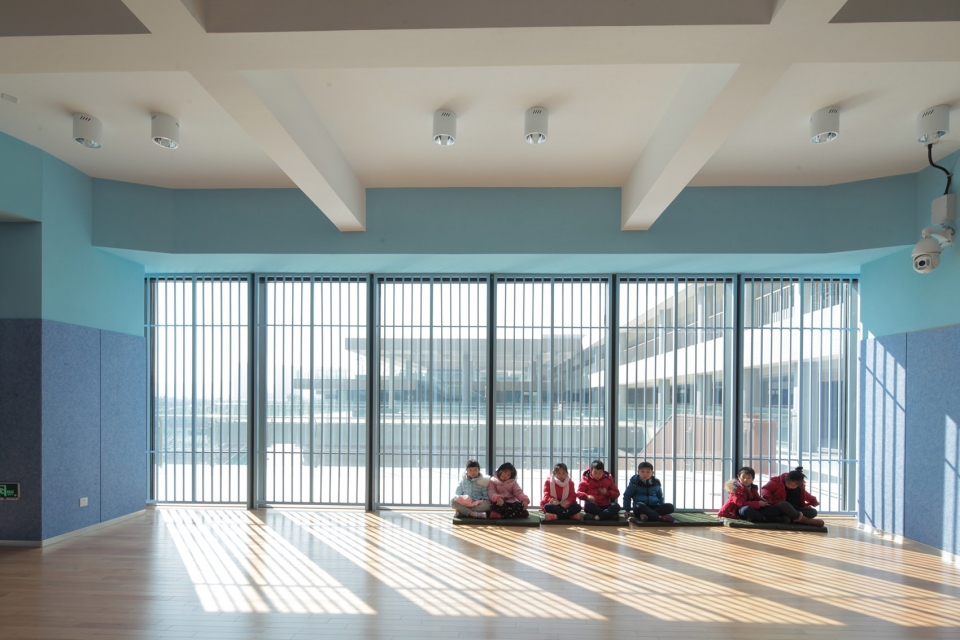
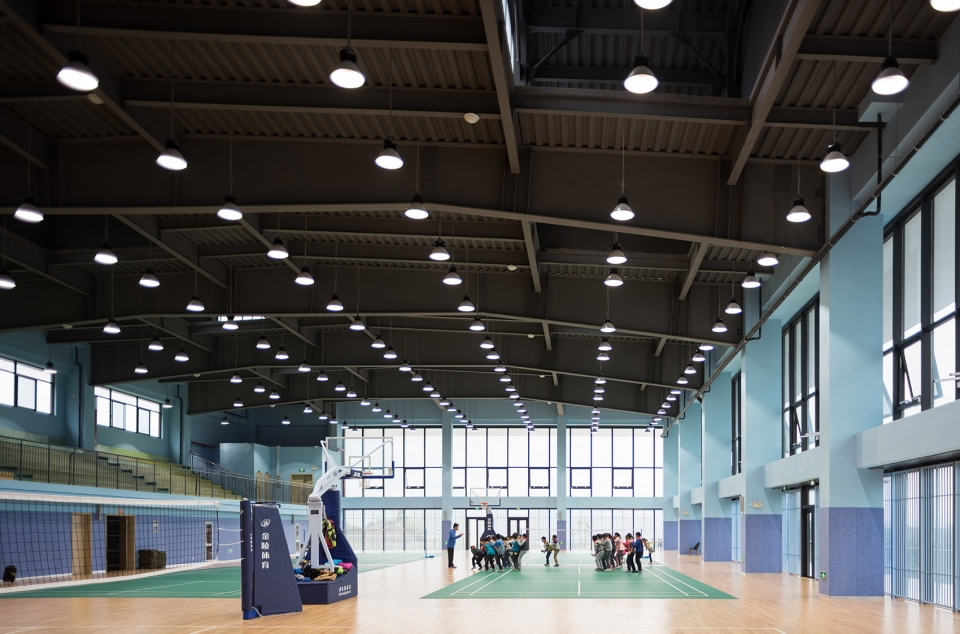
結語 | Conclusion
延續書院并不是初衷,退臺錯落也不是目的,我們想做的僅僅是為孩子們爭取一份獨特的童年經歷。有時僅是樹葉間透過的一縷光,有時僅是悄悄夾在書中的一片葉,今后都可能成為他們心底的柔軟與善良。值得欣慰的是,在近期的回訪當中,沿山體方向的平臺已經被年輕的老師們賦予多個主題,諸如校園農場,開心集市,這些用途也幫助實現了設計的意義。多樣開放的空間,讓后續使用有著更多的可能性,伴隨著時光而演變,伴隨著童年而成長。當大片的土地被城市化的浪潮所裹挾的時候,我們也算為孩子們在這鋼筋混凝土的洪流之中,營造出一方伴隨他們成長記憶的模范自然的天地吧。
Our main intention is neither continuing the typology of the academy nor purposefully making organic courtyards and setbacks. We only want to strive for an opportunity to create a unique childhood memory for the younger generation. Memories are very personal indeed. Sometimes even light penetrating through the leaves or a leaf falling on a page of a book could be profoundly memorable which one would appreciate for their lifetime. In recent site visit, we are pleased to see that the podiums facing the mountains were designed to have themes by the young teachers there. Like the school farm or bazaar are all uses that the design leverages. We hope various open spaces would trigger possibilities that exceed our imagination and nourish the children with great memories to be remembered for life. In the process of urbanization, we felt tremendously fortunate to have constructed a concrete world for our children to live with and more importantly to dream on.
▼在鋼筋混凝土的洪流之中營造一方充滿成長記憶的天地,a concrete world for children to live with and more importantly to dream on
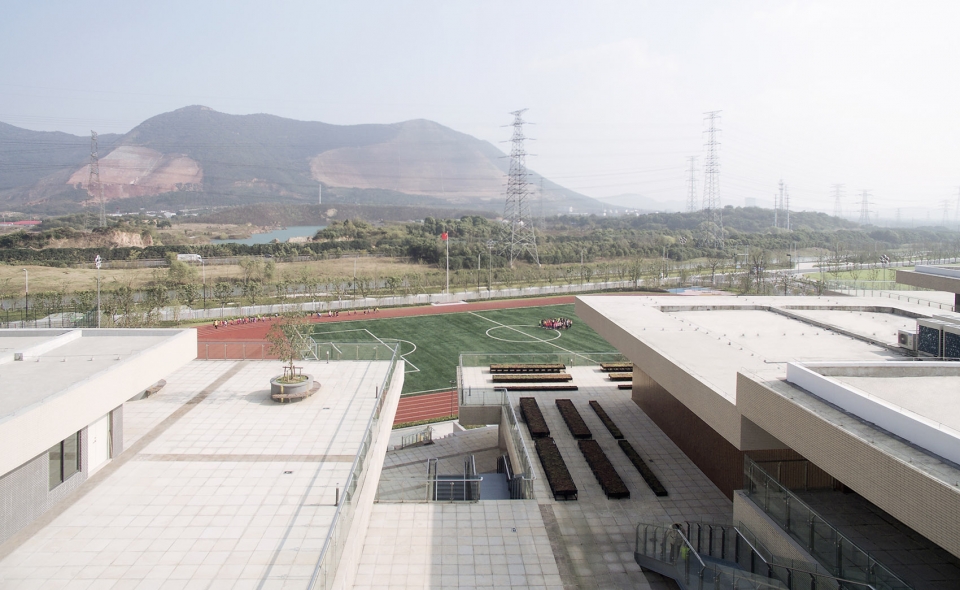
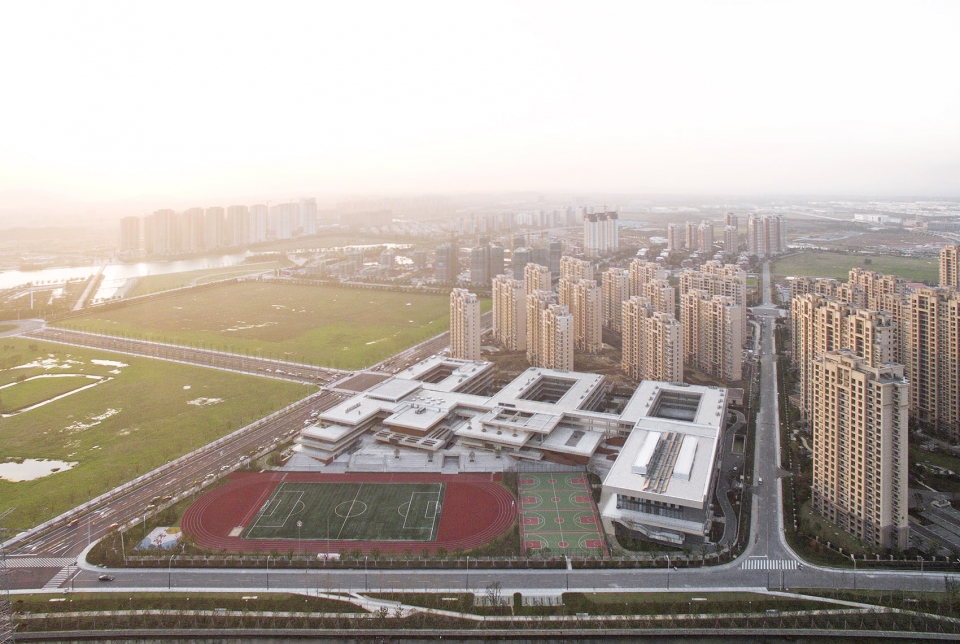
▼模型,model
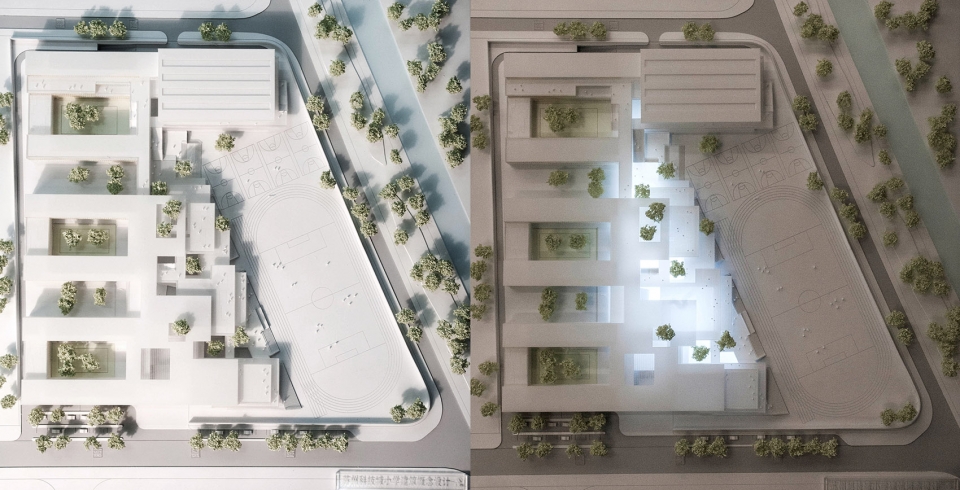
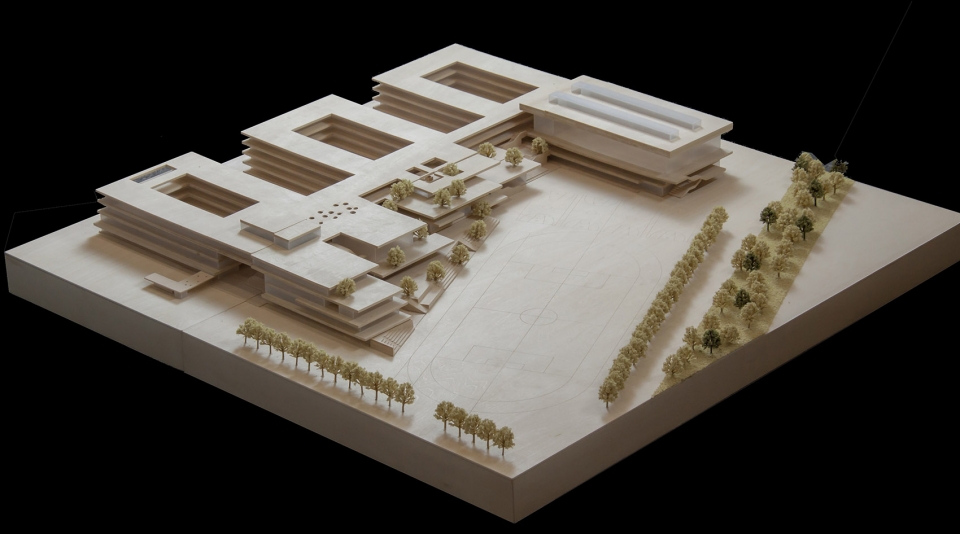
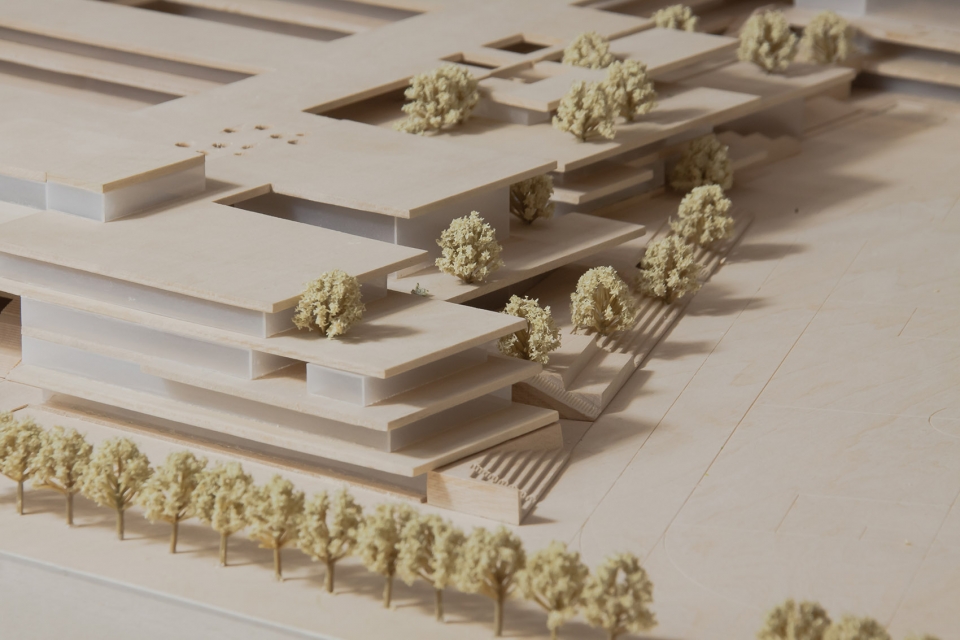
▼軸測圖,axon
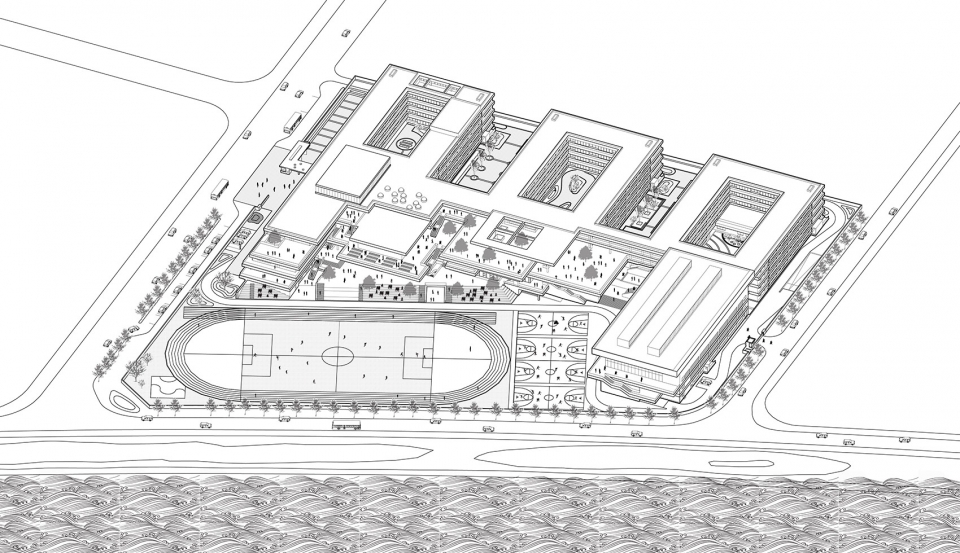
▼敘事剖面 – 入口及表演空間,narrative section: entrance and performing spaces
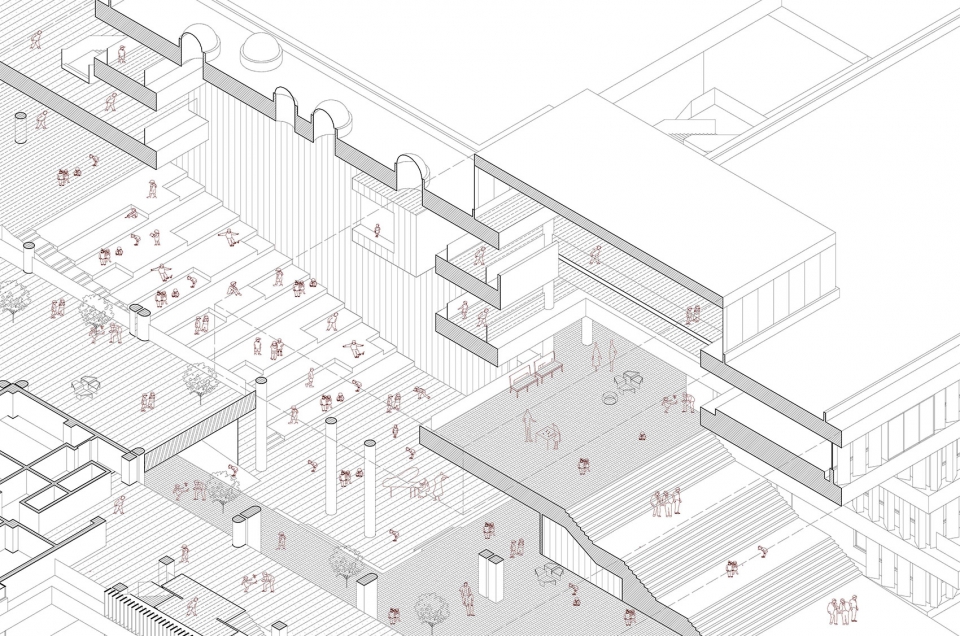
▼敘事剖面 – 圖書館及室外平臺,narrative section: library and outdoor terraces
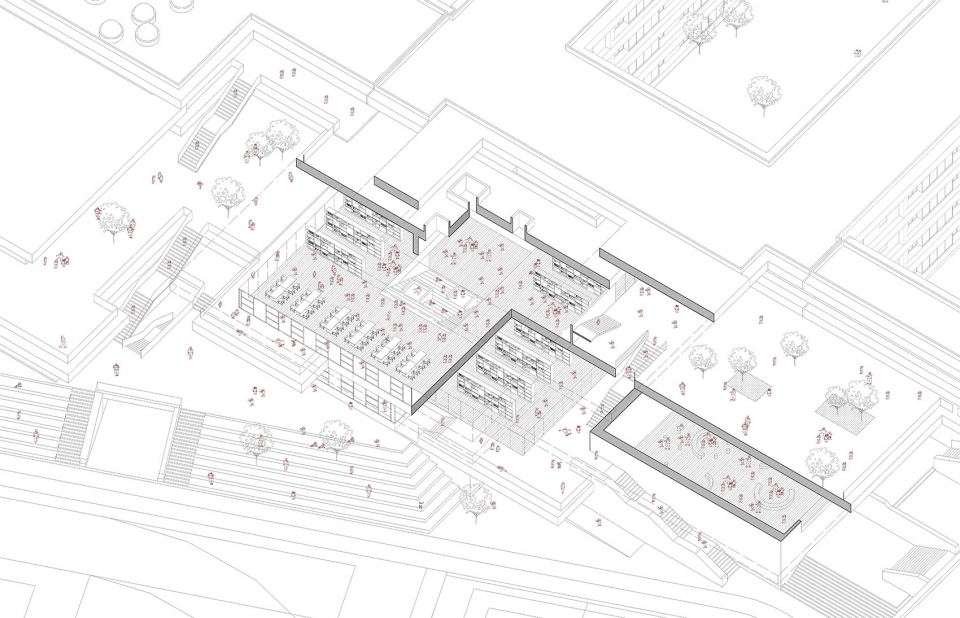
▼敘事剖面- 操場及走廊臺階,narrative section: playground and corridors
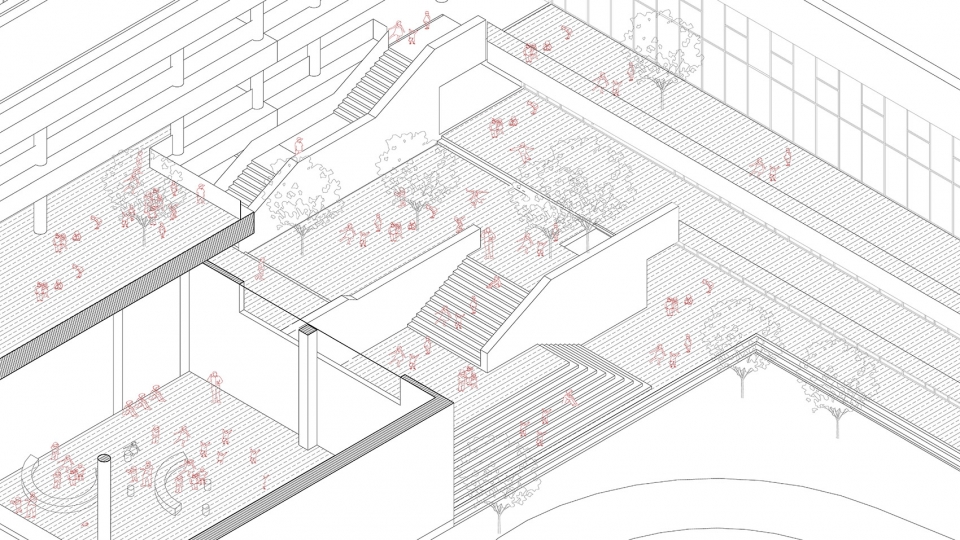
▼總平面圖,site plan
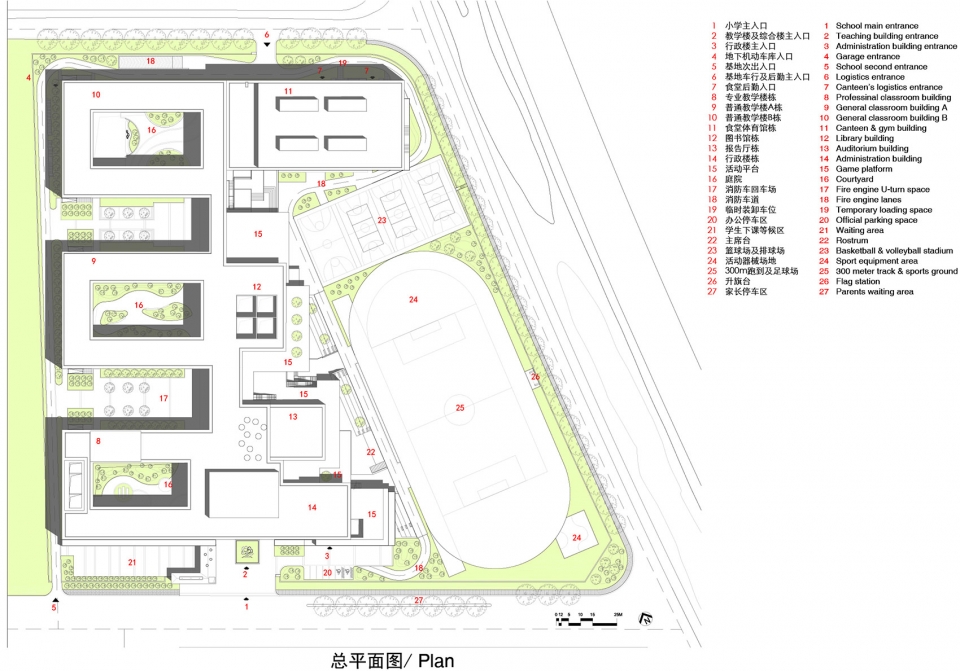
▼一層平面圖,first floor plan
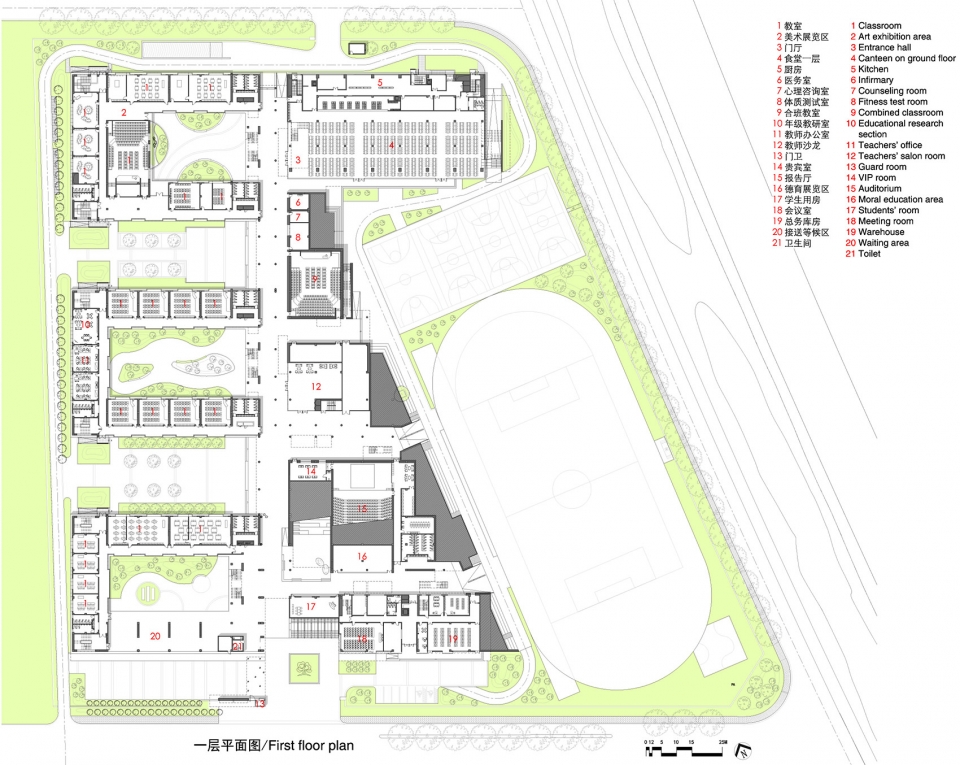
▼二層平面圖,second floor plan
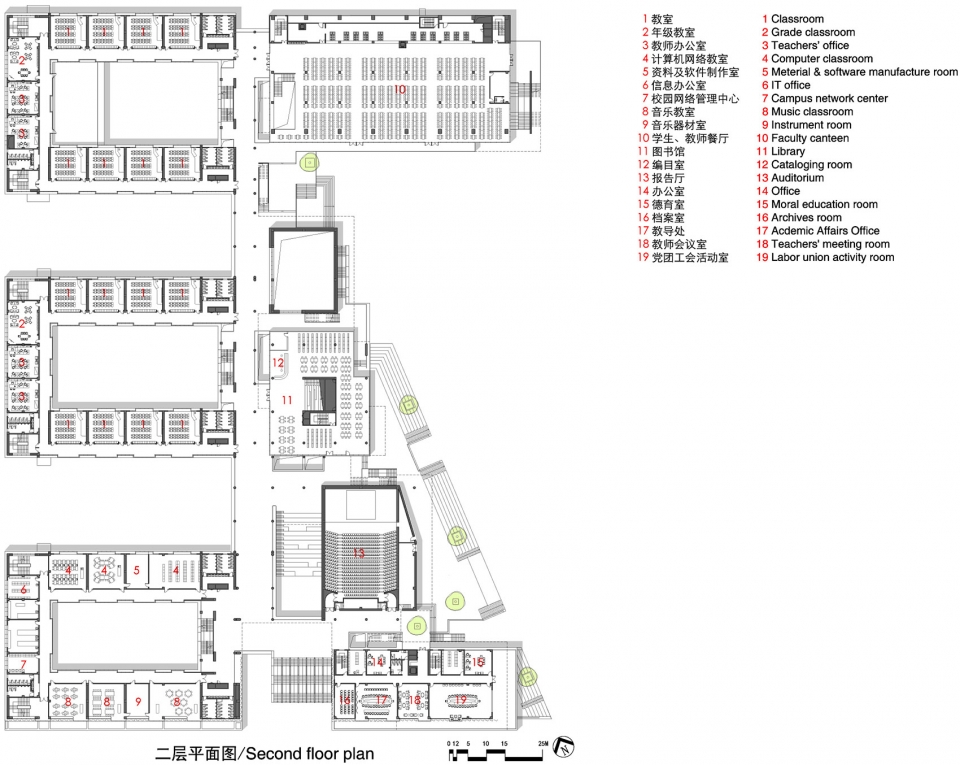
▼三層平面圖,third floor plan
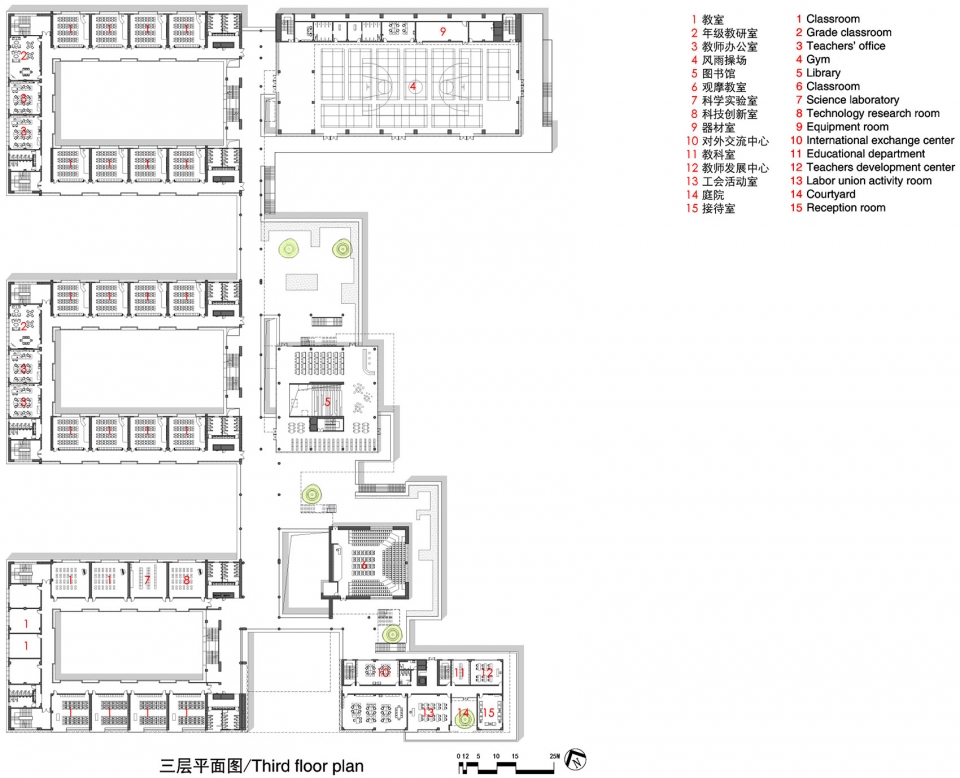
▼四層平面圖,fourth floor plan
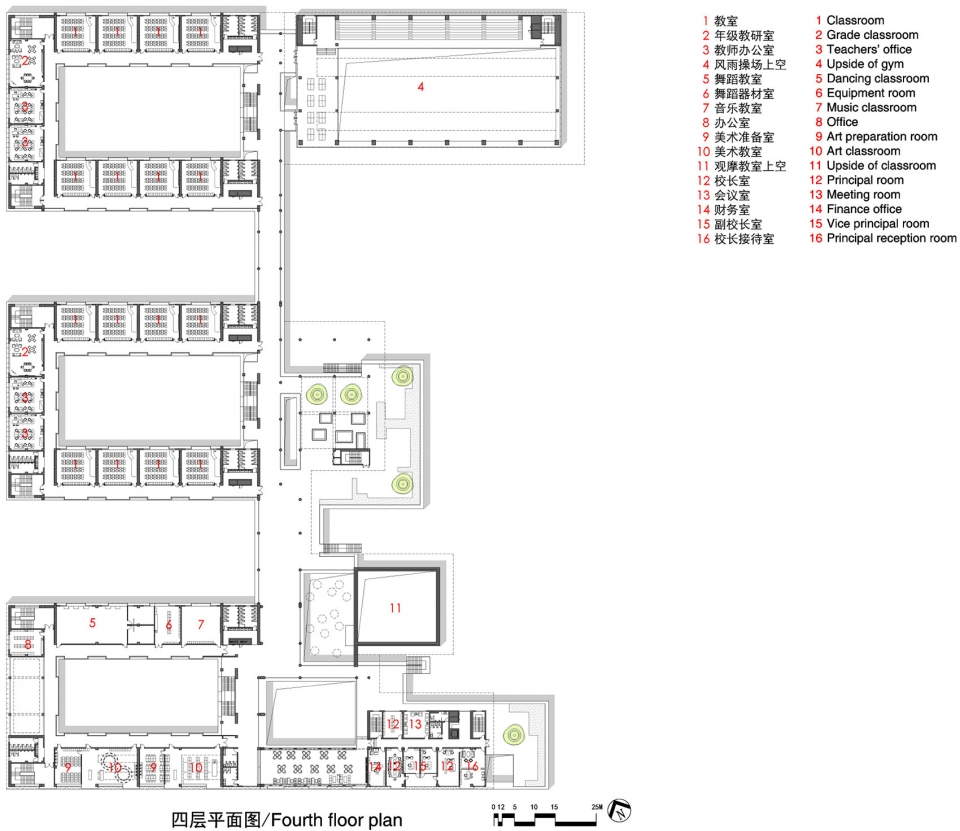
項目名稱:蘇州科技城實驗小學
主持建筑師:張 斌 / 致正建筑工作室+李 碩 / 大正建筑事務所
項目建筑師:陳顥(方案 + 擴初)、丁心慧(競賽)
設計團隊: 吳人潔、張金霞、謝林波、徐家金
合作設計:中鐵工程設計院有限公司
建設地點:江蘇省蘇州高新技術產業開發區科技城科業路88號
建設單位:蘇州科技城社會事業服務中心
設計/建成:2013.06/2015.09
基地面積:43880m2
建筑面積:53422m2
工程造價:2.5億元人民幣
攝 影 師:夏至、陳顥
Credits and Data
Project Name: Experimental Primary School of Suzhou Science and Technology Town
Architects: ZHANG Bin / Atelier Z+, LI Shuo / D-plus Studio
Project Architect: CHEN Hao (Schematic Design & Developing Design), DING Xinhui (Compitition)
Project Team: WU Renjie, ZHANG Jinxia, XIE Linbo, XU Jiajin
Design Cooperation: China Railway Engineering Design Institute Co., Ltd.
Location: 88 Keye Road, Science and Technology Town, National New and Hi-tech Industrial Development Zone, Suzhou, Jiangsu Province
Client: Social Programs Service Center of Suzhou Science and Technology Town
Time: Jun., 2013 – Sep., 2015
Site Area: 43880m2
Gross Floor Area: 53422m2
Cost: 250,000,000Yuan RMB
Photography: XIA Zhi ,CHEN Hao
來源:本文轉載自谷德設計網(gooood)
我們重在分享,尊重原創。如涉及作品內容、版權和其它問題,請與本網聯系,我們將在第一時間刪除內容!
- 時間 2019-02-23 /
- 作者 gooood /


